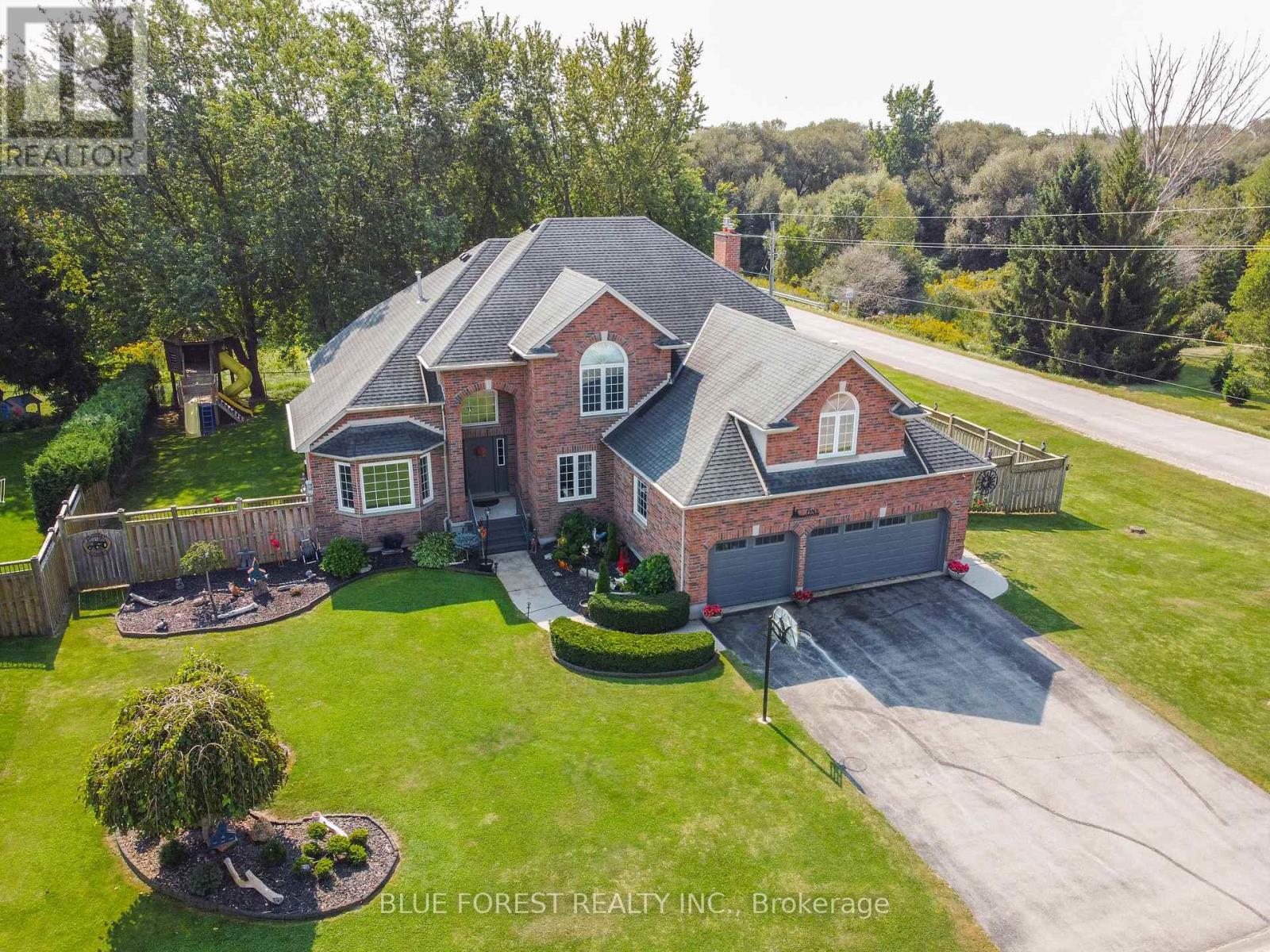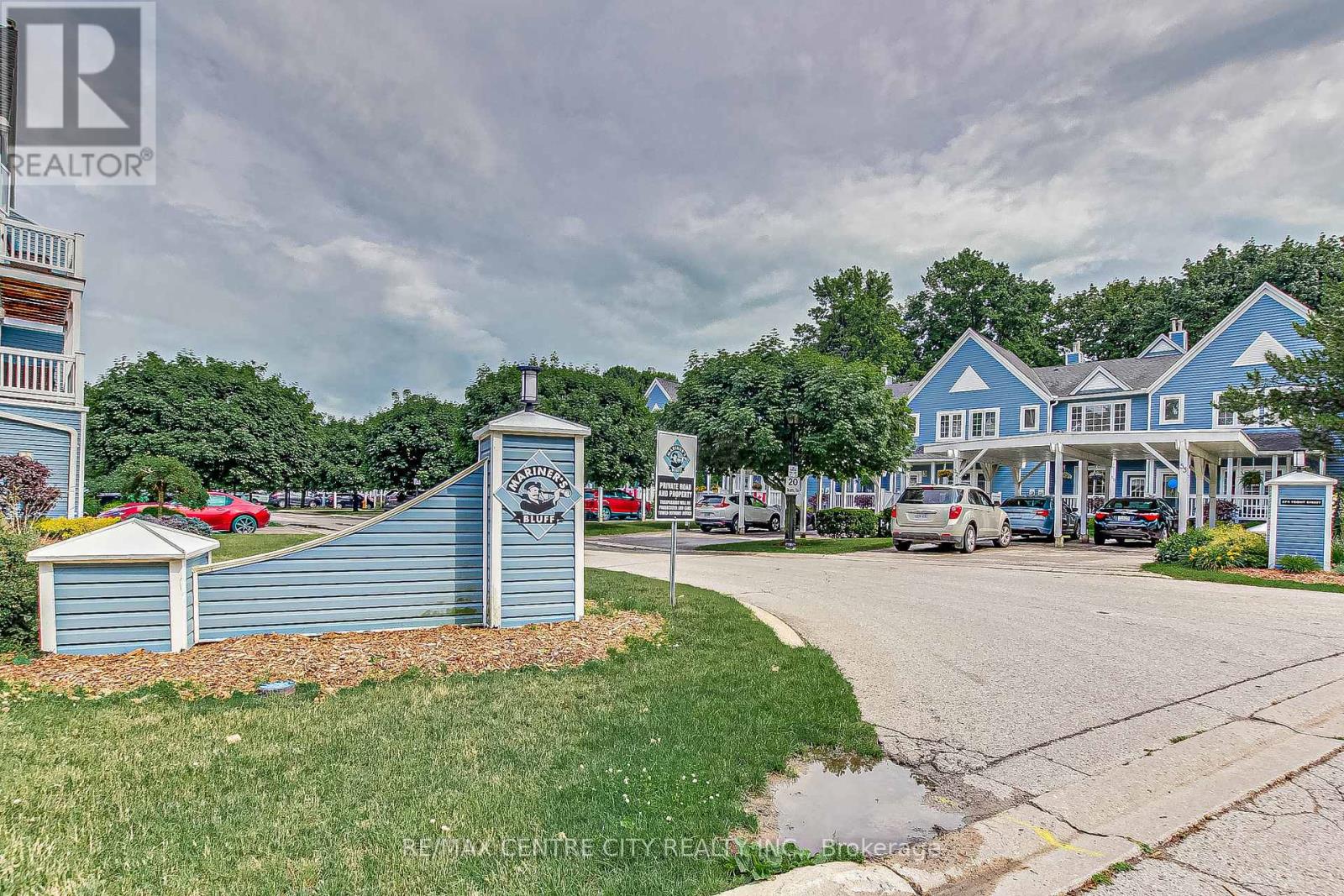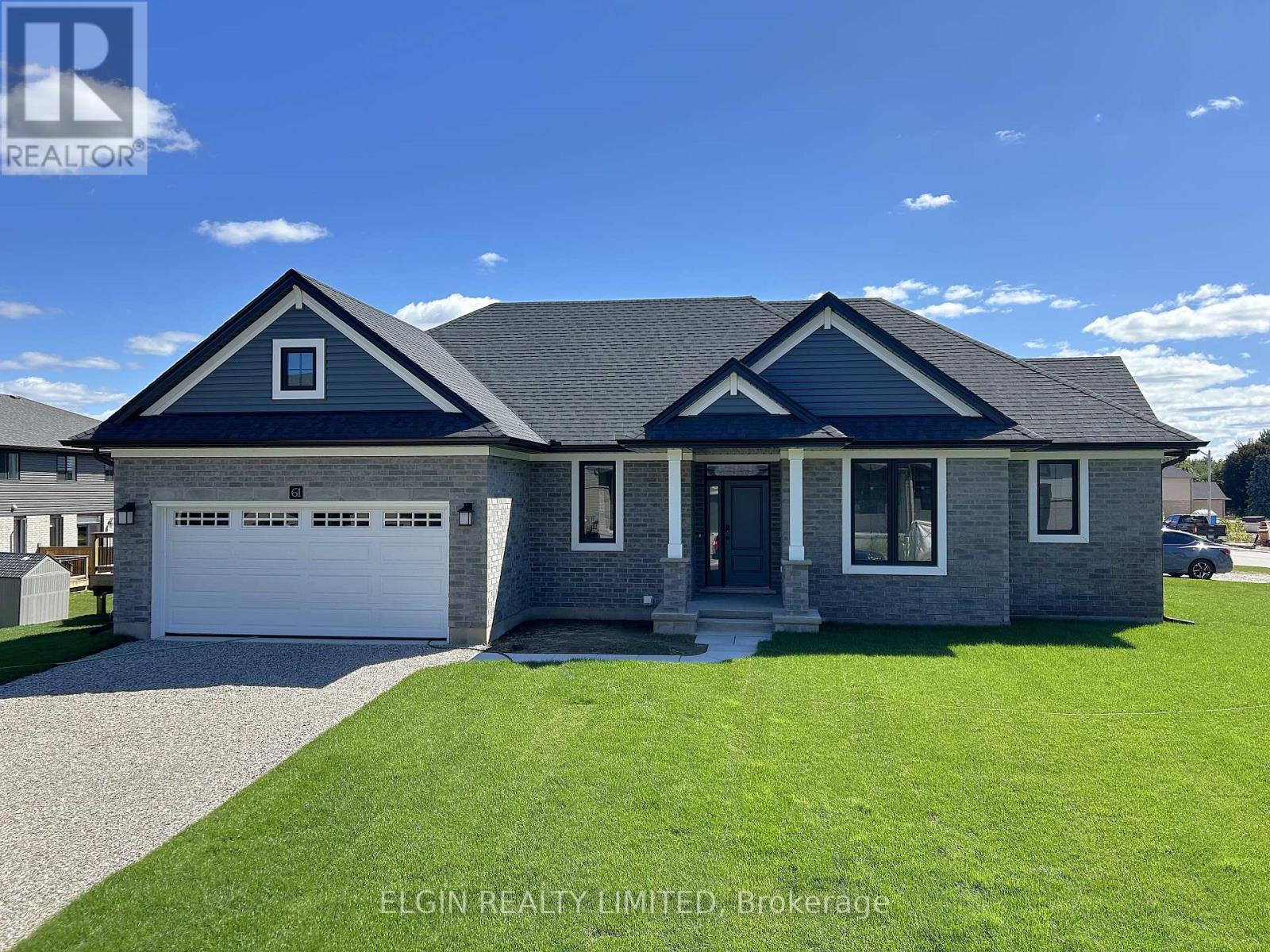1 Meadowbrook Lane
Thames Centre, Ontario
Need room for a growing family or multigenerational living - this may very well be the home for you. Set on a large corner lot and backing onto greenspace in the community of Thorndale. Pull into the drive and note the curb appeal, with parking for 6 cars plus an attached three car garage. As you enter the front door you will be aware of the space with a large foyer that leads to the living room, then into the formal dining area. The kitchen is large and finished with white cabinetry, stainless appliances, a center island and a large eating area next to the patio doors that lead out to the deck. Picture yourself relaxing in the cozy main floor family room, gathered around the gas fireplace. There is also a main floor bedroom with a full ensuite, perfect for those that require main floor living or can be used as an in-home office. The laundry room leads out to the three car garage - perfect for car enthusiasts. Up the staircase are three additional bedrooms with a large primary that features an ensuite and walk in closet. There is a also a large ""bonus"" room with a fireplace and great windows that would make for a perfect games room, upper family room or suite - measuring 23' X 16'. Yes, and another full bathroom. The lower level offers more finished space including a family room with projector and a 2pc bath as well as a walkout entrance to the heated garage. There is approximately 750 sq ft of finished living space and enough storage room to satisfy all. The rear yard is large, fully fenced and private. There is an above ground pool, a raised walk out deck, a large concrete patio area with a firepit and the home even comes with a generac back up system for if and when the power goes out. (id:46638)
Blue Forest Realty Inc.
78 Ashley Crescent
London, Ontario
This well maintained , pristine home features four spacious bedrooms, two full bathrooms, and a well designed floor plan for comfortable living. The living and dining areas, with pristine hardwood floors (pet free), are inviting, while the dedicated dining room is ideal for holiday gatherings. The upgraded staircase has elegant iron spindles. The kitchen is perfect for cooking with ample storage, an island, granite counter tops, stylish backsplash, and stainless steel appliances. The lower level, with a rec room, gas fireplace, full bathroom, and an additional bedroom, offers potential as a secondary unit with a separate entrance. The windows, furnace, and A/C are all meticulously maintained. Outdoors, the private backyard and side yard feature a landscaped, fenced yard with a wood deck, perfect for entertaining or relaxation. Located in a great neighbourhood near schools, parks, shopping, and other amenities, this home is the complete package - meticulously cared for and ready for you to enjoy. (id:46638)
Royal LePage Triland Realty
71 Kingsford Crescent
London, Ontario
Welcome to 71 Kingsford Crescent, a charming residence nestled on a tranquil half-acre lot in the sought-after Old South neighborhood. This prime location offers a peaceful, tree-lined street & is just a short walk to LHSC Victoria & Children's Hospital, Regional Cancer Centre, Parkwood Hospital, shopping centres, Westminster Conservation Area, Mountsfield Public School, South Secondary School and Wortley Village. The location also offers quick Hwy 401/402 & downtown access. This well-maintained stone & brick ranch is ideal for entertaining family & friends & offers 4 bedrooms & 2 bathrooms on a beautifully landscaped property. The large, fenced yard features concrete patios, a shed, & ample parking with a spacious driveway. Solid oak, custom GCW kitchen by Melchers Construction is a highlight, featuring heated tile floors, designer pantry with built-ins, quartz island with seating for 6 including a built-in induction stovetop, stainless steel custom automatic raise/drop range hood, wall oven/convection microwave, dishwasher & fridge. The main floor includes a bright dining/living area with a decorative fireplace, hardwood floors, & expansive windows with backyard views. The updated 5-piece bathroom features a soaker tub, double sinks with custom oak vanity, tiled shower, heated tile floors, & ample storage space. The primary bedroom offers a custom walk-in closet system with crown moulding & drawers, another bedroom with a convenient laundry area, a 3rd bedroom, & there's an office/4th bedroom with patio door access. Downstairs you'll find a family room with a wood insert fireplace, modernized 3-piece bathroom, 2 storage rooms & a workshop area that can be customized to your needs. It also has an exterior walk-up stairwell to the yard offering in-law suite development potential. Other upgrades include gas boiler (2019), air cooling system (2015), 40-year shingles, & insulation. Half-acre properties in Old South are rare, so don't miss this exceptional opportunity! **** EXTRAS **** Lochinvar gas boiler installed 2019 - 200,000 btu in-floor heat works on a 5 zone system - sensor outside regulates temperature. Industrial space pak air cooling system installed 2015 - air handler in garage attic with vents & returns. (id:46638)
Royal LePage Triland Realty
115 Gilmour Drive
Lucan Biddulph, Ontario
Explore 115 Gilmour Drive, in one of Lucan's most sought-after neighborhoods! This stunning Colden-built home (2018) offers modern living and unbeatable value. The upper level boasts a spacious primary bedroom with a luxurious en-suite and walk-in closet, along with two generously sized additional bedrooms. The main floor features a bright and functional layout, including a large kitchen with a pantry, a welcoming dining and living area, and the added convenience of main floor laundry. The spacious basement awaits your finishing touches, offering endless possibilities to make it your own. Lucan is more than just a place to live, it's a vibrant community! Residents enjoy a first-class recreational facility featuring an arena, gymnasium, hall, track, sports fields and an outdoor pool. The town is also home to three parks, several churches, a variety of excellent dining options and an 18-hole golf course minutes outside of town. Schedule a private showing today, your dream home in Lucan is waiting! (id:46638)
RE/MAX Icon Realty
143 - 1960 Dalmagarry Road N
London, Ontario
Located in desirable Northwest London, this stunning townhome offers a bright and open-concept layout with 9-foot ceilings and fully renovated floors throughout. The gourmet kitchen features stainless steel appliances, quartz countertops, and a stylish tile backsplash, while the living and dining areas flow seamlessly into the private back deck perfect for outdoor entertaining.Upstairs, the primary bedroom offers a walk-in closet and a private ensuite with a double vanity and corner shower. Two additional spacious bedrooms share a 4-piece bathroom, and a convenient laundry room is located on this floor. Complete with a built-in garage with inside entry and located within walking distance to the smart center with Walmart, shopping, restaurants, and public transit, this home offers both comfort and convenience. Dont miss the opportunity to make this your new homebook your private showing today! (id:46638)
Real Broker Ontario Ltd
406 - 45 Pond Mills Road
London, Ontario
Step into this like-new 2-bedroom condo, where modern sophistication meets the serenity of the Thames River. Completely renovated, this home boasts a bright, open-concept design perfect for both living and entertaining. The sleek kitchen features quartz countertops, custom cabinetry, and stainless steel appliancesa culinary dream. The spacious living area is bathed in natural light, showcasing brand-new solid floors throughout, paired with fresh neutral tones. No carpets ensure a low-maintenance, allergen-free environment. Both bedrooms offer ample space, including a primary suite with a walk-in closet. The upgraded bathroom, new light fixtures, and in-unit laundry enhance everyday convenience. This secure building includes: Underground parking and plenty of visitor spaces, Two fitness rooms and a sauna, Community BBQ area and meeting space, Additional shared laundry for convenience. Ideally located minutes from Victoria Hospital and with quick access to downtown, parks, shops, and public transit, this is urban living redefined. Schedule your viewing today, move in and enjoy this meticulously designed condo. (id:46638)
Sutton Group - Select Realty
14 - 374 Front Street
Central Elgin, Ontario
Motivated Seller! Welcome to Mariners Bluff Condo Complex in Port Stanley, where lake views and pool amenities blend seamlessly with contemporary updates. As you approach, you'll be greeted by a landscaped walkway leading to the front door and the convenient garage access that offers interior entry. Step inside to discover a welcoming foyer and a main floor bedroom with a walkout deck, perfect for enjoying serene tree-lined views. On the second floor, the newly renovated kitchen boasts an open-concept design that flows effortlessly into the dining and living areas. This level also features a south facing walkout balcony for additional outdoor enjoyment, along with a stylish two-piece powder room, and a cozy gas fireplace. The third floor is dedicated to relaxation and luxury. Here, the primary bedroom includes a private four-piece ensuite and a walkout balcony showcasing breathtaking views of the lake, skyline, and the complex pool. This floor also features an additional bedroom and a well-appointed three-piece bathroom, ensuring comfort and convenience for everyone. This condo offers a blend of modern updates and tranquil settings, making it an ideal retreat in Port Stanley. (id:46638)
RE/MAX Centre City Realty Inc.
61 Canary Street
Tillsonburg, Ontario
Move-In Ready! This beautifully designed Glenmore model by Hayhoe Homes offers a spacious, open-concept main floor perfect for modern living. The layout includes 2 bedrooms, 2 bathrooms, a convenient main floor laundry room, and a well-appointed kitchen with an eating area that flows seamlessly into the great room with soaring cathedral ceilings and a door leading to the side deck and yard. The unfinished basement provides ample development potential for a future family room, additional bedroom, and bathroom. Notable features include 9-foot ceilings on the main floor, luxury vinyl plank flooring (per plan), stylish hard surface countertops, a tile backsplash in the kitchen, and Tarion New Home Warranty. Additional upgrades throughout make this home stand out. Located in the desirable Northcrest Estates community in Tillsonburg, you're just minutes away from shopping, dining, parks, and trails. Taxes to be assessed. (id:46638)
Elgin Realty Limited
724 Radisson Lane
Strathroy-Caradoc, Ontario
Better than new, this Melchers-built Mt. Brydges 2 storey is situated on a large lot, offers a great floorplan w/ over 2440 sq ft (builders plans) of finished space & has the pool you want! Located on a quiet street in the desireable WoodsEdge neighbourhood, the open concept main level features a bright office off the entrance & a living space filled with light thanks to an abundance of windows. This design is perfect for busy families and those who love to entertain: The living room has built-in storage on either side of a focal fireplace, with clear sightlines through to a large dining area & a modern kitchen. Anchored by a large island, the kitchen offers ample storage in modern cabinets, quartz worktops, tile backsplash, walk-in pantry & stainless appliances. Upstairs you'll find four large bedrooms, including a primary with a massive walk-in closet & spa-worthy ensuite complete with soaker tub, walk-in shower, & dual vanity. The main bath is also a 5 pc with dual sinks to keep morning routines moving, & a fully functional laundry room with sink & storage will make at least one chore a little easier. The lower level is ready to be finished with lots of potential configurations & a rough in for a future bathroom. Now, on to the awesome backyard! Walkout access from the great room brings you to a sprawling two-tier deck, the first level of which is covered by an extension with lighting & fan. Enjoy a dip in the partially sunk on-ground, heated saltwater pool followed by some time to relax in the hot tub. Dual natural gas lines are here for a BBQ & potential future heater & there is still lots of room to play & roam in this fully fenced yard. Lots of other pluses are here too: Level 2 car charger ready in the three-car garage, sand point with inground irrigation, beautiful landscaping & interlocking brick driveway. Mt. Brydges is a great family community that offers a small-town feel with easy access to amenities in Strathroy & London, & the 402/401. Welcome Home! (id:46638)
Royal LePage Triland Realty
2895 Heardcreek Trail
London, Ontario
Nestled in a prestigious neighborhood, this meticulously maintained two-story detached home offers finished basement with lookout windows. The main floor features an office, a full three-piece bathroom, a living room with an electric fireplace, upgraded windows offering a stunning pond view, and a kitchen equipped with a walk-in pantry, gas stove, and two dishwashers. The dining area provides access to a composite deck. Upstairs, you will find four generously sized bedrooms, a full three-piece Jack and Jill bathroom, laundry room and a primary bedroom with a pond view, walk-in closet, built-in cabinets, and a luxurious five-piece ensuite. The finished lookout basement includes a beautiful upgraded kitchenette, built-in cabinets, a family room, a game room (recreation room), and a full bathroom. The backyard is designed for enjoyment and low maintenance, featuring an upgraded composite deck with glass railing, an outdoor living space with a gazebo, a swim spa, a pergola, and artificial grass. Built-in swings and the stunning pond view with green space complete this exceptional property. (id:46638)
Shrine Realty Brokerge Ltd.
63 Doncaster Avenue
London, Ontario
Imagine life nestled in one of the most desirable ravine settings in a gorgeous completely renovated executive home that harmonizes luxurious modern living with timeless classic details. With 2250 sq. ft. of turnkey above-grade living this home offers a spacious layout designed for both comfort & function with 4 bedrooms, a main floor office & custom upgrades throughout. Step inside to discover a meticulously crafted home with new hardwood floors, pot lights & quartz counters throughout. The inviting living room draws you to relax by the fireplace with built-in shelving detail & enjoy breathtaking views of the ravine & forest through sunlit patio doors. The open-concept kitchen & dining area featuring extensive sleek cabinetry, a center island & adjacent walk-in pantry makes for a beautiful gathering space. The custom mudroom/laundry combination further enhances the home's thoughtful design & commitment to beautiful spaces. New windows, concrete driveway & patio ensure that every detail has been considered, while the serene backyard with its lush emerald lawn offers easy access to meandering paths through the Medway Valley Heritage Forest. Upstairs, the oversized primary suite offers a private retreat with a luxe ensuite featuring a custom shower, stand alone tub with gracious feature wall & arched entry into a spacious walk-in closet. Two additional bedrooms & a sleek 4-piece main bath complete the 2nd floor. The lower level extends the living space with a large finished rec room, 4th bedroom with new egress window & a lovely 4-piece bath. Convenient double-car garage with inside entry. Updated electrical. New roof/windows/doors! Imagine yourself perched hillside on the patio sipping your morning coffee as sunlight filters through the trees. With deer grazing nearby & birds singing in the canopy, this is a tranquil escape just moments from city life. Close to University & Hospital. A fusion of nature & beauty on desirable Doncaster Avenue in Sherwood Forest. (id:46638)
Sutton Group - Select Realty
333 Rivertrace Close
London, Ontario
Nestled in a family-oriented, sought-after neighborhood, this stunning red-brick detached home combines timeless charm with practical elegance. The main floor includes a formal office perfect for remote work, a spacious dining room for family gatherings, and a cozy living room with a gas fireplace, adding warmth and ambience. The oak-style kitchen, complete with a dinette and beautiful bay windows, offers a bright, welcoming space for daily meals. Upstairs, the spacious primary bedroom serves as a private retreat with a walk-in closet and a luxurious 5-piece ensuite. Three additional, generously sized bedrooms share a well-appointed 3-piece bathroom, ensuring comfort and privacy for all. Rich hardwood flooring throughout (except stairs), freshly painted interiors, and key modern updates including a 12-year warranty on the air conditioner (installed in 2018), a roof (2017), a stove (2022), provide peace of mind and lasting quality. The expansive backyard offers a brand new composite deck installed just a few months ago-perfect for entertaining or relaxing, with ample room for a pool or garden. Located just minutes from Masonville Mall, top-rated schools, parks, and scenic walking trails, this home offers an ideal blend of convenience, comfort, and community perfect for families ready to settle into their dream home. (id:46638)
Shrine Realty Brokerge Ltd.












