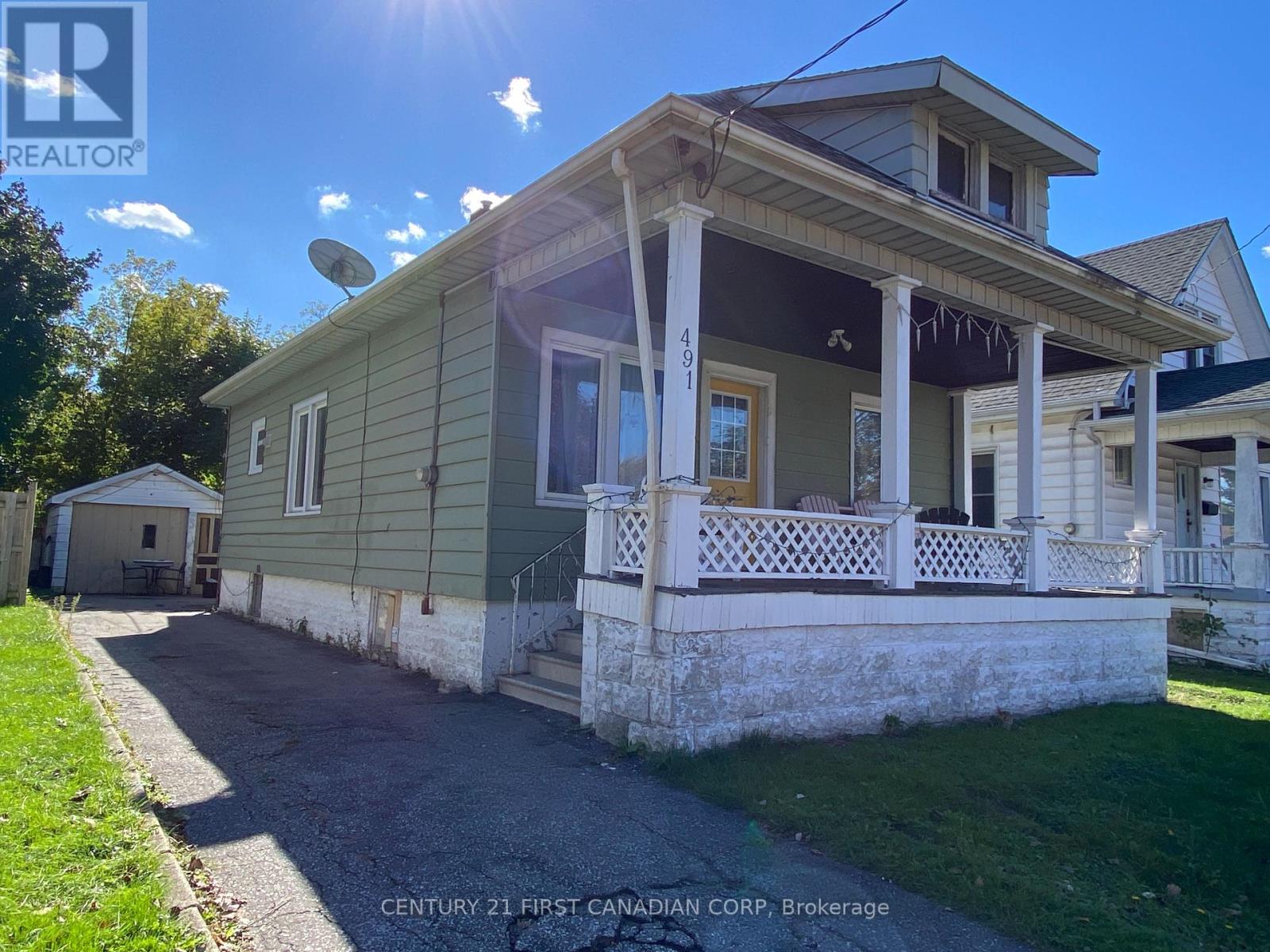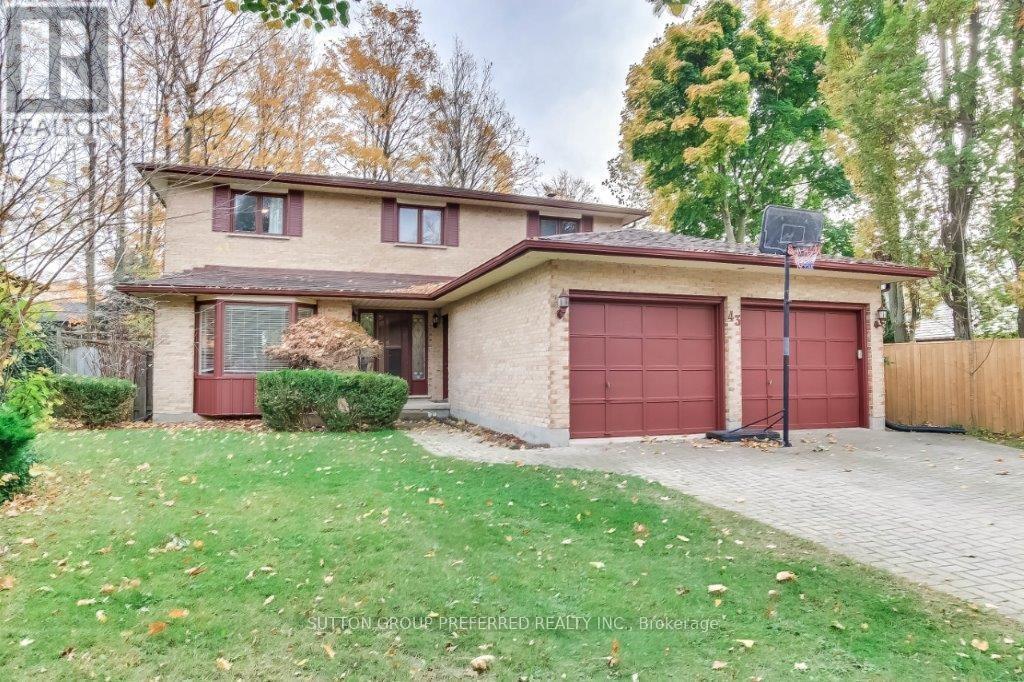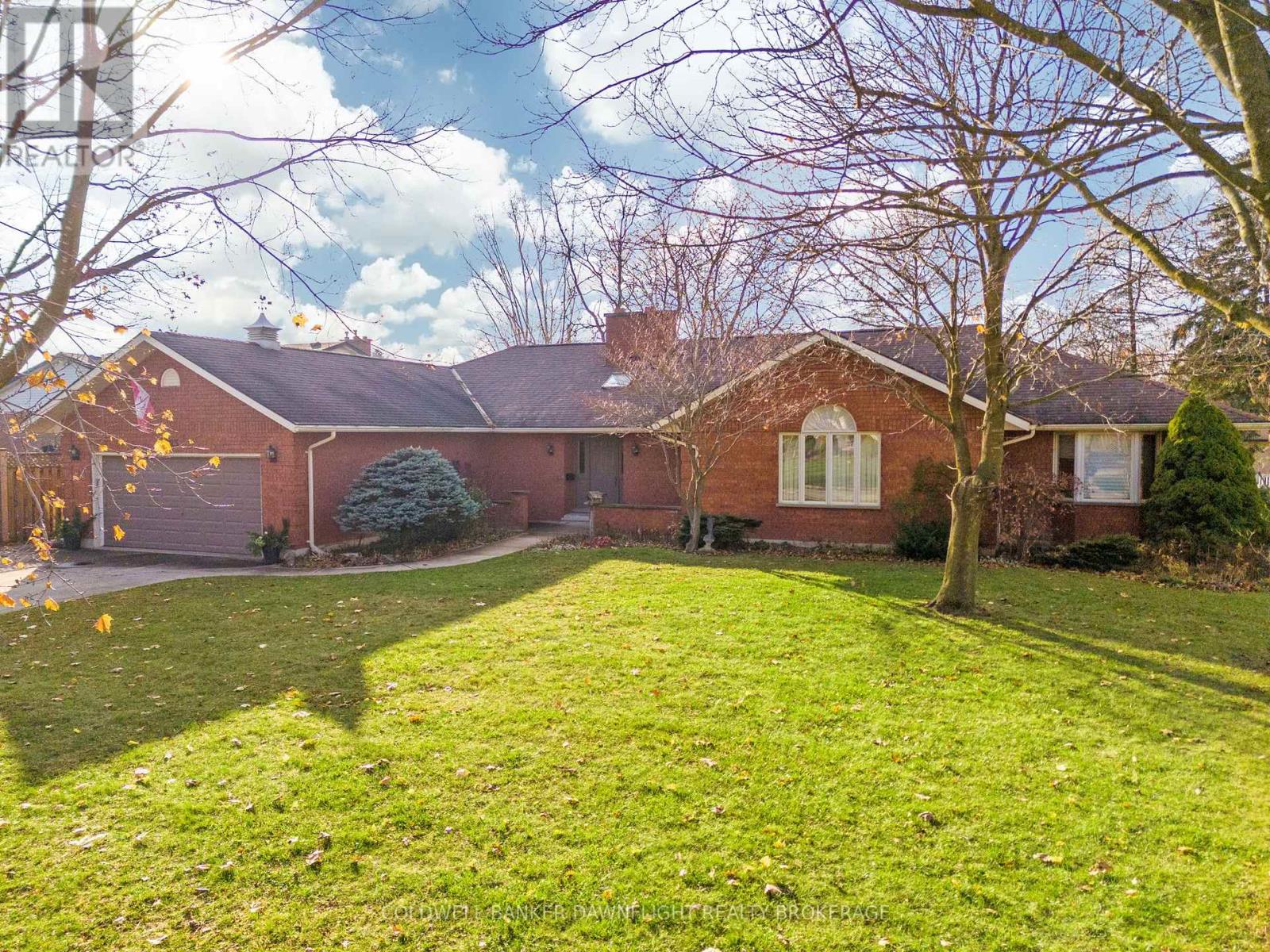228 Main Street
Southwest Middlesex, Ontario
Prime commercial space is now available for rent in downtown Glencoe, offering an ideal location on Main Street for your business, shop, or creative workspace. This versatile 575sq/ft unit is available for just $1,200 per month plus Hydro, with water included. The space features a convenient kitchenette and private bathroom, along with a direct customer entrance from Main Street, ensuring excellent storefront visibility. Centrally located in the heart of Glencoe, it is surrounded by shops and high foot traffic, making it perfect for entrepreneurs looking to establish themselves in a vibrant community. Create the business you've always envisioned in a space designed to meet your needs. (id:46638)
Blue Forest Realty Inc.
226 Main Street
Southwest Middlesex, Ontario
Prime commercial space is now available for rent in downtown Glencoe, offering an ideal location on Main Street for your business, shop, or creative workspace. This versatile 440 sq/ft unit is available for $1,000 per month plus Hydro, with water included. The space features a convenient kitchenette and private bathroom, along with a direct customer entrance from Main Street, ensuring excellent storefront visibility. Centrally located in the heart of Glencoe, it is surrounded by shops and high foot traffic, making it perfect for entrepreneurs looking to establish themselves in a vibrant community. Create the business you've always envisioned in a space designed to meet your needs. (id:46638)
Blue Forest Realty Inc.
1111 Crumlin Side Road
London, Ontario
Nestled on a stunning acre lot surrounded by mature trees and breathtaking views, this home offers the perfect blend of comfort, functionality, and potential. The property features a detached garage/shop, ideal for hobbies, storage, or a workspace, and a convenient half-circle driveway for easy access and ample parking. Step into this home and be greeted by a spacious living room that seamlessly flows into the open-concept dining area. Large windows bathe the space in natural light, creating a warm and welcoming atmosphere perfect for relaxing and entertaining. The cozy kitchen provides great functionality with ample counterpace and efficient storage. Enjoy the cozy sunroom, the perfect spot to sip your morning coffee while soaking in the serene surroundings. The unfinished basement provides endless opportunities, including the potential to add another bedroom and expand your living space. Outside, the expansive lot is a gardeners dream, with plenty of room to cultivate your ideal outdoor retreat. Whether you envision relaxing under the trees, creating vibrant flower beds, or growing your own vegetables, this property is your canvas. Don't miss this opportunity to craft your dream lifestyle in a peaceful, picturesque setting. Schedule your showing today! (id:46638)
Blue Forest Realty Inc.
491 Wellington Street
Sarnia, Ontario
Welcome to 491 Wellington! This charming 2-bedroom, 1-bathroom cozy bungalow is ideally located within walking distance of schools, parks, and restaurants. Enjoy the convenience of nearby shopping and dining, making it an ideal choice for a starter home or retirement retreat. Outside, you'll find a lovely yard, perfect for summer barbecues and outdoor play, as well as a detached garage with electricity. With a welcoming community and easy access to all amenities, this bungalow offers both comfort and convenience. Don't miss your chance to schedule your showing today! (id:46638)
Century 21 First Canadian Corp
43 Mountainview Crescent
London, Ontario
Premature Mount Location. Desired End Of The Street Home. This Spacious 2-Story Home Has A Totally Separate Outside Entrance To Downstairs Potential Income. The Gracious Main Floor Leads To A Large Eat-In Kitchen And Family Room With a wood-burning Fireplace (Never Used Since 2009). Formal Living & Dining Room. The Main Floor Has A Laundry With Access To The Garage. 4 Large Upper Bedrooms, Master Walk-In Closet, 4 Piece Ensuite, Also 4 Piece Bath For Kids. The Lower Level Has Bedroom, Recroom, 3 piece bath, and another huge recroom with no carpet. New Furnace And Central Air 2015, Shingles 2018, Large 2-Tier Deck, Fully Fenced Backyard, Mature Trees. 6 Car Parking. All Appliances Included (id:46638)
Sutton Group Preferred Realty Inc.
65 Clarke Road E
London, Ontario
This well-established Kitchen Renovation company has been serving London since 2021. Known for its high quality materials and exceptional craftsmanship. This company has built a strong reputation amongst Homeowners and Contractors alike.Specializes in Granite countertops, Comprehensive home improvements including Kitchen and Bathroom cabinetry, sinks, flooring and blinds.Strong relationships with suppliers and has a loyal customer base.This is a fantastic opportunity for anyone looking to enter the home improvements sector or expand their existing business.Financials are available upon request with a signed NDA.Business is Turn Key! (id:46638)
Blue Forest Realty Inc.
Revel Realty Inc.
225 Eastern Avenue
South Huron, Ontario
Discover timeless elegance with this custom-built gem on Eastern Ave in Exeter, ON. Boasting over 2,500 sq. ft. of thoughtfully designed main-level living space, this home combines modern comfort with classic charm. The grand foyer and great room showcase a stunning floor-to-ceiling fireplace, adding warmth and sophistication to the heart of the home. Featuring 3 bedrooms, a main-floor office with its own fireplace, and a luxurious primary suite complete with a spacious ensuite and whirlpool tub, this residence offers unparalleled comfort. French doors from the primary bedroom lead to a covered patio overlooking the 125 ft deep backyard, perfect for relaxation. The oversized eat-in kitchen, with abundant cabinetry, connects seamlessly to a large rear deck and adjoins a formal dining room, making it ideal for hosting gatherings. Additional highlights include main-floor laundry, a powder room, and ample potential in the lower level, which already includes one finished room and a bathroom. Nestled on a mature lot with a double-wide driveway for ample parking, this property exudes curb appeal and tranquillity. This home has also had a new roof and new furnace within the past 5 years. The combination of its location, space, and character makes this home a must-see. Dont miss the opportunity to make this classic one-level residence your own! (id:46638)
Coldwell Banker Dawnflight Realty Brokerage
22384 Pratt Siding Road
Southwest Middlesex, Ontario
Welcome to your dream home in the countryside! This spacious 3-bedroom, 2.5-bathroom Tudor style home is nestled on a beautiful 1.4-acre lot, surrounded by mature trees and located on a paved road. Step inside to discover a bright and airy living room featuring engineered hardwood flooring, a formal dining area, kitchen with double ovens (appliances 2017) and a breakfast nook with stunning views. The family room, 4 piece bathroom and laundry room are only steps away. Through the patio door is the sunroom, perfect for unwinding in the hot tub while soaking in the natural outdoor beauty. Head upstairs to find the primary bedroom complete with a convenient 2-piece ensuite, 2 more bedrooms and a bathroom with walk in shower, heated floor and tasteful finishes. With many updates, including a new septic system (2018), municipal water (2018), a spacious 26x45 garage (2019), roof, soffit, fascia, and fresh paint (2024), this home is move-in ready! Majority of windows and exterior doors have been replaced, and you'll enjoy the comfort of a furnace and A/C system installed in 2021, as well as the option of hot water baseboard heat (boiler 2015). The outdoor space is just as impressive with a large shop with plenty of room for all your tools and toys. With 60 amps running to it, it offers the opportunity to install a pool in the future. Your family will enjoy summertime around the firepit, climbing the cherry tree, and playing basketball or hockey on the concrete pad. This property is stunning with blooms, greenery and nature all around you, it is truly picturesque year round. Conveniently located only minutes from an elementary school, high school, hospital, grocery stores, and a golf course, this property truly has it all. Don't miss your chance to own a piece of country paradise - properties like this don't come up often! (id:46638)
Keller Williams Lifestyles
941 Cherryhaven Drive
London, Ontario
You will love this 2-storey family home in TOP-RATED BYRON SOMERSET PUBLIC SCHOOL with 4 BEDROOMS UPSTAIRS. This home is ACROSS from the park with a playground perfect for dog owners and kids. This 2446 above grade square foot home has a professionally finished basement with a bar, rec room w/ gas fireplace, bathroom and 2 cold storage areas. High ceilings throughout. The main floor has a sunken living room with gas fireplace with FORMAL DINING ROOM, lovely foyer and eat-in kitchen with walk-out to fully fenced yard. Upper has 4 bedrooms with a large 5-piece bathroom for guests and an ensuite with walk-in closet in primary bedroom. Also, in catchment for top rated STA, St. George and Saunders. Surrounded by multi-million-dollar mansions and walking distance to tons of Byron amenities like No frills, Dolcetto and more! (id:46638)
Pc275 Realty Inc.
8 Hazelwood Pass
Thames Centre, Ontario
Premium Appliance Package now INCLUDED for a limited time! Discover Millport, a 2,450 sq. ft. craftsman-style two-storey home that combines timeless charm with modern functionality. This 4-bedroom home boasts an open-concept layout featuring a spacious kitchen, dinette, and great room. The large walk-in pantry and service area make entertaining in the adjacent dining room both effortless and stylish.Convenience and privacy are key in this home, with basement stair access thoughtfully placed through the laundry room, creating a private entrance perfect for additional flexibility.Upstairs, the primary bedroom offers a luxurious retreat. The expansive walk-in closet flows into a spa-like ensuite, complete with a freestanding soaker tub, offering the ultimate space to unwind and recharge.With its craftsman design and modern amenities, Millport is the ideal home for families seeking both style and comfort. Contact us for other lots and plans available. **Photos represent previously built Millport (id:46638)
Sutton Group - Select Realty
266 Pebble Beach Parkway
South Huron, Ontario
Open concept bungalow in the gated leased land community of Grand Cove. Close to all the amenities of Grand Bend and the beaches of Lake Huron. Great curb appeal with the light and dark two tone vinyl siding, landscaped gardens, metal roof and covered front porch. Inside, your welcomed into a redesigned interior creating an open concept modern living space. Large L shaped corner kitchen with white cabinetry, tiled backsplash and central island. Eating area with patio doors leading to the back covered patio. Living room with large 3 pane window overlooking the front yard and electric fireplace to add ambience to the space. 3 bedroom floor plan allows for a large primary bedroom with his and her closets, guest room and additional office or den. Full bathroom with separate laundry / storage room completes the home. Flowing with natural light this home is sure to impress with a design that is hard to find in the park. Lots of updates including the drywalled walls, vinyl windows, metal roof with gutter guards, furnace (2021) and AC (2021). The backyard overlooks a small green space giving you elbow room from your neighbors while you enjoy the covered back patio. Grand Cove Estates is a land lease community located in the heart of Grand Bend. Grand Cove has activities for everybody from the heated salt water pool, tennis courts, wood working shop, garden plots, lawn bowling, nature trails and so much more. All this and your only a short walk to downtown Grand Bend and the sandy beaches of Lake Huron with the world famous sunsets. Come view this home today and enjoy life in Grand Bend! **** EXTRAS **** Land lease is $800 / month plus estimated house taxes are $38.20 for a total monthly charge of $838.20 (id:46638)
RE/MAX Bluewater Realty Inc.
97 William Street
London, Ontario
3-Bedroom, 2-Bath bungalow sitting on a double lot, 66 Ft wide, with R2-2 Zoning allowing for future development opportunities. Located in the heart of the SOHO neighborhood this home has been well maintained and offers all the living space you will need. This home features 3 main floor bedrooms, ,large eat-in kitchen, Living room, sunroom, two full main floor bathrooms and main floor laundry. Outside you will find a large back yard, large side yard, large garage/workshop with hydro, wrap around deck, large private double wide driveway allowing space for parking 7 cars, a fenced in yard with security gate at the end of the driveway. Some of the most recent updates include shingles (2023), flooring, painting, interior lighting (2023). This property is only a short walk to Meredith Park; here you will find some of the best maintained Tennis courts and parkland within the City of London. If you are looking for a home in London for under $450,000 don't wait to see this property. (id:46638)
Royal LePage Triland Realty












