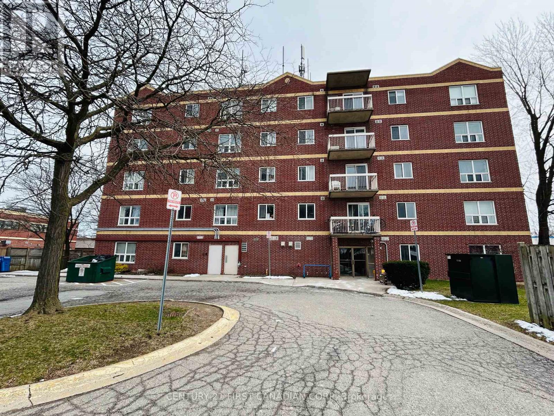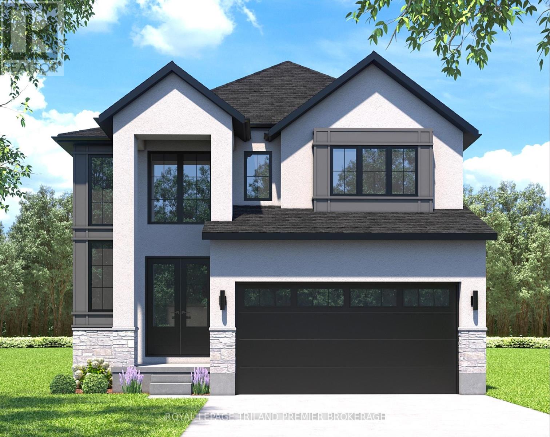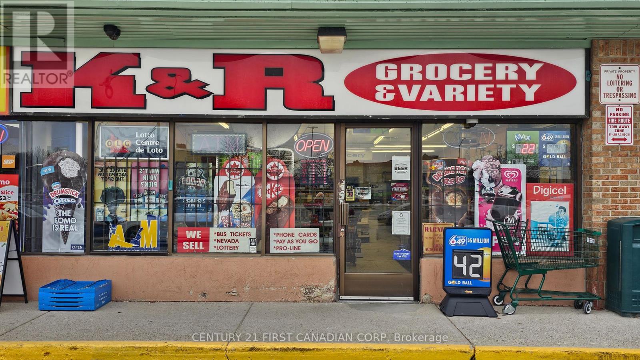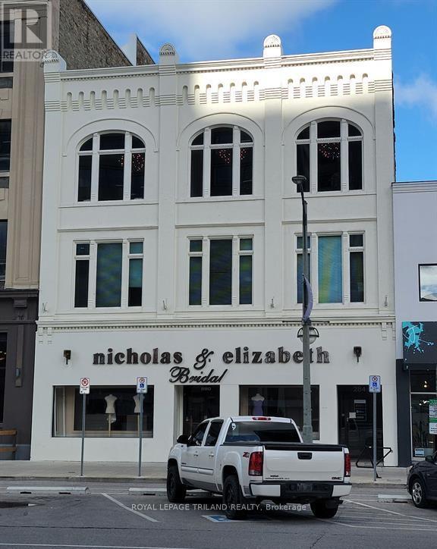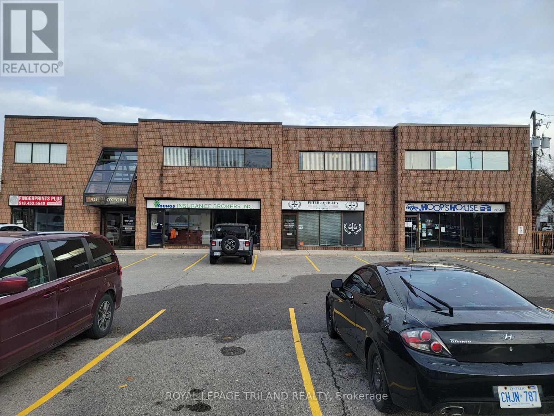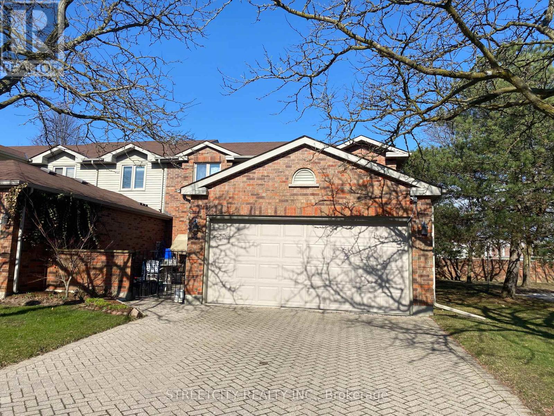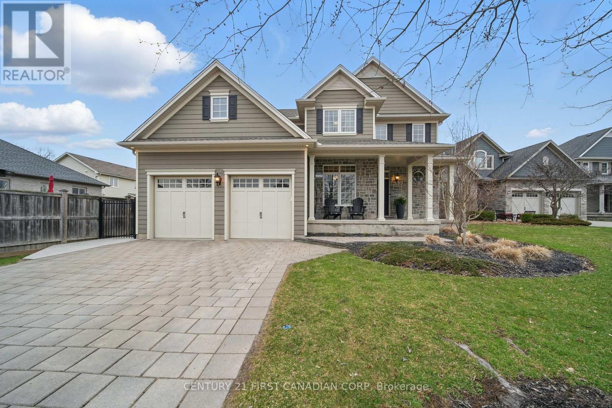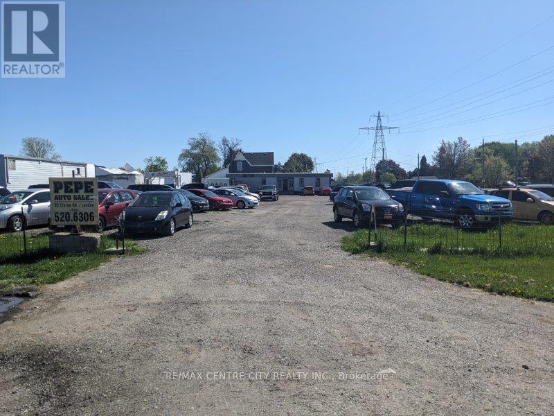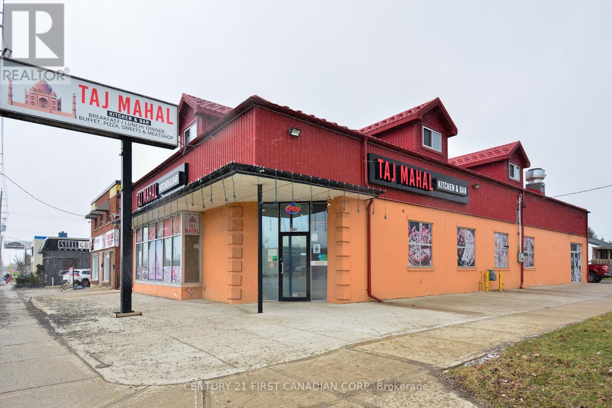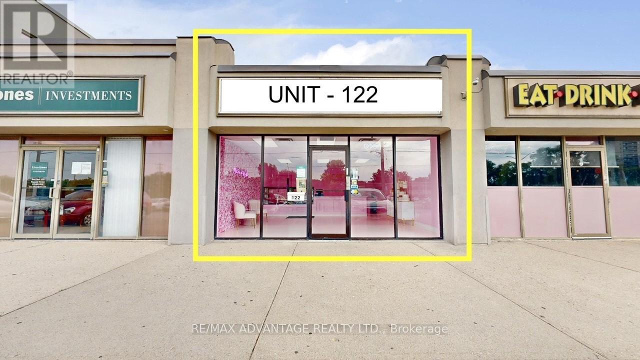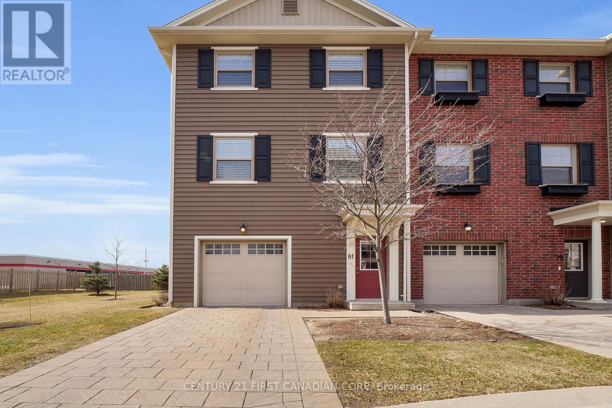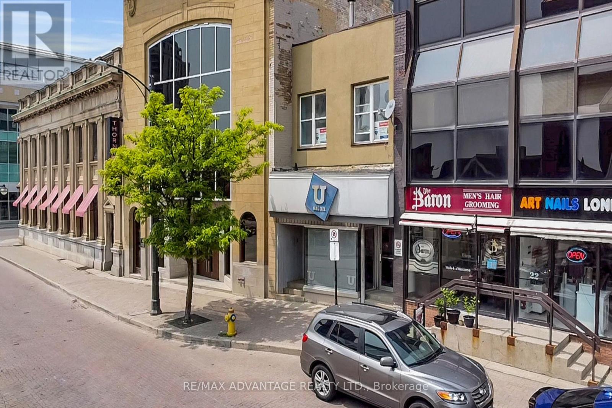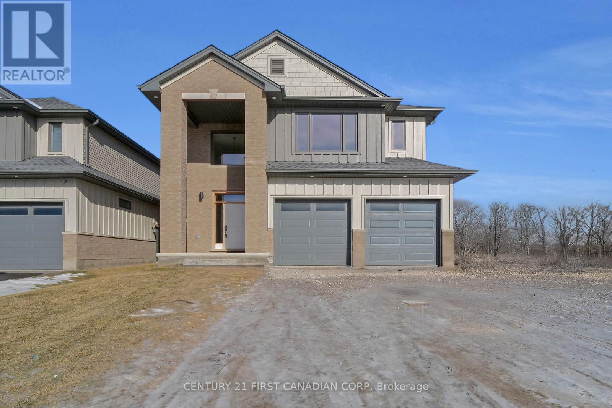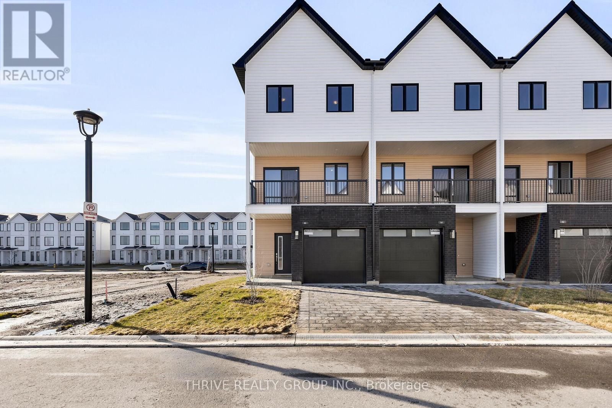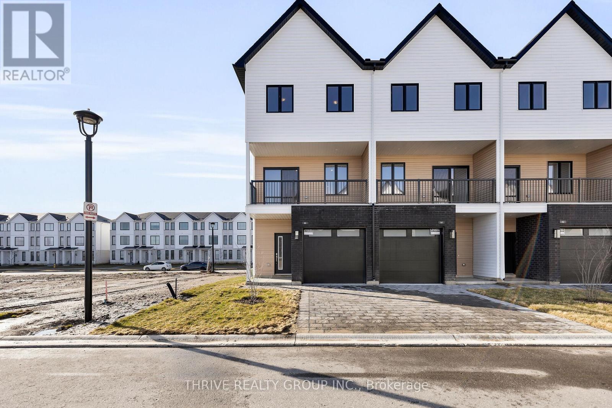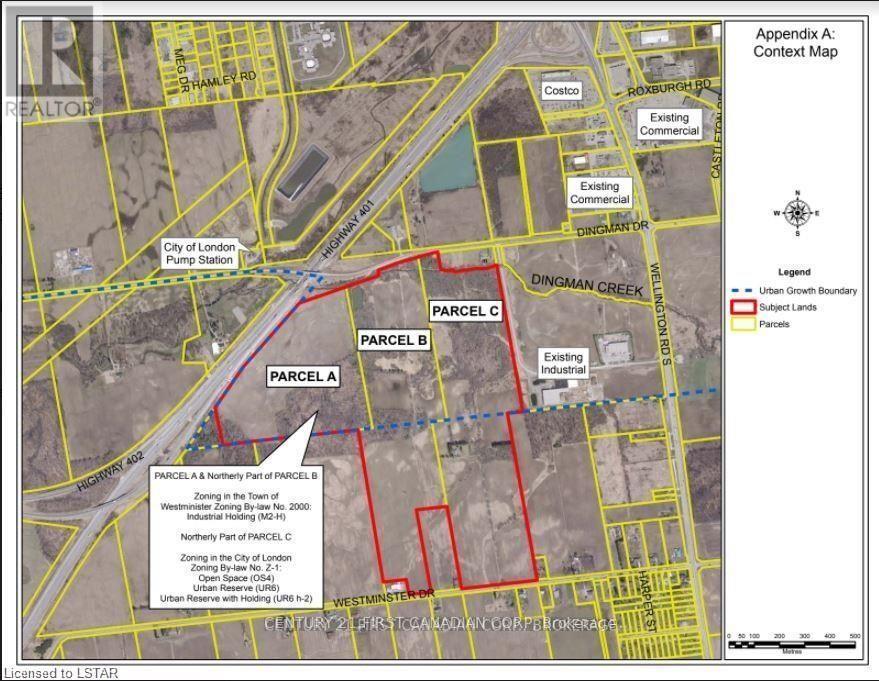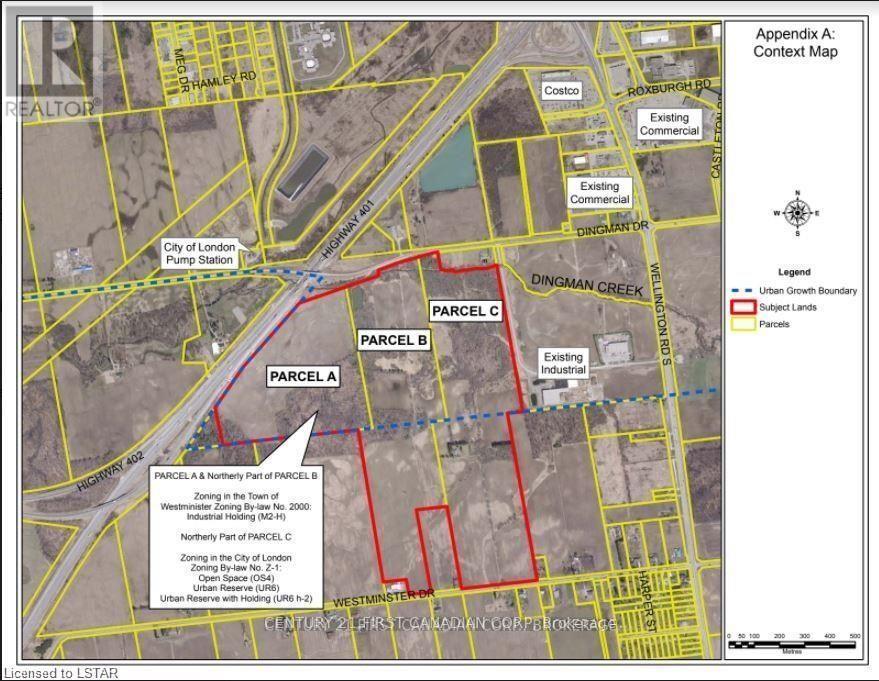404 - 626 First Street
London, Ontario
This beautifully upgraded 3-bedroom, 2-bathroom apartment, located directly across from Fanshawe College, is perfect for investors, parents looking for a home for their son or daughter, or families seeking a spacious, well-thought-out layout. With each room potentially renting for $900-$1,000, the other two rooms can cover the mortgage, allowing your child to live rent-free. The unit boasts brand-new vinyl floors, a modern kitchen, and fresh paint throughout, offering a move-in-ready space. The added convenience of two full bathrooms makes it ideal for roommates or families. The building also offers added security features, including cameras throughout, controlled entry, and an onsite supervisor, ensuring peace of mind for all residents. Conveniently located just steps from a bus stop and close to grocery stores, restaurants, gyms, and other amenities, this unit is listed at an attractive price with great cash flow potential!!! (id:46638)
Century 21 First Canadian Corp
66 St Bees Close
London, Ontario
Located in the best spot of north London, minutes away from Western University (UWO),Masonville Mall, and University Hospital. 4+1 bedrooms, 4 full bathrooms, and a 2 car garage.well maintained kitchen and appliances, hardwood floor on first and second floor, maintenancefree composite deck, good condition of furnace and air conditioner. (id:46638)
Streetcity Realty Inc.
140 Clarke Road
London, Ontario
Desirable location! East London with growing residential and commercial activity nearby. Great roadside easy access with huge road frontage ( lots of daily traffic ) ( main road visibility ) Near all necessary amenities like bus route , shopping , and many other businesses. Long term usage as automotive repair and sales since 1960s ( many suppliers and auto wreckers very near )Zoning for auto sales and repair amongst many other uses. Easy access to 401 (5 minutes). Large secure fenced compound. Option for $250,000. down and lease all buildings, car lots, hoists, and loaner cars for $25,000./month. (id:46638)
Sutton Group - Select Realty
1382 Bush Hill Link
London, Ontario
TO BE BUILT: Hazzard Homes presents The Cashel, featuring 2873 sq ft of expertly designed, premium living space in desirable Foxfield. Enter through the front door into the double height foyer through to the bright and spacious open concept main floor featuring Hardwood flooring throughout the main level; staircase with black metal spindles; generous mudroom, bright den, kitchen with custom cabinetry, quartz/granite countertops, island with breakfast bar, and butlers pantry with cabinetry, quartz/granite counters and bar sink; and expansive bright great room with 7' windows/patio slider across the back. The upper level boasts 4 generous bedrooms and three full bathrooms, including two bedrooms sharing a "jack and Jill" bathroom, primary suite with 5- piece ensuite (tiled shower with glass enclosure, stand alone tub, quartz countertops, double sinks) and walk in closet; and bonus second primary suite with its own ensuite and walk in closet. Convenient upper level laundry room. Other standard features include: stainless steel chimney style range hood, pot lights, lighting allowance and more. PHOTOS ARE FROM PREVIOUS BUILD AND SHOW UPGRADED ITEMS. (id:46638)
Royal LePage Triland Premier Brokerage
7 & 8 - 1401 Ernest Avenue
London, Ontario
This convenience store, located in the same plaza as Food Basics and just minutes from White Oaks Mall, offers a prime opportunity in South London. Surrounded by apartment buildings, townhouses, and homes, the store benefits from high foot traffic and excellent visibility. Currently operating as a convenience store with a loyal customer base, its a turnkey business ready for a new owner. The space also offers the flexibility to be converted into a specialty grocery store, such as an Indian, Middle Eastern, or Asian market, to cater to the diverse local community. With its central location and strong demand from the surrounding residential area, this is an excellent investment opportunity. (id:46638)
Century 21 First Canadian Corp
4383 Green Bend
London, Ontario
Your Dream Home Awaits - Pre-Construction Opportunity by LUX HOMES DESIGN & BUILD INC. - Welcome to the LUCCA floor plan, a stunning 2,252 sq. ft. home designed with your family in mind. Situated on a prime lot that backs onto a proposed park, this home offers the perfect balance of convenience and serenity ideal for family gatherings, outdoor activities, and enjoying nature right at your doorstep.This spacious 4-bedroom, 2.5-bath home features an incredible upper-level loft, offering a versatile space perfect for kids, a game room, or a cozy chill zone. With a thoughtfully designed main floor that includes a convenient laundry area, every detail has been considered for your comfort and ease. Bask in natural light from the abundance of windows throughout the home, creating a bright and inviting atmosphere for you and your loved ones. The unfinished basement is a blank canvas, with lookout windows offering plenty of natural light and potential for future development. The basement can be finished for an additional charge, giving you the flexibility to add extra living space, a rec. room, or even additional bathroom, tailored to your family's needs. With pre-construction pricing, this is YOUR chance to customize the finishes and truly make this home your own. Don't miss this rare opportunity to design the home you've always dreamed of. With LUX HOMES DESIGN & BUILD INC.'s reputation for quality craftsmanship, you can rest assured that your new home will be built with the finest attention to detail. Ideally located, just minutes away from highway 401, shopping, the Bostwick YMCA Centre, parks, and a variety of other amenities. Everything you need is within easy reach, making this location as convenient as it is desirable! (id:46638)
Nu-Vista Premiere Realty Inc.
284 Dundas Street
London, Ontario
If your looking for location, if you're looking for a solid investment or owner occupied plus investment, if you need exposure, this is it. Located at London's crossroads (Wellington and Dundas) and in the true heart of London's Downtown. With just under 10,000 sf of mixed commercial/office space, the possibilities are endless. The main level is presently vacant with a tenant on the second level and an incredible third level ripped from the pages of Architectural Digest, the exposed brick, wood beam and glass enclosed offices will leave them speechless. Within walking distance of the Central Library, Covent Garden Market, Canada Life Centre (Formerly Budweiser Gardens), Victoria Park and the always fun and funky Richmond Row, this place offers it all. You can't get a more centrally located property of this caliber in Downtown London. Come take a peek and fall in love with your new office location. You will not regret it. (id:46638)
Royal LePage Triland Realty
3 - 924 Oxford Street E
London, Ontario
Looking to start a new business? Looking to relocate an existing one? This location has all the reasons why you should locate here. Excellent exposure with high visibility on one of London's main arterial roadways with over 20,000 vehicles per day, there is no need to look further. Plenty of onsite parking with a nice mix of other businesses in this corner, 2 storey Plaza. Best suited for professional office uses including legal, accounting, etc. High visibility pylon signage along with band sign to advertise your business. This is the place you need to be. Let's make it happen. Call today to view. (id:46638)
Royal LePage Triland Realty
53 - 70 Sunnyside Drive
London, Ontario
This spacious 3+1 bedroom condo is situated in a sought-after complex, ideally located near UWO, University Hospital, Masonville Mall, and a variety of amenities just steps away. The main floor boasts an impressively spacious layout, featuring a separate bedroom, dining room, living room, and an eat-in kitchen. Additional highlights include main-floor laundry, a two-piece guest bathroom, and direct access to a generous double attached garage. Upstairs, you'll find three exceptionally roomy bedrooms, including a primary with an ensuite bathroom, plus another full bathroom. The fully finished lower level adds even more living space with a large recreation room and yet another full bathroom, bringing the total to 3.5 bathrooms. Equipped with fireplace, this home also offers a beautiful private front courtyard for relaxation. As an added bonus, this is an end unit, enhancing its appeal and privacy. The current lease is month-to-month, and the tenant may move out by the end of September. (id:46638)
Streetcity Realty Inc.
3442 Settlement Place
London, Ontario
Situated on a quiet cul-de-sac of 6 homes in the highly desirable neighbourhood of Talbot Village, on an oversized treed/landscaped mature lot, updated in 2024! Welcome to 3442 Settlement Place! This gorgeous two storey home is sure to impress. As soon as you enter this home you are greeted by the warmth that his home provides, & drawn to all of the elegant & modern details. The main floor features an open-concept layout with a large foyer, cozy living room with a natural gas fireplace great for relaxing after a long day, an eat-in kitchen with a dinette & dry-bar perfect for those who enjoy entertaining, an elegant home office/den with custom shelving/storage & feature wall, and a 2-pc powder room off of the mudroom that is sure to make a statement. The oversized windows, crown moulding, custom millwork, upgraded lighting fixtures, fresh neutral paint throughout, & light engineered hardwood & tile flooring provides a comforting and luxurious feel. Making your way up to the second floor, you are automatically drawn to the stunning custom feature wall & oversized lighting fixture. The second floor features 3 bedrooms, a shared 4pc bathroom, separate laundry room, and the primary bedroom has another custom feature wall, walk-in closet, and a 4-pc bathroom with his & hers vanity and more oversized windows with california shutters. The finished basement is a bonus with a 4th bedroom, 3-pc bathroom, and rec-room great for game night! Enjoy those warm summer nights in your fully fenced, private, and mature backyard (pool sized lot). The large stamped concrete patio is equipped with a natural gas line that makes hosting family BBQ's a breeze, and has rough in for 2 outdoor speakers. The custom shed was built to match the house, and is a bonus for those who need that extra storage space. This home is conveniently located, walking distance to all amenities & schools - and only a short 7 minute drive to the 401 corridor. Come and check out what this home has to offer today! (id:46638)
Century 21 First Canadian Corp
90 Clarke Road
London, Ontario
Located on the northeast corner of Clarke and Gore offering exceptional exposure. One of the few remaining corner lots for development. Currently being used as a car lot. Trailer on site can be purchased separately. Zoning Restricted ServiceCommercial-RSC1,3,5 permits automobile sales and service. Other permitted uses include warehousing, self-storage establishments, tow truck business, auction establishments, commercial recreational establishments, building supply outlets and a host of other uses. Storm and sanitary sewers are at the lot line subject to verification by the Buyer. Survey and zoning information available upon request. Can be sold with 92 Clarke Road. See MLS # X12058392 for details. (id:46638)
RE/MAX Centre City Realty Inc.
1682 Dundas Street
London, Ontario
Free Standing Commercial Building currently Running as a Restaurant. Investment Opportunity or Owner/Occupy. Located directly on the corner of Dundas Street and Loverage Street, near Second Street. Total building area approx. 5200 sq.ft. Main Floor Area: Approx. 4200sq.ft., 2nd floor Area: Approx. 1000sq.ft., Total Site Area: Approx. 0.115 acres. On-site parking, Excellent exposure and accessibility to the site. Zoning ASA 2, ASA 5. New roof in 2018 (metal roof).Several interior upgrades to the building. Two furnaces, Two AC units. (id:46638)
Century 21 First Canadian Corp
122 - 920 Commissioners Road
London, Ontario
Rent: $16.00/sq.ft. + additional rent $8.25/sq.ft.) **** Prime location**** Well-established high-end Gourmet Bakery Shop - Cup A Cake - in Prime Plaza with Great Exposure in One of the Most Active Areas of the City. Lots of new upgrades and renos done to this unit to create a high-end gourmet Experience. New Ceiling, NEW LED Lights, Epoxy Floors. The Plaza hosts Service Ontario, Jimbo's, and many offices, along with ample parking space and high traffic area. It has excellent authentic Google reviews and a loyal customer base. You can either keep the current concept or rebrand. This is an ideal location for a restaurant or retail business, close to Victoria Hospital, Tim Hortons, 7/11 Metro and a variety of retail, commercial, and residential neighborhoods. ******Dont miss this excellent opportunity****** (id:46638)
RE/MAX Advantage Realty Ltd.
81 - 1040 Coronation Drive
London, Ontario
Welcome to this beautiful contemporary townhouse, located in sought after Northwest London. The stylish kitchen features high-end finishes, upgraded stainless steel appliances, quartz countertops, an island breakfast bar, and ample cabinet space. The spacious middle level boasts an open-concept layout with 9ft ceilings, natural light through large windows, and custom blinds. In the upper level you find 3 bedrooms, a large master suite with a 3-piece en suite and a walk-in closet. Other features include 2.5 baths, 4-piece main bathroom and a convenient stackable laundry. The home has a double car tandem garage and private driveway, offering parking for up to three cars. Enjoy low condo fees for a hassle-free lifestyle. Book your private showing today to see this fabulous Condon. (id:46638)
Century 21 First Canadian Corp
24 - 2650 Buroak Drive
London, Ontario
HALF PRICE FINISHED BASEMENTS for a limited time. Introducing Auburn Homes' newest collection of one-floor condominiums in desirable North London just off of Sunningdale Road. FOX COURT. Take a look at our furnished model home of "THE STANTON" first at 2668 Buroak at our weekend open house. Then you can buy unit 24 as it is only finished to drywall. You get to meet with Auburn's in-house designer and make all your own choices. Spend more time doing what you love. Ditch the shovel, garden hose, lawnmower and back aches and relish the carefree lifestyle condo living provides. This well-designed condo has entertaining in mind with a large open kitchen overlooking the dining and great room complete with gas fireplace, vaulted ceiling, custom high-end Cardinal Fine Cabinetry, stunning kitchen, and high end plumbing fixtures throughout. Enjoy abundant natural light from the many windows. 2 bedrooms, 2 baths, main floor laundry, covered front porch, deck off great room and a double car garage. Pictures are of the model home and feature upgrades not included in pricing. (id:46638)
Century 21 First Canadian Steve Kleiman Inc.
16 - 2650 Buroak Drive
London, Ontario
HALF PRICE FINISHED BASEMENTS for a limited time. Introducing Auburn Homes' newest collection of one floor condominiums in desirable north London just off of Sunningdale Road. FOX COURT. Take a look at our furnished model home of "THE STANTON" first at 2668 Buroak at our weekend open house. Then you can buy unit 16 as it is only finished to drywall. You get to meet with Auburn's in-house designer and make all your own choices. Spend more time doing what you love. Ditch the shovel, garden hose, lawnmower and back aches and relish in the carefree lifestyle condo living provides. This well-designed condo has entertaining in mind with a large open kitchen overlooking the dining and great room complete with gas fireplace, vaulted ceiling, custom high-end Cardinal Fine Cabinetry, stunning kitchen, and high end plumbing fixtures throughout. Plenty of windows that flood your home with natural sunlight. 2 bedrooms, 2 baths, main floor laundry, covered front porch, deck off great room and a double car garage. Pictures are of the model home and feature upgrades not included in pricing. (id:46638)
Century 21 First Canadian Steve Kleiman Inc.
119 Dundas Street
London, Ontario
COMMERCIAL and RESIDENTIAL in DOWNTOWN London. Great investment or owner occupied opportunity in prime location downtown London along Dundas Place, mere steps to Budweiser Gardens, Covent Garden Market, many new residential developments and great shops and restaurants. This property has retail frontage on the renewed Dundas flex street as well as a rare retail frontage directly overlooking the busy Covent Market Square. A great addition to any portfolio. Residential units are vacant and with some finishing touches, you can set new market rents. This one is well worth a look. (id:46638)
RE/MAX Advantage Realty Ltd.
21 - 35 Old Course Road
St. Thomas, Ontario
Welcome to the exquisite new Collier Homes development that redefines luxurious condominium living. Located in one of the best new locations in the St Thomas area, this stunning 2-storey home offers an unparalleled fusion of contemporary design, functionality, and low maintenance convenience. Nestled along the tranquil embrace of a ravine lot, with the added allure of quartz counters and a range of high-end features, this home presents an extraordinary blend of nature, elegance, and modern living. The Bannerman Model is 2149sq.ft. Featuring 9' ceilings and transom on the main floor and a warm and inviting open concept plan, this home is spacious with 4 generous bedrooms, 3 baths, double car garage and two-car private driveway. Walk out basement with separate entrance and possibility of a guest suite/apartment. Book your private showing today. (id:46638)
Century 21 First Canadian Corp
78 - 1595 Capri Crescent
London, Ontario
Terrific opportunity for investors and first-time buyers. Pre-construction - book now for late 2025, early 2026 MOVE-IN DATES! Royal Parks Urban Townhomes by Foxwood Homes. This spacious townhome offers three levels of finished living space with over 1800sqft+ including 3-bedrooms, 2 full and 2 half baths, plus a main floor den/office. Stylish and modern finishes throughout including a spacious kitchen with quartz countertops and large island. Located in Gates of Hyde Park, Northwest London's popular new home community which is steps from shopping, new schools and parks. Incredible value. Desirable location. Welcome Home! (id:46638)
Thrive Realty Group Inc.
82 - 1595 Capri Crescent
London, Ontario
Terrific opportunity for investors and first-time buyers. Pre-construction - book now for late 2025, early 2026 MOVE-IN DATES! Royal Parks Urban Townhomes by Foxwood Homes. This spacious townhome offers three levels of finished living space with over 1800sqft+ including 3-bedrooms, 2 full and 2 half baths, plus a main floor den/office. Stylish and modern finishes throughout including a spacious kitchen with quartz countertops and large island. Located in Gates of Hyde Park, Northwest London's popular new home community which is steps from shopping, new schools and parks. Incredible value. Desirable location. Welcome Home! (id:46638)
Thrive Realty Group Inc.
80 - 1595 Capri Crescent
London, Ontario
Terrific opportunity for investors and first-time buyers. Pre-construction - book now for late 2025-early 2026 MOVE-IN DATES! Royal Parks Urban Townhomes by Foxwood Homes. This spacious townhome offers three levels of finished living space with over 1800sqft+ including 3-bedrooms, 2 full and 2 half baths, plus a main floor den/office. Stylish and modern finishes throughout including a spacious kitchen with quartz countertops and large island. Located in Gates of Hyde Park, Northwest London's popular new home community which is steps from shopping, new schools and parks. Incredible value. Desirable location. Welcome Home! (id:46638)
Thrive Realty Group Inc.
3226 Westminster Drive
London, Ontario
Introducing an exquisite 96-acre haven (PARCEL C), this breathtaking farm is strategically situated just a stone's throw away from the 401 Exit. A harmonious blend of 48 acres within the city development boundary zone and an additional 48 acres dedicated to agriculture, this property offers a symphony of possibilities. Graced by the charm of dual road frontage along Dingman Drive and Westminster, this is more than a mere farm - it's an enclave of potential. The proximity to Westminster has witnessed the emergence of a flourishing community, with an array of new homes adorning the landscape. Notably, Dingman Road is poised for transformation, with the approval of a cutting-edge Power Center, featuring the illustrious Costco, complete with convenient gas pumps. This visionary development stands almost in tandem with our property, promising not just convenience but also a testament to the evolving landscape. Nestled within this expansive canvas is a meticulously renovated 2,000 sq. ft. residence, a testament to modern comfort and style. Available for rent at an annual rate of $35,000, this dwelling is more than a home; it's a retreat within nature's embrace. For those with an eye on ownership, Vendor Take Back (VTB) financing is a viable avenue, requiring just a 35% down payment. Parcel C, showcased in the primary photograph, is your gateway to a harmonious blend of city living and rustic charm. Explore the endless possibilities, as this property transcends the ordinary and beckons those who appreciate the artistry of living amidst nature's grandeur while embracing the conveniences of contemporary life. (id:46638)
Century 21 First Canadian Corp
3226 Westminster Drive
London, Ontario
Introducing an exquisite 96-acre haven (PARCEL C), this breathtaking farm is strategically situated just a stone's throw away from the 401 Exit. A harmonious blend of 48 acres within the city development boundary zone and an additional 48 acres dedicated to agriculture, this property offers a symphony of possibilities. Graced by the charm of dual road frontage along Dingman Drive and Westminster, this is more than a mere farm - it's an enclave of potential. The proximity to Westminster has witnessed the emergence of a flourishing community, with an array of new homes adorning the landscape. Notably, Dingman Road is poised for transformation, with the approval of a cutting-edge Power Center, featuring the illustrious Costco, complete with convenient gas pumps. This visionary development stands almost in tandem with our property, promising not just convenience but also a testament to the evolving landscape. Nestled within this expansive canvas is a meticulously renovated 2,000 sq. ft. residence, a testament to modern comfort and style. Available for rent at an annual rate of $35,000, this dwelling is more than a home; it's a retreat within nature's embrace. For those with an eye on ownership, Vendor Take Back (VTB) financing is a viable avenue, requiring just a 35% down payment. Parcel C, showcased in the primary photograph, is your gateway to a harmonious blend of city living and rustic charm. Explore the endless possibilities, as this property transcends the ordinary and beckons those who appreciate the artistry of living amidst nature's grandeur while embracing the conveniences of contemporary life. (id:46638)
Century 21 First Canadian Corp
177a Dundas Street
London, Ontario
1,100 sf retail unit-Centrally located between Clarence and Richmond fronting on Dundas south side. Exceptional character & appeal help make the "Left Bank" a desirable location. DA zoning, allowing for wide variety of uses. $1, 970.00 per month with Tenant paying all separately metered utilities plus HST. (id:46638)
RE/MAX Advantage Realty Ltd.

