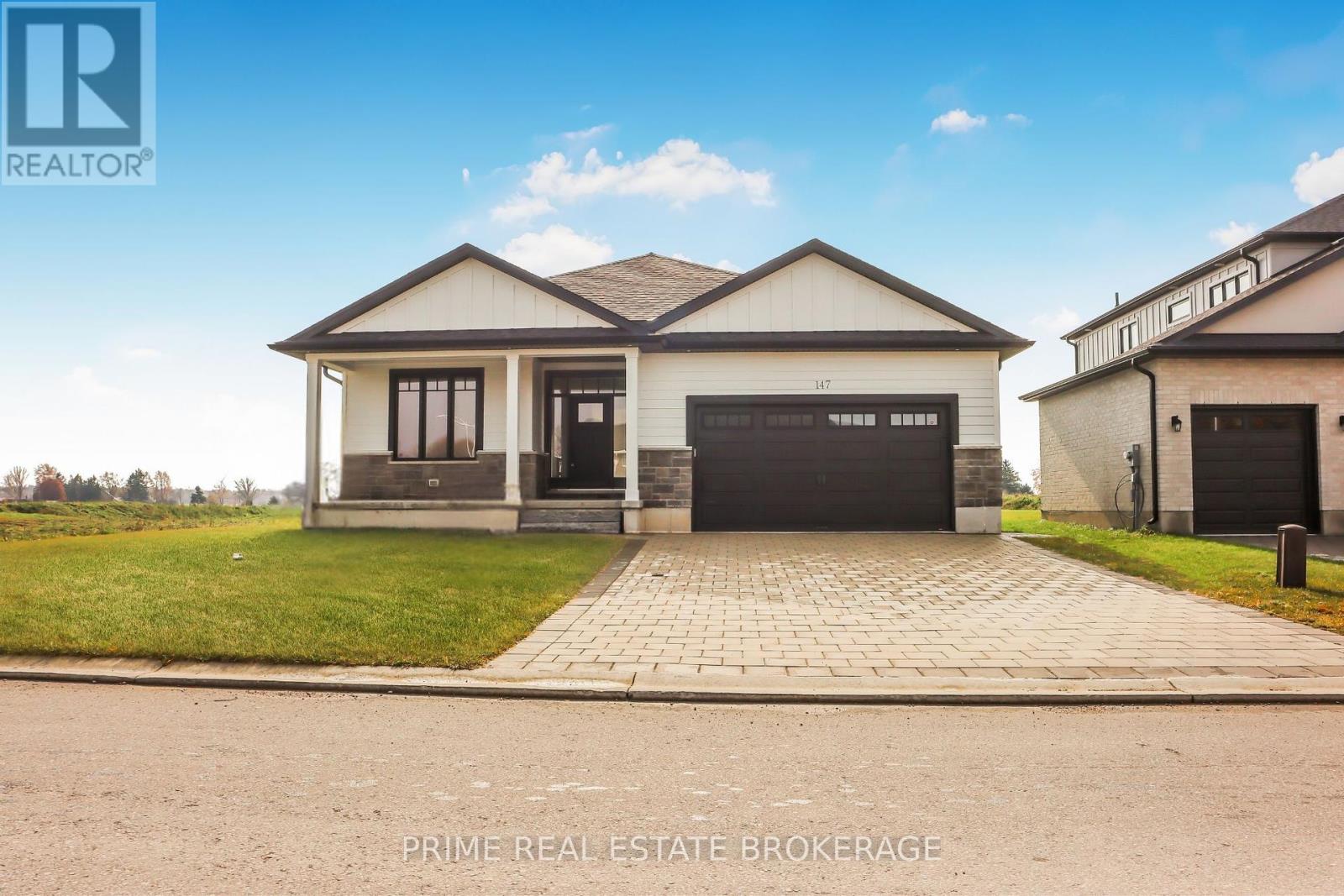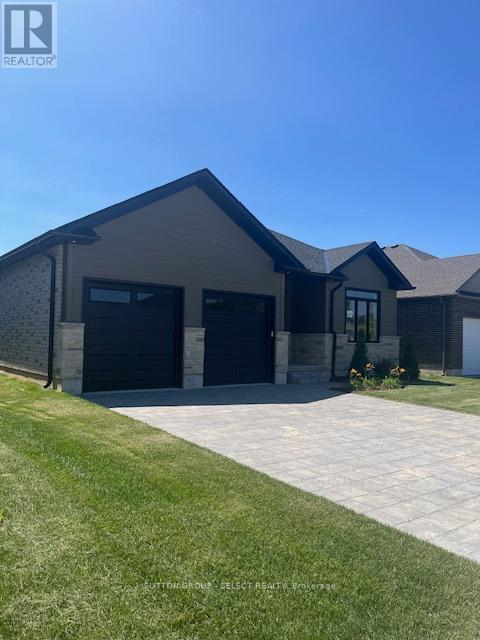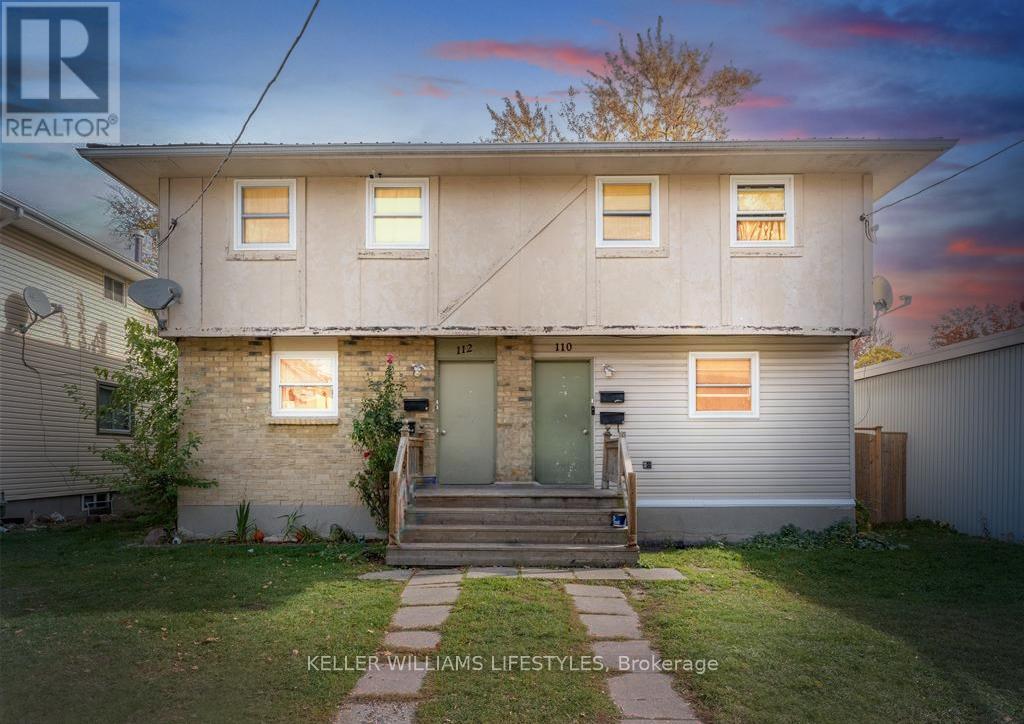225 John Street N
Aylmer, Ontario
Welcome to 225 John Street in Aylmer, Ontarioa property brimming with potential in a prime location! This two-bedroom, one-bathroom home offers a fantastic opportunity for a handyman, first-time buyer, or savvy investor looking to unlock the full possibilities of this unique space. Situated on a lot with versatile zoning, the property is ideal for those seeking either residential or light commercial uses, creating endless options for customization.The home features a full-sized basement, perfect for anyone looking to expand the existing layout or add additional living or working space. Whether you want to create a cozy family home or transform the property into an office, studio, or other business venture, the flexible zoning makes it possible. The interior offers plenty of scope for renovations to suit your vision a practical layout that can be modified to meet your needs.Located in the heart of Aylmer, youll be close to all amenities, including shops, schools, parks, and more, providing convenience and accessibility for various lifestyles or business needs. This property is truly a blank canvas waiting for the right buyer to bring it to life.Don't miss out on this unique opportunity to own a property with so much potential in a sought-after location. Book your showing today and imagine the possibilities that 225 John Street can offer! (id:46638)
Streetcity Realty Inc.
6 - 430 Head Street N
Strathroy-Caradoc, Ontario
Luxury detached freehold condo community in the north end of Strathroy, close to many amenities such as schools ,grocery stores ,parks and minutes from the 402.Aproximately 1,300 sqft ,2 bedroom ,2bathroom ,large 2 car garage ,9 ft ceilings ,quartz countertops in custom kitchen and bathrooms many upgrades including engineered hardwood and tile throughout option to finish lower level as well if more space is required home is under construction so act fast to choose your finishes (id:46638)
Century 21 Red Ribbon Rty2000
28 Redford Road
London, Ontario
Introducing 28 Redford Road, an esteemed residence nestled in the northern part of London. This location is highly convenient, being just minutes away from Masonville public schools, the hospital, Western University, LTC public bus stops, the mall, and the Sunningdale golf field, making it an excellent choice for families. The property boasts a generous lot size (100 ft frontage, 137 ft depth) adorned with mature trees, creating a tranquil oasis that feels far removed from the city's hustle and bustle. All appliances are brand new. With four bedrooms and two full bathrooms, it offers ample space for comfortable living. Inside, you'll be greeted by beautiful hardwood flooring, a roomy eat-in kitchen, and the warmth of both gas and wood-burning fireplaces. The residence also features a double garage and an expansive front porch that provides charming views of the street. Step outside to discover a covered back porch leading to an inviting in-ground pool, complete with a pool house and outdoor washroom. This generous four-level side-split home is being sold in its current condition, with no warranties or representations provided by the Seller. For further details, please contact the listing agent. The basement offers a blank canvas, ready to be tailored to the new owner's preferences. (id:46638)
Century 21 First Canadian Corp
172 Foxborough Place
Thames Centre, Ontario
TO BE BUILT JUST FOR YOU...ONE FLOOR LIVING PROVIDES CONVENIENCE AND LONGEVITY AND THIS OAKWOOD PLAN OFFERS 3 BEDROOMS, 2 BATHROOMS, AND OPEN CONCEPT LIVING SPACE WITH ROOM TO SPREAD OUT WITH APPROXIMATELY 1704 SF FINISHED. THE FRONT BEDROOM CAN SUB AS AN OFFICE IF NEEDED, THE 14X14' OWNER'S SUITE INCLUDES A PRIVATE ENSUITE BATHROOM AND WALK-IN CLOSET, AND THE MAIN 4 PC BATHROOM IS DELIBERATELY LOCATED BETWEEN BEDROOMS 2 & 3. LOTS OF NATURAL LIGHT WILL FLOOD IN TO THE OPEN SPACE AND THE GREAT ROOM OFFERS A HIGH COFFERED CEILING FOR A DRAMATIC TOUCH. THE KITCHEN IS ARRANGED WITH AN ISLAND AND PANTRY AND YOU'LL BE ABLE TO WALK OUT TO THE ALREADY COVERED FUTURE DECK FROM THE DINING ROOM WHICH IS RIGHT OFF THE KITCHEN; PERFECT FOR ALL YOUR GRILLING NEEDS. AND IF YOU NEED AN EXPANDED LIVING AREA YOU CAN FINISH THE LOWER LEVEL PLANNED FOR A FUTURE FAMILY ROOM AND BEDROOM. THE ROUGH IN BATHROOM IS ALREADY IN PLACE. A WONDERFUL HOME SET IN A WONDERFUL COMMUNITY. IF YOUR NOT FAMILIAR WITH THE COMMUNITY, THORNDALE OFFERS A COMMUNITY CENTRE WITH OODLES OF ACTIVITIES FOR YOUNG AND OLD, BALL DIAMONDS, SOCCER PITCHES, TENNIS & PICKLE BALL COURTS, SPLASH PAD, BIKE PARK, PHARMACY, PUBLIC SCHOOL, LIBRARY, HARDWARE STORE, RESTAURANTS, LCBO/BEER STORE, CONVENIENCE STORES WITH MANY GROCERY NEEDS, BAKERY, AND MORE. OTHER LOTS TO CHOOSE FROM. MODEL HOME LOCATED AT 148 FOXBOROUGH PLACE FOR VIEWING. CALL YOUR AGENT TO SCHEDULE YOUR PRIVATE SHOWING AND SEE FOR YOURSELF. buyer agent commission reduced if you arrange a private showing through the listing agent then offer through a different buyer agent. (id:46638)
Sutton Group - Select Realty
147 Mcleod Street
North Middlesex, Ontario
*FREE INCENTIVES WITH PURCHASE! Choose either a stainless steel appliance package or a free fence and shed (installation included)!* Welcome home to 147 McLeod Street, Parkhill. This new build bungalow features 4 bedrooms, 3 bathrooms, constructed by award-winning builder, MedwayHomes. Nestled into the sought-after subdivision, Westwood Estates, this modern bungalow is located right beside West Williams Public school, perfect for families looking for a safe and thriving area to call home, or for retirees looking to live a laidback lifestyle in the growing community of Parkhill. Enjoy your morning coffee or tea on the large front porch, and your afternoons and evenings on your covered back deck. As you step inside you will be captivated by the spacious open floor plan and 9' ceilings. The main floor boasts 1644 sqft, and features beautiful engineered hardwood and quartz countertops throughout. The main floor features two bedrooms, making a perfect space for a home office, with a luxurious 4 piece main bath with shower bath. The large primary bedroom features a 5-piece ensuite with soaker tub and double vanity, a walk-in closet, and attached laundry room. The home is greeted by tons of natural light, with a large shiplap-wrapped gas fireplace in the spacious living room. To the left of the living room features an open concept kitchen and dining room. Kitchen is a dream, with a walk-in pantry, floating shelves, and an island for entertaining. The finished basement is complete luxury vinyl plank flooring, with an additional two large bedrooms, spacious rec room, and 3-piece bathroom. The property features an attached 2-car garage.10 minute drive to GrandBends blue water beaches, or 30 min to London. Limited time only! Terms apply to incentives. (id:46638)
Prime Real Estate Brokerage
148 Foxborough Place
Thames Centre, Ontario
MODEL HOME READY FOR IMMEDIATE POSSESSEION. ACCESSORY LIVING SPACE READY TO BE FINISHED IN LOWER LEVEL THAT HAS ALREADY BEEN FRAMED, WIRED AND PLUMBED AND HAS OWN ENTRANCE FROM THE GARAGE (NOTE THAT PICS OF LOWER LEVEL WERE VIRTUALLY GENERATED; THIS SPACE IS NOT FINISHED). THIS THOUGHTFULLY PLANNED HOME IS PERFECT FOR EMPTY NESTERS OR THOSE WITH GENERATIONAL LIVING NEEDS WITHIN. THE MAIN FLOOR HAS A FRONT BEDROOM THAT CAN SUBSTITUTE FOR A HOME OFFICE, A LARGE OWNER-SUITE WITH WALK-IN CLOSET AND GORGEOUS ENSUITE BATH, OPEN CONCEPT GREAT ROOM/KITCHEN AND DINING SPACE, HIGH CEILINGS, GREAT NATURAL LIGHT, AND ALL THE BIG TICKET ITEMS ALREADY ACCOUNTED FOR LIKE QUARTZ COUNTERS, WOOD & TILE FLOORING, A PANTRY, ELEGANT E FIREPLACE ACCENTED WITH SHIP-LAP FEATURE WALL, COVERED AREA FOR FUTURE DECK, DOUBLE SINKS IN ENSUITE VANITY AND BEAUTIFUL WALK IN SHOWER, AND MORE. THE OVER-SIZED ISLAND IN KITCHEN OFFERS PLENTY OF SPACE FOR THE HOME CHEF TO SPREAD THEIR COOKING LOVE. TWO-TONE CABINETS CATCH THE EYES IMMEDIATELY WHEN YOU ROUND THE CORNER FROM THE FOYER. WITH APPROXIMATELY 1620 SF FINISHED ON THE MAIN FLOOR AND THE POTENTIAL FOR ANOTHER 900 IN THE LOWER LEVEL, THIS NEWLY BUILT HOME CHECKS A LOT OF BOXES. IF YOUR NOT FAMILIAR WITH THE COMMUNITY, THORNDALE OFFERS A COMMUNITY CENTRE WITH OODLES OF ACTIVITIES FOR YOUNG AND OLD, BALL DIAMONDS, SOCCER PITCHES, TENNIS & PICKLE BALL COURTS, SPLASH PAD, BIKE PARK, PHARMACY, PUBLIC SCHOOL, LIBRARY, HARDWARE STORE, RESTAURANTS, LCBO/BEER STORE, CONVENIENCE STORES WITH MANY GROCERY NEEDS, BAKERY, AND MORE. CALL OTHER LOTS TO CHOOSE FROM. . YOUR AGENT TO SCHEDULE YOUR PRIVATE SHOWING AND SEE FOR YOURSELF. buyer agent commission will be reduced if you arrange a private showing through the listing agent then offer through a different buyer agent. (id:46638)
Sutton Group - Select Realty
112 Euphemia Street N
Sarnia, Ontario
This fantastic duplex property presents an ideal opportunity to launch your investing journey or enhance your current portfolio. Strategically situated near downtown Sarnia, it offers easy access to shopping, dining, and the picturesque waterfront of the St. Clair River. Adjacent to the burgeoning $100 million retirement housing project, it contributes to the revitalization of the downtown area. Schedule your viewing today! Hot water tank is a rental. (id:46638)
Keller Williams Lifestyles
110 Euphemia Street N
Sarnia, Ontario
Excellent duplex property to kick off your investing career or add to your existing portfolio. This purpose-built duplex is located conveniently to downtown Sarnia & within walking distance to shopping, restaurants, & the waterfront of the St. Clair River. Just steps away from the nearly $100 million retirement housing project, revitalizing the downtown core. Purchase separately or include 112 Euphemia to create an easy-to-manage, 4-plex investment property.Lower unit will be vacant as of the end of June. Book your viewing today! Hot water tank is a rental. (id:46638)
Keller Williams Lifestyles
110/112 Euphemia Street N
Sarnia, Ontario
Property can be purchased together as 110 & 112 Euphemia to create a standalone, purpose-built, 4-plex property. or purchase 110 Euphemia or 112 Euphemia separately (under separate listings). Buyer to assume existing tenants. Excellent 4-plex property add to your portfolio! This purpose-built 4-plex is located conveniently to downtown Sarnia & is within walking distance to shopping, restaurants, &the waterfront of the St. Clair River. Just steps away from the nearly $100 million retirement housing project, revitalizing the downtown core. Turn-key opportunity to continue on with current property management or easily manage all 4 units yourself to increase bottom line. Book your viewing today! 2 Hot water tanks are rentals. (id:46638)
Keller Williams Lifestyles
370 Brookhaven Place
London, Ontario
Lower level of sunshine-filled raised ranch close to Fanshawe College and great shopping! Two bedrooms plus a famiy room and efficiency kitchen with a full sized fridge. On site laundry. Use of backyard ok. Family neighbourhood. Ready when you are. ** This is a linked property.** (id:46638)
The Realty Firm Inc.
10258 Princess Street
Lambton Shores, Ontario
Welcome to 10258 Princess Street. Situated on a picturesque treed lot in the heart of Southcott Pines in Grand Bend. This absolutely STUNNING home/4-season cottage has been completely renovated top to bottom, and inside & out in 2022. As soon as you enter the home, you are automatically drawn to all of the high end finishings and craftsmanship where no details were spared. The main floor boasts a warm, and inviting open concept layout with an abundance of oversized windows, engineered hardwood, and beautiful lighting fixtures. The living room has a large built-in electric fireplace with tile surround, making it the perfect spot for kicking back and relaxing. The chefs kitchen is an entertainers dream, with a large 6-seater island, built-in appliances, quartz backsplash, and your own built-in wine cabinet with ambient lighting. Down the hallway, you will find 3 bedrooms and 2 bathrooms with heated floors. The primary bedroom overlooks your mature backyard, and features a 3-pc primary ensuite (heated floors). The laundry room is located on the main floor and has built-in cabinetry and a laundry sink for convenience sake. Making your way down to the completely finished walk-out basement, you will find a large rec-room with an additional electric fireplace and a wet bar with a gorgeous Cambria backsplash. You will also find 2 more bedrooms and another 3-pc bathroom with heated floors and a massive tiled shower. The sauna and extra storage rooms are a great bonus! The attached 2 car garage is fully insulated and equipped with a 30AMP EV charging plug, trough drain and a dura tub. R&R is no joke when you live in Grand Bend, especially in Southcott where you are tucked away from the every day hustle and bustle. Relax out front, out back, in your sauna, or at your own private beach (sun beach 5 min walk) after a long day! Just a 20 minute walk to the famous Grand Bend strip, and to all of the amazing amenities that Grand Bend has to offer. Book your showing today! **** EXTRAS **** Refer to documents tab for list of all updates, upgrades & extra features (id:46638)
Century 21 First Canadian Corp
14 Seaforth Court
London, Ontario
Set on a quiet mature tree lined court, just minutes to schools, buses, shopping and the 401.The main floor of this well-maintained home enjoys an updated eat-in kitchen, great sunlight, and plenty of storage through out. The living room features laminate flooring with large sliding patio doors leading to the private, fenced backyard perfect for entertaining and barbequing on the large deck. Enjoy this 3-bedroom, 1.5 half bath home with lower-level finished family room for years to come. Excellent, clean and remodeled bathroom. The oversized 1 car garage with newer roof (2024) has storage, workbench and auto garage door & remote (2023). The paver stone driveway has ample parking and gutter guards installed to protect your investment. Don't wait, make this inviting space your home! (id:46638)
London Living Real Estate Ltd.












