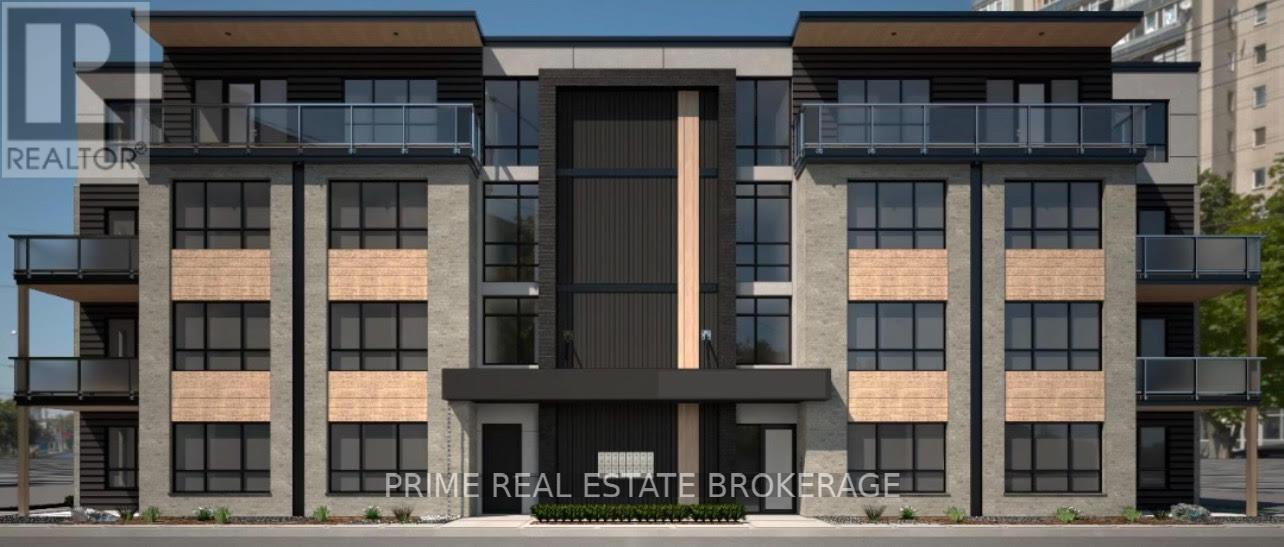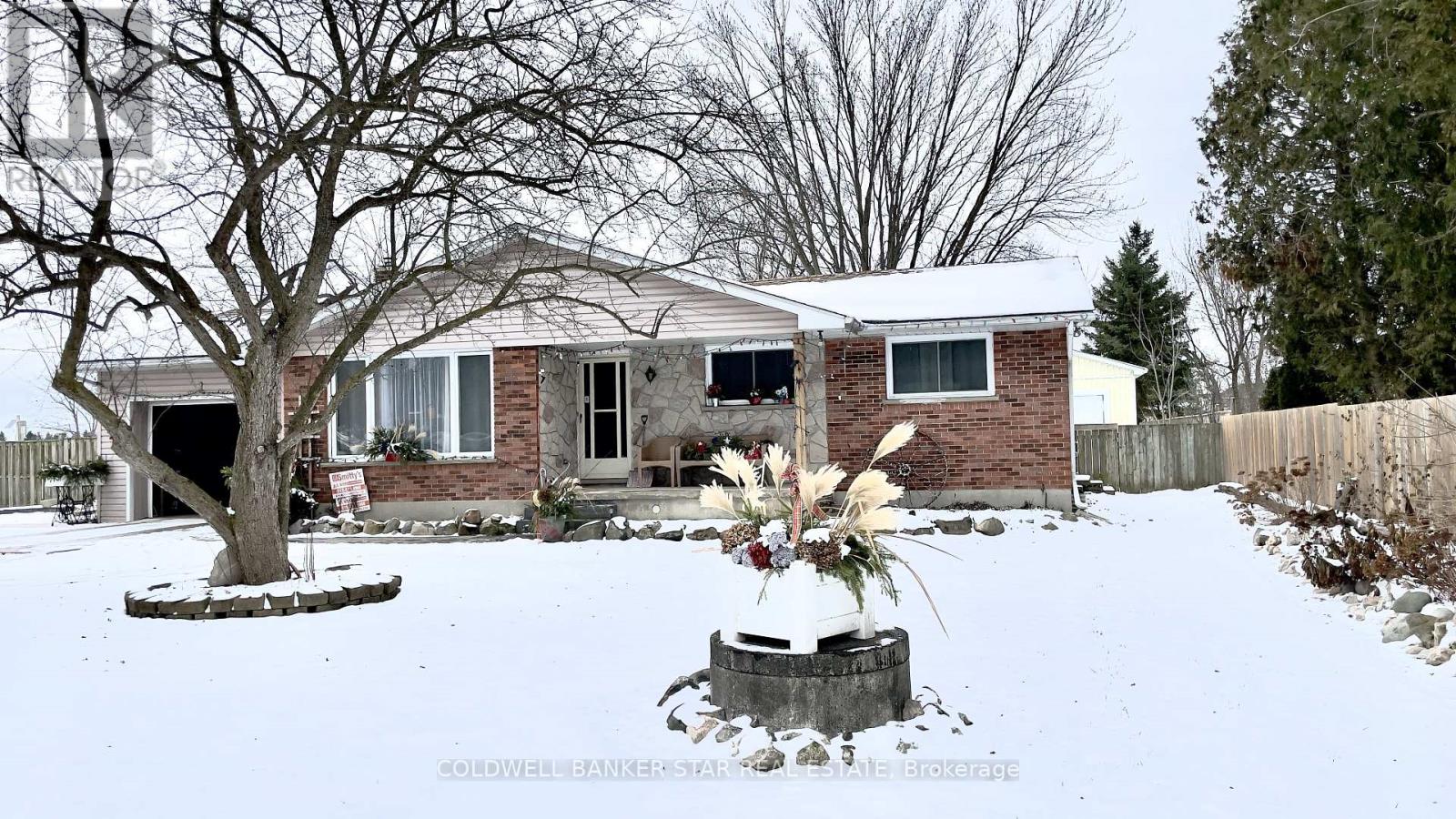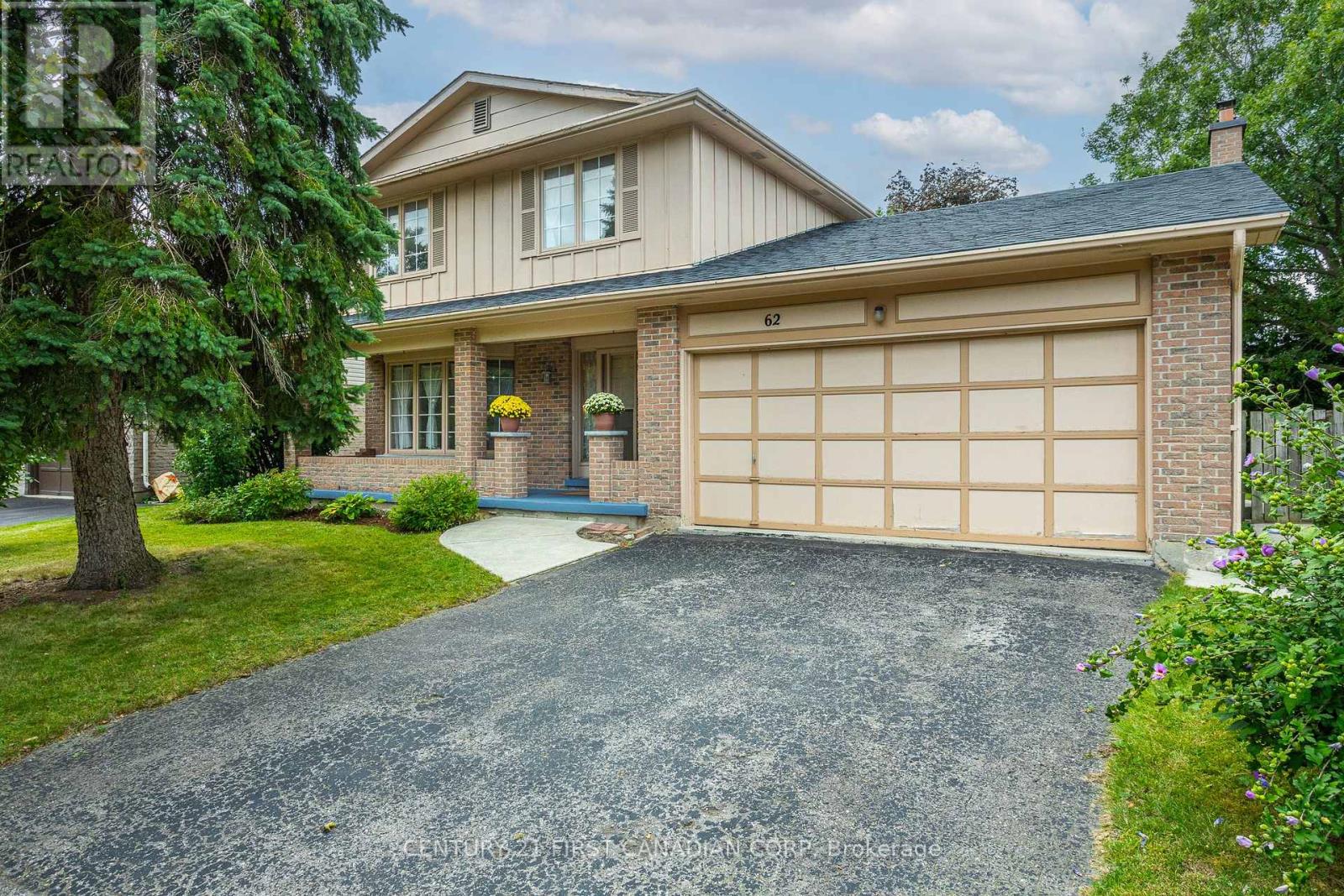101 - 15 James Street E
South Huron, Ontario
NOW LEASING with immediate occupancy! James Street Commons in Exeter offers one and two bedroom suites including accessible options, with an in-suite laundry room and free parking. This aesthetically pleasing and well-designed property is located just one block from the vibrant Main Street core with shopping, dining and the hospital nearby, and a quick 30 minute commute to north London or Stratford. Conveniently located, yet situated on a quiet residential street with 24/7 secure access, this property features luxurious finishes, oversized windows and 9 foot ceilings, providing for an elegant, yet bright and comfortable space to call home. The open concept kitchen and dining area boasts stainless steel appliances, quartz countertops, two-tone cabinetry, subway tile backsplash, and an island. A large primary bedroom is adjacent to a walk-in closet, and a tiled, stylish bathroom. Watch the sun set from your private balcony and enjoy evening strolls along Main Street or the picturesque Morrison Trail. Photos are from model suite. Units are unfurnished. (id:46638)
Prime Real Estate Brokerage
105 - 15 James Street
South Huron, Ontario
NOW LEASING with immediate occupancy! James Street Commons in Exeter offers one and two bedroom suites including accessible options, with an in-suite laundry room and free parking. This aesthetically pleasing and well-designed property is located just one block from the vibrant Main Street core with shopping, dining and the hospital nearby, and a quick 30 minute commute to north London or Stratford. Conveniently located, yet situated on a quiet residential street with 24/7 secure access, this property features luxurious finishes, oversized windows and 9 foot ceilings, providing for an elegant, yet bright and comfortable space to call home. The open concept kitchen and dining area boasts stainless steel appliances, quartz countertops, two-tone cabinetry, subway tile backsplash, and an island. A large primary bedroom is adjacent to a walk-in closet, and a tiled, stylish bathroom. Watch the sun set from your private balcony and enjoy evening strolls along Main Street or the picturesque Morrison Trail. Photos are from model suite. Units are unfurnished **** EXTRAS **** One and two bedroom suites are available. All suites have a patio/balcony. Leasing applications are in the documents section and can be sent to . Interior photos will be available soon. Tenant insurance is required. (id:46638)
Prime Real Estate Brokerage
7 Riness Drive
Thames Centre, Ontario
Welcome to 7 Riness Drive, a charming bungalow nestled in the vibrant community of Dorchester. This delightful home features inviting curb appeal and a well-maintained yard, perfect for outdoor gatherings or quiet relaxation. Inside, you'll find spacious living areas that flow seamlessly from the bright and airy living room to the dining area, creating an ideal space for entertaining. The functional kitchen offers ample counter space and storage, catering to culinary enthusiasts. One of the standout features of this property is the fully finished basement, complete with a side entrance that opens up exciting possibilities for an in-law suite or additional living space. The main level boasts cozy bedrooms filled with natural light, providing peaceful retreats. Located in a friendly neighborhood with easy access to parks, schools, shopping, and public transport, this home combines convenience with a strong sense of community. Don't miss out on this opportunity to own a charming bungalow with endless potential! (id:46638)
Pinheiro Realty Ltd
1 East Williams Street
North Middlesex, Ontario
This charming 3-bedroom, 2-bathroom (one main floor, one in the basement) bungalow is situated on a large corner lot in the peaceful, family-friendly community of Nairn. Priced at $599,000, the home features a spacious living area in a finished basement.. Recent improvements include a new roof (5 years), upgraded hydro panel to 100 amps (2 years), new patio doors (8 years), a 10x12 deck with a power awning (7 years), and a new garden shed (5 years). The western side of the property features a privacy fence build 4 years ago, and there's a new man door to the garage (5 years). The basement, with its own separate entrance, includes a small kitchen and a cozy wood fireplace, providing the potential for a private suite or extra living space. Located just a short walk from the local public school, park, and a well-maintained outdoor rink , this home offers both comfort and convenience in a quiet neighborhood. Perfect for families or those seeking a peaceful retreat, this bungalow is move-in ready and full of potential. Don't miss the chance to make this lovely home your own! (id:46638)
Coldwell Banker Star Real Estate
14 St Neots Drive
London, Ontario
Welcome to this spacious and inviting home, nestled on a quiet street in the highly sought-after Old South neighborhood. From the moment you step into the foyer, you'll be drawn into the gracious living room featuring a cozy fireplace. The open-concept kitchen is a chef's dream, showcasing stunning quartz countertops and ample space for meal prep and entertaining. Natural light pours into the main floor, creating a bright and welcoming atmosphere. Step through the patio doors to your private backyard oasis, where a thoughtfully designed layout features beautiful concrete (2022), a charming gazebo (2023), and a stunning pool (2017) the perfect retreat for peaceful moments or lively gatherings with friends and family. On the main floor, you'll also find a large study and a convenient powder room. Upstairs, you'll discover three spacious bedrooms and a well-appointed 3-piece bathroom. The large primary bedroom offers a bonus room, ideal for a home office, gym, or nursery the possibilities are endless! The basement provides ample storage space, as well as a laundry area. The recreation room offers a cozy spot to relax and unwind. This home is the perfect blend of comfort, style, and functionality a must-see in Old South. (id:46638)
A Team London
316 Culver Place
London, Ontario
This ""One of a Kind"" bungalow is located on a quiet cul-de-sac. There's potential to utilize the lower level as an Airbnb or a granny suite. The main floor features a spacious kitchen with a fireplace, lots of cupboards, large drawers, all SS appliances and a large eating area island with storage. The dining room boasts a a 2-way gas fireplace and opens into a spectacular sunroom which overlooks the inground pool. It has floor-to-ceiling windows and patio doors that lead outside to the back yard. The view is beautiful summer and winter. The primary bedroom has a walk-in closet and a cheater door that opens into a huge spa-like bathroom that offers a four foot walk in shower and an 8 eight foot wall of cupboards with double vanity sinks. This floor is completed with a living room/den or bedroom that has a huge window which overlooks the front circle and long view to the street. The lower level is finished with a comfortable family room, gas fireplace, beautiful custom built ten foot bar, including glass enclosed storage and wet bar. Another bedroom, full bathroom, laundry room and storage/mechanical room complete this level. Outdoors you can enjoy the beautiful, landscaped gardens. The lower garden is filled with colourful perennials and shrubs connected by flagstone walkways to the fishpond. The upper level has concrete decking surrounding the pool and leading out to the pergola and walkways to the grill gazebo and covered patio which provides access to the kitchen door and the 1.5 garage/workshop. There is a double wide inlaid brick driveway. This home has low heating costs. Current owners use the gas fireplaces to keep it toasty warm and have electric heat as backup. Total square footage: 2050. (id:46638)
Royal LePage Triland Realty
62 Andover Drive S
London, Ontario
Attention Prospective Home Seekers, to appreciate 62 Andover Drive, as a prospective buyer, you have to put on your architectural designing lens and view it beyond its current condition. Really the potential for remodeling it to your own taste and specifications is endless! What it offers (i). Great structural integrity (ii)Sizeable lot (58 X 117) (iii). A 2-storey home with 4-bedroom, 3- bath, double garage (iv). Lots of windows, providing natural lights (v). Large kitchen space with oak furnished cabinets (vi). Large Mediterranean-style living room area* (vii). Very DATED, and being sold ""AS IS. Newer items include (2021).(i). Furnace (ii). Air conditioner (iii). In demand hot water If privacy matters much to you, then 62 Andover is a home to consider. It bursts with tons of privacy from both front and back views. Amenities include: good public schools. High schools such as Saunders, and Westminster are all within a walking distance. Grocery stores, great shopping malls within few minute's drive and recreational parks for families activities. Come and see for yourself!!! (id:46638)
Century 21 First Canadian Corp
727 Old Hunt Road
London, Ontario
This beautiful 4-bedroom home is situated in the desirable treed Hunt Club neighborhood on a generous 80 lot and is ideal for a growing family. Plenty of parking with the double wide concrete drive, installed summer 2024.The primary bedroom features a luxurious ensuite retreat (Duo Building, 2015) with double vanities, tiled double shower, transom windows, heated floors and towel rack, along with a custom walk-in closet and engineered hardwood. Main 4-piece bathroom has also been updated. Updated windows, refreshed modern trim, custom built-in bookshelves, stately gas fireplace and mantel make this home move-in ready. Custom Braams white kitchen features quartz countertop, soft-close cabinets and plenty of storage. Includes main floor family room, additional finished rec room and home office in the basement, and lots of utility space storage. Mature trees and professional landscaping complete the park-like backyard. Walking distance to three schools and nearby parks. Many other amenities and shopping close by. (id:46638)
Royal LePage Triland Realty
91 North Street N
Strathroy-Caradoc, Ontario
Nestled in a prime location, this stunning 2-storey yellow brick home offers the perfect balance of convenience and tranquility. Backing onto serene parkland and within walking distance to downtown, this property provides an ideal setting for family living. Step onto the inviting front porch and into a home filled with character and warmth. The main floor features an open-concept living and dining room with gleaming hardwood floors, an eat-in kitchen perfect for family meals, and the convenience of main-floor laundry. Upstairs, you'll find three spacious bedrooms and a 4-piece bathroom. The back deck offers a peaceful retreat, overlooking the lush parkland, a perfect spot to unwind or entertain. Recent updates include some newer windows, furnace and air conditioning system, an on-demand water heater, and an upgraded hydro panel. This home combines classic charm with modern amenities in a sought-after location, making it a must-see for families or anyone seeking a move-in-ready property. (id:46638)
Sutton Wolf Realty Brokerage
435 Charlotte Street
London, Ontario
Add the finishing touches to this inviting duplex, now in the final stages of renovation! Located in the heart of Old East Village, this gem is close to vibrant attractions like the Kellogg Building, Western Fair Market, and a host of local distilleries and boutique stores. Once complete, each unit will boast two spacious bedrooms, a full kitchen, and a modern bathroom. The front unit offers a slightly larger than the back unit, check out the floor plan attached! The home is already outfitted with new flooring, windows, baseboards, and doors, with all remaining renovation materials included in the sale. Situated on a generous lot, the possibilities are endless imagine adding a garage, gazebo, bonfire pit, or even a volleyball court for outdoor fun! This property is being sold as-is/where-is with no warranties from the seller. Buyers are responsible for verifying all information and satisfying their due diligence. Front unit is electric baseboard heating, back unit has forced air. **** EXTRAS **** All materials including: 96 Enigma Porcelain Tiles (11.81\" x 23.62\"), 100 Enigma White Gloss Wall Tiles(3.93\" x 15.74\"), 1 box Beaulieu Canada vinyl flooring (#2193 Damselfish), 2 Cadet Bath Lho(0319LH.020 White) by American Standard. (id:46638)
Century 21 First Canadian Corp
293 Blue Forest Drive S
London, Ontario
Beautiful Raised Ranch in Desirable Whitehills, North/West LondonThis charming raised ranch with 2 full baths and an attached single-car garage is situated on a 40 x 120 ft lot in the sought-after Whitehills neighborhood. The location is ideal, offering proximity to UWO, University Hospital, good schools, shopping, public transit, and parks. Convenient bus routes provide direct access to downtown and UWO.Enjoy the convenience of walking to Sherwood Forest Mall, Sir Frederick Banting Secondary School, and Wilfrid Jury Public School. Nearby amenities include Costco, Farm Boy, Sobeys, and more.Inside, the home features an eat-in kitchen with a sliding door leading to a deck, complemented by a retractable awning installed in 2018. The roof was reshingled in 2008 with durable 45-year shingles. A spacious foyer opens into an inviting dining room and living room.The basement boasts a large recreation room with a gas fireplace, oversized windows that flood the space with natural light, and a generously sized storage room that could serve as an additional bedroom or office.Additional highlights include 3 bedrooms on the main level (with potential for a fourth in the lower level), an extra-wide driveway, a shed, and a beautifully landscaped yard.This property currently has a stable, long-term tenant with good credit and a solid income, as per the landlord's request. Dont miss out on this incredible opportunity in a prime location! **** EXTRAS **** Mature students with qualified guarantor can be considered by the landlord. The property is occupied by the young professional family with baby and working at home. 24 hours notice in advance at least. (id:46638)
Century 21 First Canadian Corp
812 Jackpine Way
London, Ontario
Welcome to 812 Jackpine way! This stunning 3,439 sq ft (above grade) home in desirable Bracket Uplands, North London, close to all major amenities, schools, parks and trails. Offers a spacious layout with a double-door entry. Enjoy a formal living and dining area, a bright family room with an electric fireplace, hardwood floors, and a modern kitchen featuring a walk-in pantry, large island, and stainless steel appliances. The main floor includes a 3-piece bath, while the upper floor has a luxurious master suite with a 5-piece ensuite and walk-in closet, a second ensuite bedroom, plus two additional bedrooms with a shared Jack and Jill bathroom. A separate laundry room and bonus media room, convertible to a fifth bedroom, add versatility. The finished basement features a separate entrance, two extra bedrooms, a game room, office, full bathroom, kitchen, and its own laundry. This residence offers both comfort and potential revenue with an extended driveway for six cars, a fenced backyard, and only six years old, this home is move-in ready with hardwood throughout, oak accents, and pot lights! (id:46638)
Century 21 First Canadian Corp












