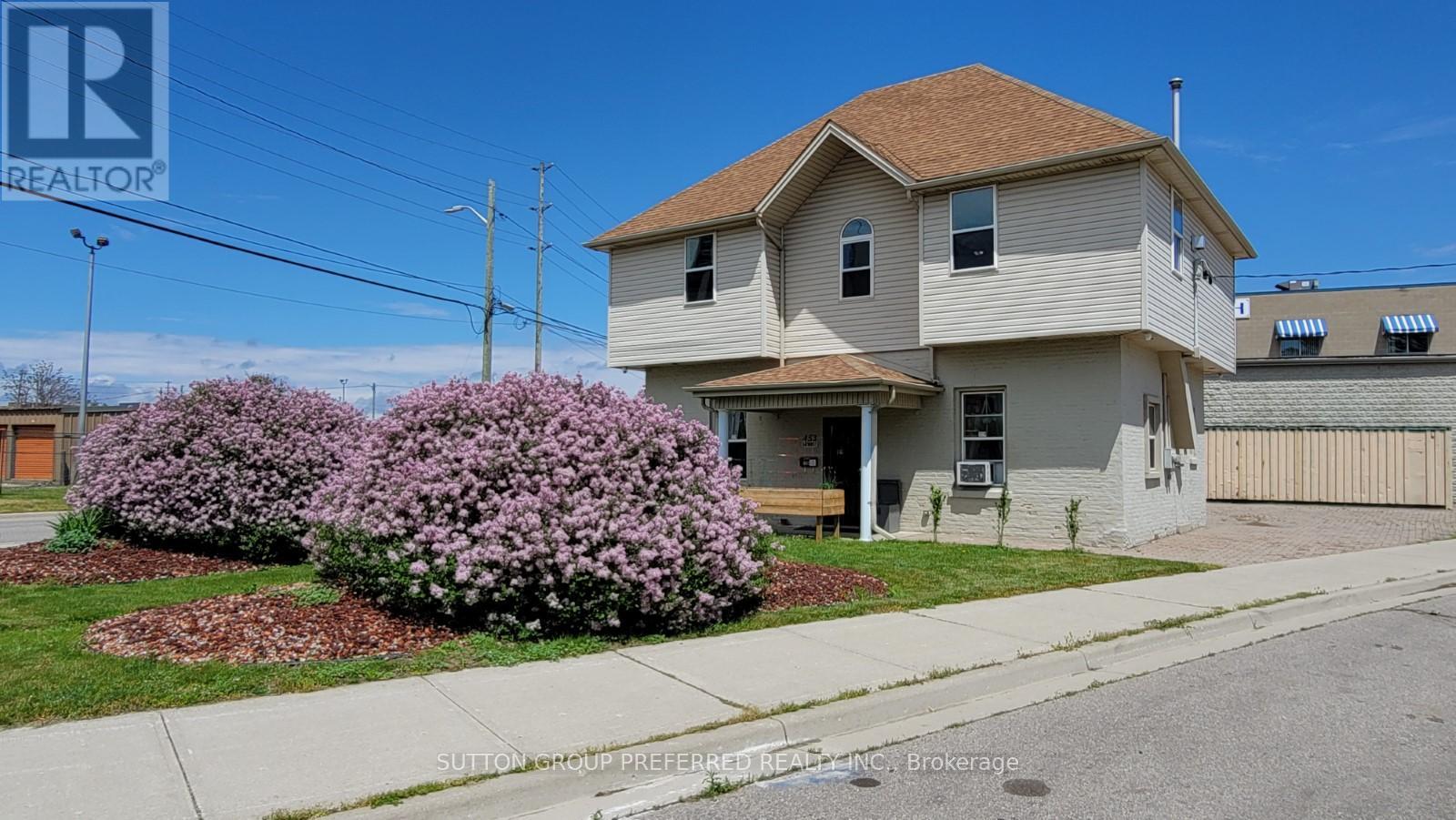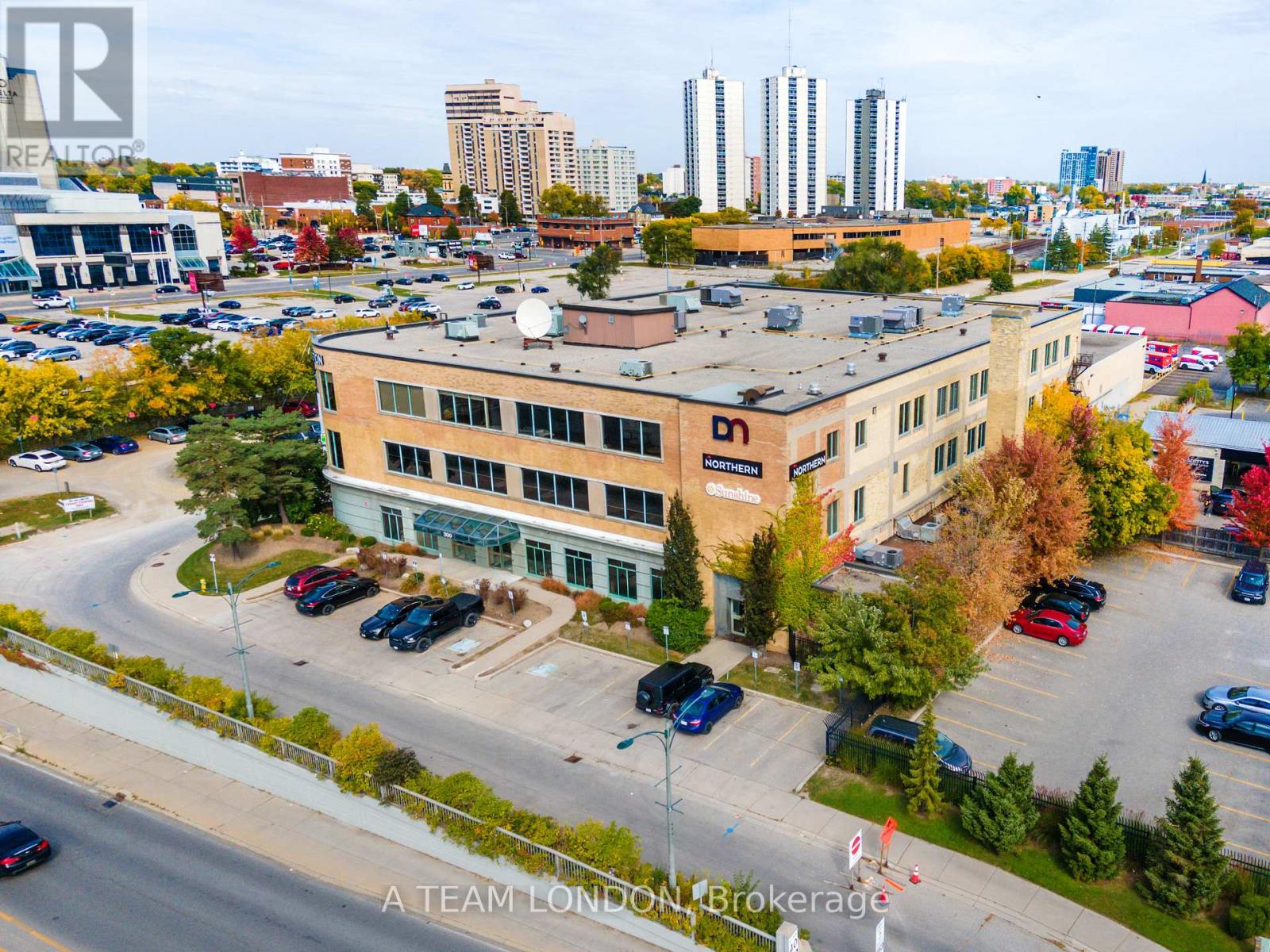1 Firestone Road
Strathroy-Caradoc, Ontario
This versatile industrial space, currently undergoing full renovations, offers 32,571 square feet, including 2,200 square feet of office space on main floor and BONUS 2200 square feet in the mezzanine space above. Renovations will include upgraded insulation, fresh paint, energy-efficient LED lighting and modern bathrooms. The property features three grade-level doors, one truck-level door, radiant and forced air heating systems, and a sprinkler system for added safety. With a clear height of 20 feet, 4 inches, this space can accommodate a wide range of industrial needs. Situated in the heart of Strathroys industrial park and only 5 minutes from Highway 402, this location provides easy access for logistics and transportation. (id:46638)
Sutton Group - Select Realty
114 - 1965 Upperpoint Gate
London, Ontario
Nestled in the highly desirable Warbler Woods neighbourhood, this BRAND-NEW 3-storey townhome END unit is full of upgrades and available for LEASE. Offering 3200 sqft of finished living space across 4 spacious levels (finished basement), 4 bedrooms and 5 bathrooms. Experience open concept living and high-end designer finishes throughout. Main level features convenient separate entrance with bedroom suite and ensuite bath, and access to finished basement. Second level boasts open concept kitchen, dining and living areas, with private balcony and oversized windows. Modern kitchen features stainless steel appliances, sleek custom cabinetry, quartz counters and large island with seating. Third level includes 3 generously sized bedrooms, 2 full bathrooms and laundry room. Hardwood throughout/no carpet, motorized shades on all windows. Single car garage and private driveway. Photos are of a previous model. (id:46638)
Sutton Group - Select Realty
1261 Cathcart Boulevard
Sarnia, Ontario
Welcome to 1261 Cathcart Blvd! Located in a fantastic neighbourhood and sought-after Cathcart school zone, this bright side-split home with detached 1.5 garage offers the perfect combination of comfort and convenience. The open-concept main floor features an updated kitchen with stainless steel appliances, granite countertops, and a large island perfect for gatherings. Sliding doors lead to a fenced backyard and deck, ideal for outdoor enjoyment. Other highlights include updated rec room, 2 full bathrooms, vinyl windows, laminate flooring, a new furnace, and plenty of storage throughout. Enjoy the proximity to parks, tennis courts, and walking trails in this move-in-ready home. Dont miss your chance to make it yours! (id:46638)
Exit Realty Community
Lot 24 Foxborough Place
Thames Centre, Ontario
TO BE BUILT! Introducing The Aberdeen. This Royal Oak stunner 2,260 sq.ft home includes 4 bedrooms, 2.5 baths and a double car garage. Its sleek and clean exterior with its unique placement of windows allows for a modern yet transitional design. The interior of this home includes archways to the pantry and mudroom with access from each side of the kitchen, an open concept dining, living and kitchen area allowing for tons of room for entertainment. All bedrooms are located on the upper level as well as the laundry room. The sizeable master bedroom allows access to a spacious walk in closet and luxurious 5-piece en-suite with a stand-alone tub and glass shower. This unique layout is spacious, well-designed, and functional for any family! More plans and lots available. Photos are from previous models for illustrative purposes. Each model differs in design and client selections. For more details about the communities we're developing, please visit our website! (id:46638)
Century 21 First Canadian Corp
290 John Street
Warwick, Ontario
Welcome home to this charming 2 bedroom family bungalow in the heart of Watford. A very nice 70' x 132' lot situated on a quite street, this home is ideal for a small family or someone looking to downsize with easy main floor living at its best. The primary bedroom is quite spacious and has its own, newly updated 3-piece ensuite bathroom with glass shower (2023). Down the hall is the main floor 2-piece bathroom and laundry room with modern touches that include a real wood countertop, for easy folding and storage, as well as a brand new GE all in one washer/dryer machine. The well-lit eat-in kitchen features a center island and an interior pass-through window that looks into to the dining room and living area. Just adjacent to the kitchen is the spacious den/family room that has sliding door access to the 12.5 x 16 deck in the fully fenced backyard. The basement is unfinished and currently used for storage and utility room. Dont miss a chance to make this your next family home, book a showing today! (id:46638)
Royal LePage Triland Realty
453 Bathurst Street
London, Ontario
Located in nearby heart of downtown London. This solid brick duplex (currently) is a turn-key operation rebuilt approximately 20 years ago. 2 units upper and lower. Approx 700sqft each, two-bed individual heating systems, tenant pays own utilities (heat, light, water) all separate meters. Parking allows for approximately 4 cars, each with separate driveway entrances. No shared common area. Built past current standards at the time of construction Foam insulation throughout, double brick, 2x6 construction, sound deadening, all fire coded and licensed through the city (licenses provided) separate entrance with commercial steel doors, main floor unit has custom wrought iron screen door. Each unit has gas stand-alone fireplaces that heat the unit with electric baseboard backups. Security cameras system installed monitored through app. Could be covered to single-use again with inside access to both floorsThis is a perfect opportunity to have a small business and still have an income to cover bills. Live in or retain current tenants.The new owner will assume new tenants at the time of closing.Take note of the Zoning Description in Docs. Many Uses under the BDC (35)H13Business District Commercial Area View Doc for rent Roll. Do not go direct. L/A will coordinate with tenants (id:46638)
Sutton Group Preferred Realty Inc.
9 - 1855 Aldersbrook Road
London, Ontario
Discover this renovated 3-bedroom, 1+1 bath townhouse. Located within walking distance to schools, bus routes, Western University, Hyde Park Shopping Center, and Masonville Mall. This unit features a spacious updated kitchen, living room, dining area and 2pc bathroom on the main level. Upstairs are three bedrooms and a modern 4-piece bathroom. The lower level includes a generously sized family room and laundry/ storage area. Enjoy a fully fenced backyard with views of scenic Jaycee Park and two parking spaces. Recent upgrades include quartz kitchen and bath counter tops, new forced air gas furnace (2020), air conditioner (2020), laminate flooring (2020), new carpet in the basement (2024),and fresh appliances (2021). Current Tenant pays $2,000.00 p/m plus utilities. Perfect for investors or first-time buyers! (id:46638)
RE/MAX Centre City Realty Inc.
103 - 300 Wellington Street
London, Ontario
3,300 sq ft of bright, modern main floor office space available on the edge of downtown London. The property features a common area outdoor patio with booths, tables, outdoor kitchen, fire pit and putting green, etc. Location allows quick access to the core without the challenges associated with core parking issues and cost. 4 parking spaces available per 1000 sq ft. Additional rent: $7.10 psf. Also available on the main floor: Unit #100: 3,164 SF and Unit #106: 4,190 SF (id:46638)
A Team London
106 - 300 Wellington Street
London, Ontario
4,190 sq ft of bright, modern main floor office space available on the edge of downtown London. The property features a common area outdoor patio with booths, tables, outdoor kitchen, fire pit and putting green, etc. Location allows quick access to the core without the challenges associated with core parking issues and cost. 4 parking spaces available per 1000 sq ft. Additional rent: $7.10 psf. Also available on the main floor: Unit #100: 3,164 SF and Unit #103: 3,300 SF (id:46638)
A Team London
Wkout/2 - 924 Guildwood Boulevard
London, Ontario
Located in the highly sought-after Oakridge community in northwest London, this spacious walkout basement offers 750 sqft of comfortable living space. Featuring a bright and airy living room, one bedroom, and a full bathroom, New kitchen and new laundry set. Enjoy outdoor living with a deep, east-facing fenced exclusive use backyard, complete with patio and sidewalk stairs. One parking spot is available on the driveway. The upper unit is occupied by a professional family.This fantastic location is within walking distance to Clara Brenton Public School and Oakridge Secondary School, with convenient access to bus routes to Western University, Fanshawe College, and downtown. Utilities will be shared with the upper unit.The landlord is seeking a mature student with a qualified guarantor or a professional with a stable income and good credit. If you meet these requirements, please introduce yourself by email at . Showings will be arranged only for qualified applicants. (id:46638)
Century 21 First Canadian Corp
110 - 1103 Jalna Boulevard
London, Ontario
Presenting this immaculate 2-bedroom condo in the desirable White Oaks area is perfect for first-time buyers or those looking to downsize for retirement. The unit has been freshly painted and features a modern kitchen with a new countertop, as well as laminate flooring, baseboards, light fixtures, switches, outlets, and ceramics in both the kitchen and bathroom.Enjoy breathtaking sunset views from the west-facing balcony. The condo comes equipped with four essential appliances: a refrigerator, stove, dishwasher, and window air conditioning unit. For added convenience and security, the property includes underground parking.Located within walking distance of shopping centers, restaurants, parks, playgrounds, schools, and libraries, this home offers an ideal blend of comfort and accessibility. Don't miss the opportunity to make this beautiful condo your new home! (id:46638)
Sutton Group - Select Realty
209 - 440 Wellington Street
St. Thomas, Ontario
Well maintained 2 bedroom condo featuring some kitchen and bathroom updates as well as lighting and paint. Newer laminate flooring throughout. gas fireplace as the main heating source. Newer appliances. In-suite laundry. A covered balcony off the living room. Great location across from Metro, a medical centre, Denny's, Elgin Centre, and close to Optimist Park. This building features secured entry, an elevator, party room, exercise room, common patio at the back of the building, and plenty of open parking. Condo fee as of January 1, 2025 are $311.28 and includes building maintenance, ground maintenance, building insurance, management, exterior maintenance, and water. (id:46638)
RE/MAX Centre City Realty Inc.












