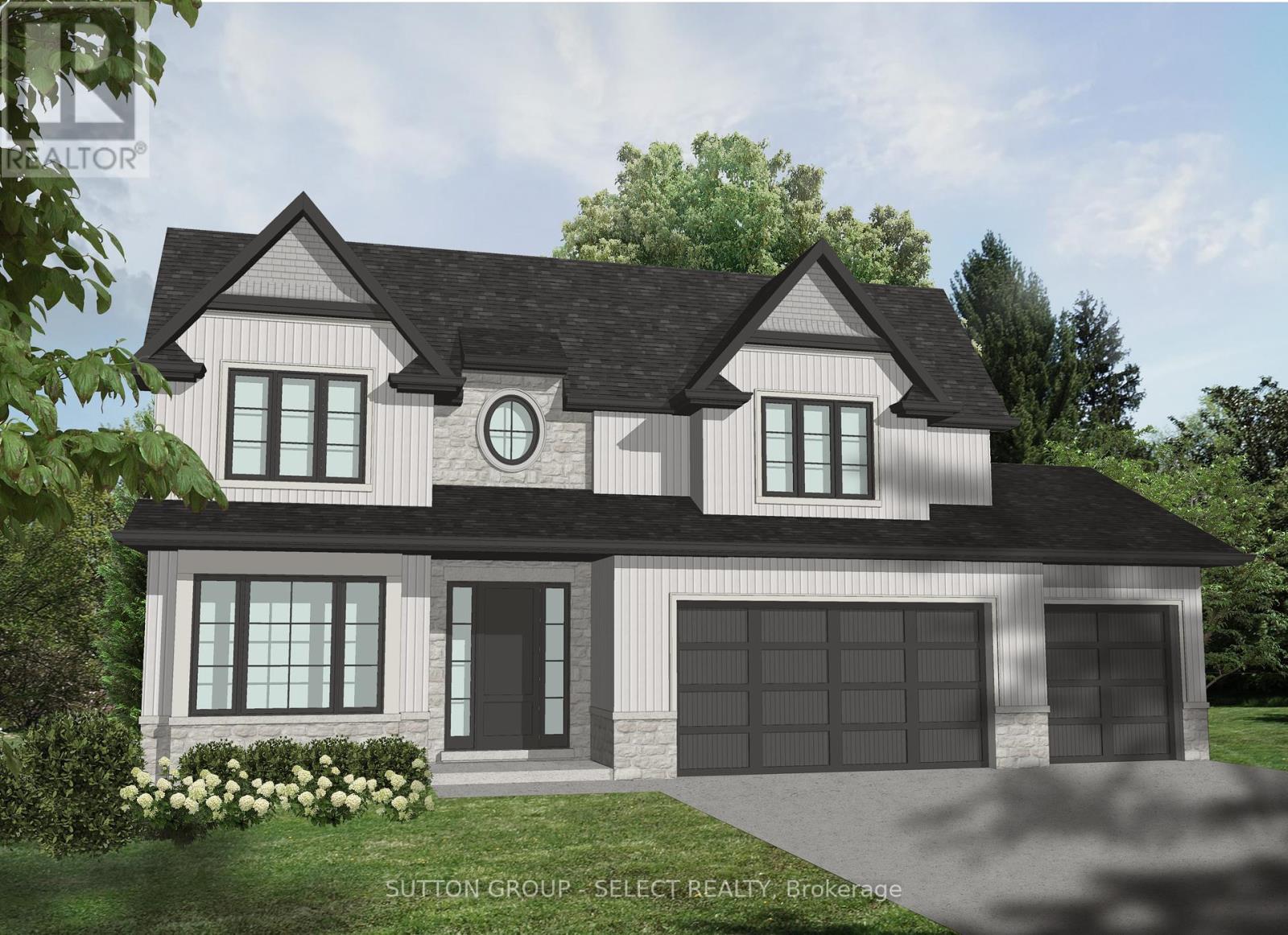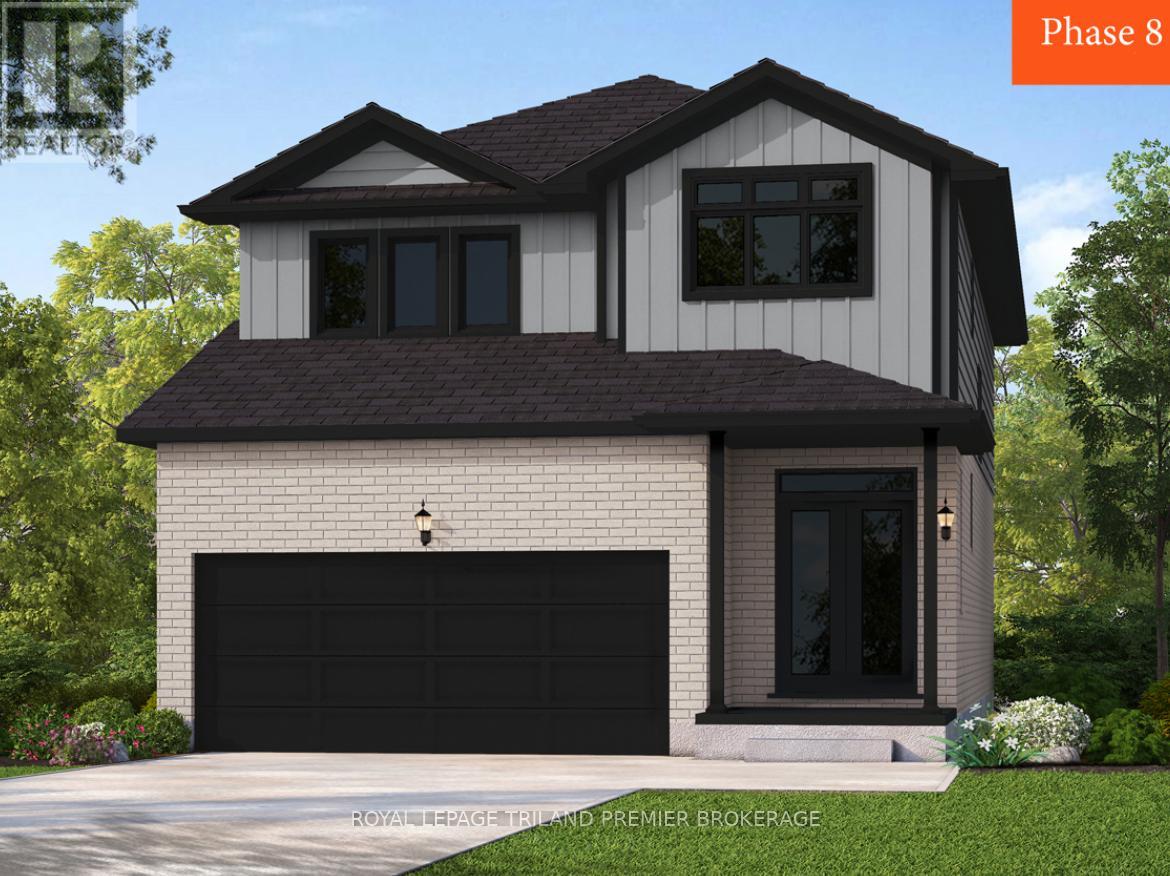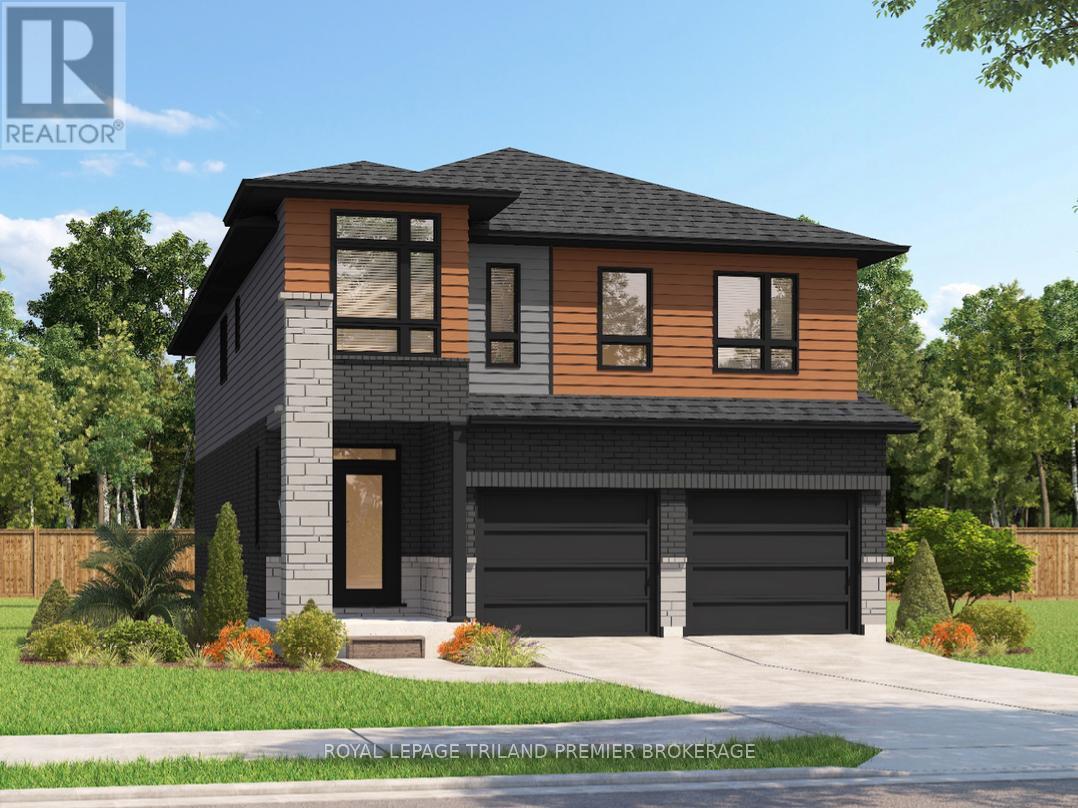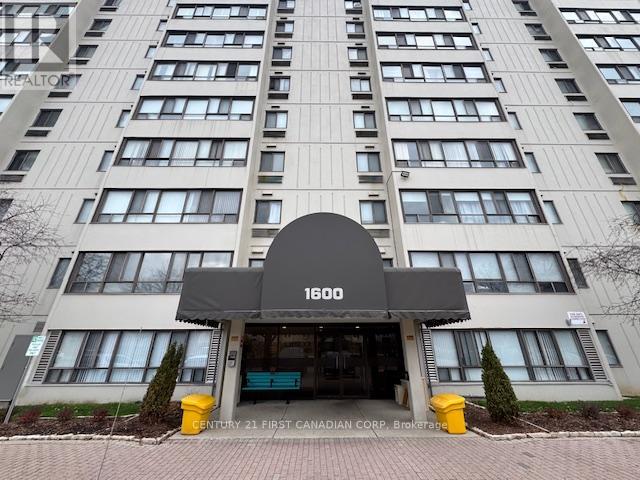52 Wayside Lane
Southwold, Ontario
Custom Home In Talbotville Meadows, The Newest Premium Subdivision In Talbotville!!! This Don West Custom Build Offers 4 Bedrooms, 4 Bathrooms And Over 2400 Sqft Of Living Space. The Main Floor Features An Open-Concept Kitchen Which Opens To The Dinette & Large Open Great Room. Patio Doors Leading To The Backyard And Large Windows Surround This Space. A Formal Living Room, 2Pc Bath & Inside Entry From The 2 Car Garage To The Mudroom/Laundry Complete This Main Floor. The 2nd Floor Boasts 4 Spacious Bedrooms And A Lookout Over The Main Living Area. Dream Primary Bedroom W/ 5Pc En-Suite & A Walk-In Closet. Second Bedroom With Its Own 4-Pc Ensuite. The Last 2 Bedrooms Share A Jack & Jill 3-Pc Washroom. (id:46638)
Blue Forest Realty Inc.
28 Greene Street
South Huron, Ontario
** WALKOUT- HOME LOCATED IN THE BEAUTIFUL & VIBRANT TOWN OF EXETER. CONVENIENTLYLOCATED JUST 30 MINUTES FROM LONDON AND 20 MINUTES TO THE SHORE OF GRAND BEND. THISSPACIOUS 2-STOREY NEW BUILKDING HOME OFFERS ABSOLUTELY GORGEOUS 3 BEDROOMS, 2.5BATHROOMS, 2- CAR WIDE GARAGE WITH PLENTY OF LIVING SPACE. AN AMAZING OPEN CONCEPTKITCHEN WITH AN ISLAND, FP. MASTER BEDROOM OFFERS A WALKI-IN CLOSET AND A 5- PIECEENSUITE. MORE GENEROUS SIDED BEDROOMS ON THE SECOND FLOOR. DOUBLE WIDE DRIVEWAY AND 2CAR GARAGE. HIGH EFFICENCY GAS FURNANCE AND CENTRAL AIR. UNFINISHED BASEMENT THATOFFERS TONS OF STORAGE AND WALKOUT. ALL BRAND-NEW APPLIANCES AVALABLE. COME SEE WHATTHIS INCREDIBLE HOME HAS TO OFFER YOUR FAMILY! CONTACT THE LISING AGENT FOR MOREDETAILS! ** This is a linked property.** (id:46638)
Streetcity Realty Inc.
10 Mill Road
Parry Sound Remote Area, Ontario
Located in the tranquil northern reaches of Ontario, this waterfront masterpiece in Port Loring offers approx 4,000 square feet of thoughtfully designed living space on 1.41 acres, featuring an impressive 400 feet of shoreline along Wilson Lake. Fully furnished and crafted with precision, this custom-built home presents a kitchen that will inspire any chef, complete with expansive granite countertops, a central island, and premium stainless steel appliances. The home includes four generously sized bedrooms, highlighted by a luxurious primary suite with a spa-like ensuite, featuring a walk-in shower, a jacuzzi tub, and a custom walk-in closet by Toronto's Organized Interiors. A private office with bespoke wood cabinetry caters to remote work needs, while a full walk-out basement with heated floors remains a blank canvas for your vision. Outdoors, the property truly shines with a large pier and dock system that accommodates up to six boats, a three-bay garage with heated tile flooring, and an interlocking brick driveway. Additional features, such as a full irrigation system and an automatic power backup generator, provide unparalleled convenience. Whether you're enjoying the stunning sunsets, immaculate landscaping, or the area's peaceful environment, this property delivers a seamless blend of luxury, comfort, and natural beauty. Ideal for creating memories with family and friends, its a retreat like no other. (id:46638)
Fair Agent Realty
7967 Glendon Drive
Strathroy-Caradoc, Ontario
Properties like this do not come around often. Located on the edge of Mount Brydges, this picturesque 2.65-acre hobby farm is truly a rural oasis. A tree-lined driveway leads to a charming home graced with a covered front porch perfect for enjoying serene country sunsets. As you enter you will find wide plank pine floors extend throughout guiding you to a stunning great room highlighted by a floor-to-ceiling wood-burning fireplace and cathedral ceilings. Glass patio doors open onto a spacious deck complete with a hot tub overlooking the paddocks, an ideal spot for relaxing evenings. The property includes a well-equipped horse barn with a upper loft and paddocks, featuring a reinforced flex fence system designed to support the weight of horses. The barn is serviced by a 100 AMP electric panel and a 1-inch water line with a hydrant to prevent freezing in the winter. On the main floor, you'll find two cozy bedrooms and a large mudroom leading to an oversized double garage with insulated doors, a heater and with a loft space above. The second level of the home hosts a peaceful loft space leading to a large primary bedroom with a walk-in closet. Additional amenities include zoned hot and cold water systems, spray foam insulation, and a tankless water heater. The home is equipped with a water softener system, central vacuum, and high-quality solid wood cabinets with a cherry finish and knotty pine interiors. All interior doors are solid core for added privacy and quality. Tech-ready with fibre optic internet network, and coax in every room. Both the front and back porches are pre-wired for speakers, with the front porch also equipped with electrical outlets along the roofline. The septic system is sized for a 5-bedroom capacity, and the roof is covered with durable 40-year asphalt/fiberglass shingles. This unique country property offers a separate entrance from the road alongside the paddocks for easy access. (id:46638)
Century 21 First Canadian Corp
337 Manhattan Drive
London, Ontario
Gorgeous 2 storey Beaumont 2 plan by Mapleton Homes on a lovely pool sized lot in Byron's upscale Boler Heights development. 3105 sq. ft. of premium finishes & thoughtful design featuring a triple car garage. Special pricing includes discounted lot premium for this partial walkout level elevation. Open concept plan offers Great Room design encompassing large Family Room w/ fireplace, Breakfast Room, Dining Room & gourmet Kitchen with 4-seat centre island & walk-in pantry. Quiet main floor study off the foyer & Mud Room w/ built-in bench off the 3 car garage. Hardwood throughout main floor principal rooms. 2nd floor adds 4 bedrooms & 3 full washrooms including Primary Bedroom w/ large walk-ion closet & 5-piece ensuite. Bedroom 2 enjoys a private 4-piece ensuite & walk-in closet. Bedrooms 2 & 3 share a 3-piece ensuite with separated vanity area. 2nd floor laundry. Tarion registration & survey included. (id:46638)
Sutton Group - Select Realty
202 - 1555 Glenora Drive
London, Ontario
Located at the southwest corner of Glenora and Fanshawe Park Road, this North London medical/dental building offers easy access, great visibility and plenty of on site parking. Building is in top condition throughout including new ceramic floors in all common areas. This unit on the second floor, unit 202 and consists of 933 square feet and a gross monthly rent of $2,876.75. Floor plan available upon request. Unit102 &103 on the main level consists of 1,322 square feet is also available. See MLS # X11204969 for details. Zoning OF5 permits a pharmacy, medical/dental offices, clinics and professional offices. TMI is estimated at $11.00 per square foot for 2024. (id:46638)
RE/MAX Centre City Realty Inc.
102-103 - 1555 Glenora Drive
London, Ontario
Located at the southwest corner of Glenora and Fanshawe Park Road, this North London medical/dental building offers easy access, great visibility and plenty of on site parking. Building is in top condition throughout including new ceramic floors in all common areas. This unit102-103 on the main level which are adjoining units and consist of 1,322 square feet and a gross monthly rent of $4,076.1. Unit 102 offers a large open area, 1-2 offices, in suite washroom with vanity and rough-in laundry and ceramic flooring. Unit 103 offers reception/waiting area, 2-3 offices and laminate flooring. Floor plan available upon request. Unit 202 on the second level consisting of 933 square feet is also available. See MLS # X11424718 for details. Zoning OF5 permits a pharmacy, medical/dental offices, clinics and professional offices. TMI is estimated at $11.00 per square foot for 2024. (id:46638)
RE/MAX Centre City Realty Inc.
29 - 198 Springbank Drive
London, Ontario
Large one bedroom mobile home situated in The Cove Mobile Home Park 50+ retirement community. This Richardson Mobile Home had an addition added in 2017 which includes a laundry room with full size washer and dryer, plus a large 18'x9.9' bedroom with laminate floor and a double wide closet. The open concept kitchen, living room plus an office space located where the original bedroom was converted to an office/computer space. Enter the home through an enclosed porch (doors cover the porch windows in the winter) with extra double closet for coats, boots and extra storage, then walk into the open concept kitchen/living room/office. The kitchen features a double sink, lots of cupboard space, a gas stove, refrigerator, and microwave, which opens up to a bright living room with lots of natural lighting from 3 large windows. The pitch roof was added and shingled in 2015 when windows were also updated. The new furnace and central air conditioning were added in 2017 by Carver Heating and Cooling and is paid in full. 2017 a 30 gal hot water tank was added and is owned. The gas stove and refrigerator (2017) washer and dryer (newer). There is also a rented Culligan water cooler already in the kitchen. Lot fees $814.95/month: INCL $750.00 Lot fees + 50.00 water + $14.95 for property taxes; and include, garbage and recycling pick up, park maintenance. A great alternative to condo/apartment living suitable for retirement or down sizing. (must be 50+ years to own and live here. No rentals permitted) Within walking distance to downtown, Wortley Village, Southcrest plaza for all your shopping needs, Close to Springbank Park, Greenway Park, dog parks, and lots of trails. (id:46638)
RE/MAX Centre City Realty Inc.
2678 Bobolink Lane
London, Ontario
To be built: Sunlight Heritage Homes presents The Oxford. 2206 sq ft of expertly designed living space located in desirable Old Victoria on the Thames. Enter into the generous open concept main level featuring kitchen with quartz countertops, 36"" upper cabinets with valance and crown moulding, microwave shelf, island with breakfast bar and generous walk in pantry; great room with 9' ceilings and large bright window, dinette with sliding door access to the backyard; mudroom and convenient main floor 2-piece bathroom. The upper level includes 4 spacious bedrooms including primary suite with walk in closet and 5- piece ensuite with double sinks, tiled shower and soaker tub; laundry room and main bathroom. Bright look-out basement. Other standard inclusions: Laminate flooring throughout main level (except bathroom), 5' patio slider, 9' ceilings on main level, bathroom rough-in in basement, central vac R/I, drywalled garage, 2 pot lights above island and more! Other lots and plans to choose from. Photos are from model home and may show upgraded items. ONE YEAR CLOSING AVAILABLE! (id:46638)
Royal LePage Triland Premier Brokerage
2704 Bobolink Lane
London, Ontario
TO BE BUILT: Sunlight Heritage Homes presents the Gill Model, an exquisite home designed to meet your family's every need. Located in the charming Old Victoria community, this residence combines modern convenience with classic elegance. With a spacious 2,345 square feet layout, the Gill Model features 4 bedrooms, including 2 masters as well as 3.5 luxurious baths, offering both style and functionality. The 2-car garage provides ample space for vehicles and storage, catering to all your practical needs. Unique to this model is the unfinished basement, ready to be customized to suit your preferences, with walkout lots available for easy access to outdoor space and natural light. The Gill Model stands as a testament to superior craftsmanship and thoughtful design, ensuring comfort and luxury in every corner. Join the vibrant Old Victoria community and make the Gill Model your forever home. Standard features include 36"" high cabinets in the kitchen, quartz countertops in the kitchen, 9' ceilings on main floor, laminate flooring throughout main level, stainless steel chimney style range hood in kitchen, crown and valance on kitchen cabinetry, built in microwave shelf in kitchen, coloured windows on the front of the home, basement bathroom rough-in. (id:46638)
Royal LePage Triland Premier Brokerage
107 - 1600 Adelaide Street N
London, Ontario
Spacious 1-Bedroom Unit on the First Floor. This unit has been renovated from top to bottom with an open floor plan This inviting apartment boasts abundant natural light, big windows facing the morning east sun which enhances its welcoming atmosphere. From the upgraded Ceiling to the gourmet kitchen, new quality flooring, wood laminate flooring, slate tile and all new light fixtures. The kitchen is Top end stainless steel appliances. In suite Laundry. Located in a well-managed building, it offers convenience and comfort. The unit includes a laundry area with storage adding to its appeal. The large master bedroom provides a relaxing retreat. The location is unbeatable, with easy access to amenities, schools, parks, public transportation, Masonville Mall just 5 minutes drive, University Hospital and the University of Western Ontario. , grocery stores, library, restaurants and more. Whether you're looking to start your real estate journey or expand your investment portfolio, this apartment is a fantastic opportunity not to be missed! (id:46638)
Century 21 First Canadian Corp
10 Mcclary Avenue
London, Ontario
Looking for your next turnkey income generating opportunity? Or a place to call home with some help paying off your mortgage? Welcome to the Ontario cottage at 10 McClary Avenue! A fully updated and VACANT triplex situated in the desirable neighbourhood of Old South. Built in 1878 by John McClary and his family, this cozy McClary cottage was originally inhabited by Peter Aitken, who worked and lived as head gardener for the McClary estates. At the time, the gardens, green houses and fruit orchards extended all the way to the Thames river. Not only do you not have to renovate these three units, this heritage home has kept all of its historic warmth and charm! With great respect for its heritage value, much of the integrity of the original design has been lovingly maintained and restored. Historically, the McClary Ave estates were referred to as the ""Beacon Lodge"", while 10 McClary was, and still is referred to as ""The Gardeners Cottage"". The property backs on to a permanent green space behind Grand Wood Park Hospital, overlooking a park like setting. Close to Western University, Fanshawe College, Victoria Hospital, an abundance of shopping centres, restaurants, and all of downtowns lovely parks, this property is perfect for someone looking to be located centrally, but live in a peaceful, quiet area. Here, you can benefit from all the amenities and conveniences of London while still enjoying a sense of tranquility in your own home. This 1 1/2 storey home offers 3 fully equipped units, each with their own generously sized eat-in kitchens, primary bedroom, living rooms illuminating tons of natural light, and each with a 4-piece bathroom. There is ample parking and separate entrances to ensure space and privacy for each unit. The metal roof is an added bonus as there is no need for costly renovations! At 10 Mcclary, the options are endless. Don't delay, book your showing today! (id:46638)
Keller Williams Lifestyles












