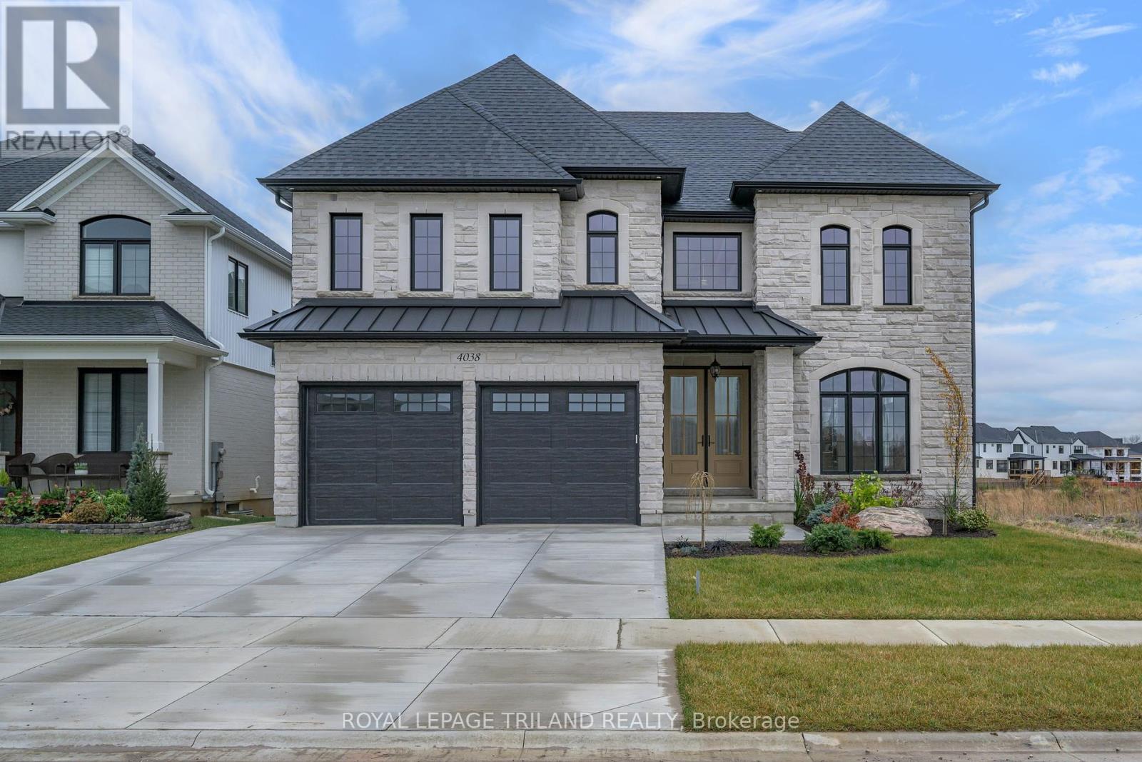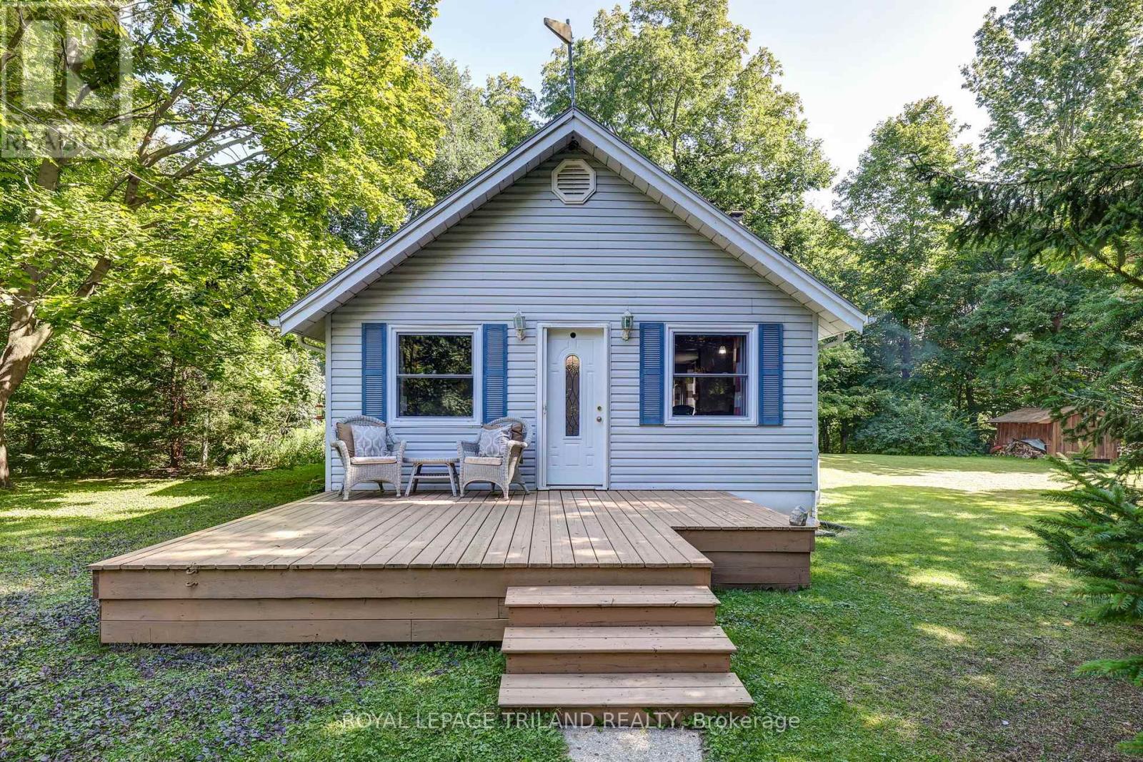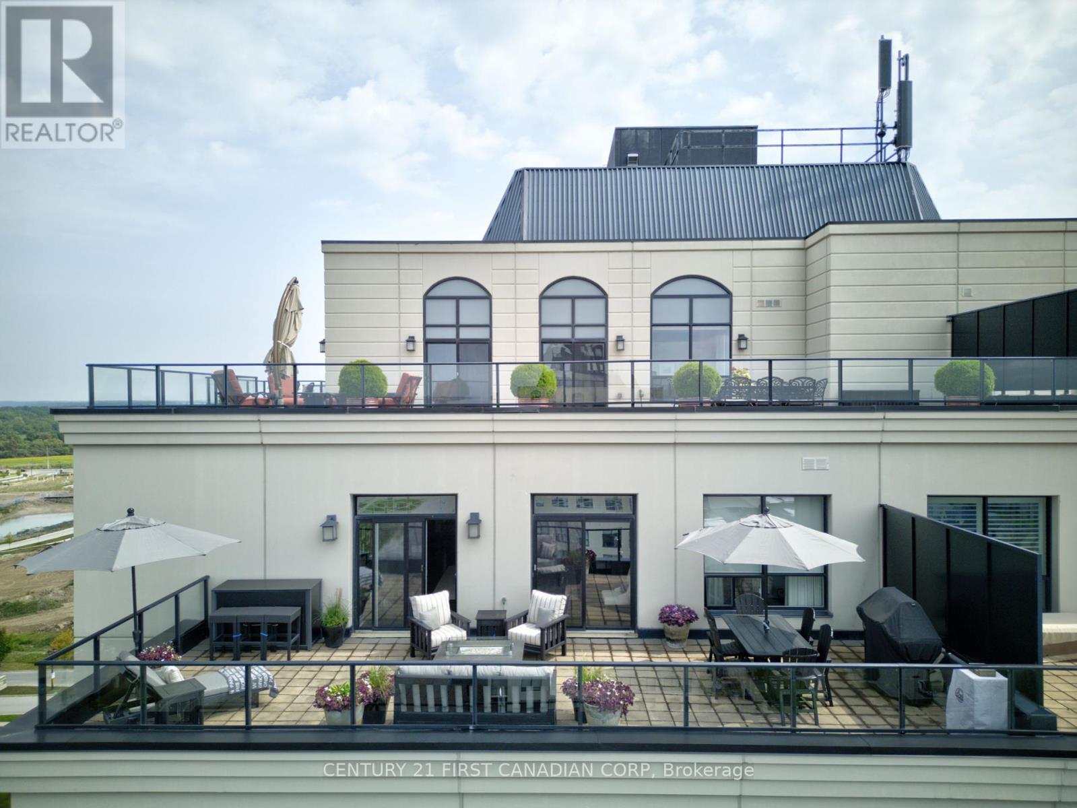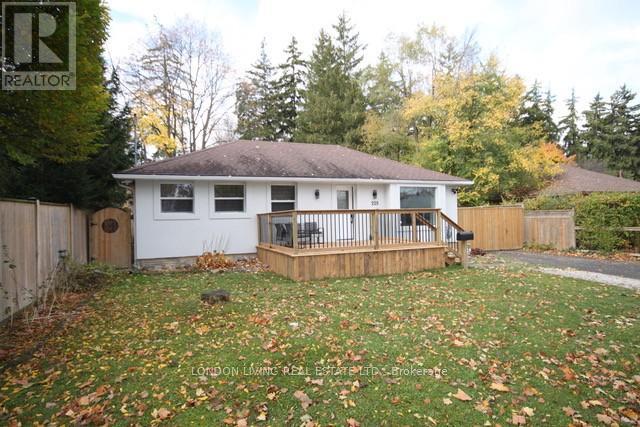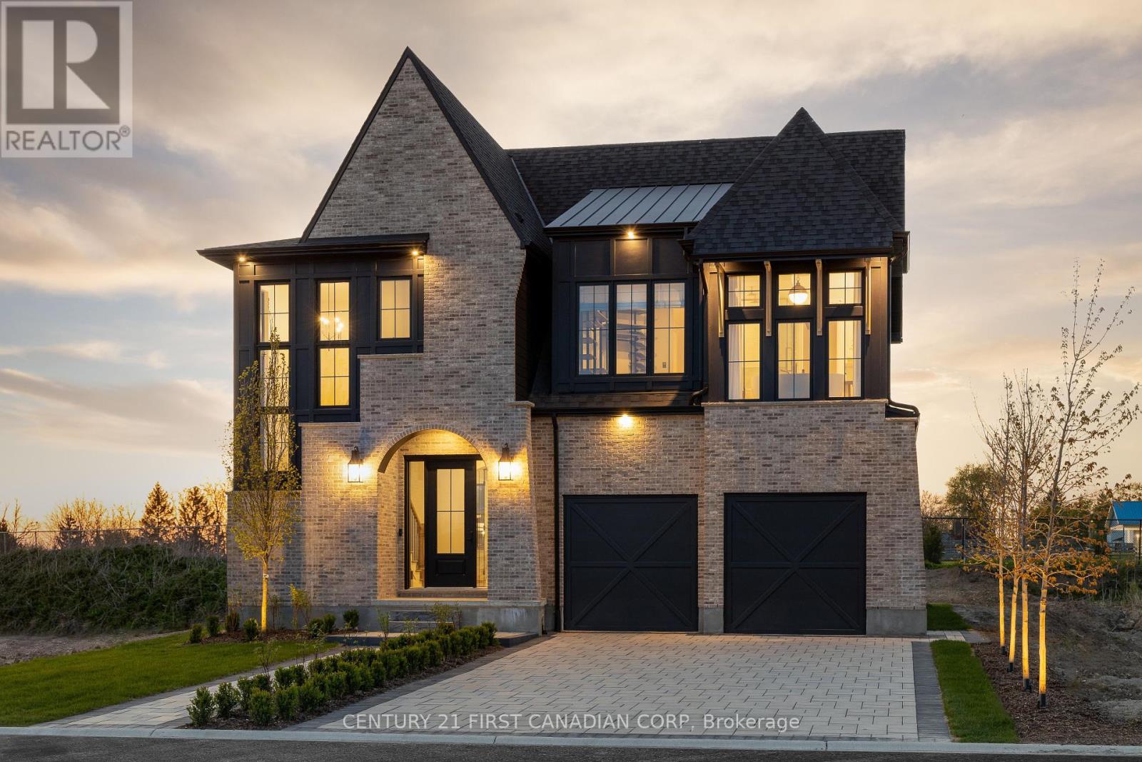4038 Ayrshire Avenue
London, Ontario
OPEN HOUSE SAT/SUN 1-4. Attention Distinguish Buyers-Newly Built MODEL HOME for Sale known as the ( VERONA 11) located in the Prestigious Heathwoods Subdivision in Lovely Lambeth! PREMIUM WALK-OUT Lot backing onto picturesque POND! VERY Private! IMMEDIATE possession available, Exquisite 2 Storey 4 + 2 Bedrooms, 4.5 Baths , Over 4,700 Sq FT ( as per blueprint) of Fabulous Quality Finishes/Upgrades Inside and Out!Chefs Delight Kitchen with Custom Upgraded Cabinetry, High-end appliances , Large Island & Wine bar / Prep area on side wall. Doors from dinette area leading out onto an expansive deck overlooking the serene pond! Fabulous for Outdoor Entertaining and scrumptious BBQ.s!Oak staircase with decorative wrought iron spindles- 9 ft ceiling on Main Floor- Second Floor has 9 ft ceilings aa well as mixed height- Several Accent Walls throughout- Fully Finished WALK-OUT Lower Level with Separate Entrance - 9 ft ceilings - Kitchen, Living room - 2 bedrooms and 3pc bath. Excellent South/West Location close to several popular amenities, easy access to the 401 and 402! Looking to Build? We have Several other Lots and Floor plans to choose from. Experience the difference and Quality with WILLOW BRIDGE HOMES. (id:46638)
Royal LePage Triland Realty
11786 Parson Road
Southwold, Ontario
Property like this doesn't come around often! Nestled on 19 expansive acres, this remarkable 2020 custom-built farmhouse is loaded with tons of modern upgrades. Situated just 10-minute drive from both London and city of St. Thomas, and only minutes to Highway 401. 2 minute drive from Amazon Fulfillment Center. Step into the grand living room, where soaring 18-foot ceilings create an airy, inviting atmosphere. it includes a finished basement with a separate side entrance. The property features two versatile outbuildings, including a newly concreted barn 48' x 32' with horse stalls and a 24' x 30' auto shop and chicken coop house, perfect for those looking to embrace sustainable living. property offers Rental Potential up to 5K a Month. Have oversized Custom attached garage. property have ample parking for multiple vehicles, including transport trucks, RVs, and even boats!. other great features includes 200 amp panel,4k NVR LOREX security cameras and large additional entrance to lot for future potential. Don't miss out on this rare gem. it's the perfect blend of space, convenience, and luxury in a stunning country setting! (id:46638)
Initia Real Estate (Ontario) Ltd
7372 Coyne Road
Dutton/dunwich, Ontario
Welcome to the ""Beach House""!! Situated atop the Hill at Coyne Road, with Exclusive access to the Gorgeous and Expansive Lake Erie Shorelines. Enjoy the cool breeze of the summer or the adventure of sledding in the winter followed by a cozy evening lounging by the impressive Grand Field Stone propane Fireplace, with hot chocolate and warm cookies from the oven. The Cottage will comfortably accommodate Five Adults with the Queen Bed in the spacious Main Bedroom, Queen Sofa Bed in front of the fireplace, and the Double sofa bed in the Guest Room. Additional sleeping arrangements can also be set up in the updated Bunkhouse. All the luxuries of home beginning with Fiber Optic Internet available to the Cottage and Bunkie, a convenient Front Loading Washer and Dryer, Tankless Hot Water Heater, and 2 Bathrooms - one Full Bathroom and one Powder room. The Kitchen is Spacious and Bright with abundant counter space, and storage, and the Back Door with access to the backyard Firepit overlooking the robust Ravine. Take your favourite morning beverage into the bonus Bunkhouse and observe the wildlife in the ravine from the large bay window, the perfect extra space for the younger family members to enjoy some screen time or board games separate from the tranquility of the main Cottage. Hostas are the flower of choice. The deer will feed on the leaves but they always grow back, making the deer regular visitors. There are also special Pear and Apple trees which produce various types of the before mentioned Fruit and a Large Shed perfect for tucking away items for lawn maintenance or just extra storage. As a member of the Duttona Beach Private Preservation Society you will enjoy exclusive access to 1800 feet of Lake Erie Shoreline and 47 acres of wooded land established to preserve the local flower and fauna. This Turn Key 4 season cottage with newer spray foam insulation is the Perfect way to get back to Nature. (id:46638)
Royal LePage Triland Realty
311 - 440 Wellington Street
St. Thomas, Ontario
Gorgeous 2 bedroom condo offering 840 square feet (MPAC). Enjoy the convenience of condo living. Featuring an updated kitchen and bathroom. The gas fireplace as the main heating source. In-suite laundry. A covered balcony off the living room. Great location across from Metro, a medical centre, Denny's, Elgin Centre, and close to Optimist Park. This building features secured entry, an elevator, party room, exercise room, common patio at the back of the building, and plenty of open parking. Condo fee as of January 1, 2025 are $311.28 and includes building maintenance, ground maintenance, building insurance, management, exterior maintenance, and water. (id:46638)
RE/MAX Centre City Realty Inc.
1306 - 240 Villagewalk Boulevard
London, Ontario
This gorgeous 13th floor penthouse with west facing views, featuring 2 bedrooms + a den, epitomizes luxury living. Expansive sunlit windows bathe the open concept interior in light, showcasing rich hardwood throughout. The private front den offers a place to ""kick back"" and enjoy movie night or a serene workspace. The dramatic dining/living room have spectacular views of Sunningdale Golf & Country Club, w/two access points to the 506sqft terrace and a beautiful tiled floor to ceiling fireplace. This gourmet kitchen offers granite surfaces, a centre island, bar fridge, built-in appliances, full sized pantry and a separate coffee station. The primary suite indulges w/a separate sitting area, tiled floor to ceiling fireplace, a private balcony, a custom walk-in closet and a spa-like ensuite with double sinks, separate glass shower, jetted soaker tub and heated floors. Company is always welcome to stay in the second bedroom with mirrored closet doors and access to a nicely appointed 4 piece bath. The custom laundry room features additional storage and all closets throughout have custom organizers to maximize storage space. Crown moulding, designer lighting and stained glass windows were the final touches to this elegant condo. There are 3 storage lockers available as well as an oversized underground double parking space with an EV oulet. What a wonderful opportunity to retire in luxury. (id:46638)
Century 21 First Canadian Corp
A - 140 Symes Street W
Southwest Middlesex, Ontario
First timers, investors or down sizers this might be the property for you. Move in ready 2 bedroom 1.5 bath vacant freehold end unit townhouse with large corner yard. Freshly painted, newer flooring, 4 appliances included, finished lower family room, forced air gas furnace, central air. Located central to London, Strathroy, Chatham and Sarnia. Town amenities include 2 banks, 2 grocery stores, 2 pharmacies, medical clinic, optometrist, Tim Hortons, Subway, restaurants, hockey and curling arenas, public pool and splash pad. Daily Via Rail service. Minutes to 4 Counties Hospital and Wardsville Golf Course. Move in your self or already for a tenant. Quick closing available (id:46638)
Streetcity Realty Inc.
225 Trowbridge Avenue
London, Ontario
Main level for rent. Spectacular 3 bedroom, 2 full bathrooms, front deck, single car garage, totally renovated with luxury finishes. Laundry in unit, fireplace, sound system, custom kitchen with built in oven and microwave. This beauty is waiting for a tenant to enjoy. (id:46638)
London Living Real Estate Ltd.
Lot 23 Foxborough Place
Thames Centre, Ontario
TO BE BUILT! Royal Oak Homes presents its newest Nashville inspired home The Brighton. Offered in three different variations with square footage ranging from 1,910- 2,684 starting at $1,149,990. With a mix of stone, hardy and stucco exterior, this home portrays the timeless curb appeal that Royal Oak Homes is known for. The prominent roof pitches give the Brighton a stately facade. This home embraces many incredible features including a generous amount of windows in every room providing a bright and airy atmosphere throughout the entire home, an open concept design with an oversized kitchen, walk-in pantry and expansive great room allowing for a great entertainment space to host your friends and family. Upstairs the primary bedroom includes a large walk-in closet and a luxurious 5-piece bathroom as well as additional spacious bedrooms and access to your laundry room. Location is close to great amenities, schools, shopping, playgrounds, parks and breathtaking walking trails. Finishes include hardwood flooring, ceramic tile in all wet areas, Quartz countertops, poplar staircase with iron spindles, 9 ft. ceilings on the main floor, ceramic tile shower with custom glass enclosure and much more! More plans and lots available. Photos are from previous models for illustrative purposes. Each model differs in design and client selections. For more details about the communities we're developing, please visit our website! (id:46638)
Century 21 First Canadian Corp
Lot 22 Foxborough Place
Thames Centre, Ontario
TO BE BUILT! Introducing ""The Damian."" This Royal Oak 1,714 sq. ft home includes 3 bedrooms, 2.5 baths and a double car garage with access to a spacious mudroom. Its sleek and clean exterior with its unique placement of windows allows for a modern yet transitional design. The interior of this home features an expansive open concept kitchen with access to a walk-in pantry as well as a large dining and living area. Large windows throughout the home provide for a bright and airy atmosphere. The primary bedroom is spacious with access to a large walk-in closet and a luxurious 5-piece ensuite. The upper level also hosts 2 additional spacious bedrooms with access to a 4-piece jack and jill bathroom. Laundry room can also be found on the upper level. Located in the desirable neighbourhood of Foxborough in Thorndale. (id:46638)
Century 21 First Canadian Corp
2166 Linkway Boulevard
London, Ontario
TO BE BUILT! Dream do come true with this gorgeous home that combines modern elegance with exquisite design. The eye-catching exterior boasts a captivating mix of brick and hardie board, creating a seamless transition that exudes a contemporary feel. Step inside and be greeted by the grandeur of 9-foot ceilings on the main floor, offering a sense of openness and spaciousness. The interior is adorned with large windows throughout, adding a touch of sophistication and creating a seamless connection with the exterior design. The heart of the home, the kitchen, is a culinary enthusiast's dream. It showcases a stunning cathedral-style window spanning 15 feet high, allowing an abundance of natural light to flood the main floor. The kitchen also offers a dream pantry with ample storage, including a separate food preparation area complete with a window and sink. The quartz island sprawling an impressive 10 feet, offers an abundance of space for culinary creations, casual dining, and entertaining guests. Escape to the outdoors through an oversized patio door leading you to thoughtfully designed covered porch, overlooking a pond. The perfect spot to unwind and enjoy the beauty of nature in privacy. Upstairs hosts all 4 bedrooms. The master suite is a true retreat, complete with a walk-in closet featuring ample shelving for organizing your wardrobe. The master bathroom is a spa-like oasis, boasting oversized windows that invite natural light and breathtaking views. Pamper yourself in the oversized soaker tub or indulge in the glass shower. This is your opportunity to actualize your dream home with the esteemed Royal Oak Homes. Located in proximity to a variety of amenities, exceptional schools, and enchanting walking trails, the lifestyle offered here is unparalleled. More plans and lots available. Photos are for illustrative purposes only. For more information on where we are developing, please visit our website. (id:46638)
Century 21 First Canadian Corp
Lot 32 Foxborough Place
Thames Centre, Ontario
TO BE BUILT! Royal Oak proudly presents its new model The Erindale to be built in the desirable neighbourhood of Foxborough in Thorndale. This 2,000 sq. ft. home includes 3 bedrooms, 2.5 baths and a double car garage. This home showcases a grand staircase showcased with oversized windows. An open concept kitchen with a large island and access to a pantry provides you with the perfect setup for entertaining. The prominent placement of oversized windows throughout this entire home gives it the grand faade and curb appeal that Royal Oak Homes is known for. The master bedroom located on the second floor includes a luxurious 5-piece bathroom including a stand alone tub and glass shower as well as two additional generous sized bedrooms with access to a jack and jill bathroom. Upstairs you will also find access to a studio loft which could be used as an office. Base price includes hardwood flooring on the main floor and second floor landing, ceramic tile in all wet areas, Quartz countertops in the kitchen and bathrooms, central air conditioning, stain grade poplar staircase with iron spindles, 9 ft. ceilings on the main floor, ceramic tile shower with custom glass enclosure and much more! This house has incredible value for the price! More plans and lots available. Photos are from previous models for illustrative purposes. For more details about the communities we're developing, please visit our website! (id:46638)
Century 21 First Canadian Corp
2160 Linkway Boulevard
London, Ontario
Introducing Royal Oak Homes newly designed 2 storey home TO BE BUILT in the highly sought after neighbourhood of Riverbend. Nestled in a picturesque community, this stunning residence boasts anexceptional blend of modern elegance and thoughtful design. With its unparalleled location backing onto a serene pond, this walkout lot is the epitome of refined living. Upon entering, youll immediately notice the meticulous attention to detail and the presence of high-end finishes that grace every corner of this home. The main level hosts a den, an expansive open-concept kitchen and dining area. Connected to the kitchen, a spacious mudroom awaits, thoughtfully designed with the potential for built-in functionality and comfortable bench seating. Ascending the staircase to the upper level, you'll discover generously sized bedrooms. The master suite includes a stunning ensuite bathroom and a spacious walk-in closet.This is your opportunity to actualize your dream home with the esteemed Royal Oak Homes. Located inproximity to a variety of amenities, exceptional schools, and enchanting walking trails, the lifestyleoffered here is unparalleled. More plans and lots available. Photos are for illustrative purposes only. For more information on wherewe are developing please visit our website. (id:46638)
Century 21 First Canadian Corp

