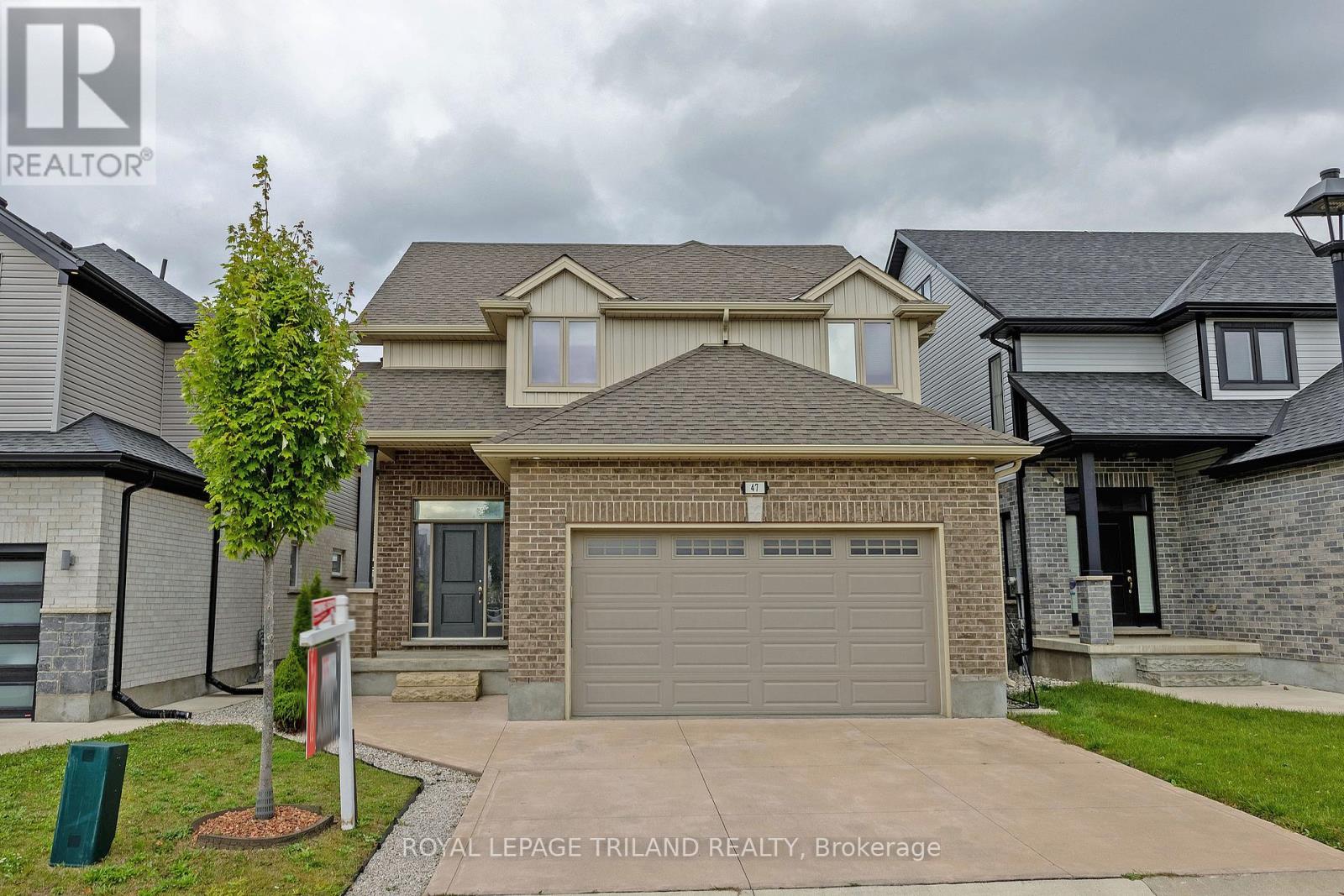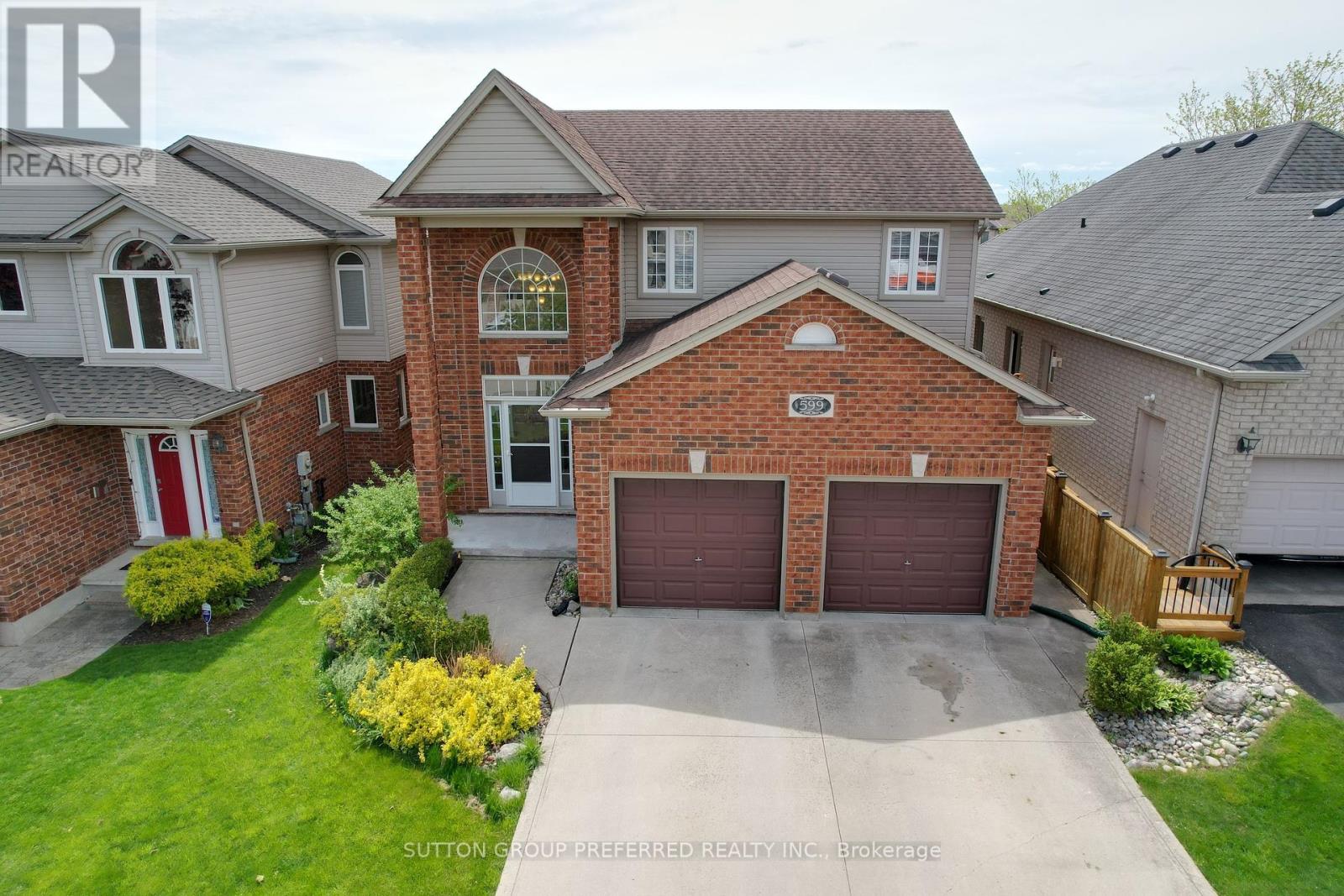204 - 7 Picton Street
London, Ontario
**FULLY RENOVATED** This 1,290 square foot condo unit offers 2 extra large bedrooms, 2 full baths, an open concept living and dining room with fireplace and a partially open kitchen. All perfect for quiet living or entertaining family and friends. Transformed to 2024 standards with wide plank laminate floors throughout, tile floors in the bathrooms, light paint colour for brightness, pot lights throughout, new kitchen countertops and stainless steel appliances, and both bathrooms overhauled. Your primary bedroom features a walk in closet with the ensuite. Your 2nd bedroom also offers a cheater ensuite which is perfect for a child, roommate, or overnight guests. This corner unit has plenty of windows offering an incredible amount of natural day light. Condo fees include the building maintenance, water, exercise room, pool, and upper party room. Close to all amenities downtown and in the best and most maintained area of downtown being just steps away from city hall and Victoria Park. (id:46638)
RE/MAX Centre City Realty Inc.
1002 Lawson Road
London, Ontario
Welcome to 1002 Lawson Rd!!, Exceptional value for this surprisingly 2 Story Home(semi) nestled in the heart of a vibrant family-oriented community in London, Ontario. This well-maintained home is perfect for first-time home buyer. As you step inside, you'll immediately appreciate the spacious layout that offers both comfort and functionality. The kitchen boasts plenty of cupboards, counter space. Upper level offers 3 cozy bedrooms with 1full Bath and half bath on the main floor. The basement has a family recreation room perfect for the big screen TV-great place for guests! and 2pc bathroom (this bath is ready for a shower, easily making it a full 3pc washroom).This property has a large, private and fenced backyard. This home is conveniently located close to a variety of amenities, including shopping, parks, Aquatic center and schools. Its proximity to Western University makes it an ideal spot for students. A fantastic home for the growing family and ready to go before Holidays!! **** EXTRAS **** Offers are welcome at any time with a 24-hour irrevocable period. Please Send the offers to Note: The deposit is $15,000 (id:46638)
Century 21 First Canadian Corp
733 Princess Avenue
London, Ontario
Great curb appeal to this charming yellow brick bungalow with 10 ft ceiling which has had plumbing, wiring, and windows updated. It has 2 bedrooms and 2 baths and the rear portion with its' own private entrance which has been rented in the past, offers flexible living options- as a guest suite, possible rental income or as a private work space. This is a unique property which might be perfect for YOU. Please note: there is NO parking space with this property. (id:46638)
Sutton Group - Select Realty
1600 Medway Park Drive
London, Ontario
Welcome to this stunning 2,818 square feet family home located on a pie shaped lot in one of London's most desirable Northwest neighbourhoods. The front foyer is expansive with a large closet and views of the open concept floor plan. The dining room feels luxurious with its wall treatments and could easily be used as a home office. The home opens as you make your way to the custom chefs kitchen complete with countertop backsplash, gas stove, stainless steel appliance package, premium quartz counter tops, large island with bar seating, plenty of kitchen storage and sliding door access to the backyard. Overlooking it all is the spacious great room offering plenty of natural light, wall treatments and a gas insert fireplace highlighted by an accent wall. Leading up to the second level you will be struck by the custom-built red oak staircase. The impressive Primary bedroom suite includes wall treatments, a large walk-in closet complete with built-in storage as well as the luxurious 5-piece ensuite bathroom boasting a stand-alone soaker tub, double vanity with quartz counter, tiled shower with glass door and large oversized mirror. The second bedroom is large and has 2 closets, the remaining two bedrooms each have ensuite bathrooms and walk-in closets. A convenient laundry room and multiple closets complete the upper level. The backyard is highlighted by the covered back deck area and the fully fenced yard perfect for families and entertaining. Additional upgrades in the home include an oversized garage that fits a full-sized pick-up truck, built-in 5.1 speaker system, hide-a-hose central vac system, extensive trim and carpentry work throughout the home and video camera security. This home will not be on the market long. Book your private showing today! (id:46638)
Sutton Group - Select Realty
47 - 3560 Singleton Avenue
London, Ontario
Welcome to the beautifully upgraded 3 bedroom, 3 bathroom detached vacant land condo, offering modern living in a prime location! This home features a bright and spacious layout with a kitchen that boasts stunning granite countertops and ample cabinetry. The main floor is finished with durable laminate and tile flooring, providing both style and easy maintenance. Enjoy the convenience of a double car garage and a concrete driveway with space for two additional cars. Ideally located near highways, shopping, schools, public transit, and parks, this home is perfect for families and commuters alike. Don't miss out on this move-in ready, energy-efficient gem! **** EXTRAS **** 24 hr irrevocable required as per the seller. Easy to show with BrokerBay system and Supra lockbox (id:46638)
Royal LePage Triland Realty
7 Currie Court
Middlesex Centre, Ontario
Welcome to 7 Currie Court, Poplar Hill, a charming all-brick bungalow built in 1966 and offering a spacious main floor living space with a fully finished lower level. This well-maintained home features 3+1 bedrooms, a one-car attached garage, and sits on a beautiful large lot. The main floor boasts hardwood flooring throughout, a spacious living room with a new window and front door, and a wood fireplace. The primary bedroom offers a double closet, and the updated kitchen includes a 1-year-old dishwasher, gas stove, fridge, newer countertops, and laminate flooring. The four-piece bathroom has been refreshed with a newer counter, sink and toilet. The lower level includes a laundry area, newer carpet on the stairs, newer flooring throughout, a 3-piece bathroom with granite countertops and a shower, a family room with a closet and woodstove, a workshop, and a bedroom. Additional updates include newer windows in the family room and bathroom, a newer sand-point well, pressure tank, rental water softener, and water heater. The home also features central air (5 years old), a roof (approx. 10 years old), newer sand point well (2023) and a 100-amp electrical panel. Outside, enjoy a gazebo with a new roof, pergola, stamped concrete patio, and a newer shed, all set in a spacious, well-kept backyard. The single-car garage offers plenty of space with a long, high layout and an insulated garage door. Located in a desirable area just minutes from London, this solid brick bungalow is perfect for those seeking a serene environment with modern updates, excellent value, and a wide market appeal.Execulink fibre internet. (id:46638)
Century 21 First Canadian Corp
116 Sheldabren Street
North Middlesex, Ontario
BUILDER INCENTIVES AVAILABLE - TO BE BUILT - The popular 'Zachary' model sits on a 50' x 114' lot with views of farmland from your great room, dining room & primary bedroom. Built by Parry Homes, this home featuring a stunning 2 storey great room with 18 ceilings & gas fireplace, large custom kitchen w/ quartz counters, island, & corner pantry. French doors lead to a front office/den. 9' ceilings and luxury vinyl plank flooring throughout the entire main floor. On the second floor you will find a beautiful lookout down into the great room, along with 3 nice sized bedrooms and the laundry room. Second floor primary bedroom features trayed ceilings, 4pc ensuite with double vanity & large walk-in closet. 2 more bedrooms, 4 pc bathroom & a laundry room completes the 2nd floor. Wonderful curb appeal with large front porch, concrete driveway, and 2-car attached garage with inside entry. Conveniently located just 20 minutes from London and 30 minutes to the shores of Grand Bend. Please note that photos and/or virtual tour is from a previous model and some finishes and/or upgrades shown may not be included in standard spec. Visit our model homes at 48 and 54 Postma Crescent in Ailsa Craig. ZACHARY MODEL located at 44 Greene Street, Exeter (id:46638)
Century 21 First Canadian Corp.
7 - 226 Highview Avenue W
London, Ontario
WOW! Looking for a turn-key, designer inspired condominium? This is the one! Incredible open plan layout featuring a custom kitchen with quartz countertops, a spacious living room with fireplace, and more. Head upstairs to appreciate 3-bedrooms, a refreshed bathroom and tasteful finishes throughout. The lower level offers a finished family room and plenty of storage space. Forced air gas heating with central air. Terrific location just minutes to LHSC, shopping and schools. Well managed condominium development with low fees. A must see! Call to view. (id:46638)
Thrive Realty Group Inc.
599 Garibaldi Avenue
London, Ontario
Nestled in North London, this immaculate two-storey family home epitomizes move-in readiness and prime location. Boasting a spacious kitchen, sunlit dining area, and an oversized Great Room with a cozy gas fireplace, it's ideal for family gatherings. Upstairs, discover three bedrooms including a luxurious master with ensuite and updated full bathroom (2023). The lower level awaits your personal touch for future development. Outside, the redesigned backyard beckons with a two-tiered deck and landscaped gardens. With an insulated double garage and upgraded concrete driveway, this home offers both comfort and convenience for discerning families. (id:46638)
Sutton Group Preferred Realty Inc.
17 Hamilton Street E
North Middlesex, Ontario
Discover this masterfully crafted, turnkey residence where charm, warmth, and elegance merge seamlessly with thoughtful design and abundant space. From the moment you step into the grand foyer with its soaring 18-foot ceiling, you'll sense the welcoming allure of this custom-built home. The open-concept kitchen, centered around a spacious island, flows into a refined dining room featuring a coffered ceiling, creating a perfect backdrop for memorable family gatherings. On the upper level, three generously sized bedrooms accompany the primary suite, a private retreat with a luxurious en-suite complete with a soaker tub, walk-in shower, and walk-in closet. Outside, meticulous landscaping enhances the curb appeal, while a fully fenced backyard offers a serene oasis. Situated in a tranquil small-town setting, this home provides peaceful surroundings and easy access to essential amenities, with the vibrant city of London just a 20-minute drive away. (id:46638)
RE/MAX Icon Realty
31 York Street W
Chatham-Kent, Ontario
Welcome to 31 York Street W, Ridgetown, Ontario. This commercial property in Ridgetown currently operates as a lodge hall. Positioned on a prominent corner lot beside a park, this building offers expansive open-concept rooms and ample parking, making it adaptable to various business ventures. The lower level adds another 1,566 sq. ft. of space, complete with a functional kitchen. With its prime location and spacious layout, this property provides lots of potential. Contact listing agent for details. (id:46638)
Century 21 First Canadian Corp
46 - 2040 Shore Road
London, Ontario
20k PRICE REDUCTION! Executive Townhome in Coveted Riverbend! Located in one of the west ends most desirable communities, this home is just steps from top-rated schools, convenient amenities, and scenic hiking trails.The main level welcomes you with a bright, open-concept layout featuring a modern white shaker kitchen with quartz countertops, and a stylish 2-piece powder room. Step outside to enjoy your private deck and beautifully landscaped entertaining space perfect for relaxing and hosting.Upstairs, you'll find three spacious bedrooms, including a primary suite complete with a 4-piece ensuite and walk-in closet, plus two additional bedrooms and another full 4-piece bath. The full basement is unfinished, offering a blank canvas ready for your personal touch. (id:46638)
Royal LePage Triland Realty












