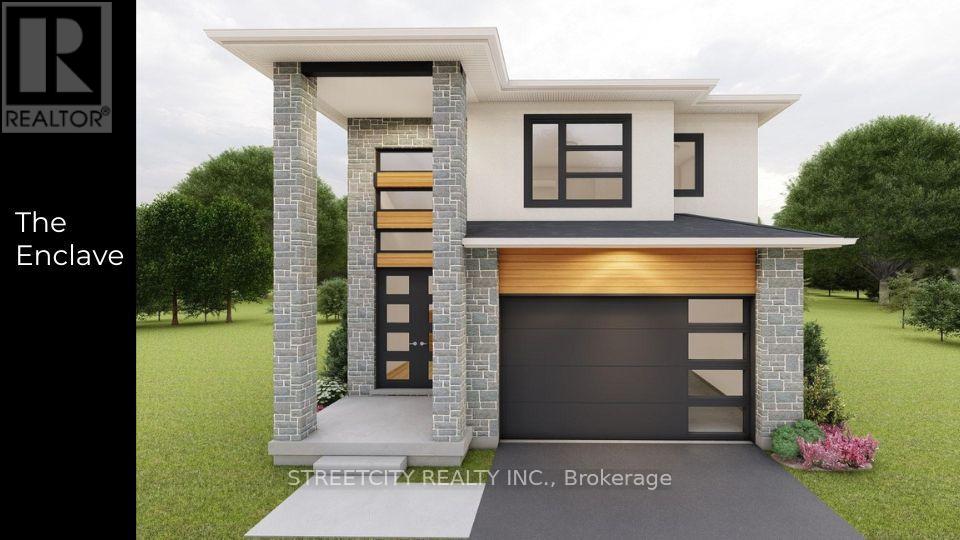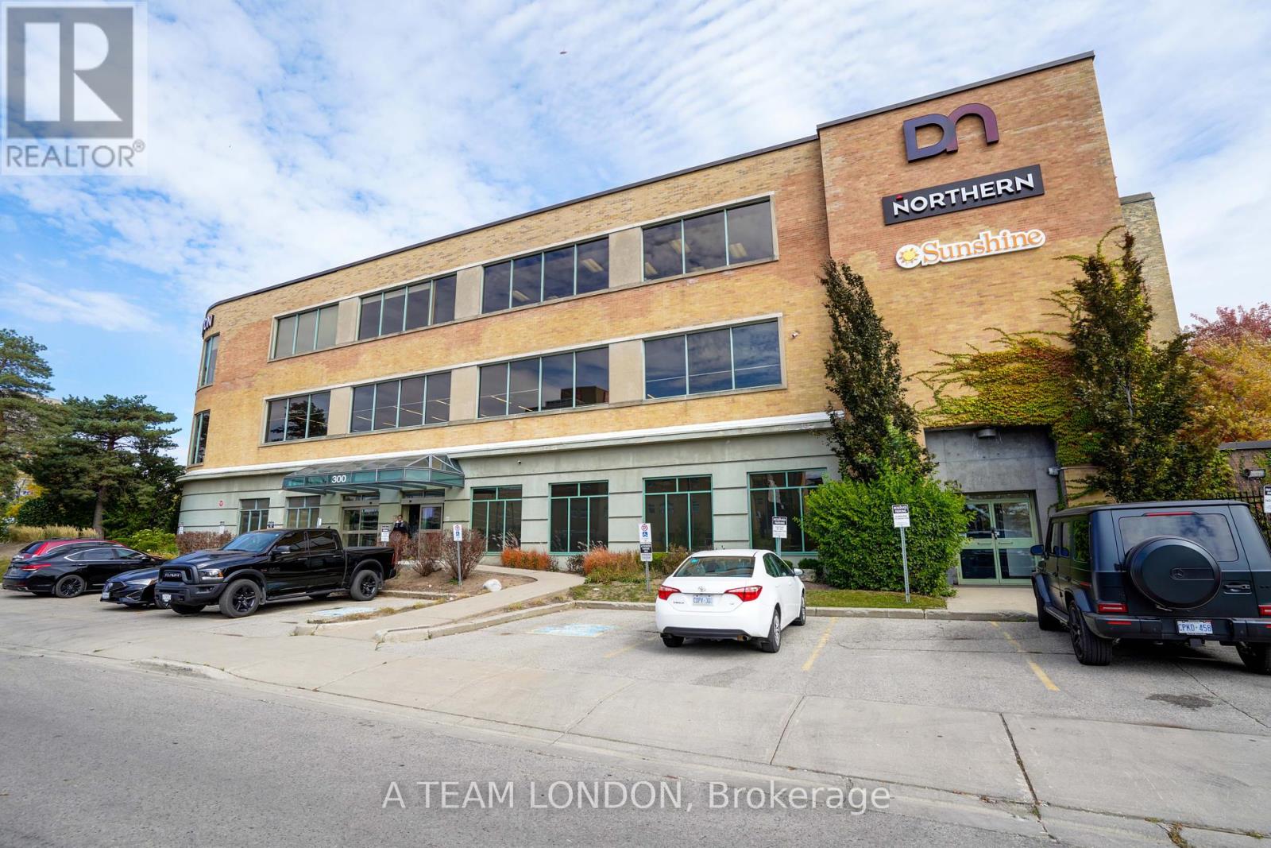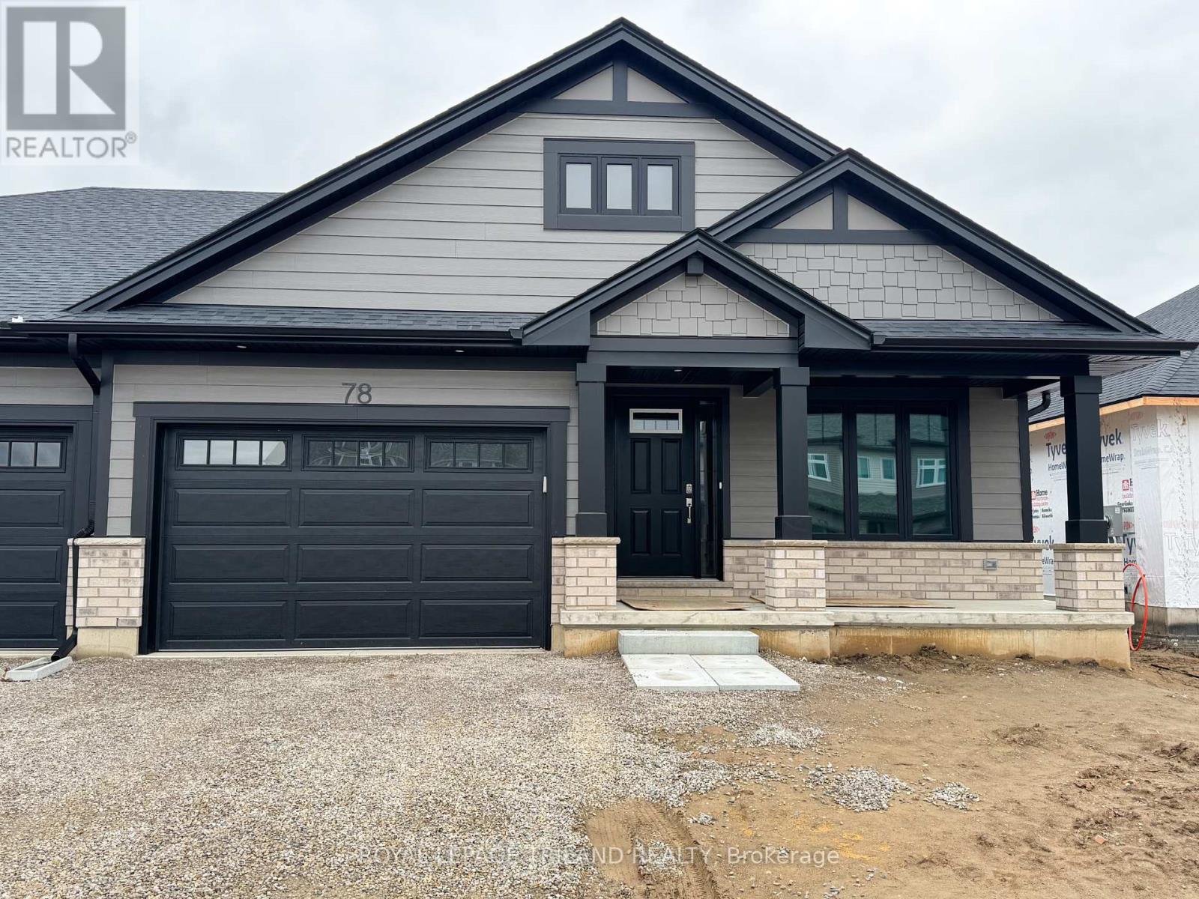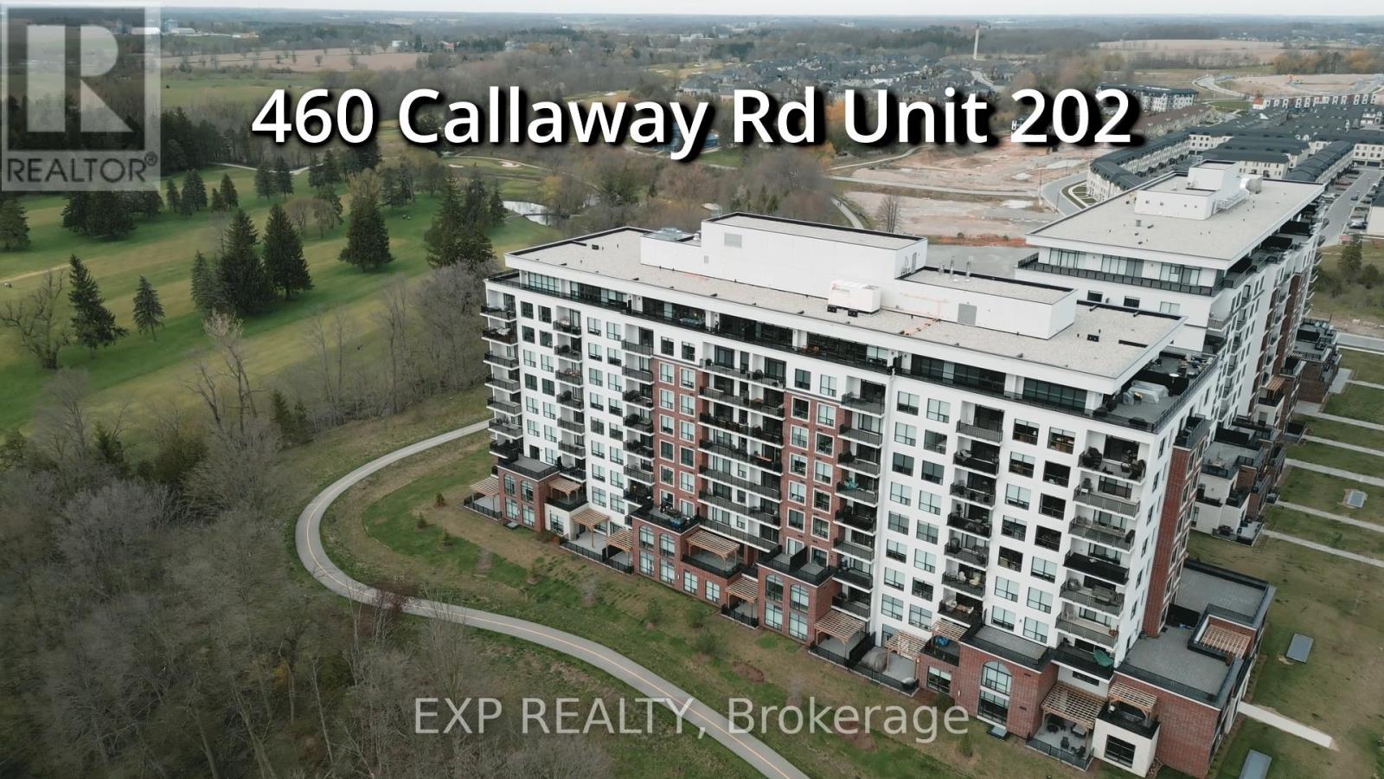1218 Honeywood Drive
London, Ontario
TO BE BUILT!! THE BEST VALUE ON THE MARKET! Welcome to The Origin Homes. Proudly situated in Southeast London's newest development, Jackson Meadows. The ENCLAVE model is an embodiment of luxury, showcasing high-end features and thoughtful upgrades throughout. The separate entrance leading to basement. This home is designed for both elegance and functionality. Boasting a generous2192 square feet Option A Enclave offers 4 bedrooms and 2.5 bathrooms and 2078 square feet option B Enclave offers 3 bedrooms and 2.5 bath. Model 2192 Square feet Option C Enclave offers 4 bedroom with 3.5 bathrooms with slight price difference from the listing price. Many lots and plans area available Inside, the home is adorned with luxurious finishes and features that elevate the living experience. High gloss cabinets, quartz countertops and backsplashes, soft-close cabinets, a sleek linear fireplace and pot lighting. Other models and lots are available, ask for the complete builder's package. ** This is a linked property.** (id:46638)
Streetcity Realty Inc.
281 Sunny Meadow Boulevard
Brampton, Ontario
Welcome to 281 Sunny Meadow Blvd, a beautifully designed home in Bramptons sought-after Sandringham-Wellington community, offering two spacious main-floor bedrooms, including a luxurious 5-piece ensuite bathroom, and an additional 4-piece bathroom for added convenience. This home boasts a large, inviting living room, a bright dining area, and an open eating area perfect for family gatherings. The property also features a two-car garage and a huge basement with in-law suite potential, complete with a finished lower-level bathroom and plenty of space ready to be customized to suit your needs. With its modern layout, prime location near schools, parks, and shopping, and versatile spaces for comfortable living or investment, this property truly has it all! Dont miss your chance to make this exceptional home your own. Contact listing agent for details or to schedule a viewing. (id:46638)
Century 21 First Canadian Corp
300 Wellington Street
London, Ontario
Bright, modern office building at the entrance to downtown London. Ideal owner/user or investor opportunity. Located on 2.4 acres at the corner of Wellington Street and Horton Street. Total building size 87,566 SF consisting of 3 full floors of 25,000 SF (+/-) each. 55,000 SF leased, 32,000 SF available which includes one full floor. Great upside. This well-known building features beautiful, exposed brick accents, secure reception area, fully finished turn key office suites in many sizes and configurations. High profile signage positioning available. The property also features a common area outdoor patio with booths, tables, outdoor kitchen, fire pit with muskoka chairs, putting green, etc. Ideally suited for Tech, Call Centres, Non-Profit Organizations, Public Services or a variety of professional/office uses. Excellent surface parking available - 314 spots which equates to a parking ratio of 4 per 1000 SF rentable. Many recent upgrades. 2 passenger elevators and 1 freight elevator. (id:46638)
A Team London
22 - 1630 Bayswater Crescent
London, Ontario
Welcome to this rare one floor condo with 2 bedrooms on main floor in a sought after crescent in Hyde Park. This home has all the convenience of one floor living with an open concept floor plan, main floor laundry , good sized bedrooms and private view thru the French doors opening onto a large private deck looking onto green space. The basement is unfinished for you to create more bedrooms. A double car garage with plenty of storage available plus enough room to park an additional 2 vehicles. Double wide driveway and convenient visitor parking just steps away from this unit. This unit is in exceptional condition ready to just move in and relax. Lower condo fees and the convenient location to all Hyde park amenities. (id:46638)
Century 21 First Canadian Corp
78 Empire Parkway
St. Thomas, Ontario
Welcome to 78 Empire Parkway! This 1200 square foot, semi-detached bungalow with 1.5 car garage is the perfect home for a young family or empty-nester. This home features all main floor living, 2 bedrooms, open concept kitchen with quartz countertop island, large pantry, carpeted bedrooms for maximum warmth and luxury vinyl plank flooring throughout. The primary bedroom features a walk-in closet and 3-piece ensuite bathroom. This plan comes with an unfinished basement, large rec room, 2 additional bedrooms and roughed in for a 3 or 4 piece bath! Nestled snugly in SouthEast St. Thomas and the Mitchell Hepburn School District, this home is in the perfect location, backing onto Orchard Park! This fully electric home uses an Air-Source Heat Pump to both heat and cool with maximum energy efficiency and cost-savings to the homeowner! Doug Tarry Homes are Energy Star Certified & Net Zero Ready. Nothing left but to move in and enjoy your new home at 78 Empire Parkway St. Thomas! (id:46638)
Royal LePage Triland Realty
3191 Hwy 534
Nipissing, Ontario
If you love nature and want some privacy, this 1.82 acre lot may be just what you have been looking for. With an approx. 150 foot laneway already installed with culvert and drainage, hydro running along the opposite side of the roadway in front of the property and a clearing for future development, this property is waiting for your vision to come to life. Surrounded by a variety of trees and wildlife, you will feel at one with nature. This location provides easy access to some of the area's most beautiful lakes as well as fantastic snowmobile trails. Nature is calling, come and answer the call. (id:46638)
Keller Williams Lifestyles
Lower - 1873 Kyle Court
London, Ontario
Welcome to Kyle court Lower floor! Separate entrance through side door. Unit features 2 Bedrooms, 1 Bathroom. Including full kitchen (Fridge, Stove, Dishwasher, Microwave). Partially furnished. Gorgeous curb appeal, on a quiet court near Walnut Woods, Coronation Park and Hyde Park Shopping Centre. **** EXTRAS **** Couch, Desk, Chair, Coffee Table, Shelving Unit, TV Stand (id:46638)
Century 21 First Canadian Trusted Home Realty Inc.
Upper - 1873 Kyle Court
London, Ontario
Welcome to Kyle court upper floor! Raised Ranch with 3 Bedrooms, 2 Bathrooms with bonus Den on the lower level. Gorgeous curb appeal, on a quiet court near Walnut Woods, Coronation Park and Hyde Park Shopping Centre. Updates include fencing, deck, backsplash and ceramic tiling in kitchen. Features include high ceilings, wall of windows with patio doors to large double level deck for summertime enjoyment, walk-in pantry off kitchen, large master with ensuite. (id:46638)
Century 21 First Canadian Trusted Home Realty Inc.
3165 Mintwood Circle
Oakville, Ontario
Stunning Contemporary 2-Storey Townhouse Backing Onto A Ravine, Great Gulf Home. Home Offers A Sleek, Modern Feel. The Bright, Open-Concept, Carpet Free Layout Boasts A Chefs Kitchen With Stainless Steel Appliances. Enjoy A Finished Walk-Out Basement Complete With A Family/Rec Room, Additional Bedroom, And A 4-Piece Bathroom. Ample Storage Space And Plenty Of Natural Light Throughout. The Spacious Master Bedroom Includes A 4-Piece Ensuite And A Large Walk-In Closet. Ideally Located Close To Schools, Shopping, Dining, And Transit Options. (id:46638)
Thrive Realty Group Inc.
241 Ridout Street S
London, Ontario
Seller willing to hold a very favourable VTB for qualified buyers. Recently renovated duplex within a few minutes walk of famous Wortley Village. The entire main floor has been renovated into a 3 bedroom unit with one bathroom. Everything is brand new in this unit. New kitchen, bathroom, flooring, windows. The second floor has 2 good sized bedrooms, a den/office, 4 piece bathroom, eat in kitchen and a living room. Noise insulation added between the 2 units, Separate hydro meters. 4 car parking off Briscoe. Excellent opportunity to add to investment portfolio or live in the main unit and rent the upper unit to help pay down the mortgage. Walking distance to great schools and Wortley Village. (id:46638)
Royal LePage Triland Realty
202 - 460 Callaway Road
London, Ontario
With over $35,000 in upgrades, this is more than just a condo, its a lifestyle! Nestled in the highly desirable Sunningdale neighborhood of London, Ontario and beautiful walking trails, this stunning 1650+ sq ft gem offers you the epitome of luxurious living. And yes, it comes with an expansive 115 sq ft balcony overlooking lush greenery and the prestigious Sunningdale Golf and Country Club. This isn't just any condo; its a grand 2-bedroom + den, 2-bath residence designed to take your breath away. Imagine stepping into an open-concept living area with a cozy fireplace and custom-built shelving, leading you into a dining space and a chefs kitchen that's a dream come true. We are talking fine cabinetry, top-of-the-line Kitchen-Aid appliances, quartz countertops, and an induction cooktop for all your culinary creations. And the pantry? Big enough to store all your cooking essentials. The layout is not only gorgeous but also accessible, with oversized doors, hallways, and thoughtfully placed lighting and outlets. Your primary suite offers breathtaking views, a walk-in closet, and a spa-inspired ensuite with double sinks, a glass shower, and a deep soaker tub. And that second bedroom? Another walk-in closet awaits! With in-suite laundry, over $35k in luxurious upgrades, heated bathroom floors, and California Closets, this place truly has it all. And lets talk amenities, oh, honey, they have got a golf simulator, a party room, a billiard room, a fitness center, and even Pickleball courts! With condo fees covering water, heat, and A/C, plus underground parking and a storage locker, this is a rare slice of heaven in North London. Don't just live, live luxuriously! (id:46638)
Exp Realty
120 - 725 Deveron Crescent
London, Ontario
Welcome to a MAIN FLOOR unit with no stairs or elevator necessary to access, with an IN-SUITE laundry just for you. Ideally close to London's major road arteries to ensure seamless connectivity to all corners of the city, embrace being just moments away from shopping and dining, with easy access to bus routes, making daily errands a breeze. This 2-bed, 1-bath unit with in-suite laundry is completed with tiled flooring in the foyer, kitchen, bathroom and laundry room, to ensure durability and convenience. With beautiful accent walls in the master bedroom and dining room, you can be sure this unit stands out from the rest and provides a luxurious feel. Cozy up to the fireplace or step outside onto your private patio to enjoy your evening wine. Unit 120 won't last long, schedule your showing today to preview this main floor unit! (id:46638)
Blue Forest Realty Inc.












