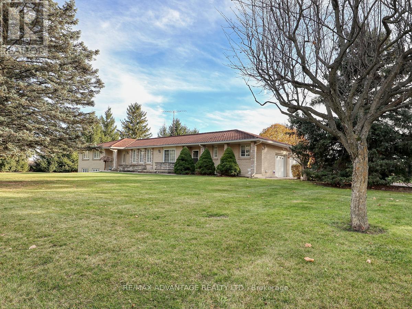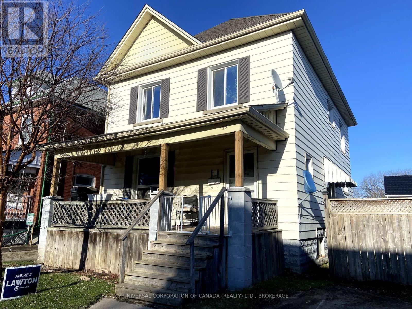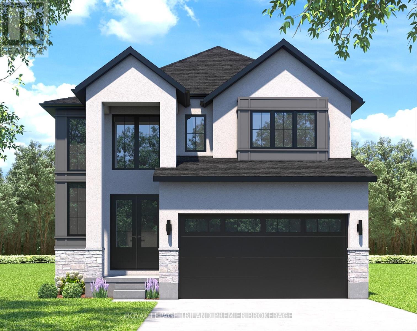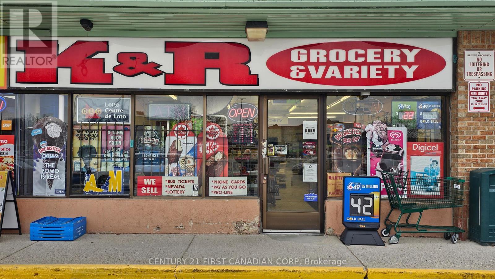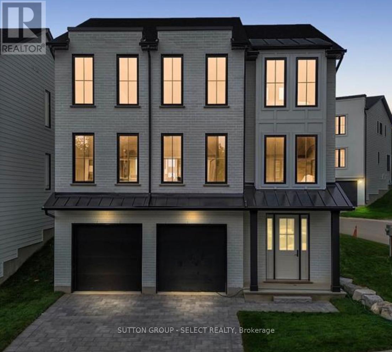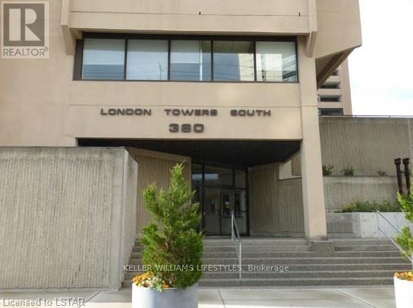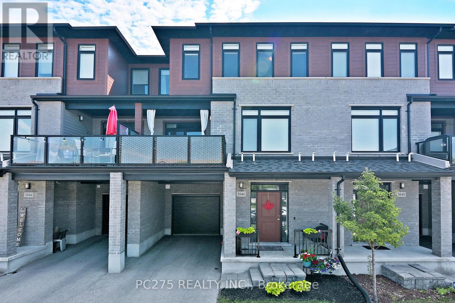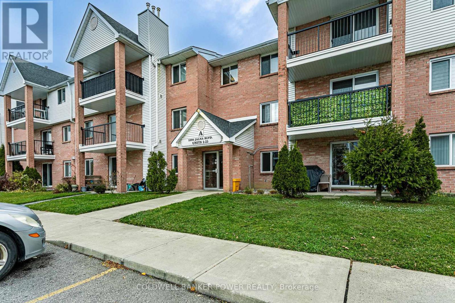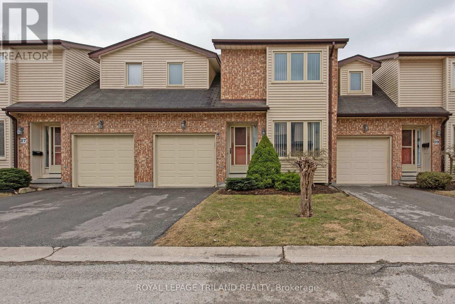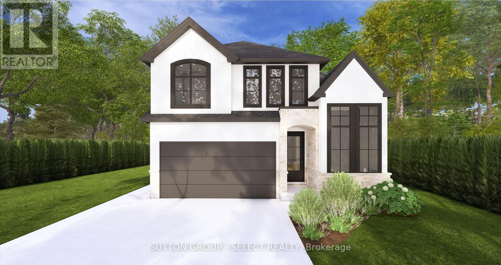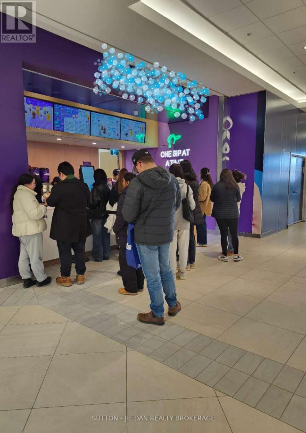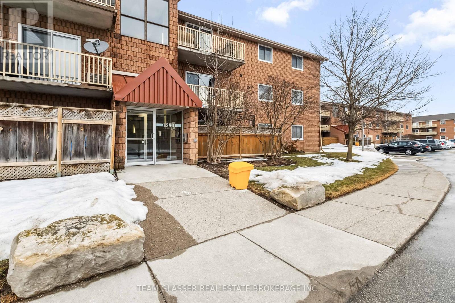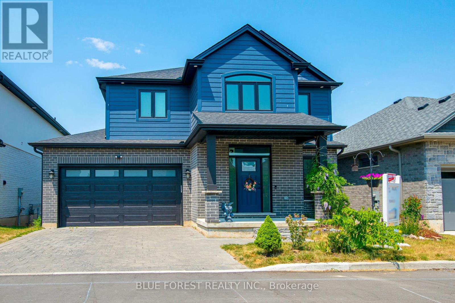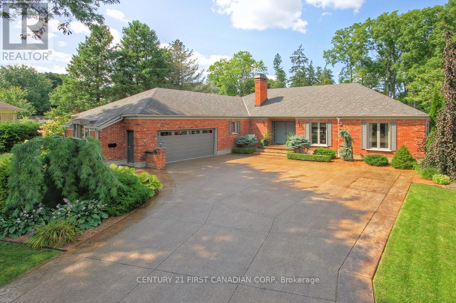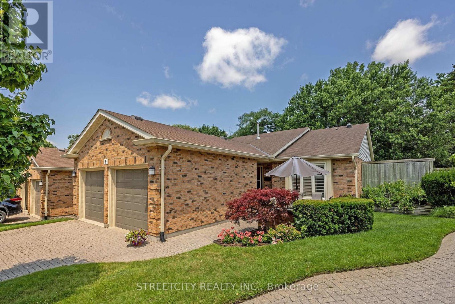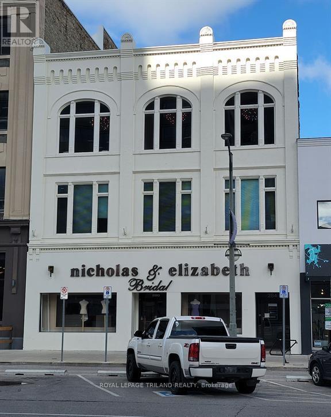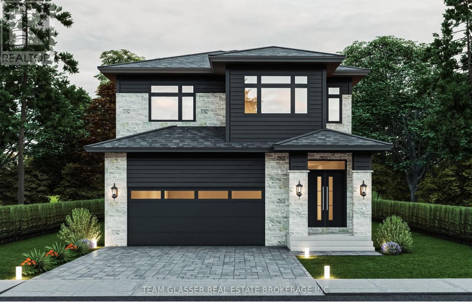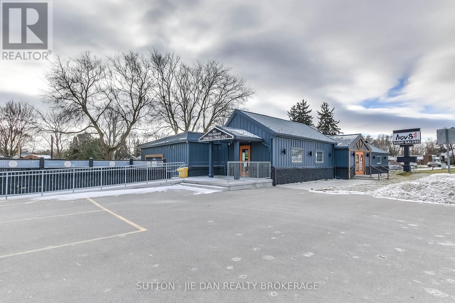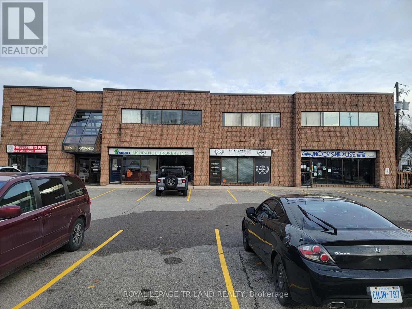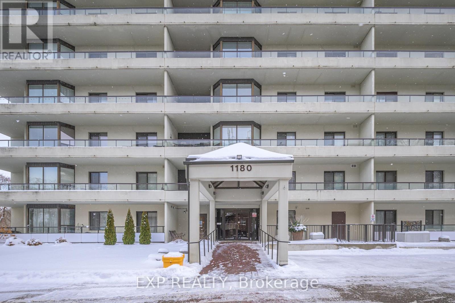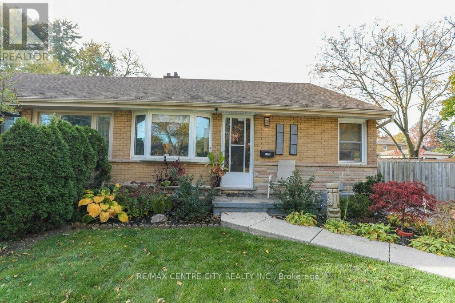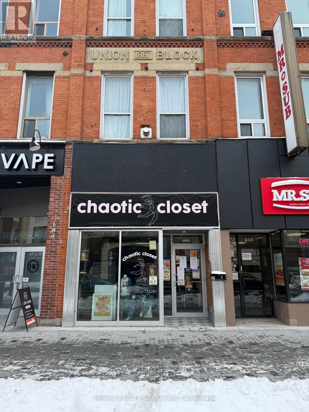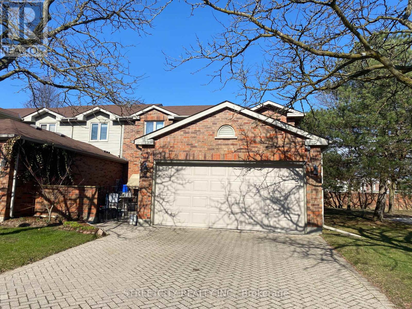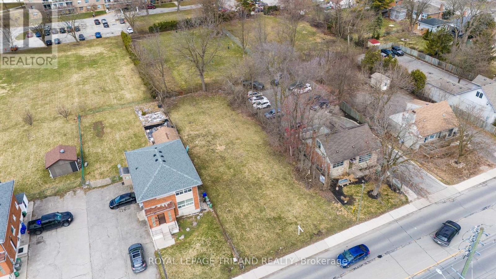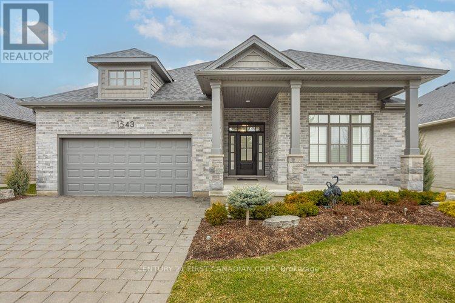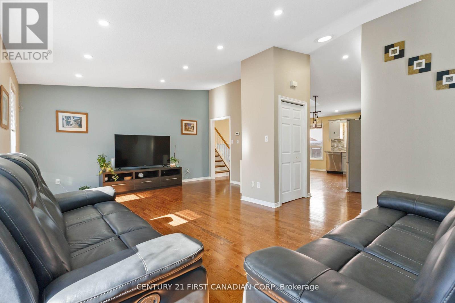154 Fairview Avenue
St. Thomas, Ontario
Welcome to this bright and welcoming 2 bedroom, 1 bathroom basement apartment. Perfectly situated with within walking distance to St. Joseph's High School, this apartment is ideal space for those seeking convenience and comfort. This spacious unit showcases a large living area, creating the perfect space for relaxation and entertainment. The apartment features two cozy bedrooms, a full bathroom, modern eat in kitchen, and a private laundry area for your convenience. The separate entrance offer additional privacy. Enjoy access to a generous fully fenced backyard, perfect for your pets or children to play in. You'll find shared storage space with a garage, as well as a larger private storage area in basement, offering plenty of room for all your belongings. With its charming atmosphere, functional layout, and excellent location, this apartment is truly a gem. Don't miss out on the opportunity to make this charming space your next home! (id:46638)
RE/MAX Centre City Realty Inc.
113 Adelaide Street S
London, Ontario
Introducing 113 Adelaide Street South, a 4 bedroom, 1 bathroom precious gem located in East London! Just a 4 minute drive from Victoria Hospital, 2 minute walk from Princess Elizabeth Public School, and 10 minute drive to the 401 Highway, you'll find this charming brick bungalow perfectly suited for first time homebuyers, empty nesters, and investors alike. This home also offers great AirBnb investment opportunities given the short drive to Victoria Hospital for working professionals who are travelling. From first glance, this property oozes character, offering ample parking, with a 4 car driveway and detached garage. As you enter the front door you'll find a cozy living space with a wood fireplace capturing all of its original heritage, and a perfect place to unwind after a long day. Directly through the living room is your formal dining room, perfect for hosting friends and family. Continuing through to the kitchen you'll find all stainless steel appliances and access to the rear sunroom, leading right into your private fenced in backyard. Oh, and how could we forget the separate entrance from the sunroom directly down to the lower level, with in-law suite capabilities?! On the lower level, the potential is truly endless... Completing the main level, are 2 sizeable bedrooms, your own private home office, and your 3-piece newly renovated bathroom. As you head upstairs, you'll find 2 additional bedrooms, both offering tons of natural light and large closets! So what are you waiting for?! Don't delay, book your showing today! (id:46638)
Keller Williams Lifestyles
2047 Hamilton Road
London, Ontario
Amazing Opportunity! Two acres within London city limits! This sprawling one owner quality-built ranch is on a lovely tree-lined parcel with quick access to Veterans Memorial Parkway, the 401 and the airport! Zoned Urban Reserve 6 with lots of current uses and potential for development in the future as London grows! Great views through the quality newer windows throughout! High End 50 year roof (approx.) has many more years of life. All principal rooms are huge! Two kitchens. Two cold cellars, Two gas fireplaces. Great layout with a bedroom wing on one side.Spacious master bedroom has a large walk-in closet in addition to the 3 piece ensuite bathroom and a lovely view of the backyard. Beautiful hardwood and tile floors in all finished areas of both levels other than main floor family room which has carpet. Main floor features a full 4-piece main bathroom plus a 2 piece powder room in addition to the 3 piece ensuite. Newer stainless steel refrigerator and stove in main floor kitchen which also boasts 2 pantries. Extra bedroom in the lower level is currently set up as a TV room. It just needs a door added to the kitchen entrance. Oversized attached double garage (23 wide x 21 deep) plus direct access to the lower level (not included in measurement). Natural Gas is used as the home fuel (Furnace 2018) which is rare for a "country home". Owned hot water tank (2020). This quality built custom home on a 2 acre parcel must be seen to be believed! (id:46638)
RE/MAX Advantage Realty Ltd.
66 St Bees Close
London, Ontario
Located in the best spot of north London, minutes away from Western University (UWO),Masonville Mall, and University Hospital. 4+1 bedrooms, 4 full bathrooms, and a 2 car garage.well maintained kitchen and appliances, hardwood floor on first and second floor, maintenancefree composite deck, good condition of furnace and air conditioner. (id:46638)
Streetcity Realty Inc.
55 Manitoba Street
St. Thomas, Ontario
Welcome to 55 Manitoba Street. Fully rented with dependable tenants, main floor unit and upper unit are both 2 bedrooms with 4-pc bathrooms and rent for $753 plus hydro and $1,537 plus hydro respectively with additional rent of $803 monthly inclusive from the basement. All rents as of June 1st rent increase. New roof shingles 2017. Water heater x3 owned, forced air gas heat. (id:46638)
Universal Corporation Of Canada (Realty) Ltd.
140 Clarke Road
London, Ontario
Desirable location! East London with growing residential and commercial activity nearby. Great roadside easy access with huge road frontage ( lots of daily traffic ) ( main road visibility ) Near all necessary amenities like bus route , shopping , and many other businesses. Long term usage as automotive repair and sales since 1960s ( many suppliers and auto wreckers very near )Zoning for auto sales and repair amongst many other uses. Easy access to 401 (5 minutes). Large secure fenced compound. Option for $250,000. down and lease all buildings, car lots, hoists, and loaner cars for $25,000./month. (id:46638)
Sutton Group - Select Realty
1382 Bush Hill Link
London, Ontario
TO BE BUILT: Hazzard Homes presents The Cashel, featuring 2873 sq ft of expertly designed, premium living space in desirable Foxfield. Enter through the front door into the double height foyer through to the bright and spacious open concept main floor featuring Hardwood flooring throughout the main level; staircase with black metal spindles; generous mudroom, bright den, kitchen with custom cabinetry, quartz/granite countertops, island with breakfast bar, and butlers pantry with cabinetry, quartz/granite counters and bar sink; and expansive bright great room with 7' windows/patio slider across the back. The upper level boasts 4 generous bedrooms and three full bathrooms, including two bedrooms sharing a "jack and Jill" bathroom, primary suite with 5- piece ensuite (tiled shower with glass enclosure, stand alone tub, quartz countertops, double sinks) and walk in closet; and bonus second primary suite with its own ensuite and walk in closet. Convenient upper level laundry room. Other standard features include: stainless steel chimney style range hood, pot lights, lighting allowance and more. PHOTOS ARE FROM PREVIOUS BUILD AND SHOW UPGRADED ITEMS. (id:46638)
Royal LePage Triland Premier Brokerage
1378 Bush Hill Link
London, Ontario
TO BE BUILT! Hazzard Homes presents The Campbell, featuring 2156 sq ft of expertly designed, premium living space in desirable Foxfield subdivision. Enter through the front door through to the bright open concept main floor featuring Hardwood flooring throughout main level; staircase with black metal spindles; kitchen with custom cabinetry, quartz/granite countertops, island with breakfast bar, and stainless steel chimney style range hood; and expansive bright great room with 7' high windows/patio slider. There are 4 bedrooms on the second level including primary suite with 5-piece ensuite (tiled shower with glass enclosure, quartz countertops, double sinks, stand alone tub) and walk in closet; convenient second primary suite and 3rd and 4th bedrooms sharing a jack and Jill bathroom. The expansive unfinished basement is ready for your personal touch/development. Other features include: stainless steel chimney style range hood, pot lights, lighting allowance, roughed in basement bathroom, and more. Other lots and plans to choose from! Photos are from previous model home and show upgraded items. (id:46638)
Royal LePage Triland Premier Brokerage
7 & 8 - 1401 Ernest Avenue
London, Ontario
This convenience store, located in the same plaza as Food Basics and just minutes from White Oaks Mall, offers a prime opportunity in South London. Surrounded by apartment buildings, townhouses, and homes, the store benefits from high foot traffic and excellent visibility. Currently operating as a convenience store with a loyal customer base, its a turnkey business ready for a new owner. The space also offers the flexibility to be converted into a specialty grocery store, such as an Indian, Middle Eastern, or Asian market, to cater to the diverse local community. With its central location and strong demand from the surrounding residential area, this is an excellent investment opportunity. (id:46638)
Century 21 First Canadian Corp
3895 Auckland Avenue
London, Ontario
Discover this beautifully designed, 2022-built, 2-storey detached home, perfect for modern living. Offering 3 generously sized bedrooms, 2.5 baths, and the convenience of a single-car garage, this property checks all the boxes. The open-concept main floor welcomes you with ample natural light, while the second floor boasts a thoughtfully designed layout featuring a dedicated laundry room for added ease.The unfinished basement provides a blank canvas to create your dream spacewhether it's a family retreat, a home gym, or extra storage. Located just minutes from Highway 401, this home is ideal for commuters seeking a tranquil suburban setting without sacrificing convenience.Don't miss outthis move-in-ready gem is waiting for you! (id:46638)
RE/MAX Icon Realty
123 Barker Street
London, Ontario
Bright and updated 2 bedroom main floor unit in a charming bungalow, featuring 2 parking spots, large backyard, shared laundry with basement tenant, and a spacious layout filled with natural light. conveniently located close to bus routes, Fanshawe college and grocery stores, perfect for students, professionals or small families seeking comfort and easy access to everything. (id:46638)
Streetcity Realty Inc.
118 - 119 - 379 Dundas Street
London, Ontario
1st Floor Commercial Condos in Downtown London - Units 118 & 119 - 379 Dundas Street, aka London Towers. Units are being sold together at a total of 4010 sqft. With DA2 Zoning they would make great turnkey office spaces for Insurance, Realty or Legal OR service trades like RMT, Physio, Medical or Wellness Centre plus many other business possibilities. Both units have updated vinyl laminate flooring and fresh paint. UNIT 118 at 1,880 sqft has an open reception area with view of the common area foyer. As you move through the space you will find 9 private offices, a kitchen, storage areas and access to the emergency exit. UNIT 119 at 2130 sqft has an open Reception Area with view of the atrium entrance. There is a private office, a large conference room, an open workstation area & kitchenette with wet bar, storage rooms, large rear room & access to emergency exit. Each unit has 1 underground parking spot on Level P2 #197 & #198. Other underground spots are available for rent. The owner has the advantage of using the building amenities such as: Pool, Fitness Area, Sauna, Windham Party Room & Outdoor Roof Top Area. There is secure fob entrance, building is wheelchair accessible with an elevator to access the 2nd floor commercial space. There are common area washrooms on the 1st & 2nd floors. Monthly Condo Fees Include: heat, hydro, water, common area maintenance, exterior maintenance, snow removal & maintenance person is available 24/7. Located minutes to many downtown amenities like Delta Hotels London Armouries, Canada Life Place, Victoria Park & Richmond Row shops. (id:46638)
Sutton Group Preferred Realty Inc.
3 - 2835 Sheffield Place
London, Ontario
Modern living by Westhaven Homes. Exceptional 5 bedroom, 3-story "ground level up", reverse-walkout home at Victoria On The River, an enclave of executive residences just steps from the river & the Meadowlily Woods Trails, with mature trees, rolling hills & wildflowers. Beautiful walking/cycling/ jogging paths follow the forest & a private "parkette" right in the enclave is picnic ready. This executive home enjoys 2527 sq ft of premium finishes & can be configured to create a 647 sq ft one-bedroom suite on the main level. Inside enjoy top-tier finishes, a fantastic floor plan, 9 ft ceilings on the 2nd & 3rd floors & 8 1/2 ft ceilings on the main. Enjoy hardwood flooring through the 2nd floor & along the 3rd-floor hallway. Designer finishes selected for each level, including beautiful quartz surfaces. You will love the 2nd floor plan w/ open-concept layout to foster the flow of natural light, a gorgeous chef-inspired kitchen with a walkout to the backyard, a dining area that merges seamlessly w/ a spacious living room, the oversized linear gas fireplace, 2-piece powder room for guests & a lovely bedroom w/ walk in closet (potential to add ensuite). The 3rd floor adds 4 bedrooms, including an oversized primary suite w/ walk-in closet & private 4-piece ensuite, convenient laundry. An additional entry from the garage makes it the perfect setup for a future in-law/ income suite. Plus, we are just minutes from HWY 401, providing commuters w/ easy access to the corridor. London is conveniently located halfway between Detroit & Toronto & is within an hour's drive to Grand Bend/Lake Huron or Port Stanley/Lake Erie. Walk-out main level has unfinished space with potential for a self-contained unit, ideal for income property seekers or an in-law suite in a beautiful location. Photos may be of another unit. This unit is almost completed. Maintenance fee of $130.00 per month. (id:46638)
Sutton Group - Select Realty
50 - 112 North Centre Road
London, Ontario
Come fall in love with this upscale Masonville condo, a spacious end unit just steps from North Londons best amenities, including CF Masonville Place, Loblaws, and top dining like The Keg, with Western University and University Hospital minutes away. Tastefully finished with neutral tones, hard surface laminate, and tile throughout, this bright 3+1 bedroom, 4 bathroom home boasts 9-foot ceilings on the main floor, an open-concept kitchen, dinette, and living area perfect for entertaining, plus a functional kitchen with ample counter space and storage. Enjoy a welcoming foyer with a 2-piece guest bath, a recently stained deck backing onto Uplands trails for outdoor dining and relaxation, and a modern wood staircase with wrought iron spindles leading to a large primary bedroom with a sizeable ensuite featuring double sinks and a walk-in shower, a bonus reading nook, two additional bedrooms with double-door closets, and a second 4-piece bath with a soaker tub. The lower-level granny suite offers a full kitchen, 3-piece bath, and flex space with an egress window, alongside storage and laundry must-see for easy, enjoyable condo living in a prime location (id:46638)
Save Max Real Estate Inc.
Main - 104 Applewood Crescent
London, Ontario
Welcome to this lovely 3-bedroom, 1-bath bungalow, perfect for those seeking comfort, charm, and plenty of outdoor space! Situated in a peaceful neighborhood, this home features a bright and cozy living area, a well-appointed kitchen, and spacious bedrooms filled with natural light.Step outside to the expansive backyard, offering endless possibilities whether it's gardening, entertaining, or simply enjoying the outdoors in your own private oasis. With ample parking, a functional layout, and a warm, inviting atmosphere, this bungalow is the perfect place to call home. Conveniently located near parks, schools, and amenities, this is a must-see! Contact us today for more details! Tenant pays utilities. (id:46638)
Thrive Realty Group Inc.
387 Clarence Street
London, Ontario
Everyone knows this Iconic address in Downtown London. 387 Clarence Street, formerly known as the "Bud Gowan Antiques" building, this site is prime for redevelopment of something truly unique. With zoning which allows numerous uses from Commercial to Residential applications, the possibilities are endless. Situated in the true heart of Downtown London and with many newly built and proposed residential units surrounding the area, this can be a great location for your new business (ad)venture. Two new residential towers, and one just recently opened, are planned to rise just next door to the south which means a possible captive audience of potentially hundreds of new downtown residents for various business applications. The building has been cleared to the brick walls and is a blank canvass for you to create your masterpiece. Be a part of the downtown renaissance. This is where it can begin. (id:46638)
Royal LePage Triland Realty
603 - 380 King Street
London, Ontario
If you want an affordable and spacious one bedroom condo in Downtown London, welcome to the sixth floor of London Towers! This building is in the perfect location for professionals working downtown or retirees looking for a condo within walking distance of shopping, parks, public transit, libraries and more. The open and spacious layout gives the unit an airy feel and a partition wall in the bedroom allows you to create a separate space for an office or nursery. The huge balcony means you can always step outside for a breath of fresh air or enjoy a morning coffee outdoors. This building features an indoor pool, sauna, exercise room and convenience store on site. Condo fee includes heat, hydro, water, cable TV and more so you can budget with confidence. Whether you are looking to climb the property ladder, start your investment portfolio or downsize, this unit has you covered. You'll love the location and amenities of your downtown condo! **EXTRAS** Please provide 24hr notice for showings as the property has tenants. Please include Schedule B with all offers. Email offers to and please provide 24hrs irrevocable as the owner is out of town. (id:46638)
Keller Williams Lifestyles
17 - 3046 Springmeadow Road
London, Ontario
Welcome to 3046 Springmeadow. This 1860 sq. ft. home features 3 Bedroom, 3 Bath With Attached Garage In A Great South End Location With Excellent Quick Access To 401 & Westwood Shopping Center (1Km). Like new and in Immaculate Condition, Functional Layout With Open Concept Kitchen & Great Room. This Kitchen Offers beautiful Stainless Appliances, pantry, Backsplash & Quartz Countertop. Patio Door Off dining room To Your Private patio To Enjoy Outdoor Living Space. 3 Bedrooms Up Including Master Large Enough To Accommodate A King Bed With Closet, Gorgeous 3 Piece Ensuite With Standing Shower. Large foyer and storage area on the lower level. Just move in and enjoy! (id:46638)
Pc275 Realty Inc.
21 - 1096 Jalna Boulevard
London, Ontario
Welcome to 1096 Jalna Blvd #21, a bright and spacious top-floor unit in London's sought-after White Oaks neighborhood! This rare 3-bedroom, 1.5-bathroom apartment offers an open-concept living space filled with natural light. The kitchen features ample cabinetry and modern appliances, while the living and dining areas provide a comfortable and inviting atmosphere. Enjoy the added convenience of in-suite laundry and a private balcony, perfect for relaxing outdoors. This well-maintained complex features a community pool, ideal for summer enjoyment. Located just minutes from White Oaks Mall, schools, parks, and public transit, this home is perfect for families, professionals, or investors. Don't miss this fantastic opportunity - schedule your viewing today! (id:46638)
Coldwell Banker Power Realty
28 - 308 Conway Drive
London, Ontario
Beautiful 3 bedroom condo in White Oaks with hardwood floors and an updated kitchen. The fully finished condo is in spectacular condition with a single car garage and a private patio. Large family/rec room/ bedroom(non-conforming) in the basement. It has 2 1/2 bathrooms with an amazing large ensuite with shower and jetted tub. Move in ready in a quiet kid friendly complex with a very low condo fee. (id:46638)
Royal LePage Triland Realty
1906 Fountain Grass Drive
London, Ontario
Nestled within the highly desirable Warbler Woods neighbourhood awaits the Beverly model, meticulously crafted by award-winning builder, Legacy Homes. Offering 2468 sqft this two-storey home promises luxury living at its finest. The open concept main floor offers a private study, 9' ceilings, 8' doors, large windows, engineered hardwood, custom millwork and gas fireplace. A contemporary kitchen features quartz countertops, custom cabinetry, large island with seating and walk-in pantry. The oversized covered patio is perfect for entertaining. The second level includes 4 large bedrooms, 2 full bathrooms and convenient laundry room. A spectacular primary suite boasts double walk-in closets and a serene 5-piece ensuite. Basement is unfinished with the option to complete. This is an incredible location close to top schools, shopping, restaurants, parks and walking trails. Legacy Homes offers the option to customize this home or design your own dream home. Call for more details! (id:46638)
Sutton Group - Select Realty
4383 Green Bend
London, Ontario
Your Dream Home Awaits - Pre-Construction Opportunity by LUX HOMES DESIGN & BUILD INC. - Welcome to the LUCCA floor plan, a stunning 2,252 sq. ft. home designed with your family in mind. Situated on a prime lot that backs onto a proposed park, this home offers the perfect balance of convenience and serenity ideal for family gatherings, outdoor activities, and enjoying nature right at your doorstep.This spacious 4-bedroom, 2.5-bath home features an incredible upper-level loft, offering a versatile space perfect for kids, a game room, or a cozy chill zone. With a thoughtfully designed main floor that includes a convenient laundry area, every detail has been considered for your comfort and ease. Bask in natural light from the abundance of windows throughout the home, creating a bright and inviting atmosphere for you and your loved ones. The unfinished basement is a blank canvas, with lookout windows offering plenty of natural light and potential for future development. The basement can be finished for an additional charge, giving you the flexibility to add extra living space, a rec. room, or even additional bathroom, tailored to your family's needs. With pre-construction pricing, this is YOUR chance to customize the finishes and truly make this home your own. Don't miss this rare opportunity to design the home you've always dreamed of. With LUX HOMES DESIGN & BUILD INC.'s reputation for quality craftsmanship, you can rest assured that your new home will be built with the finest attention to detail. Ideally located, just minutes away from highway 401, shopping, the Bostwick YMCA Centre, parks, and a variety of other amenities. Everything you need is within easy reach, making this location as convenient as it is desirable! (id:46638)
Nu-Vista Premiere Realty Inc.
1680 Richmond Street
London, Ontario
Running profitable business? Excellent Opportunity to own this turn key business operation in most popular mall in North london! Located in popular Masonville Mall North london, This bubble tea brand started it all with over 3500 locations worldwide in over 58 countries. Hurry! Excellent chance! (id:46638)
Sutton - Jie Dan Realty Brokerage
306 - 1580 Ernest Avenue
London, Ontario
Charming One-Bedroom Apartment with Great Potential. This spacious one-bedroom apartment offers the perfect canvas to add your own personal touches and make it truly your own. Featuring a bright and airy living space, the home includes a nice balcony to enjoy fresh air and views. Whether you're a first-time home-buyer, an investor seeking a solid opportunity, or someone looking for an affordable yet well-connected home, this unit offers incredible value.The location couldn't be better just minutes away from popular malls, major highways, and a wealth of amenities, everything you need is right at your doorstep. This is the perfect opportunity to own a property in a prime location with plenty of potential for customization.Don't miss out on this fantastic opportunity! (id:46638)
Team Glasser Real Estate Brokerage Inc.
2 - 2810 Sheffield Place
London, Ontario
This remarkable property offers a truly exceptional living experience with its stunning features & breathtaking view of the water & forest. Situated in the affluent Victoria On The River neighbourhood, this fully upgraded, 5 bed, 2.5 bath home boasts 2400 sqft above grade. The main level features an open-concept design, allowing for seamless flow between the living, dining & kitchen areas. The kitchen with granite countertops, stainless steel appliances & walk in pantry with direct access to the deck overlooking the water. The primary bedroom is a true oasis, featuring a luxurious five-piece ensuite bathroom with double showers & soaker tub, a walk-in closet & a private terrace that overlooks the Thames River & the lush greenery beyond. The walk-out basement presents an exciting opportunity for customization, with its separate entry & ample potential to create additional living space or a private in-law suite. (id:46638)
Blue Forest Realty Inc.
Main - 92 Kent Street
London, Ontario
Welcome to your new home at 92 Kent Street! Available starting May 1st, this property is offered at $1995 + Hydro + $150 for Water/Heat. This charming and unique unit in a duplex offers approximately 800 square feet of living space, ideal for mature students and young professionals. Featuring three spacious bedrooms, one full bathroom, and in-suite laundry; this property combines comfort and convenience in a vibrant location. One parking spot is included. Situated just steps away from Downtown, you'll have easy access to parks, restaurants, and entertainment venues. Public transit options are readily available, making your commute to school or work a breeze. This prime location places you at the heart of all the action while offering a peaceful retreat to come home to. Experience the vibrant neighbourhood atmosphere, perfect for those who appreciate a blend of urban living and community charm. The area is bustling with activities and amenities that cater to both mature students and young professionals, providing a dynamic and engaging lifestyle. Dont miss out on this fantastic opportunity to live in one of Londons most sought-after locations. (id:46638)
Keller Williams Lifestyles
811 Clearview Crescent
London, Ontario
Welcome to 811 Clearview Cres One of London's Most Desired Cobblestone Crescents, Walking Distance to Thames Valley Golf Course and Springbank Park. Homes in Thames Valley Estates have a Reputation for Being the Nicest in London. 811 Clearview is No Exception, Offering Great Access to the Entire City. Located on a Private 104 x 190 Lot, this Executive Ranch provides over 4,000 sq ft of Living Space and a Professionally Designed Interior & Exterior. The Bright Spacious Main Floor has 2 Large Bedrooms, 2+1 Bathrooms, Main Floor Laundry, Chef Kitchen with Great Access to the Outdoor Covered Deck. The Lower Level Provides an Additional Kitchen, Recreation Room, Gym, Additional Bedroom, Bathroom, and Office Space with Plenty of Storage. The Entire 104 x 190 Lot has Been Professionally Designed with Privacy in Mind. Your Personal Resort is sure to Impress. Pool with Water Slide, Hot Tub (with Power Cover), Outdoor Kitchen, Practice Golf Facility, with Waterfall and Landscaping that Forces You to Relax and Decompress! Leaf Guard has also Been Installed to Add Additional Projection to the Gutters. Unfortunately, Words Can Not Effectively Capture the Beauty of this Home and the Amount of Level of Care this House has to Offer so I would Encourage You to Book Your Showing Today. (id:46638)
Century 21 First Canadian Corp
8 - 445 Riverside Drive
London, Ontario
Location ++++!!! Beautifully appointed in a parklike setting in the heart of London. This well maintained 2+2 bedroom 2 bath end unit 2 car garage overlooking greenspace features large principal rooms including master with ensuite, main floor laundry, bright eat in kitchen overlooking front courtyard, gas fireplace on main, lower level has 2 full bedrooms, 3 pc bat and large family room with terrace door out to private terrace overlooking trees and greenspace. This home will not disappoint!!! (id:46638)
Streetcity Realty Inc.
284 Dundas Street
London, Ontario
If your looking for location, if you're looking for a solid investment or owner occupied plus investment, if you need exposure, this is it. Located at London's crossroads (Wellington and Dundas) and in the true heart of London's Downtown. With just under 10,000 sf of mixed commercial/office space, the possibilities are endless. The main level is presently vacant with a tenant on the second level and an incredible third level ripped from the pages of Architectural Digest, the exposed brick, wood beam and glass enclosed offices will leave them speechless. Within walking distance of the Central Library, Covent Garden Market, Canada Life Centre (Formerly Budweiser Gardens), Victoria Park and the always fun and funky Richmond Row, this place offers it all. You can't get a more centrally located property of this caliber in Downtown London. Come take a peek and fall in love with your new office location. You will not regret it. (id:46638)
Royal LePage Triland Realty
4398 Green Bend Road
London, Ontario
Welcome to your dream home in the highly sought-after Liberty Crossing community in London, Ontario. This stunning 2-storey residence, expertly crafted by Castell Homes, is being built on a premium lot, backing onto serene green space, offering the perfect blend of nature and modern design. The main floor boasts a thoughtfully designed open-concept layout, featuring a bright kitchen with a large centre island, perfect for entertaining. Adjacent to the kitchen is a cozy dinette and a spacious great room complete with a gas fireplace and convenient access to the backyard oasis. A private den provides a versatile space for a home office or study, while the mudroom complete with access to the attached 2-car garage ensures everyday functionality. A stylish 2-piece powder room completes the main level. Upstairs, you'll find 4 generously sized bedrooms, including a luxurious primary suite with a 4-piece ensuite and a walk-in closet. The convenience of second-floor laundry makes chores a breeze, while the 5-piece family bathroom ensures ample space for busy households. The home also includes an unfinished basement, providing endless potential for customization and additional living space. Don't miss your chance to own this exceptional home, where modern elegance meets natural tranquility, in Liberty Crossing. (id:46638)
Century 21 First Canadian Corp
4264 Green Bend
London, Ontario
Introducing The Endeavor, a home designed for families looking to upgrade their space and lifestyle. Located in Liberty Crossing, a community that offers the perfect mix of modern convenience and natural tranquility, this home is built to suit both practical needs and luxurious tastes. This spacious 2147 sq. ft. property features a 2-car garage, hardwood floors and tile throughout, and European-designed windows that brighten every corner. The upper level boasts 4 generously sized bedrooms, including 2 ensuites and an additional full bath, providing comfort and privacy for larger families or frequent guests. Downstairs, the open-concept main floor is ideal for entertaining or relaxing, with a bright living space, a chefs kitchen with a walk-in pantry, and a formal dining area thats perfect for hosting gatherings. Residents of Liberty Crossing enjoy more than just stunning homes. The community offers proximity to protected forests, providing serene wooded views and an unexpected connection to nature, all while being just one minute from the highway for easy commuting. Families will find great schools nearby, while everyone can enjoy the balance of quaint village shops and large commercial centers for shopping and dining.Make the move to a home that checks every box. Customize The Endeavor today and become part of this thriving new community. Contact us now for more details! (id:46638)
Team Glasser Real Estate Brokerage Inc.
2300 Wharncliffe Road S
London, Ontario
Opening restaurant? Excellent opportunity! Located in south west London lambeth area, 3380 SqFt with approx 75 seats with liquor liscence. Currently serving Japanese cuisine www.sushigalore.com. Major road along wharncliffe Rd South gives business excellent exposure. Hurry! Opportunity won't last long! (id:46638)
Sutton - Jie Dan Realty Brokerage
43 - 1570 Richmond Street
London, Ontario
Steps to Western and LHSC University Hospital! Spacious 2 bedroom townhouse style condo with a garage and no close rear neighbours. Enjoy the low maintenance lifestyle of a condo while keeping a tranquil backyard oasis. Have family members attending Western? This is a great investment with a low price barrier. Desire the easiest commute you could dream to work? This may be your ticket! Fully finished basement, many updates and large bedrooms. Water treatment system and central vac included. Vacant and easy to view! Even today! (id:46638)
Keller Williams Lifestyles
3 - 924 Oxford Street E
London, Ontario
Looking to start a new business? Looking to relocate an existing one? This location has all the reasons why you should locate here. Excellent exposure with high visibility on one of London's main arterial roadways with over 20,000 vehicles per day, there is no need to look further. Plenty of onsite parking with a nice mix of other businesses in this corner, 2 storey Plaza. Best suited for professional office uses including legal, accounting, etc. High visibility pylon signage along with band sign to advertise your business. This is the place you need to be. Let's make it happen. Call today to view. (id:46638)
Royal LePage Triland Realty
78 - 159 Sandringham Crescent
London, Ontario
Huge potential!! Are you looking for an easy lifestyle, that costs less? Condo living is for you! This condo has a fantastic layout! Imagine, with your modern touches how amazing this 1366sqft home will look. Enter the spacious foyer featuring a 2pc bath and head up the stairs to a generous sized living room with a cozy gas fireplace and sliding doors out to your private deck and yard. Up a few more steps is your dining area overlooking the living room! The kitchen has a bright window over the sink and plenty of cupboard space for all your culinary needs. Another 2pc bath completes this level. On the top floor you will find a master bedroom that is 12'x19'! 2 more bedrooms and a 4pc bath. On the lower level is a recreation room and laundry/utilities. Included is your own private attached garage! Have a pet you need to walk? No problem, across Wellington St. is Westminster Ponds Conservation area with 10km of walking trails and 5 ponds! You won't be spending your time cutting grass and shoveling snow! Walking distance to many amenities, minutes drive to the hospital. The $400 condo fee includes windows, roof, all exterior maintenance of building, parking, garbage disposal, and snow removal. Come and see the well manicured grounds for yourself! (id:46638)
Elgin Realty Limited
904 - 570 Proudfoot Lane
London, Ontario
End unit on the ninth floor with amazing views of forest (SW exposure). Pride of ownership is evident. Same owner since 2008. Kitchen is white with stainless steel pulls. Oversize two bedroom plus two bath unit. Ensuite. Oversize living room and dining room. End unit gets you the extra windows on the south side. Bright and spacious. Laundry in suite. Storage. One parking space. Controlled entrance. Close to the University and Cherryhill Mall and other amenities. Appliances stay. (id:46638)
Royal LePage Triland Realty
29 - 1080 Upperpoint Avenue
London, Ontario
The Douglas Fir offers 1,633 sq. ft. of stylish, open-concept living designed for comfort and convenience. This thoughtfully crafted two-bedroom home features a charming front bedroom with a sloped ceiling, perfect for guests or a home office, alongside a well-appointed main bath. The spacious kitchen flows seamlessly into the oversized dining area and great room, creating an inviting space for entertaining and family gatherings. A private den offers additional versatility, while the primary suite boasts a luxurious ensuite and two walk-in closets. Main floor laundry adds to the ease of one-floor living. Located in the highly desirable west London community of Whispering Pine, this maintenance-free condominium development is designed for an active, carefree lifestyle. Surrounded by scenic forest views and natural trails, residents enjoy easy access to shopping, dining, recreation, and essential services. With its final phase now selling, this is your chance to experience the perfect blend of nature, luxury, and convenience in one of London, Ontarios most sought-after neighborhoods. (id:46638)
Thrive Realty Group Inc.
801 - 1180 Commissioners Road W
London, Ontario
Tired of shoveling? Lovely Byron 3-bedroom gem penthouse with 2 underground garage spaces. This much sought after building is close to shopping, schools, restaurants, banks, library and LCBO all within walking distance. Enjoy the wonderful views of Springbank Park, with wrap-around balcony or walk across the road, take in the serenity of the park. Plenty of natural light in this well-kept, updated unit. All kitchen appliances stay, and living room TV as well. In-suite storage room. Nice indoor salt-water pool for relaxing or exercising. Lots of space for entertaining visitors in this large renovated unit. Many upgrades all with appropriate permission from Condo Corporation. Living room window has been changed with permission. This beauty won't last long. (id:46638)
Coldwell Banker Power Realty
1257 Delphi Road
London, Ontario
Beautiful open-concept home with great curb appeal situated on a private lot in the hear of Huron Heights. This impeccably maintained 3 bedroom, 2 bathroom family home has everything that you are looking for. Warm and inviting living room with large bay window, gleaming hardwood flooring, and open concept design. Elegant dining room area with gorgeous chandelier and custom california shutters throughout. The functional kitchen boasts solid wood cabinetry, designer glass tile backsplash, ceramic tile flooring, and an oak railing overlooking the lower level. The garden door leads to a private covered terrance with an electric awning and tranquil pond, perfect for enjoying that morning cup of coffee or evening glass of wine. Upstairs you will find 3 spacious bedrooms complimented by gorgeous parquet flooring, generous closets, and 4 piece bathroom. The lower-level features a bright and airy family room with oversized windows, a cozy gas fireplace, vintage bar and 5 five-piece bathroom. Bonus finished forth floor offers eat-in kitchen, office (perfect for working from home) laundry room and cold room. Professionally landscaped grounds with concrete driveway leading to attached 1.5 car garage with convenient inside entry. Updates include furnace, central air, roof, and vinyl replacements windows. Just steps from Ed Blake park offering playground, soccer field, walking trails and splash pad. Located close to all amenities including shopping, resturants, great schools, playground. (id:46638)
Streetcity Realty Inc.
107 - 1180 Commissioners Road W
London, Ontario
Spacious 2-Bedroom Condo in Byron Across from Springbank Park.This updated main-floor unit offers a simple, comfortable lifestyle in the heart of Byron. The kitchen has quartz counters and a subway tile backsplash. Theres brand new carpet in both bedrooms. The layout includes two full bathrooms plus balcony access from both the living room and the primary bedroom. You'll also enjoy underground parking and year-round use of the buildings indoor pool. With Springbank Park right across the street and local shops, restaurants and schools just minutes away, everything you need is close by. (id:46638)
Exp Realty
1199 Farnsborough Crescent
London, Ontario
Priced to sell!!.Welcome to 1199 Farnsborough Cres!!. Fully renovated. As you enter onto this quiet crescent, you will experience what a true family neighborhood is Among the other mature homes. this charming bungalow stands out. Situated on one of the larger lots in the area, this well-cared-for home offers a private driveway, Detached car garage is loaded with electric wiring to recharge hybrid/electric vehicle, and concrete patio, and an exceptionally large,(The Driveway Widening Request has been approved by the city, ) fully fenced yard. Inside, you will discover a well-maintained home that has recently had some upgrades and is well-painted. lots of natural light from large windows, 3 bedrooms, a spacious bathroom, a charming New kitchen with all brand new appliances. dining room and awarm and comfortable living room with fireplace. The lower level with separate entrance features 2 large, bright rooms. A finished rec room, a large office/exercise room, a 3-piece washroom, and the generously sized laundry room. Extra storage is available in the laundry room and the utility room. Well suited for first-time home buyers or a family that can move right in and progressively make this home their very own. Schools, both elementary and secondary, plus Fanshawe College, are nearby, making this home a long-term choice. Don't miss the chance! Please come and see the property!! (id:46638)
Streetcity Realty Inc.
B - 347 Sylvan Street
London, Ontario
Beautiful all - brick semi 2 bedroom located in Old South close to Victoria Hospital. Featuring 2 bedrooms + lower level den/bedroom, and 2 baths. Smartly updated bathroom and functional kitchen with original hardwood floors throughout the main floor. Potential for an in-law suite in the basement with a rear entrance that goes directly down the stairs. Fabulous oversized tandem garage with enough room for 2 cars and a new concrete floor plus additional driveway parking for 4 cars! You will enjoy the private yard with mature landscaping, mostly fenced property on a quiet cul-de-sac Street that is within walking distance to so many amenities. Other notables include; main floor hardwood refinished and bathroom updated (Jan 2020), barn door closets, kitchen sink & microwave (2020), washer/dryer (Nov 2020), and garage door mechanism (Feb 2021). Recently poured concrete garage floor. New Garage door and side door both insulated. Gas line for BBQ is hooked up out back. All appliances included. Move in and enjoy! (id:46638)
RE/MAX Centre City Realty Inc.
Main Commercial - 187 Dundas Street
London, Ontario
Located at 187 Dundas Street, this updated retail storefront presents a fantastic opportunity for entrepreneurs seeking a prime location. Boasting 741 square feet approximately (+/-) of usable main floor space, this property offers a bright and welcoming atmosphere perfect for a variety of business ventures. The addition of basement storage provides convenient extra space, allowing for smooth day-to-day operations. With the space being move-in ready, all you need to do is bring your business idea and hang your sign. This affordable lease is available at $2,500.00 + HST per month and includes all utilities, making it an excellent value in today's market. Whether you're opening a boutique, cafe, office, or retail store, this location offers versatility and high visibility on Dundas Place. Don't miss out on this rare opportunity take advantage of this turnkey space and start your business in the downtown core. (id:46638)
Thrive Realty Group Inc.
53 - 70 Sunnyside Drive
London, Ontario
This spacious 3+1 bedroom condo is situated in a sought-after complex, ideally located near UWO, University Hospital, Masonville Mall, and a variety of amenities just steps away. The main floor boasts an impressively spacious layout, featuring a separate bedroom, dining room, living room, and an eat-in kitchen. Additional highlights include main-floor laundry, a two-piece guest bathroom, and direct access to a generous double attached garage. Upstairs, you'll find three exceptionally roomy bedrooms, including a primary with an ensuite bathroom, plus another full bathroom. The fully finished lower level adds even more living space with a large recreation room and yet another full bathroom, bringing the total to 3.5 bathrooms. Equipped with fireplace, this home also offers a beautiful private front courtyard for relaxation. As an added bonus, this is an end unit, enhancing its appeal and privacy. The current lease is month-to-month, and the tenant may move out by the end of September. (id:46638)
Streetcity Realty Inc.
656 Huron Street
London, Ontario
INVESTORS/DEVELOPERS/BUILDERS! Rare opportunity on a 0.231-acre vacant lot (approximately 58 ft x 170 ft) at the bustling Huron and Adelaide intersection! Zoned RO1, its primed for an office or medical office, with services capped at the lot line. Visionary developers take note: with rezoning, this Civic Boulevard gem in a Neighbourhoods Place Type could support stacked towns, fourplexes, or low-rise apartments (subject to City approval). It's clear, flat terrain simplifies construction, making it a standout choice in a high-demand area. Steps from RBC, Shoppers, Tim Hortons, FreshCo, and walking distance to parks and trails, this site offers unbeatable exposure. This is a big opportunity for your next project-act now! (id:46638)
Royal LePage Triland Realty
1543 Moe Norman Place
London, Ontario
Attention empty nesters! Here's your chance to enjoy quiet living in this adult lifestyle community for residents 50+ years, empty nesters. The gated RIVERBEND GOLF COMMUNITY gives residents year round access to the Clubhouse, indoor heated pool, exercise facility, lounges, party room & more! This stunning 2 bedroom, 2 bath bungalow features an open concept layout with all of today's modern features and design. Stepping into the home you'll find a spacious front bedroom separate from the main living areas. Walking through to the open concept family room, kitchen & dining area. The family room features a cozy gas fireplace surrounded by built-ins opening up to a Chef's dream kitchen with stainless steel appliances, large island for extra prep space and seating, a butler's pantry, and dining area overlooking the backyard. The primary bedroom is located at the back of the home and features a large walk-in closet, and luxurious spa-like ensuite with double sinks & walk-in shower. The unfinished lower level is framed and ready for your design. Enjoy time in the backyard with a covered porch overlooking the beautiful landscaping. Monthly land lease of $996.34 and monthly maintenance fee of $633.61 includes 24 hour concierge at the gate, lawn maintenance, snow removal and Clubhouse privileges. NO LAND TAX PAYABLE ON PURCHASE! Don't miss your chance to enjoy this resort-style living! (id:46638)
Century 21 First Canadian Corp
256 Whitesands Drive
London, Ontario
Welcome to the highly sought-after Summerside community! This stunning 4-level backsplit offers a perfect blend of style, functionality, and comfort. The main level features elegant hardwood flooring, while the bright and spacious kitchen boasts granite countertops, stainless steel appliances, and a large skylight that fills the space with natural light. The inviting lower-level rec room, complete with a cozy gas fireplace, is perfect for family gatherings. Both bathrooms are beautifully finished with granite countertops, and the home includes a brand-new A/C (2024) for year-round comfort. Step outside to a meticulously landscaped backyard, a true outdoor oasis featuring a variety of perennials, vibrant creepers, and colorful summer blooms. The fully fenced yard ensures privacy, while a charming pergola provides the perfect shaded retreat to relax on warm days. Additional highlights include a double garage and a spacious driveway, offering ample parking. Ideally located just minutes from parks, scenic trails, soccer fields, and outdoor sports facilities, this home also provides easy access to Hwy 401, top-rated English and French schools, shopping centers, and a nearby hospital. Move in and enjoy everything this exceptional home has to offer! (id:46638)
Century 21 First Canadian Corp
42 Beechmount Crescent
London, Ontario
A spacious and welcoming place to call home! Here it is; 42 Beechmount Cres, located in London's South end with EASY access to major highways, Victoria hospital & Parkwood hospital, public transit, schools, shopping, restaurants and entertainment, trails, ponds and more! Welcome to the CUTEST warm and cozy home! Bright and spacious 3 bedroom + den, 2 full bathroom, 4 level back split has everything you could imagine in your fully furnished rental home. The main floor features an open family room and dining room with newer flooring, modern light fixtures, a remodeled and bright kitchen with new cabinets, hardware, counters and backsplash. The second floor features new carpet throughout and 3 great sized bedrooms all with large closets. The lower levels offers a large family room with vinyl plank flooring, 3 pc. bathroom, lower level den with vinyl flooring (perfect for those working from home!) and storage area. From the basement you will find a walk-out to the fully fence and private backyard with easy access to stores, public transit, movie theatre and restaurants off Wellington Rd! Available as early as April! Applicants will be requested to submit Application, references, Proof of income, Credit check. This is a NON SMOKING property. Potential to rent furnished for qualified tenants. (id:46638)
The Realty Firm Inc.



