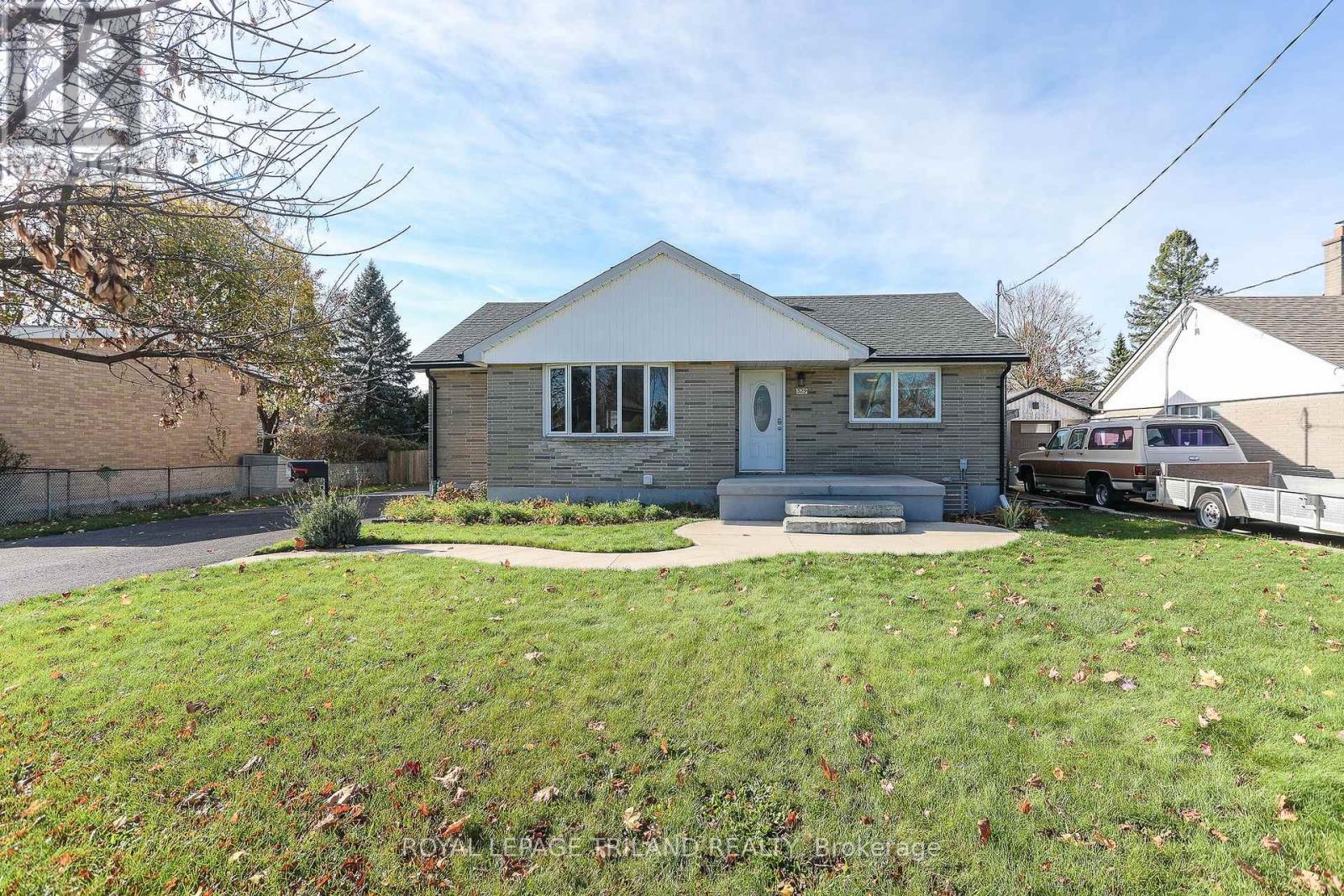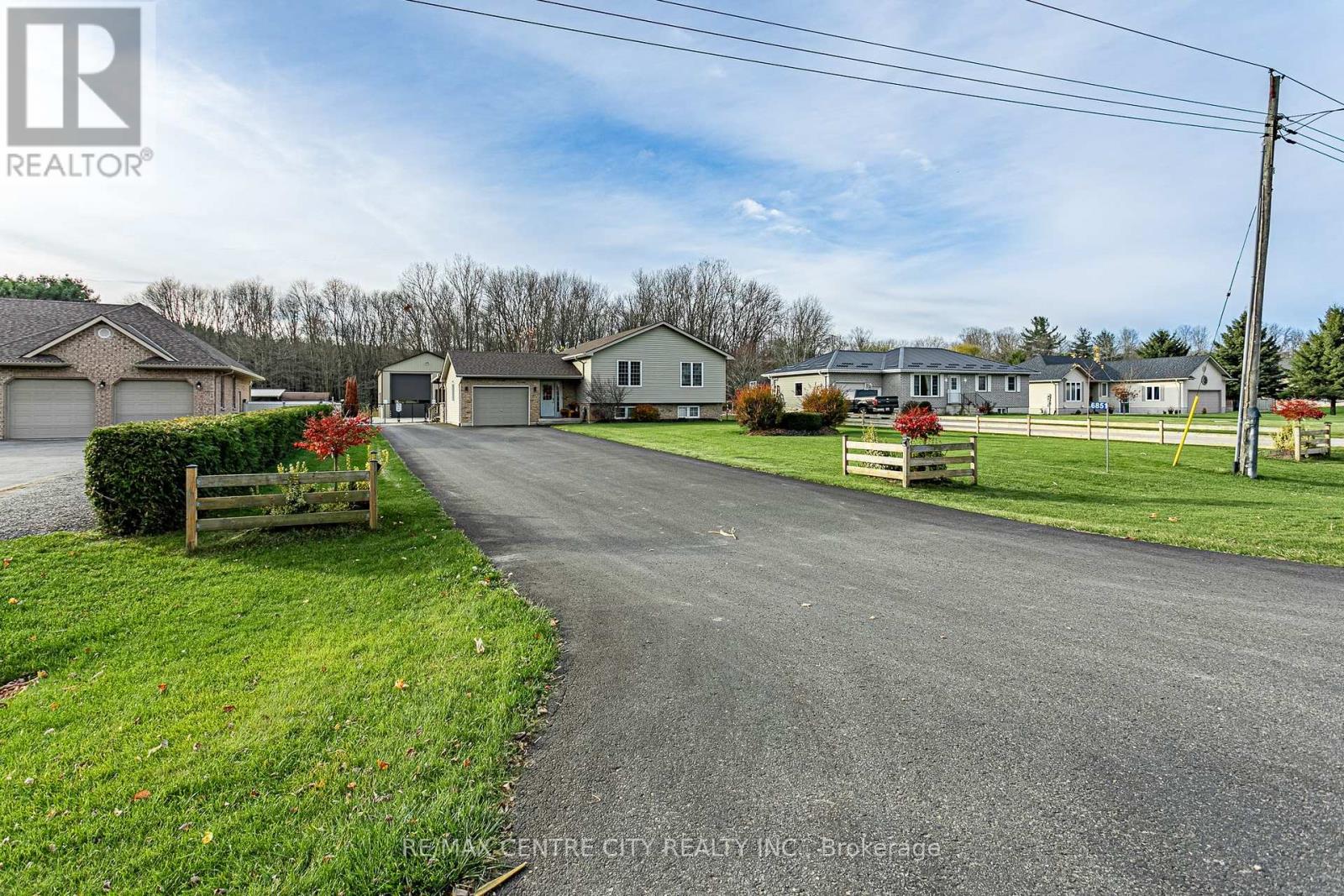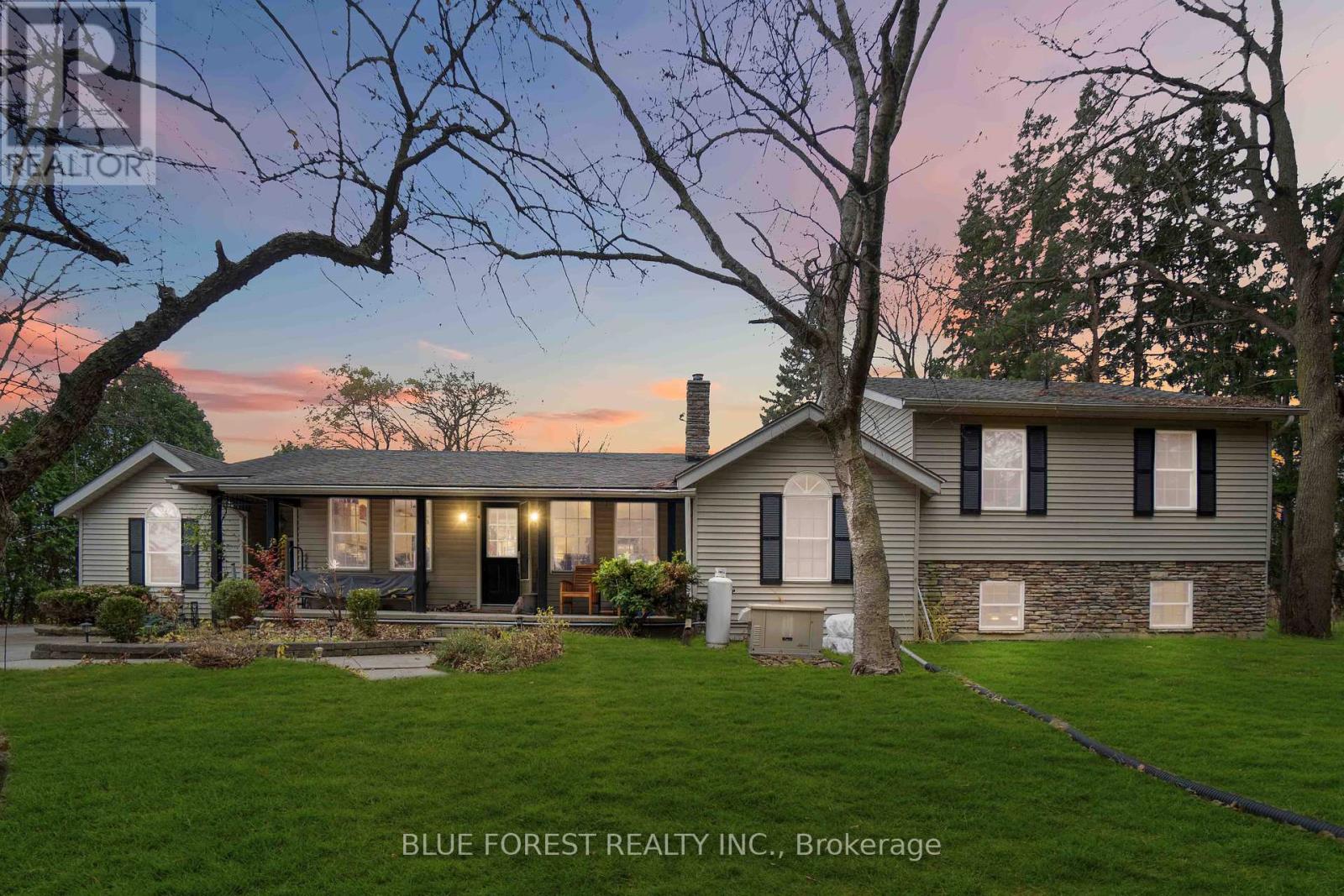10342 Beach O' Pines Road
Lambton Shores, Ontario
INCREDIBLE LAKEFRONT ALTERNATIVE IN GRAND BEND'S INCOMPARABLE BEACH O' PINES PRIVATE BEACH GATED COMMUNITY | 2.5 MIN WALK TO DEEDED ACCESS TO PRIVATE SANDY BEACH | 1.66 ACRES FOSTERING MORE PRIVACY THAN ANY OTHER LOCATION IN THE SUBDIVISION. Welcome to the single largest property in Beach O' Pines not fronting water (but darn close to it), boasting 1.66 acres of premium privacy, a 300 mtr stroll to the best private beach in town, & a 4000 SQ FT full brick home nestled into your private escape in the woods. Almost every attribute associated w/ this fantastic & timeless real estate is worthy of the phrase ""one of a kind"". You're close enough to Lake Huron to hear those gentle waves lapping up on the shoreline through those endless summer nights, yet every morning when you wake up, there won't be a neighbor in sight. The 5 bed/4 bath bungalow w/ attached 2 car garage offers a multitude of principal rooms & open concept living below soaring beamed cedar ceilings to provide ample space for a lifetime of family memories at this magical setting. The well-kept home is loaded w/ updates, particularly in the sprawling main level master suite w/ triple closets including a walk-in dressing room. There's also an ensuite bath w/ a brand new glass shower. The private master wing along w/ the open concept living/kitchen area both walk out to the expansive & ultra private backyard via an enclosed cedar sunroom w/ heated floors. Two more doors from the primary living areas lead to this endless backyard paradise w/ the hot tub included. The main level includes the kitchen/living area w/ towering field stone fireplace, the heated cedar sunroom, 3 bathrooms, 3 bedrooms, a family room &/or music room & a formal dining room beyond the huge foyer. It's quite a main floor, & you still have the massive rec room w/ a full bath, 2 more bedrooms, a family room + tons of storage in the lower level. In a wonderful way, the house just doesn't stop - a perfect complement to the best lot in BOP! **** EXTRAS **** all appliances included + the hot tub, garage door opener, water heater owned, FULL HOUSE GENERATOR!, central vac, well componentry & septic just re-done, municipal water connection just installed at lot line, ask about furnishings! (id:46638)
Royal LePage Triland Realty
11709 Tracey Street
Malahide, Ontario
A diamond in the rough. This rural village property has a large single house with two semi private living areas, a large storage area in the former built under garage, and a huge detached garage that is heated and suitable for garage and shop. The property is a corner lot with easy access to the shop and the house. The house has a metal roof and many windows are updated. Both living spaces have built in appliances and their own laundry hook ups. The main house has a kitchen with an island and the table space has patio doors to the deck and back yard (deck is being rebuilt and will be done before closing). The upper level has three bedrooms and 2 bathrooms. The lower level has a family room, bedroom, and the 2nd lower level has the gas furnace, on demand gas water heater, and electrical breakers. The water heater is owned. The 2nd living space is the 3rd level above grade and is an open concept living/sleeping/ kitchen space and a bathroom. The shop is metal clad, has natural gas tube heating, an electrical service, and a hoist (support platform needs a repair). The back yard has one portion fenced for pets and children and the other half is open, has a fire pit, and horseshoe pits. There are many mature trees. The property has town sewers and a privately owned drilled well. (id:46638)
RE/MAX Centre City Realty Inc.
27 - 17 Nicholson Street
Lucan Biddulph, Ontario
Welcome to your new home at 27-17 Nicholson St, Lucan, ON! This exquisite 3-bedroom, 3-bathroom freehold condo is designed for modern living with an open concept layout and high-end finishes throughout. Perfectly located just 15 minutes from North London, this property offers the best of both worlds; a tranquil suburban setting with easy access to city amenities. The spacious and bright living area seamlessly integrates the kitchen, dining, and living spaces. Perfect for entertaining and family gatherings. The second floor features the primary bedroom with a large walk-in closet and an elegant 3 piece ensuite bathroom with contemporary fixtures, as well as, two generously sized bedrooms with plenty of natural light and closet space, ideal for family members, guests, or a home office. Enjoy the convenience of three beautifully appointed bathrooms, featuring modern vanities and fixtures and a fully finished basement. The fully finished basement provides additional living space, perfect for a home theatre, gym, or playroom. This beautiful townhouse combines modern living with a prime location, making it an ideal home for families, professionals, and anyone looking for a stylish and convenient lifestyle. See for yourself what makes 27-17 Nicholson St a truly special place to live. Please note: Photos and/or virtual tour are of a similar model & for illustration purposes only. (id:46638)
Century 21 First Canadian Corp.
66 Nanette Crescent
London, Ontario
You will be impressed by this one owner well maintained 1897 sq ft brick ranch with 21x20 double car garage in sought after Stoneybrook neighbourhood with the popular Jack Chambers public school! The welcoming foyer with hardwood floors leads into the spacious living room, formal dining space, bright white eat-in kitchen with tons of storage, modern wall oven and cook top, plus beautiful stone fireplace in large main floor family room. There is an oversized primary bedroom with huge walk-in closet and boasts a 5 piece ensuite including jetted tub, separate shower and 2 sinks. There are 2 more bedrooms, and a 4 piece bath. Garden door access from kitchen leads you to a gorgeous fully-fenced and private backyard with large sundeck - a perfect spot to enjoy your morning coffee or wind down after work. Finished basement includes den, bedroom, oversized laundry room, coldroom and workshop. There is a large partially drywalled area that could easily be turned into a recroom. Other notable features include updated shingles, high efficient furnace and central air in 2016. This home is a great option for those looking for one-level living in a mature, north London neighbourhood close to great schools, shopping, parks, and hiking trails. You'll love calling this one home! (id:46638)
Century 21 First Canadian Corp
11 Pittao Place
Strathroy-Caradoc, Ontario
Nestled on a tranquil cul-de-sac in the sought-after north end, this home combines convenience and comfort. Its just a short distance from schools, parks, shopping, and the 402 highway.The one-floor layout features an open concept with a spacious kitchen that boasts ample cabinetry and a pantry. Separate dining room, ( That could be converted into a 3rd bedroom) with a patio door leading to the manageable, fully fenced backyard, offers the perfect space for entertaining. The main floor also includes two comfortable bedrooms and a 3 piece bath with a walk in shower. The lower level is a blank canvas awaiting your personal touch and could be converted for more living space, or used for storage. Updates include most main floor window, and doors, and shingles(2022). With an attached garage providing direct access to the kitchen and the lower level. This home is designed with ease of living in mind and offers superb accessibility for those with mobility issues. Don't miss the chance to explore this well-constructed home thats larger than it appears. Its a must-see property that deserves your attention! (id:46638)
RE/MAX Centre City Realty Inc.
18 - 530 Gatestone Road
London, Ontario
Welcome to Kai, in London's new Jackson Meadows community. This community embodies Ironstone Building Company's dedication to exceptionally built homes and quality you can trust. These three storey townhome condominiums are full of luxurious finishes throughout, including engineered hardwood flooring, quartz countertops, 9ft ceilings, elegant glass shower with tile surround and thoughtfully placed potlights. All of these upgraded finishes are included in the purchase. The desired location offers peaceful hiking trails, easy highway access, convenient shopping centres and a family friendly neighbourhood. (id:46638)
Century 21 First Canadian Corp
20 - 530 Gatestone Road
London, Ontario
Welcome to Kai, in London's new Jackson Meadows community. This community embodies Ironstone Building Company's dedication to exceptionally built homes and quality you can trust. These three storey townhome condominiums are full of luxurious finishes throughout, including engineered hardwood flooring, quartz countertops, 9ft ceilings, elegant glass shower with tile surround and thoughtfully placed potlights.All of these upgraded finishes are included in the purchase. The desired location offers peaceful hikingtrails, easy highway access, convenient shopping centres and a family friendly neighbourhood. (id:46638)
Century 21 First Canadian Corp
17 Parcreek Place
Strathroy-Caradoc, Ontario
If you are looking for a nice quiet location, on a private court in the Northwest end of town, look no further, this beauty offers 3 bedrooms, 1.5 bath's, large pie shaped lot, featuring laminate floors on main level, wood deck in backyard to enjoy your morning coffee, detached garage with close proximity to highway 402. This is a perfect starter house and it's ready for a buyers' next chapter to begin. (id:46638)
Blue Forest Realty Inc.
2291 Lilac Avenue
London, Ontario
Fabulous home now offered in Wickerson Heights! Enjoy the fun-filled features in the rear yard with a hot tub (approx 6 yrs), salt water in-ground pool and covered cabana-style sitting area (approx 12 yrs). Large open entrance foyer, an oversize dining room area that could be a living / dining room combo or main floor office /sitting room. Stunning custom built-ins in the front room, great room, family and mud rooms. Luxury kitchen with plenty of cupboards, a walk-in pantry plus quartz counters, back splash, crown molding, coffee station and convenient center island. Note: second floor laundry and 5 pc ensuite with jet tub. Hardwood and ceramic flooring on the main level and much of the upper level. The lower level has loads of storage, a very large recreation room and rough-in bath and an opportunity for other living spaces! Aggregate drive, pressed concrete walkways and patio areas plus easy-care landscaping. All located on a lovely tree-lined and quiet street. An all around outstanding location with a quick walk to the neighbourhood park and easy access to in-demand schools, Byron Village, Ski Hill, Walking and bike trails, Springbank Park, West Five community, Dining, 402 access, Komoka Conservation areas! A pleasure to show! Private viewings only. Note that some room measurements may be subject to room jogs. (id:46638)
RE/MAX Advantage Realty Ltd.
329 Regal Drive
London, Ontario
Welcome to 329 Regal Dr! Lovely one floor home with a large attached garage. This floor plan has a great layout for so many . From first time buyers to a retired buyer. Main floor had a large primary with ensuite, large walk in closet and has a laundry hook-up. Large living room, with a gas fireplace, large open kitchen with granite counters. Sun room off the kitchen is perfect for 3 seasons. Lower level has 2 full bathrooms, 2 rooms that are currently used as bedrooms. Outside has a large yard that is fenced, with a large deck and storage shed.This home checks a lot of boxes for many buyers (id:46638)
Royal LePage Triland Realty
6851 Springfield Road S
Malahide, Ontario
Welcome to Your Dream Residence! Nestled on a stunning lot. This elegant 2 + 2 bedroom, 1+1 bathroom home combines comfort and class. This property boasts a bright and open-concept layout features a newer kitchen that flows seamlessly into spacious living and dining areas with modern touches throughout, Ideal for both family gatherings and entertaining. Downstairs, discover a fully finished basement, adding extra living space for relaxation or creation. For those with a passion for hobbies or work, the property boasts a 24 x 40 unfloor heated shop with a loft, offering tons of potential for hobbies, storage, or a home business. The property also features a double -paved driveway with dual layers of asphalt, seamlessly extending to concrete toward the gated backyard. Perfect suited for big trucks, RV's, or multiple vehicles, it offers plenty of space and convenience. Enjoy outdoor living on the back deck, where you can unwind in privacy with scenic views of a beautiful farmers field creating a serene retreat right in your own backyard. (id:46638)
RE/MAX Centre City Realty Inc.
4396 Wellington Road 32
Cambridge, Ontario
This remarkable 22.8-acre property combines country living with development potential in an unbeatable location. Nestled between Cambridge, Kitchener, Waterloo, and within easy reach of the GTA, this estate features 2,560 sq ft of living space, 4 bedrooms, 2 bathrooms, and a versatile floor plan with plenty of options to meet your needs. Step inside to natural pine hardwood floors and an open-concept great room with a stunning 12-ft kitchen island and a cozy wood-burning stove. Off the foyer, a flexible space is perfect as a family room, office, library, or luxurious bedroom - whatever suits your lifestyle. Just past the living room, patio doors lead to a three-season sun room, perfect for enjoying views of the peaceful backyard. The main level also includes a second bedroom with double closets, a four-piece bath, and a laundry area for convenience. Upstairs, the primary suite offers a wonderful retreat with a three-way fireplace, four-piece en-suite, walk-in closet, and private deck access overlooking the scenic backyard. A fourth bedroom with a walk-in closet completes the upper level. The finished lower level includes a large recreation and games room with a pool table, making it an excellent space for entertainment. Outside, enjoy a swim spa pool, infrared sauna, built-in BBQ area, two-story barn with hydro, and a hoop house for equipment storage. The surrounding acreage includes bush land and two fields currently used for growing crops. Additional features include in-floor radiant heat in the recreation room and the home has a generator backup, ensuring year-round comfort. With a prior severance history, the property has an application ready with the township to further sever an additional 3 acres on the west side (pending approvals). This unique property is a rare chance to own a versatile estate with future potential in a prime location. (id:46638)
Blue Forest Realty Inc.












