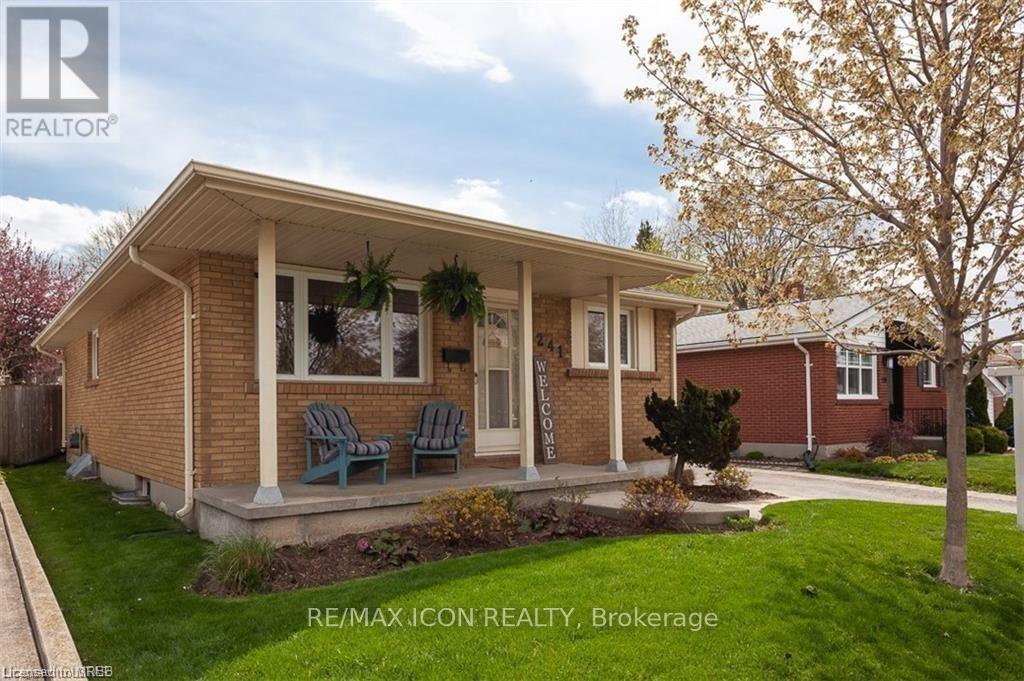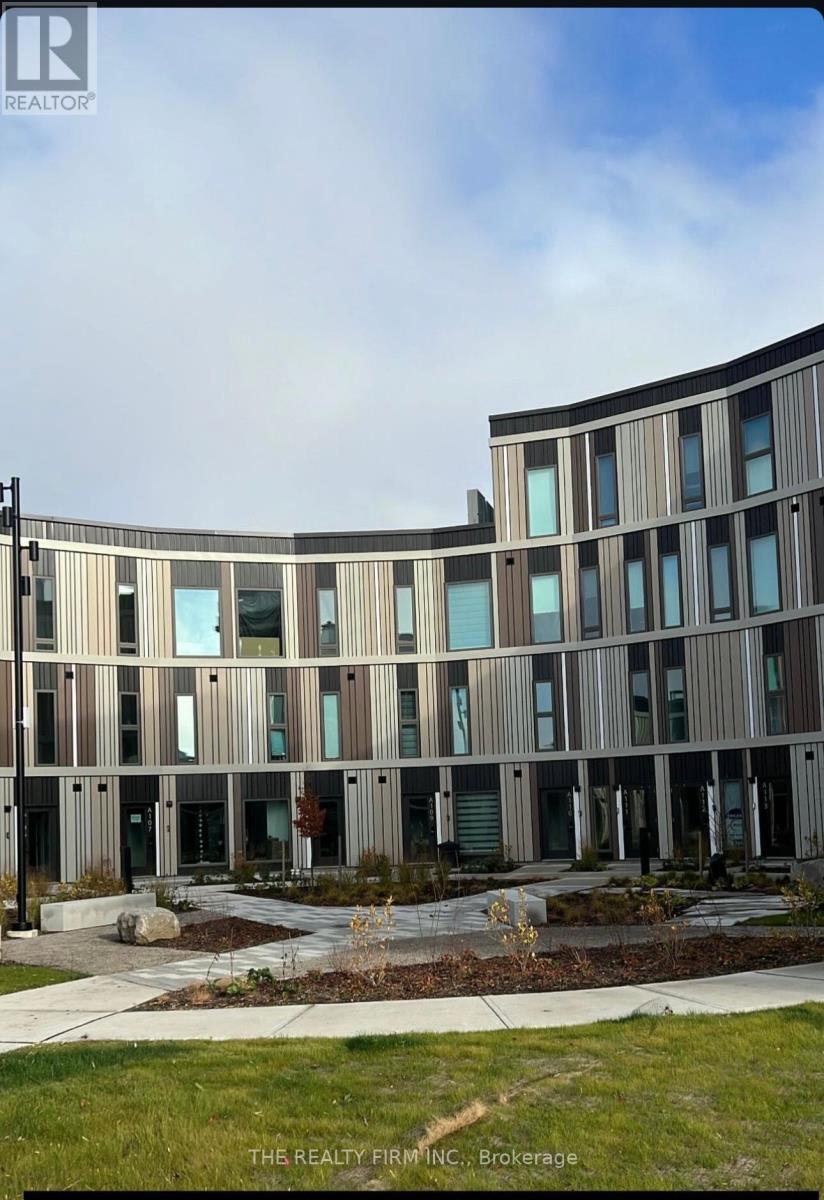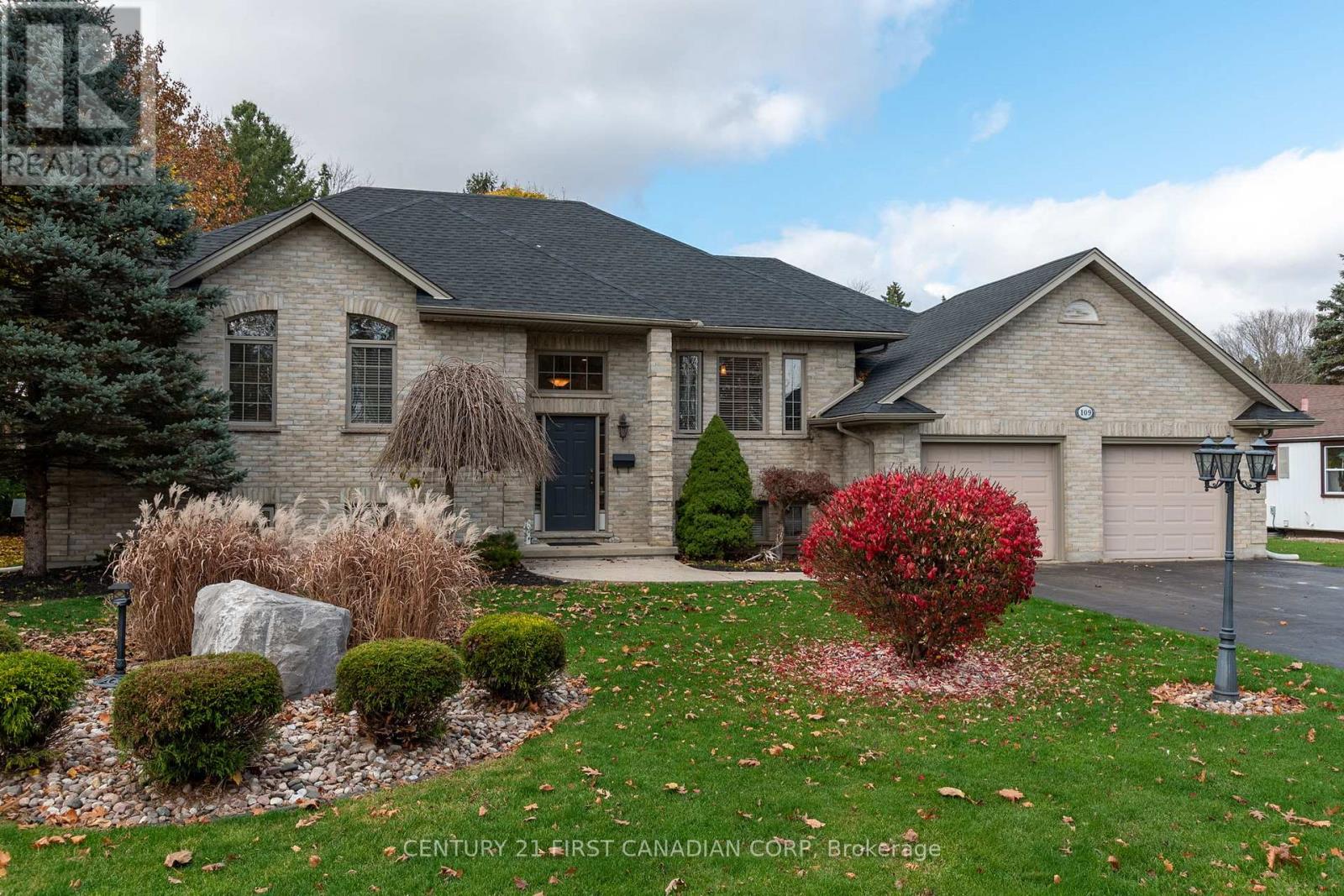33 Santos Drive
Haldimand, Ontario
Close walk to the Grand River and less than 3 km to downtown Caledonia, this single family home boasts a top notch location. The main floor features 9 foot ceilings, a bright white kitchen and joining dining room with ceramic tile floors. The living room has hardwood floor and plenty of room for family gatherings. There is a beautiful wood staircase leading up to 3 bedrooms. The Primary Bedroom is very spacious, with large walk-in closet and 3 piece ensuite. The other two bedrooms have large closets and share a full 4 piece bathroom with tiled bath surround. The basement has a seperate entrance and provides additional living space with full bathroom and separate laundry. (id:46638)
Housesigma Inc.
Basemnt - 241 Admiral Drive
London, Ontario
Welcome to 241 Admiral Drive, a stunningly remodeled two-bedroom apartment on the lower level in East London that offers the ideal combination of contemporary conveniences and a prime location. This completely renovated home has recently painted walls and brand-new, scratch-free flooring. a better bathroom. In a stylish updated kitchen with cabinets that feel perfect and modern. Large living room with contemporary energy-efficient pot lights in the living room are two more noteworthy additions. Great location: the 401 is less than ten minutes away, shopping malls (Argyle Mall, Nelson Plaza, etc.) are five minutes away, and there is a bus stop right outside. For your comfort, there are new appliances, a shared fenced yard, a car park, and a laundry room in the suite. 30% of the heat and hydro bills will be covered by the tenant. It is located close to all your needed amenities, parks, schools. References of present landlord, credit report and proof of income with the application is required. Available for possession from December 15th, 2024. (id:46638)
RE/MAX Icon Realty
Lower - 76 Ardsley Road
London, Ontario
ALL INCLUSIVE. Welcome to this exquisite back-split LOWER & BASEMENT two-level unit only,offering a comfortable and contemporary living experience. Boasting 2 bedrooms and 2 bathrooms,this house provides ample space for relaxation and enjoyment. The interior has been thoughtfully updated with modern finishings, creating an inviting atmosphere that blends style with comfort. Beautiful new kitchen with new appliances, a practicality of the space. Perfectly suited for those with discerning taste, this beautiful place is waiting for tenants who will appreciate and maintain the beauty of this house. Whether you're looking to unwind in the well-appointed bedrooms or entertain guests in the chic living areas, this property offers a harmonious balance between form and function. MAIN FLOOR IS NOT INCLUDED. Only 1 parking spot for this unit. All Utilities Are Included (id:46638)
Royal LePage Triland Realty
996 West Village Square
London, Ontario
Welcome to this exquisite end unit in the heart of Northwest London! Featuring the best floor plan in the complex, this corner unit spans 1,765 square feet and boasts a great layout with abundant natural light. The home includes a spacious front porch, a versatile main floor bedroom or office, and a convenient built-in garage. The open-concept kitchen is highlighted by quartz countertops, stainless steel appliances, and a generous island perfect for entertaining. Enjoy the glass balcony for barbecues or your morning coffee. The TV room, equipped with a built-in speaker system, offers a private retreat. The primary bedroom is a luxurious haven with a walk-in closet and a 4-piece ensuite. The third level also features two additional bedrooms, a 4-piece bathroom, and a laundry area. Conveniently located near UWO and various amenities, this is an opportunity families and investors wont want to miss. Schedule a viewing today and discover the beauty this home has to offer! (id:46638)
RE/MAX Advantage Realty Ltd.
8402 Homestead, R.r. #3 Road
Dutton/dunwich, Ontario
Nestled on a stunning 4-acre country lot, this property offers a serene escape with its rolling landscape and forested surroundings, complete with groomed trails perfect for nature walks, camping, and bonfires. Enjoy complete privacy, with trees bordering the entire property, creating your own secluded haven.The land features a beautifully maintained grassy area, ideal for building a large home, with the potential for a walkout basement leading to a pool yard. Theres also plenty of space for a shop, along with ample yard space for outdoor activities.Youll love the picturesque views of the open valley and the historic Talbot Creek flowing just across the road. Conveniently located, this property is just over 10 minutes from the sandy shores of Port Stanley beach, 15 minutes to St. Thomas, and 20 minutes to London via the 401. A few kilometers away, you can enjoy breathtaking views of Lake Erie from the lookout point at the end of Iona Road.Situated on Homestead Road, which is part of the Trans Canada Trail, the area offers a Northern Ontario cottage country feel, with its winding hills and scenic views. This is a unique opportunity to own a slice of paradise in a highly desirable location. This property is in the final stages of being severed. (id:46638)
Exp Realty
10608 Longwoods Road
Middlesex Centre, Ontario
Hidden down a private tree-lined driveway deep in the Carolinian forest on the edge of London and minutes from Delaware, this one-of-a-kind property offers TWO HOMES with a combined 6,300 sq. ft. of finished space. Situated on 42.4 acres of private bush and lush forests, the property features interconnecting trails that lead down a ravine to Dingman Creek. At the back of the property, a magnificent log home overlooks various ponds with a stunning fountain that glows at night. Every window offers priceless views, and the front of the home provides peaceful tranquility. The log home is exceptionally well-built, featuring two staircases and a vaulted two-story great room with a mirrored fireplace into the formal dining room. The kitchen has been tastefully redesigned with beautiful wood cabinets and granite countertops. The second level offers three spacious bedrooms and a versatile primary suite with a dressing room that could be converted into a fourth bedroom, walk-in closet, or ensuite.The home at the front of the property is separated into two parts: one side is a sprawling ranch-style home with three bedrooms potential for a 4th and a private patio, while the other side offers a separate space with endless potential. This first home is completely hidden from the back home, set off to the side and surrounded by lush forest. This property feels like another world, with deer spotted several times a day, wild turkeys that roam and graze, and flying squirrels gliding from branch to branch. The trails, beautifully maintained, run all the way down to the river. There is even a fully finished hunting shack, high up on posts and lined with cedar and wood floors, perfect for wildlife watching or hunting. There is a look-out point at the back of the property with breathtaking views of the river. Situated on the edge of London and Delaware, this location cannot be beat and is extremely hard to come by. (Both houses, bedrooms and bathrooms are combined) **** EXTRAS **** New shingles 50 year 2010 both homes. Kitchen 2010, New bathrooms 2012, , All new eavestrough & facia with leaf guard in 2023 (Log home), Front house Reno 2023, Logs are treated & maintenance free, Rechinked all the windows & doors (id:46638)
Exp Realty
B 109 - 2082 Lumen Drive
London, Ontario
**Payments as low as $3230 a month** Bundled financing option for approved candidates. The developer will differ 20% of your purchase price for 5 years and to make your mortgage payments even more affordable we have arranged an ultra low 1.99% interest rate with 30 year amortization. Attention Investors this home has a self contained granny suite or air bnb!!! Discover Evolved living at EVE Park located in West 5, a pioneering net-zero community in West London. This Ironwood model features a generous open floor plan with 4 bedrooms, 3 bathrooms, and has a self contained GRANNY SUITE!! With its own kitchen, living room, bedroom and laundry. The main level showcases hardwood flooring throughout and a private outdoor patio perfect for enjoying your morning coffee. Expansive windows fills this unit with natural light. The 2nd and 3rd floor boasts a 2nd kitchen 3 bedrooms and 2 more bathrooms . The primary bedroom includes a large walk-in closet and a private ensuite. This home is built with sustainable, natural materials and boasts high-end finishes like quartz countertops and energy-efficient appliances. The unique parking tower accommodates electric vehicles and even offers a Tesla Car Share option. Dont miss your chance to embrace the Evolved lifestyle! Parking spots in enclosed tower for sedan available for an additional 25,000 and parking in tower for SUV is 35,000 storage lockers available for an additional 5,000. This is a pet friendly community!!!! (id:46638)
The Realty Firm Inc.
56 Hickory Lane
St. Thomas, Ontario
Welcome to 56 Hickory Lane, St. Thomas - the LAST new home in Lake Margaret Estates! The Stonehaven model is a 2 storey home with 1937 sq ft of finished living space. The spacious open-concept main floor offers a beautifully designed kitchen with quartz countertops, a large island, and a walk-in pantry, seamlessly flowing into the dining room and great room. This level also includes a laundry room, a powder room, and the primary bedroom, complete with a large walk-in closet and stunning 3-piece ensuite with 5 foot cultured marble shower. On the second level, you'll find two additional bedrooms, a 4-piece bathroom, and a cozy family room, perfect for relaxation or a separate space, just for the kids. The unfinished lower level provides a blank canvas with enough space for 2 more bedrooms, a rec room and is roughed in for a 4 piece bath. 56 Hickory Lane, located in Lake Margaret Estates, is on the south side of St. Thomas, within walking distance of trails, St. Joseph's High School, Fanshawe College St. Thomas Campus, Doug Tarry Sports Complex and Parish Park. The Stonehaven Plan is Energy Star certified and Net Zero Ready. This home is currently under construction and will be ready for its first family in the new year, January 20th, 2025. Book a private viewing and make 56 Hickory Lane, your new home. (id:46638)
Royal LePage Triland Realty
109 Princess Avenue
Middlesex Centre, Ontario
Discover the charm of this beautiful all-brick raised ranch at 109 Princess Avenue in the desirable community of Komoka. Built in 2005, this spacious 3+2 bedroom, 3-bathroom home sits on an impressive 0.277-acre lot, measuring 122.68 x 98.68. Located on a quiet street, this property offers both tranquility and convenience with easy access to local amenities and natural attractions. Step inside to a welcoming main level featuring 9-foot ceilings, pot lighting, and rich hardwood flooring throughout the main living areas. The living room is a cozy retreat with a gas fireplace, flowing seamlessly into a spacious dining room thats perfect for entertaining. The kitchen, with its tile floors and convenient eating area, is a wonderful space to enjoy family meals, while ample vinyl windows allow plenty of natural light. Three well-sized bedrooms on this level include a serene primary bedroom complete with an ensuite featuring a relaxing soaker tub, plus a 4-piece main bath. The expansive lower level extends the living space with high ceilings and includes a generous family room, two large bedrooms, and a 3-piece bathroom. A separate walk-up entrance from the lower level to the attached two-car garage, equipped with two automatic door openers, provides added convenience. Youll also appreciate the practical layout of the laundry room with plenty of storage and an updated breaker panel. Enjoy year-round comfort with a new 2023 Napoleon continental heat pump furnace and central air conditioning system, along with the peace of mind that comes with the new roof shingles, installed in September 2024. The property is beautifully landscaped with a large deck, complete with a gas line for your BBQ, ideal for outdoor entertaining. A 10x14 shed offers additional storage for all your outdoor needs. With a combination of functional living spaces, updated features, and a fantastic lot in a sought-after area, 109 Princess Avenue is a perfect place to call home. (id:46638)
Century 21 First Canadian Corp
23243 Melbourne Road
Southwest Middlesex, Ontario
Charming Brick Country Retreat with Shop Just Minutes from Mount Brydges! This home is nestled on over half an acre of private, tree-lined land. Tucked away behind a stunning apple orchard & a wall of trees, this secluded property offers the perfect escape from the hustle & bustle. As you arrive, the double driveway provides ample parking & easy access to both the backyard & the spacious shop. Inside youll be greeted by a large family room with custom wood ceiling features. Up a few steps is the cozy country kitchen, with granite countertops, perfect for preparing family meals. The main floor boasts three generously sized bedrooms, including a primary suite thats truly a retreat. With its rustic wood accents, sliding glass doors leading to a private front porch with picturesque views, and a massive walk-in closet with built-ins, this primary bedroom is the ultimate sanctuary. The ensuite features a striking black free-standing bathtub, curb-less glass shower, & a stunning vanity that ties the space together perfectly. Enjoy evenings in the screened-in porch, a peaceful space to unwind after a long day. The lower level offers a second family room with the potential to add a 4th bedroom, as the closet is already in place. The backyard is an outdoor lovers dream, with the shop nestled among mature trees, a fully fenced yard, & even a vegetable garden ready for planting next spring. Located 5 minutes from Melbourne, & 11 minutes from Strathroy, this is the perfect country retreat offering both privacy & accessibility. 2019, Living room renovation, 2020, Electrical upgrade (fuses to breakers), new panel & heaters in shop, shop insulation, flooring, & bathroom fan installation in main bathroom, barn beams added 2021: Custom bathroom & walk-in closet in the primary suite, 2022, Three new windows installed at the front of the house, 2023, Basement wiring, insulated shop door installed, 2024, Basement flooring, new deck, full interior paint, upstairs bedroom flooring. (id:46638)
Exp Realty
649 Ketter Way
Plympton-Wyoming, Ontario
Nestled in the picturesque town of Wyoming, Ontario, within the sought-after Silver Springs subdivision, this home offers the perfect blend of tranquility and convenience. Enjoy the serene suburban lifestyle while being just under 10 minutes from the 402 highway, making commuting an absolute dream. TO BE BUILT: Colden Homes Inc is proud to present The Dale Model, a starter 2-storey home that boasts 1,618 square feet of comfortable living space with a functional design, high quality construction. This property presents an exciting opportunity to create the home of your dreams. The exterior of this home will have impressive curb appeal and you will have the chance to make custom selections for finishes and details to match your taste and style. The main floor boasts a spacious great room, seamlessly connected to the dinette and the kitchen. The main floor also features a 2-piece powder room. The kitchen will offer ample countertop space, and an island. The second floor offers 3 well-proportioned bedrooms. The primary suite is destined to be your private sanctuary, featuring a 3-piece ensuite and a walk-in closet. The remaining two bedrooms share a 4-piece full bathroom, offering comfort and convenience for the entire family. Additional features for this home include Quartz countertops, High energy-efficient systems, 200 Amp electric panel, sump pump, concrete driveway and a fully sodded lot. *Rendition and/or virtual tour are for illustration purposes only, and construction materials may be changed. Taxes & Assessed Value yet to be determined. (id:46638)
Century 21 First Canadian Corp.
83 - 1924 Cedarhollow Boulevard
London, Ontario
This beautiful 3-bedroom, 2.5-bathroom home is move-in ready and perfect for families. Located in a well-maintained condo complex, its just a short walk to the top-rated Cedar Hollow Public School, local parks, and walking trails. The main floor features tall 9-foot ceilings and stylish, easy-to-clean flooring. The bright and welcoming entrance has a big closet and a handy 2-piece bathroom. The kitchen is a chefs dream, with a large island, shiny quartz countertops, and stainless-steel appliances, opening into a cozy dining area and sunny living room with large windows.Upstairs, youll find three roomy bedrooms, including a luxurious main bedroom with a huge walk-in closet and a private 3-piece bathroom. There is also a bonus area perfect for a kids homework space or a quiet reading room. The finished basement has a large family room with big windows (and space to add a 4th bedroom if needed), a laundry area, and lots of storage. The private backyard is great for relaxing or entertaining, with a big deck for BBQs and outdoor meals, all surrounded by lovely trees. This home is part of a friendly and well-managed condo complex with low fees and is close to many of North Londons best amenities. Its the perfect place to call home! (id:46638)
Keller Williams Lifestyles












