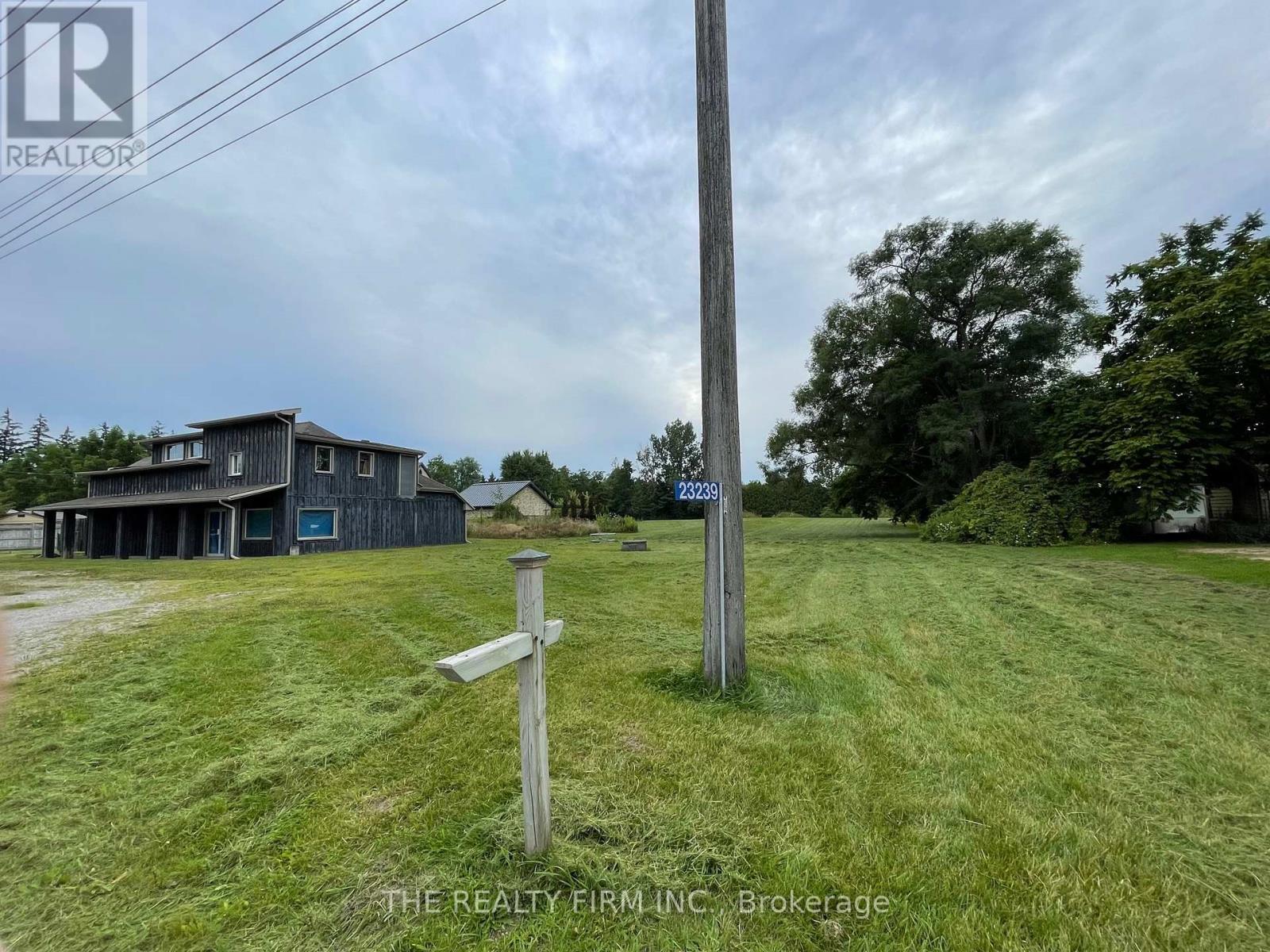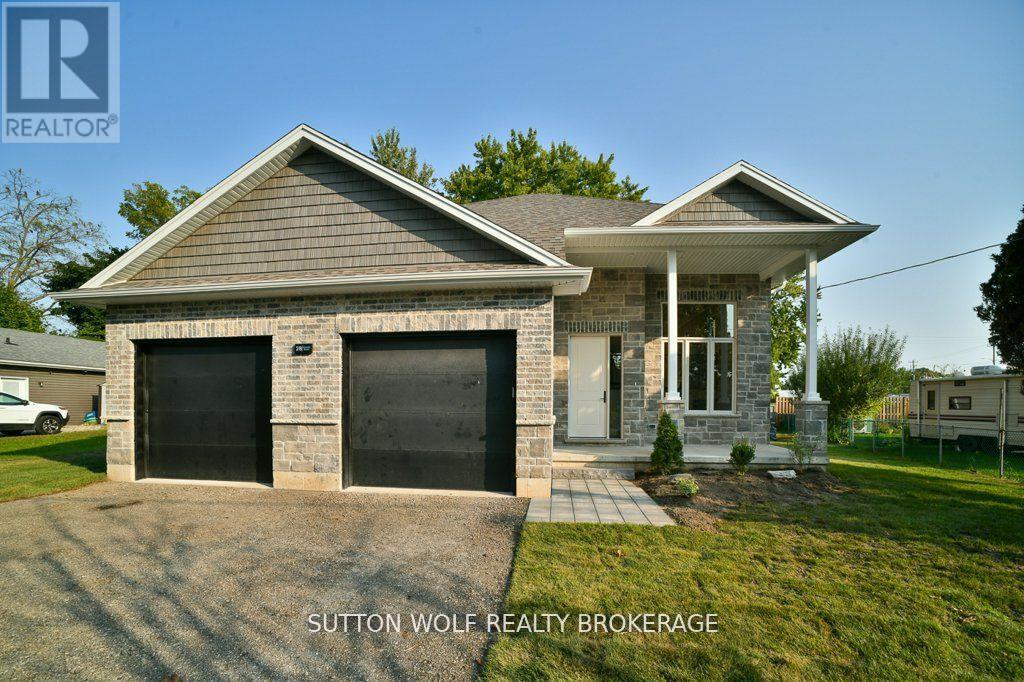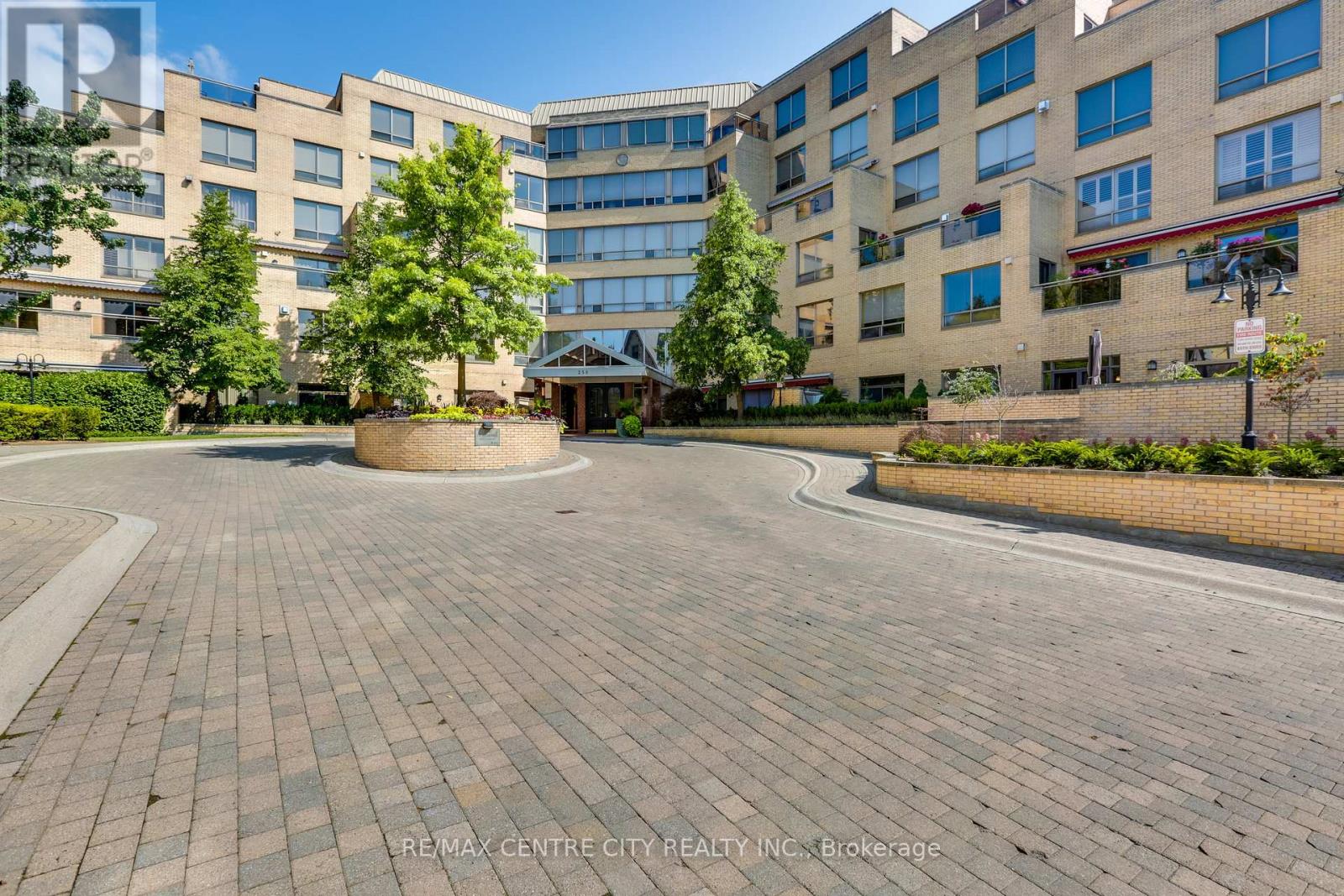10 - 2491 Tokala Trail
London, Ontario
Welcome to this stunning 3-bedroom, 4-bathroom end-unit townhome by Auburn Homes, nestled in the highly desirable Foxfield neighbourhood. Combining style and practicality, the bright and open main level showcases elegant laminate flooring and a crisp white kitchen adorned with quartz countertops and modern light fixturesperfect for both everyday living and entertaining.Upstairs, plush carpeting adds a cozy touch to the bedrooms, while the private rear deck offers a serene retreat for relaxation or hosting guests. Outdoor enthusiasts will love the nearby walking trail along the pond, just steps from your door. The partially finished lower level includes a completed full bathroom and a spacious unfinished rec room. Ideally located close to top-rated schools, Western University, bus routes, and public transit. This home also offers quick access to Hyde Park Plaza, Masonville Mall, University Hospital and other essential amenities. Nestled in a peaceful, family-friendly community, its the perfect place to call home. Don't miss out, schedule your showing today! (id:46638)
Blue Forest Realty Inc.
23239 Richmond Street
Middlesex Centre, Ontario
Unlock the potential-Minutes from North London, ideally situated along Richmond Street/Highway 4 with high visibility offering nearly 200 feet of frontage, this property offers exceptional exposure for your business or development project. Zoned 'Village Commercial' with a wide variety of potential uses. Lot features building structure (approx. 4500 sq ft) with 200 amp electrical service. Incredible Opportunity for Business Investment along only major road from London to growing Lucan. Structural Engineering report for work completed available. (id:46638)
The Realty Firm Inc.
705 - 155 Kent Street
London, Ontario
Welcome to this beautifully renovated, 2-bedroom, 2-bathroom condo on the 7th floor of 155 Kent Street. Situated in the heart of London, this unit offers both comfort and accessibility, only being steps away from Richmond Row's dining and entertainment, Victoria Park, Harris Park, bike paths and more. This spacious, move-in-ready unit boasts stunning south-facing views of downtown from its balcony and large bedrooms. Its open concept kitchen features granite countertops and stainless steel appliances. The unit has hardwood floors throughout. In-suite washer and dryer makes doing laundry a breeze. The building also features secure entry, a gym, hot tub, sauna, exclusive oversize storage locker, and a designated, secured parking spot. Ideal for both owner-occupiers and investors alike. Visit http://tours.clubtours.ca/vt/348749 for more information. (id:46638)
Blue Forest Realty Inc.
28 Concord Street
Strathroy-Caradoc, Ontario
A newly over 1600 sqft custom built raised ranch home on a quiet street, walking distance to downtown and all of the amenities. Stepping into the spacious foyer you can feel the warmth of the open concept living, dining and kitchen floor plan. The natural light shines into the kitchen with the Southern facing backyard. This beautiful white kitchen features custom cabinets with a centre island, backsplash and all appliances are included. An electric fireplace adds to the coziness of the central living space. The main floor laundry is conveniently located across from the three bedrooms. The master bedroom includes a combined ensuite and walk-in closet. Ideally set-up for a separate in-law suite. The lower level has a separate entrance with 9 ceilings, ready to be finished how you see fit. There is an entrance from the garage down to the lower level. Two car garage (23x19) with extra storage space in the ceiling. 200 amp service and a tankless water heater that is owner. Call today to view this newly built home! (id:46638)
Sutton Wolf Realty Brokerage
743 Wellington Road
London, Ontario
Prime commercial property fronting on busy Wellington Road South on the new Bus Rapid Transit North/South Corridor with average traffic counts of 41,500 vehicles per day. Situated on 1.145 acres, the property has superior exposure to a major arterial road and transit, and is well suited for high density high-rise development. The site is currently improved with a 14,228 sq ft split level office building comprised of 9,097 sq ft finished space above grade and 5,131 sq ft of finished space at or below grade. Split-level building style with several entrances and is easily divisible. Space is comprised of private offices, work spaces, boardrooms and meeting rooms. Close to all amenities including London Health Sciences Centre, White Oaks Mall, schools, churches, shopping and restaurants. Zoning allows Offices, Medical/Dental Offices, Clinics, Medical/Dental laboratories, Business service establishments, Day care centres, Personal service establishments and Financial institutions. The property is located just 1.5 km from London Health Sciences Centre and is across the street from Westminster Ponds, a 200-hectare environmentally significant area with ponds and walking trails. Lots of onsite parking with 42 parking spaces. Easy access to the 401 and downtown. The London Plan designates the site as Rapid Transit Corridor with Rapid Transit Boulevard street classification, providing an opportunity for intensification. Preliminary pre-consultation planning suggests a variety of development options exist ranging from an 11-unit, 2 storey townhouse development up to 12-16 storey apartment high-rise with up to 208 units. Also available For Lease (MLS #X8174336) (id:46638)
A Team London
416 Hamilton Road
London, Ontario
LONG TIME ESTABLISHED SUCCESSFUL PIZZA BUSINESS FOR SALE.MAKE MONEY FROM DAY 1. LOW RENT, ALLMARKETING AND DELIVERY SYSTEMS ARE SET AND READY TO GO. ALL EQUIPMENTS ARE INCLUDED IN SALE.APROXIMATELY 400 SQ FEET STORE FRONT, 850 SQ FEET KITCHEN AND ABOUT 800 SQ FEET BASEMENT. (id:46638)
Century 21 First Canadian Corp
1 - 292 Simcoe Street
London, Ontario
BEAUTIFUL FULLY RENOVATED 1 BEDROOM TOWNHOUSE IN DOWNTOWN CORE. NICELY RENOVATED FROM TOP TO BOTTOM, HEAT PUMP THAT PROVIDE HEAT AND COLD IN MAIN AND UPPER FLOORS, NICE KITCHEN WITH STAINLESS STEEL APPLIANCES,ENSUITE LAUNDRY, HUGE FENCED PARKING LOT, NICE NEIGHBOURS AND IN DOWNTOWN CORE. CUTE AND AFFORDABLE. HYDRO AND WATER IS TENANT RESPONSIBILITY. **** EXTRAS **** VACANT AND EASY TO SHOW (id:46638)
Century 21 First Canadian Corp
77 Montreal Street
Goderich, Ontario
Investors take note! With approximately 10,800 sq. ft. of combined finished and development ready floorspace on all levels combined, the income potential here is palpable! Currently set up as a functional and legal 5-plex with strong income potential in its current, turn-key state, this property also features a number of unique development opportunities to expand your investment further well beyond current average CAP rates even after including further development costs! Each unit is large and spacious for their respective bedroom counts. There are two 1 bed units, two 2-beds, and a surprisingly large 4 bedroom unit! With extra, unused gas meter hubs, plenty of additional hydro meter slots, unfinished basement for development access or additional units, and plenty of parking space, a savvy investor will find plenty of opportunity waiting to be unlocked. Contact your agent today for viewing information and investor package to learn more! (id:46638)
Pc275 Realty Inc.
1048 Dundas Street
London, Ontario
FOR RENT! Heat, Water, Internet, and 1 parking spot included! A bright and cozy 2-bedroom,1-bathroom unit that offers comfort and privacy. This charming unit features recently updated appliances for easy living, washer & dryer, dishwasher, large windows that bring in plenty of natural light, and ample storage to keep everything organized. Located just minutes from downtown, you'll enjoy quick access to shopping, dining, parks, and public transit. Perfect for anyone looking for a place with city convenience! Reach out today for more information. (id:46638)
Streetcity Realty Inc.
50 Fairview Drive
Lambton Shores, Ontario
Welcome to your dream home in the family-oriented community of Arkona! This stunning 3+1 bedroom, 2+1 bath open-concept bungalow offers 3,173 sq. ft. of luxurious living space, perfect for families and entertaining.As you step inside, you'll be greeted by a bright and airy open floor plan, seamlessly connecting the living, dining, and kitchen areas. Large windows bathe the space in natural light and provide picturesque views of your backyard. The modern kitchen features ample cabinetry and counter space, ideal for culinary enthusiasts.Enjoy the convenience of main floor laundry and a spacious primary suite with an ensuite bathroom. Two additional well-appointed bedrooms provide plenty of room for family or guests.Step outside to your fully fenced backyard, where you ll find a large deck perfect for summer barbecues and relaxing evenings. The fully finished basement features a cozy rec room, an additional bedroom, and a third bathroom, providing extra space for recreation or guest accommodations.With a double car garage and a concrete laneway, parking and storage are a breeze. Located in a growing town with a strong sense of community, this home is not just a place to live, but a lifestyle to embrace.Don't miss the chance to make this exceptional property your own! Schedule your private showing today! (id:46638)
Thrive Realty Group Inc.
51 Mcguire Crescent
Tillsonburg, Ontario
Welcome to 51 McGuire Crescent in Tillsonburg, Ontario! This custom-built, 7-year-old home combines modern design with family comfort. It features 5 spacious bedrooms, 3.5 bathrooms, and an open-concept main floor with stylish finishes. The main floor greets you with a tiled foyer and built-in bench. The inviting living room offers a bright, open space perfect for relaxation and entertaining. The kitchen is the heart of the home, with quality appliances, generous counter space, and a large pantry. It flows seamlessly into the living and dining areas, ideal for family meals and gatherings. Also on the main floor is a convenient office, a half-bath, and a mudroom/laundry room with easy garage access. Upstairs, the primary bedroom offers a private retreat with a walk-in closet and a luxurious ensuite featuring double sinks, a soaking tub, and a separate shower. Three additional bedrooms share a second full bathroom. The finished basement adds even more living space, with a recreation room and cozy gas fireplace. It also includes a fifth bedroom, a full bathroom, and extra storage, including a cold storage room for seasonal items. Outside, the backyard is perfect for play or relaxation. Located in a quiet, family-friendly neighbourhood with parks, schools, and local amenities, 51 McGuire Crescent offers a peaceful, welcoming setting you'll be proud to call home. Contact us today for a private showing! (id:46638)
Team Glasser Real Estate Brokerage Inc.
207 - 250 Sydenham Street
London, Ontario
Welcome to 207-250 Sydenham Street in Old North! This 2 bedroom, 2 bathroom unit has been lovingly maintained throughout the years. Located in the back South/East corner of the building. The kitchen has quartz counter tops, pot & pan drawers, pantries, built in appliances and a North facing solarium. The great room offers 4 large windows, crown molding, 9 ft ceilings and gas fireplace. The large master bedroom has a walk in closet with built ins and 4 piece ensuite. Updates include newer heat pump (December 2019), newer faucets, toilet and bathtub in guest bathroom (November 2023). This building has so much to offer, concierge service, underground parking, storage locker, indoor pool, wine cellar, games room and meeting room plus more! **** EXTRAS **** Parking spots #18 & #19, storage locker #6 and wine cellar #9 (id:46638)
RE/MAX Centre City Realty Inc.












