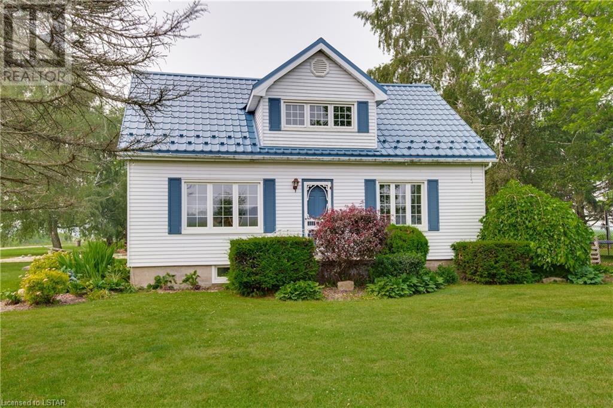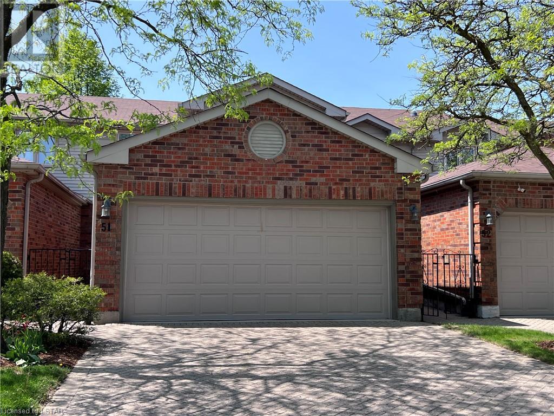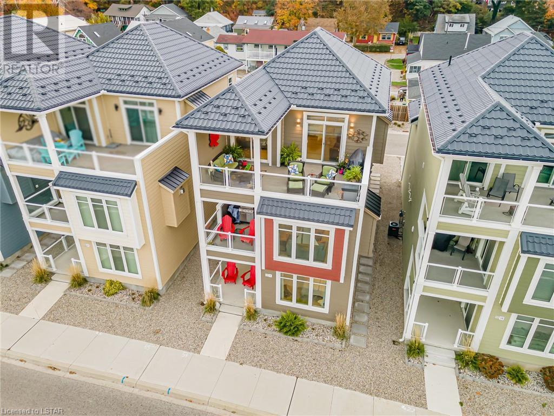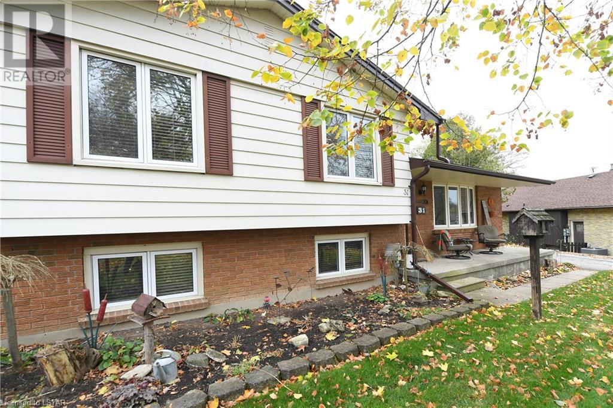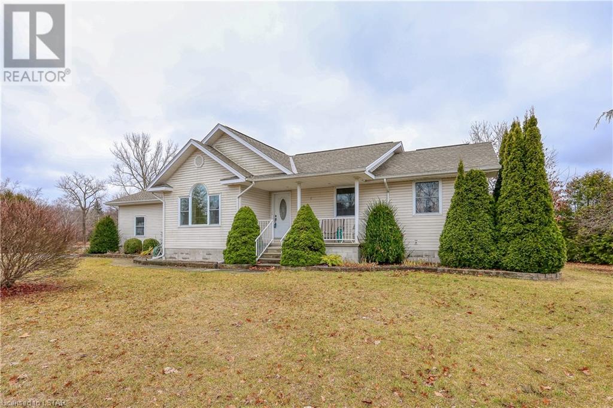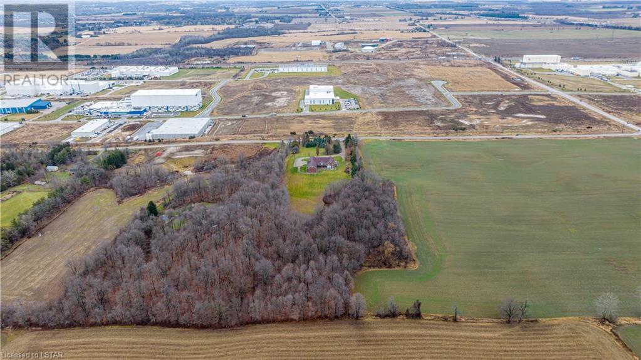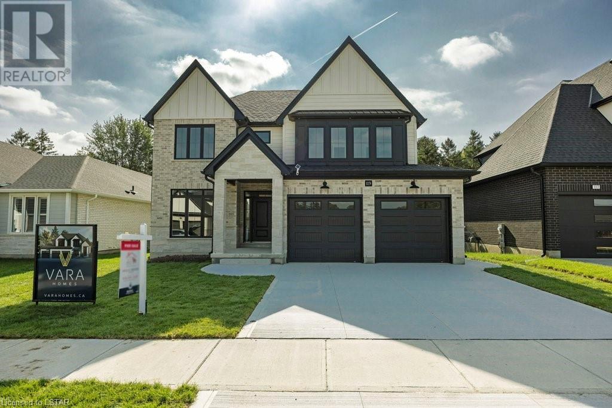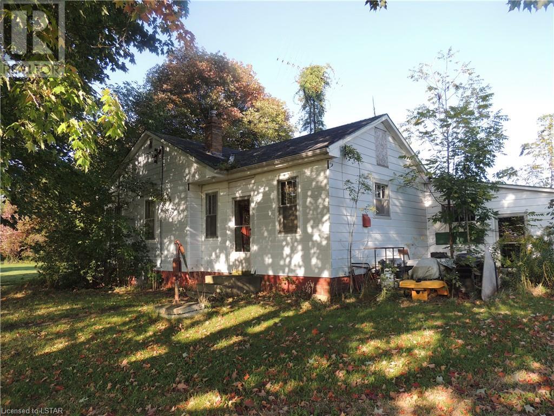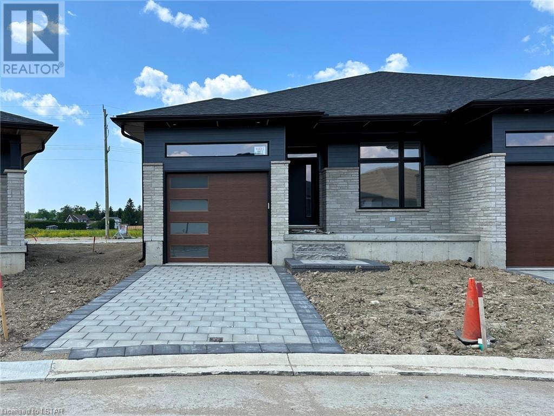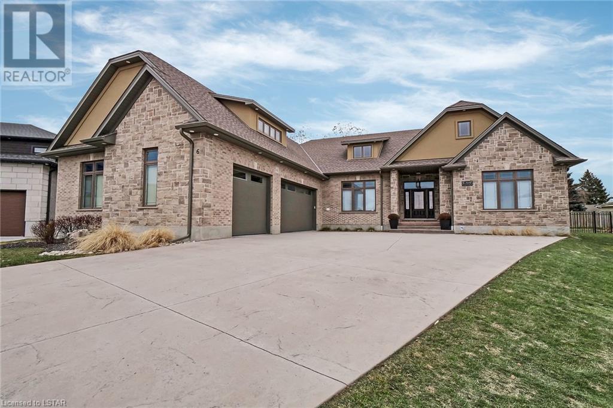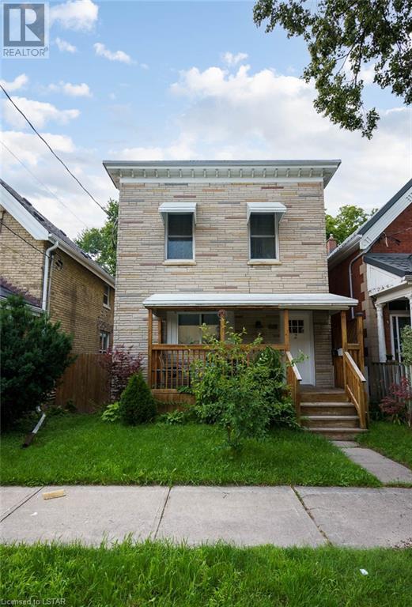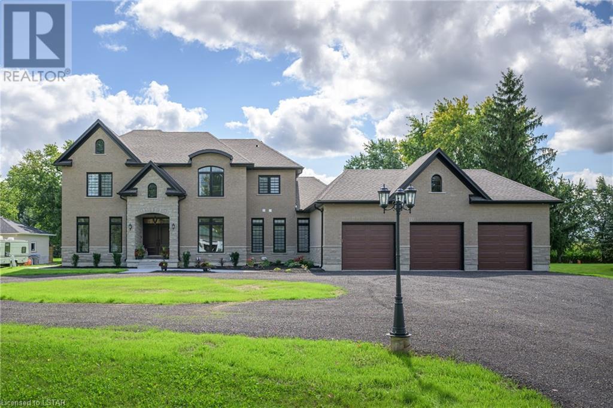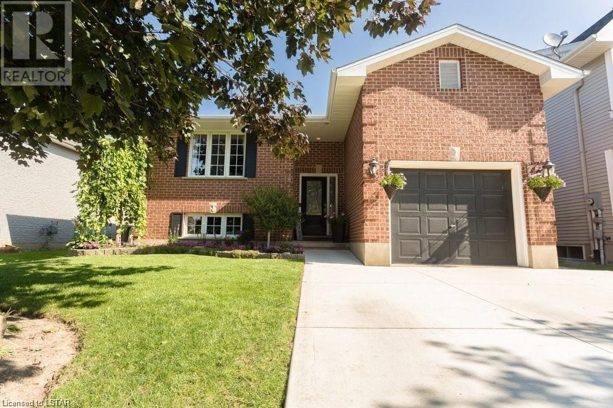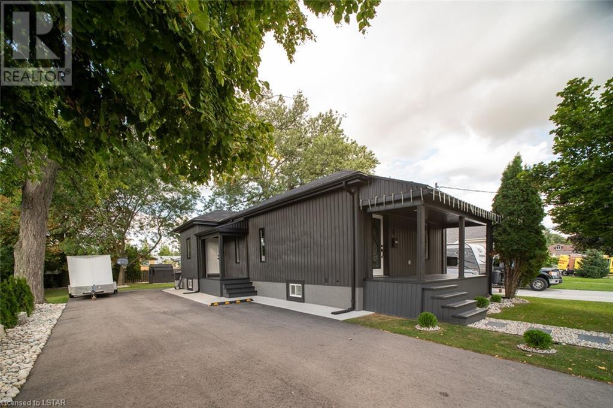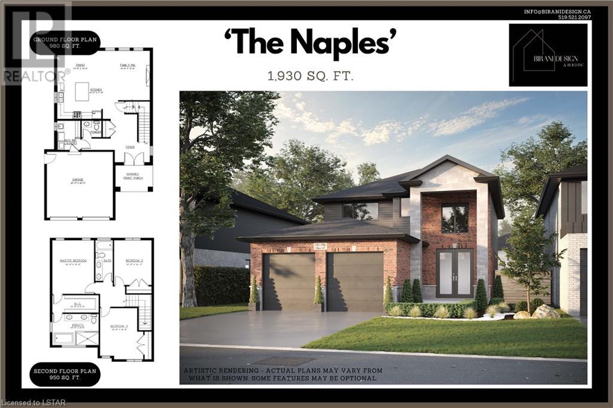51003 Nova Scotia Line
Aylmer, Ontario
This beautiful four-bedroom, two-bathroom house located outside of Aylmer, is now for sale for $664,900.00. This property is perfect for a family looking for a rural setting, with plenty of room for everyone. Find yourself close to the beach and enjoy the country setting with all the conveniences of town just a few minutes away! The house features hardwood floors throughout, a master bedroom with ensuite, and an eat-in kitchen and plenty of storage space. The property provides a 23x32 shop with 3 bays and a loft, and is situated on a three quarter acre lot! This home also has a beautiful, bricked patio, perfect for entertaining, and there is plenty of parking for friends and family. The backyard has a fenced in area, providing a safe and secure space for pets, and there is ample room for outdoor activities. This is an incredible opportunity to own a beautiful home in a rural setting, with plenty of room for your needs. Don’t miss out on this chance to own a piece of paradise. Contact us today to schedule a viewing. (id:46638)
Royal LePage Results Realty
9255 Old Street Line
Blenheim, Ontario
Meadowcroft: The Secret Hideaway. A magical 25 acre property on the outskirts of Blenheim Ontario. Casual country living with complete privacy. The main residence provides approximately 4200 sq.ft. of finished living space on two levels including a fully finished lower level walk-out. A 280' raised boardwalk through the ravine joins the main residence to two guest houses. The detached 3 bay Carriage House has a fully equipped kitchen, a 2pc bath, separated car wash bay and a greenhouse. The upper level, also fully finished is a circa 1950's movie house with another full kitchen, 3pc bath and a bedroom. Another detached garage provides equipment storage, a workshop and greenhouse. Lush landscape, private sitting areas and multiple storage/bunkie buildings and approx 12.5 workable acres or paddocks. Ideal wedding venue, family getaway or maybe even a day camp. Video link attached. Must be seen! (id:46638)
Royal LePage Triland Realty
2675 Torrey Pines Way
London, Ontario
“The High end “ not only for the upper Richmond village of the 2675 Torrey Pines Way, but also for the every pieces of its finishes: the luxury, stylish designed appearance (stone and stucco )with solid 8’ high double doors ; quality hardwood floors are throughout; the large numbers of windows with the glass doors allow extra light for the living areas and all bedrooms , great room, kitchen faces to the south; not to mention how beautiful the look of ceiling height cabinetry and the quality of the each closets, THE branded appliances(Electrolux fridge, Miele deluxe barista coffee center, Bultler pantry with built in wine fridge , etc) , and THE branded bathroom wares make you feel extra cared; the garage features insulated doors and 240V/30amp for large equipment.The location is phenomenal , close to the many finest amenities of London including golf course , parks and trails. (id:46638)
Nu-Vista Premiere Realty Inc.
70 Sunnyside Drive Unit# 51
London, Ontario
Best Location in North London,3 bedrooms townhouse condo near Masonville Mall,one room in main floor can used as the 4th bedroom.There are 4 full bathrooms,2 car garage,finished Basement. steps to the library, close to the bus stop to the Western university. Best for couple,young family,University students,and new immigrants. (id:46638)
Streetcity Realty Inc.
1104 Gladstone Drive
Dorchester, Ontario
First time on the market! This inviting Home & property, resting on 0.950acre is any family's dream. Located on a very quiet paved road in Gladstone backing onto Farmer's fields. This large property has enough room for all your needs. A huge pool size lot and still plenty of room to build a shop. Step through the front door and enjoy the open concept home, with hardwood throughout, a large open great room with cathedral ceilings, gas fireplace, and a spacious well appointed kitchen that has room for more than one cook! This bright kitchen overlooks the spacious dining area, surrounded by windows, and a door to access your rear deck &private yard overlooking the country side, The home features 3 bedrooms and 2 baths on the main floor. The double car garage is extra deep, features access to the basement. In the lower level you will find the 3rd bathroom, a Recreation room, with an electric fireplace, a storage room, laundry room with the Utilities. The extra long driveway is part concrete and can hold a dozen cars. Out near the back of the property is your very own private shed with hydro and a place to put your feet up! Beautiful landscaping all around the property. This meticulously maintained home is a must see! (id:46638)
Royal LePage Triland Realty
355 Edith Cavell Boulevard Unit# 9
Port Stanley, Ontario
Welcome to your dream coastal retreat with its own elevator! This three-story condo is a masterpiece of modern luxury, offering a spacious and serene living space with awe-inspiring views of both the beach and the lake. Located in a prime beachfront location, this 4-bedroom, 4-bathroom condo has been meticulously maintained and tastefully designed. Perfect opportunity for multi generational living, with extra wide doors and hallways (and elevator for access). With incredible features like 2 gas fireplaces, custom master closet, luxury plank flooring, 9’ high ceilings on all 3 floors, and an elevator that connects all floors, this property offers the ultimate in comfort and convenience. Three floors of outdoor balconies provide full views of the lake sunsets. Including a natural gas bbq on the second balcony and a smoker on top floor. This condo is ideally situated in a prime location, providing easy access to the beach and the lake. Your own two car garage, 2 car driveway and additional guest parking is included. You can indulge in water sports, long walks on the shore, and witness picturesque sunrises and sunsets just steps from your door without worrying of outdoor maintenance. Additionally, the nearby town offers a vibrant community with shops, restaurants, and cultural attractions. (id:46638)
Century 21 First Canadian Corp.
31 Parliament Crescent
London, Ontario
Westminster Ponds Family Perfect: Located on an extra large Ravine lot this updated 4 level side-split is in move-in condition. Features include: Hardwood floors, 3 generous bedrooms, a renovated chefs kitchen with family sized eating area , a main level sunroom and a fully finished Rec Room with gas fireplace and 2pc bath. A detached single car garage/workshop offers the ideal work space for the avid handyman. All situated on an extra large, private lot overlooking the forested ravine.Close to Schools, Playground and Shopping. A Must See! (id:46638)
Royal LePage Triland Realty
11563 Kerr Road
Rodney, Ontario
First time on the market, this Exceptional Custom Built Bungalow on just under 1 acre of landscaped property is approximately 5 minutes to Highway 401. Perfect for everyone from a young family just starting out to the discerning retiree looking for open concept main floor living. Enjoy the benefits of all the well designed accessibility features throughout the 3 spacious main floor Bedrooms, 2 full Bathrooms including Primary Ensuite. Bright Kitchen with Corian solid surface Countertops and Dining Area, Main floor Laundry, and Living Room with Northern Exposure. You will absolutely love the incredible Sunroom boasting a bright cathedral ceiling and views of the surrounding Landscaping, Trees and Fields. The lower level has above grade windows, a large Bedroom/Office, Recroom, a Cold Cellar for wine and apples/root vegetable storage, and has amazing development potential. The custom built insulated and oversized 2 Car Attached Garage has more than enough room for 2 Full sized Cars, or could be the perfect Hobby area or Workshop with main floor access, and convenient secondary access to the Lower Level. Close proximity to the Highway is advantageous for simple local travel as well as long distance commuting. This rare Gem awaits your viewing! (id:46638)
Royal LePage Triland Realty
2643 Old Victoria Road
London, Ontario
Introducing a remarkable 46-acre property strategically located near the 401 Exit and minutes from London's vibrant communities—an ideal opportunity for investors eyeing future development, or crafting a dream country retreat. With dual road frontage along Old Victoria Road and Bradley Ave, this property goes beyond a typical farm, offering an enclave of potential. Currently, 35 productive acres are leased. The 9110.57sq. ft. Residence within boasts Timeless European Design, Exceptional Craftsmanship, and High-End Finishes. Handcrafted solid Oak Doors, Crown Moldings, Trim, and Flooring adorn every living space. The home features 5 Bedrooms and 4 1/2 baths across two levels. The Master Bedroom showcases a Custom Coffered Oak Ceiling, a Spacious Walk-In Closet, and an Ensuite with a soaking tub, separate shower, double vanity, and heated floors. The Grand Foyer welcomes with a Granite-tiled floor, Custom Oak Columns, Arches, and a Crystal Chandelier. The Formal Dining Room, featuring a Custom Oak Cathedral Ceiling and Crystal Chandelier, opens to a Terrace with backyard views. The Kitchen boasts Granite Countertops, Custom Built Oak Cabinets and Butcher Block Island, and Heated Porcelain-tiled floors. The Large Family Room features a one-of-a-kind Custom Coffered Oak Ceiling and Fireplace Mantle, with expansive windows overlooking the Indoor Salt Water Pool and Hot Tub. Additional Amenities include a additional lower-level Recreation Rooms with pool access, large oversized Two Car Garage, Greenhouse, Steel Roof, Alarm system, Exterior Security Cameras, and Electric Gate. This property invites exploration, transcending the ordinary. Explore the endless possibilities of this unique estate. (id:46638)
Royal LePage Triland Realty
620 Commissioners Road W
London, Ontario
With a lot size of one half acre, this property holds immense potential for future development in this rapid growing area. Includes a 3 bedroom bungalow. Featuring oversized kitchen, recreation room on the lower level, deck and carport Master bedroom with double closet. This property has frontage on an arterial street with convenient access to major highways, shopping and parks. Ample parking. More properties nearby are being proposed for development, with the City moving towards more density. Don't miss the chance to be part of the exciting transformation taking place in this sought-after neighbourhood! Please contact the listing agent for any enquiries and showings. The house is tenanted, viewings require 24 hour notice. (id:46638)
Anchor Realty
119 Optimist Drive
Talbotville, Ontario
Welcome home to 119 Optimist Dr. in picturesque Talbotville Meadows, just a short drive from London and St. Thomas, ON. This exceptional 3844 sq ft (incl. the basement) finished, 5-bedroom, 4.5-bathroom masterpiece was crafted by Vara Homes and is poised to redefine the essence of luxury living. Enter into a thoughtfully designed open-concept main level, graced with 9 ft ceilings, an inviting office space off the expansive foyer, and an impressive open concept kitchen, dining, and living room area. Sunlit by oversized windows and patio sliders, the main living space provides views of the spacious backyard. Unleash your culinary creativity in the chef's dream kitchen, outfitted with Samsung appliances, ample counter and storage space, a generous pantry, captivating cabinets, an exquisite ceiling-reaching backsplash, and elegant details like floating shelves and wood accents. The second level is a sanctuary of comfort, featuring a striking primary bedroom with an oversized walk-in closet and luxurious ensuite boasting a soaker tub, stand-up glass shower, toilet closet, and double vanity with generous counter space. A second junior primary with a walk-in closet and 3-piece ensuite, paired with two additional bedrooms sharing a jack-and-jill 5-piece bathroom, makes this level perfect for extended family, guests, or growing teens and tweens. Adding to the convenience is a well-appointed laundry room on the 2nd floor. The fully finished basement is a haven unto itself, presenting a 5th bedroom, a 3-piece bath, and a wet bar within the expansive family room. The generous backyard, backing onto a tree line for added privacy, invites your children, pets, and gardening aspirations to flourish. A double car garage and a brushed finish concrete driveway, offering ample parking and storage, underscore that this home is tailored for those who cherish both style and functionality. Don't miss the chance to become the proud owner of this impeccable home – your dream home awaits! (id:46638)
RE/MAX Centre City Realty Inc.
8834 Graham Road
West Elgin, Ontario
A Seller term of sale is that 8834 Graham Road and the Seller's property known as 25473 Gray Line MLS# 40526570 both sell firm. Seller has not resided at the property location and makes no representation or warranty whatsoever regarding the house which is included in as is condition and will be in as is condition on closing. (id:46638)
Century 21 First Canadian Corp.
106 Coastal Crescent Unit# 3
Grand Bend, Ontario
Welcome Home to the 'Erie' Model in South of Main, Grand Bend’s newest and highly sought after subdivision. Professionally interior designed, and constructed by local award-winning builder, Medway Homes Inc. Located near everything that Grand Bend has to offer while enjoying your own peaceful oasis. A minute's walk from shopping, the main strip, golfing, and blue water beaches. Enjoy watching Grand Bend’s famous sunsets from your grand-sized yard. Your modern bungalow (2-plex unit) boasts 2,034 sq ft of finished living space (includes 859 sf finished lower level), and is complete with4 spacious bedrooms, 3 full bathrooms, a finished basement, and a 1 car garage with single drive. Quartz countertops and engineered hardwood are showcased throughout the home, with luxury vinyl plank featured on stairs and lower level. The primary bedroom is sure to impress, with a spacious walk-in closet and 3-piece ensuite. The open concept home showcases tons of natural light, 9’ ceiling on both the main and lower level, main floor laundry room, gas fireplace in living room, covered front porch, large deck with privacy wall, 10' tray ceiling in living room, and many more upgraded features. Enjoy maintenance free living with lawn care, road maintenance, and snow removal provided for the low cost of approximately $265/month. Life is better when you live by the beach! Photos shown represent Ontario Model*, same design package featured. *CONTACT TODAY FOR INCENTIVES!! (id:46638)
Prime Real Estate Brokerage
7091 Clayton Walk Unit# 6
London, Ontario
Welcome to this absolutely stunning and completely loaded Builder's creation! This over 6000 sqft immaculate home features a sprawling main floor including dining room, family room, huge kitchen with 10 foot island finished in a leathered quartz, and a chef's dream with built-in Monogram appliances and double pantries. Beside the kitchen is the dinette with a walnut table and wine bar overlooking your private and serene backyard. Huge covered patio off the Family room with gas hook up for your bbq. Completely private Primary suite on one side the house with large Walk-in closet and primary ensuite with massive glass shower and double sinks with plenty of storage space and cabinet underlighting. Walk outside from the bedroom to the salt hot tub and take in the treed view as well as the 15x20 heated shop with garage door and opener. On the other side of the main floor there are two additional bedrooms with a large bathroom in between them. The perfect space for family or guests. Upstairs you'll find a large home office which could also be play room or an additional bedroom/den. Downstairs there is a large recreation room with a wet bar and wine fridge. The media room includes a 9.1 Dolby 4k camera and a 155 inch screen. There is another bedroom and bathroom in the basement as well as plenty of storage space and a basement entrance from the garage. Throughout this home there are speakers and the 5.1 Dolby system which stays with the house. In the garage there is a work space and plenty of storage space within the triple car garage. Located in a beautiful community close to restaurants, Greenhills Golfing/Tennis and close to Boler Mountain as well. This is a wonderful place to call home. (id:46638)
Century 21 First Canadian Corp.
8987 Powers Road
St. Thomas, Ontario
Indulge in the pinnacle of luxury living at 8987 Powers Rd, where sophistication meets serenity on a private 6-acre sanctuary enveloped by majestic pines. As you arrive, a sense of exclusivity sets in, surrounded by nature and the promise of breathtaking sunrises and sunsets painting the sky. The meticulously crafted exterior gives way to a home that redefines opulence. Enjoy the convenience of an in-floor heated 3+ car garage, purposively lined with PVC, ensuring your vehicles receive the royal treatment. Step inside to discover a meticulously designed interior boasting 5 bedrooms and 4 bathrooms, including a main-floor primary suite with a lavish ensuite and a walk-in closet that rivals a boutique. The heart of this residence is the custom Stone Mill Kitchen, a culinary haven with built-in appliances and a hidden walk-in pantry that caters to the needs of the most discerning chef. Strassburger windows and doors seamlessly blend indoor and outdoor living spaces, allowing you to savour every moment in luxurious surroundings. Natural light floods the interior, especially in the upstairs piano lounge, where floor-to-ceiling windows showcase panoramic views and create an ambiance of refined comfort. This level also unveils 2 of the 5 bedrooms, 2 more walk-in closets with built-in organizers and a spacious bathroom. Step outside to your private oasis, where a 19’ SwimFit DualStream Jacuzzi beckons, surrounded by a composite deck, perfect for relaxing evenings under the stars. Entertain with ease using the covered, built-in outdoor kitchen, creating an alfresco dining experience that could rival the finest restaurant. For your guests, a charming guesthouse awaits, nestled in the woods with its own attached garage and workshop, ensuring privacy and comfort. This is more than a home; it's a statement of indulgence, a retreat for those who appreciate the extraordinary. (id:46638)
Prime Real Estate Brokerage
624 Princess Avenue
London, Ontario
It's not very often that one comes across an opportunity that allows them the ability to invest in a highly sought after area like Old East Village. The opportunity to own 4 side by side duplexed units that are in excellent condition on deep lots. The City of London would likely look favourably upon a request to add additional new units to the rear of these homes due to the excess land available at the rear of the individual properties. Although the owners will consider selling them off individually, the preferred option is to sell them as a group. 628 Princess Ave., consists of a main level 2 bedroom unit with 4-pc bath. The upper unit consists of a spacious 1 bedroom unit with 4 pc bath. All rooms in both units are spacious with lots of natural light. Basement has coin operated washer and dryer which is used by neighbouring properties in this portfolio. (id:46638)
Royal LePage Triland Realty
301 Newton Court
Sarnia, Ontario
Discover modern living in this updated, oversized raised ranch. Located on a cul de sac in the family friendly Whiltshire subdivision. The home features an updated kitchen with quartz countertops, modern finishes and newer windows and doors. This home is perfect for families of any size and offers 3+1 bedrooms and 3 full bathrooms. Step outside to your own backyard paradise - a refreshing in ground pool to beat the heat and hot tub for ultimate relaxation. This home harmoniously combines styler and comfort, creating an inviting ambiance for both indoor and outdoor living. This home is perfect for entertaining and a detached 30' X 18' garage. Don't miss the chance to make this exquisite property your own. (id:46638)
Initia Real Estate (Ontario) Ltd
15257 Twelve Mile Road
Middlesex County, Ontario
Step into luxury with this exquisite custom-built residence, nestled 10 km from the bustling of London. This architectural marvel, sprawling over an acre of pristine land, has been meticulously designed for the discerning family seeking unparalleled elegance and space. From the moment you enter the grand foyer, you are greeted by a layout that effortlessly divides the home into two wings. The east wing is a testament to sophistication, featuring a cozy den, a professional-grade office with its own entrance—ideal for those who blend business with privacy—and a family room that exudes opulence with its coffered ceiling,stone accent wall, and a fireplace that serves as the room's focal point. The west wing unveils a culinary masterpiece: a kitchen equipped with spruce beams, an elite Forno 8-burner stove, an expansive island, a full-size fridge and freezer, a walk-in pantry, and direct access to the covered back patio. The home continues to impress with its formal dining room, a versatile flex room currently used as a gym, and a laundry/mudroom that provides a seamless transition to the garage. On the second floor, you will discover four generously sized bedrooms, each boasting its own ensuite and walk-in closet, affirming this home's commitment to privacy and comfort. The crown jewel is the second-floor balcony, offering panoramic views of your expansive 1.04-acre estate. The lower level is a sanctuary of entertainment and relaxation, featuring a vast great room, two bedrooms, a bathroom, and direct access to a substantial cold cellar and the garage. The three-car garage, with its drive-through to the backyard, is a nod to the automotive enthusiast, ensuring ample space for prized collections. Every corner of this home radiates luxury, from the hardwood floors and transom windows to the elevated door molding, leaded glass doors, extra-wide staircases, and oversized windows, complemented by a standby generator for uninterrupted comfort. (id:46638)
The Realty Firm Inc.
78 Oldewood Crescent
St. Thomas, Ontario
Family friendly home in a family-oriented neighborhood in this popular area of St Thomas. Bus stop just steps away for busing to elementary schools, Elgin Mall, and shopping. This property offers summer living at its best with mature yard ready to enjoy. Privacy fencing, Sundeck, Patio and pergola with an above ground pool. This raised bungalow offers room to roam for larger families that require 5 bedrooms. While cooking in your 22 ft. x 10 ft. kitchen and entertaining in your sunny great room, the kids and their friends can play in the open concept lower level family room. 2 bathroom's, gas fireplace, newer furnace. A/C, and tankless water heater. Single car garage with double drive fits up to 5 cars. (id:46638)
Sutton Group Preferred Realty Inc.
3 Mary Street E
St. Thomas, Ontario
Amazing bungalow, newly renovated with quality workmanship and materials. Fully finished upper and lower levels including; 2 kitchens, 2 bathrooms and 2 laundry rooms. Updates include: furnace, A/C, roof, all windows and all exterior siding. Living room has an electric fireplace. Large driveway with new asphalt with parking for 8 cars. Beautiful 60’x122’ lot with mature trees and two detached sheds for storage. Covered rear patio. Walking distance to all amenities. The entire house has been redone inside and out and is move in ready! (id:46638)
Sutton Wolf Realty Brokerage
3142 Gillespie Trail
London, Ontario
Introducing The Naples This gorgeous 1,930 square foot home is the be built by Birani Design and Build in the desirable Talbot Village in Southwest London! This home features 3 beds and 2.5 baths and with a school to be built seconds away, this is a perfect home to grow a family for! Floorplan and Selections may be altered and be custom built to fit your needs. (id:46638)
The Agency Real Estate
3136 Gillespie Trail
London, Ontario
Introducing The Lando This contemporary 1,470 square foot home is to be built by Birani Design and Build in the desirable Talbot Village in Southwest London. This home features 2 beds and 2 baths. With a public school to be built just seconds away, this home can be the perfect place to grow your family! Floorplan and selections may be altered and be custom built to fit your needs. (id:46638)
The Agency Real Estate
3148 Gillespie Trail
London, Ontario
Introducing The McLaren This beautiful 2,305 square foot home is the be built by Birani Design and Build in phase 7 of the sought after Talbot Village in Southwest London! This home features 4 beds and 2.5 baths and with a school to be built seconds away, this is a perfect home to grow a family for! Floorplan and Selections may be altered and be custom built to fit your needs. (id:46638)
The Agency Real Estate
1274 Hillcrest Avenue
London, Ontario
Discover exceptional value in this well-maintained 3-bedroom, 2-bathroom ranch home, offering a serene 16x10 Florida room and a spacious backyard oasis for ultimate privacy. This property boasts a professionally upgraded kitchen with beautiful oak raised-panel cupboards. The long driveway provides ample parking space, and the property is situated on a peaceful street close to schools, shopping centers, the library, Highway 401, and all essential amenities. Step inside to experience a wonderful living environment, featuring a modern, oversized kitchen and Florida room at the rear of the house. The kitchen is a chef's dream, equipped with side-by-side fridge/freezer, a newer stove, Mirolin sink, and more. The main floor also offers a spacious living room with a bay window and a cozy formal dining room with hardwood floors beneath the carpet. Downstairs, you'll find a generous family room, a large laundry room complete with appliances and ample storage space, as well as a workshop/hobby room with cupboards and a workbench. This home provides ample space for a family in a convenient location on a quiet, inviting street. (id:46638)
Streetcity Realty Inc.


