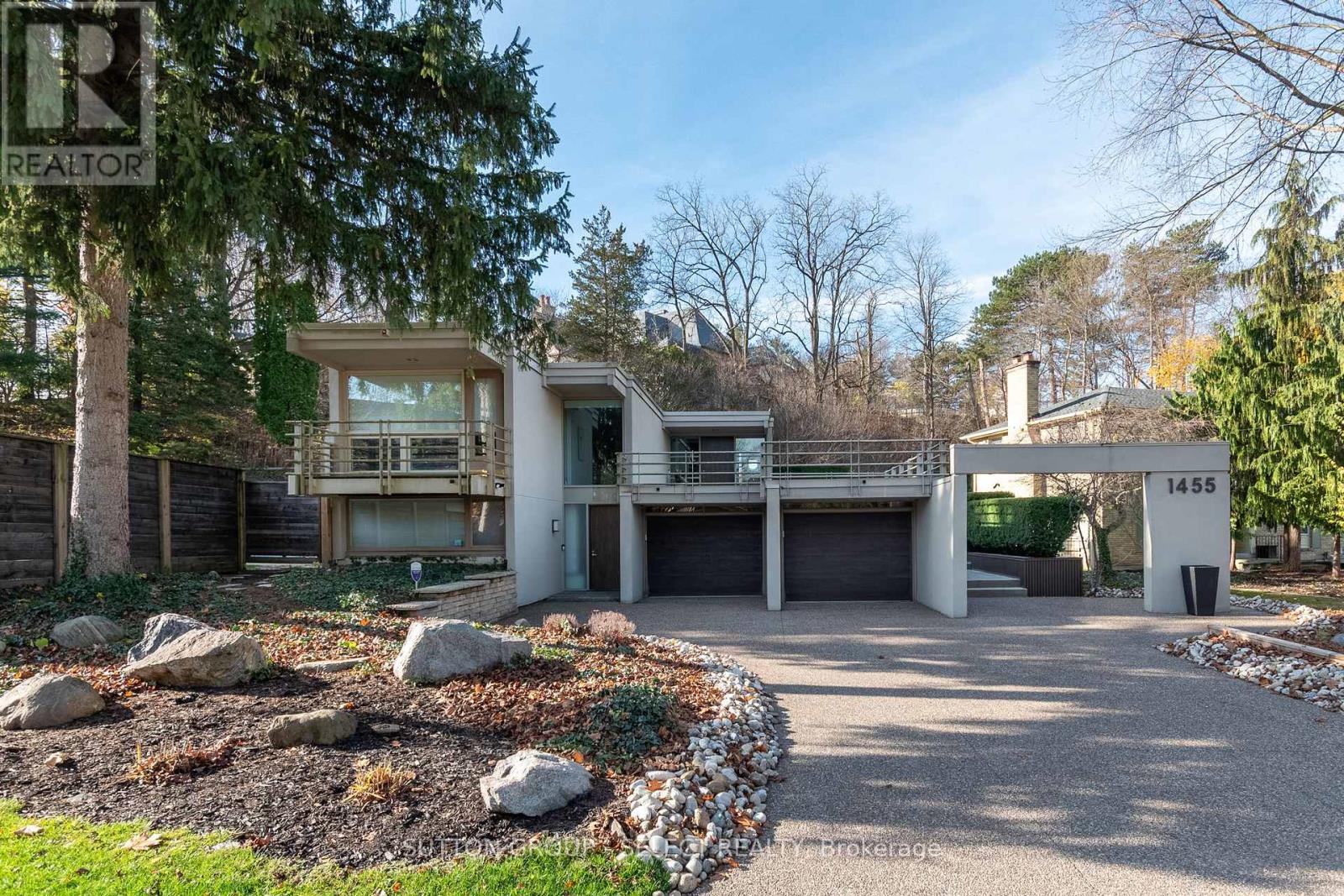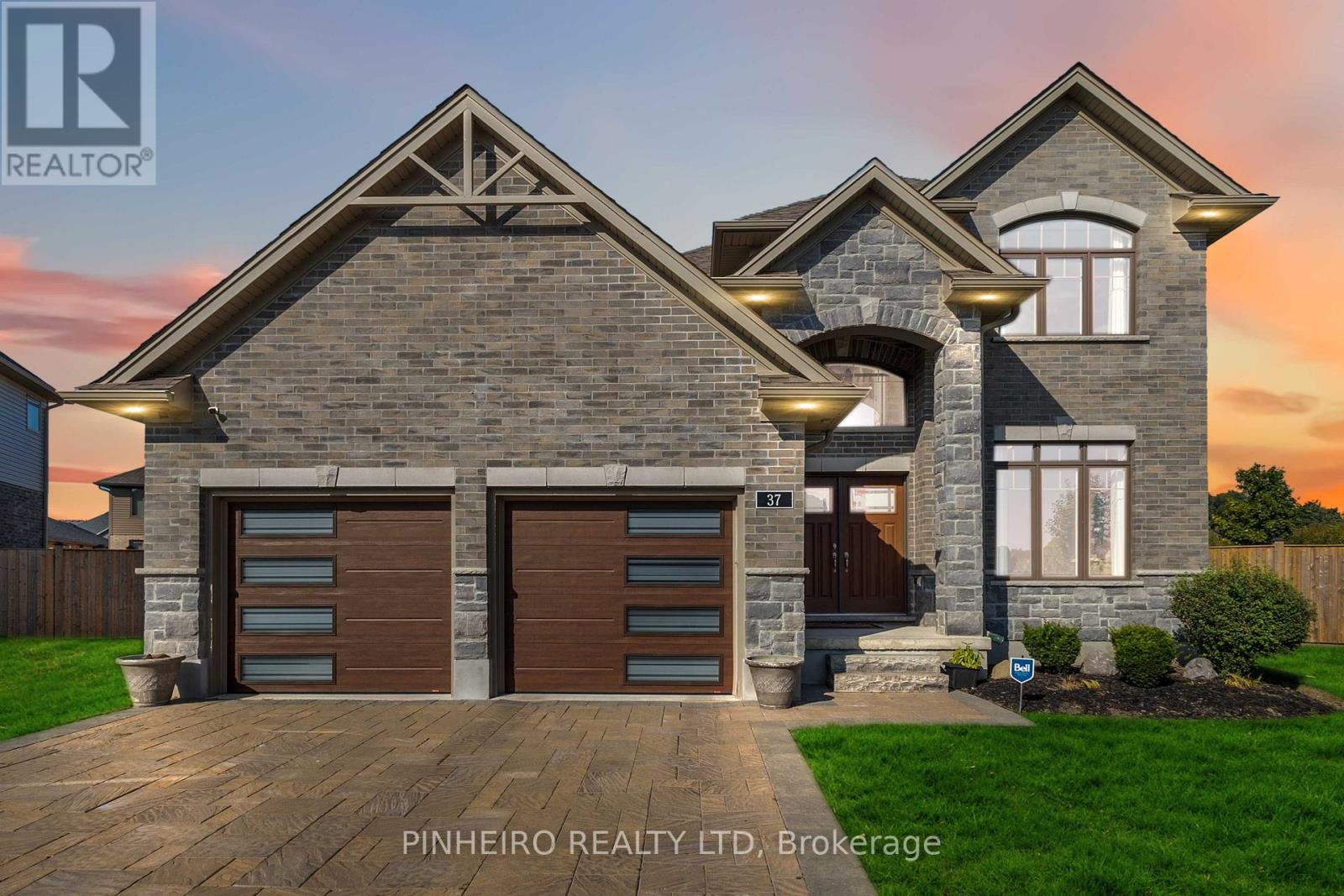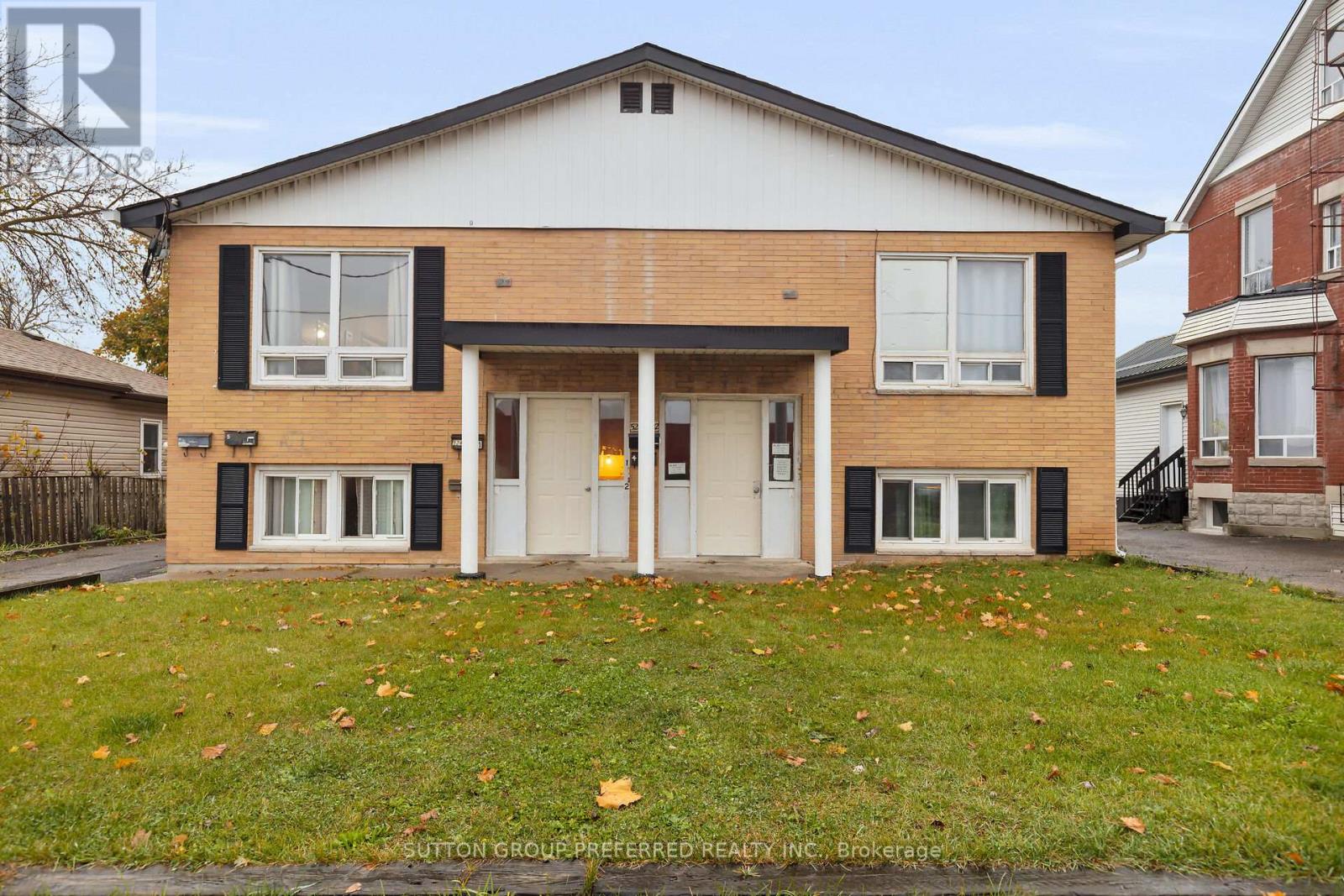181 West Park Drive
North Middlesex, Ontario
Welcome to this charming home in the small, quiet community of Parkhill, set on a spacious corner lot. A large concrete driveway leads to the oversized attached garage, offering plenty of room for a workshop plus access to a three-season bonus room. Just off the garage, the mudroom provides a convenient main-floor laundry area. The well-designed kitchen is a chefs dream, featuring cambria countertops, abundant cabinetry, a walk-in pantry, and stainless steel appliances. A cozy wood stove adds warmth to the open-concept layout, while the center island and eat-in area make it ideal for both everyday meals and entertaining. The bright, airy living room is highlighted by two windows that flood the space with natural light, creating a welcoming and comfortable atmosphere. A 3-piece bathroom with a relaxing jetted tub and a versatile flex room, perfect for a home office, complete the main level. Upstairs, three generously sized bedrooms provide comfort for the whole family, along with a 4-piece bathroom. The fully fenced backyard boasts privacy and is ready for outdoor enjoyment, with an above-ground pool and a shed for extra storage. Whether it's summer barbecues, gardening, or lounging by the pool, this fantastic property offers endless opportunities. (id:46638)
Streetcity Realty Inc.
1 - 515 Proudfoot Lane
London, Ontario
Easy one-floor living in popular West London! Don't miss your unique chance to live in a quiet, well-managed and highly sought-after 16-unit condo complex where units rarely come up for sale. Conveniently located near shopping, restaurants and green spaces, this spacious and bright end unit single-level condo features 2 generous bedrooms, 2 full bathrooms and a convenient main floor laundry. Enjoy the sparkling new professional paint job, the warmth of hardwood floors in the expansive and bright living and dining areas, along with the bonus of an attached garage and ample visitor parking. The king-sized primary bedroom includes a large ensuite and a walk-in closet, while the unfinished basement offers a roughed-in bath and endless potential for additional living space or all the storage space you need. The eat-in kitchen with garden doors opens to a fenced yard with a private patio, perfect for relaxing or entertaining. This pretty landscaped home is ideal for empty nesters, downsizers, snowbirds, or busy families seeking maintenance-free, comfortable living. Quick possession available. (id:46638)
RE/MAX Advantage Realty Ltd.
16 Clarke Road
London, Ontario
Discover this meticulously kept 2-bedroom, 2-bathroom solid-built home, perfectly situated on a spacious double lot. This property offers not only a beautifully maintained living space but also incredible potential for both personal and business use.Outside, enjoy a large private yard, perfect for gardening, outdoor activities, or simply relaxing in your own oasis. The ample driveway provides plenty of parking space, leading to a massive double detached garage and workshop a dream for hobbyists or those needing extra storage.What truly sets this property apart is the attached vacant lot with RSC6 zoning, offering the unique opportunity to operate an automotive business or use it for personal projects. The possibilities are endless!Located close to shopping, schools, places of worship, and major highway access, this property combines convenience with versatility. Whether you're looking for a cozy home with additional space or the perfect spot to grow your business, this listing has it all. Don't miss out on this rare find! (id:46638)
The Agency Real Estate
429 Burbrook Place
London, Ontario
In the heart of Old East London and minutes from Fanshawe College and walking distance from bus stop and 100 Kelloggs. This spectacular family home is for RENT. This upper level features 2 bedrooms, 1 bathrooms, laundry, formal dining room and living room. All utilities are included. Parking for 2 cars (tandem). Gas heat and central air, brand new flooring, painted in neutral colours! Ready for you and your family! (id:46638)
London Living Real Estate Ltd.
1008 - 1030 Coronation Drive
London, Ontario
High above the city scape, this 10th floor, North facing unit, is sure to impress! Beautiful 2-bedroom unit with in-suite laundry. Enjoy time with friends and family in the open concept kitchen, featuring upgraded granite counters, tile splash, and newer stainless steal appliances. Room for formal dining too. Time to relax in your large living room with an electric fireplace, upgraded flooring, and gorgeous northern view of the city lights. The balcony offers an additional 118 square feet, large enough for patio furniture and a BBQ. Across from the 4-pc bath you have bedroom number one, complete with double sliding closet doors. Further down the hall you have a private primary bedroom, large enough for a king-sized bed and multiple pieces of furniture. Also included in the primary suite you have a walk-in closet and en-suite bath with tiled glass shower. This unit has been freshly painted. In terms of amenities, this building is rich in features - Library, party room, guest suite, outdoor patio, mail room all on Main Level. You have access to private parking in the lower level and surface parking as well. Condo fees include heat and water (id:46638)
Sutton Group - Select Realty
1455 Corley Drive
London, Ontario
Situated in the desirable cul-de-sac of Corley South, this modern raised bungalow is sure to impress with its contemporary aesthetic in a classic peaceful setting of mature trees.The curb appeal of the home has been enhanced with the intelligent landscaping, exposed aggregate concrete driveway and new concrete steps and planters leading to the raised front entrance.The foyer leads you to the massive living room area boasting floor to ceiling windows that make you feel connected to the wonderful surroundings of the outdoors. You will also find a large gas insert fireplace complete with stone accent wall and wooden mantle. The space also has a generous formal dining area with built in storage and lots of natural light. The expansive custom chefs kitchen is bursting with updates including custom cabinets, hard surface countertops, Wolf Gas Range with dual Ovens, Sub Zero Refrigerator, Wolf Wall Oven, Wolf Microwave, Wolf Commercial Hood and a built-in wine fridge.The kitchen area also has a lovely eating area with floor to ceiling windows. Located on the main floor, the Primary Bedroom suite is large and has sliding door access to a front patio area. The suite also includes a walk-in closet complete with built-in storage and an amazing ensuite bathroom boasting hard surface double vanity, stand alone soaker tub, and a large, tiled shower with glass door. The finished basement can be accessed from the garage where there is a convenient mudroom. The large rec room area has a gas insert fireplace and a glass enclosed wine room. Three additional bedrooms and a full bathroom with dual shower heads can also be found. There is a convenient laundry area and office space at the front with lots of natural light. The wonderful backyard area is fully fenced and offers lots of privacy while enjoying the multi-level composite deck.The inground pool is surrounded by a stamped concrete patio and armour stone retaining wall. This backyard truly feels like a private oasis in the woods. (id:46638)
Sutton Group - Select Realty
37 - 1061 Eagletrace Drive
London, Ontario
Stunning All-Brick Two-Storey Home in Desirable North London. Nestled on an oversized pie-shaped lot, this immaculate home offers luxury living with plenty of space for family and guests. The double car garage provides convenient inside entry to the main floor laundry room, ensuring practical, everyday ease. With 9' ceilings and 8' doors, the open-concept main floor is both airy and inviting, featuring elegant upgrades such as ceramic and hardwood flooring. The great room offers the perfect blend of comfort and style with a cozy gas fireplace, while the eat-in kitchen boasts a central island, ideal for casual dining and entertaining. Step through the patio doors to a wrap-around patio and enjoy the sun by the on-ground heated pool, the ultimate setting for summer get-togethers. A standout feature is the main floor bedroom, perfect for guests or multi-generational living. Upon entering, be captivated by the grand two-storey foyer and the stunning staircase leading to four generously sized bedrooms. The luxurious master suite is designed for the modern professional, featuring a custom Neiman Market Design walk-in closet, a soaker tub, double sinks, and a spacious walk-in shower. The partially finished basement adds even more versatility to the home, with a large family room offering plenty of space for gatherings or relaxation. This beautifully designed, move-in-ready family home wont last long. (id:46638)
Pinheiro Realty Ltd
104 - 101 Cherryhill Boulevard
London, Ontario
Main floor, turn key clinic/office available for lease January 1, 2025 in North London. The 2,865 square foot space is fully finished with modern design elements and is currently configured with six spacious rooms, a waiting area, and an accessible washroom. ASA 1,3,4 allow for a wide range of uses, including, but not limited to; Personal Services, Medical, Financial Institutions, Professional Office, and more. Ample free parking. Annual lease rate: $15 net + $15.60 additional rent. Monthly: $7,305.75 plus HST monthly INCLUDES utilities. Available Jan 1 2025 (id:46638)
RE/MAX Advantage Realty Ltd.
524 Egerton Street
London, Ontario
Welcome to this purpose-built 6-plex, a prime multi-family investment opportunity. The property features 4 spacious two-bedroom units and 2 larger three floor, currently being used as 3 bedroom, 1.5 bathroom units, offering versatility and appeal to a wide range of tenants. All units are thoughtfully designed for comfortable living. The building includes convenient onsite parking located at the rear, providing hassle-free access for tenants. The property is heated by 3 boilers helping to keep heating costs down. The laundry hook-up is in the front basement storage room. This property is steps away from popular attractions like Western Fair, 100 Kellogg Lane, and a variety of charming boutique shops. Tenants will enjoy the lifestyle convenience of nearby dining, entertainment, and local businesses, all while being just minutes from public transportation and major roadways. Ideal for investors seeking a solid income property in a desirable location. Don't miss this opportunity! (id:46638)
Sutton Group Preferred Realty Inc.
303 - 500 Talbot Street
London, Ontario
Welcome to 500 Talbot, a clean, well run and maintained condo right in the downtown core. Walk to Bud Gardens, the Grand Theatre, Victoria Park, Harris Park, restaurants, shopping, and all the amenities downtown London has to offer. This spacious 2 bedroom unit includes 2 full bathrooms, a walk in closet in the principle room, 2 fireplaces, newer laminate flooring in bedrooms, updated kitchen with stone counters, in-unit laundry, and a covered balcony. Appliances included! Building amenities include an exercise room, sauna, and party room, as well as underground parking (1 spot included with unit) and basement storage locker. Very convenient living with nothing to do but unpack (id:46638)
Royal LePage Triland Realty
645 Riverside Drive
London, Ontario
Rare Opportunity! Welcome to 645 Riverside Dr, a beautifully updated 4-bed, 2-bath bungalow in one of London's most desirable neighbourhoods. This home offers over 2,000 square feet of versatile living space, thoughtfully updated to blend modern style with the homes original character. The main floor features a large master bedroom, a secondary bedroom, and a family room that can easily be converted into a third bedroom. Updates include luxury vinyl flooring (2021) and ceramic tile (2022), as well as triple-glazed black windows and a bay window (2021) that flood the space with natural light and offer lovely views of the mature trees surrounding the property. The renovated kitchen (2021) is a standout, featuring sleek granite countertops with a waterfall island, a modern black sink and faucet, custom glass backsplash, and high-end Samsung appliances. The main floor also offers a beautifully updated bathroom and open-concept living spaces, with shiplap and board-and-batten accents (2022) adding warmth and character. The upstairs bathroom was also updated by Bath Fitters and the finished basement adds even more living space, with a large recreation room, a spacious bedroom, and a second full bathroom, perfect for guests or extended family. Outside, the backyard is a private oasis, complete with a custom-stamped concrete patio (2022), 3 multi-level composite decks (2022), a hot tub, and a cedar bar (2022)making it perfect for outdoor entertaining or quiet relaxation. Additional updates include a new roof, eavestroughs, and downspouts (2023), and professionally painted throughout (2022). Located just minutes from downtown London and directly across from a park, this home offers easy access to green spaces and all the amenities the vibrant city has to offer. With so many thoughtful upgrades and a perfect combination of style, comfort, and outdoor living, this property is truly a rare find. Don't miss your chance to make it yours - schedule a showing today! **** EXTRAS **** Washer and dryer negotiable, Floating wall unit in den (white) negotiable (id:46638)
Certainli Realty Inc.
78 Chittim Road
Chatham-Kent, Ontario
Looking for a great home on a highly desirable street in Blenheim ? Look no further, this is the one you've been waiting for! Raised ranch with 3 spacious bedrooms, full 4 pc bath, and open concept kitchen/dining/living room on main floor. Lower level features a 4th bedroom, large family room with fireplace and a second full bathroom. Recent updates include laminate flooring, concrete walkway, countertops/backsplash and new garage door opener. 20 new cedar trees recently planted as well. Outside is a private fenced yard and shed, with plenty of room for a pool or garden. Book your private viewing today ! (id:46638)
RE/MAX Centre City Realty Inc.












