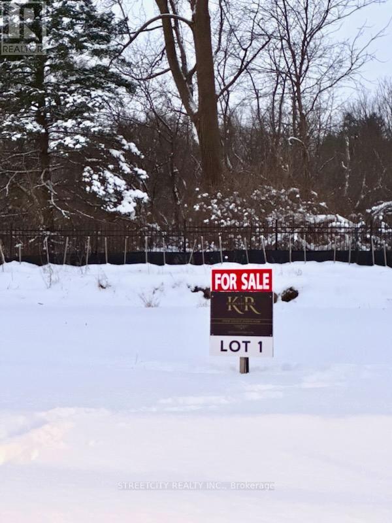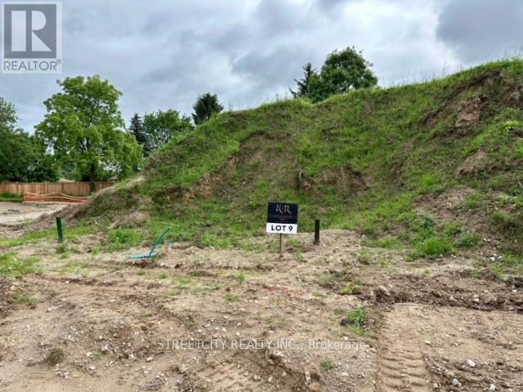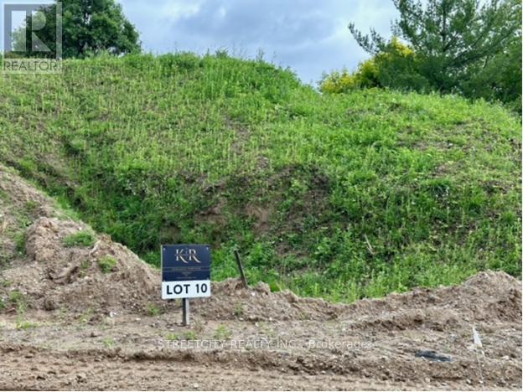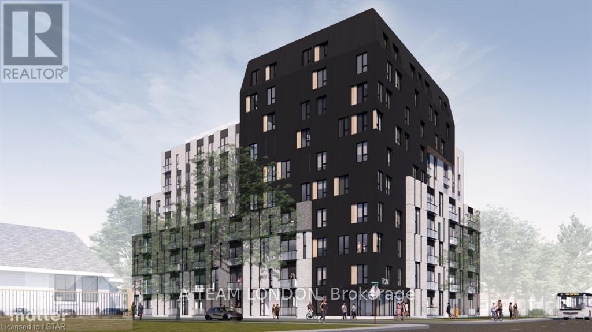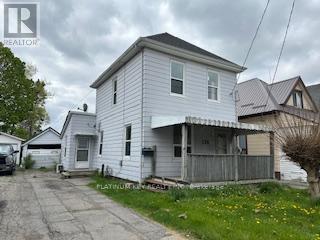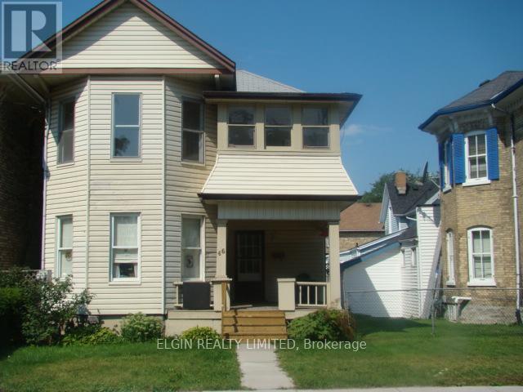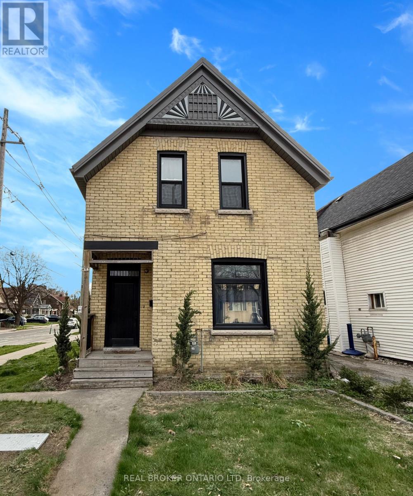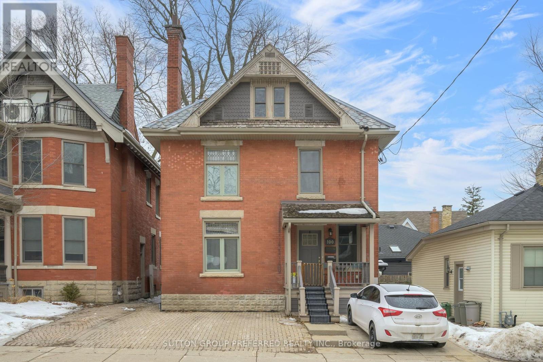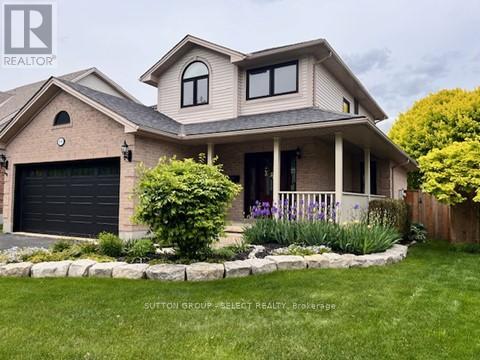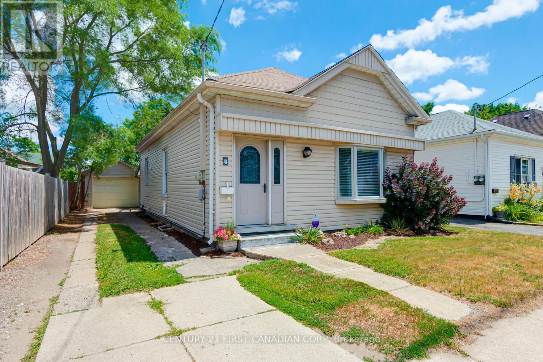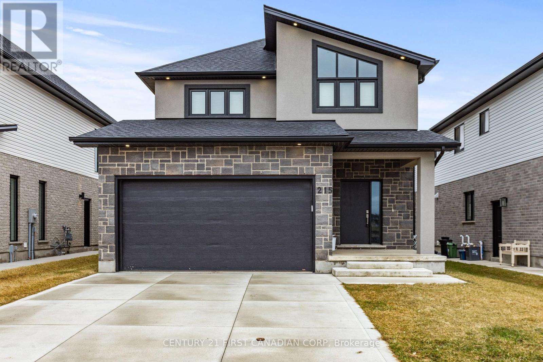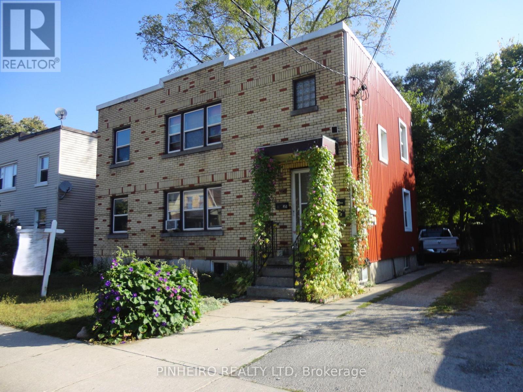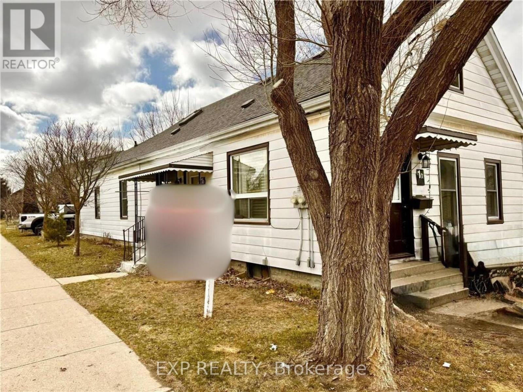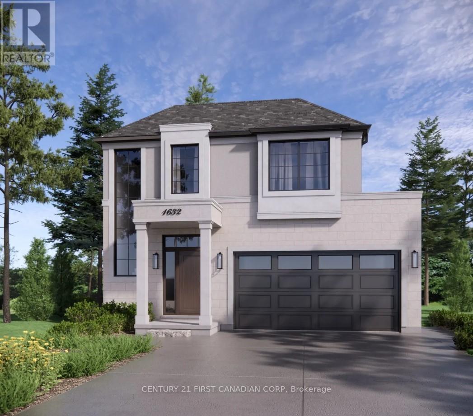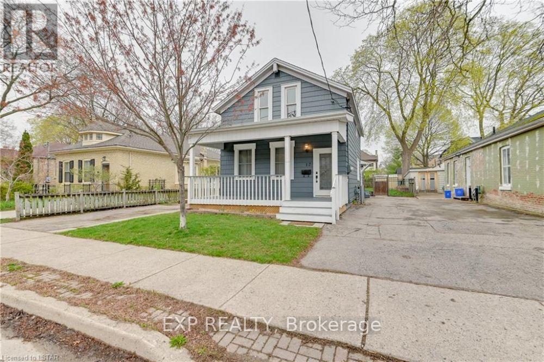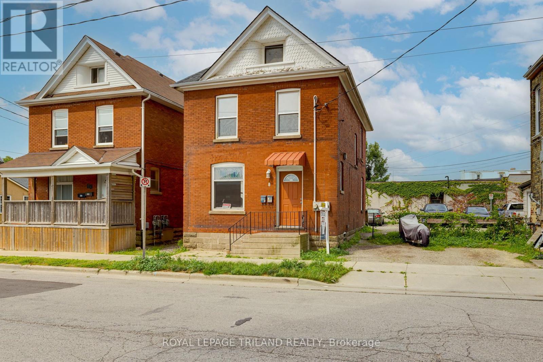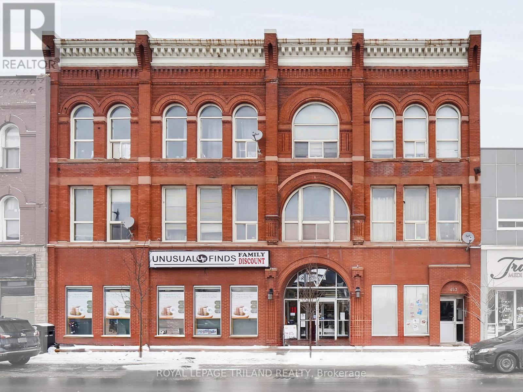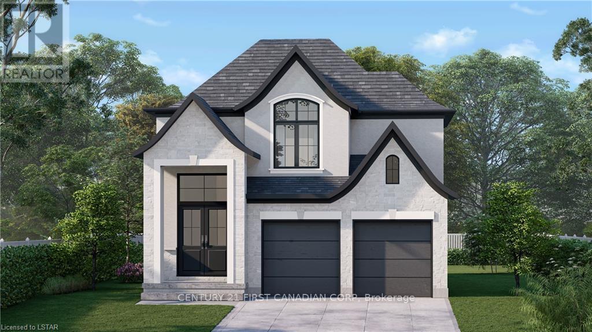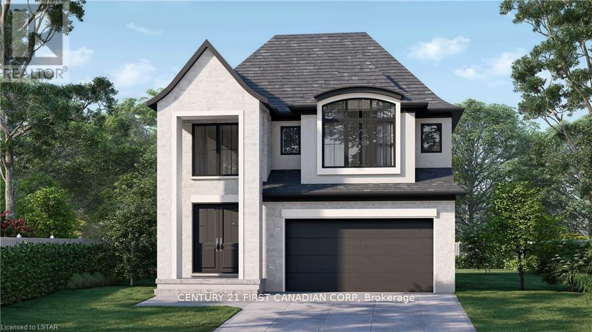1 - 7100 Kilbourne Road
London, Ontario
KILBOURNE RIDGE ESTATES - Peaceful, Private, and Perfect - Your Dream Home Awaits Welcome to an opportunity to build your dream home in a serene, private, low-density haven, adjacent to Dingman Creek in lovely Lambeth Ontario.An unparalleled lifestyle choice inviting you to design your perfect home in an environment that values tranquility, privacy, and elegance. A Modern Country European aesthetic combined with the convenience of being less than 5 minutes to shopping, restaurants, highways, and other great amenities. Designed as a vacant land condominium, Kilbourne Ridge service providers maintain the common elements providing all residents with consistent standards and property values. Don't miss this opportunity to create a home that mirrors your taste and style in a community intentionally designed to be peaceful, private, and perfect! (id:46638)
Streetcity Realty Inc.
9 - 7100 Kilbourne Road
London, Ontario
KILBOURNE RIDGE ESTATES - Peaceful, Private, and Perfect - Your Dream Home AwaitsWelcome to an opportunity to build your dream home in a serene, private, low-density haven, adjacent to Dingman Creek in lovely Lambeth Ontario.An unparalleled lifestyle choice inviting you to design your perfect home in an environment that values tranquility, privacy, and elegance. A Modern Country European aesthetic combined with the convenience of being less than 5 minutes to shopping, restaurants, highways, and other great amenities. Designed as a vacant land condominium, KilbourneRidge service providers maintain the common elements providing all residents with consistent standards and property values. Don't miss this opportunity to create a home that mirrors your taste and style in a community intentionally designed to be peaceful, private, and perfect! (id:46638)
Streetcity Realty Inc.
10 - 7100 Kilbourne Road
London, Ontario
KILBOURNE RIDGE ESTATES - Peaceful, Private, and Perfect - Your Dream Home Awaits Welcome to an opportunity to build your dream home in a serene, private, low-density haven, adjacent to Dingman Creek in lovely Lambeth Ontario.An unparalleled lifestyle choice inviting you to design your perfect home in an environment that values tranquility, privacy, and elegance. A Modern Country European aesthetic combined with the convenience of being less than 5 minutes to shopping, restaurants, highways, and other great amenities. Designed as a vacant land condominium, KilbourneRidge service providers maintain the common elements providing all residents with consistent standards and property values. Don't miss this opportunity to create a home that mirrors your taste and style in a community intentionally designed to be peaceful, private, and perfect! (id:46638)
Streetcity Realty Inc.
3 - 7100 Kilbourne Road
London, Ontario
KILBOURNE RIDGE ESTATES - Peaceful, Private and Perfect - Your Dream Home AwaitsWelcome to an opportunity to build your dream home in a serene, private, low-density haven, adjacent to Dingman Creek in lovely Lambeth Ontario.An unparalleled lifestyle choice inviting you to design your perfect home in an environment that values tranquility, privacy, and elegance. A Modern Country European aesthetic combined with the convenience of being less than 5 minutes to shopping, restaurants, highways, and other great amenities. Designed as a vacant land condominium, Kilbourne Ridge service providers maintain the common elements providing all residents with consistent standards and property values. Don't miss this opportunity to create a home that mirrors your taste and style in a community intentionally designed to be peaceful, private, and perfect! (id:46638)
Streetcity Realty Inc.
4 - 7100 Kilbourne Road N
London, Ontario
KILBOURNE RIDGE ESTATES - Peaceful, Private and Perfect - Your Dream Home Awaits Welcome to an opportunity to build your dream home in a serene, private, low-density haven, adjacent to Dingman Creek in lovely Lambeth Ontario. An unparalleled lifestyle choice inviting you to design your perfect home in an environment that values tranquility, privacy, and elegance. A Modern Country European aesthetic combined with the convenience of being less than 5 minutes to shopping, restaurants, highways, and other great amenities. Designed as a vacant land condominium, Kilbourne Ridge service providers maintain the common elements providing all residents with consistent standards and property values. Don't miss this opportunity to create a home that mirrors your taste and style in a community intentionally designed to be peaceful, private, and perfect! The home depicted is the property of Details Custom Ltd. and is designed specifically to comply with all architectural standards of Kilbourne Ridge Estates. This stunning residence spans 4,785 sq ft and is available starting at $1.5 m. Note: Lot price is in addition to home price. For additional details, please reach out to lot listing agent. (id:46638)
Streetcity Realty Inc.
1120 Oxford Street E
London, Ontario
Included properties: 1120-1122-1126 Oxford Street East and 2-6 Clemens Street. Properties must be purchased together. 0.75 Acre Development Site located on the north east corner of Oxford Street East and Clemens Street in Northeast London. 136 ft frontage on Oxford Street East and 240 ft frontage along Clemens Street. Ideal location for student apartments located approximately one block from Fanshawe College with bus stop at door. Directly across the street from Tim Hortons, Finch Nissan, etc. Convenient access to major highways, shopping centres, schools, sport facilities and other amenities. Approved zoning for a 10-Storey, 136 unit residential development. Excellent high-density infill development opportunity. Current Zoning: R9-7(37) which allows Apartment buildings; Lodging house class 2; Senior citizens apartment buildings; Handicapped persons apartment buildings and Continuum-of-care facilities. (id:46638)
A Team London
126 Manitoba Street
St. Thomas, Ontario
This 3 bedroom, 1 bathroom 2 storey home is in need of TLC but it could be a great project for someone handy. Large fenced lot with deep garage. Buyer to verify taxes, rentals, parking and all fees. (id:46638)
Platinum Key Realty Inc.
6 Pearl Street W
St. Thomas, Ontario
1.4 acre residential site in the heart of St. Thomas with re-development potential. Includes 970 sq ft 2 bedroom, 1 bathroom home and two bay multi-use workshop (30' x 40' with 14' clear and 30' x 60' with 16' clear) and located at the end of a dead end street. House and shop are in need of some repairs. Property backs onto St. Thomas Soccer Club Athletic Park green space and adjacent to multi-residential. Zoned R4, permitted uses include single detached dwelling, semi-detached dwelling, duplex dwelling, triplex dwelling, townhouse dwelling, apartment dwelling and many more. Enjoy a quiet home on a large lot, or redevelop into a large multi-family property. Site being sold on an "as is, where is" basis with no representations or warranties. Contents on site not in listed in exclusions are included in sale and are the responsibility of the Buyer to remove. (id:46638)
A Team London
46 Elgin Street
St. Thomas, Ontario
Up and Down duplex in a convenient location close to downtown and all amenities. This property has an ideal layout with everything being separate in each unit. Both apartments feature 2 bedrooms, spacious family room, 4pc bathroom, eat-in kitchen and their own laundry plus storage in the basement. Each unit has 2 separate entrances and plenty of parking - 2 parking spots for each unit. As the landlord there is no need to pay for tenant utilities- each unit is separately metered for heat, hydro + water. This set-up in a duplex is a rare find. (id:46638)
Elgin Realty Limited
453 Quebec Street
London, Ontario
This fully renovated brick duplex is tucked into one of London's coolest, fastest-evolving neighbourhood, Old East Village. The main floor 1-bed + den unit was just leased, so you're walking into an income stream. Upstairs, the 1-bedroom unit is occupied by a respectful, long-term tenant and may become available in the next few months, giving you options down the line. Main floor unit was renovated in 2022 with a custom kitchen, new appliances, updated electrical, new windows and doors, separate hydro meters, and central air, this property is buttoned up and low-maintenance. Outside your door? Some of the best of London. Western Fair Market, 100 Kellogg Lane, breweries, bakeries, and indie shops. This area is buzzing with local flavour and creativity. Its walkable, community-driven, and only getting better. Whether you're living in one unit or renting out both, this is a smart play in a neighbourhood with serious momentum. (id:46638)
Real Broker Ontario Ltd
100 Central Avenue
London, Ontario
Welcome to the Historic heart of London, Ontario! This executive licensed duplex has had a back to the bricks renovation with outstanding A+ tenants in place. The main floor features a spacious primary bedroom with ensuite bathroom. Highlights include hardwood floors, hard surfaces, stainless steel appliances, and updated fixtures and mechanicals, making this unit truly impressive. The fully finished lower with this unit offers plenty of storage, an additional bedroom, laundry and a full three-piece bathroom, completing the unit. The main floor of the upper unit is the real showstopper, featuring soaring ceilings, a modern open-concept kitchen, a generous bedroom, and a full three-piece bathroom with a glass-enclosed rainforest shower. The third level serves as the primary retreat, showcasing a stylish European design with an open bathroom that includes a standalone tub and glass shower sure to leave a lasting impression! The small yard is ideal for investors due to its low maintenance requirements. The lower unit has access to the back deck, while the upper unit boasts its own private deck off the kitchen. Conveniently located near various amenities, city bike paths, and just steps away from Harris Park and downtown event venues. Both fully self contained units are equipped with their own furnace and AC. Also take note of the unique zoning for alternative future OC use. Note: Photos of the main floor unit are from previous tenants. Rents as Follows: Main $ 2095 month to month Upper unit $2395 Leased till 02/28/2025. (id:46638)
Sutton Group Preferred Realty Inc.
Royal LePage Triland Premier Brokerage
74 Cedarwood Road
London, Ontario
Welcome home to Oakridge. One of London's most sought after neighbourhoods featuring excellent schools, parks, the Sifton Bog nature walks, shopping (Remark), convenience to Thames Valley Golf course and mins to downtown. This lovely home offers 1626 sq ft of meticulously cared for space above grade as well as 893 sq ft of professionally finished space in the lower level. The cathedral foyer greets you as you enter the main living area. Features include hardwood in the living room along with a cozy gas fireplace. A large formal, yet open, spacious dining room with vaulted ceiling. There is a huge eat in kitchen with maple cabinets, stainless appliances, quartz countertops and patio door access to the back deck. The spacious primary bedroom features hardwood floors, a 3 piece en suite and a walk in closet. The 2 other spacious bedrooms feature comfortable carpet floors, 1 with a vaulted ceiling and 1 with a double closet. The finished lower level offers a large open concept family room with surround sound system, a 4 piece bathroom, a beautifully finished laundry room with storage and a separate office space. The home also features updated exterior doors and windows throughout. The double attached garage offers inside access, as well as epoxy flooring, insulated garage door and insulated exterior wall. Updated insulation in the main house and garage attic as well. Not to be outdone the gorgeous exterior features a wrap around front porch, an oversized back deck, newer privacy fencing, a Ben shed, lush perennial gardens and an irrigation system. This home has so many updates and features it must be seen. (id:46638)
Sutton Group - Select Realty
4 Adelaide Street S
London, Ontario
Charming and cozy, this adorable bungalow offers great curb appeal and a welcoming layout. Step into a spacious front living room filled with natural light, flowing into a dedicated dining area and an open-concept kitchen featuring a stylish tile backsplash and breakfast bar. The main floor includes two comfortable bedrooms and a full four-piece bathroom. Enjoy outdoor living in the fully fenced backyard with a covered deck, stone patio, and a detached single car garage. Perfect for first-time buyers or downsizers! (id:46638)
Century 21 First Canadian Corp
5 Foxcroft Crescent
London, Ontario
Nestled in the heart of Byron, 5 Foxcroft offers an exceptional living experience with 2,700 sq. ft. of thoughtfully designed space. This beautifully maintained single-family home is perfectly positioned, backing directly onto the Byron Sports Complex, providing unparalleled access to parks, trails, and recreational facilities right in your backyard. Enjoy serenity and privacy in this gardeners Paradise Step inside to find a spacious and inviting layout, perfect for families and entertainers alike. With generous living areas, well-appointed bedrooms, and great use of space, lifetime steel roof and beautiful atrium style living room to watch the seasons change from your favourite chair. this home is move-in ready and waiting for its next owners. (id:46638)
Royal LePage Triland Realty
215 Roy Mcdonald Drive N
London, Ontario
Welcome to this stunning 4-bedroom, 2.5-bathroom detached home located in a desirable Southwest London neighborhood!. This spacious and thoughtfully designed home offers over 2363sq. ft. of living space, perfect for families and those who love to entertain. The main floor features a bright and open concept layout, including a large living room with a cozy fireplace and hardwood flooring, a modern kitchen with stainless steel appliances, and a generous dining area. The primary suite includes a walk-in closet and a luxurious 4 piece ensuite bathroom, offering a perfect retreat after a long day. The home also boasts three additional spacious bedrooms, ideal for children, guests, or a home office. Enjoy outdoor living with a private backyard, ideal for summer BBQs and relaxation. The attached two-car garage offers ample parking, storage and convenience. Located close to park, schools, shopping, and major transportation routes 401 & 402, this home is perfect for families seeking comfort and convenience. Don't miss out on this incredible opportunity. Book your showing today! (id:46638)
Century 21 First Canadian Corp
460 Ontario Street
London, Ontario
Excellent opportunity to own your own investment property or occupy one unit and have extra income from other 2 units to help with mortgage payments. This LEGAL TRIPLEX, 3 unit brick and siding building features 2-3 bedroom units on main and upper floors and 1- 2 bedroom unit in basement, plus a large detached garage or workshop at the rear for extra income or personal use. Current rents: upper unit $1039.35 plus hear and hydro, main unit $969.20 plus heat and hydro, and basement unit $656.89 plus heat and hydro. All units have separate entrances, separate hydro meters and water heaters. Residential License available. Newer Roof 2024. Walking distance/close to all the amenities like parks, schools, transit, and Western Fair Grounds. Easy to show. (id:46638)
Pinheiro Realty Ltd
1 Rathgar Street
London, Ontario
1 Rathgar Street is a very large side by side legal duplex with seperately metered hydro to each unit and previously held a rental license. This property is being offered as the lowest priced duplex in London by a margin of almost a hundred thousand dollars at the point of this listing! Oppurtunity knocks, its calling the right buyer to add ample upside through a full renovation of the interior with high rent potential. This would make for a suitable purchase for a seasoned investor, ambitious first time investor or skilled tradesperson. The majority of above ground square footage is on the ground level, with a lofted upper level in both units. Both units feature seperate entrances and one unit has a full back yard access as well. For those open to the consideration that this property needs ample renovation of the full interior (and possible exterior work); the oppurtunity exists as a solid dual income rental property or for someone looking for income offset potential, looking to live in one unit and use the rent from the other unit to help pay down the mortgage. The location situates this property close to the downtown core, near to many elementary, secondary and specialized schools, offers access to public transist routes, and is in close proximity to hospitals. Because of the nature of this sale and the property being in need of a lot of loving attention to bring forward its best and since the current owner has never resided in the subject property, it is being sold in "as is/ where is" condition, where the property will not be sold with any warrenties. Presently the property has occupants that were in place as a carry over from the previous sale (not tenants and there is no active or previous lease in place or any rent arrangement past or present and have made no payments to current owners for residing in property). Sellers are working to negotiate vacant possession; however preference is for Buyer's to take on current situation. (id:46638)
Exp Realty
1378 Shields Place
London, Ontario
TO BE BUILT - Final Phase of Foxfield North by Rockmount Homes! Discover the last opportunity to build your dream home in Foxfield North, one of London's most sought-after neighborhoods. This exclusive final phase offers 14 extraordinary lots on Shields Place & Heardcreek Trail, including standard, lookout, and walkout options, with many backing onto lush green space and a creek for added privacy and tranquility. Located in the desirable northwest end, Foxfield North provides seamless access to major shopping centers, restaurants, and arterial roads, ensuring effortless travel across the city. Families will appreciate placement within the new Northwest Public School and St. Gabriel Catholic Primary School zones. With Rockmount Homes, enjoy the flexibility of customizable floor plans, deposit structures, and closing timelines to fit your needs. Plus, our luxury finishes come standard, offering elegance and comfort in every detail. Visit Our Model Home on Saddlerock Avenue to experience the quality firsthand. Contact the listing agent today for more details and secure your lot before they're gone! (id:46638)
Century 21 First Canadian Corp
12 Cartwright Street
London, Ontario
Nestled in Historic Downtown Woodfield (2016 Winner of Great Places in Canada Award) sits this unassuming 19th century cottage charmer style home. Full of history, this newly renovated multi-generational home sits on a huge lot with one of the largest backyards on the street that features a row of fully mature lilac bushes, an outdoor living space with gas hookup, huge gardens and two driveways with space for up to six cars, making navigating multi-family life a breeze. Lord Roberts Public School and London Central Secondary School are within walking distance making this a perfect family home featuring 3 spacious bedrooms, two bathrooms, a full kitchen, kitchenette and laundry in the back as well as a full inlaw or guest suite in the front featuring a huge front porch and the option for laundry in the basement. The home also features a legal 2 bedroom upper apartment w/ separate entrance and dedicated laneway making it the perfect mortgage-helper. Currently there is ample flexibility as the upper two bedroom unit and front main level one bedroom unit are vacant. The rear lower three bed and two bath unit with in suite laundry is currently rented to a lovely family at $1999 a month. The projected rental income for the total property is around $5000 or more if all three units were rented. This spacious lot also offers ample room to legally add an additional stand alone garden suite unit. (id:46638)
Exp Realty
2148 Saddlerock Avenue
London, Ontario
HAZELWOOD HOMES proudly presents THE MADDISON- 1621 sq.ft. of the highest quality finishes. This 3 bedroom, 2.5 bathroom home to be built on a private premium lot in the desirable community of Fox Field North. Base price includes hardwood flooring on the main floor, ceramic tile in all wet areas, Quartz countertops in the kitchen, central air conditioning, stain grade poplar staircase with wrought iron spindles, 9ft ceilings on the main floor, 60" electric linear fireplace, ceramic tile shower with custom glass enclosure and much more. When building with Hazelwood Homes, luxury comes standard! Finished basement available at an additional cost. Located close to all amenities including shopping, great schools, playgrounds, University of Western Ontario and London Health Sciences Centre. More plans and lots available. Photos are from previous model for illustrative purposes and may show upgraded items. Other models and lots are available. Contact the listing agent for other plans and pricing. (id:46638)
Century 21 First Canadian Corp
8 Metcalfe Street
St. Thomas, Ontario
ATTENTION INVESTORS!! Welcome to 8 Metcalfe St in historic St. Thomas! This Up + Down Brick Duplex situated in a prime location downtown with countless amenities all within steps from the front door, plus a quick drive to London, HWY 401, & Port Stanley beach. The MAIN floor (including unfinished basement) is currently vacant (previously rented at $1350 + hydro) and offers 1 spacious bedroom, a 3piece bath, updated kitchen, large living room & dining room plus a full unfinished lower level (future development potential?) with additional storage space & laundry. This unit includes a separate hydro meter. The UPPER unit is also currently vacant (previously rented for $1500 + hydro and water) and offers 2 bedrooms, living room, a full 4piece bath, plenty of living space & lots of natural light. As an added bonus, there is an attic space accessed from this unit. Great storage space can be found here or again, potential for further development! This unit includes a separate hydro meter. Updated furnace & central air in 2023. Some additional notable updates include: newer shingles, windows, flooring, electrical panels & insulation. This property offers a great opportunity in an excellent location to owner occupy or add on to your income property portfolio! C1 zoning also provides additional potential for commercial opportunities. Parking, if required, can be obtained via a municipal parking pass. (id:46638)
Royal LePage Triland Realty
449 Talbot Street
St. Thomas, Ontario
Located in the heart of Downtown St. Thomas, 449-453 Talbot Street is a fully tenanted, mixed-use commercial building offering a fantastic investment opportunity. Zoned C2, this property features an 8,000 sq. ft. commercial space on the ground floor at 449 Talbot Street, while 453 Talbot Street includes seven residential units, each with separate hydro meters, hot water tanks, furnaces, and central air conditioning. With a gross annual rental income of $184,530 and room for future growth, this turn-key property offers excellent visibility, accessibility, and modern upgrades in a thriving and rapidly expanding community. (id:46638)
Royal LePage Triland Realty
2763 Heardcreek Trail
London, Ontario
***WALK OUT BASEMENT BACKING ONTO CREEK*** HAZELWOOD HOMES proudly presents THE COTTONWOOD- 2585 sq ft . of the highest quality finishes. This 4 bedroom, 3.5 bathroom home to be built on a private premium lot in the desirable community of Fox Field North. Base price includes hardwood flooring on the main floor, ceramic tile in all wet areas, Quartz countertops in the kitchen, central air conditioning, stain grade poplar staircase with wrought iron spindles, 9ft ceilings on the main floor, 60" electric linear fireplace, ceramic tile shower with custom glass enclosure and much more. When building with Hazelwood Homes, luxury comes standard! Finished basement available at an additional cost. Located close to all amenities including shopping, great schools, playgrounds, University of Western Ontario and London Health Sciences Centre. More plans and lots available. Photos are from previous model for illustrative purposes and may show upgraded items. Other models and lots are available. Contact the listing agent for other plans and pricing. (id:46638)
Century 21 First Canadian Corp
2769 Heardcreek Trail
London, Ontario
***WALK OUT BASEMENT BACKING ONTO CREEK*** HAZELWOOD HOMES proudly presents THE OLIVEWOOD- 2713 sq ft. of the highest quality finishes. This 4 bedroom, 3.5 bathroom home to be built on a private premium lot in the desirable community of Fox Field North. Base price includes hardwood flooring on the main floor, ceramic tile in all wet areas, Quartz countertops in the kitchen, central air conditioning, stain grade poplar staircase with wrought iron spindles, 9ft ceilings on the main floor, 60" electric linear fireplace, ceramic tile shower with custom glass enclosure and much more. When building with Hazelwood Homes, luxury comes standard! Finished basement available at an additional cost. Located close to all amenities including shopping, great schools, playgrounds, University of Western Ontario and London Health Sciences Centre. More plans and lots available. Photos are from previous model for illustrative purposes and may show upgraded items. Other models and lots are available. Contact the listing agent for other plans and pricing. (id:46638)
Century 21 First Canadian Corp

