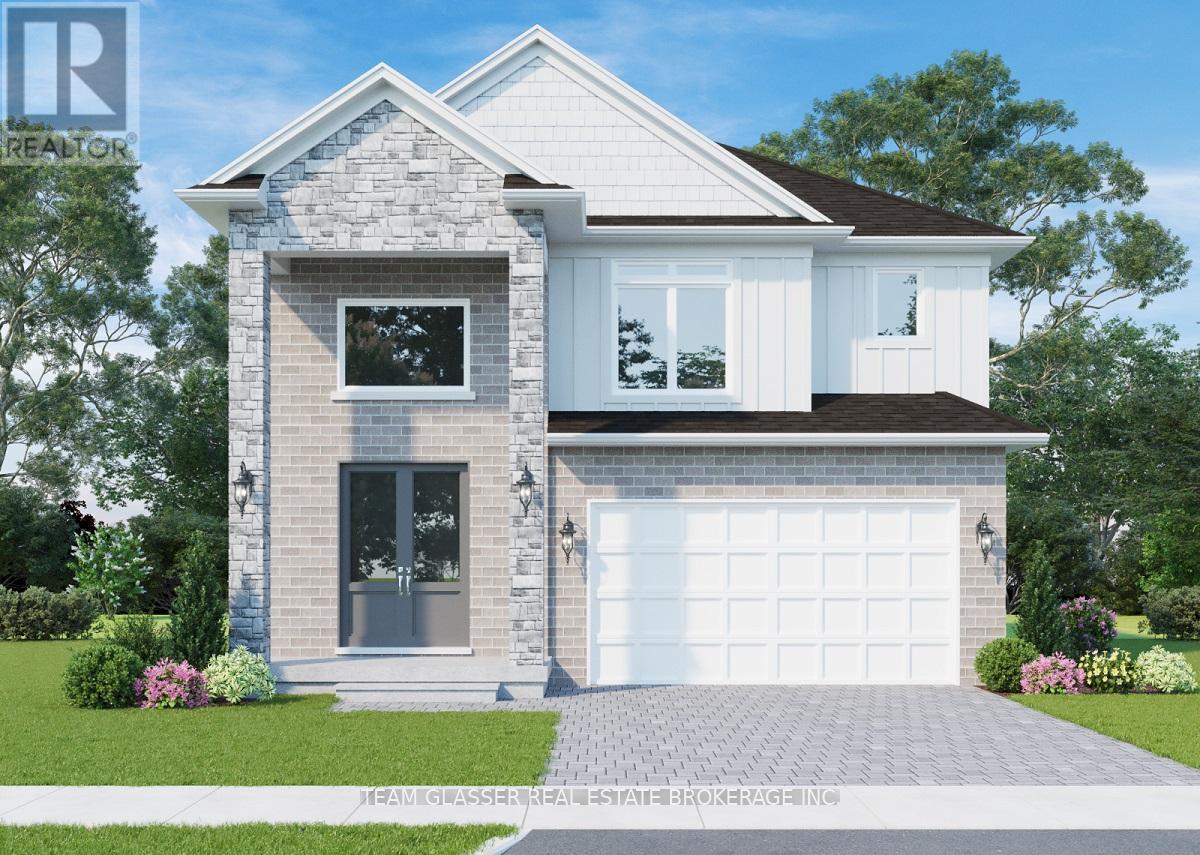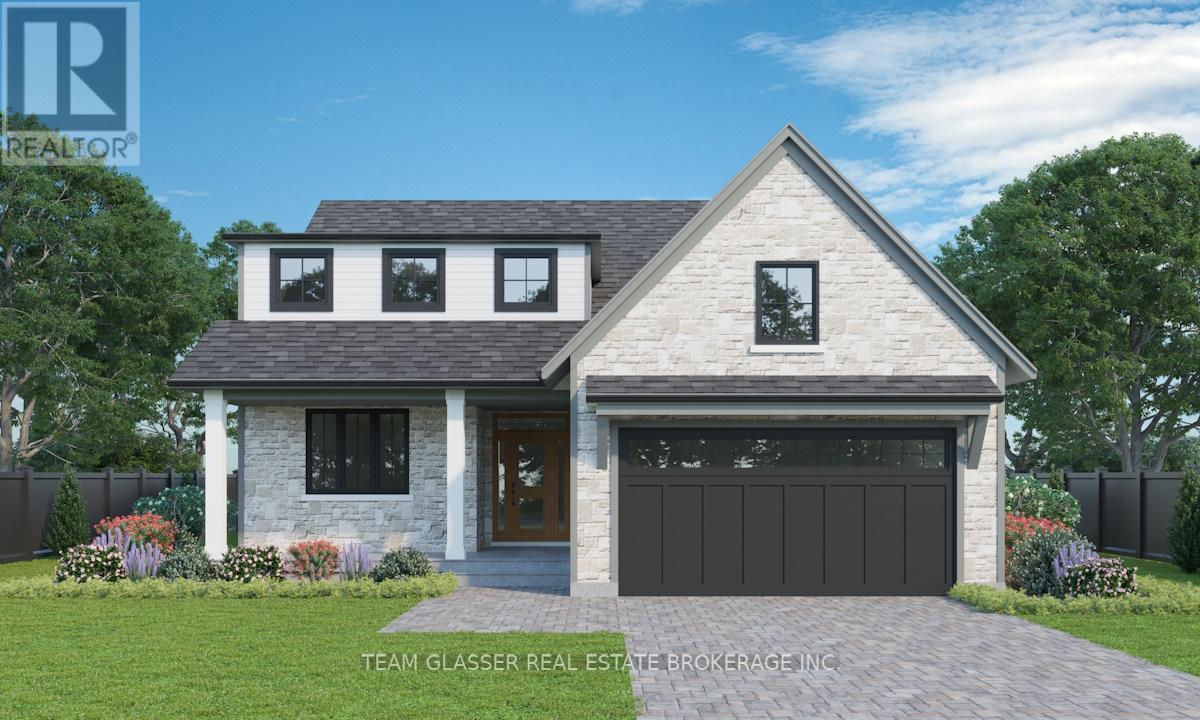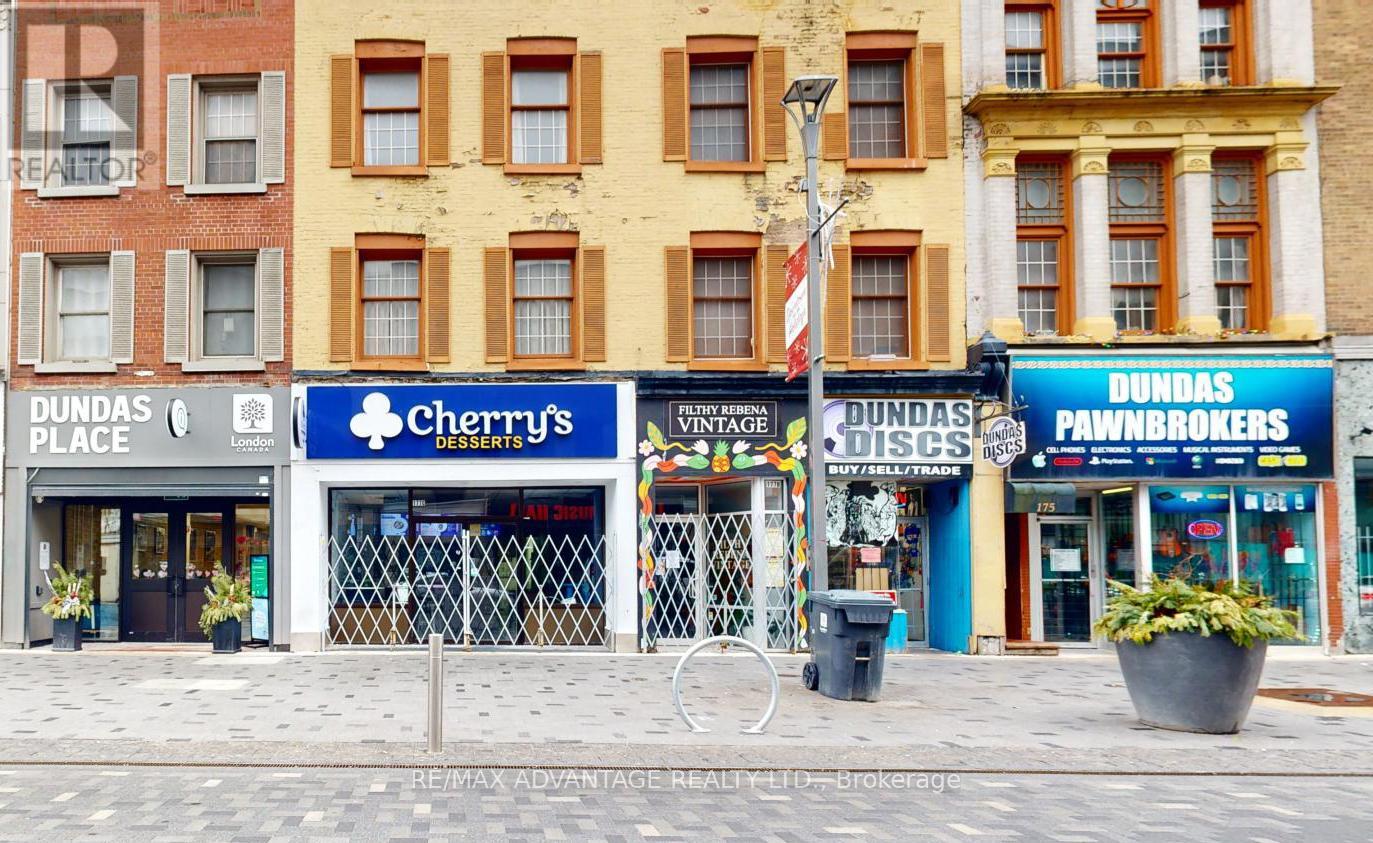740 Glasgow Street
London, Ontario
Welcome to 740 Glasgow St, London a beautifully updated 2-bedroom, 1-bath bungalow with incredible potential and endless opportunities. Situated on a corner lot, this single-family home offers a spacious layout and modern upgrades, making it a fantastic choice for first-time buyers, investors, or those looking for an income property. Step inside to discover a bright and inviting main level featuring recent renovations throughout, including over $20,000 invested in energy efficiency upgrades to ensure comfort and savings. The full basement boasts high ceilings, a separate entrance, and abundant space, perfect for developing a secondary suite. This property also features a detached 1 car garage and an additional driveway at the rear. Location is key: you're close to Fanshawe College, downtown London, the airport, and major employers in the east end. Whether you're seeking a cozy home with future growth potential or an investment with high rental appeal, this property is a must-see. Don't miss out on this rare find in a prime area! (id:46638)
The Agency Real Estate
64 Allister Lot 99 Drive
Middlesex Centre, Ontario
Welcome to Kilworth Heights West - Buy New Buy Now!! Designed to be comfortably situated on a 40' lot, the Iris is a Stunning 2 storey home, TO BE BUILT, this 4 bedroom 3.5 Bath home is ideal for a growing family or a couple looking for a home that can offer separate private home office space. This model offers a two-car garage perfect for keeping your vehicle out of the elements! Strategically, located on the west end of London's city limits, this model offers a large unfinished basement with a 3-piece rough in. Quick access to Hwy402 and North or South London. Tons of amenities, recreation and great schools!! TO BE BUILT One floor and Two storey designs; our plans or yours built to suit and personalized for your lifestyle. 40 and 45 home sites to choose from high quality finishes and tons of standard upgrades!! Visit our Model Homes @ 62 Benner Boulevard in Kilworth. Reserve Your Lot Today!! NOTE: PHOTOS ARE OF A MODEL HOME & MAY SHOW UPGRADES & ELEVATIONS NOT INCLUDED IN BASE PRICE. (id:46638)
Team Glasser Real Estate Brokerage Inc.
Lot 32 Sullivan Street
South Huron, Ontario
To BE BUILT! Tasteful Elegance.This Bungaloft is Magnus Home's-Plum Model. It could sit nicely on a 49 ft standard lot in the New SOL HAVEN sub-division in Grand Bend. This Model has a MAIN FLOOR MASTER with a large ensuite! Its not a true 2 storey. In fact, it is a Bungaloft with two bedrooms and a four-piece bath and a sitting area on the loft part overlooking the cozy great room. Lots of space for storage and making the space your own, the 3 bed, 2.5 bath Plum features a loft-style second-storey. The main-floor touts a Master bedroom with a stunning ensuite, main floor powder room and a cozy great room. There are more styles to choose from including bungalows and two-story models. Photos Show other two-storey Magnus build in KWH/Lond! Many larger Premium lots, backing onto trees, ravine and trails to design your custom Home. Start to build your Home with Magnus Homes for 2025. Great Beach community with country feel - Close to the Golf course, restaurants, walk to the grocery store and the beach for Healthy living! The Pinery has Wooded trails & Plenty of community activities close-by. We'd love to help you Build the home you hope for - Note: Listing agent is related to the Builder/Seller. We're looking forward to a 2025 Build! Grand Bend - Sol Haven Meet with Magnus today. Where Quality comes Standard & Never miss a Sunset! (id:46638)
Team Glasser Real Estate Brokerage Inc.
127 (Lot 76) Locky Lane
Middlesex Centre, Ontario
TO BE BUILT! Tasteful Elegance. This 1800 sq ft One floor Magnus Home to be built sits on a 45 ft standard lot in Kilworth Heights III. With 3 bedrooms and 2 baths, there are more styles to choose from - many great Magnus ideas for your Dream Home! Great room with lots of windows to light up the open concept Family/Eating area and kitchen with Island. The Great room has walk-out to the deck area. This model has stairs to the basement in the garage allowing for easy access for in-law set up to the High ceiling bright lower level. Many models to choose from with more lot sizes and premium choices if you choose. There is also a 1600 sq ft Bungalow and many 2 storeys ranging from 2000 sq ft and up. Let Magnus Homes Build your Dream Home with your Choice of colour coordinated exterior materials from builders samples including the Brick/Stone and siding. The lot will be fully sodded and a concrete drive for plenty of parking as well as the 2 car attached garage. 9 ft ceilings in both main and 2nd floor and engineered hardwoods on main and hallways -carpet in bedrooms and ceramic in Baths. Call or text your email for packages & more models to choose from. Some 45 and 50 foot lots with a few Pie-shaped larger lots also at a premium. Start to build your Home with Magnus Homes today to move in 2025! Great neighbourhood with country feel - Close to the Komoka Ponds, River and Wooded trails. Plenty of community activities close-by at the community centre across the road. We'd love to help you achieve the goals you have for your family - We're ready to go - Build with Magnus today Where Quality comes standard!(taxes are estimate). (id:46638)
Team Glasser Real Estate Brokerage Inc.
152 (Lot 91) Locky Lane
Middlesex Centre, Ontario
TO BE BUILT! This Lavender Model on a 50 ft Lot boasts 2679 sq ft of beautifully finished space as you would like it custom built for you! Magnus Homes has many plans to offer including 40, 45 or 50 foot lots with some premium lots to choose from to build your dream home. One of the larger homes in the subdivision this home boasts a Spacious great room with high ceiling open to above with large windows and sliding doors to a future deck & 4 bedrooms, 3.5 baths all in great quality finishings to choose from. The eating area features a large waterfall quartz island to sit around and chat as well as a den for work at the back of the home for privacy and quiet. The 4 bedrooms up with 3 baths include ensuite between bedrooms-all bedrooms have private access to a bathroom. The Primary Bedroom has a walk-thru closet and Gorgeous tiled ensuite with Shower and soak tub. The main floor has a well designed kitchen with a walk-in Butlers pantry and plenty of extra counter space, plus entry to the formal dining room. The 2 pc is tucked away off the laundry area with Garage entrance and stairs to the lower level. Huge unfinished lower level space you can finish - perfect for multi-generational living and in-law suite! Magnus Homes chooses premium Quality finishes as their standard! Choose your home and lot and be part of this new sub-division outside the city and close to walk-ways along the river and trees.(Taxes are estimated) (**INTERIOR PHOTOS are from built LAVENDER, INDIGO and ORCHID models in KWH and in Old Victoria**) Kilworth is a booming new area, just a Step West of Byron in London, if you take Oxford Str West and close to Komoka Provincial Park and The Thames River. (id:46638)
Team Glasser Real Estate Brokerage Inc.
72 (Lot 97) Allister Crescent
Middlesex Centre, Ontario
To Be built! Tasteful Elegance. This 2011 sq ft Magnus Home to be built sits on a 40 ft lot in Kilworth Heights III. With 4 bedrooms and 2.5 baths, there are 2 models (traditional and contemporary styles to choose from) of this Indigo home. Great room with lots of windows to light up the open concept great room/Eating area and kitchen with Island. The dinette has walk-out to the deck area. 4 models to choose from and your Choice of colour coordinated exterior materials from builders samples including the Brick/Stone and siding. The lot will be fully sodded and a concrete drive for plenty of parking as well as the 2 car attached garage. 9 ft ceilings on main and 8 ft 2nd floor and engineered hardwoods on main and hallways -carpet in bedrooms and ceramic in Baths. Many more models to choose from and a few 45 and 50 foot lots at a premium. Start to build your Dream Home with Magnus Homes today to be in before December! Great neighbourhood with country feel - plenty of community activities close-by as well as parks and trails. Build with your Dream home Today! The interior photos are from a different Magnus model. (id:46638)
Team Glasser Real Estate Brokerage Inc.
58 Cortland Terrace
St. Thomas, Ontario
Separately occupied basement apartment and shared laneway. This meticulously cared for end unit town house built by Hay Hoe Homes is your ideal rental opportunity. The kitchen is a true highlight, showcasing GCW custom cabinetry, quartz countertops, an island for additional seating and storage, and a spacious dining area. The living space features modern vinyl plank flooring, and large sliding doors that lead to a private, elevated deck. Upstairs, you'll find three generously sized bedrooms, a conveniently located laundry room, a main 4-piece bathroom, and a large linen closet. The spacious PrimaryBedroom boasts a 3-piece ensuite and a walk-in closet. This turnkey home offers additional benefits, such as a long walking trail right beside it, providing a convenient pathway throughout the city. Situated close to schools, shopping centers, and various amenities, this home offers convenience and an ideal location. Exclusive use of garage. $2600 with utilties included. Cable, phone and internet not included. **** EXTRAS **** internet cable phone (id:46638)
Royal LePage Triland Realty
2 - 1186 King Street
London, Ontario
Welcome to the coziest home on King st! This basement unit is perfect for small families or couples looking for an easy to maintain home. Complete with 2 beds, a spacious bathroom, a bright living room, and in unit laundry, this home suits all your needs! (id:46638)
Thrive Realty Group Inc.
32 Mary Street W
St. Thomas, Ontario
This duplex presents an incredible opportunity for both investors and buyers seeking to offset living expenses with rental income. Each unit features 2 spacious bedrooms and 1 full bathroom, providing comfortable and functional living spaces. The shared laundry area is located in the basement. This property is within walking distance to downtown and close to all local amenities, making it a prime location for tenants or homeowners. Whether you're looking for immediate cash flow or long-term investment potential, this property offers both. Schedule a showing today! (id:46638)
Royal LePage Triland Realty
Rear - 175r Dundas Street
London, Ontario
Property centrally located opposite ""Forest City London Music Hall of Fame"" & "" Music Hall"" between Clarence and Richmond on Dundas south side. Exceptional character & appeal help make the ""Left Bank"" a desirable location. 1,448sqf located in the REAR unit with high ceilings. Previously used as a fitness centre. ZONING -Downtown Area DA -allows for a wide range of uses. Street access fronting onto Dundas with rear access to King Street. Listed net rent $9.50/sf and additional rents @ 8.50/sf. Tenant pays own utility costs plus HST. (id:46638)
RE/MAX Advantage Realty Ltd.
Rear - 175r Dundas Street
London, Ontario
Property centrally located opposite ""Forest City London Music Hall of Fame"" & "" Music Hall"" between Clarence and Richmond on Dundas south side. Exceptional character & appeal help make the ""Left Bank"" a desirable location. 1,448sqf located in the REAR unit with high ceilings. Previously used as a fitness centre. ZONING -Downtown Area DA -allows for a wide range of uses. Street access fronting onto Dundas with rear access to King Street. Listed net rent $9.50/sf and additional rents @ 8.50/sf. Tenant pays own utility costs plus HST. (id:46638)
RE/MAX Advantage Realty Ltd.
56 - 198 Springbank Drive
London, Ontario
Well maintained and lovingly cared for, furnished mobile home situated in The Cove Mobile Home Park 50+ Retirement Community. The 1980 Northlander 48' x 14' two bedroom home with a 19' x 7' addition (total 805 sq feet) features a new metal roof installed Nov 2024. Previous updates in 2008 include central air & furnace, all new windows, laminate flooring, updated bathroom, gas stove, refrigerator, washer and dryer, garden shed and a new 17.9' x 7' deck. This 14' wide home provides an open concept living room/kitchen with lots of natural light. The addition with a separate entrance, currently being used as a second bedroom, is a great place for a family room, office or computer room etc. Lot fees $825.29/month: INCL $750.00 Lot fees + 50.00 water + $25.29 for property taxes; and include, garbage and recycling pick up, park maintenance. A great alternative to condo/apartment living suitable for retirement or down sizing. (must be 50+ years to own and live here. No rentals permitted) Within walking distance to downtown, Wortley Village, Southcrest Plaza for all your shopping needs, Close to Springbank Park, Greenway Park, dog parks, and lots of trails. This home is being sold furnished. (id:46638)
RE/MAX Centre City Realty Inc.












