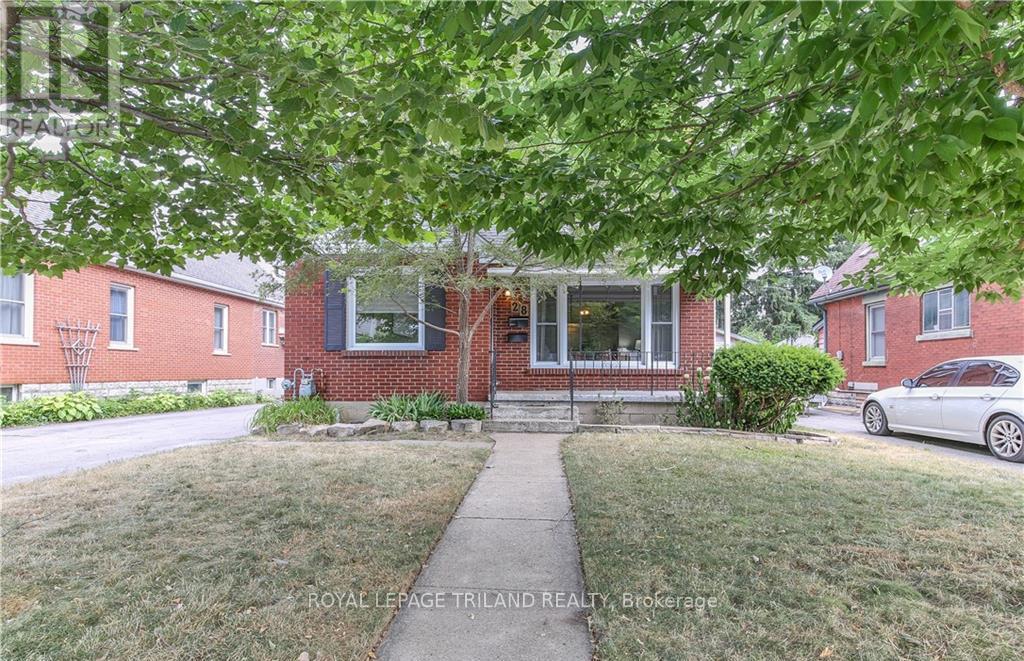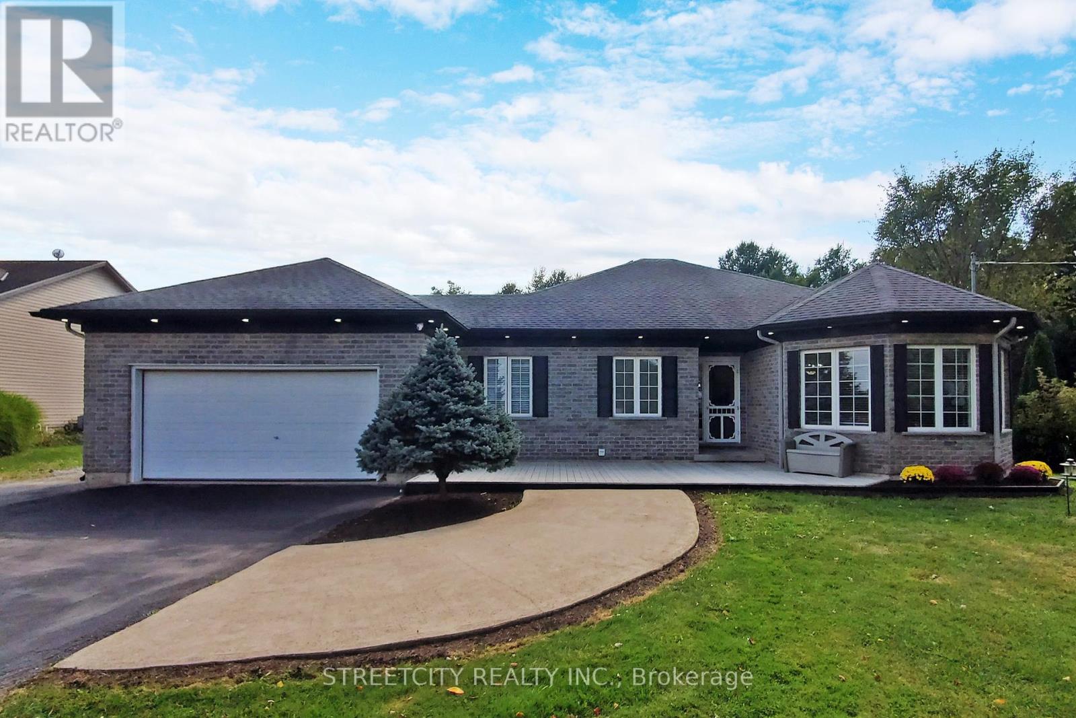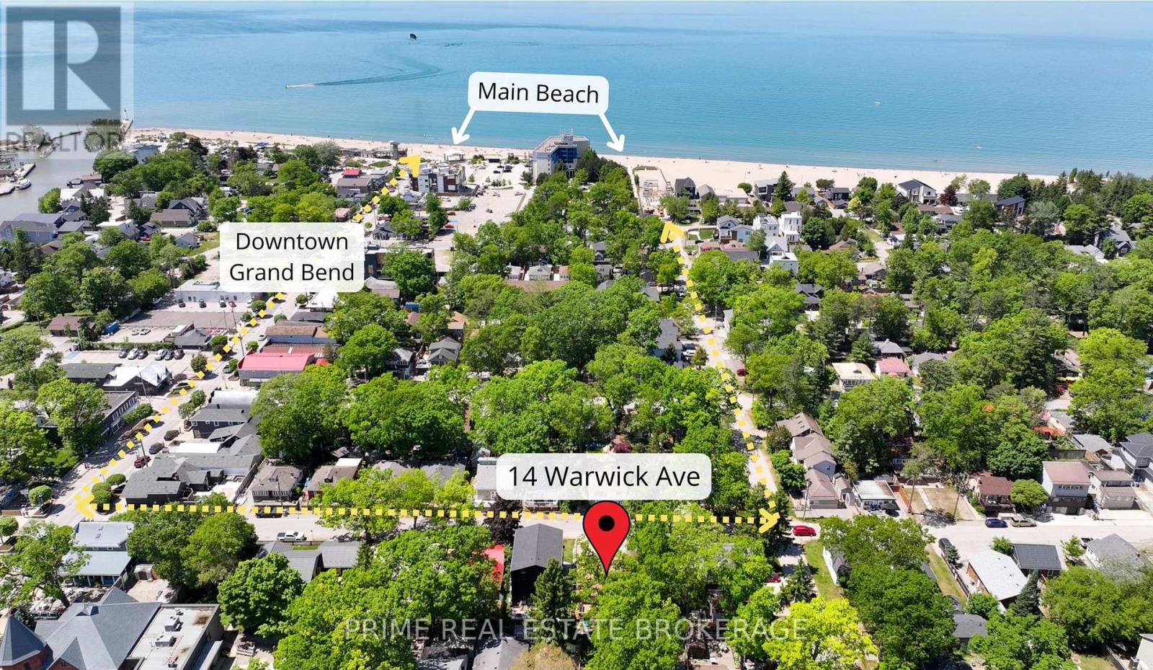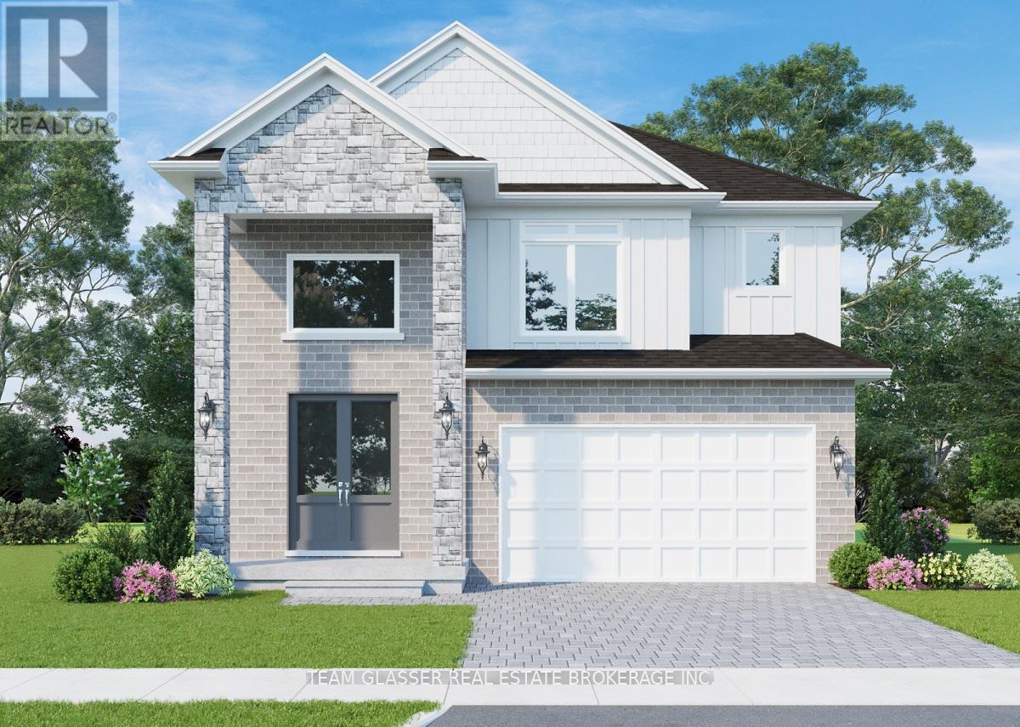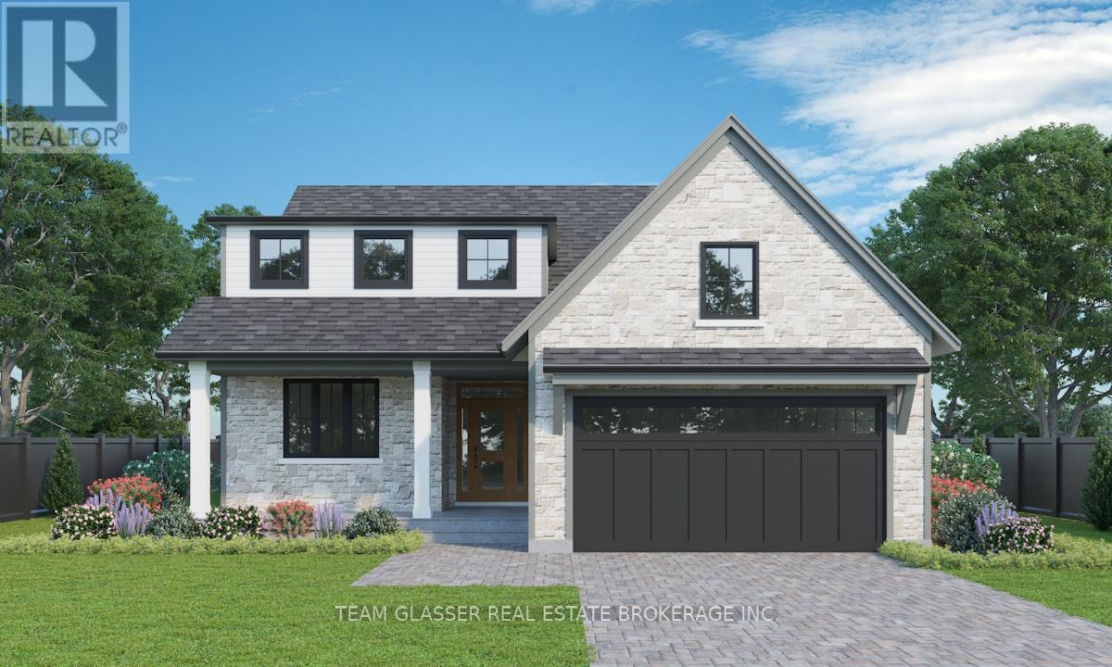Blk 1ex - Hwy #21 Dearing Drive
South Huron, Ontario
To Be Built - Welcome to the One Floor End Unit Townhomes at Sol Haven! These 1400 sq ft FREEHOLD bungalows are perfect for an active lifestyle-10 minutes walk to golf, restaurants, cafe's or beach! Tastefully decorated in neutral tones, with quality finishings by Magnus Homes. Open concept great room with lots of windows, higher ceilings(plus high ceilings in the basement with stairs going into the side door perfect for an in-law suite.), gas fireplace, engineered Hardwood floors, and patio doors to the garden. Sit around quartz top island for entertaining or food prep with open dining area. Primary bedroom is good-sized with walk-in closet and double sink ensuite with Tub & tiled and glass shower. The 2nd bedroom could also be a den or office at the front with a 3 piece close-by. End units Stairs from the garage to the basement allows for multi-generational living or separate suite for your guests! Single car garage with drive off the road-YOU own the land - No Condo Fees!! The Lower-level is left for your finishing - or have Magnus Homes finish it to your needs. Both end units are bigger with larger garages and separate door off the side to the lower level. Builder hopes to start construction soon for 2025 closings! Plan your retirement or part-time beach community lifestyle! Book your Townhome today. 10% required to hold one for you. This is the first of 4 blocks available. Closings for ALL these townhomes are Summer/Fall 2025. (id:46638)
Team Glasser Real Estate Brokerage Inc.
28 Beattie Avenue
London, Ontario
Looking for a turnkey rental or multi-generational living solution? This excellent east-end duplex features lots of updates in a great location and would be perfect for an owner-occupied income property. The main floor unit has a fresh neutral dcor and while retaining the benefits of a mature home, including hardwood in the living and dining rooms, tray ceilings, and rounded entryways to many rooms. The living room is bright and welcoming thanks to a large window, while a fireplace with traditional mantel provides a focal point and cozy gathering place. The adjacent dining room offers line of sight and is perfect for entertaining or holiday gatherings. The kitchen includes ceramic flooring and lots of storage in updated cabinets, plus a chef-approved gas stove. This level includes two updated bedrooms as well as a modern 4 piece bath, and the lower level has in-suite laundry and a large storage area. The upper unit (also a two bedroom) features a roomy rear-facing deck and dedicated entrance, a light-filled living room (thanks to an oversized window), updated kitchen with eat-in privileges, and a very nice 4 piece bath. The home includes a detached double car garage, long driveway for lots of parking, and well-maintained front and rear yards surrounded by mature trees. Situated on a mature street close to shopping, transit, restaurants and more, you're also close to the 401 and cross-city travel via Highbury Ave. Updates include some newer windows, new furnace (2024) and updated AC (2019). Whether you're looking for a pure income property or are considering an owner-occupied rental approach to get into the market, this home provides an excellent location and two well-laid out units that will appeal to a wide range of potential tenants. Upper unit has longer term tenant and lower tenant leaving for sale of property. Photos of main floor are from previous tenant. (id:46638)
Royal LePage Triland Realty
9580 Sinclair Drive
Middlesex Centre, Ontario
Welcome to 9580 Sinclair Drive Estate, A Slice of Countryside Luxury. Discover the perfect blend of luxury and tranquility at 9580 Sinclair Drive, an extraordinary property located between the desirable communities of Ilderton and Komoka. Situated on a sprawling 14-acre estate, this home is a true sanctuary, offering breathtaking natural beauty, fruit trees and refined living just minutes from Ilderton and Komoka and a short 10-minute drive to North London. As you approach the estate, the oversized double-car garage and expansive driveway, capable of accommodating numerous vehicles, set the tone for the grandeur that awaits. Step onto the wrap-around deck, where you'll find the ideal space to entertain guests, relax with family, or simply soak in the peaceful surroundings. The property also features a private tennis court, lush forests, and a tranquil creek meandering through the rear, making it a haven for outdoor enthusiasts. Inside, this home is equally captivating. The family room and dining area boast soaring vaulted ceilings and spectacular views of the rolling countryside through stunning patio doors. This space serves as the heart of the home, where you can gather with loved ones or simply enjoy the serene beauty of the outdoors from the comfort of your living room. This home offers four generously sized bedrooms, including a potential in-law or granny suite on the walk-out lower level. The eat-in kitchen is warm and welcoming, forming the central hub of daily life. Downstairs, the spacious recreation room provides endless possibilities for relaxation, entertainment, or additional living space. Nestled in a peaceful rural setting, this estate is conveniently close to the amenities of Ilderton and Komoka, including shops, restaurants, and a recreation centre. With the vibrant city of North London just a short drive away, youll enjoy the perfect balance of countryside charm and urban convenience. (id:46638)
Royal LePage Triland Realty
637 Carl Road
Welland, Ontario
Enjoy Country living in the City, driving just minutes away from amenities in this Gorgeous Bungalow, Features include Open Concept Boast 3+2 Bedrooms, 3.5 Bathrooms nestled on nearly 3 Acres land, Spacious Family Room and Dining Room, New Flooring Throughout, Redesigned Kitchen with Skylight, Vaulted Ceilings, New High-End Appliances, Primary bedroom redesigned Ensuite W/walk-in Sliding Doors to Rear Fire Pit, Enclosed Screened Porch Leading to Deck & Concrete Patio, Outside & Inside Pot Lights Connected to ALEXA, Drive-thru Garage to Spacious Driveway Offering Space for 20+ cars, Painted Throughout, New Rain Collection System. Mins to 406/QEW, Niagara Falls & NY USA, Costco, Walmart, Niagara Square, Outlet Malls and New Niagara South Hospital project will be build in (2028). The Expansive 3-acre Lot provides endless possibilities for outdoor activities, business, hobby farm or simply enjoying the tranquility of your surroundings. **** EXTRAS **** Closet in Primary room, Gazebo in deck, Fridge in basement. (id:46638)
Streetcity Realty Inc.
1375 Whetherfield Road
London, Ontario
Fully furnished home in Autumn Gates! Prime location in London's North-west, close proximity to all Hyde Park amenities and one of the best school districts in the city. This young condominium features more than 2400sq/ft of finished living space, including 3 large bedrooms, 3 FULL bathrooms, and tons of recently updated features such as the new fireplace and mantle installation in the basement living room. Live comfortably with high quality furniture, appliances, TV and sound system. The custom kitchen features quartz countertops, a large pantry for your convenience, and fully stocked with cookware, dish ware, vacuum, floor steamer, cleaning products and exercise equipment. Enjoy the fresh air on the covered deck, including a patio set and BBQ with gas line, and look on with ease as all of the landscaping and winter snow removal is taken care of. Simply turn the key, and enjoy living! (id:46638)
Sutton Group - Select Realty
161 - 1960 Dalmagarry Road
London, Ontario
Located in desirable Northwest London, this end unit is the Cabo Model. The open concept main level has a wonderful kitchen with stainless steel appliances and quartz countertops. The formal dining area also has access to the back deck through patio doors. With 9-foot ceilings and dark rich hardwood flooring, the living and dining rooms are the perfect gathering area. On the second level you will find the primary bedroom with a walk-in closet as well as an ensuite bathroom that features a double vanity and a corner shower. Next door is a convenient and large laundry closet. There are 2 more generous sized bedrooms located on the upper level as well as a 4-piece bathroom with shower/tub. The fully finished basement has a large rec room as well as a great 4-piece bathroom complete with tiled shower and bathtub. The townhome comes with a built-in garage with inside entry and garage door opener. The location is great with many plazas within walking distance. Book your private showing today! (id:46638)
Sutton Group - Select Realty
14 Warwick Avenue
Lambton Shores, Ontario
Discover a rare opportunity to own an exclusive property in the heart of Grand Bend, just steps from Ontarios finest sandy shores and the best sunsets you'll ever see. This showstopper, perfect as a year-round residence or luxurious cottage retreat, has been meticulously renovated from top to bottom, blending modern elegance with timeless charm.Upon arrival, you'll be captivated by the extensive outdoor space a sprawling wrap-around front and rear deck ideal for morning coffees, summer soirees, and crisp autumn evenings. Designed with both relaxation and entertaining in mind, this home offers an exceptional floor plan, effortlessly balancing privacy and social spaces.Inside, you'll find a stunningly updated kitchen equipped for the culinary enthusiast, while new bathrooms exude contemporary luxury. With three spacious bedrooms and two bathrooms, this home comfortably sleeps up to ten, making it perfect for family gatherings, hosting friends, or maximizing rental potential.Positioned within walking distance of Grand Bends vibrant community, you'll enjoy quick access to holiday fireworks, boutique shops, and acclaimed local restaurants. The towns year-round vibrancy, combined with new construction and community investments, ensures you're purchasing not just a home but a slice of a rapidly flourishing lifestyle destination.This property's proximity to the beach means you'll never have to fight for a parking space again, while the large deck and refined interior check every box for luxurious lakeside living. Don't miss out on this exclusive listing homes in this sought-after location and condition are exceedingly rare. Secure your place in one of Ontarios most dynamic and picturesque communities (id:46638)
Prime Real Estate Brokerage
740 Glasgow Street
London, Ontario
Welcome to 740 Glasgow St, London a beautifully updated 2-bedroom, 1-bath bungalow with incredible potential and endless opportunities. Situated on a corner lot, this single-family home offers a spacious layout and modern upgrades, making it a fantastic choice for first-time buyers, investors, or those looking for an income property. Step inside to discover a bright and inviting main level featuring recent renovations throughout, including over $20,000 invested in energy efficiency upgrades to ensure comfort and savings. The full basement boasts high ceilings, a separate entrance, and abundant space, perfect for developing a secondary suite. This property also features a detached 1 car garage and an additional driveway at the rear. Location is key: you're close to Fanshawe College, downtown London, the airport, and major employers in the east end. Whether you're seeking a cozy home with future growth potential or an investment with high rental appeal, this property is a must-see. Don't miss out on this rare find in a prime area! (id:46638)
The Agency Real Estate
64 Allister Lot 99 Drive
Middlesex Centre, Ontario
Welcome to Kilworth Heights West - Buy New Buy Now!! Designed to be comfortably situated on a 40' lot, the Iris is a Stunning 2 storey home, TO BE BUILT, this 4 bedroom 3.5 Bath home is ideal for a growing family or a couple looking for a home that can offer separate private home office space. This model offers a two-car garage perfect for keeping your vehicle out of the elements! Strategically, located on the west end of London's city limits, this model offers a large unfinished basement with a 3-piece rough in. Quick access to Hwy402 and North or South London. Tons of amenities, recreation and great schools!! TO BE BUILT One floor and Two storey designs; our plans or yours built to suit and personalized for your lifestyle. 40 and 45 home sites to choose from high quality finishes and tons of standard upgrades!! Visit our Model Homes @ 62 Benner Boulevard in Kilworth. Reserve Your Lot Today!! NOTE: PHOTOS ARE OF A MODEL HOME & MAY SHOW UPGRADES & ELEVATIONS NOT INCLUDED IN BASE PRICE. (id:46638)
Team Glasser Real Estate Brokerage Inc.
Lot 32 Sullivan Street
South Huron, Ontario
To BE BUILT! Tasteful Elegance.This Bungaloft is Magnus Home's-Plum Model. It could sit nicely on a 49 ft standard lot in the New SOL HAVEN sub-division in Grand Bend. This Model has a MAIN FLOOR MASTER with a large ensuite! Its not a true 2 storey. In fact, it is a Bungaloft with two bedrooms and a four-piece bath and a sitting area on the loft part overlooking the cozy great room. Lots of space for storage and making the space your own, the 3 bed, 2.5 bath Plum features a loft-style second-storey. The main-floor touts a Master bedroom with a stunning ensuite, main floor powder room and a cozy great room. There are more styles to choose from including bungalows and two-story models. Photos Show other two-storey Magnus build in KWH/Lond! Many larger Premium lots, backing onto trees, ravine and trails to design your custom Home. Start to build your Home with Magnus Homes for 2025. Great Beach community with country feel - Close to the Golf course, restaurants, walk to the grocery store and the beach for Healthy living! The Pinery has Wooded trails & Plenty of community activities close-by. We'd love to help you Build the home you hope for - Note: Listing agent is related to the Builder/Seller. We're looking forward to a 2025 Build! Grand Bend - Sol Haven Meet with Magnus today. Where Quality comes Standard & Never miss a Sunset! (id:46638)
Team Glasser Real Estate Brokerage Inc.
127 (Lot 76) Locky Lane
Middlesex Centre, Ontario
TO BE BUILT! Tasteful Elegance. This 1800 sq ft One floor Magnus Home to be built sits on a 45 ft standard lot in Kilworth Heights III. With 3 bedrooms and 2 baths, there are more styles to choose from - many great Magnus ideas for your Dream Home! Great room with lots of windows to light up the open concept Family/Eating area and kitchen with Island. The Great room has walk-out to the deck area. This model has stairs to the basement in the garage allowing for easy access for in-law set up to the High ceiling bright lower level. Many models to choose from with more lot sizes and premium choices if you choose. There is also a 1600 sq ft Bungalow and many 2 storeys ranging from 2000 sq ft and up. Let Magnus Homes Build your Dream Home with your Choice of colour coordinated exterior materials from builders samples including the Brick/Stone and siding. The lot will be fully sodded and a concrete drive for plenty of parking as well as the 2 car attached garage. 9 ft ceilings in both main and 2nd floor and engineered hardwoods on main and hallways -carpet in bedrooms and ceramic in Baths. Call or text your email for packages & more models to choose from. Some 45 and 50 foot lots with a few Pie-shaped larger lots also at a premium. Start to build your Home with Magnus Homes today to move in 2025! Great neighbourhood with country feel - Close to the Komoka Ponds, River and Wooded trails. Plenty of community activities close-by at the community centre across the road. We'd love to help you achieve the goals you have for your family - We're ready to go - Build with Magnus today Where Quality comes standard!(taxes are estimate). (id:46638)
Team Glasser Real Estate Brokerage Inc.
152 (Lot 91) Locky Lane
Middlesex Centre, Ontario
TO BE BUILT! This Lavender Model on a 50 ft Lot boasts 2679 sq ft of beautifully finished space as you would like it custom built for you! Magnus Homes has many plans to offer including 40, 45 or 50 foot lots with some premium lots to choose from to build your dream home. One of the larger homes in the subdivision this home boasts a Spacious great room with high ceiling open to above with large windows and sliding doors to a future deck & 4 bedrooms, 3.5 baths all in great quality finishings to choose from. The eating area features a large waterfall quartz island to sit around and chat as well as a den for work at the back of the home for privacy and quiet. The 4 bedrooms up with 3 baths include ensuite between bedrooms-all bedrooms have private access to a bathroom. The Primary Bedroom has a walk-thru closet and Gorgeous tiled ensuite with Shower and soak tub. The main floor has a well designed kitchen with a walk-in Butlers pantry and plenty of extra counter space, plus entry to the formal dining room. The 2 pc is tucked away off the laundry area with Garage entrance and stairs to the lower level. Huge unfinished lower level space you can finish - perfect for multi-generational living and in-law suite! Magnus Homes chooses premium Quality finishes as their standard! Choose your home and lot and be part of this new sub-division outside the city and close to walk-ways along the river and trees.(Taxes are estimated) (**INTERIOR PHOTOS are from built LAVENDER, INDIGO and ORCHID models in KWH and in Old Victoria**) Kilworth is a booming new area, just a Step West of Byron in London, if you take Oxford Str West and close to Komoka Provincial Park and The Thames River. (id:46638)
Team Glasser Real Estate Brokerage Inc.


