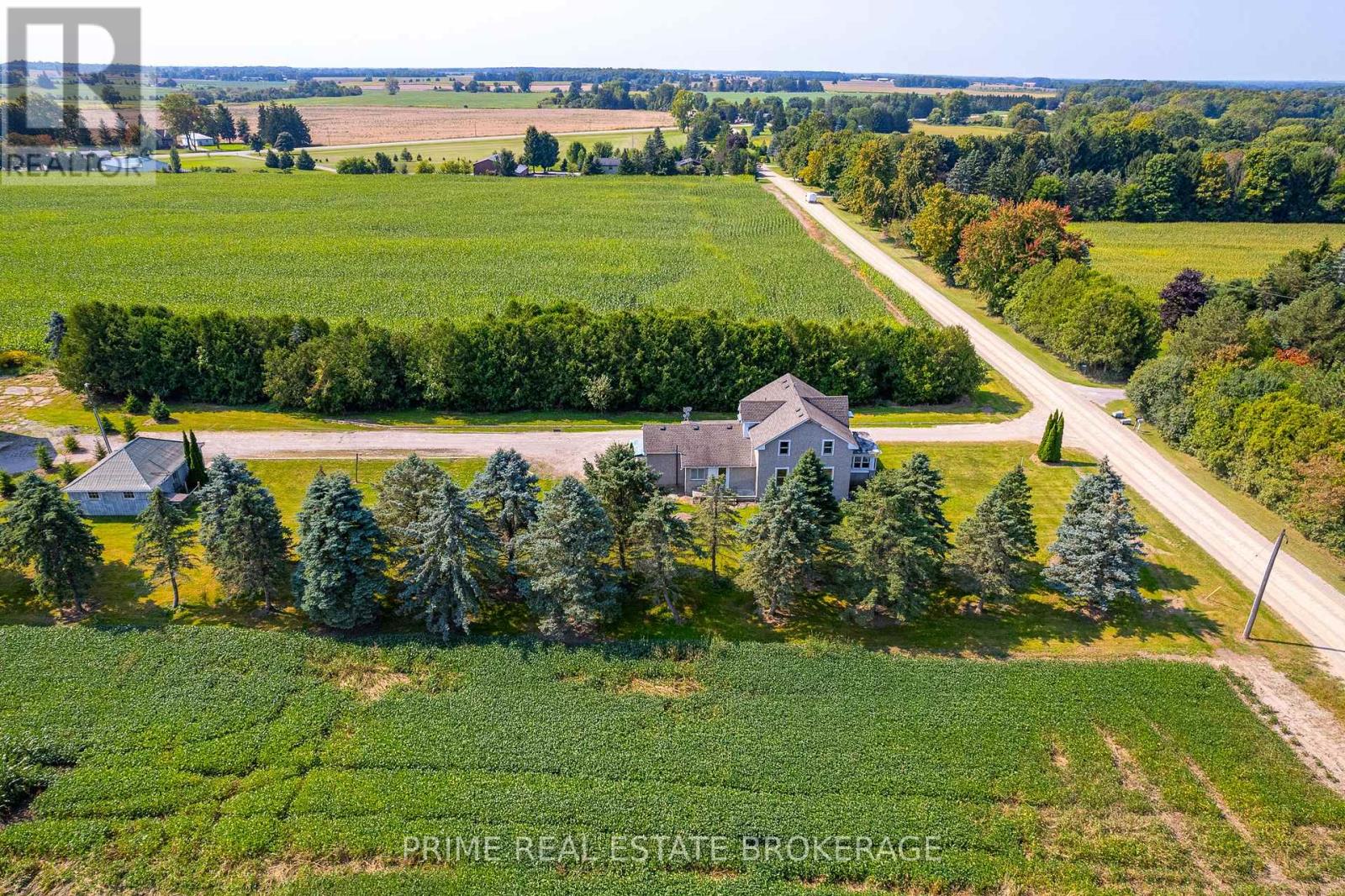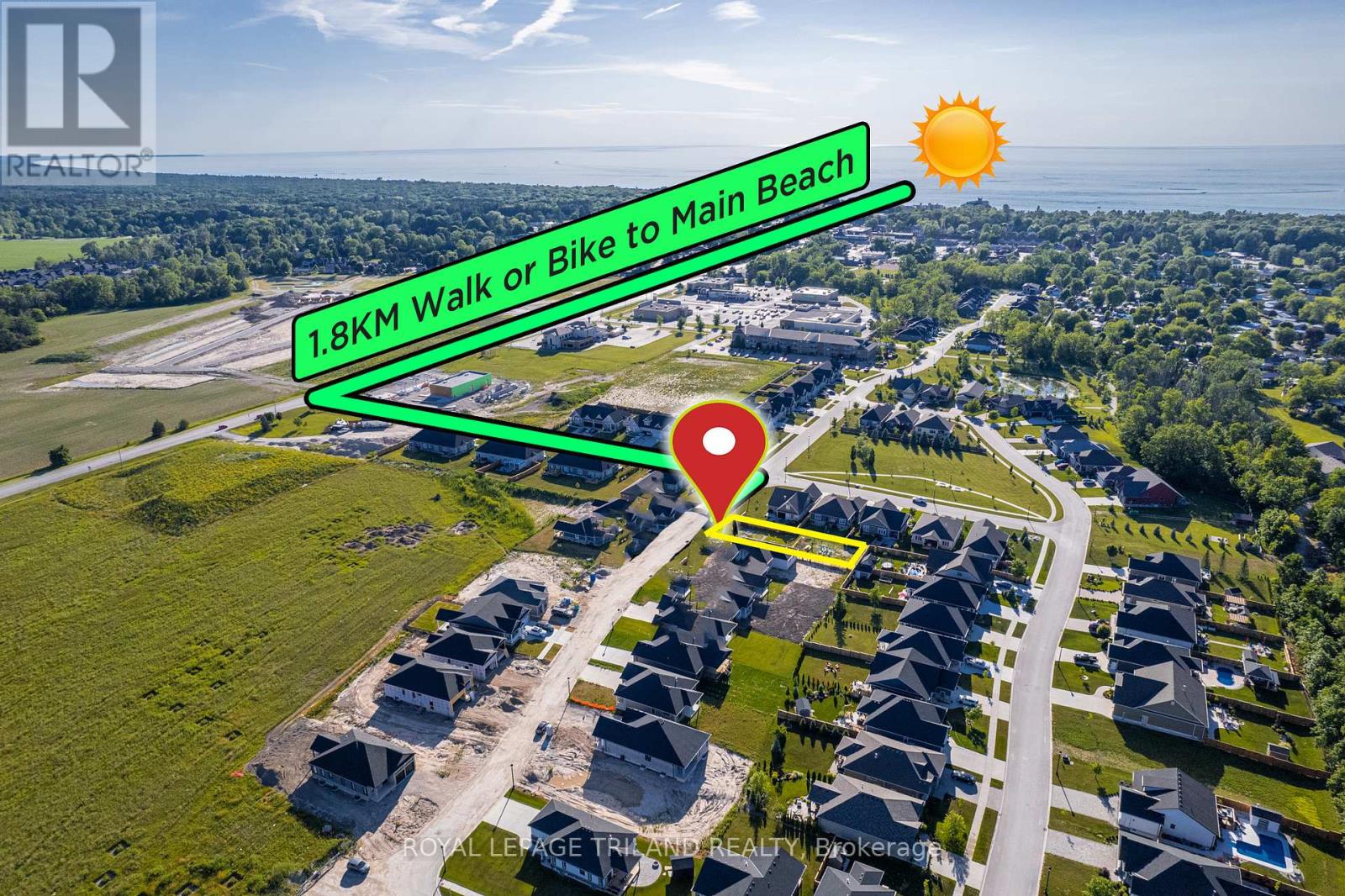11156 Culloden Road
Bayham, Ontario
Great country lot within short driving distance of Tillsonburg, Ingersoll, and Aylmer in the hamlet of Corinth. Build your dream home here and have room for a shop as well. Mature trees along 2 sides of the lot. New drilled well (located in back corner so room for a pool too), driveway permit, perc test all completed. Recently severed ARN and PIN not yet available. Taxes not assessed yet. Services at the lot line (id:46638)
Showcase East Elgin Realty Inc
11166 Culloden Road
Bayham, Ontario
Great country lot within easy driving distance of Tillsonburg, Aylmer, St Thomas, Ingersoll and Woodstock, located in the hamlet of Corinth and backing onto farm field.New drilled well, driveway permit and perc test completed (id:46638)
Showcase East Elgin Realty Inc
5434 Nauvoo Road
Warwick, Ontario
Commercial Buildings located on 1.2 Acres. High traffic area - Hwy 79 (Nauvoo Road) in the town of Watford. Main building has office/retail area with an attached 2 bedroom apartment. 2 bay garage with 2 year old roof, newer man doors and windows. Great Location, across from Tim Hortons and Ford Dealership. Utilize the considerable 1.2 acre's for future expansion opportunities. Minutes from hwy 402. (id:46638)
Baile Realty Inc.
10701 Lamont Drive
Middlesex Centre, Ontario
ATTENTION BUILDERS, INVESTORS OR FAMILIES ENVISIONING A DREAM HOME - RENOVATE THIS 1,862 SF 4 BED, 2 BATH HOME OR BUILD NEW, YOU DECIDE - 1 ACRE ON A QUIET COUNTRY SIDE ROAD ONLY 7 MINS TO KOMOKA AND 9 MINS TO HYDE PARK - 20'x26' SHOP W/ NATURAL GAS, HYDRO, WATER. This rare opportunity on a quiet side road Northwest of London is surrounded by rolling farmland, and flanked by mature blue spruce and cedar trees, offering privacy and wind protection. Enjoy a serene rural setting, minutes from city amenities. The 1,862 sf home with natural gas holds incredible potential for renovation or rebuild, or as the site for your custom-built dream home. Plenty of parking and a long exclusive driveway allows for a busy house hold to easily come and go. You're located in a coveted school catchment, and golf enthusiasts will enjoy being minutes from West Haven, Oxbow Glen and Firerock Golf Courses. Updates: Roof (approx. 2020), Furnace (approx. 2016), Owned Hot Water Tank (approx. 2016), 200 Amp Breaker Panel (approx. 2016). Septic pumped in 2024. Property is subject to severance from Middlesex County. Lot lines in photos are approximate. Buyer to perform due diligence on property for use, building new or renovating. Taxes yet to be determined. Property being sold 'as-is, where is', no warranties or representations expressed or implied. Barns and outbuildings behind the property are beyond the property line and are not part of the to-be-severed property, however the detached shop is on the listed property. **** EXTRAS **** Don't miss out on the opportunity to own a property with great potential. (id:46638)
Prime Real Estate Brokerage
6354 Old Garrison Boulevard
London, Ontario
Step into luxury with Mapleton Homes latest masterpiece, The Beaumont. This stunning Model Home is a perfect blend of where modern elegance meets comfort. Situated on a 52ft building lot this 3,092 sqft. meticulously designed property features 4 bedrooms and 3.5bathrooms, offering ample space for families and guests to gather. This open concept home features beautiful hardwood floors, large efficient high end German made tilt-and-turn windows and amazing trim work throughout. A gourmet chef's delight with top-of-the-line appliances ,large island, and custom cabinetry, perfect for entertaining or family meals. There is a dedicated workspace with natural light, ideal for remote work or quiet study time. This property is located in desirable Talbot Village (Southwest London) where residents enjoy close proximity to parks, walking trails and recreational facilities. Shopping, great schools, dining, gym and entertainment options are within a 5 minute drive. Book an appointment or stop by one of our open houses and see how Mapleton Homes can build your dream home for you. We have several plans and prices tailored to your requirements and budget. (id:46638)
Streetcity Realty Inc.
242 Hastings Street
North Middlesex, Ontario
This home is absolutely stunning! It's well appointed with 3 bedrooms and 2 full baths including one with main floor laundry. Everything has been redesigned and stylized to be aesthetically stunning as well as practical for family living. Way too many updates to list! Large black modern windows transform the the open concept living/dining room with natural light and designer effect. Luxury vinyl plank flooring is laid throughout the main floor that brings continuity into the recently updated custom-designed kitchen. Dream kitchen features a stunning island with seating for 5, modern white cabinets with soft close, large pantry with built-ins and beautiful granite countertops. Its outfitted with updated high-end stainless steel Frigidaire Professional Series appliances. The deck offers 450 sqft of additional outdoor living space and the garage offers a huge loft for extra storage. Huge fenced lot. Completely turn key and ready for your family. (id:46638)
Royal LePage Triland Realty
1595 Noah Bend
London, Ontario
*Multiple lots and model options available* Welcome to Kenmore Home's Bayfield Model offering 2,213 sq ft. This layout provides 2.5 bathrooms and options of either 4 bedrooms or 3 bedrooms and an upper loft/family room (see photos with floor plan options). Some of Kenmore's standard specs are: Choice of quality custom cabinets in the kitchen with options of granite or quartz. Under mount sink, 39"" upper cabinets, soft close doors and drawers. Bathrooms include custom cabinets with granite or quartz countertops and oval undermount sink. Oak railings with wrought iron spindles where applicable. Ceramic tile flooring or engineered hardwood on the main floor with many options for your upper level flooring. Kenmore Homes has been building quality homes since 1955. Close to all amenities in Hyde Park and Oakridge, a short drive/bus ride to Masonville Mall, Western University and University Hospital. Ask about other lots and models available. (id:46638)
RE/MAX Centre City Realty Inc.
115 Sheldabren Street
North Middlesex, Ontario
BUILDER INCENTIVES AVAILABLE - TO BE BUILT - Welcome to the Vega built by Starlit Homes featuring 2-Bedroom 2-bath farmhouse-inspired bungalow, where rustic charm meets modern elegance. This home features an open-concept living space with optional vaulted ceilings in the great room, offering an airy and spacious feel ideal for entertaining or cozy evenings in. With 9-foot ceilings throughout, every room feels bright and expansive. The kitchen seamlessly flows into the dining and living areas, perfect for gatherings and day-to-day living. The bedrooms are well-sized, providing a serene retreat with ample closet space. A perfect blend of style and functionality, this bungalow offers comfort, sophistication, and timeless appeal. Net Zero Homes coming soon!! inquire for details. The Vega by Starlit Homes - To be Built / Rendition is for illustration purposes only, & construction materials may be changed. Taxes & Assessed Value yet to be determined. MODEL HOMES available for viewing at 15 and 17 Sheldabren Street. (id:46638)
Century 21 First Canadian Corp.
24 Brooklawn Drive
Lambton Shores, Ontario
GRAND BEND FULLY SERVICED BUILDING LOT NEAR SHOPPING & BEACHES | ONE OF THE LAST ONES LEFT IN NEIGHBORHOOD & FIRST LOT AVAILABLE ON THE MLS IN 3.5 YEARS! Tired of searching for the perfect house in Grand Bend? Scoop up this superb fully serviced building lot & design your own dream home. Located in the sought after young & modern Newport Landing subdivision, this excellent parcel is the deepest parcel along this section of Brooklawn Drive. Plus, it offers enhanced privacy compared to the standard lots adjacent to properties with the same orientation & 85% of the perimeter already fenced in! However, the big plus when it comes to privacy is that; instead of having close by neighbors on both sides, you have a lot running in the same direction one side, with the the other side running along the backyards of the adjacent homes on Tattersall Lane; thereby fostering enhanced privacy when compared to the majority of lots in this neighborhood. This is a fully serviced subdivision with all of your standard services ready to go at the lot line: sewer, municipal water, Enbridge gas, HydroOne w/ underground wiring, coax or fiberoptic for Internet and telecom, city style garbage & recycling bin service at curbside, etc. As one of the last of its kind & soon to be an instinct offering (vacant land in Newport Landing), this desirable vacant land is the perfect destination for a builder spec home, a home-owner build, or investment funds for land-banking in Grand Bend's fastest growing year round beach community. All builders are welcome, or you may contract your own project. In terms of the general location, your just 430 mtrs to all of your shopping needs in the Sobey's plaza, the new McDonald's + gas service & car wash are just 250 mtrs away, our fantastic medical centre, elementary school, library, etc. are just 265 to 500 mtrs away, & of course, our world class Blue Flag Beach, marine, & Main St amenities just a short 1200 to 1800 mtrs walk or bike to paradise! (id:46638)
Royal LePage Triland Realty
114 - 175 Doan Drive W
Middlesex Centre, Ontario
Located just six minutes from London's busting West-end is the hidden gem known as Kilworth. This quaint countryside town is hugged by the Thames River and surrounded from Nature's outdoor wonderland that begs to be explored. Aura is a collection of modern two and three storey townhomes with stylish finishes and striking architectural design. This beautifully appointed Spacious two storey 3-bedroom open concept vacant land condo is stylish and contemporary in design offering the latest in high style streamline easy living. Standard features included are nine-foot ceilings on the main with 8-foot interior doors, oak staircase with steel spindles, wide plank stone polymer composite flooring (SPC) by Beckham Brothers throughout the home. 10 Pot lights, modern lighting fixtures. Large great room/ gourmet kitchen features 5 appliances, quartz countertops, a large peninsula and modern design cupboards and vanities. Large Primary bedroom with spa designed ensuite including, glass shower, large vanity with double undermount sinks and quartz countertop. Primary bedroom also features a walk-in closet. The unfinished basement awaits your creative design. The exterior features large windows, a deck off the great room. James Hardie siding and brick on the front elevation single pavestone driveway. Virtual tour is of a prior model home . Current model home located at unit 114 . Samsung stainless steel Appliance package included !!!!! Other units available for quick closings . **** EXTRAS **** None (id:46638)
Sutton Group - Select Realty
308 St George Street
Chatham-Kent, Ontario
Rare investment opportunity in a charming small town of Dresden, Ontario near Chatham. Perfect for entrepreneurs investors alike. TWO business uses for the price of ONE. Property consists of two free standing building: a fully operational GAS STATION and RESTAURANT building. Both are ideally located on the main street, ensuring high visibility and consistent traffic from both local residents and drive through from all different highways. Lot has 110.66 Foot by 129.93 Foot and Total Area of 14,369.81 Square Foot(or 0.330 Acres). Plenty of parking for visiting patrons. Book a Showing today and see more of what this property has to offer! (id:46638)
RE/MAX Advantage Realty Ltd.
107 Cortland Terrace
St. Thomas, Ontario
Welcome to 107 Cortland Terrace in St. Thomas! Be the first to call this beautiful Hay Hoe Home yours. Featuring the builder's signature 9' ceilings, the home offers a bright and airy atmosphere throughout. The open-concept main floor is perfect for cooking, entertaining, and enjoying everyday living. The spacious primary bedroom includes a luxurious ensuite and a generous walk-in closet. Two additional well-sized bedrooms provide plenty of room for family or guests. The conveniently located second-floor laundry adds to the home's functional design. With ample storage space in the basement and additional room in the garage, there's plenty of room for all your needs. You'll love every moment spent in this exceptional home! (id:46638)
RE/MAX Advantage Realty Ltd.












