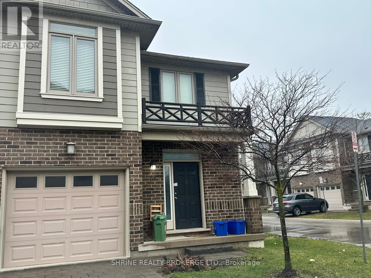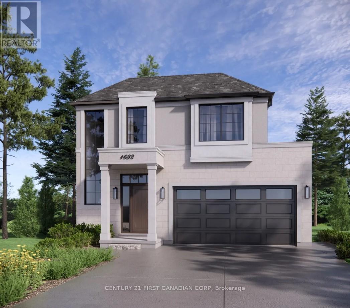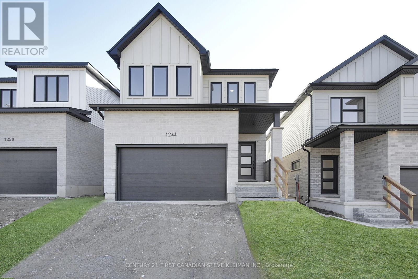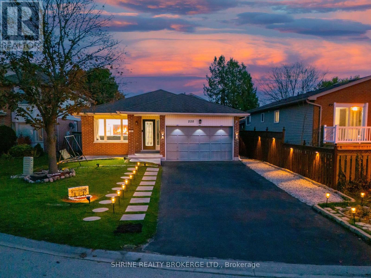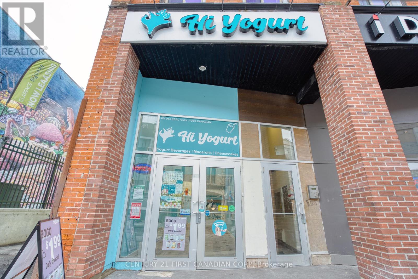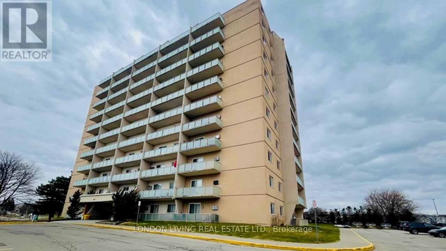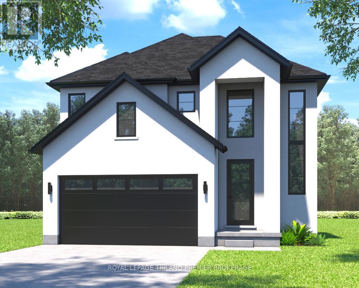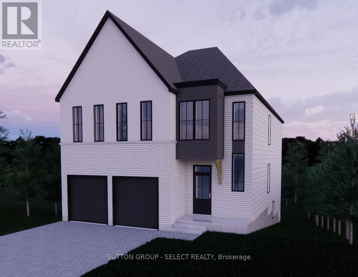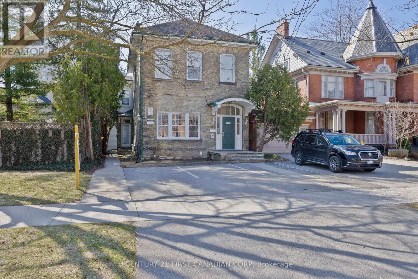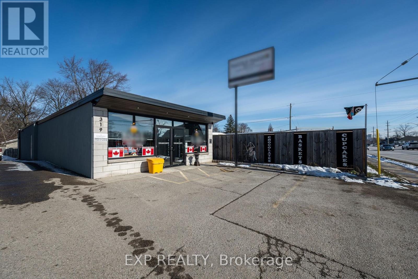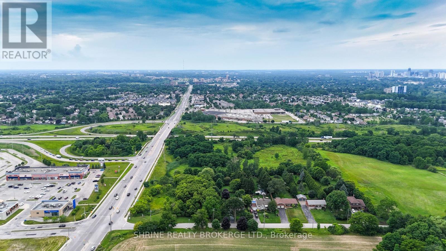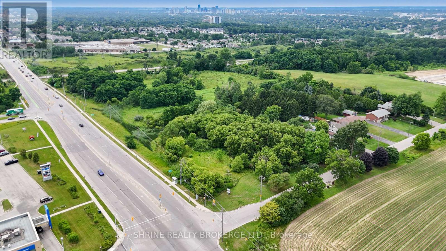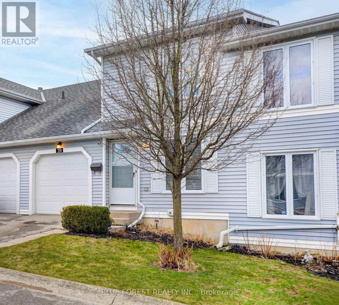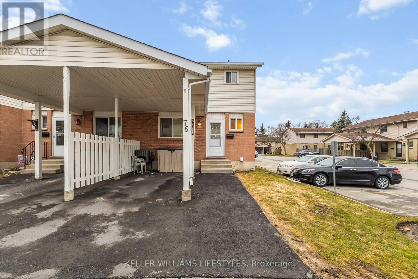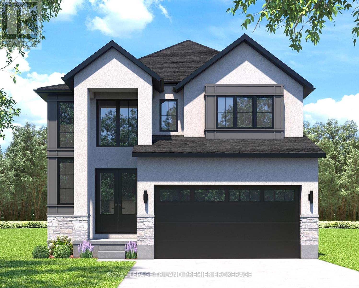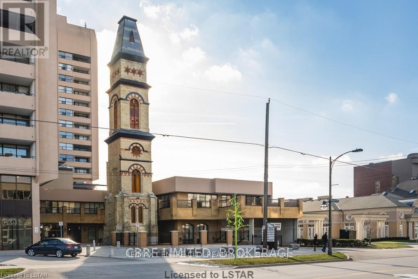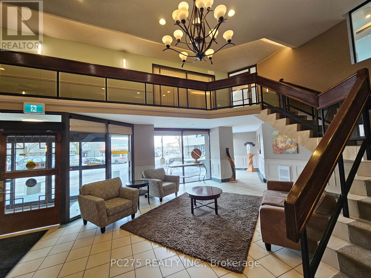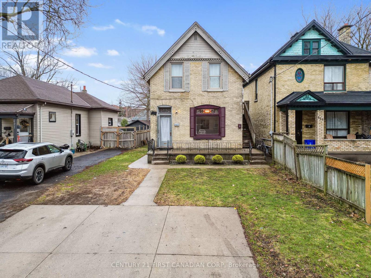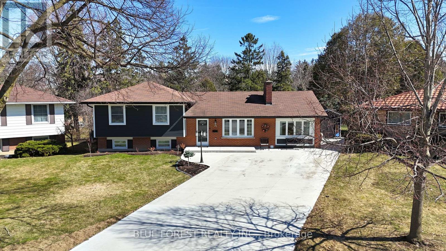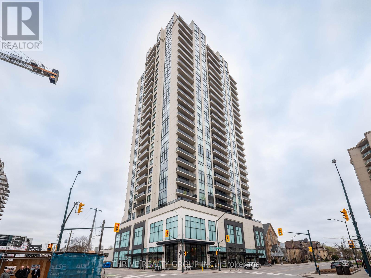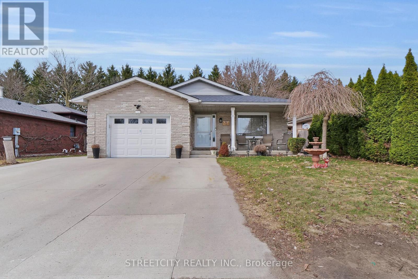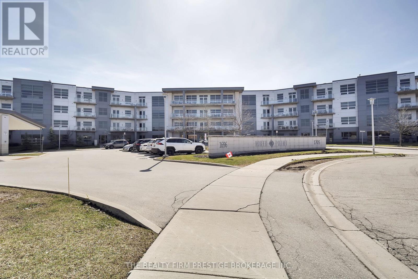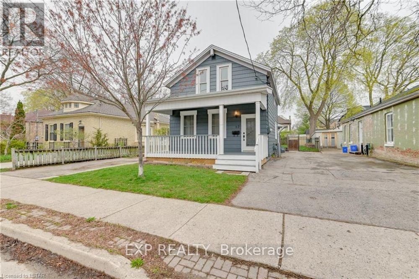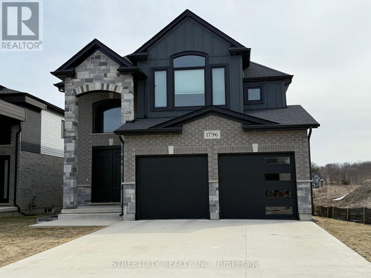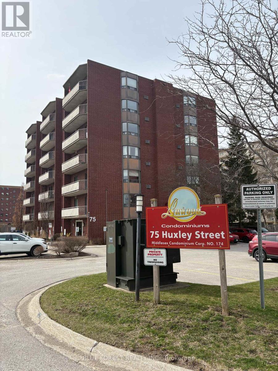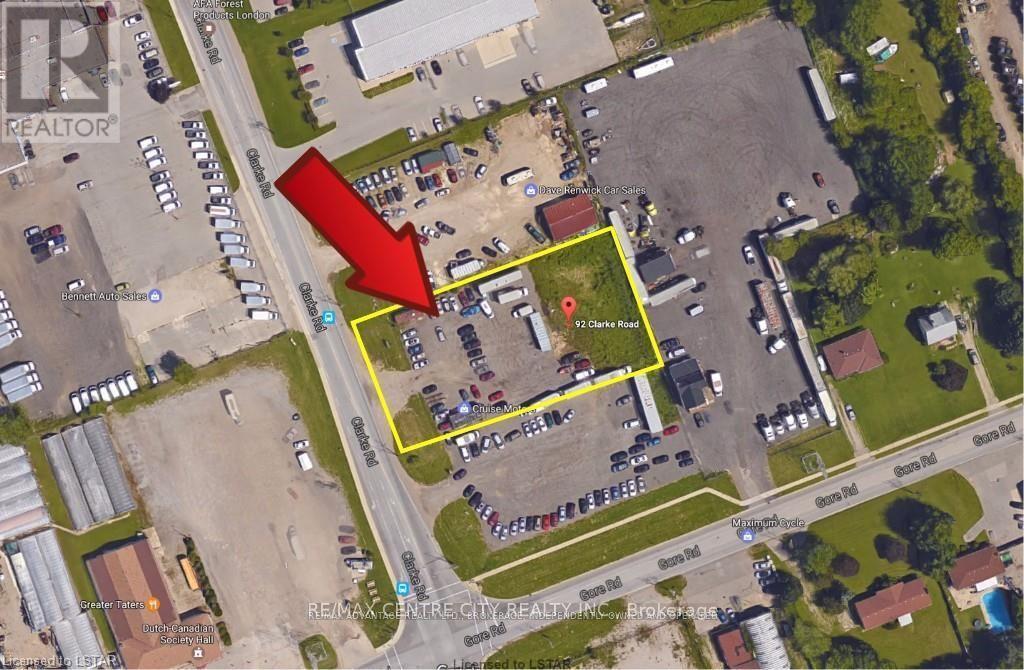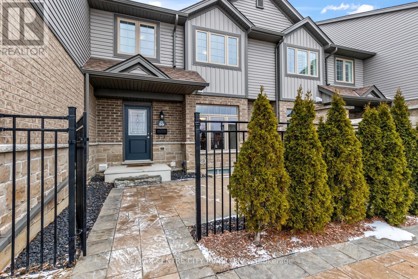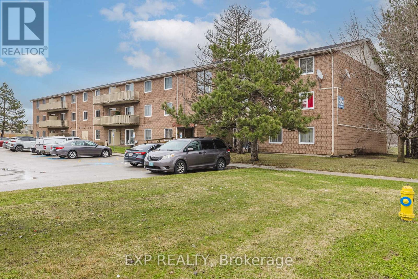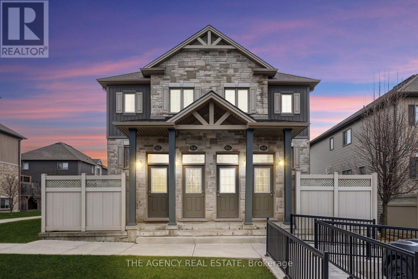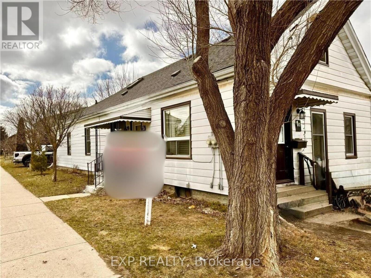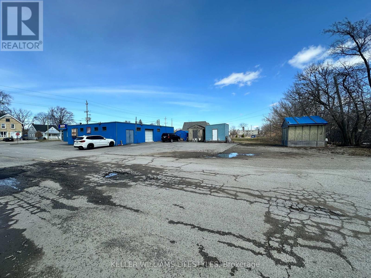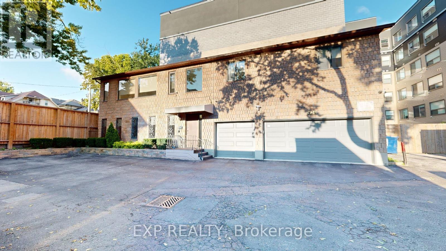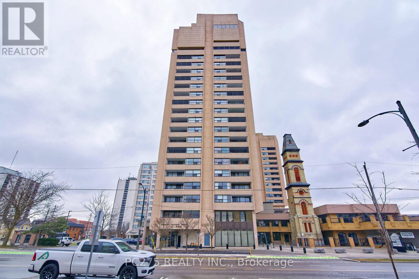25 - 1919 Trafalgar Street
London, Ontario
Say Hello to 25-1919 Trafalgar Street - This gorgeous, end unit townhome is ready for a new Owner! You'll love the open layout of the main floor, providing maximal living space. The large kitchen has expansive counter space for those who enjoy time in the Kitchen. An Eating area is optional in either this large kitchen or in the open living space adjacent. The Living Room is big & bright and the sliding doors in the living room offer easy access to the entirely fenced patio area out back, with built-in garden beds for your enjoyment! The 2 upper Bedrooms are both Primary sized with great closet space too. The lower level has a bright window for the extra Bedroom that has been newly finished. There is a 2 pce. bathroom for that bedroom conveniently located on the lower level as well. The low condo fee of $240. per month includes Water too! The complex is clean and well kept, located within walking distance to the local schools, amenities, bus routes, and more. Elementary Schools: John P. Robarts P.S.; Clarke Road S.S. Catholic Schools: Holy Family C.S.; John Paul II C.S.S. (id:46638)
Keller Williams Lifestyles
667 Griffith Street
London, Ontario
Welcome to this delightful townhouse condo located in the heart of desirable Byron! Nestled in a prime location, this spacious and well-maintained property offers comfort & convenience. Step inside to a bright and inviting living room, where a large front window fills the space with natural light. The separate dining area is ideal for hosting family dinners and gatherings. A convenient 2-piece bathroom on the main floor adds functionality for guests and everyday living. At the back of the home, the functional kitchen features great lighting with a newer bay window and direct access to the fully fenced patio, perfect for summer BBQs. Upstairs, you'll find three well-proportioned bedrooms and a full 3-piece bathroom, providing ample space for the whole family. The finished basement includes a cozy family room, great for movie nights or a play area, along with a laundry room and additional storage space. This home also features newer carpeting throughout and a furnace replaced just six years ago, adding value and peace of mind. Located just minutes from Springbank Park, shopping, restaurants, schools, public transportation, and a variety of amenities, this home truly checks all the boxes. Don't miss your opportunity to find an affordable option in Byron one of the city's most sought-after communities. (id:46638)
Maverick Real Estate Inc.
59 - 112 North Centre Road
London, Ontario
Perfect for first-time buyers or retirees looking to downsize, this charming townhome is nestled in the heart of the Masonville shopping district, just steps from an array of shops, restaurants, entertainment, and top-rated schools. The main floor boasts a bright, open-concept living and dining area, ideal for both everyday living and entertaining. The modern kitchen offers sleek cabinetry, ample counter space, and a stylish tile backsplash. Upstairs, youll find three generously sized bedrooms, including a spacious primary suite with a walk-in closet and a spa-like 4-piece ensuite featuring a dual vanity and a luxurious all-tile walk-in shower. A well-appointed 4-piece main bath complements the convenient powder room on the main level. The finished lower level expands the living space with a large rec room, a full 3-piece bath, and an alcove perfect for a home office or teen retreat. Step outside from the dining area onto a lovely deck, the perfect spot for summer barbecues or unwinding with a drink on warm evenings. This move-in-ready home also includes a single-car garage with additional driveway parking. With top-tier schools like Jack Chambers PS and Lucas SS, as well as shopping, movie theaters, restaurants, parks, and the Uplands Trail nearby, plus a short commute to Western University and University Hospital, this location offers unbeatable convenience. (id:46638)
Shrine Realty Brokerage Ltd.
1378 Shields Place
London, Ontario
TO BE BUILT - Final Phase of Foxfield North by Rockmount Homes! Discover the last opportunity to build your dream home in Foxfield North, one of London's most sought-after neighborhoods. This exclusive final phase offers 14 extraordinary lots on Shields Place & Heardcreek Trail, including standard, lookout, and walkout options, with many backing onto lush green space and a creek for added privacy and tranquility. Located in the desirable northwest end, Foxfield North provides seamless access to major shopping centers, restaurants, and arterial roads, ensuring effortless travel across the city. Families will appreciate placement within the new Northwest Public School and St. Gabriel Catholic Primary School zones. With Rockmount Homes, enjoy the flexibility of customizable floor plans, deposit structures, and closing timelines to fit your needs. Plus, our luxury finishes come standard, offering elegance and comfort in every detail. Visit Our Model Home on Saddlerock Avenue to experience the quality firsthand. Contact the listing agent today for more details and secure your lot before they're gone! (id:46638)
Century 21 First Canadian Corp
1244 Whetherfield Street
London, Ontario
Stunning brand new home with incredible features and stunning views! Newly-built home offering luxury, comfort, and functionality. This gorgeous property boasts a full walk-out basement, perfect for future expansion or a potential separate suite (mortgage helper). The 9-foot ceilings on the main floor provide a spacious, open feel, complemented by engineered hardwood, solid oak stairs and handrails, creating a classic yet modern appeal. The heart of this home is the chef-inspired kitchen featuring sleek black tap and stainless appliances. The walk-in pantry is equipped with a light on a sensor for easy access. Ceramic tile backsplash and garbage/recycling pull-out add the perfect finishing touch to the design. A transom window in the foyer and living room floods the space with natural light, while the horizontal gas fireplace adds warmth and elegance to the living area. You'll love the massive walk-in closet with built-in shelving and the 4 pot lights providing perfect ambiance. The en suite features a walk-in shower with tile surround and double undermount sinks, creating a spa-like retreat. Additional highlights include ceramic tile floors upstairs, a large linen closet, a laundry room with a pulldown faucet and stainless sink, and decorative mirrors in bathrooms. The upstairs rooms are roughed in for TV installation with wood backing behind drywall, making setup a breeze. For convenience, the garage features tall ceilings for future loft storage, conduit for an electric car charger and rough in for central vacuum has been pre-installed. The large covered front porch is perfect for snow and rain protection. With thoughtful attention to every detail and luxury features throughout this home (built by Tarion builder), is the ultimate place to call your castle. (id:46638)
Century 21 First Canadian Steve Kleiman Inc.
220 Killarney Grove
London, Ontario
Welcome to this beautifully upgraded, 4 level back split home located in in North London, offering 5 Bedrooms, 1 Family Room, 1 Projector Room, 3 full Bathrooms and over 2,500 sq. ft. of Living Space on a spacious corner lot. Situated close to the THAMES RIVER and trails, Masonville mall, HIGHWAY 401 access, the new upcoming Stoney Creek shopping plaza, and both public and Catholic schools. Conveniently located just a 10-minute drive from Western University (UWO) and Fanshawe College. Recent upgrades include a new Roof (2016) with 25-year life, Lennox Furnace and AC (2019), R60 roof Insulation (2023), Quartz Countertop (2024), Sealed Driveway (2024), Energy-Efficient windows, Newly Carpeted Stairs (2024), and updated Flooring in Kitchen and Bathrooms (2024). This fully renovated home features: - On the Main floor, you'll find a Living room, formal Dining room, and a stunning Chef's Kitchen with newly installed Quartz Countertop, Kitchen Island, Backsplash, Cathedral Ceiling, and updated Lighting. - The Top level includes 3 large bedrooms and a luxurious full bathroom with a soaking tub and standing shower.- The Lower level boasts a cozy family room, an additional bedroom, and a second full bathroom. - The Basement offers a private projector room, a spacious bedroom, a full bathroom, and a large laundry room, providing versatility and functionality. The home's exterior is equally impressive, with a newly Landscaped Front Yard, Sealed Driveway with 4 car parking, Double-Car Garage, and a Fenced Backyard complete with a Sun Deck, Gazebo, Solar Lights, and a Flagstone area ideal for bonfires. This home provides convenience and luxury in one of North London's most desirable neighborhoods. Don't miss out on this incredible opportunity!! (id:46638)
Shrine Realty Brokerage Ltd.
Lower - 1072 Jalna Boulevard
London, Ontario
Welcome to 1072 Jalna Blvd in London's South end, with close proximity to the 401/402 for easy out of town commuting and various amenities including White Oak's Mall, shopping, dining, and LHSC Victoria Hospital. The recently renovated Lower level is now available for rent at an amount of $1800 plus utilities per month (the utilities will be split between the upper level unit) 55%UPPER-45%LOWER. The house is heated by way of electric heat, with a heat pump recently added. There is one parking spot included in the shared driveway (shared between upper and lower units), the backyard and deck is also included as a shared area between units. Successful candidate will complete a credit check, rental application, job verification and pay stubs, first and last months rent, and references will be required. Lower unit will be vacant on May 1,2025. Rent is $1800 per month plus 45% of utilities. (id:46638)
Century 21 First Canadian Corp
943 - 943 Georgetown Drive
London, Ontario
Modern 3-Bedroom Home in Prime Sarnia Rd LocationThis beautifully designed three-bedroom home offers three finished levels in a newer subdivision on Sarnia Rd, making it an ideal choice for young professionals, families, and grad or medical students. Conveniently located near LHSC, St. Josephs Hospital, Western University, Ivey Business School, and Masonville Mall, this home provides both comfort and accessibility.The main floor features hardwood and ceramic tile flooring, an open-concept dining and family room, and a modern kitchen with quartz countertops, stainless steel appliances, double sinks, and balcony access. Large windows, neutral paint tones, and contemporary design elements create a bright and inviting living space. The upper level includes a spacious master suite with a walk-in shower and ample closet space, along with upper-level laundry for added convenience. The finished lower level offers versatility, perfect for an office, den, or gym.Additional highlights include gas heating, central air, 9 ceilings, and approximately 1,800 sq. ft. of living space. The home provides inside entry from the garage, parking for two vehicles, and maintenance-free living with no grass cutting or snow removal (except for the driveway and personal walkway). Window coverings are included.Situated within excellent school districts, both public and Catholic, and near renowned private schools like Matthews Hall and London International Academy, this home is in a prime location for families and professionals alike. (id:46638)
A Team London
B - 189 Dundas Street
London, Ontario
Franchised Hi Yogurt Downtown London,ON is For Sale. Located at downtown core on Dundas street with the spacious 1000 sqft Main floor and next doors to Mr.Sub and Popeyes restaurants, easy parking and surrounded by other amenities including London Music Hall and Budweiser Gardens. Besides being delivered through Uber eats ,Fantuan and Hungry Panda etc, Hi Yogurt has lots of opportunity to grow even more. Business with Good Sales Volume, Low Rent, Long Lease, great supplier chain, strong and stable customer groups and More potentials ! Easy to operate and with great profits ! Do not miss the opportunity to make it your own ! (id:46638)
Century 21 First Canadian Corp
702 - 583 Mornington Avenue
London, Ontario
Rent includes utilities! Just move in and enjoy. Renovated, carpet free apartment unit. Strategically located 6 min from Fanshawe College. Walking distance to bus stops, grocery stores, banks and restaurants. Convenient elevator, coin laundry in building. Just ready for you. Huge balcony facing west to enjoy those amazing sunsets. (id:46638)
London Living Real Estate Ltd.
270 Hesselman Crescent
London, Ontario
TO BE BUILT: Hazzard Homes presents The Broadstone, featuring 2704 sq ft of expertly designed, premium living space in desirable Summerside. Enter through the front door into the double height foyer through to the bright and spacious open concept main floor featuring Hardwood flooring throughout the main level; staircase with black metal spindles; generous mudroom, kitchen with custom cabinetry, quartz/granite countertops, island with breakfast bar, and butlers pantry with cabinetry, quartz/granite counters and bar sink; expansive bright great room with 7' windows/patio slider across the back. The upper level boasts 4 generous bedrooms and three full bathrooms, including two bedrooms sharing a "jack and Jill" bathroom, primary suite with 5- piece ensuite (tiled shower with glass enclosure, stand alone tub, quartz countertops, double sinks) and walk in closet; and bonus second primary suite with its own ensuite and walk in closet. Convenient upper level laundry room. Other standard features include: stainless steel chimney style range hood, pot lights, lighting allowance and more. (id:46638)
Royal LePage Triland Premier Brokerage
8 - 2835 Sheffield Place
London, Ontario
Modern 4 bedroom EXECUTIVE HOME backing onto protected forest & river. 2514 sq. ft above grade + walk out lower level! Choose between 4 premium lots! Top line finishes, fantastic floor plan & huge windows overlooking the green space. Situated in Victoria On The River -an enclave of executive residences steps to the river & the extensive trail system of Meadowlily Woods Trails with an abundance of mature trees, rolling hills & wildflowers . Beautiful walking/cycling/jogging paths follow the forest & a private "parkette" right in the enclave is picnic ready. Westhaven Homes showcased their executive line of residences offering 9 ft ceilings on main & 2nd floor & full 8 ft 4 in. ceiling in lower-level walk-out, 8 ft doors on main & 2nd floor. Open-concept plan is a fusion of dining area, beautiful living room with gas fireplace & upscale gourmet kitchen. All counters are done in quartz, principal living spaces on main + 2nd floor hallway & primary bedroom feature hardwood floors. Desirable 2nd floor layout with 4 bedrooms + 3 bathrooms including a 5-piece primary ensuite, 5-piece Jack-and-Jill bathroom w/separated bathing area & a private 3-piece ensuite. Primary bedroom enjoys 5-piece ensuite, walk-in closet, hardwood floors & lots of natural light through large windows. Automatic Garage Door openers & fridge water line included. Common element fee covers snow plowing of private road. 10 min to HWY 401 & Victoria Hospital. 13 min. to London Airport. 20 min to downtown London. (id:46638)
Sutton Group - Select Realty
389 Dufferin Avenue
London, Ontario
Attention investors! Welcome to 389 Dufferin Ave. This four-plex has 6 bedrooms, 4 kitchens, and 4 bathrooms. Situated in the Woodbridge Heritage district in downtown London, and close to Woodfield French Immersion Public School, Catholic Central High School & Fred Astaire Dance Studio London. 5 minute drive to Covent Garden Market, and 3 minutes to Victoria Park and Richmond Row. Currently 3 out of 4 units are rented with the 4th vacant. Generates annual income of $75,000 gross. Features automatic evening lighting , security cameras, 3 parking spaces, bus stop conveniently directly in-front of the property, electronic coded door locks for each unit, 3 out of 4 units have been upgraded, storage room at rear of property, and individual electrical meters per unit. Don't miss this unique opportunity! (id:46638)
Century 21 First Canadian Corp
319 Springbank Drive
London, Ontario
RARE - Prime fully updated Commercial Building For Sale with AC2(2) Zoning. Allows for a wide variety of uses including, but not limited to Medical/ Dental Offices, Clinics, Retail, Financial Institutions, Day care centres, Personal Services, Studios and much more! This is one of London's most sought-after commerical corridors. Opportunities like this don't come often! With unbeatable visability, high traffic exposure this is the Investment you've been waiting for! Freestanding Building in Southwest/Central West London. This fully updated one storey commercial building is an exceptional opportunity to own a versatile investment. Features direct frontage and signage on high-traffic Springbank Drive. Offering approximately 2,048 sq.ft of functional space. Situated on a generously sized lot with ample on-site parking, this standalone building provides easy access for clients and staff. Book your private showing today, don't miss out on this one! (id:46638)
Exp Realty
179 Meadowlily Road
London, Ontario
Seize this incredible investment opportunity in a highly desirable location in South East London, near the intersection of Commissioners Rd E and Meadowlily. This prime 1.5-acre property offers immense potential for future development, with plans to accommodate 21 luxury condominiums a rare find in this growing area. Strategically located just 5 minutes from Highway 401, it provides easy access for commuters, while being only 15 minutes from major shopping centers and downtown London, offering convenience to retail, dining, and entertainment. With rapid growth and increasing demand in the area, this is a valuable asset with strong future potential. Don't miss out on this fantastic opportunity, contact us today for more details! (id:46638)
Shrine Realty Brokerage Ltd.
179 Meadowlily Road
London, Ontario
Seize this incredible investment opportunity in a highly desirable location in South East London, near the intersection of Commissioners Rd E and Meadowlily. This prime 1.5-acre property offers immense potential for future development, with plans to accommodate 21 luxury condominiums a rare find in this growing area. Strategically located just 5 minutes from Highway 401, it provides easy access for commuters, while being only 15 minutes from major shopping centers and downtown London, offering convenience to retail, dining, and entertainment. With rapid growth and increasing demand in the area, this is a valuable asset with strong future potential. Don't miss out on this fantastic opportunity, contact us today for more details! (id:46638)
Shrine Realty Brokerage Ltd.
39 - 120 Centre Street
London, Ontario
Welcome home to Hillside Heights! This move in ready townhouse unit features 3 spacious bedrooms, 1.5 bathrooms and a single attached garage. Your large updated kitchen features stainless steel appliances, large island and breakfast bar providing loads of prep space. The living room/dining room area has updated flooring and tons of natural light leading to your private patio. Upstairs you'll enjoy three spacious bedrooms & a walk in closet in the primary bedroom. The large 4 piece bathroom and linen closet complete this level. The lower level is partially finished with a large bonus room with gas fireplace, perfect for a movie room or playroom for the kids. The utility room features your laundry facilities and plenty of storage. Updates included new water heater (2023), built in microwave (2024), Furnace and AC installed in 2016. With fantastic restaurants within walking distance, shopping centres and walking trails, this is a great family home with low maintenance fees for anyone looking to get into the market! (id:46638)
Blue Forest Realty Inc.
76 - 1318 Highbury Avenue N
London, Ontario
Welcome to Unit 76 at Carriage Park Estates! A beautifully UPDATED 3-bedroom, 1.5-bathroom condo townhouse thats completely move-in ready! This end-unit offers extra privacy and natural light, plus a carport for covered parking. The finished basement adds even more space with a rec room and a bonus office, perfect for work or play. Step outside to your private deck, a great spot to enjoy your morning coffee or fire up the BBQ! Enjoy the perks of low condo fees while living in a fantastic North East London location, just minutes from Masonville Mall, Fanshawe College, parks, schools, shopping, and transit. The perfect opportunity for investors, first-time buyers or someone looking to downsize to a stylish home in a prime spot, don't miss out! (id:46638)
Keller Williams Lifestyles
262 Hesselman Crescent
London, Ontario
TO BE BUILT: Hazzard Homes presents The Cashel, featuring 2873 sq ft of expertly designed, premium living space in desirable Summerside. Enter through the double front doors into the double height foyer through to the bright and spacious open concept main floor featuring Hardwood flooring throughout the main level; staircase with black metal spindles; generous mudroom, kitchen with custom cabinetry, quartz/granite countertops, island with breakfast bar, and butlers pantry with cabinetry, quartz/granite counters and bar sink; spacious den; expansive bright great room with 7' windows/patio slider across the back; 2-piece powder room; and convenient mud room. The upper level boasts 4 generous bedrooms and three full bathrooms, including two bedrooms sharing a "jack and Jill" bathroom, primary suite with 5- piece ensuite (tiled shower with glass enclosure, stand alone tub, quartz countertops, double sinks) and walk in closet; and bonus second primary suite with its own ensuite and walk in closet. Convenient upper level laundry room. Other standard features include: stainless steel chimney style range hood, pot lights, lighting allowance and more. (id:46638)
Royal LePage Triland Premier Brokerage
219 - 379 Dundas Street
London, Ontario
Located in the "London Towers" on the second floor, professional office suite consisting of 2,849 square feet. Unit can also be with units 220 and 221. See MLS # X12021712 and X12021719 for details. Unit in excellent condition. Large training area with movable dividers that be split into two rooms. Two washrooms. Underground parking garage with 7 allocated exclusive parking spaces to be verified by the Seller. Condo fee includes insurance, management, exterior and grounds maintenance and utilities. Unit being sold "Under Power of Sale". Schedule "B" to be attached to all offers. Copy of 2025 operating budget and floor plan available upon request. The unit can also be available for lease at $8.00 per square foot on a net basis plus property taxes and condo fee. Contact listing agent for further details. (id:46638)
RE/MAX Centre City Realty Inc.
221 - 379 Dundas Street
London, Ontario
Located in the "London Towers" on the second floor, professional office suite consisting of 874 square feet. Unit can also be with units 219 and 220. See MLS # s for details. Unit in excellent condition. Large open area with plenty of windows. Underground parking garage with 3 allocated exclusive parking spaces to be verified by the Seller. Condo fee includes insurance, management, exterior and grounds maintenance and utilities. Unit being sold "Under Power of Sale". Schedule "B" to be attached to all offers. Copy of 2025 operating budget and floor plan available upon request. The unit can also be available for lease at $8.00 per square foot on a net basis plus property taxes and condo fee. Contact listing agent for further details. (id:46638)
RE/MAX Centre City Realty Inc.
Century 21 First Canadian Corp
2104 - 363 Colborne Street
London, Ontario
Live life to the fullest living downtown London! Fabulous View from this 21st floor apartment! This fabulous 2 Bedroom, 2 Full Baths Condo is located in the heart of downtown London. The open concept layout features neutral tones throughout, offering a bright and airy atmosphere. Most updates approx. 2021 include remodeled with updated kitchen cabinetry and centre Island, updated 4pc Main Bathroom and ensuite bath with oversized glass shower, newer incremental heating and cooling system. Carpet Free! Live with luxury in this condo with common elements that include indoor pool, exercise room and tennis court and 1 underground parking spot. Enjoy your morning coffee from the walk-out balcony overlooking the city. (id:46638)
Pc275 Realty Inc.
165 Oxford Street E
London, Ontario
Discover a truly unique investment or owner-occupied opportunity in the heart of London. This beautifully maintained property seamlessly blends timeless character with modern updates, offering the best of both worlds. Featuring a versatile main-floor commercial space and a spacious 2-bedroom apartment above, this exceptional property is a must-see! The main-floor commercial units exude elegance with hardwood floors, high ceilings, intricate stained glass, and a stunning ornate fireplace. Currently divided into two commercial spaces sharing a kitchen and bathroom, the layout offers flexibility ideal for one or two tenants. This property features ample parking with 6 parking spots, steps from Oxford & Richmond St., you'll enjoy convenient access to Western University, University Hospital, St. Joseph's Hospital, and downtown London. Excellent public transit options further enhance the convenience of this sought-after address. The spacious second-floor apartment is full of charm and natural light featuring a large living room, modern white eat-in kitchen, and 2 generous-sized bedrooms. Other features include a beautiful dining area that is soaked with light through a large breathtaking stained glass window, stunning hardwood, classic transoms, beautiful modern stair railings, and in-suite laundry. Updates include a beautiful bathroom with a large glass shower and two ductless AC units in the bedrooms. Building upgrades include a newer combination boiler, a high-velocity air conditioning system (main floor), several newer wood windows, and a tastefully painted exterior. Existing zoning BDC(1) permits many uses including professional offices, retail, and a host of other uses. A change of use permit may be required. This one-of-a-kind property offers the perfect blend of historic charm and modern convenience. Whether you're looking to invest or establish your business in a prime London address, this is an opportunity you wont want to miss! (id:46638)
RE/MAX Centre City Realty Inc.
417 Grey Street
London, Ontario
This fully renovated VACANT triplex in London, ON, is a prime investment opportunity, offering modern finishes, excellent rental income potential, and a strong cap rate of over 7.5%. Situated on a deep lot with room for future development, this property features three beautifully updated units. Each unit boasts brand-new luxury vinyl plank flooring, stylish kitchens with quartz countertops in one unit, upgraded appliances (in all units), and elegant tiled backsplashes. The main floor unit is bright and open-concept, with direct access to the backyard, in-suite laundry, and a partially finished basement perfect for storage. It previously rented for approximately $2,000 per month. The second unit is a well-designed studio apartment with contemporary finishes, generating around $1,350 per month. The upper-level unit features a spacious, open layout with two bedrooms and a brand-new shower, previously renting for $2,200 per month. With its turnkey condition, strong rental demand, and potential for additional development, this triplex is a rare opportunity for investors or those looking to live in one unit while renting out the others. Don't miss out on this high-yield property! (id:46638)
Century 21 First Canadian Corp
14 Rockingham Court
London, Ontario
Are you in search of a friendly, family-oriented neighborhood situated on a peaceful cul-de-sac? Look no further than 14 Rockingham Court, which is MOVE-IN READY! This beautiful home is located in a highly desirable area of London surrounded by mature trees. Featuring 4 bedrooms and 2.5 bathrooms, this residence has undergone over $350,000 in extensive renovations (2020-2025) and is meticulously maintained, striking the perfect balance between modern convenience and classic appeal. As you enter, you'll be greeted by the inviting warmth of wood flooring and a spacious main level that includes additional dining and living areas, along with a stunningly upgraded kitchen complete with new cabinets and quartz countertops. The garage has been transformed into a versatile living space, perfect for entertaining guests. The home boasts all-new electrical wiring, plumbing upgrades, and a convenient laundry area located on the upper level. One of the standout features of this property is the fully finished basement, which includes a separate entrance, 2 bedrooms, a complete living area with a kitchen, 1.5 bathrooms, and its own laundry facility. This space offers ample storage and adds functionality, making it ideal for generating extra income or accommodating guests as an in-law or granny suite. Outside, a concrete driveway and patio enhance the home's curb appeal while providing a lovely area for outdoor activities. With meticulous attention to detail throughout, this residence is the perfect choice for anyone looking for a home that is truly move-in ready. Conveniently located near all essential amenities, Wortley Village, Highland Country Club, this property invites you to schedule a showing and discover the comfort and versatility it has to offer. Don't miss your chance to make this beautifully upgraded home your own! (id:46638)
Blue Forest Realty Inc.
1705 - 505 Talbot Street
London, Ontario
Perched high above downtown with a sweeping skyline view, this awesome 2 bed, 2 bath condo is located in London's exclusive Azure building and is waiting to wow you with its high-end finishes, amenities ( golf simulator, gym, rooftop terrace, gas bbq's), and close proximity to, well, everything. The open concept design makes for a bright, expansive space that is perfect for entertaining. When you aren't soaking up the awesome view or grilling something on your large balcony, you'll enjoy catching up in a large living/dining space while dinner is finishing in the chef-worthy kitchen. Speaking of the kitchen, it offers lots of workspace on quartz counters and plenty of storage in modern cabinets, all framed by an elegant tile backsplash. Both bedrooms are a nice size and feature huge windows for lots of light and spectacular views of the city at all times of day year-round. The primary has a walk-in closet and spa-worthy 3 pc ensuite with a large, tiled walk-in shower. The 4 pc main bath is also beautifully finished (same high-end tile and granite-topped vanity as the ensuite), plus there is a laundry centre and storage room in-suite. Flooring is engineered hardwood in principal rooms (living, dining, kitchen, hallway), ceramic tile in the bathrooms, and high-end carpeting in the bedrooms. The unit includes individual temperature control from a centralized high-efficiency heating and cooling system and thermal windows for comfort no matter the weather. Located steps from parks. (id:46638)
Thrive Realty Group Inc.
1360 Idylwood Road E
London, Ontario
Welcome to this Charming, Carpet Free Bungalow, with separate entrance to a granny suite. Located in Huron Heights one of the convenience area, that surrounded by numerous of services and comfert. Offers 3+2 bedrooms, 2 kitchen, 2 laundry rooms, 2.5 bathrooms, single car garage, oversized concrete driveway 3-4 cars. This is an excellent opportunity for growing family or an additional income source. Main floor features a covered porch, bright family room open to formal dining room and large size with high ceiling kitchen & an extra dining area, plenty of cabinets, granite counter tops, plus 3 bedrooms, 4 pc. bathroom, laundry room, 2 pc. bathroom, all laminate & ceramic flooring. Lower floor has a separate entrance to a large size living room with wood fireplace, plus 2 rooms, cozy kitchen, 3 pc. bathroom, laundry room & more storage area. An additional recreational room beside the house built with City permit for all seasons entertainment or office purposes. Do not miss this well maintained and renovated property, newly windows, furnace, a/c almost 5 years, roof 2024. property back to a green space that offer the joy of comfort and privacy, very family neighborhood, close to Fanshawe College, shopping, schools, schools buses, park and lots of amenities. (id:46638)
Streetcity Realty Inc.
201 - 1705 Fiddlehead Place
London, Ontario
Welcome to North Point, an exceptional condominium in the desirable Masonville neighbourhood of North London. This condo is over 1500 sq ft and features a large, open-concept layout with floor to ceiling windows in the living room, allowing the natural light to flow through. Sleek engineered hardwood flooring starts in the front entryway and continues into the kitchen/living area and into both of the bedrooms. The kitchen features stainless steel appliances, quartz countertops and a sleek breakfast bar. The kitchen flows seamlessly to the dining room and family room, making it a perfect space for entertaining. The spacious primary bedroom, located at the rear of the unit, has a large closet with custom built-in shelving and a four-piece ensuite with double vanity and a walk-in shower. The second bedroom also features a large window and another four piece bathroom just outside the bedroom. An outdoor patio right off the living area is a perfect place to enjoy your morning coffee. Hallway closets provide plenty of space for storage along with the additional storage in the in-suite laundry room. This unit also comes with one underground parking spot. Close to Masonville mall, grocery stores, great restaurants, Western University and all that the North end has to offer makes this condo truly stand out. (id:46638)
The Realty Firm Prestige Brokerage Inc.
1012 Whetherfield Street
London, Ontario
Excellent location, Close to a lot of shopping stores and restaurants such as Costco, Sobeys, T&T etc. Direct bus to UWO and Fanshawe College. Well maintained 2 Storey single house featured with 3+1 bedroom and 3 full Bathrooms. Furnace 2019, AC 2024. Vinyl flooring throughout upgraded in 2023. washer and dryer 2019, dishwasher 2023. master with ensuite and walk-in closet, and fully finished basement with family room/bedroom and 3 PC Bath. It is rented for student in UWO. The lease will end until Aug 31, 2025. The current monthly rent is 3860 until Aug 31,2025. (id:46638)
Hometopreliance Ltd.
12 Cartwright Street
London, Ontario
Nestled in Historic Downtown Woodfield (2016 Winner of Great Places in Canada Award) sits this unassuming 19th century cottage charmer style home. Full of history, this newly renovated multi-generational home sits on a huge lot with one of the largest backyards on the street that features a row of fully mature lilac bushes, an outdoor living space with gas hookup, huge gardens and two driveways with space for up to six cars, making navigating multi-family life a breeze. Lord Roberts Public School and London Central Secondary School are within walking distance making this a perfect family home featuring 3 spacious bedrooms, two bathrooms, a full kitchen, kitchenette and laundry in the back as well as a full inlaw or guest suite in the front featuring a huge front porch and the option for laundry in the basement. The home also features a legal 2 bedroom upper apartment w/ separate entrance and dedicated laneway making it the perfect mortgage-helper. Currently there is ample flexibility as the upper two bedroom unit and front main level one bedroom unit are vacant. The rear lower three bed and two bath unit with in suite laundry is currently rented to a lovely family at $1999 a month. The projected rental income for the total property is around $5000 or more if all three units were rented. This spacious lot also offers ample room to legally add an additional stand alone garden suite unit. (id:46638)
Exp Realty
1694 Evangeline Street
London, Ontario
Rare opportunity to own within the city! 14,000 sq.ft. industrial warehouse on just under an acre. CONCEPT FOR 38 UNIT BUILDING. Solid steel framed building with 27' clear height throughout, Current zoning allows for LI8 light industrial or R5-3. Site plan concentration completed with city support. (id:46638)
Blue Forest Realty Inc.
1796 Brayford Avenue N
London, Ontario
Beautiful 2-story home nestled on a corner lot in the Byron neighborhood, boasting convenience to schools, various amenities, and a picturesque view of Boler Moutain Ski Hill. The modern and spacious kitchen is a focal point, quartz countertops, a generous island, a mudroom, and a sizable pantry for storage convenience. Upstairs, four generously sized bedrooms and two baths, including a luxurious primary ensuite. The fully finished basement offers a spacious living area, an additional bedroom, and a three-piece bathroom, providing ample space for relaxation and entertainment. A double attached garage complements the property, along with a beautifully concrete double car driveway. For more details, call Robin @519-902-5988. (id:46638)
Streetcity Realty Inc.
2773 Heardcreek Trail
London, Ontario
Welcome to 2773 Heardcreek Trail, featuring a WALKOUT BASEMENT that offers incredible versatility and can easily function as a private granny suite, featuring a spacious bedroom, full bathroom, cozy den, and a convenient kitchenette with a sink and counter space ideal for extended family, guests, or potential rental income! Located in the highly desirable Foxfield community, this home offers a serene creek view from the backyard, providing the perfect blend of privacy and luxury. This spacious Millstone Home two-story model is both elegant and functional, with a striking combination of brick, stone, and aluminum on the exterior, complemented by a concrete driveway and an oversized garage. Inside, you'll find a beautifully designed custom kitchen with sleek cabinetry and quartz countertops along with hardwood flooring throughout the main level and second-floor hallway. The main floor also includes a convenient laundry/mudroom and impressive 9-foot ceilings, adding to the home's open and airy atmosphere. Upgraded trim work throughout enhances the home's refined and sophisticated feel. The primary bedroom is a peaceful retreat, featuring a walk-in closet and a luxurious ensuite with a glass shower, double vanity, and a soothing soaker tub. Located in the heart of Foxfield, this home is just minutes from schools, scenic walking trails, and all the essential amenities, including a hospital, university, restaurants, banks, medical offices, grocery stores, and major shopping centers. Don't miss your chance to view this North London beauty schedule your tour today! (id:46638)
Exp Realty
107 - 1180 Commissioners Road W
London, Ontario
Spacious 2-Bedroom Condo in Byron Across from Springbank Park.This updated main-floor unit offers a simple, comfortable lifestyle in the heart of Byron. The kitchen has quartz counters and a subway tile backsplash. Theres brand new carpet in both bedrooms. The layout includes two full bathrooms plus balcony access from both the living room and the primary bedroom. You'll also enjoy underground parking and year-round use of the buildings indoor pool. With Springbank Park right across the street and local shops, restaurants and schools just minutes away, everything you need is close by. (id:46638)
Exp Realty
101 - 75 Huxley Street
London, Ontario
Spacious 2-bedroom main floor unit in the well-maintained Lynwood Condominiums. Fantastic location near schools, public transit, shopping, and great restaurants. This condo is move-in ready, offering plenty of natural light, ample storage space and a large balcony. Controlled entry for added security. Call today! (id:46638)
Blue Forest Realty Inc.
C - 222 Hamilton Road
London, Ontario
Fully renovated affordable 2 bedroom unit available for immediate possession. Appliances included and laundry on-site. 1 parking space. Close to downtown and transit. Deposit of first and last months rent. (id:46638)
Blue Forest Realty Inc.
151 Harley Street
London, Ontario
Welcome to 151 Harley Street, a bright and inviting 3 bedroom, 2 bathroom home with a detached garage and parking for up to 4 vehicles. Located just minutes from downtown and close to parks, shopping, restaurants, and Carling Arena, this home offers both comfort and convenience in the heart of the city. As you step through the updated front door, you're welcomed by a cozy enclosed sunroom filled with natural light providing a great spot to enjoy your morning coffee or unwind after a long day. Inside, the main floor features beautiful hardwood floors and a warm, modern feel. The living room flows nicely into the dining area and updated kitchen, complete with white cabinetry, butcher block countertops, tiled backsplash, stainless steel appliances, and plenty of prep space for cooking. This level also includes a full 4 piece bathroom and a main floor room currently set up as an office, which can easily be used as a bedroom or personalized space. It features a stylish sliding barn-style door that adds a nice touch of character. Upstairs you'll find two cozy bedrooms and a convenient 2 piece bathroom, offering a functional layout for families or guests. The lower level includes laundry, plenty of storage, and bonus space to use however you like. Whether its for seasonal items, a workout area, or a hobby setup, this floor adds extra function and convenience to the home. Out back, enjoy a fully fenced yard with tons of room to gather, garden, or relax around the fire pit under the stars. The detached garage has electricity and adds even more flexibility for parking, tools, or extra storage. This home is move-in ready and perfect for anyone looking for a bright, functional space near everything the city has to offer. Don't miss out and book your showing today! (id:46638)
Rinehart Realty
92 Clarke Road
London, Ontario
Located on the east side of Clarke near Gore Road. Currently being used as a car lot. Trailer on site can be purchased separately. Zoning Restricted Service Commercial-RSC1,3,5 permits automobile sales and service. Other permitted uses include warehousing, self-storage establishments, tow truck business, auction establishments, commercial recreational establishments, building supply outlets and a host of other uses. Storm and sanitary sewers are at the lot line subject to verification by the Buyer. Survey and zoning information available upon request. Can be sold with 90 Clarke Road. See MLS # X12058311 for details. (id:46638)
RE/MAX Centre City Realty Inc.
59 - 3400 Castle Rock Place
London, Ontario
Welcome to the Andover Trails and this beautifully maintained condo townhome. An appealing design with a private fenced courtyard. Generous space & soft lighting makes for a relaxing outside environment. A spacious kitchen is just inside the door. Convenient for outside dinners. Down the hall, a comfortable living room, bathed in natural light with access to the deck. The upper level consists of a large primary suite, lovely 3pc ensuite and walk-in closet. Two additional bedrooms and full bath complete this level. A finished family room in the lower is perfect additional living space accented with a large sunny window. Laundry with loads of storage tidies up this level. Additional features you are sure to enjoy: Air Exchange System, two dedicated parking spaces just outside your courtyard. Perfectly located for commuters with easy access to 401, 402. An abundance of shopping & dining for your enjoyment. (id:46638)
RE/MAX Centre City Realty Inc.
304 - 1584 Ernest Avenue
London, Ontario
Newly renovated 2-bedroom 1-bathroom condo in the heart of White Oaks. Ideally located with quick access to the 401, major bus routes, whiteoaks mall, schools, parks and many more amenities. Updates include; modern sleek kitchen with stainless steel appliances, brand new bathroom, all new flooring, fresh paint and fixtures. This unit is move-in ready! Top floor corner unit, with a west facing balcony to allow plenty of natural light through the unit. (id:46638)
Exp Realty
302 - 1 Jacksway Crescent
London, Ontario
Welcome to 302-1 Jacksway Crescent in the highly desirable North London Masonville neighbourhood! This charming 1-storey apartment offers 2 spacious bedrooms and 2 bathrooms, perfect for anyone seeking comfort and convenience. As you step into the foyer, you're greeted by a bright and welcoming living and dining area. Natural sunlight floods the space through large windows, creating a warm and inviting atmosphere. The living room features a cozy fireplace, perfect for those colder months, and opens up to a lovely balcony overlooking the street. The kitchen is a cooks delight, boasting plenty of storage and a lovely white tiled backsplash. Its been updated with new appliances and features ample counter space, making meal prep a breeze. The primary bedroom includes a convenient 2-piece ensuite bathroom, providing a private retreat. The second bathroom is a modern 4-piece, ideal for guests and family members alike. This apartment was completely renovated 5 years ago, so everything feels fresh and new. Upgrades include new appliances, bathrooms, sinks, toilets, bathtub, flooring, paint, splash pads, cupboards, and countertops. Location is everything, and this apartment delivers. You're just steps away from Masonville Mall, making shopping and dining out effortless. The University of Western Ontario is a short bus ride away, and the University Hospital is just minutes away. The area is filled with parks, trails, and a friendly community vibe, ensuring you'll feel right at home. Don't miss out on this fantastic opportunity to live in a beautifully updated apartment in a prime location. Schedule your viewing today and make 302-1 Jacksway Crescent your new home! (id:46638)
Rinehart Realty
82 - 3200 Singleton Avenue
London, Ontario
Luxury, Convenience & Investment Potential 3200 Singleton #82 Experience upscale, low-maintenance living in the heart of Andover Trails, one of London's most sought-after communities! This meticulously upgraded 1-bedroom, 1-bathroom stacked townhouse condo offers a rare blend of modern elegance, prime location, and smart functionality perfect for first-time buyers, investors, or downsizers.Step inside to find hardwood flooring throughout, complemented by granite countertops, a stunning marble backsplash, and stainless steel appliances in the sleek, open-concept kitchen. High-quality water filtration removes heavy chlorine from city water, providing fresh and clean drinking water every day.The spacious bedroom features ample closet space, while the extra-large under-the-stairs storage surpasses a typical condo locker, offering unbeatable organization options. Enjoy the convenience of in-suite laundry with a stacked washer and dryer.With low maintenance fees, this home provides hassle-free living while still delivering premium features.Location is everything! With easy access to major highways (401/402), top-rated schools, shopping at Westwood Centre, Southdale, and Wonderland South, and everyday essentials just minutes away, this home delivers unmatched accessibility. Plus, nearby parks, walking trails, and the Bostwick YMCA offer plenty of recreation options.This is low-maintenance, stylish living at its best, don't miss out! Schedule your private viewing today! (id:46638)
The Agency Real Estate
1 Rathgar Street
London, Ontario
1 Rathgar Street is a very large side by side legal duplex with seperately metered hydro to each unit and previously held a rental license. This property is being offered as the lowest priced duplex in London by a margin of almost a hundred thousand dollars at the point of this listing! Oppurtunity knocks, its calling the right buyer to add ample upside through a full renovation of the interior with high rent potential. This would make for a suitable purchase for a seasoned investor, ambitious first time investor or skilled tradesperson. The majority of above ground square footage is on the ground level, with a lofted upper level in both units. Both units feature seperate entrances and one unit has a full back yard access as well. For those open to the consideration that this property needs ample renovation of the full interior (and possible exterior work); the oppurtunity exists as a solid dual income rental property or for someone looking for income offset potential, looking to live in one unit and use the rent from the other unit to help pay down the mortgage. The location situates this property close to the downtown core, near to many elementary, secondary and specialized schools, offers access to public transist routes, and is in close proximity to hospitals. Because of the nature of this sale and the property being in need of a lot of loving attention to bring forward its best and since the current owner has never resided in the subject property, it is being sold in "as is/ where is" condition, where the property will not be sold with any warrenties. Presently the property has occupants that were in place as a carry over from the previous sale (not tenants and there is no active or previous lease in place or any rent arrangement past or present and have made no payments to current owners for residing in property). Sellers are working to negotiate vacant possession; however preference is for Buyer's to take on current situation. (id:46638)
Exp Realty
326 Springbank Drive
London, Ontario
Prime commercial lease opportunity in a highly visible, high-traffic location at 326 Springbank Drive, London, available for $2,500 per month + utilities + proportional property taxes . This expansive 2,260 sqft space makes up approximately 60% of the building and is zoned AC2(2), allowing for a variety of uses, including offices, retail, medical services, personal service establishments, and much more. Designed for versatility, the unit features a spacious layout with multiple rooms, a wide outdoor area for additional operations or parking, and a convenient loading dock for seamless shipping and receiving. Located on a highly visible corner lot in a busy commercial corridor, this space benefits from strong exposure, accessibility, and proximity to major roads, public transit, and surrounding businesses. Situated among thriving retail shops, dining, and professional services, this is a fantastic opportunity for businesses looking to grow or establish themselves in a prime Southwest London location. Contact for more details or to arrange a viewing. (id:46638)
Keller Williams Lifestyles
426 Waterloo Street
London, Ontario
Modernized, single detached home, available for lease May 1, 2025 in the heart of London. This stunning property boasts an indoor pool, 3-car garage, state-of-the-art appliances, and stunning finishes throughout. Main level features a unique indoor pool and full bath. On the upper level, you will find a brand new, open concept kitchen, by Elite Kitchen Design, to compliment the living/dinning room area, 3 large bedrooms, in-suite laundry, and a full bath with double sink. Private laneway off of Waterloo St for complete privacy! Asking $3600 per month plus separately metered utilities (id:46638)
Exp Realty
140 Fullarton Street W
London, Ontario
Located in London's Downtown Commercial High Rise District - Faces onto an Open Concept Upscale Food Court - This Listing Includes 2 Businesses at One Location - The menu Offers Gourmet Sandwiches, Pizza and Deluxe Burgers - High Traffic Lunch Captures Hungry Office Workers and Downtown Patrons - Comes with a Pizza Oven and Hood - They Also Have a Profitable Catering Service - The Sale Includes Training, Websites, and Equipment.- Call For The Information Package - Call For Your Personal Onsite Inspection ... PRICED RIGHT ! NOTE - Some Chattels & Equipment are owned and Supplied by The Landlord. (id:46638)
RE/MAX Centre City Realty Inc.
5 - 757 Wharncliffe Road S
London, Ontario
Welcome to unit 5 at gorgeous 757 Wharncliffe Road south, an idyllic location in close proximity to all your shopping and dining essentials. This beautiful and spacious 3-bedroom 1.5 bathroom will leave you captivated. On the main level, discover a spacious dining and living room with its own fireplace a perfect sanctuary for hosting family events. The allure continues with a beautiful kitchen and a convenient 2-piece bathroom. The upper level offers three oversized bedrooms, accompanied by a full 3-piece bathroom and a linen closet. Venture downstairs to find a generously sized finished area, versatile enough to serve as a recreational space, office, or additional bedroom. Your 20' x 10' back yard has plenty of space for kids to play or to simply enjoy your morning coffee in peace. This home has its own parking space as well as ample visitor parking. Get in your applications today before it's gone! (id:46638)
Blue Forest Realty Inc.
1806 - 389 Dundas Street
London, Ontario
2-Bedroom Condo with North/East Views Downtown Living at its Best. Located on the 18th floor, this well maintained 2-bedroom, 2-bathroom condo offers breathtaking north and north-east views of downtown and the city. Ideal for those seeking comfort and convenience, this spacious unit features a large primary bedroom with ensuite, dedicated dining room for entertaining, in-suite laundry. Amenities include a large Saltwater Pool and sauna on the 3rd Floor as well as access to spacious meeting room and outdoor patio or curl up in the library with a good book. Enjoy living downtown with easy access to shops, dining, and entertainment, this condo is the perfect blend of style, comfort, and convenience. (id:46638)
Pc275 Realty Inc.



