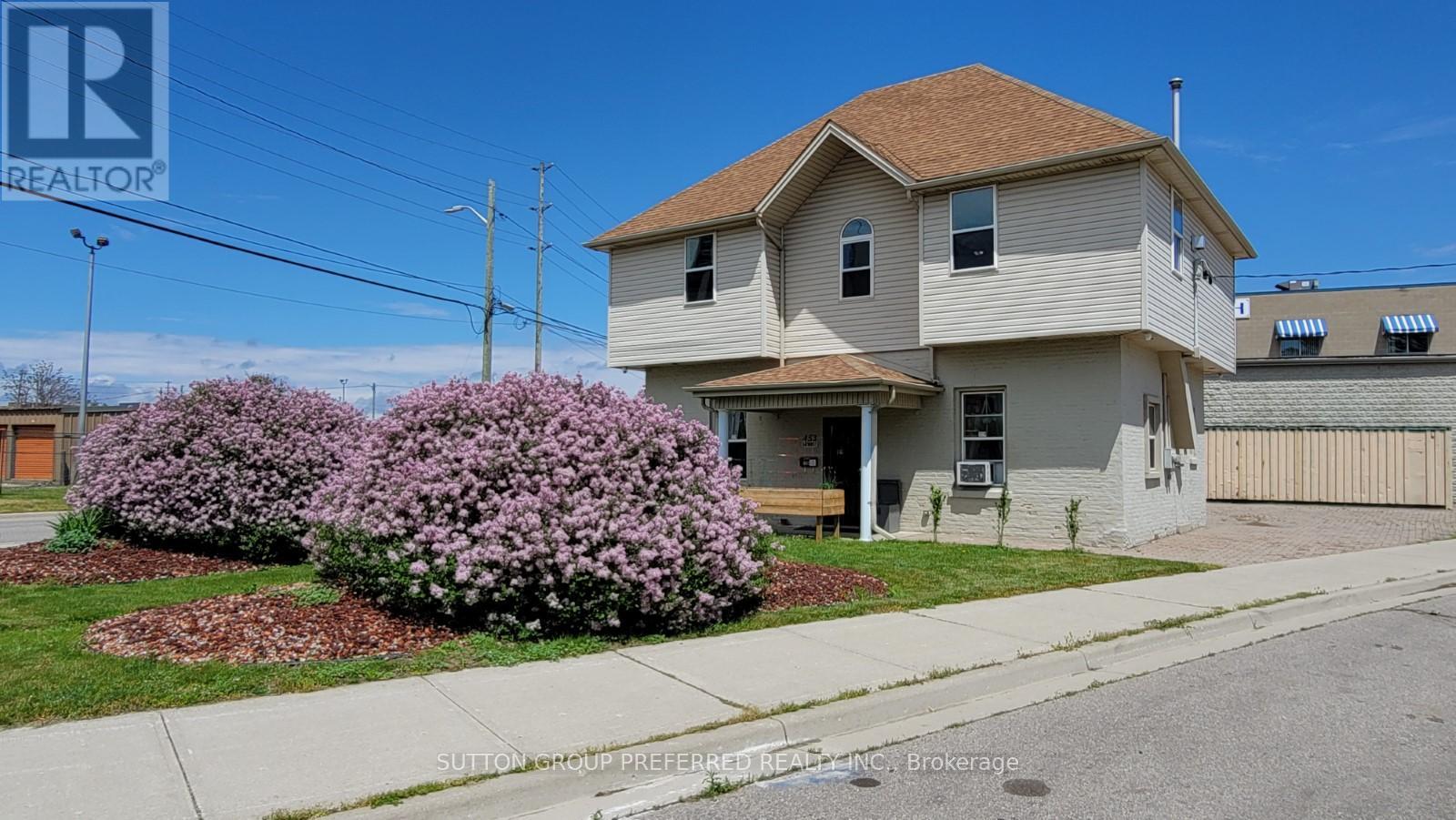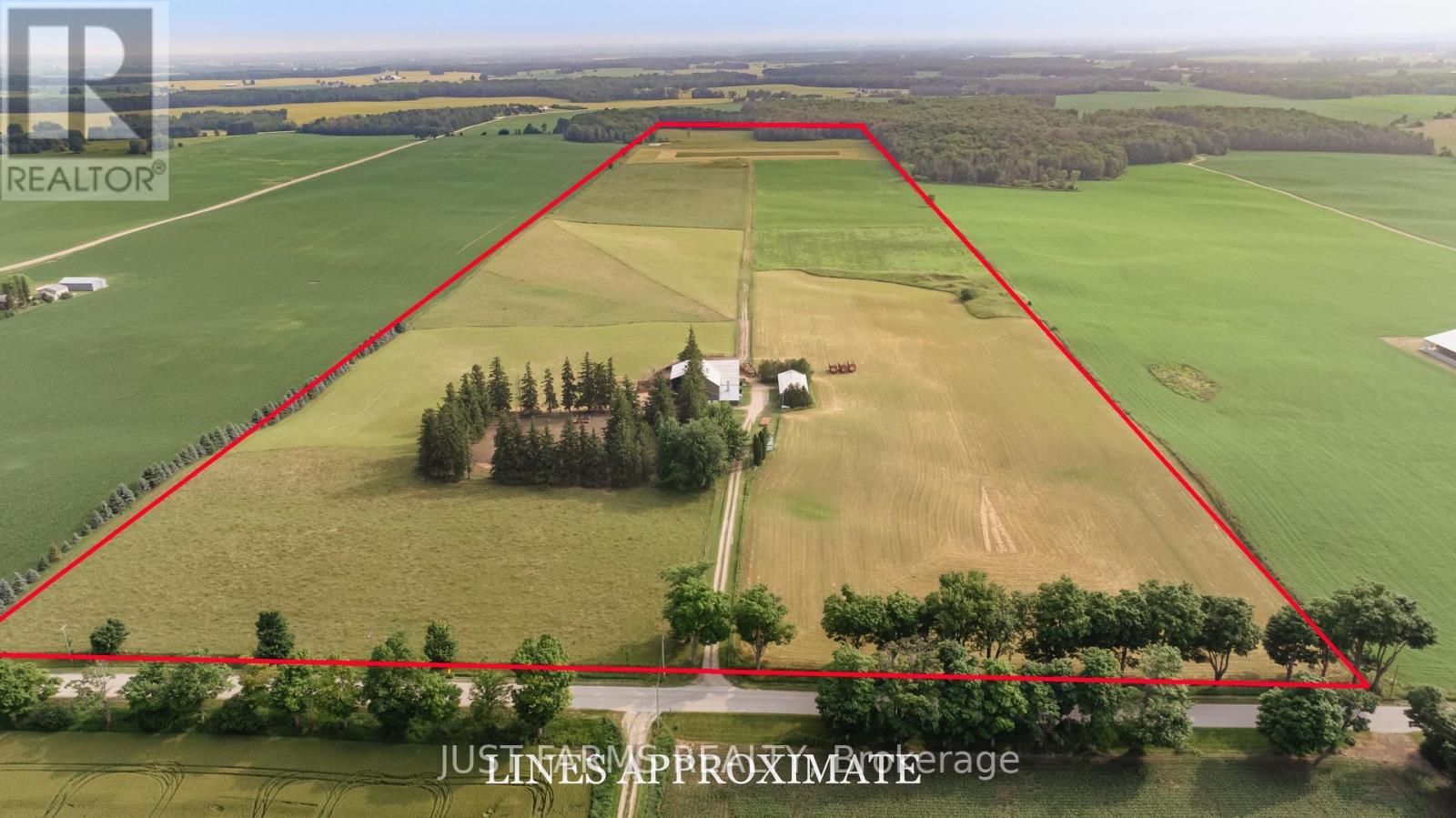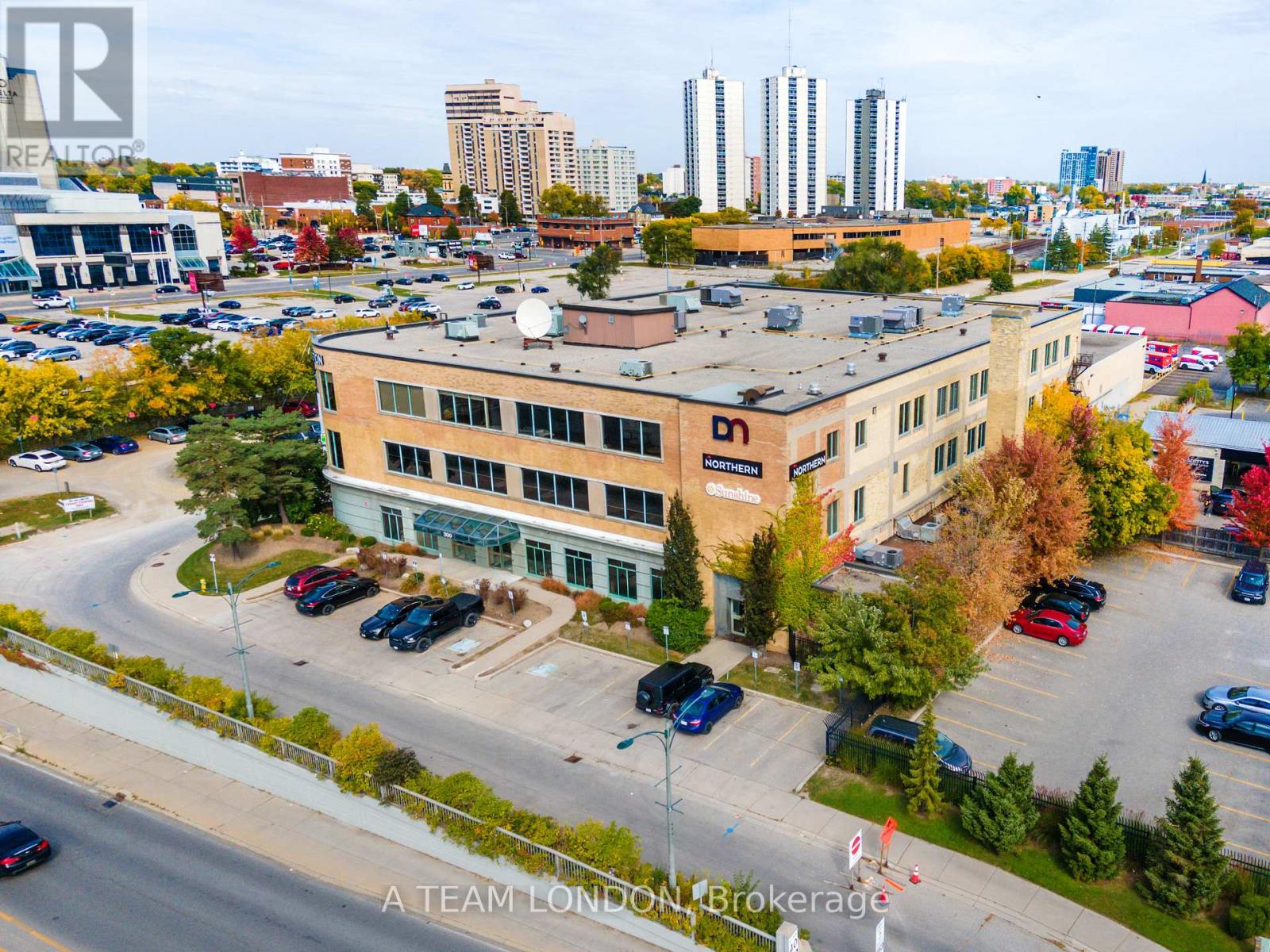159 Dashwood Road
South Huron, Ontario
Historic Blacksmith Shop property in Dashwood, Ont. Situated on Main St. spanning 3 centuries (built in 1890). This landmark has been admired by myriads of Lake Huron tourists over the years. Main brick building is approximately 36' x 28' or 1000 sq. ft. more or less, with a full loft. Zoned VC-1 allows for several uses. Set on a busy tourist throughway. A great lot to establish your shop or business. Municipal water and natural gas available. The Structures, both frame and brick have been compromised over time and any potential buyer will need to determine their worth. (id:46638)
Royal LePage Heartland Realty
256 Pearl Street
North Middlesex, Ontario
Located on Quiet treelined street just blocks from Downtown, school and parks . Totally updated 3 bed, 1+1 bath house freshly updated complete with a 25x30 enclosed 25x40 with overhang heated and air conditioned shop with 12' ceilings and 12x10 overhead door. Open concept kitchen with cathedral ceiling and huge center island. Updated and included high end appliances. Spacious living room with gas fireplace. Updates included, new shingles 2022, updated furnace, central air and hot water tank 2020, new kitchen 2022, new floors through out 2022, new doors and hardware through out 2022, updated washrooms 2022, new stamped concrete front porch and sidewalk 2022, new back porch 2022, new deck and gazebo in 2024, new lighting 2022. This home shows like a model home and is ready to move in! Don't miss this one, call to book a private viewing today. (id:46638)
Nu-Vista Premiere Realty Inc.
96 Wethered Street
London, Ontario
Fantastic opportunity for fixer-upper- Solar panels on the roof.Close to Fanshawe college- rental possibility here!Property being Sold AS IS Where is with no representations or Warranties.Buyer to confirm all room sizes. (id:46638)
Sutton Group Preferred Realty Inc.
1261 Cathcart Boulevard
Sarnia, Ontario
Welcome to 1261 Cathcart Blvd! Located in a fantastic neighbourhood and sought-after Cathcart school zone, this bright side-split home with detached 1.5 garage offers the perfect combination of comfort and convenience. The open-concept main floor features an updated kitchen with stainless steel appliances, granite countertops, and a large island perfect for gatherings. Sliding doors lead to a fenced backyard and deck, ideal for outdoor enjoyment. Other highlights include updated rec room, 2 full bathrooms, vinyl windows, laminate flooring, a new furnace, and plenty of storage throughout. Enjoy the proximity to parks, tennis courts, and walking trails in this move-in-ready home. Dont miss your chance to make it yours! (id:46638)
Exit Realty Community
Lot 24 Foxborough Place
Thames Centre, Ontario
TO BE BUILT! Introducing The Aberdeen. This Royal Oak stunner 2,260 sq.ft home includes 4 bedrooms, 2.5 baths and a double car garage. Its sleek and clean exterior with its unique placement of windows allows for a modern yet transitional design. The interior of this home includes archways to the pantry and mudroom with access from each side of the kitchen, an open concept dining, living and kitchen area allowing for tons of room for entertainment. All bedrooms are located on the upper level as well as the laundry room. The sizeable master bedroom allows access to a spacious walk in closet and luxurious 5-piece en-suite with a stand-alone tub and glass shower. This unique layout is spacious, well-designed, and functional for any family! More plans and lots available. Photos are from previous models for illustrative purposes. Each model differs in design and client selections. For more details about the communities we're developing, please visit our website! (id:46638)
Century 21 First Canadian Corp
290 John Street
Warwick, Ontario
Welcome home to this charming 2 bedroom family bungalow in the heart of Watford. A very nice 70' x 132' lot situated on a quite street, this home is ideal for a small family or someone looking to downsize with easy main floor living at its best. The primary bedroom is quite spacious and has its own, newly updated 3-piece ensuite bathroom with glass shower (2023). Down the hall is the main floor 2-piece bathroom and laundry room with modern touches that include a real wood countertop, for easy folding and storage, as well as a brand new GE all in one washer/dryer machine. The well-lit eat-in kitchen features a center island and an interior pass-through window that looks into to the dining room and living area. Just adjacent to the kitchen is the spacious den/family room that has sliding door access to the 12.5 x 16 deck in the fully fenced backyard. The basement is unfinished and currently used for storage and utility room. Dont miss a chance to make this your next family home, book a showing today! (id:46638)
Royal LePage Triland Realty
453 Bathurst Street
London, Ontario
Located in nearby heart of downtown London. This solid brick duplex (currently) is a turn-key operation rebuilt approximately 20 years ago. 2 units upper and lower. Approx 700sqft each, two-bed individual heating systems, tenant pays own utilities (heat, light, water) all separate meters. Parking allows for approximately 4 cars, each with separate driveway entrances. No shared common area. Built past current standards at the time of construction Foam insulation throughout, double brick, 2x6 construction, sound deadening, all fire coded and licensed through the city (licenses provided) separate entrance with commercial steel doors, main floor unit has custom wrought iron screen door. Each unit has gas stand-alone fireplaces that heat the unit with electric baseboard backups. Security cameras system installed monitored through app. Could be covered to single-use again with inside access to both floorsThis is a perfect opportunity to have a small business and still have an income to cover bills. Live in or retain current tenants.The new owner will assume new tenants at the time of closing.Take note of the Zoning Description in Docs. Many Uses under the BDC (35)H13Business District Commercial Area View Doc for rent Roll. Do not go direct. L/A will coordinate with tenants (id:46638)
Sutton Group Preferred Realty Inc.
9 - 1855 Aldersbrook Road
London, Ontario
Discover this renovated 3-bedroom, 1+1 bath townhouse. Located within walking distance to schools, bus routes, Western University, Hyde Park Shopping Center, and Masonville Mall. This unit features a spacious updated kitchen, living room, dining area and 2pc bathroom on the main level. Upstairs are three bedrooms and a modern 4-piece bathroom. The lower level includes a generously sized family room and laundry/ storage area. Enjoy a fully fenced backyard with views of scenic Jaycee Park and two parking spaces. Recent upgrades include quartz kitchen and bath counter tops, new forced air gas furnace (2020), air conditioner (2020), laminate flooring (2020), new carpet in the basement (2024),and fresh appliances (2021). Current Tenant pays $2,000.00 p/m plus utilities. Perfect for investors or first-time buyers! (id:46638)
RE/MAX Centre City Realty Inc.
6310 Line 89 Line
North Perth, Ontario
Offering near a century's worth of family ownership and boasting stunningly well-preserved land on 99 acres with 90 workable. This farm has consistently implemented a cover crop, pasture, hay rotation to yield outstanding hay crops. Currently home to thriving Angus cattle, this farm also has lucrative income potential with a total of 21 licensed acres for gravel extraction and an additional 27-30 acres available, you'll find abundant gravel waiting beneath the surface. This farmstead features a 4-bedroom Century home with stunning panoramic views. Stay cozy with an airtight wood-burning stove, backed up by an oil-forced air furnace. Mature Pine and Spruce trees serve as a natural windbreak, adding a touch of serenity and nature's beauty. The property comes with a versatile 32 x 72 shed featuring two sections: one with a gravel floor and the other a concrete floor, insulated, full serviced, washroom facilities and heated with propane. **** EXTRAS **** A traditional 62 x 86 barn offers flexible utility - ideal for any type of livestock. For those seeking a great investment, come take a look. Proof of testing and licensing documentation will be provided upon request. (id:46638)
Just Farms Realty
103 - 300 Wellington Street
London, Ontario
3,300 sq ft of bright, modern main floor office space available on the edge of downtown London. The property features a common area outdoor patio with booths, tables, outdoor kitchen, fire pit and putting green, etc. Location allows quick access to the core without the challenges associated with core parking issues and cost. 4 parking spaces available per 1000 sq ft. Additional rent: $7.10 psf. Also available on the main floor: Unit #100: 3,164 SF and Unit #106: 4,190 SF (id:46638)
A Team London
106 - 300 Wellington Street
London, Ontario
4,190 sq ft of bright, modern main floor office space available on the edge of downtown London. The property features a common area outdoor patio with booths, tables, outdoor kitchen, fire pit and putting green, etc. Location allows quick access to the core without the challenges associated with core parking issues and cost. 4 parking spaces available per 1000 sq ft. Additional rent: $7.10 psf. Also available on the main floor: Unit #100: 3,164 SF and Unit #103: 3,300 SF (id:46638)
A Team London
1705 - 389 Dundas Street W
London, Ontario
Welcome to 1705-389 Dundas St. London Towers North. Move in ready, being sold fully furnished. This 1 bedroom unit has been updated and well maintained, featuring an excellent Western view of London's downtown skyline. With a well sized bedroom, updated kitchen and bathroom as well as an oversized balcony, this unit is sure to impress. The amenities in this building include: convenience store on site accessible from inside the building, roof top terrace, party room, gym, sauna, and a recently refurbished indoor pool. Condo fees are all inclusive including AC, heat, water, hydro, internet and cable tv. BONUS: Seller will pay upcoming special assessment. (id:46638)
Streetcity Realty Inc.












