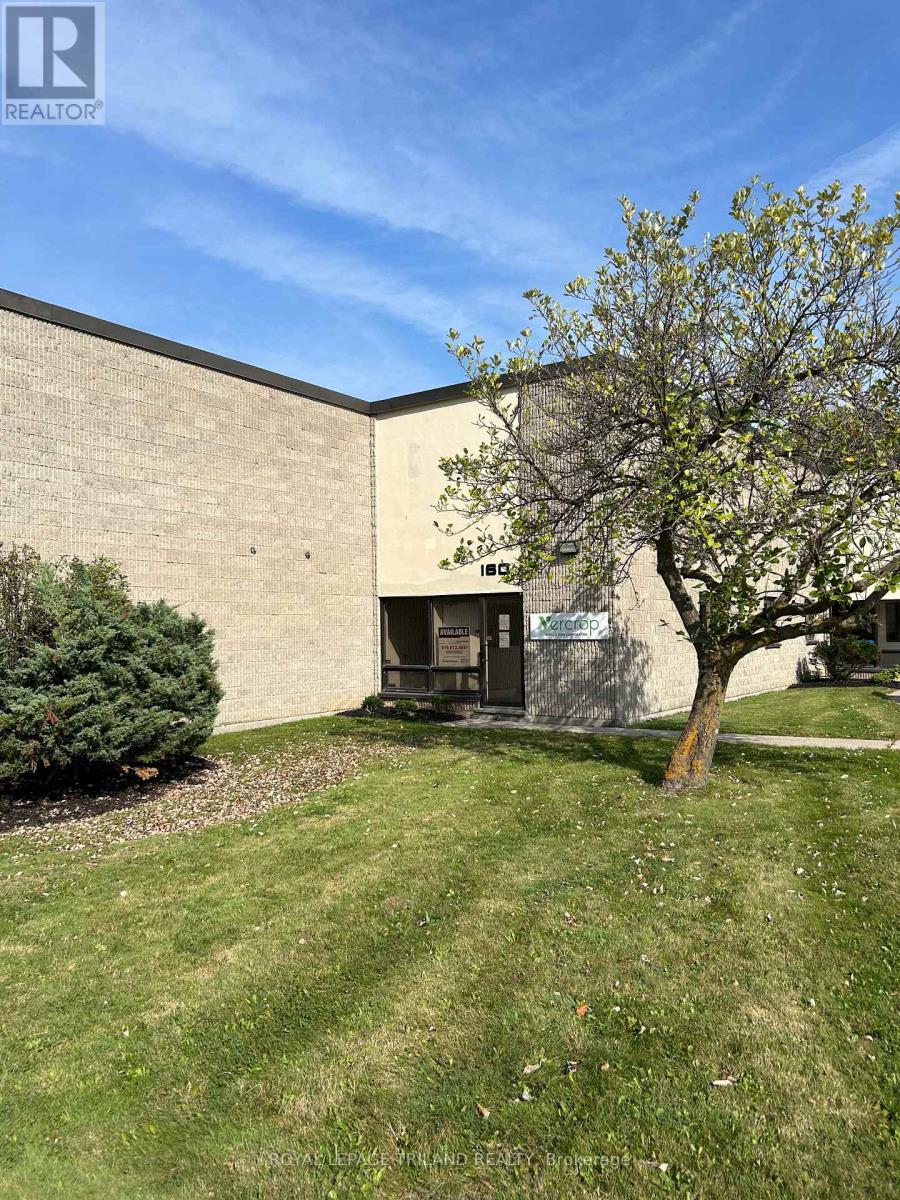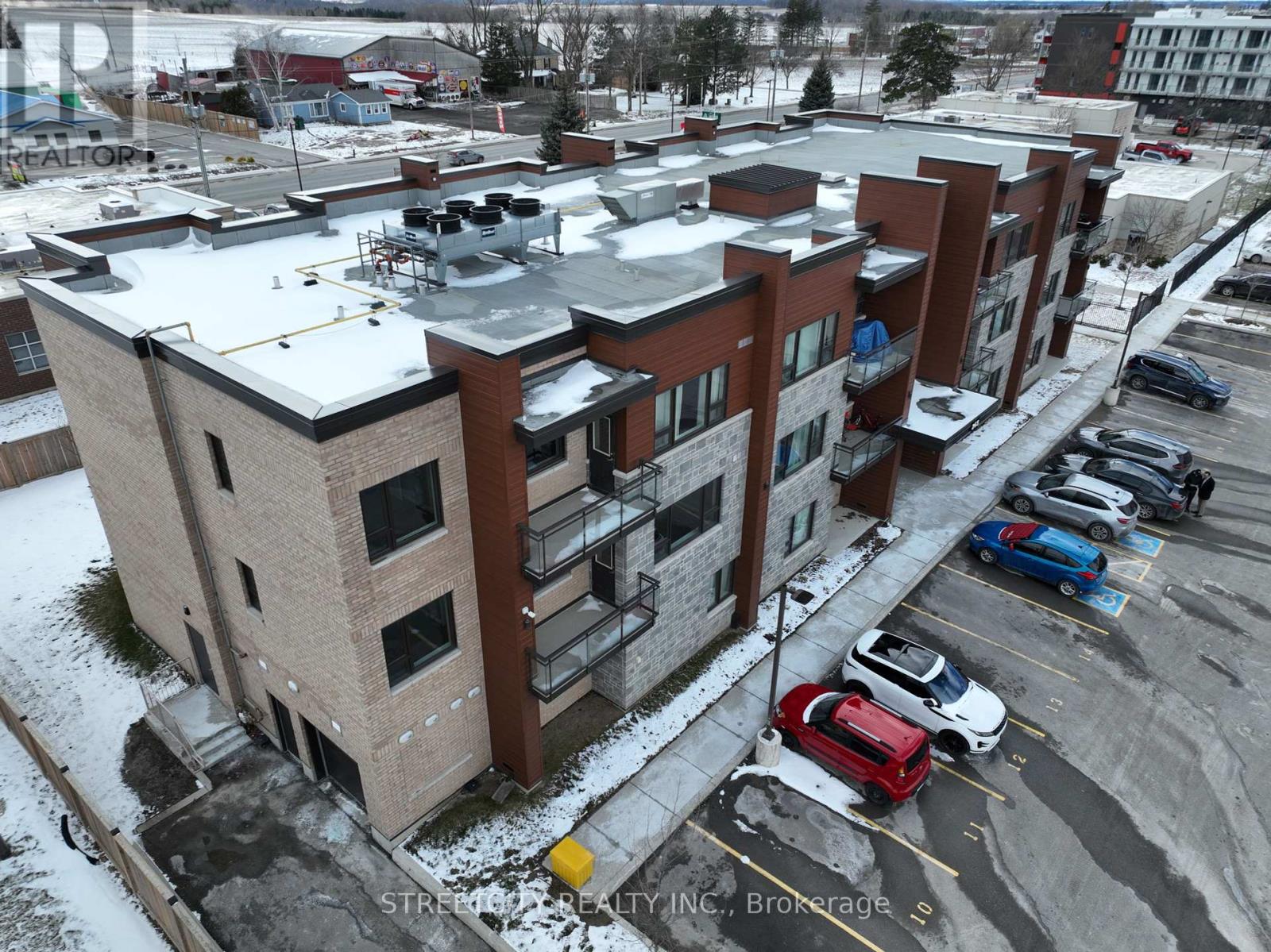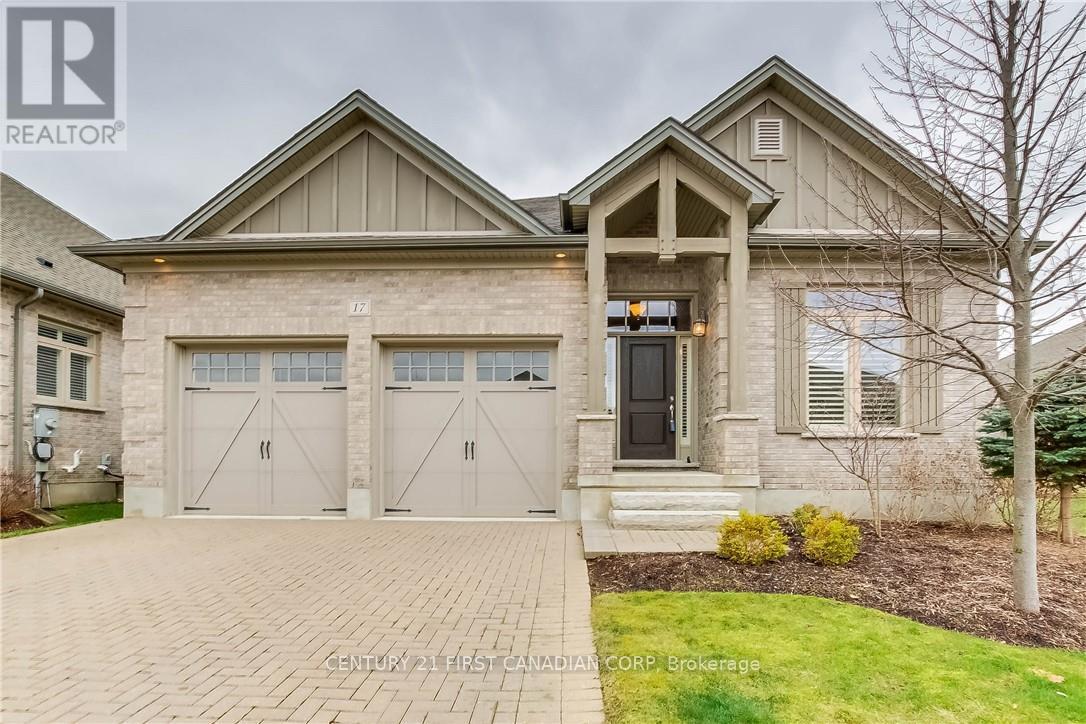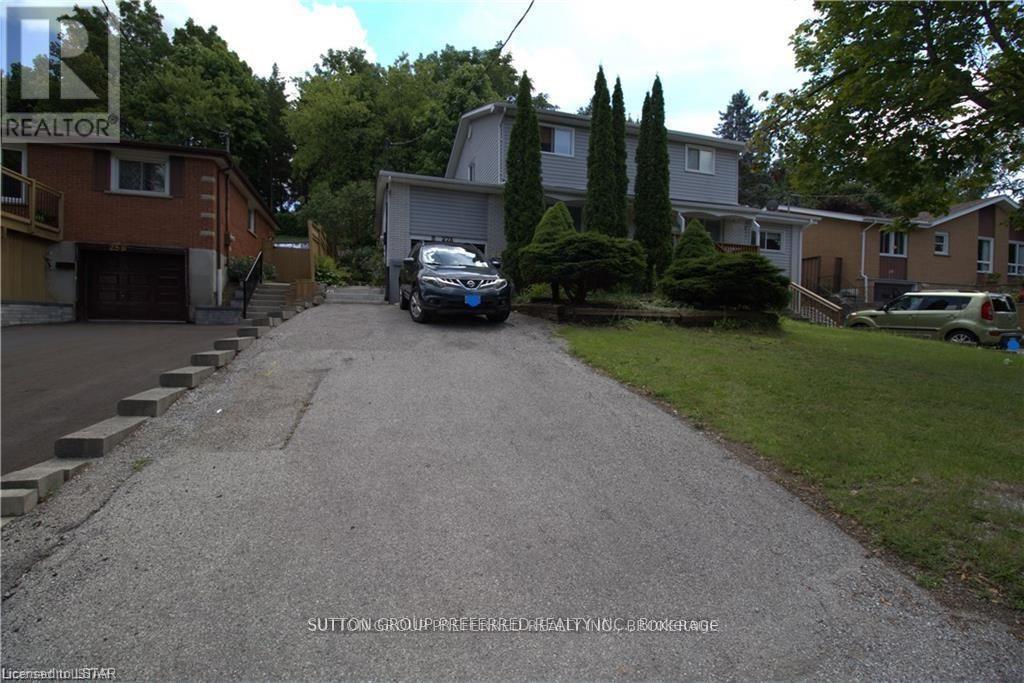156-160 Newbold Court
London, Ontario
Prime south London Industrial space located 5 min from the 401! 10,058 sq ft with two dock loading doors. 17 foot clear height. (id:46638)
Royal LePage Triland Realty
302 - 263 Butler Street
Lucan Biddulph, Ontario
Looking for a stylish and comfortable place to call home? Check out this beautifully designed2-bedroom, 1-bathroom unit in the heart of Lucan! This unit boasts a spacious kitchen with high-quality finishes, two good-sized bedrooms provide ample space for rest and relaxation, while the large windows fill the apartment with natural light, creating a bright and welcoming atmosphere. Additionally, there is a Den in the unit creating extra space. Enjoy the outdoors on the good-sized balcony, perfect for morning coffee or unwinding in the evening. Don't miss out on this fantastic rental opportunity, close to many amenities such as grocery stores, parks, schools, and more! Only a20 minute drive to London. Contact us today to schedule a tour or learn more about this unique unit. (id:46638)
Streetcity Realty Inc.
8846 Timberwood Trail
Lambton Shores, Ontario
Beautifully Updated 3 bed/3 bath Bungalow in desirable Deer Run. Detached 2&1/2 car Garage/ Mancave. Large fenced-in yard. Covered veranda. Open concept kitchen/ living/ dining room with maple engineered hardwood floors, vaulted ceilings and gas fireplace. Off-white kitchen cabinets, Caesarstone quartz countertops and 9' island for seating. Sliders from kitchen/dining area to an inviting wooden deck. Primary bedroom includes 3pc en-suite and walk-in closet. Two additional nice-sized bedrooms, a 4pc bathroom and laundry room on this floor. On the lower level, you'll find a the 3rd bathroom, a large finished family room with another gas fireplace and extra space for a games area, office or bar. The 10x10' den could be used as a 4th bedroom. This home has 200amp service and includes central vac, HRV and separate water shutoffs for all plumbing fixtures. The larger part of the garage is insulated, has concrete floors, 240V and power overhead door. Across from the Pinery Provincial Park. **** EXTRAS **** Stove is electric.. but gas is there as well. Shingles are 6 years old. (id:46638)
Royal LePage Triland Realty
1644 Mardell Street
London, Ontario
Check out this all-brick ranch home with freshly painted walls, a double concrete driveway, central air and a finished basement. The home boasts 3 bedrooms on the main floor with a 4 piece bathroom, a nice living/ dining area and a large family room with 2 piece bathroom in the basement. Located with in walking distance of Fanshawe College, its an excellent investment opportunity or ideal for a single-family residence. The exterior boasts a charming fenced yard with ample shade, a storage shed, and a back deck. **** EXTRAS **** Living/ Dining and Primary bedroom have been virtually staged for the listing photos. (id:46638)
RE/MAX Centre City Realty Inc.
Pt Lt 27 Conc 3 Road
Adelaide Metcalfe, Ontario
Discover your own piece of country paradise with this peaceful 15-acre parcel located just north of Strathroy. Perfect for those dreaming of escaping to the countryside, this property offers an exceptional opportunity to build the home of your dreams. Fronting on two quiet, rural roads, the expansive lot provides ample space not only for your dream home but also for additional outbuildings or any hobbies you may wish to pursue. This is a rare chance to craft a custom country lifestyle in a tranquil and picturesque setting. (id:46638)
RE/MAX Centre City Realty Inc.
210 - 521 Riverside Drive
London, Ontario
Welcome to Your New Home! beautiful location is perfect for families, professionals, singles, or retirees. Just minutes from downtown amenities, you'll find plenty of shopping nearby and transit right at your doorstep. Enjoy stunning views of the park across the street and the river beyond, with walking trails just a stone's throw away. This spacious 2nd-floor unit has been freshly painted in January 2023 with neutral, modern colors and features upgraded lighting fixtures. The kitchen boasts a new dishwasher (Jan '23), refrigerator (Dec '22), and stove (Mar '23), making it move-in ready. The building offers a range of amenities, including an exercise facility, library/party room, and underground parking for one vehicle. Its also pet-friendly for your furry friends under 25 lbs. With an onsite caretaker, you can be assured of a well-maintained and well-administered building that youll be proud to call home. Dont miss out on this opportunity. Schedule a viewing today! (id:46638)
Century 21 First Canadian Corp
1474 Kilally Road
London, Ontario
Rezoning Approved Site for 18 townhomes in a growing area of North London. Whether youre a builder, investor or looking to build an estate within the city, this property is perfect! 1.26 acres with site services available at the road. Easy access to 401 Highway and close to all amenities such as Schools, Shopping, Restaurants and much more. The possibilities are endless on this huge property in a very desirable area. (id:46638)
Century 21 First Canadian Corp
17 - 725 Eagletrace Drive
London, Ontario
Welcome to the ""SANCTUARY"" in Sunningdale West. An exclusive community of one floor homes steps away from Sunningdale Golf and Country Club. Open concept layout with high ceilings and rich hardwood floors. Gourmet kitchen with upgraded cabinetry, granite countertops and built-in appliances will satisfy the chef in the family. Living room with gas fireplace and walkout to an enormous deck, great for entertaining. Spacious primary bedroom with walk-in closet and luxury 5Pc ensuite. Convenient main floor laundry. Finished lower level with grand size family room, 2 more bedrooms and4Pc bath adds to the living space. High end finishes throughout and endless list of upgrades. Very sought after location. (id:46638)
Century 21 First Canadian Corp
71859 Sunridge Crescent
Bluewater, Ontario
Attention Contractors, Builders and Airbnb Investors! This property is Under Power of Sale! Discover the possibilities of this 65% luxury/premium concrete (ICF) custom built house. This 2-story single family dwelling with double attached garage is situated in a private and quiet lakeside neighbourhood, steps to Lake Huron and located within a 10-minute drive to Grand Bend and Bayfield. The exterior is finished with reclaimed brick, stone and vinyl. This property provides 3 spacious floors and boasts over 4300 square feet of above grade living space and 2800 square feet in the lower level. The main floor offers an oversized Master bedroom, 2 sitting areas, dining room, kitchen, office, sunroom, laundry room and 2 bathrooms - located on the 2nd floor are 3 bedrooms, a nanny suite/den above garage and 2 full baths. The lower level is divided into 3 bedrooms, a theater room and a full bathroom. Other features include high ceilings, lower-level in-floor heating, ICF walls on 3 levels and 4 partially installed fireplaces on main floor. Trees at back of large lot. Property will be sold As Is. (id:46638)
Keller Williams Lifestyles
5 Sycamore Road
Southwold, Ontario
Just built in the desirable neighborhood of Talbot Ville Meadows. This elevation features generous stone detail, a high peaked roofline, and a 3.5 car garage. Located on a 170-foot-deep lot, backing onto open space. This 4-bedroom new build has 2855 sq ft of beautifully finished living space. The main floor has 9ft ceilings with large picture windows throughout. A mudroom off the garage that provides ample storage. An oversized office with double glass doors at the front entry. Custom cabinetry in the kitchen with quartz countertops & backsplash and a walk-in pantry. The large living room has a feature fireplace, anchored by 2 arched built-in cabinets. The upper floor has laundry with storage and folding counter, 9 ft ceilings, and walk-in closets in every bedroom. The primary bedroom offers a beautiful ensuite with a large walk-in double shower and a freestanding tub. Second bedroom also offers its own full ensuite. Superior design & quality built by Millstone Homes of London. (id:46638)
Sutton Group - Select Realty
27a Warren Road
Norfolk (Simcoe), Ontario
This semi-detached home is situated on a quiet, dead-end street. There is ample room for four cars in the driveway and access to the basement through the garage. Inside this cozy home there is a gas fireplace in the dining room with a patio door to the backyard. This house has lots of potential for upgrades to suit your style. The shingles were replaced in 2022. The furnace and air conditioning were upgraded in 2020 and rented through Reliance. The contract can be bought out. The homeowner does not use the baseboard heaters but they are functional. (id:46638)
Sutton Group Preferred Realty Inc.
59 Scotchpine Crescent
London, Ontario
Welcome to this charming and well-maintained side-split rental home in NW London, located on a quiet, tree-lined crescent with a large private yard. Perfectly situated just steps from three schools and the picturesque Medway Valley Trails, this 3+1 bedroom, 2-bathroom home is ideal for families and nature lovers alike. The main floor boasts a bright, spacious living room with updated laminate flooring that flows seamlessly into the dining area and a sunlit kitchen, featuring contemporary cabinetry. Upstairs, you'll find three generously sized bedrooms with gleaming hardwood floors. The lower level offers a large family room with updated laminate floors, plenty of natural light, and a cozy nook perfect for a bar setup. This level also includes a 3-piece bathroom and a versatile den or additional bedroom with views of the backyard. The basement features an unfinished space with a laundry area and ample storage. With a perfect blend of comfort and convenience, this home offers everything you need in a highly desirable neighbourhood. (id:46638)
Nu-Vista Premiere Realty Inc.
59 Scotchpine Crescent
London, Ontario
Discover this charming, lovingly maintained side-split home in NW London, ideally situated on a quiet, tree-lined crescent with a large private yard. Just steps away from three schools and the scenic Medway Valley Trails, this property is perfect for families and outdoor enthusiasts alike. Inside, you'll find a beautifully 3 + 1bedroom, 2-bathroom home that radiates warmth and modern style. The main floor features a bright, spacious living room with updated laminate floors that seamlessly flow into the dining area and light-filled kitchen, enhanced with contemporary cabinetry. Upstairs, three well-sized bedrooms boast gleaming hardwood floors in excellent condition. On the Lower level, enjoy the large family room, complete with updated laminate flooring, abundant natural light, and a cozy nook ideal for a bar setup. This level also includes a 3-piece bathroom and a versatile den/bedroom with lovely views of the backyard. The Basement offers an unfinished space with a laundry area and ample storage, waiting to meet all your practical needs. This home blends comfort, convenience, and character in a sought-after neighbourhood. **** EXTRAS **** Fridge, Stove, Dishwasher, Washer & Dryer (id:46638)
Nu-Vista Premiere Realty Inc.
532 Regent Street
Strathroy-Caradoc (Mount Brydges), Ontario
**MOUNT BRYDGES**(TO BE BUILT) THIS IS ""THE DOUGLAS"" 1794 SQ/FT, Welcome to Timberview Trails Mt. Brydges by Banman Developments! Come check out how bright and open our new ( to be built ) 3 bedroom 3 bathroom 2 storey Model home with 2 car garage . This Model features separate Master suite with luxury ensuite and massive walk in closet. The lower level has just under 9' ceiling height and loads of large windows. The main level with 9' ceilings is totally open with engineered hardwood flooring throughout. The kitchen cupboards are custom manufactured by GCW, and quarts tops are featured in the kitchen and all bathrooms. No upgrades needed when it comes to a Banman Developments Home! check out our Spec sheet for the long list of upgrades already included!!! Limited standard lots available at this price. (Pictures are of the model home to show quality of workmanship and style) COME CHECK OUT SOME OF OUR NEWLY FINISHED MODEL HOMES NOW OPEN (id:46638)
Saker Realty Corporation
530 Regent Street
Strathroy-Caradoc (Mount Brydges), Ontario
**MOUNT BRYDGES**MODEL NOW OPEN , WITH OPTIONAL SECONDARY RESIDENCE IN 10' HIGH LOWER LEVEL FOR AN EXTRA $150,000. Welcome to Timberview Trails Mt. Brydges by Banman Developments! Come check out how bright and open our NEW 1837 sq ft 3 bedroom 3 bathroom 2 storey Model home with 2 car garage . This Model features separate Master suite with luxury ensuite and massive walk in closet . The lower level has just under 9' ceiling height and loads of large windows plus its own separate entrance to the garage. The main level with 9' ceilings is totally open with engineered hardwood flooring throughout. The kitchen cupboards are custom manufactured by GCW, and quarts tops are featured in the kitchen and all bathrooms (id:46638)
Saker Realty Corporation
2808 Heardcreek Trail
London, Ontario
A fabulous 2-storey executive home located on a quiet street in Northwest London, one of the fastest growing community area. This stunning house has 8 bedrooms, 5+1 bathrooms and 4 kitchens, totaling over 4200 sq.ft. of living space. Open concept main level living room and main kitchen with oversized island (9.5'x4'). Second kitchen has its own walk-in pantry. Getting upstairs you will find a large family room and 4 spacious bedrooms. The primary bedroom has vaulted ceilings, 5-piece ensuite and walk-in closet. The second bedroom is also an ensuite with dual closet. The 3rd & 4th bedrooms share a jack-and-Jill bathroom. Fully finished basement with 9' height owns seperate entrance features another 4 bedrooms, 2 full bathrooms and 2 kitchens which could be rented to two families for extra income. Fully fenced backyard, dual raised deck, pergola (13'x11'), HRV are the bonus features. Close to Walmart, Hyde Park shopping plaza, UWO, Ponds and Trails. It's more than you expect! (id:46638)
Century 21 First Canadian Corp
43 Finsbury Crescent
London, Ontario
This amazing property is a dream come true! Located near Sherwood Forest Mall and Sherwood Forest Park, it's the perfect blend of convenience and comfort. With 3 bedrooms on the second floor and 2 more downstairs, plus a cozy family room, there's plenty of space for everyone. Say goodbye to the carpet as the entire floor has been replaced with beautiful laminate flooring, and the inside has been newly painted in 2021, the driveway sealing has done in 2024. The kitchen with new cabinets and countertops, bathrooms, stairs, and living room with modern pot lights and fixtures have been recently upgraded. All appliances including the washer, dryer, refrigerator, stove, and dishwasher were replaced with LGs top models. You'll love cozying up by the fireplace in the lower family room, and when summer rolls around, enjoy your huge inground swimming pool. Don't worry about swimming pool maintenance as the top-mount sand filter was just replaced in 2021. For families, this location is unbeatable. Orchard Park Public School, St. Thomas More Catholic School, and Sir Frederick Banting Secondary School are all within 15 minutes walking distance. With Sherwood Forest Mall, Medway Community Centre, and Canada Games Aquatic Centre nearby, there's always something fun to do.Don't miss out on this incredible opportunity to own a beautifully upgraded home in a prime location! (id:46638)
Keller Williams Lifestyles
29566 Celtic Line
Dutton/dunwich, Ontario
Absolutely amazing century farm - This 200 acre farm parcel in Elgin county offers approximately 135 workable acres of randomly tiled clay loam soil, and 60 +/- acres of woodlot (logged in 2022). Property boasts a variety of buildings including a 2.5 story brick farmhouse. This charming home features 4 bedrooms, large kitchen with recently updated cabinetry, open living spaces, and amazing views from the covered porch. The home is serviced with a 100 amp breaker panel, oil heating, septic system and municipal water. The home sits on approximately 5 acres and features mature trees including 2 productive apple trees, elderberry bush, asparagus and rhubarb. Path through field leads to an unserviced sugar shack in the woods. Outbuildings include a detached 3-car garage, detached single car garage, a 40 by 70 bank barn, a 25 by 30 workshop and a 25 by 30 driveshed. (id:46638)
Royal LePage Triland Realty
29566 Celtic Line
Dutton/dunwich, Ontario
Absolutely amazing century farm - This 200 acre farm parcel in Elgin county offers approximately 135 workable acres of randomly tiled clayloam soil, and 60 +/- acres of woodlot (logged in 2022). Property boasts a variety of buildings including a 2.5 story brick farmhouse. Thischarming home features 4 bedrooms, large kitchen with recently updated cabinetry, open living spaces, and amazing views from the coveredporch. The home is serviced with a 100 amp breaker panel, oil heating, septic system and municipal water. The home sits on approximately 5acres and features mature trees including 2 productive apple trees, elderberry bush, asparagus and rhubarb. Path through feld leads to anunserviced sugar shack in the woods. Outbuildings include a detached 3-car garage, detached single car garage, a 40 by 70 bank barn, a 25 by30 workshop and a 25 by 30 driveshed. (id:46638)
Royal LePage Triland Realty
Ptlt2 Con 2 Duff Line
Dutton/dunwich, Ontario
Exciting opportunity to grow your land base in Dutton! Conveniently located just minutes from the 401 and Highway 2, this expansive property spans approximately 99 acres, featuring about 78 acres of workable land and around 21 acres of bush not known to have been logged. Municipal water and hydro available at the lot lines, connection fees to be verified along with options to build by buyer. This is an ideal opportunity for a farmer looking to add to their portfolio and can be purchased together with MLS #: X9375673 (id:46638)
Keller Williams Lifestyles
159 Princeton Terrace
London, Ontario
TO BE BUILT. ROYAL PREMIER HOMES WOULD LIKE TO INTRODUCE OUR NEWEST EXECUTIVE OFFERING IN THIS EXCLUSIVE LUXURY ENCLAVE IN BYRON. THIS HOME IS FINISHED TO THE HIGHEST EXACTING STANDARDS. 3135 LUXURIOUS SQUARE FEET. BRICK AND STONE FRONT FACADE. THIS HOMES COMES WITH 4 BEDROOMS, 3.5 BATHROOMS (ALL ENSUITES +JACK & JILL), GORGEOUS TILE IN WET AREAS, ENGINEERED HARDWOOD ON MAIN, COLOUR KEYED WINDOWS, MAIN FLOOR STUDY, MUDROOM, 2ND FLOOR LAUNDRY, 3 CAR GARAGE (TANDEM STYLE), OPEN GREAT ROOM CONCEPT, ELECTRIC FIREPLACE, COVERED REAR PORCH, GENEROUS CLOSETS, SIDE DOOR ENTRANCE TO LOWER LEVEL, ROUNDED CORNERS, 9 FT CEILINGS ON MAIN, PLUS SO MUCH MORE. CALL TODAY AND DESIGN YOUR OWN CUSTOM FEATURES. MID 2025 POSSESSION. LAST LOT ON A CUL DE SAC WITH SOUTH FACING BACKYARD (id:46638)
Royal LePage Triland Realty
551 Knights Hill Road
London, Ontario
Attention Investors!! The perfect Building to add to your portfolio. Minutes to Victoria Hospital +/- 3200 sq.ft. 3. Zoning CC1(9) Medical/Dental, professional Services and Pharmacy. Completely Rented. Tenants pay rent + hydro. Separate Hydro meters. Lower level: rented to Pharmacy and RMT. Main level: 3 Family Doctors Practice. Upper level: Unit #5 CPR instructor, Unit #6 Doctors Cafeteria and private offices. (id:46638)
London Living Real Estate Ltd.
879 Hellmuth Avenue
London, Ontario
Stunning property steps from St. Joes Hospital and minutes from University Hospital. Fully renovated VACANT duplex with many outside entertaining areas for both units with each having their own private driveway. Exterior updates include new windows and doors, new decking and fencing, new staircase to upper unit with privacy panels and seating area, new interlocking stone patio areas as well as new hard board on the kitchen and garage that has hydro as well as new garage door. The main floor features a spectacular kitchen with a center island that comfortably sits 8, quartz and granite tops, soft close cabinetry, large pantry, wine bar area, charging station built into cabinetry, vaulted ceiling, exposed brick and 2 outside accesses to a private deck and a private interlocking stone patio directly from the kitchen which is fabulous for entertaining. The covered wrap around front porch is a great space to sit while watching storms pass by. Not only does the main floor have 2beds, 2 baths (ensuite with double sinks, center cabinetry and a glass walk-in shower), it showcases original hardwood flooring with modern finishes such as pot lighting, ceiling fans, original glass pocket door, original marble around the master fireplace, original entry fixture and main floor laundry. The upper unit also has its own laundry, 2 bedrooms, eat-in kitchen and exposed brick in the large master. The main floor unit has been rented as an ""Executive furnished short term rental"" for $3,650 while upstairs market rents suggest $2,400-$2,600. This home is designated ""Heritage"" and is just a beauty to look at. Very private outside spaces with all the conveniences within walking distance. A few different options are available - add this home to your portfolio with a cap rate of around 6%, rent one of the units to help pay your mortgage should you wish to live here or convert it back to a single family home. This home does not disappoint!! (id:46638)
Century 21 First Canadian Corp
24920 Marsh Line
West Elgin (West Lorne), Ontario
Stunning 2 Storey Brick home situated on over 8 acres, zoned A1, with newer inground pool with pool house, a Massive Shop measuring approximately 80'x44' with office space and a dog kennel. Recently Updated and Refreshed with new flooring, paint, fixtures, eaves, fencing, garage openers and much more. 4 upstairs Bedrooms including Primary with 5 piece Ensuite, 4 Bathrooms including main floor Powder room, and Main Floor Laundry, Formal Dining room, Office/Bedroom, Gorgeous Kitchen and Picture Perfect Living room. Boasting Multi-Generational/Secondary Suite possibilities in the Finished Basement with direct walk-up access to the side yard, 3 piece Bathroom, Bar area, Storage and 2 great sized rooms currently used as Bedrooms. Your Dream home in the Country Awaits! (id:46638)
Royal LePage Triland Realty
























