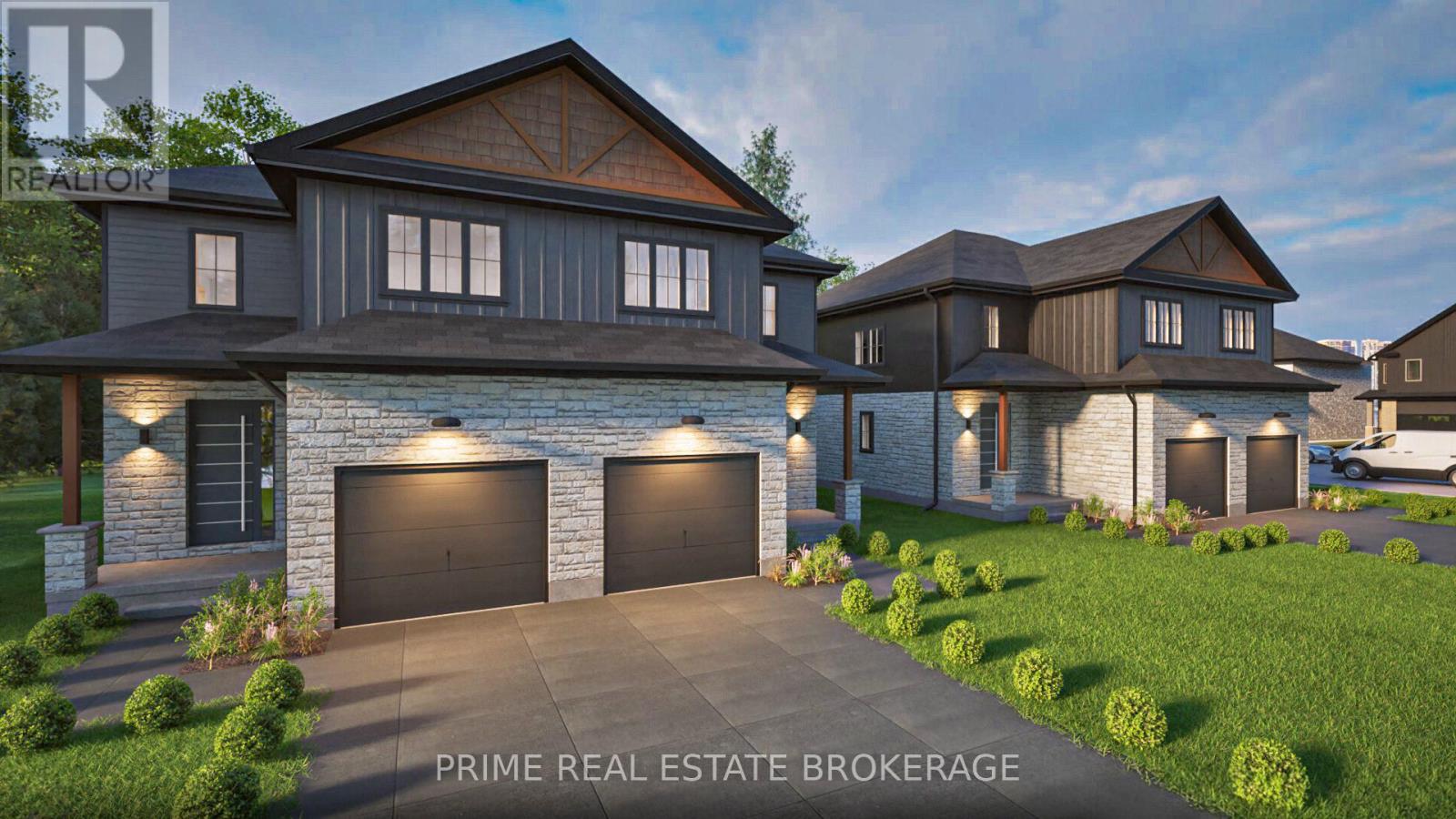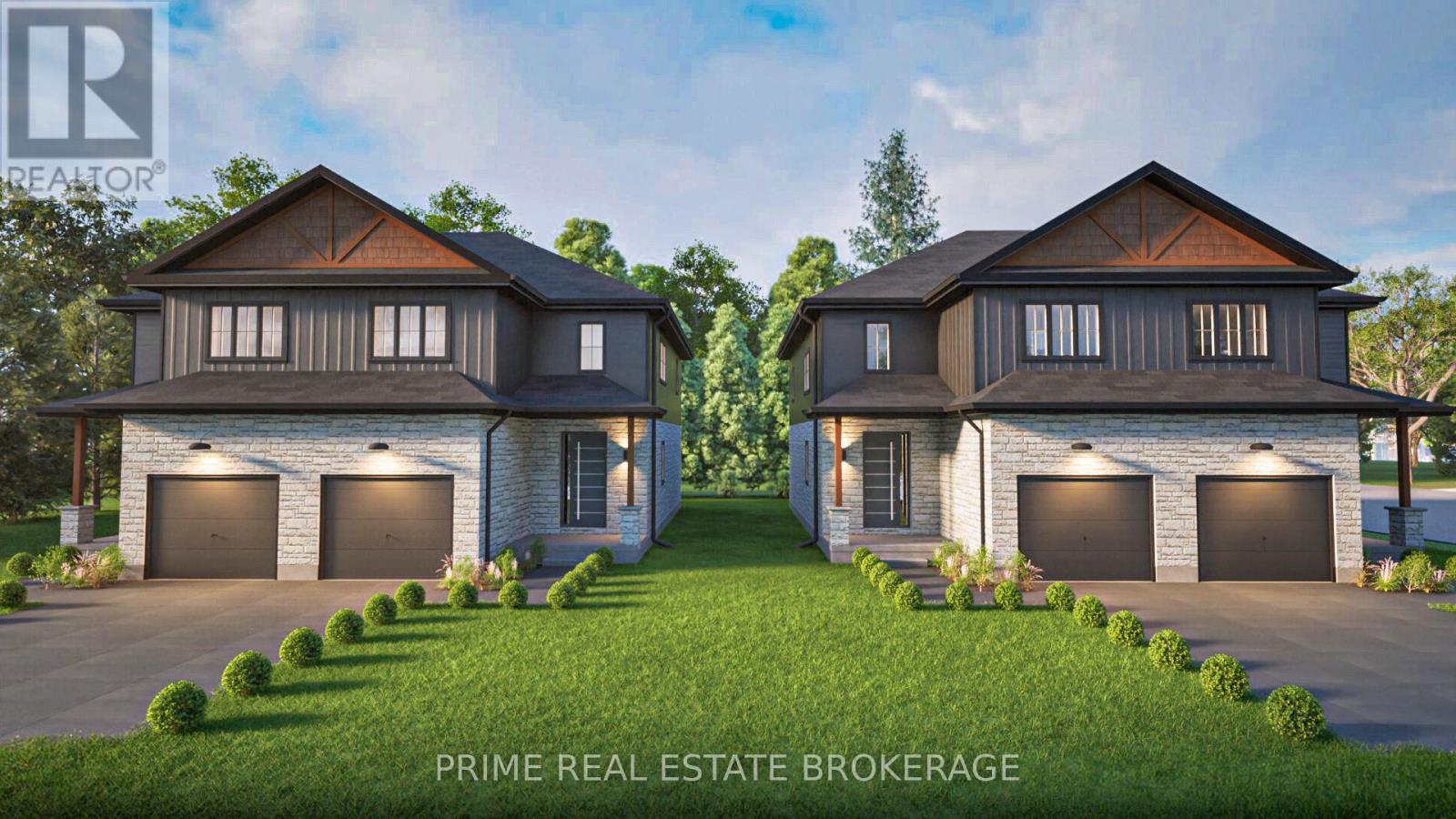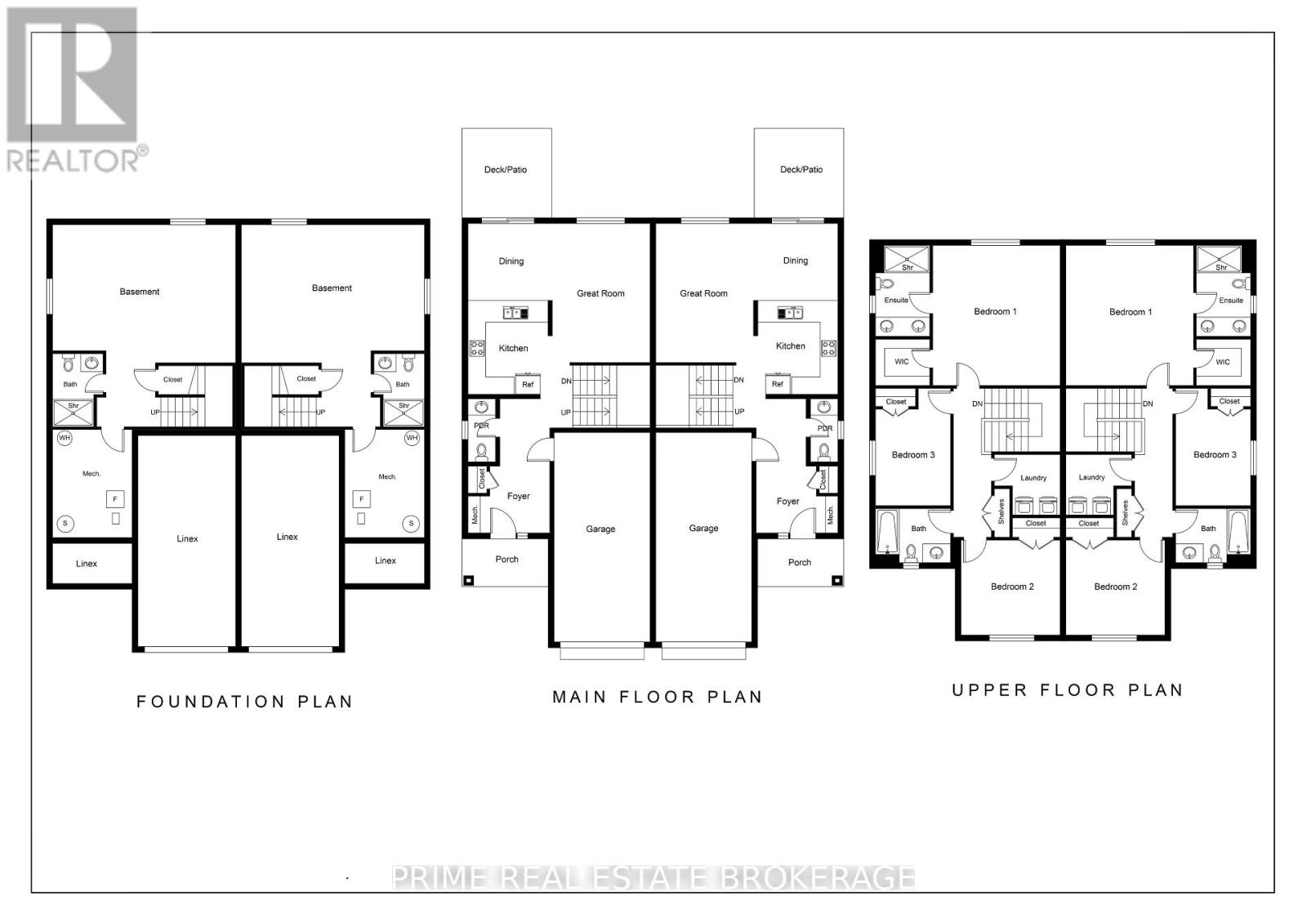3 Bedroom
4 Bathroom
1,100 - 1,500 ft2
Fireplace
Central Air Conditioning
Forced Air
$639,900
Your New Home in Lucan, Ontario!Discover an exceptional opportunity to own a brand-new Huls Custom Home, a rare gem in the heart of Lucan. Located just steps from the vibrant Community Center, this PRIME real estate offering in Legacy Lane is redefining modern living with a semi-detached, three-bedroom, four-bathroom, two-story home a product this community has yet to experience, all within an affordable price range. Crafted with precision and care, these homes feature high-quality construction, functional layouts, and long-lasting finishes, all tailored to meet the needs of todays modern families. Each of these first unit comes with a fully finished basement, providing additional living space perfect for entertaining, a home office, or simply relaxing. This is your chance to secure the first of four exclusive homes, combining affordability with the craftsmanship and innovation you deserve. Don't miss out on being part of Lucans exciting new chapter where style meets practicality in a thriving community setting. These homes wont last long! **** EXTRAS **** To Be Built, semi detached 2 storeys in the HEART of Lucan, Ontario. This model will be a complete finish including the basement! First of Four (id:46638)
Property Details
|
MLS® Number
|
X11940243 |
|
Property Type
|
Single Family |
|
Community Name
|
Lucan |
|
Amenities Near By
|
Park, Schools |
|
Community Features
|
Community Centre, School Bus |
|
Parking Space Total
|
3 |
Building
|
Bathroom Total
|
4 |
|
Bedrooms Above Ground
|
3 |
|
Bedrooms Total
|
3 |
|
Basement Development
|
Finished |
|
Basement Type
|
N/a (finished) |
|
Construction Style Attachment
|
Semi-detached |
|
Cooling Type
|
Central Air Conditioning |
|
Exterior Finish
|
Brick, Stone |
|
Fireplace Present
|
Yes |
|
Foundation Type
|
Concrete |
|
Half Bath Total
|
2 |
|
Heating Fuel
|
Natural Gas |
|
Heating Type
|
Forced Air |
|
Stories Total
|
2 |
|
Size Interior
|
1,100 - 1,500 Ft2 |
|
Type
|
House |
|
Utility Water
|
Municipal Water |
Parking
Land
|
Acreage
|
No |
|
Land Amenities
|
Park, Schools |
|
Sewer
|
Sanitary Sewer |
|
Size Depth
|
100 Ft ,4 In |
|
Size Frontage
|
59 Ft ,9 In |
|
Size Irregular
|
59.8 X 100.4 Ft |
|
Size Total Text
|
59.8 X 100.4 Ft|under 1/2 Acre |
|
Zoning Description
|
R1 |
Rooms
| Level |
Type |
Length |
Width |
Dimensions |
|
Basement |
Family Room |
6.27 m |
4.6 m |
6.27 m x 4.6 m |
|
Basement |
Bathroom |
1.22 m |
2.44 m |
1.22 m x 2.44 m |
|
Main Level |
Kitchen |
2.74 m |
3.2 m |
2.74 m x 3.2 m |
|
Main Level |
Great Room |
3.35 m |
4.57 m |
3.35 m x 4.57 m |
|
Main Level |
Dining Room |
2.74 m |
2.59 m |
2.74 m x 2.59 m |
|
Upper Level |
Primary Bedroom |
4.42 m |
4.67 m |
4.42 m x 4.67 m |
|
Upper Level |
Bedroom 2 |
3.35 m |
3.35 m |
3.35 m x 3.35 m |
|
Upper Level |
Bedroom 3 |
2.64 m |
3.4 m |
2.64 m x 3.4 m |
|
Upper Level |
Bathroom |
1.83 m |
2.64 m |
1.83 m x 2.64 m |
|
Upper Level |
Laundry Room |
0.76 m |
2.13 m |
0.76 m x 2.13 m |
Utilities
|
Cable
|
Installed |
|
Sewer
|
Installed |
https://www.realtor.ca/real-estate/27841477/on-252-butler-street-lucan-biddulph-lucan-lucan





