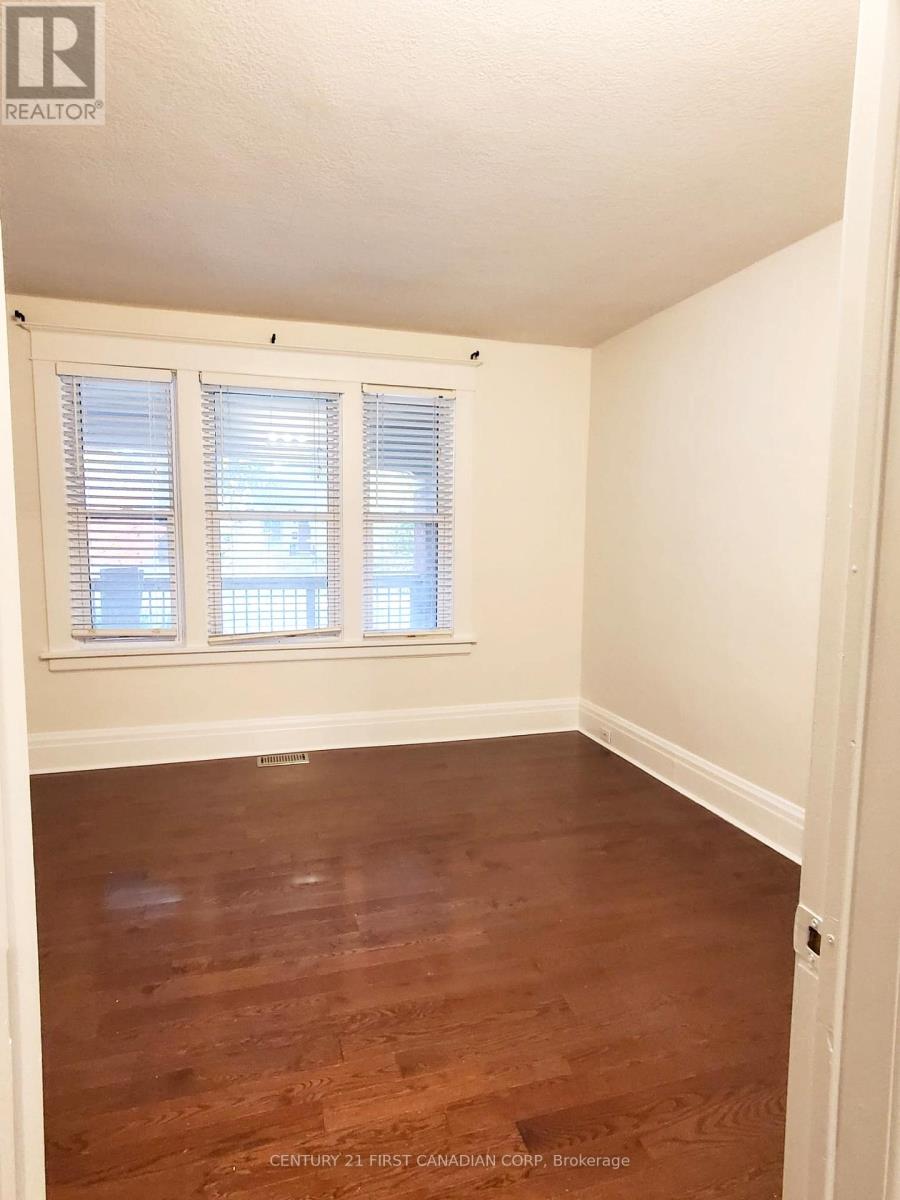Main - 691 Colborne Street London, Ontario N6A 3Z4
$2,300 Monthly
MAIN FLOOR! ALL INCLUSIVE! FOR LEASE! AVAILABLE FOR IMMEDIATE OCCUPANCY! Nestled in the quaint but vibrant heart of North London, this charming main floor apartment offers options for its use based on its versatile layout. Whether you use it as a 3 bedroom apartment or a 2 bedroom plus a den or office there are lots of possibilities. One bathroom, and a large shared backyard offer the perfect blend for comfort and convenience. As you approach 691 Colborne Street, you are embraced by a covered porch, an ideal nook for enjoying serene mornings or tranquil evenings. A rarity in many homes but a staple here is the in-unit laundry, paired with extra storage space in the lower level, making daily chores a breeze while keeping your living area clutter-free. For those with vehicles, the comfort of having two dedicated parking spaces cannot be overstated. Set in sought-after Old North, the apartment melds tranquility and activity. Just steps from Victoria Park, Locomotive Espresso, and essential amenities such as St. Joseph's Hospital, and a short stride to the University of Western Ontario and both the main campus of Fanshawe College and the downtown campus, it's the perfect base for professionals, small families, or anyone who cherishes both peaceful and lively surroundings. Long term, quiet upper tenant makes this unit even more desirable. Embrace the ease of city living with a touch of suburban bliss, right here in London. $2300 per month including utilities. (id:46638)
Property Details
| MLS® Number | X10419847 |
| Property Type | Single Family |
| Community Name | East F |
| Amenities Near By | Public Transit, Schools, Hospital, Park |
| Features | Carpet Free, In Suite Laundry |
| Parking Space Total | 2 |
| Structure | Porch |
Building
| Bathroom Total | 1 |
| Bedrooms Above Ground | 2 |
| Bedrooms Below Ground | 1 |
| Bedrooms Total | 3 |
| Appliances | Dryer, Refrigerator, Stove, Washer |
| Construction Style Attachment | Detached |
| Cooling Type | Central Air Conditioning |
| Exterior Finish | Brick |
| Flooring Type | Tile |
| Foundation Type | Block |
| Heating Fuel | Natural Gas |
| Heating Type | Forced Air |
| Stories Total | 2 |
| Type | House |
| Utility Water | Municipal Water |
Land
| Acreage | No |
| Fence Type | Fenced Yard |
| Land Amenities | Public Transit, Schools, Hospital, Park |
| Sewer | Sanitary Sewer |
Rooms
| Level | Type | Length | Width | Dimensions |
|---|---|---|---|---|
| Main Level | Kitchen | 2.45 m | 3.08 m | 2.45 m x 3.08 m |
| Main Level | Living Room | 3.06 m | 4.27 m | 3.06 m x 4.27 m |
| Main Level | Bedroom | 2.46 m | 3.67 m | 2.46 m x 3.67 m |
| Main Level | Bedroom | 2.46 m | 2.76 m | 2.46 m x 2.76 m |
| Main Level | Den | 3.68 m | 3.08 m | 3.68 m x 3.08 m |
| Main Level | Foyer | 2.78 m | 0.62 m | 2.78 m x 0.62 m |
https://www.realtor.ca/real-estate/27640526/main-691-colborne-street-london-east-f
Contact Us
Contact us for more information
(519) 673-3390






















