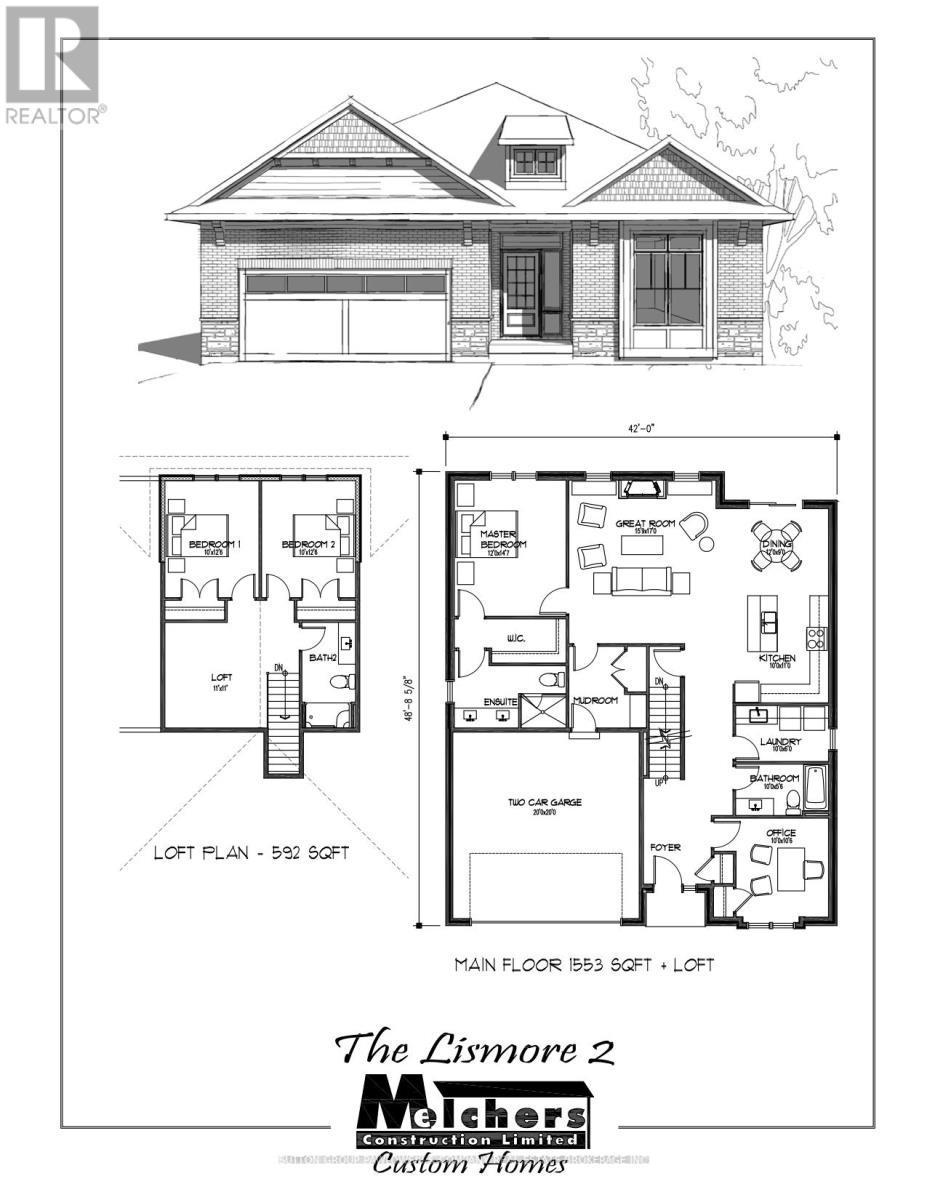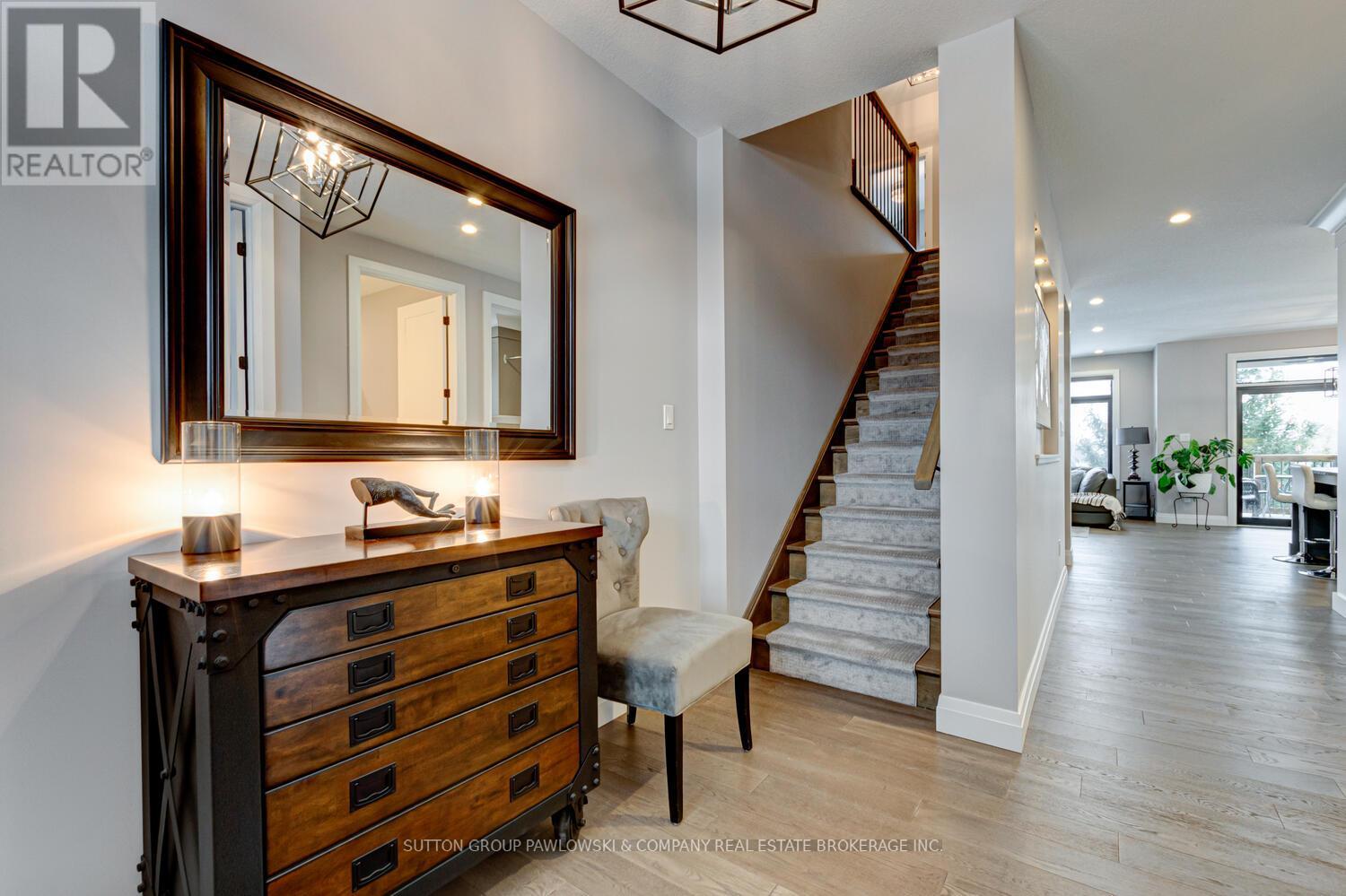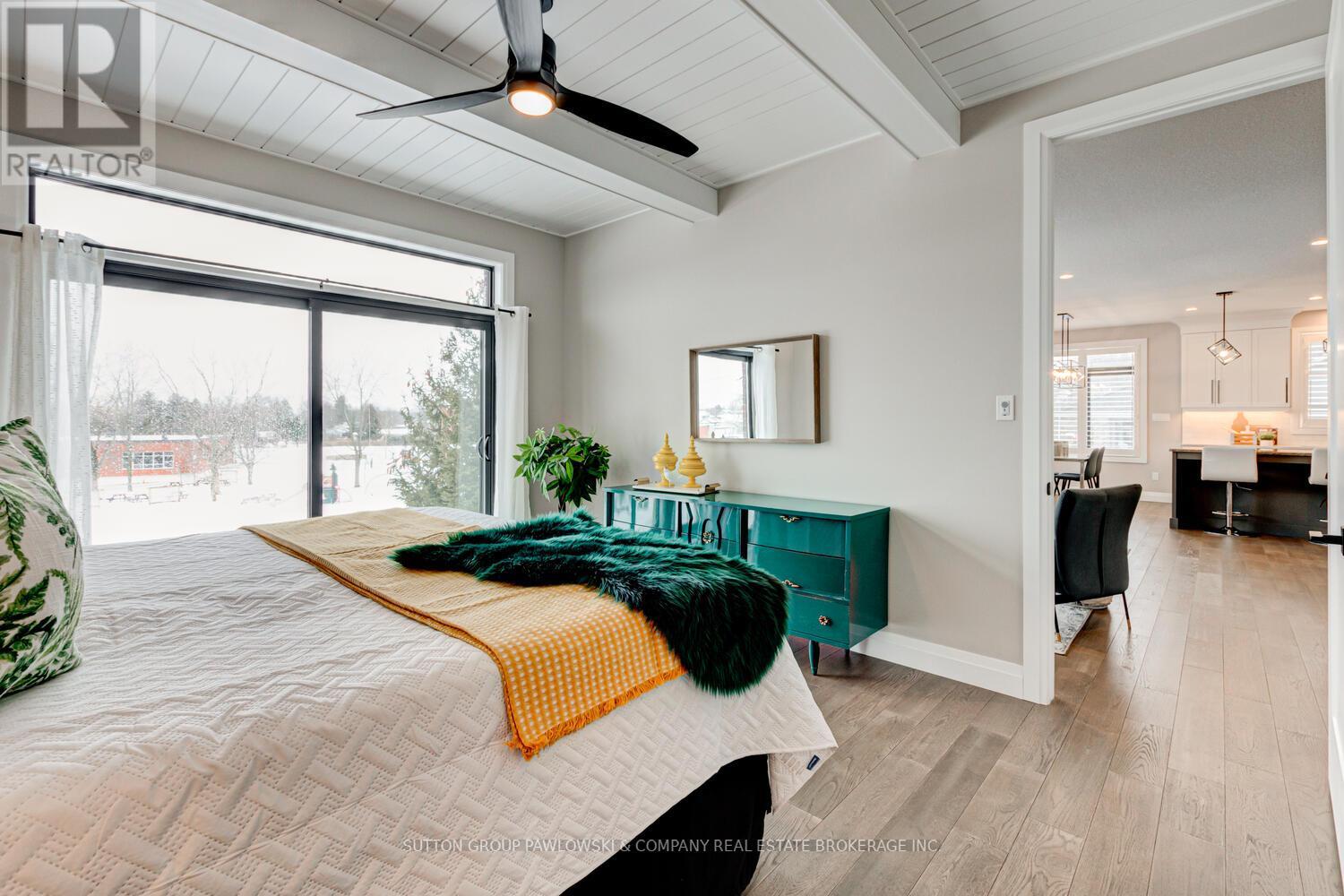4 Bedroom
3 Bathroom
2,000 - 2,500 ft2
Fireplace
Central Air Conditioning, Air Exchanger
Forced Air
$1,055,908
Welcome to Kilworth Heights West; Love Where You Live!! Situated in the Heart of Middlesex Centre and a short commute from West London's Riverbend. Quick access to Hwy#402, North & South London with tons of Amenities, Recreation Facilities, Provincial Parks and Great Schools. Award winning Melchers Developments now offering phase III Homesites. TO BE BUILT One Floor and Two storey designs; our plans or yours, built to suit and personalized for your lifestyle. 40 & 45 homesites to choose from in this growing community!! High Quality Finishes and Attention to Detail; tons of Standard Upgrades high ceilings, hardwood flooring, pot lighting, custom millwork and cabinetry, oversized windows and doors & MORE. Architectural in house design & decor services included with every New Home. Visit our Model Homes @ 48 Benner Boulevard in Kilworth and 114 Timberwalk Trail in Ilderton. Reserve Your Lot Today!! Note; photos of previous Model Home may show upgrades. (id:46638)
Property Details
|
MLS® Number
|
X11941856 |
|
Property Type
|
Single Family |
|
Community Name
|
Kilworth |
|
Amenities Near By
|
Schools, Park |
|
Community Features
|
Community Centre, School Bus |
|
Equipment Type
|
Water Heater |
|
Features
|
Sump Pump |
|
Parking Space Total
|
4 |
|
Rental Equipment Type
|
Water Heater |
Building
|
Bathroom Total
|
3 |
|
Bedrooms Above Ground
|
4 |
|
Bedrooms Total
|
4 |
|
Amenities
|
Fireplace(s) |
|
Appliances
|
Garage Door Opener Remote(s) |
|
Basement Development
|
Unfinished |
|
Basement Type
|
Full (unfinished) |
|
Construction Status
|
Insulation Upgraded |
|
Construction Style Attachment
|
Detached |
|
Cooling Type
|
Central Air Conditioning, Air Exchanger |
|
Exterior Finish
|
Brick, Stone |
|
Fire Protection
|
Smoke Detectors |
|
Fireplace Present
|
Yes |
|
Fireplace Total
|
1 |
|
Foundation Type
|
Poured Concrete |
|
Heating Fuel
|
Natural Gas |
|
Heating Type
|
Forced Air |
|
Stories Total
|
1 |
|
Size Interior
|
2,000 - 2,500 Ft2 |
|
Type
|
House |
|
Utility Water
|
Municipal Water |
Parking
|
Attached Garage
|
|
|
Inside Entry
|
|
Land
|
Acreage
|
No |
|
Land Amenities
|
Schools, Park |
|
Sewer
|
Sanitary Sewer |
|
Size Depth
|
135 Ft |
|
Size Frontage
|
52 Ft |
|
Size Irregular
|
52 X 135 Ft |
|
Size Total Text
|
52 X 135 Ft |
|
Zoning Description
|
Ur1-38 |
Rooms
| Level |
Type |
Length |
Width |
Dimensions |
|
Second Level |
Loft |
3.35 m |
3.35 m |
3.35 m x 3.35 m |
|
Second Level |
Bedroom |
3.05 m |
3.84 m |
3.05 m x 3.84 m |
|
Second Level |
Bedroom 2 |
3.05 m |
3.84 m |
3.05 m x 3.84 m |
|
Main Level |
Bedroom |
3.35 m |
3.05 m |
3.35 m x 3.05 m |
|
Main Level |
Kitchen |
2.74 m |
3.66 m |
2.74 m x 3.66 m |
|
Main Level |
Dining Room |
5.18 m |
4.85 m |
5.18 m x 4.85 m |
|
Main Level |
Great Room |
4.48 m |
5 m |
4.48 m x 5 m |
|
Main Level |
Office |
3.23 m |
3.05 m |
3.23 m x 3.05 m |
|
Main Level |
Mud Room |
3.84 m |
3.05 m |
3.84 m x 3.05 m |
|
Main Level |
Laundry Room |
3.84 m |
3.05 m |
3.84 m x 3.05 m |
Utilities
https://www.realtor.ca/real-estate/27845045/lot88-140-locky-lane-middlesex-centre-kilworth-kilworth





























