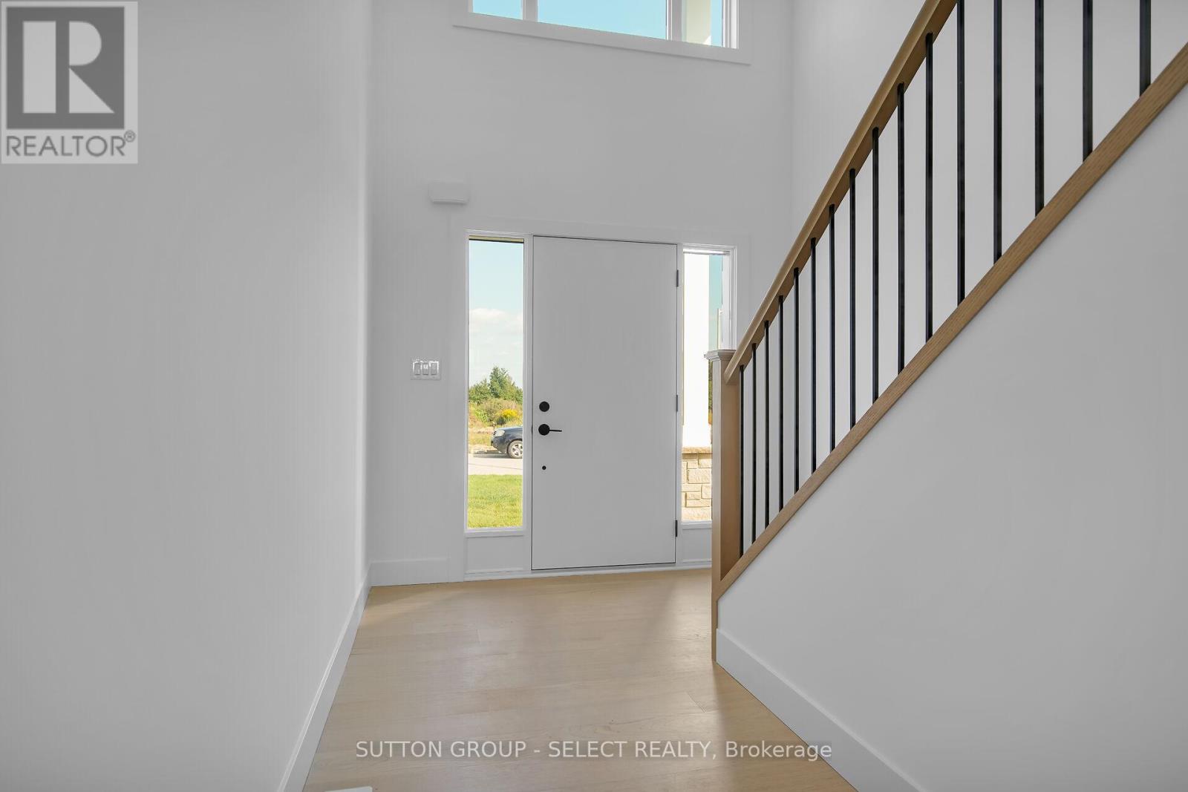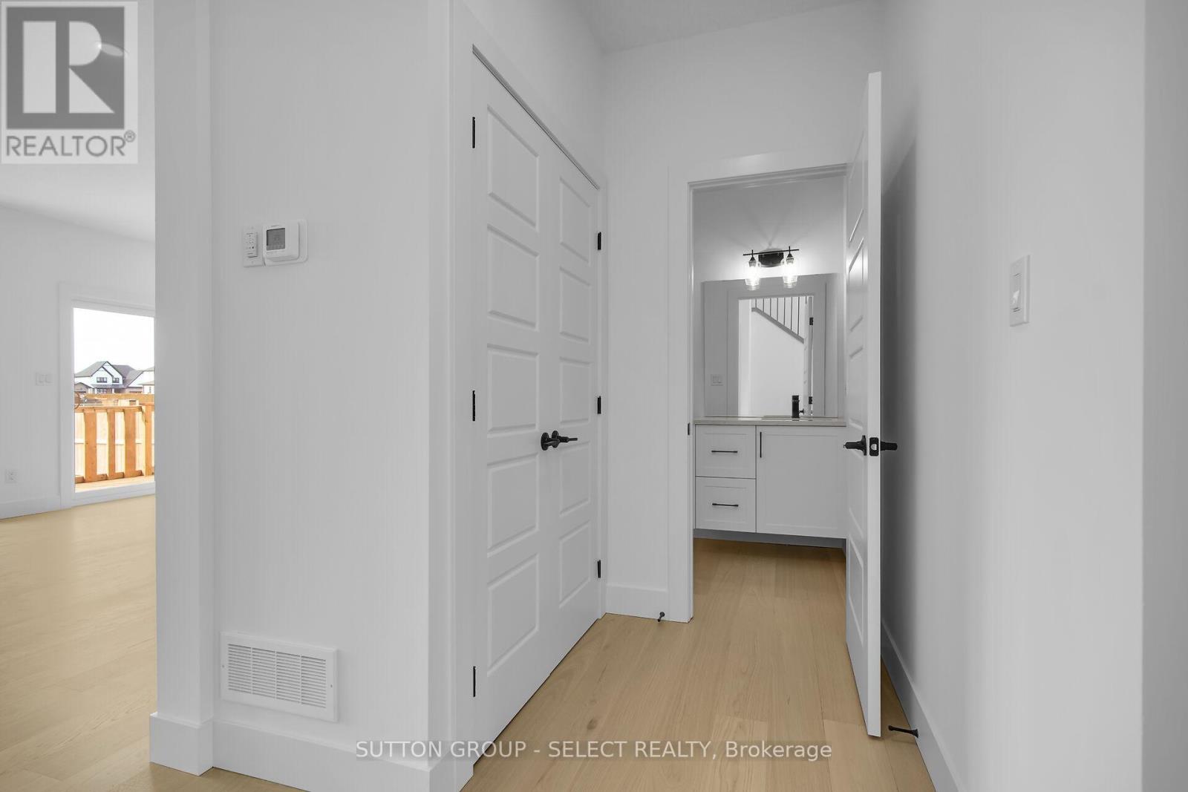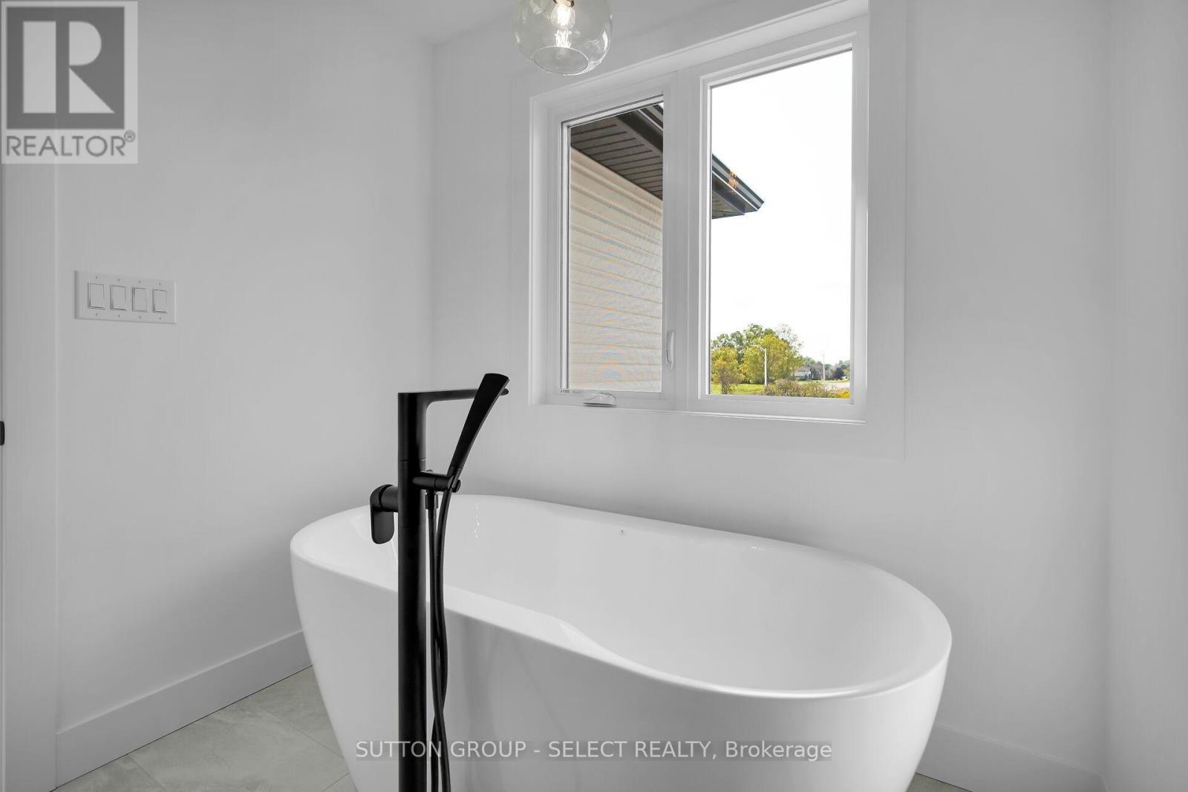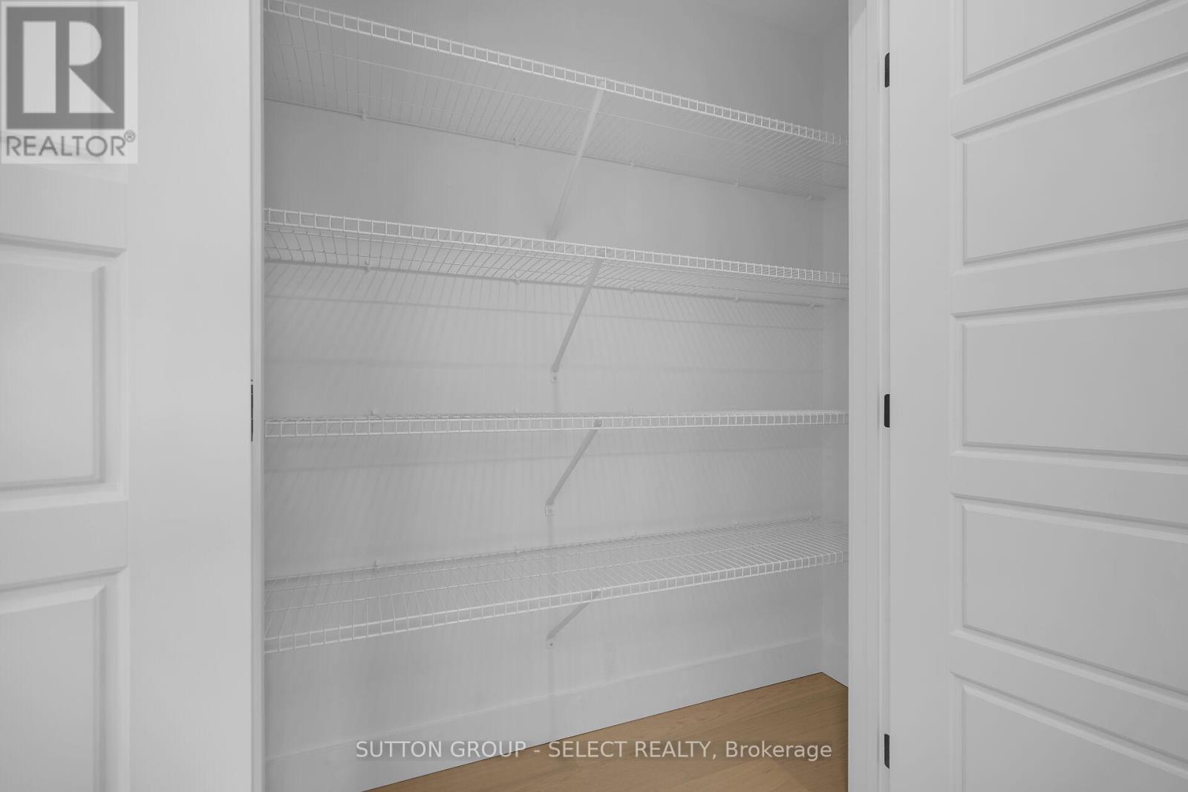3 Bedroom
3 Bathroom
2,000 - 2,500 ft2
Central Air Conditioning
Forced Air
$859,900
*Photos of previous model located at 57 Briscoe Cr, LOT 41 exterior will be a bold and modern iron ore, a deep and striking dark grey.* Built by Platynum Construction Inc, high level of luxurious finishes throughout. This impressive two-storey residence that is currently being built , features 3 spacious bedrooms, all with walk in closets and 2.5 modern baths, perfect for contemporary family living. Towering two storey foyer with oversized windows. Enjoy the open-concept main floor with a stylish kitchen with walk in pantry, bright living room with functional dining room for all the larger gatherings. Upstairs, you'll find a luxurious master suite with an en-suite bath featuring his and hers double vanity, free standing tub and custom walk in glass shower. Two additional well-sized bedrooms with walk in closets and a full bath. Located walking distance to excellent schools, shopping, rotary memorial and conservation walking trails. Easy access to Highway 402, this home combines comfort with convenience. Don't miss your chance to own a piece of this desirable community. Move in for Spring 2025! (id:46638)
Property Details
|
MLS® Number
|
X11886588 |
|
Property Type
|
Single Family |
|
Community Name
|
NE |
|
Equipment Type
|
Water Heater |
|
Parking Space Total
|
4 |
|
Rental Equipment Type
|
Water Heater |
|
Structure
|
Porch |
Building
|
Bathroom Total
|
3 |
|
Bedrooms Above Ground
|
3 |
|
Bedrooms Total
|
3 |
|
Basement Development
|
Unfinished |
|
Basement Type
|
N/a (unfinished) |
|
Construction Style Attachment
|
Detached |
|
Cooling Type
|
Central Air Conditioning |
|
Exterior Finish
|
Vinyl Siding, Stone |
|
Foundation Type
|
Poured Concrete |
|
Half Bath Total
|
1 |
|
Heating Fuel
|
Natural Gas |
|
Heating Type
|
Forced Air |
|
Stories Total
|
2 |
|
Size Interior
|
2,000 - 2,500 Ft2 |
|
Type
|
House |
|
Utility Water
|
Municipal Water |
Parking
Land
|
Acreage
|
No |
|
Sewer
|
Sanitary Sewer |
|
Size Depth
|
111 Ft |
|
Size Frontage
|
55 Ft |
|
Size Irregular
|
55 X 111 Ft |
|
Size Total Text
|
55 X 111 Ft |
|
Zoning Description
|
R1-17 |
Rooms
| Level |
Type |
Length |
Width |
Dimensions |
|
Second Level |
Bedroom |
5.3 m |
4.26 m |
5.3 m x 4.26 m |
|
Second Level |
Bedroom 2 |
3.71 m |
3.02 m |
3.71 m x 3.02 m |
|
Second Level |
Bedroom 3 |
3.77 m |
3.41 m |
3.77 m x 3.41 m |
|
Main Level |
Foyer |
2.46 m |
1.42 m |
2.46 m x 1.42 m |
|
Main Level |
Mud Room |
2.16 m |
2.04 m |
2.16 m x 2.04 m |
|
Main Level |
Kitchen |
4.81 m |
4.3 m |
4.81 m x 4.3 m |
|
Main Level |
Dining Room |
4.57 m |
2.15 m |
4.57 m x 2.15 m |
|
Main Level |
Great Room |
4.81 m |
4.57 m |
4.81 m x 4.57 m |
https://www.realtor.ca/real-estate/27723842/lot-41-briscoe-crescent-strathroy-caradoc-ne-ne









































