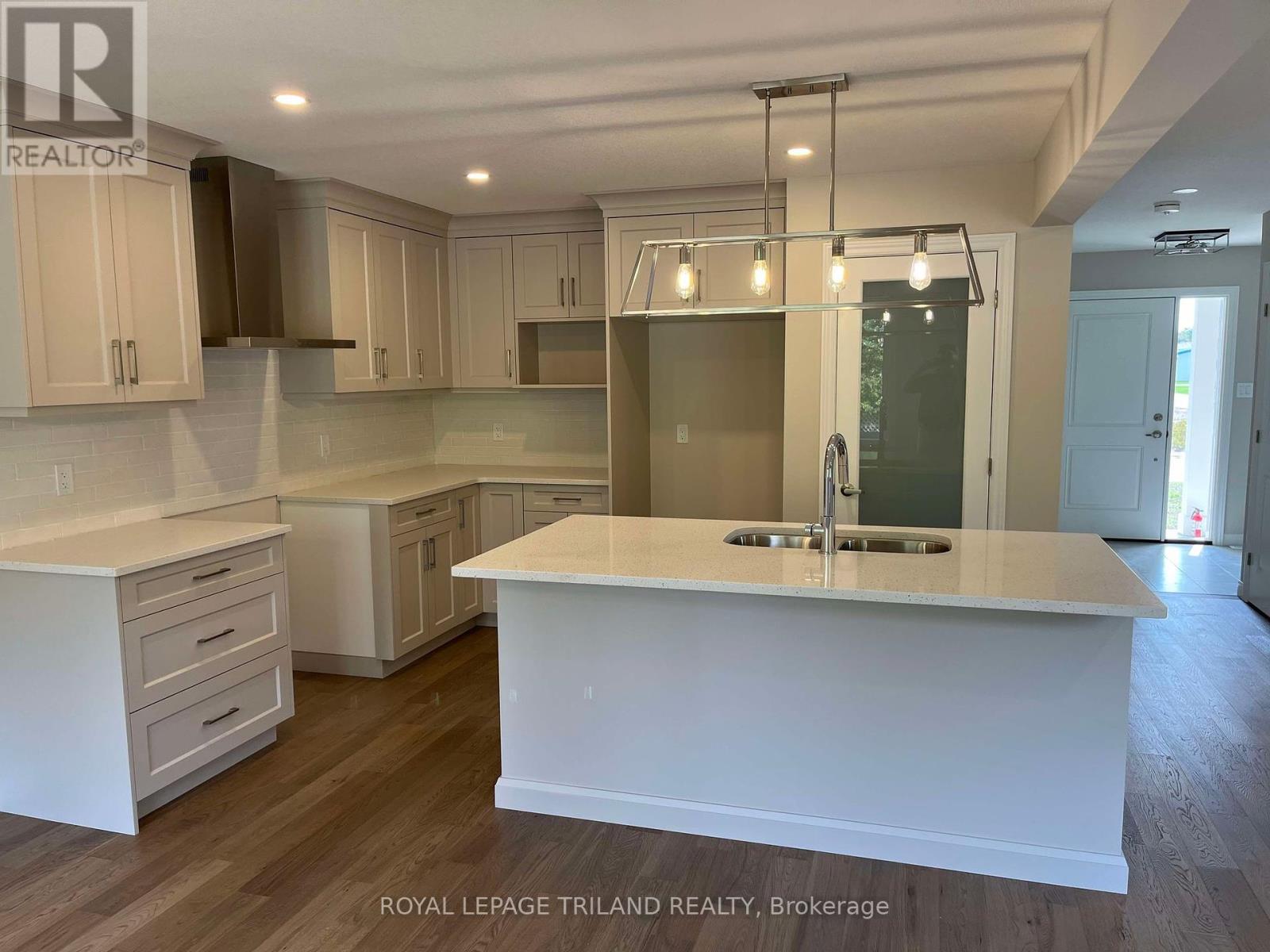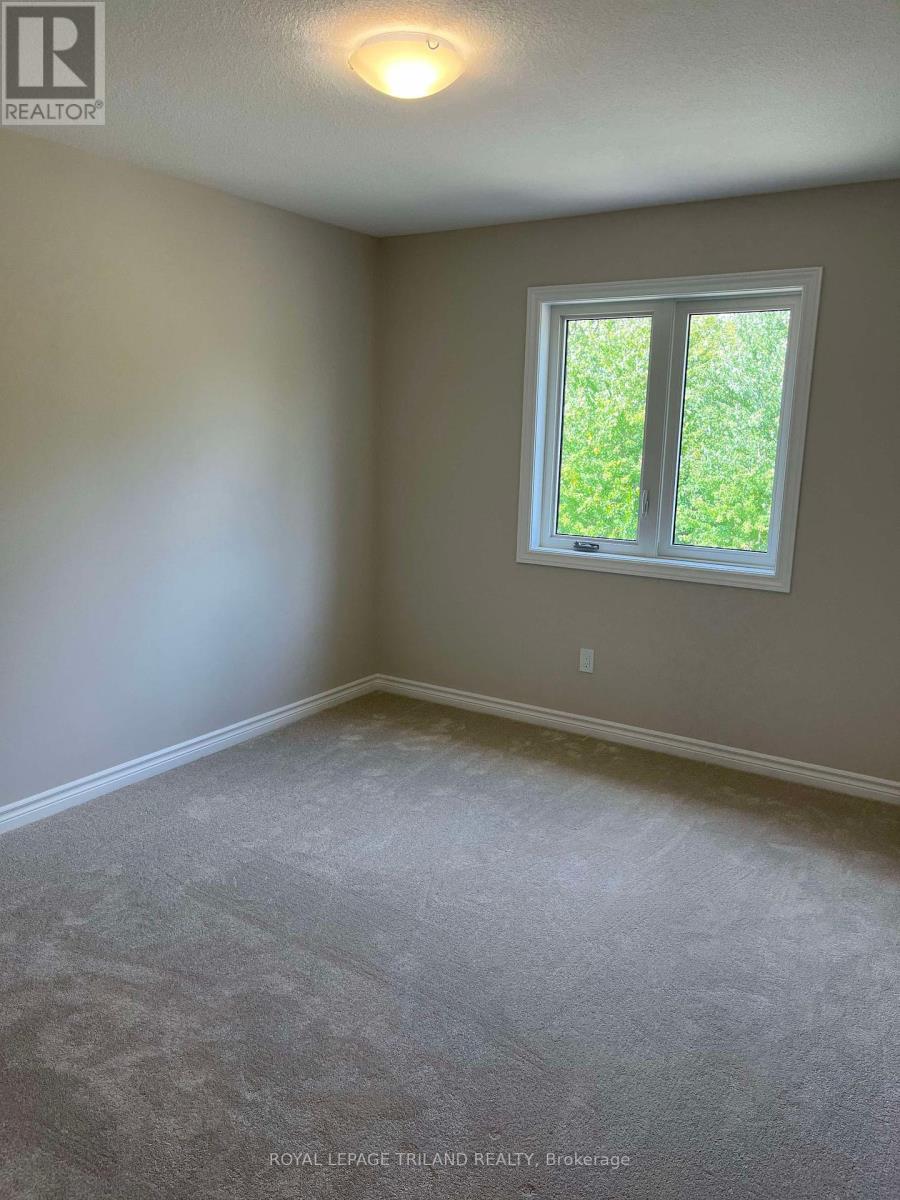3 Bedroom
3 Bathroom
Central Air Conditioning
Forced Air
$589,900
Don West Custom Homes is proud to present the Darby - 1695 square foot Two-storey model located on Macleod Court in the growing village of West Lorne. Upon entry you have a large foyer with access to the powder room. Engineered hardwood & tile flooring throughout the main floor. Open concept kitchen with quartz countertops which opens to the dining room & large living room. The second floor boasts 3 bedrooms with 2 full bathrooms. Large Primary bedroom with 3-piece ensuite bathroom and two closets. Second floor laundry for that added convenience. Just turn the key and enjoy this beautiful new home. West Lorne has lots to offer! From a newly renovated recreation centre, public splash pad, walking trails, library, restaurants and walking trails, to its proximity to Port Glascow Marina and Hwy 401, West Lorne is a great place to call home! Additional models/lots available(including more affordable options), please contact the listing agent for more details. (id:46638)
Property Details
|
MLS® Number
|
X11882628 |
|
Property Type
|
Single Family |
|
Community Name
|
West Lorne |
|
Features
|
Sump Pump |
|
Parking Space Total
|
4 |
Building
|
Bathroom Total
|
3 |
|
Bedrooms Above Ground
|
3 |
|
Bedrooms Total
|
3 |
|
Appliances
|
Water Heater, Dishwasher, Range |
|
Basement Development
|
Unfinished |
|
Basement Type
|
Full (unfinished) |
|
Construction Style Attachment
|
Detached |
|
Cooling Type
|
Central Air Conditioning |
|
Exterior Finish
|
Brick, Vinyl Siding |
|
Foundation Type
|
Poured Concrete |
|
Half Bath Total
|
1 |
|
Heating Fuel
|
Natural Gas |
|
Heating Type
|
Forced Air |
|
Stories Total
|
2 |
|
Type
|
House |
|
Utility Water
|
Municipal Water |
Parking
Land
|
Acreage
|
No |
|
Sewer
|
Sanitary Sewer |
|
Size Depth
|
143 Ft |
|
Size Frontage
|
51 Ft |
|
Size Irregular
|
51 X 143 Ft |
|
Size Total Text
|
51 X 143 Ft|under 1/2 Acre |
Rooms
| Level |
Type |
Length |
Width |
Dimensions |
|
Second Level |
Primary Bedroom |
4.24 m |
3.35 m |
4.24 m x 3.35 m |
|
Second Level |
Bedroom |
3.89 m |
3.05 m |
3.89 m x 3.05 m |
|
Second Level |
Bedroom |
3.76 m |
3.2 m |
3.76 m x 3.2 m |
|
Main Level |
Living Room |
4.42 m |
4.27 m |
4.42 m x 4.27 m |
|
Main Level |
Kitchen |
3.3 m |
3.71 m |
3.3 m x 3.71 m |
|
Main Level |
Dining Room |
3.45 m |
3.71 m |
3.45 m x 3.71 m |
|
Main Level |
Foyer |
2.39 m |
1.93 m |
2.39 m x 1.93 m |
https://www.realtor.ca/real-estate/27715077/lot-1-macleod-court-west-elgin-west-lorne-west-lorne



















