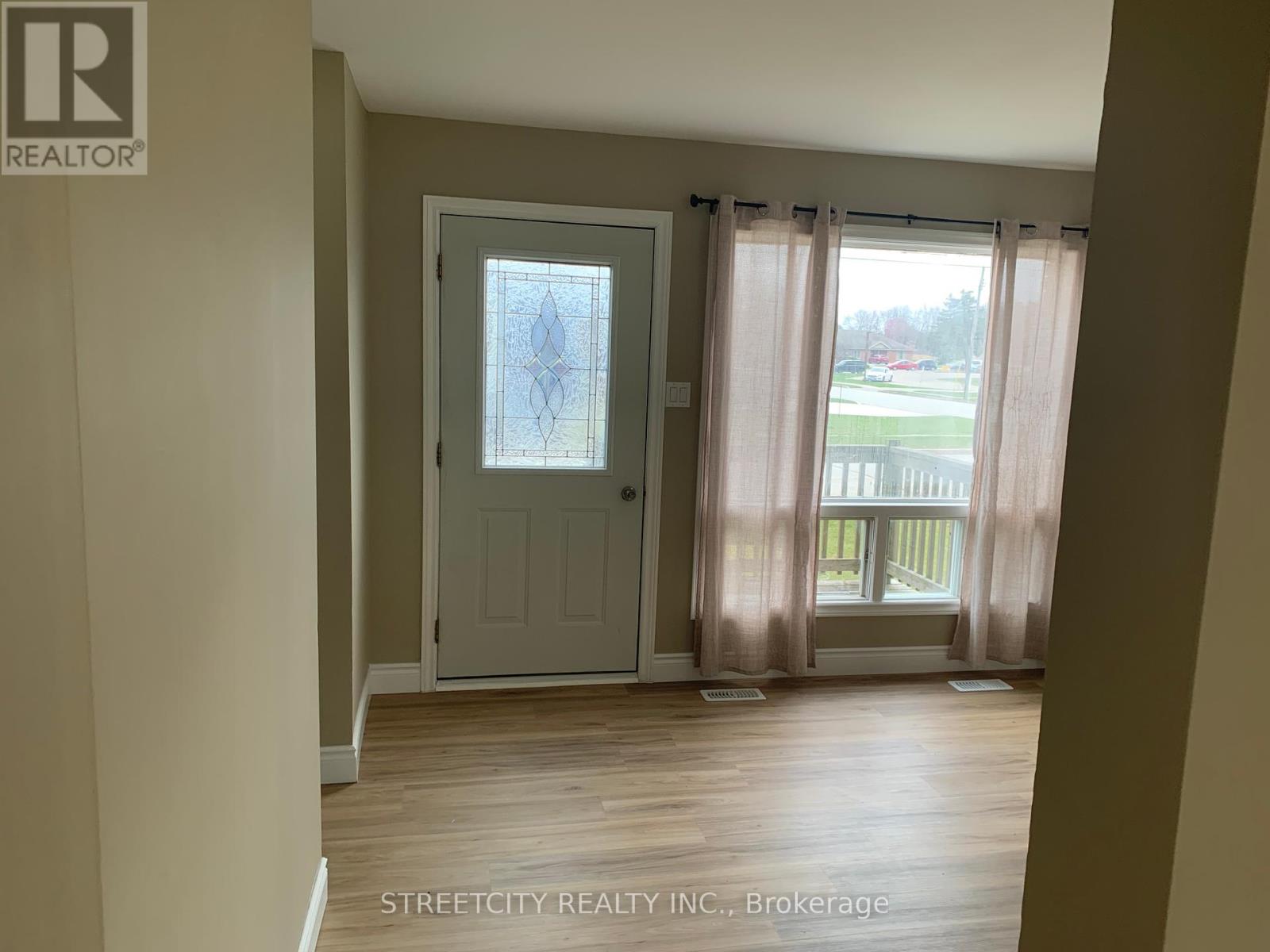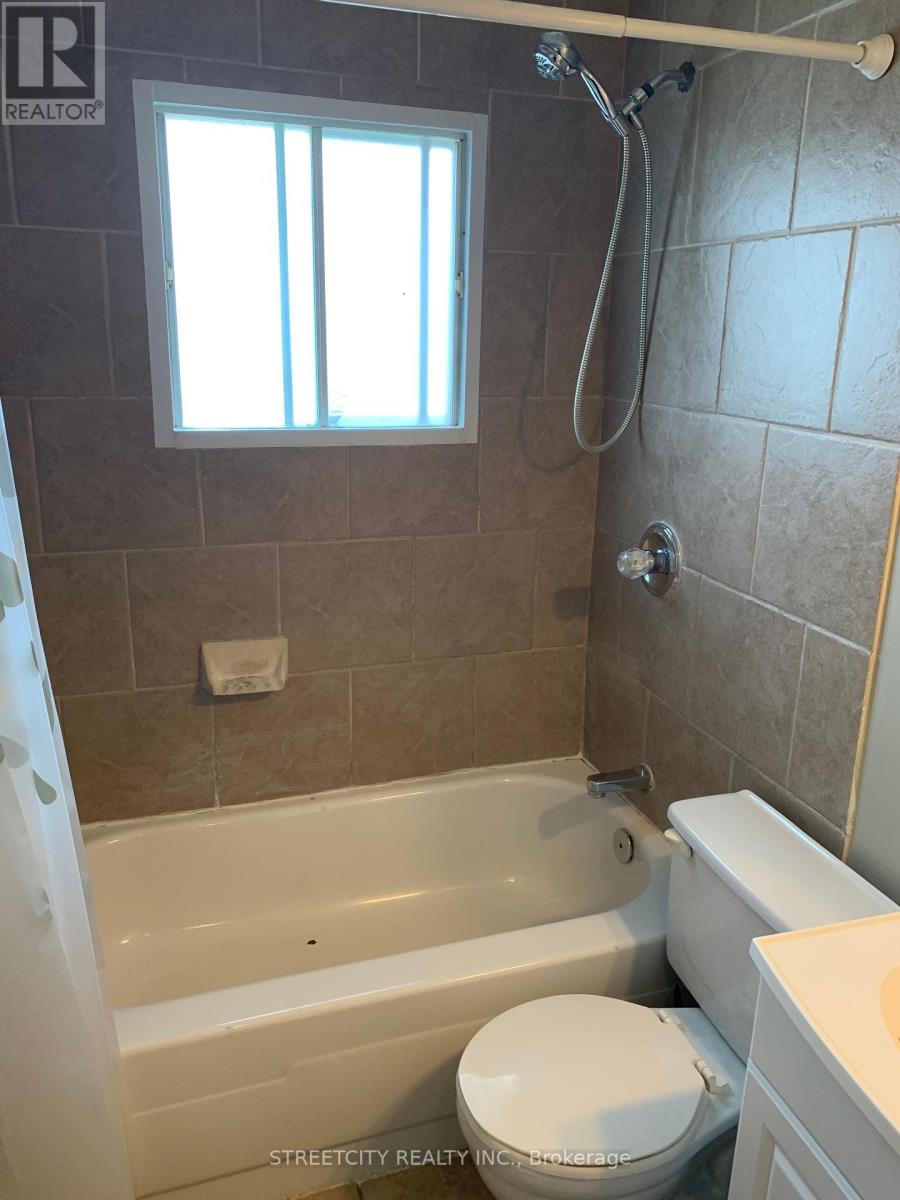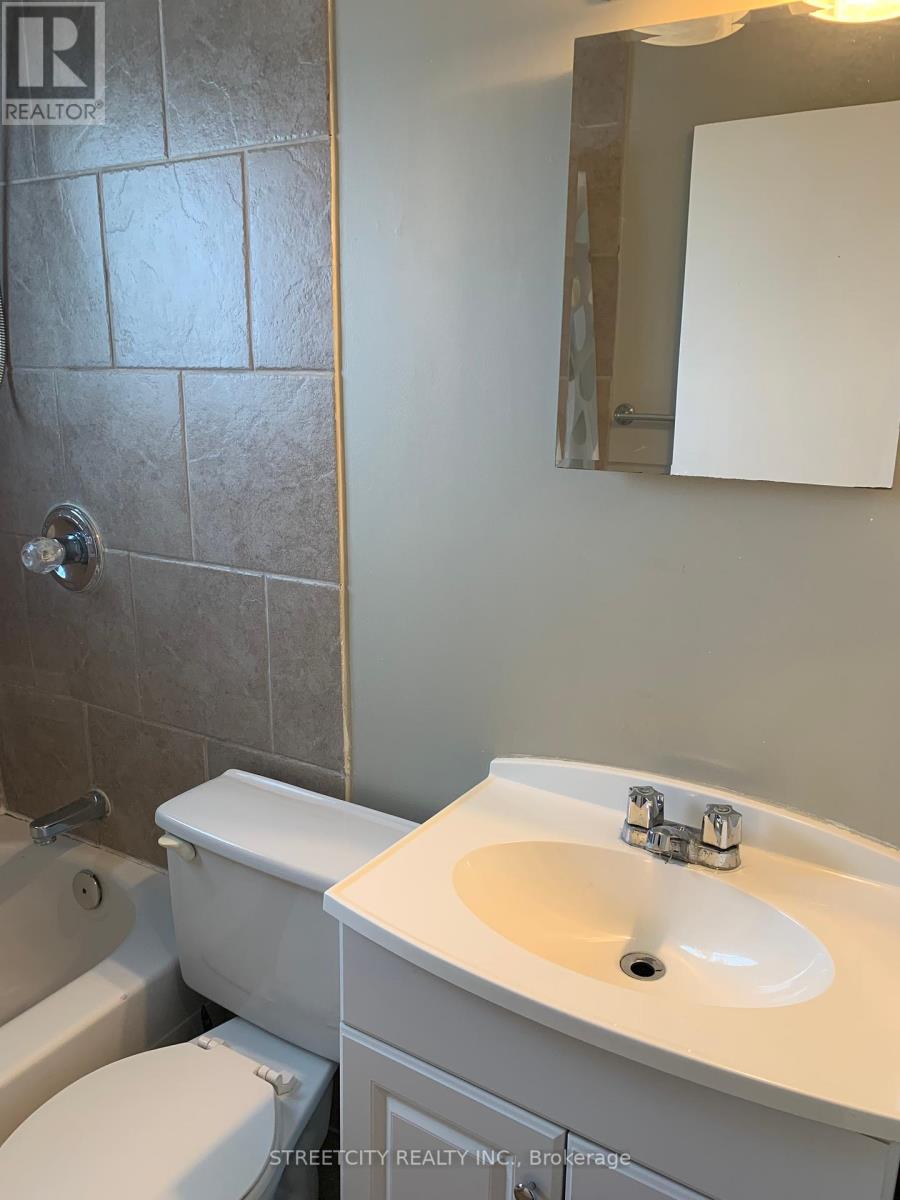A - 140 Symes Street W Southwest Middlesex, Ontario N0L 1M0
$294,900
First timers, investors or down sizers this might be the property for you. Move in ready 2 bedroom 1.5 bath vacant freehold end unit townhouse with large corner yard. Freshly painted, newer flooring, 4 appliances included, finished lower family room, forced air gas furnace, central air. Located central to London, Strathroy, Chatham and Sarnia. Town amenities include 2 banks, 2 grocery stores, 2 pharmacies, medical clinic, optometrist, Tim Hortons, Subway, restaurants, hockey and curling arenas, public pool and splash pad. Daily Via Rail service. Minutes to 4 Counties Hospital and Wardsville Golf Course. Move in your self or already for a tenant. Quick closing available (id:46638)
Property Details
| MLS® Number | X11540398 |
| Property Type | Single Family |
| Community Name | Glencoe |
| Equipment Type | Water Heater - Gas |
| Features | Sump Pump |
| Parking Space Total | 2 |
| Rental Equipment Type | Water Heater - Gas |
| Structure | Porch |
Building
| Bathroom Total | 2 |
| Bedrooms Above Ground | 2 |
| Bedrooms Total | 2 |
| Basement Development | Partially Finished |
| Basement Type | N/a (partially Finished) |
| Construction Style Attachment | Attached |
| Cooling Type | Central Air Conditioning |
| Exterior Finish | Brick, Aluminum Siding |
| Foundation Type | Block |
| Half Bath Total | 1 |
| Heating Fuel | Natural Gas |
| Heating Type | Forced Air |
| Stories Total | 2 |
| Type | Row / Townhouse |
| Utility Water | Municipal Water |
Land
| Acreage | No |
| Sewer | Sanitary Sewer |
| Size Depth | 82 Ft ,9 In |
| Size Frontage | 73 Ft ,1 In |
| Size Irregular | 73.14 X 82.75 Ft |
| Size Total Text | 73.14 X 82.75 Ft|under 1/2 Acre |
| Zoning Description | R3 |
Rooms
| Level | Type | Length | Width | Dimensions |
|---|---|---|---|---|
| Second Level | Bedroom | 2.97 m | 3.84 m | 2.97 m x 3.84 m |
| Second Level | Bedroom 2 | 3.35 m | 2.74 m | 3.35 m x 2.74 m |
| Second Level | Bathroom | 1.52 m | 1.98 m | 1.52 m x 1.98 m |
| Lower Level | Family Room | 3.5 m | 3.04 m | 3.5 m x 3.04 m |
| Lower Level | Laundry Room | 4.57 m | 2.97 m | 4.57 m x 2.97 m |
| Main Level | Living Room | 3.65 m | 2 m | 3.65 m x 2 m |
| Main Level | Kitchen | 3.35 m | 1 m | 3.35 m x 1 m |
| Main Level | Bathroom | 1.06 m | 1.7 m | 1.06 m x 1.7 m |
https://www.realtor.ca/real-estate/27695229/a-140-symes-street-w-southwest-middlesex-glencoe-glencoe
Contact Us
Contact us for more information
(519) 649-6900






































