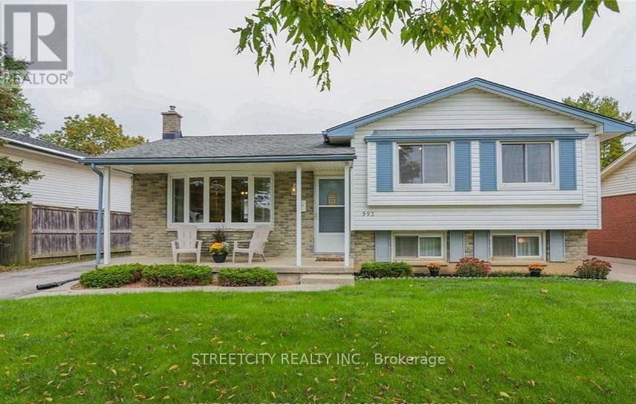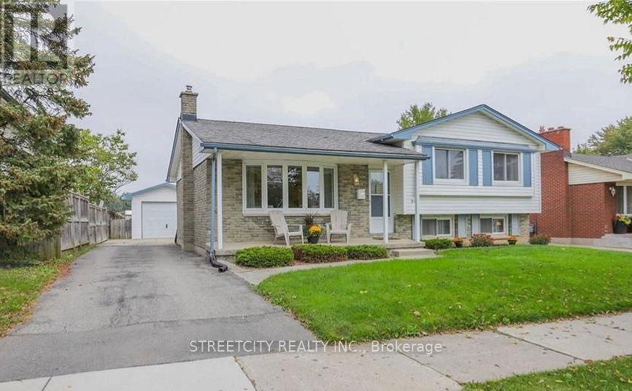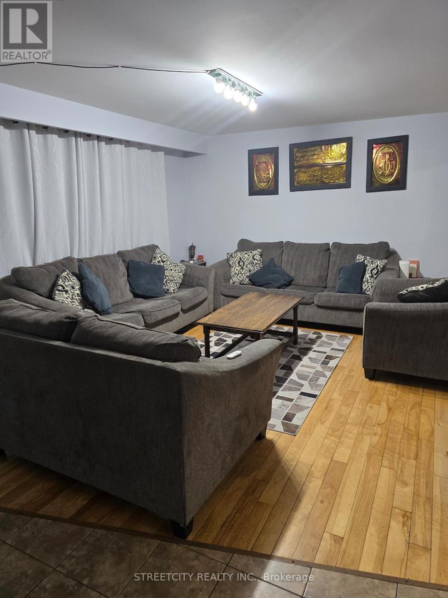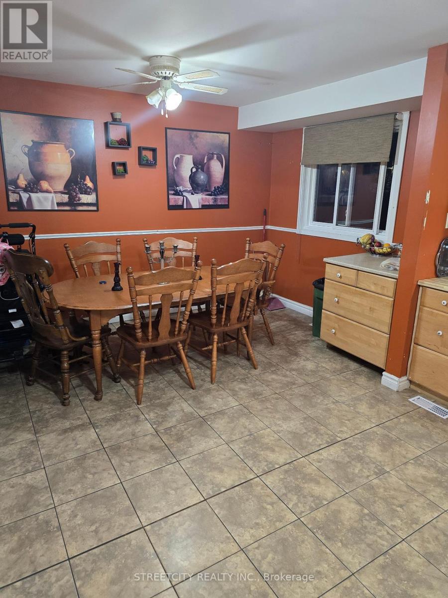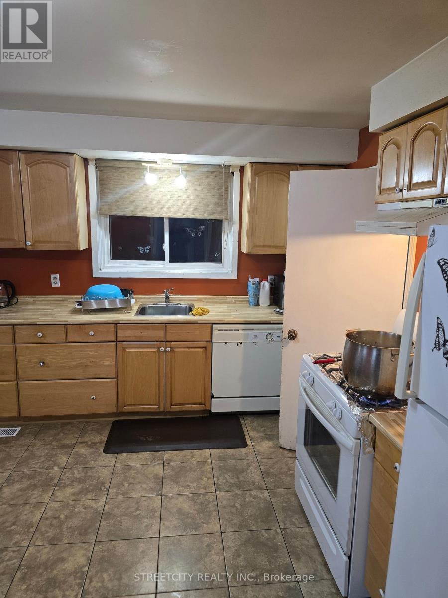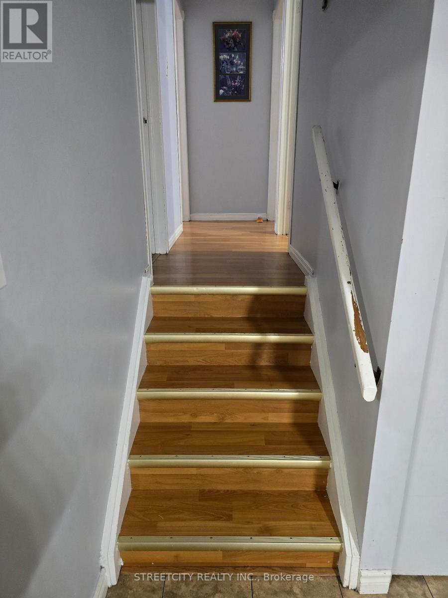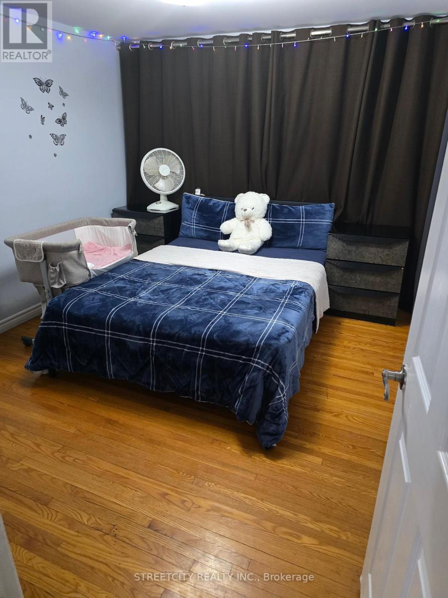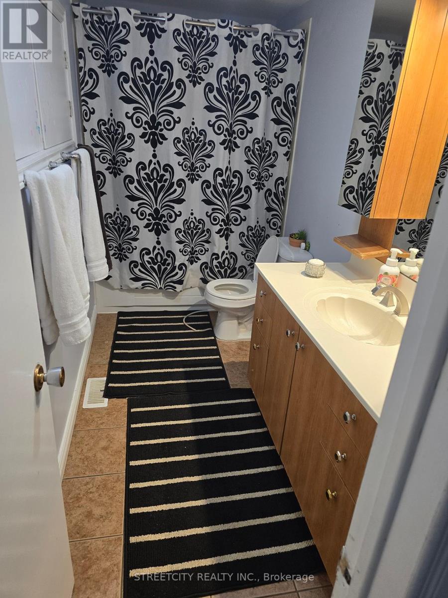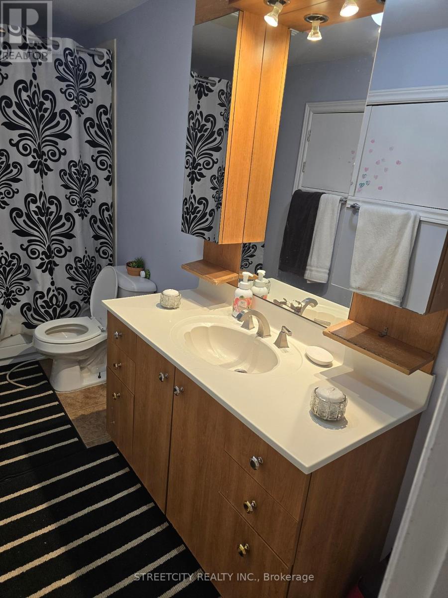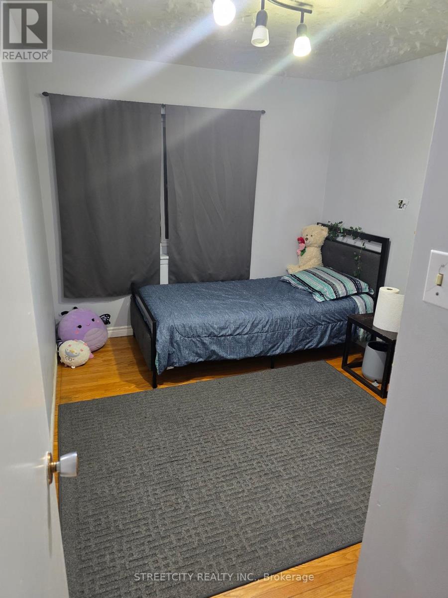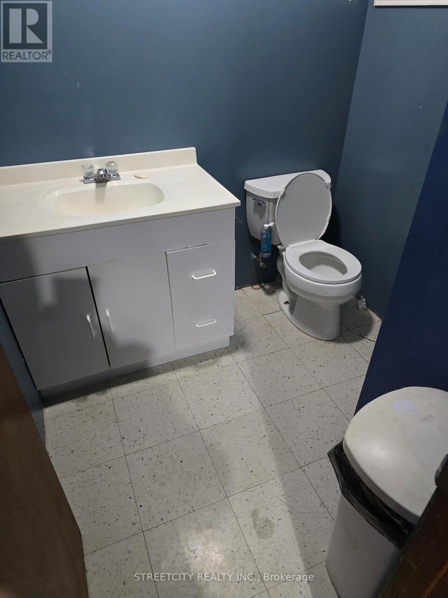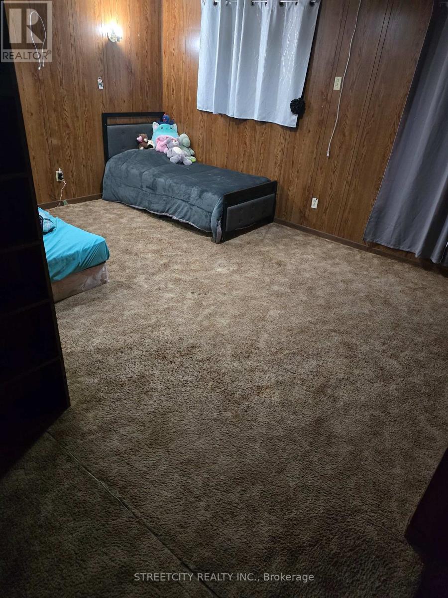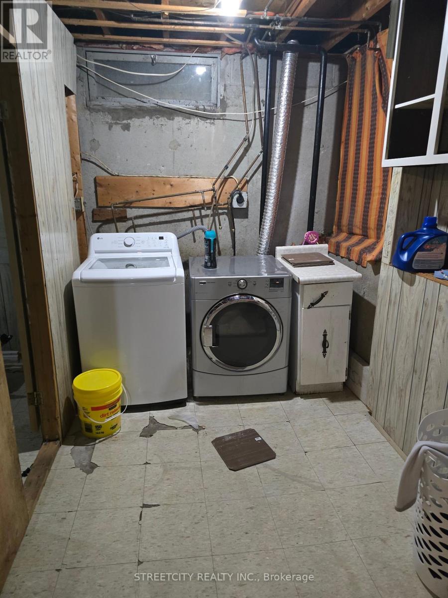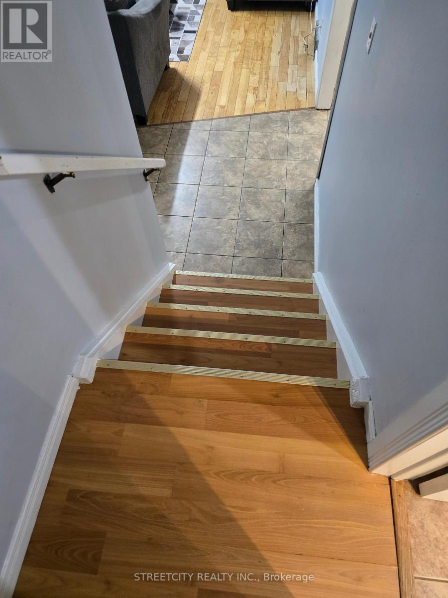3 Bedroom
2 Bathroom
Central Air Conditioning
Forced Air
$629,000
Located in the sought-after neighborhood of South London, this charming 3-bedroom, 2-bathroom side-split home with single garage is ready for you to make it your own. Backing onto Nichols Wilson Public School, the property offers a private and spacious backyard with a patio, perfect for relaxing or entertaining. The extra-long driveway leads to a detached single-car garage, providing ample parking. Inside, the main floor is bathed in natural light and features a spacious, open-concept kitchen and living area. The lower level with side entrance includes an additional family room, a second bathroom, and flexible space that can be tailored to your needs. Conveniently located near numerous amenities and offering quick access to Highway 401, this home is an excellent opportunity for families or investors alike. Don't miss your chance to own in this highly desirable area of South London (id:46638)
Property Details
|
MLS® Number
|
X11938610 |
|
Property Type
|
Single Family |
|
Community Name
|
South Y |
|
Parking Space Total
|
4 |
Building
|
Bathroom Total
|
2 |
|
Bedrooms Above Ground
|
3 |
|
Bedrooms Total
|
3 |
|
Age
|
51 To 99 Years |
|
Appliances
|
Dryer, Stove, Washer, Refrigerator |
|
Basement Development
|
Finished |
|
Basement Features
|
Separate Entrance |
|
Basement Type
|
N/a (finished) |
|
Construction Style Attachment
|
Detached |
|
Construction Style Split Level
|
Backsplit |
|
Cooling Type
|
Central Air Conditioning |
|
Exterior Finish
|
Brick, Vinyl Siding |
|
Foundation Type
|
Poured Concrete |
|
Half Bath Total
|
1 |
|
Heating Fuel
|
Natural Gas |
|
Heating Type
|
Forced Air |
|
Type
|
House |
|
Utility Water
|
Municipal Water |
Parking
Land
|
Acreage
|
No |
|
Sewer
|
Sanitary Sewer |
|
Size Depth
|
113 Ft |
|
Size Frontage
|
57 Ft |
|
Size Irregular
|
57 X 113 Ft |
|
Size Total Text
|
57 X 113 Ft |
|
Zoning Description
|
R1-6 |
Rooms
| Level |
Type |
Length |
Width |
Dimensions |
|
Second Level |
Bedroom |
3.66 m |
4 m |
3.66 m x 4 m |
|
Second Level |
Bedroom 2 |
3.05 m |
3 m |
3.05 m x 3 m |
|
Second Level |
Bedroom 3 |
2.74 m |
3.48 m |
2.74 m x 3.48 m |
|
Second Level |
Bathroom |
|
|
Measurements not available |
|
Third Level |
Family Room |
3.43 m |
5.61 m |
3.43 m x 5.61 m |
|
Third Level |
Den |
3.48 m |
2.57 m |
3.48 m x 2.57 m |
|
Third Level |
Bathroom |
|
|
Measurements not available |
|
Main Level |
Kitchen |
3.17 m |
3.56 m |
3.17 m x 3.56 m |
|
Main Level |
Living Room |
4.57 m |
4.09 m |
4.57 m x 4.09 m |
|
Main Level |
Dining Room |
3.56 m |
2.51 m |
3.56 m x 2.51 m |
Utilities
|
Cable
|
Installed |
|
Electricity
|
Installed |
|
Sewer
|
Installed |
https://www.realtor.ca/real-estate/27837754/993-osgoode-drive-london-south-y

