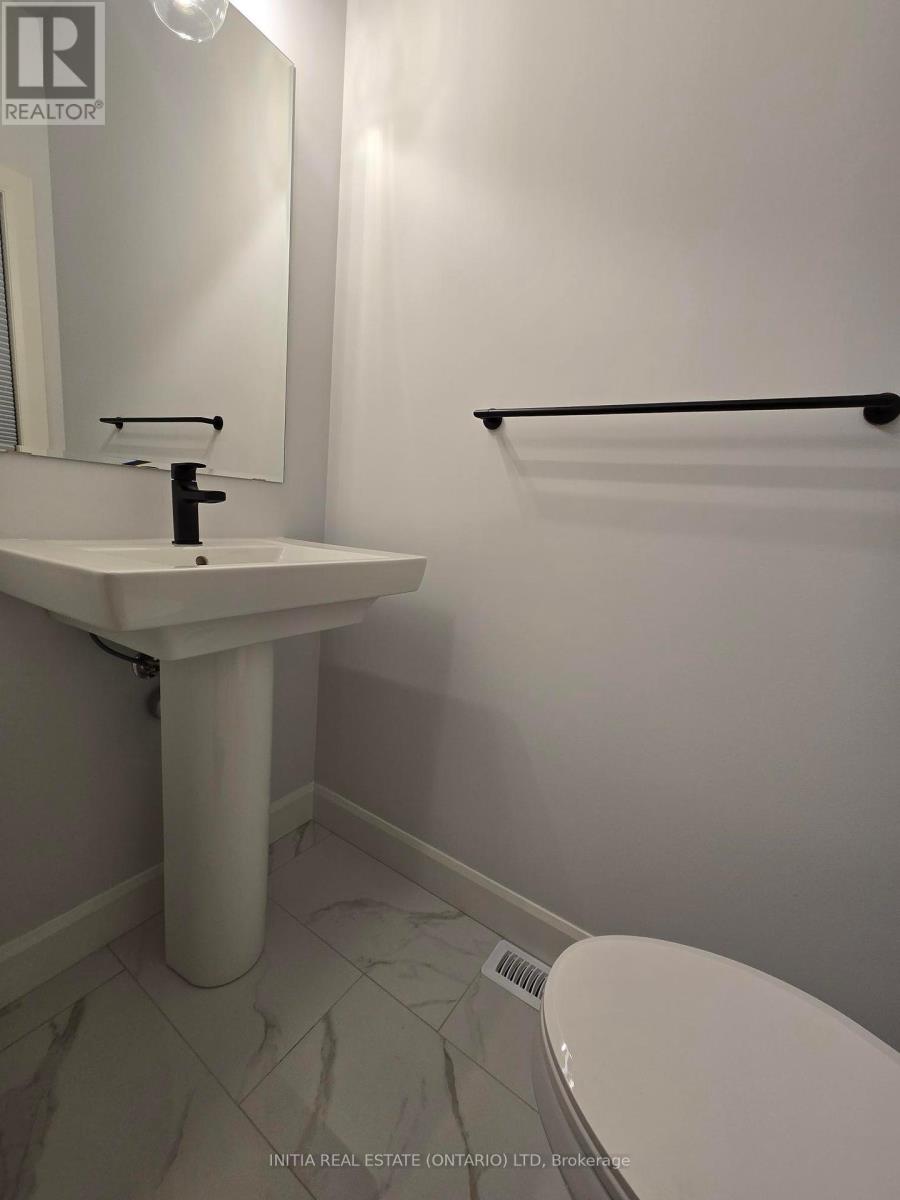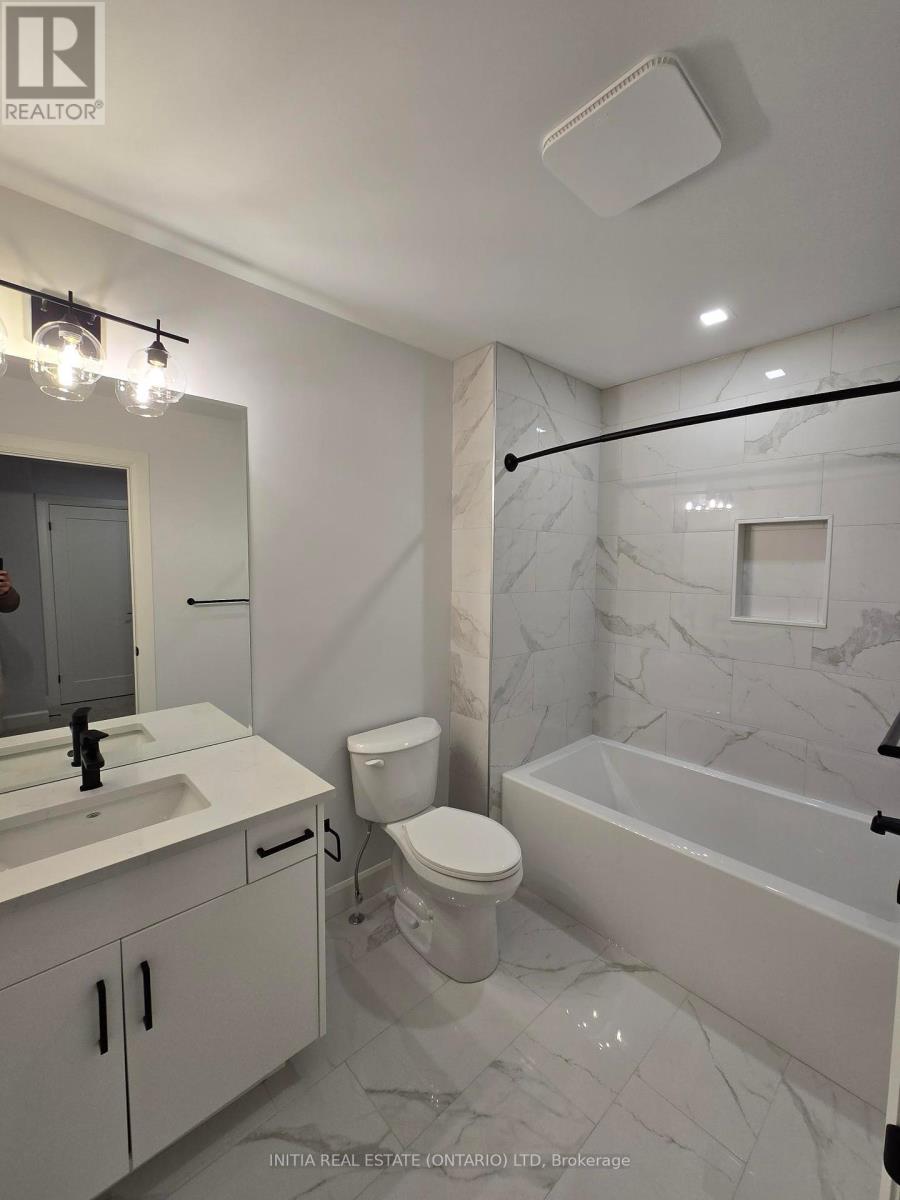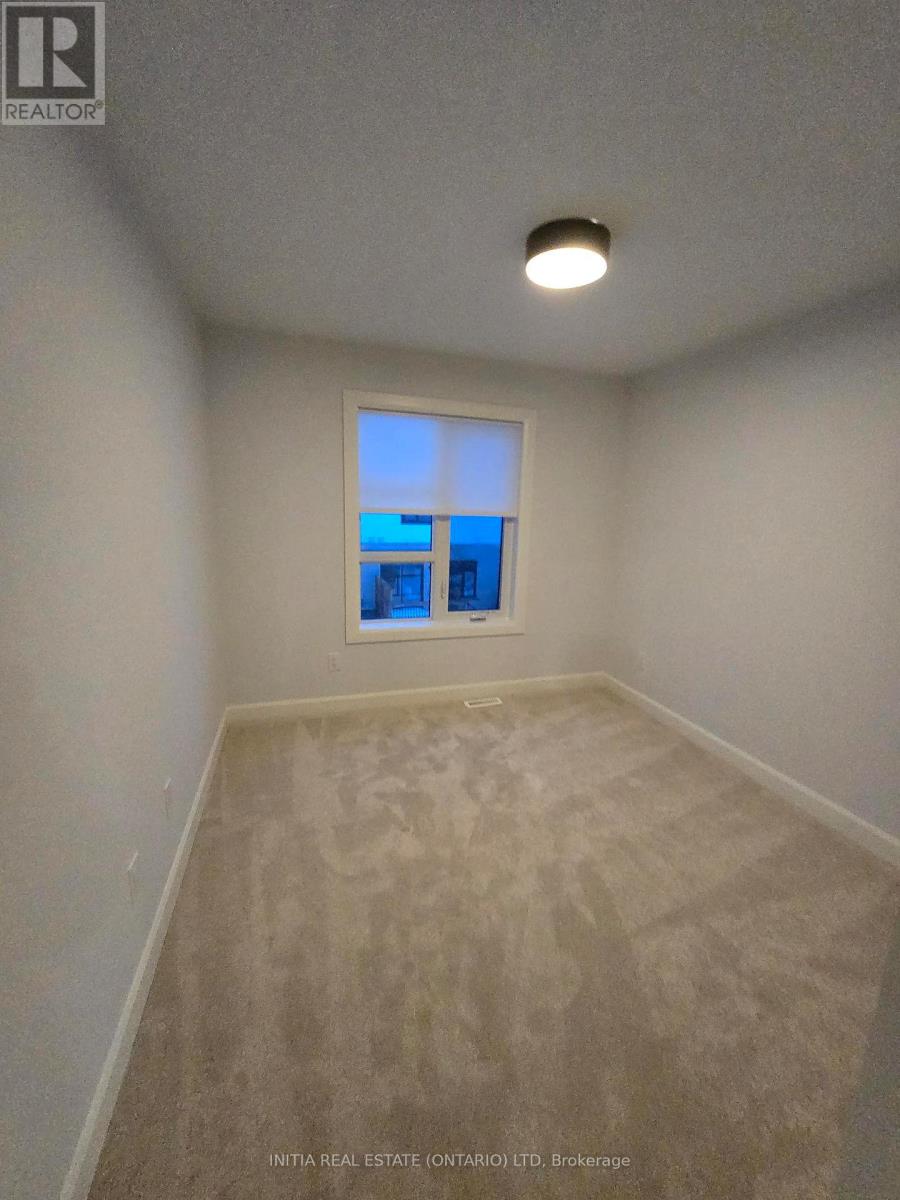3 Bedroom
3 Bathroom
1,400 - 1,599 ft2
Fireplace
Central Air Conditioning
Forced Air
$2,750 Monthly
Welcome to this stunning, brand-new townhouse that combines modern style with everyday convenience! This beautiful home feature a open concept main floor with a chefs dream kitchen with sleek finishes, a breakfast island, and plenty of counter space for meal prep, also bright and airy living room complete with an electric fireplace, perfect for cozy evenings which step out to a generously sized deck, perfect for entertaining or unwinding. Second floor offers 3 Bedrooms, A Luxurious primary bedroom with a private ensuite bathroom and a walk-in closet, plus two additional spacious bedrooms perfect for family or guests and well-appointed 4-Piece main bathroom for the household. No more hauling laundry up and down stairs enjoy a dedicated laundry space right on the second floor. This townhouse is within walking distance to schools and parks, and close to shopping, dining, and other amenities. (id:46638)
Property Details
|
MLS® Number
|
X11887797 |
|
Property Type
|
Single Family |
|
Community Name
|
North S |
|
Amenities Near By
|
Place Of Worship, Schools |
|
Community Features
|
Pets Not Allowed, School Bus |
|
Parking Space Total
|
2 |
Building
|
Bathroom Total
|
3 |
|
Bedrooms Above Ground
|
3 |
|
Bedrooms Total
|
3 |
|
Amenities
|
Storage - Locker |
|
Appliances
|
Blinds, Dishwasher, Dryer, Refrigerator, Stove, Washer |
|
Basement Development
|
Unfinished |
|
Basement Type
|
Full (unfinished) |
|
Cooling Type
|
Central Air Conditioning |
|
Exterior Finish
|
Vinyl Siding, Stone |
|
Fireplace Present
|
Yes |
|
Half Bath Total
|
1 |
|
Heating Fuel
|
Natural Gas |
|
Heating Type
|
Forced Air |
|
Stories Total
|
2 |
|
Size Interior
|
1,400 - 1,599 Ft2 |
|
Type
|
Row / Townhouse |
Parking
Land
|
Acreage
|
No |
|
Land Amenities
|
Place Of Worship, Schools |
Rooms
| Level |
Type |
Length |
Width |
Dimensions |
|
Second Level |
Primary Bedroom |
3.68 m |
3.68 m |
3.68 m x 3.68 m |
|
Second Level |
Bedroom 2 |
3.9 m |
3.96 m |
3.9 m x 3.96 m |
|
Second Level |
Bedroom 3 |
3.16 m |
2.96 m |
3.16 m x 2.96 m |
|
Second Level |
Bathroom |
|
|
Measurements not available |
|
Second Level |
Bathroom |
|
|
Measurements not available |
|
Main Level |
Kitchen |
3.5 m |
2.74 m |
3.5 m x 2.74 m |
|
Main Level |
Dining Room |
2.68 m |
3.04 m |
2.68 m x 3.04 m |
|
Main Level |
Family Room |
3.38 m |
5.95 m |
3.38 m x 5.95 m |
https://www.realtor.ca/real-estate/27726471/99-2700-buroak-drive-london-north-s























