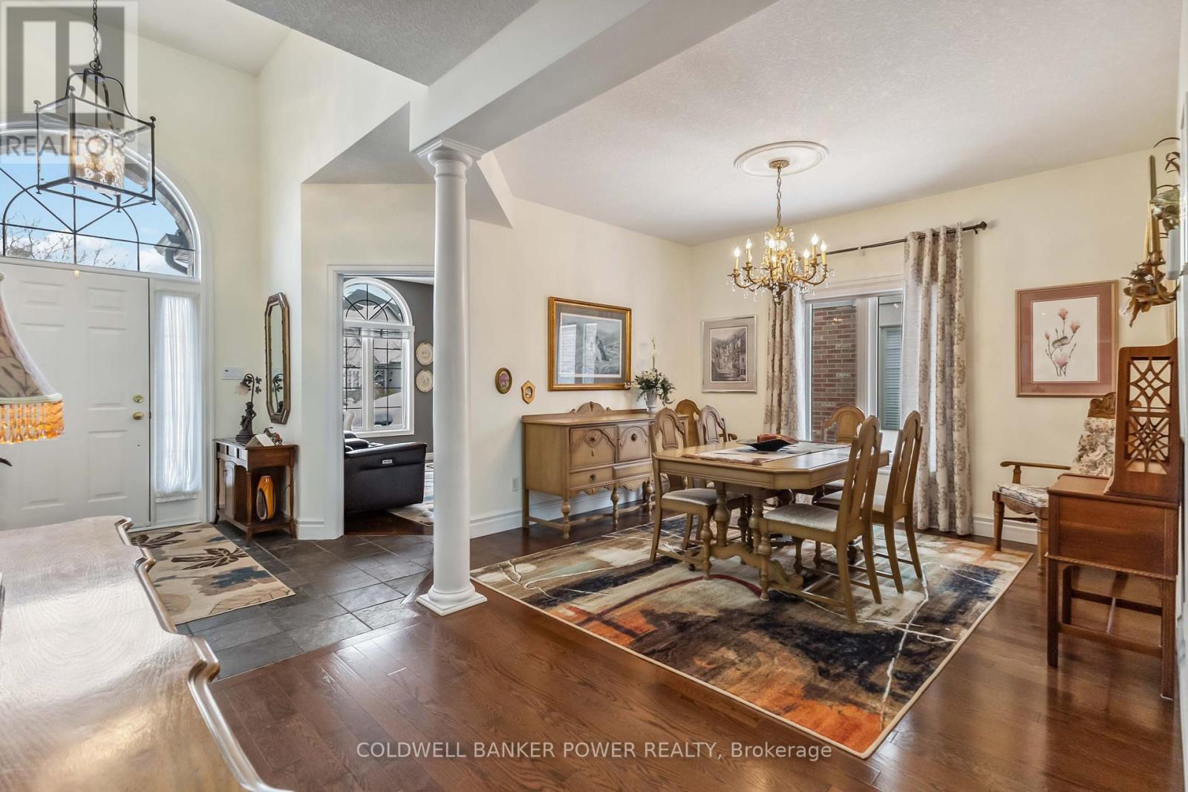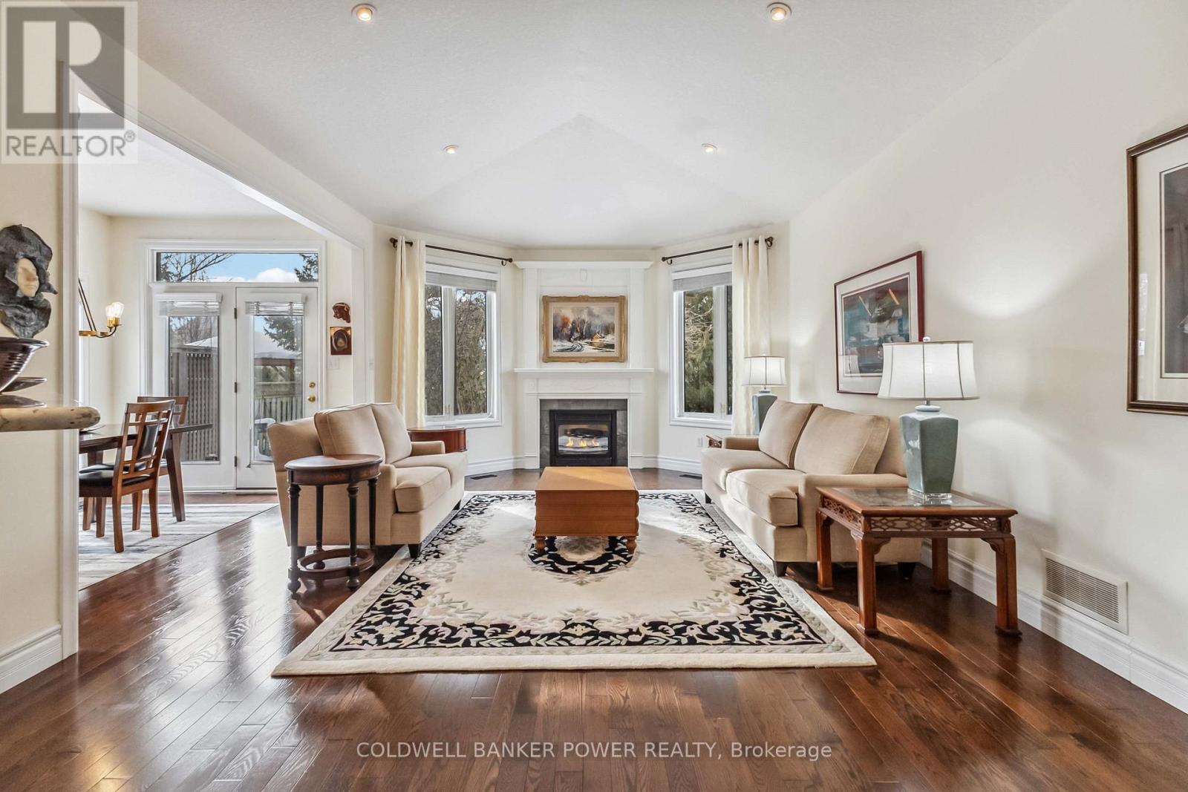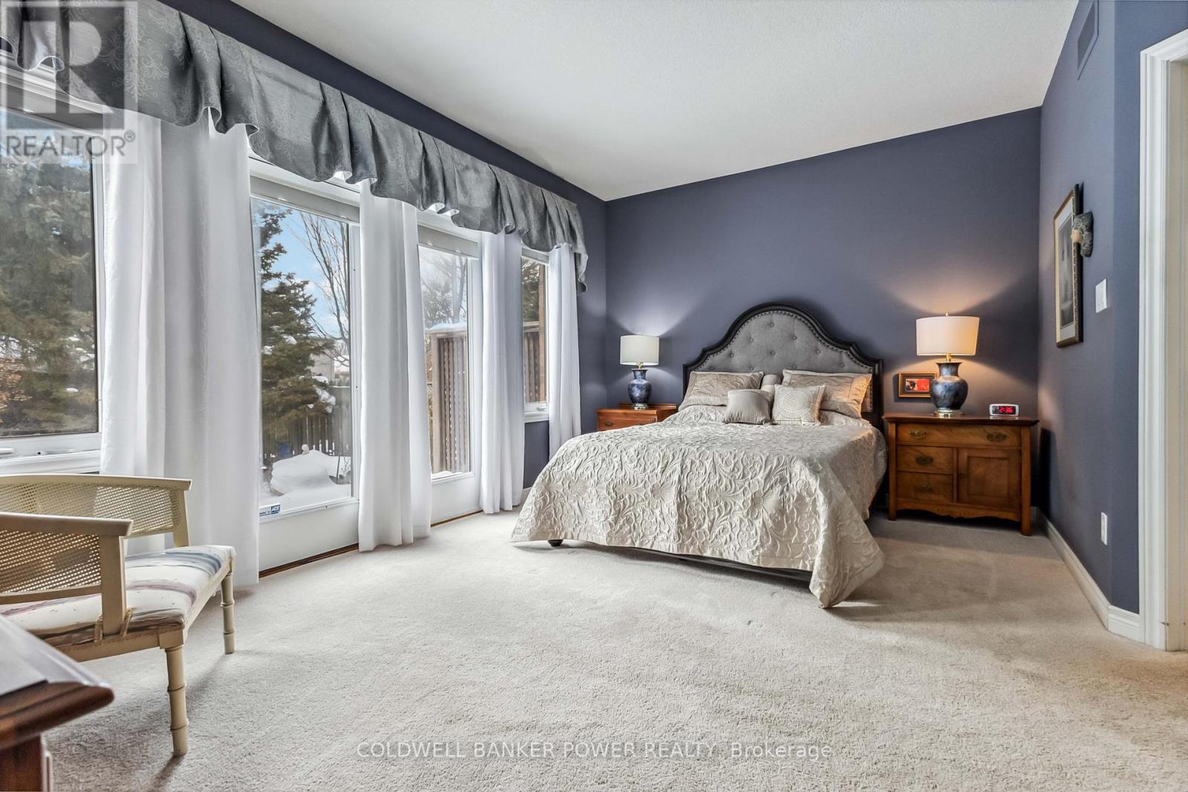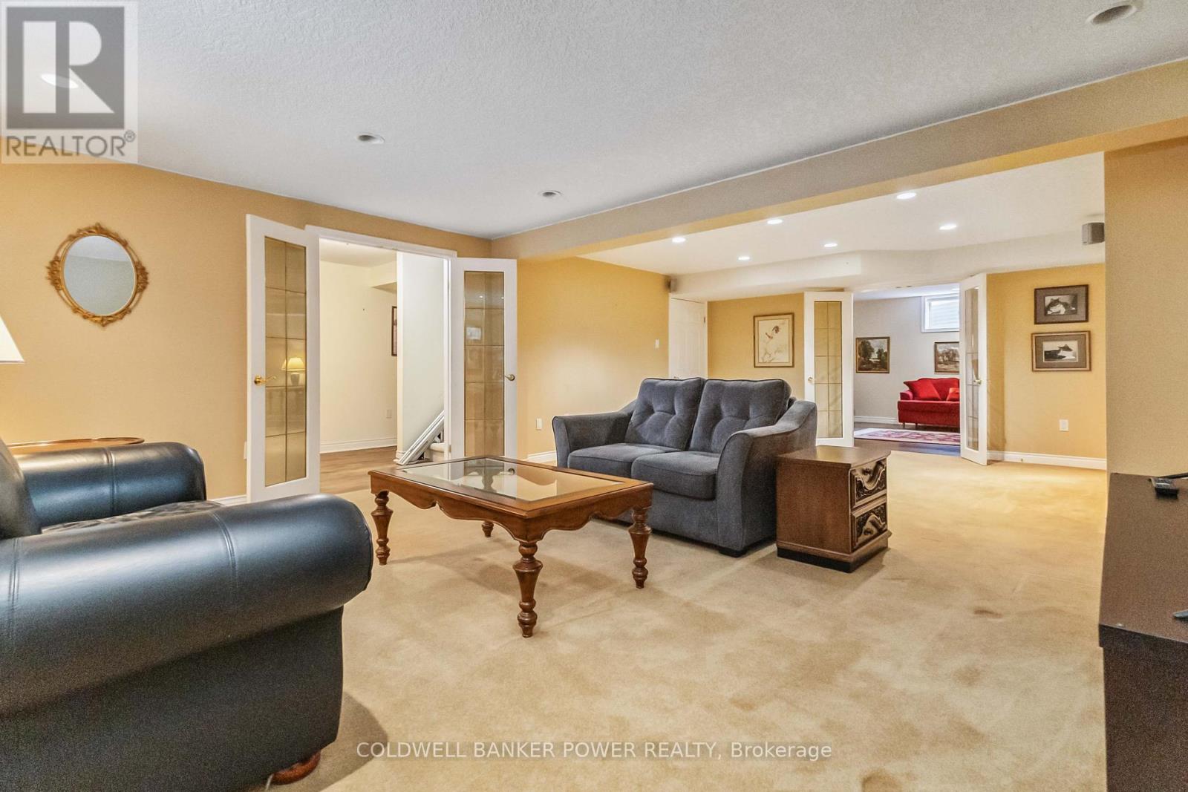97 Tynedale Avenue London, Ontario N6H 5P7
$929,900
Premium HUNT CLUB location. Stylish and spacious ONE FLOOR HOME with open concept Great Room and kitchen which has upgraded cabinets and granite counters. Great room has vaulted ceilings with plenty of windows and cozy gas fireplace. Beautifully maintained with gleaming hardwood and tile floors, French doors, 9 foot and vaulted ceilings, separate formal dining room, large primary bedroom with full ensuite bath, main floor laundry, as well as huge lower level with 2 additional bedrooms or dens (check egress), a massive family room as well as huge storage closet. Walk out to a very private and fully fenced rear yard by way of 2 sets of garden doors either from the kitchen or master bedroom. Both sundecks are finished in composite. Lovely private gardens and stunning shaded pergola. Roofing shingles approx 10 years old (info from prior listing). Much sought after location and close to Remark Market and other amenities...don't miss out! (id:46638)
Property Details
| MLS® Number | X11943735 |
| Property Type | Single Family |
| Community Name | North L |
| Amenities Near By | Park, Schools |
| Community Features | Community Centre |
| Equipment Type | Water Heater - Gas |
| Features | Flat Site, Sump Pump |
| Parking Space Total | 6 |
| Rental Equipment Type | Water Heater - Gas |
| Structure | Deck, Patio(s) |
Building
| Bathroom Total | 3 |
| Bedrooms Above Ground | 2 |
| Bedrooms Below Ground | 1 |
| Bedrooms Total | 3 |
| Amenities | Fireplace(s) |
| Appliances | Central Vacuum, Water Heater, Blinds, Dishwasher, Dryer, Garage Door Opener, Refrigerator, Stove, Washer, Window Coverings |
| Architectural Style | Bungalow |
| Basement Development | Finished |
| Basement Type | Full (finished) |
| Construction Style Attachment | Detached |
| Cooling Type | Central Air Conditioning |
| Exterior Finish | Brick |
| Fire Protection | Alarm System |
| Fireplace Present | Yes |
| Fireplace Total | 1 |
| Foundation Type | Poured Concrete |
| Heating Fuel | Natural Gas |
| Heating Type | Forced Air |
| Stories Total | 1 |
| Size Interior | 2,500 - 3,000 Ft2 |
| Type | House |
| Utility Water | Municipal Water |
Parking
| Attached Garage | |
| Garage |
Land
| Acreage | No |
| Fence Type | Fenced Yard |
| Land Amenities | Park, Schools |
| Landscape Features | Landscaped |
| Sewer | Sanitary Sewer |
| Size Depth | 123 Ft |
| Size Frontage | 55 Ft ,9 In |
| Size Irregular | 55.8 X 123 Ft ; 123.35 Ft X 55.92 X 123.35 Ft X 55.92 Ft |
| Size Total Text | 55.8 X 123 Ft ; 123.35 Ft X 55.92 X 123.35 Ft X 55.92 Ft|under 1/2 Acre |
| Zoning Description | R1-7(3) |
Rooms
| Level | Type | Length | Width | Dimensions |
|---|---|---|---|---|
| Lower Level | Recreational, Games Room | 5.1 m | 8.08 m | 5.1 m x 8.08 m |
| Lower Level | Bedroom 3 | 3.22 m | 5.21 m | 3.22 m x 5.21 m |
| Lower Level | Bathroom | 2.11 m | 1.8 m | 2.11 m x 1.8 m |
| Main Level | Great Room | 4.26 m | 6.55 m | 4.26 m x 6.55 m |
| Main Level | Dining Room | 3.81 m | 3.78 m | 3.81 m x 3.78 m |
| Main Level | Kitchen | 3.65 m | 3.65 m | 3.65 m x 3.65 m |
| Main Level | Eating Area | 3.18 m | 2.56 m | 3.18 m x 2.56 m |
| Main Level | Den | 3.65 m | 4.11 m | 3.65 m x 4.11 m |
| Main Level | Primary Bedroom | 5.18 m | 3.35 m | 5.18 m x 3.35 m |
| Main Level | Bathroom | 3.06 m | 2.48 m | 3.06 m x 2.48 m |
| Main Level | Bedroom 2 | 3.46 m | 3.53 m | 3.46 m x 3.53 m |
| Main Level | Bathroom | 1.85 m | 2.21 m | 1.85 m x 2.21 m |
https://www.realtor.ca/real-estate/27849524/97-tynedale-avenue-london-north-l
Contact Us
Contact us for more information
#101-630 Colborne Street
London, Ontario N6B 2V2
(519) 471-9200










































