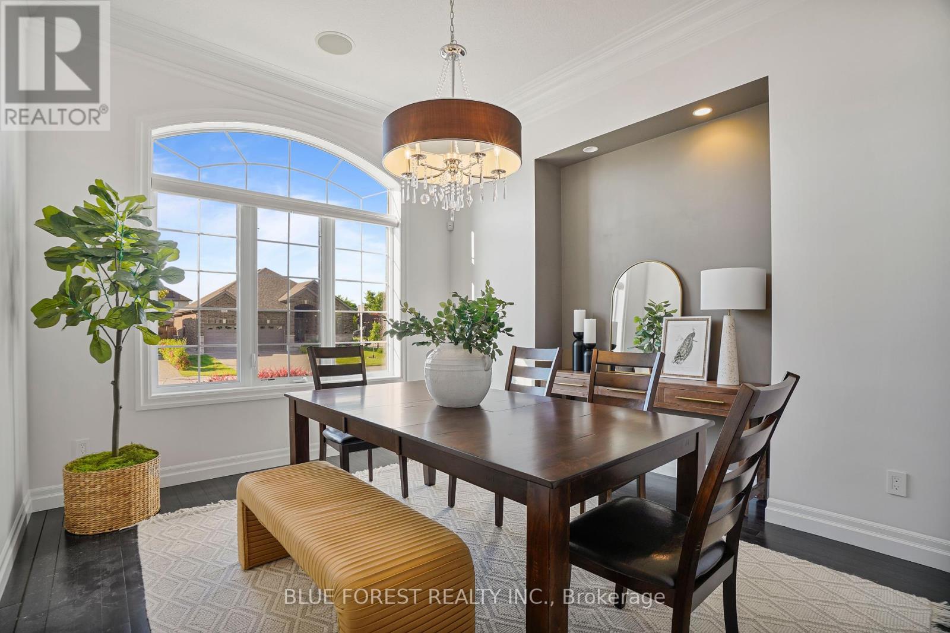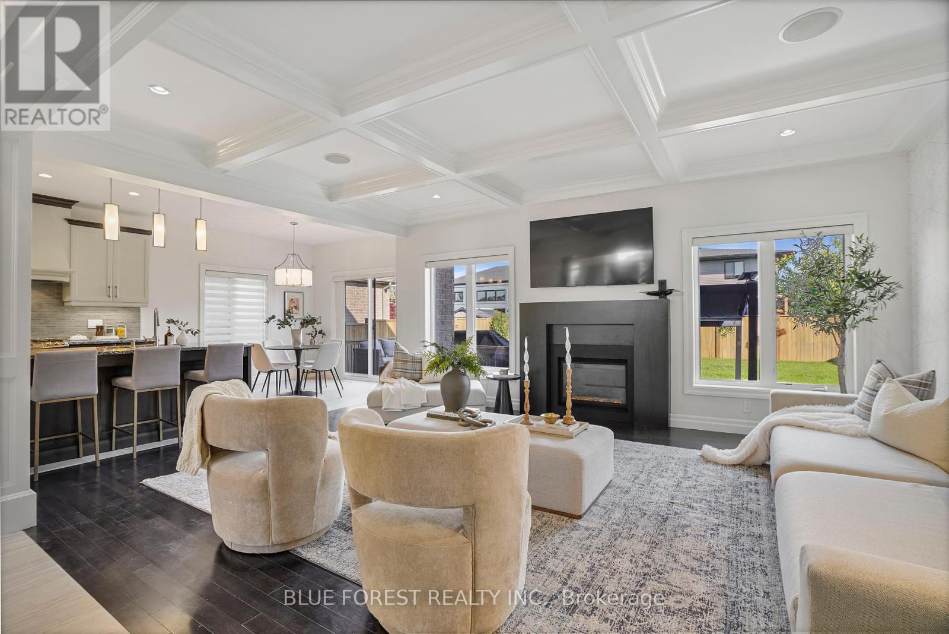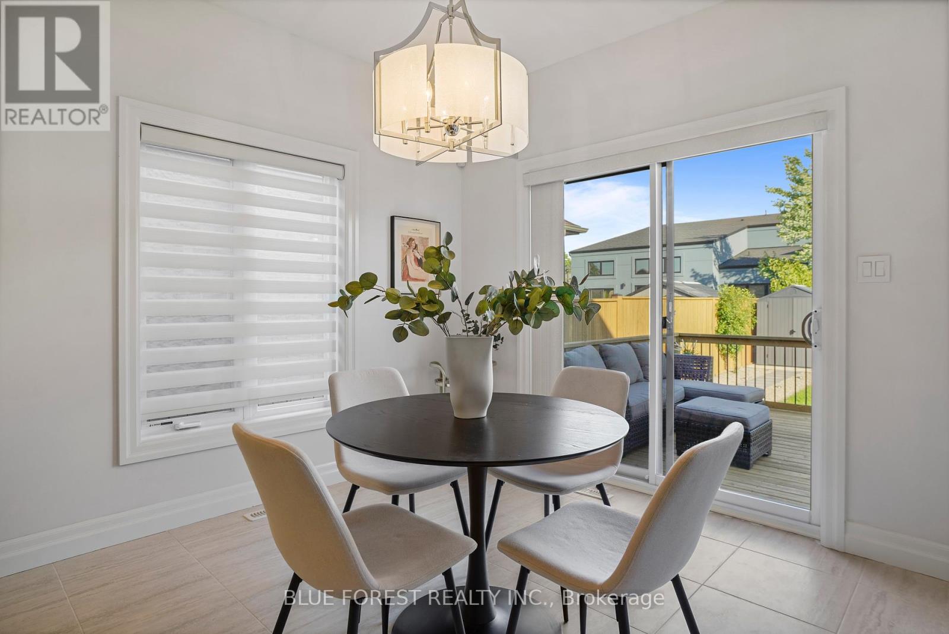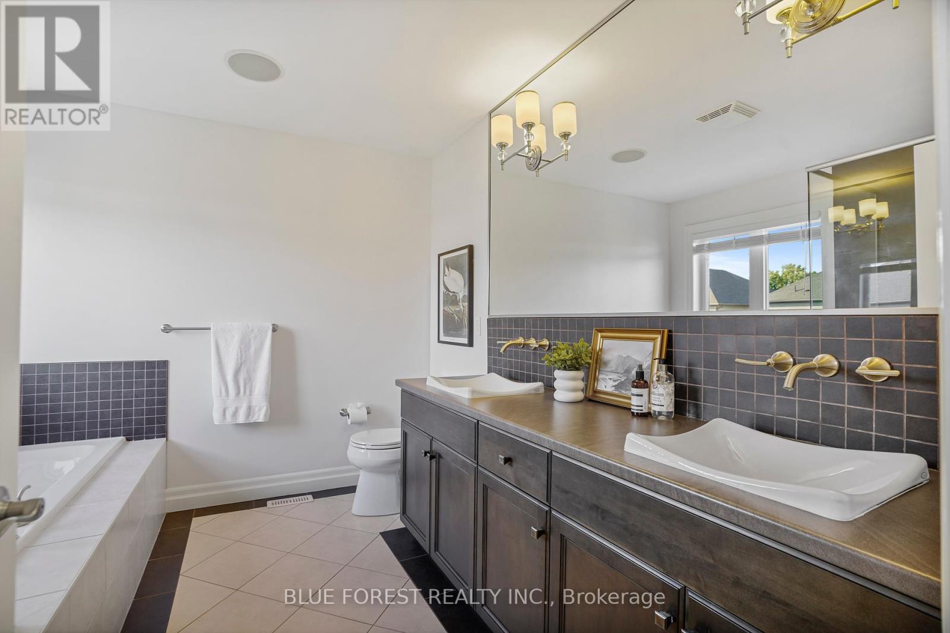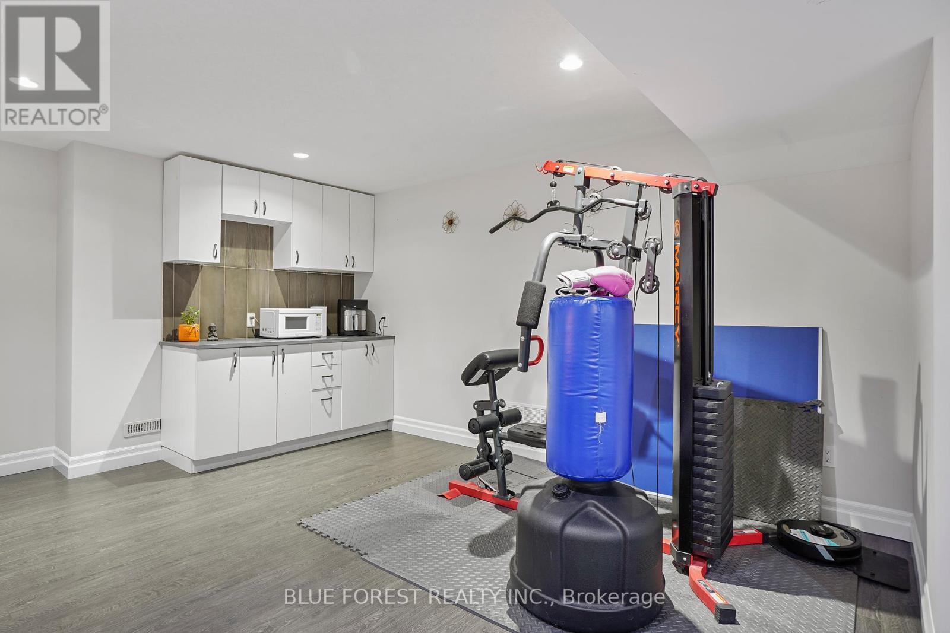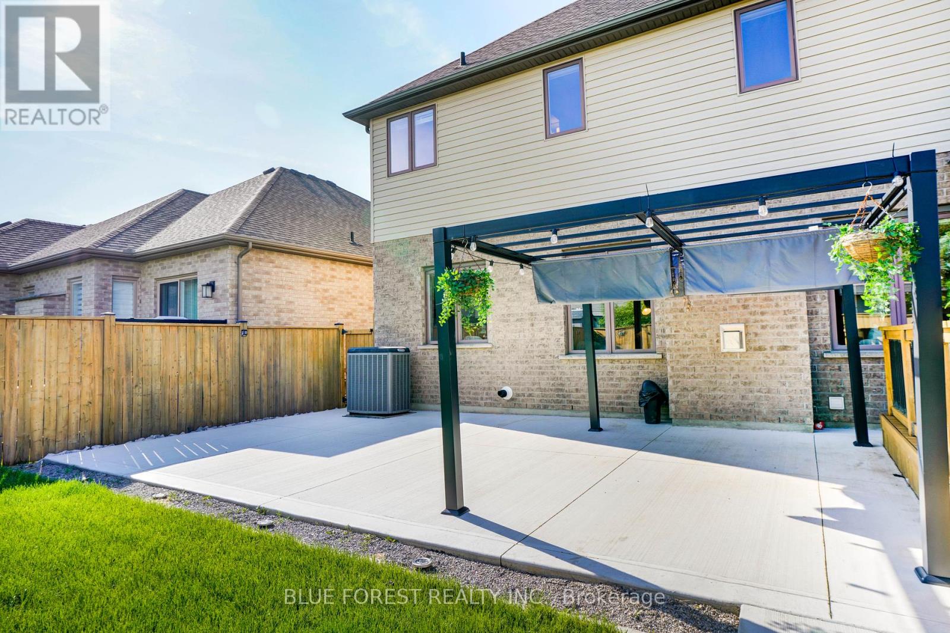5 Bedroom
4 Bathroom
Fireplace
Central Air Conditioning
Forced Air
Landscaped
$1,149,650
Welcome to Sunningdale Commons! This former Mapleton Homes model residence sits on a quiet street, nestled on a 50-foot lot. Ideal for families and discerning buyers, this home offers a blend of elegance, functionality, and modern amenities with plenty of natural light throughout the whole house.With 4+1bedrooms, there's ample space for everyone. The primary suite features French doors, a 5 piece ensuite bathroom, and a large walk-in closet. Two of the three other bedrooms also offer a walk-in closet which is a rare find. The Main Floor has an open foyer that leads to an inviting living space. The 9-foot ceilings, gorgeous molding, and coffered ceiling create an upscale ambiance. The kitchen boasts granite countertops, a walk-in corner pantry, gas range, a large breakfast bar island & an eat-in area. The separate dining room and main floor office add versatility to your living space. The warm and welcoming family room features large windows and a fireplace. Built-in surround speakers make entertaining a breeze. Fully Finished Basement includes the5th bedroom, a 3-piece bathroom, and a spacious rec-room with a Bar that can easily be converted to a kitchenette. There's also plenty of storage space. A separate entrance to the basement from the Garage is ideal for those wanting a home with an auxiliary basement unit, or those having a home run business. This property also offers a beautifully landscaped yard, a wooden deck and a large concrete patio, perfect for relaxation and play. The driveway and pathways to the back patio are all poured concrete that really enhance the curb appeal of this home. (id:46638)
Property Details
|
MLS® Number
|
X9305780 |
|
Property Type
|
Single Family |
|
Community Name
|
North S |
|
AmenitiesNearBy
|
Park, Schools |
|
Features
|
Sump Pump |
|
ParkingSpaceTotal
|
6 |
|
Structure
|
Deck, Shed |
Building
|
BathroomTotal
|
4 |
|
BedroomsAboveGround
|
4 |
|
BedroomsBelowGround
|
1 |
|
BedroomsTotal
|
5 |
|
Amenities
|
Fireplace(s) |
|
Appliances
|
Dishwasher, Dryer, Garage Door Opener, Microwave, Refrigerator, Storage Shed, Stove, Washer, Water Heater, Window Coverings |
|
BasementDevelopment
|
Finished |
|
BasementType
|
N/a (finished) |
|
ConstructionStyleAttachment
|
Detached |
|
CoolingType
|
Central Air Conditioning |
|
ExteriorFinish
|
Brick, Vinyl Siding |
|
FireplacePresent
|
Yes |
|
FireplaceTotal
|
1 |
|
FoundationType
|
Poured Concrete |
|
HalfBathTotal
|
1 |
|
HeatingFuel
|
Natural Gas |
|
HeatingType
|
Forced Air |
|
StoriesTotal
|
2 |
|
Type
|
House |
|
UtilityWater
|
Municipal Water |
Parking
Land
|
Acreage
|
No |
|
FenceType
|
Fenced Yard |
|
LandAmenities
|
Park, Schools |
|
LandscapeFeatures
|
Landscaped |
|
Sewer
|
Sanitary Sewer |
|
SizeDepth
|
116 Ft ,5 In |
|
SizeFrontage
|
50 Ft ,6 In |
|
SizeIrregular
|
50.52 X 116.47 Ft |
|
SizeTotalText
|
50.52 X 116.47 Ft |
|
ZoningDescription
|
R1-4 |
Rooms
| Level |
Type |
Length |
Width |
Dimensions |
|
Second Level |
Primary Bedroom |
4.55 m |
4.26 m |
4.55 m x 4.26 m |
|
Second Level |
Bedroom 2 |
3.56 m |
3.31 m |
3.56 m x 3.31 m |
|
Second Level |
Bedroom 3 |
3.4 m |
3.33 m |
3.4 m x 3.33 m |
|
Second Level |
Bedroom 4 |
3.89 m |
3.22 m |
3.89 m x 3.22 m |
|
Lower Level |
Recreational, Games Room |
8.49 m |
6.17 m |
8.49 m x 6.17 m |
|
Lower Level |
Bedroom 5 |
3.34 m |
6.24 m |
3.34 m x 6.24 m |
|
Main Level |
Great Room |
5.96 m |
4.54 m |
5.96 m x 4.54 m |
|
Main Level |
Kitchen |
3.09 m |
4.31 m |
3.09 m x 4.31 m |
|
Main Level |
Eating Area |
3.09 m |
3.24 m |
3.09 m x 3.24 m |
|
Main Level |
Dining Room |
3.79 m |
4.32 m |
3.79 m x 4.32 m |
|
Main Level |
Office |
3.24 m |
3.66 m |
3.24 m x 3.66 m |
|
Main Level |
Laundry Room |
2.5 m |
2.13 m |
2.5 m x 2.13 m |
https://www.realtor.ca/real-estate/27381660/965-gleneagle-trail-london-north-s






