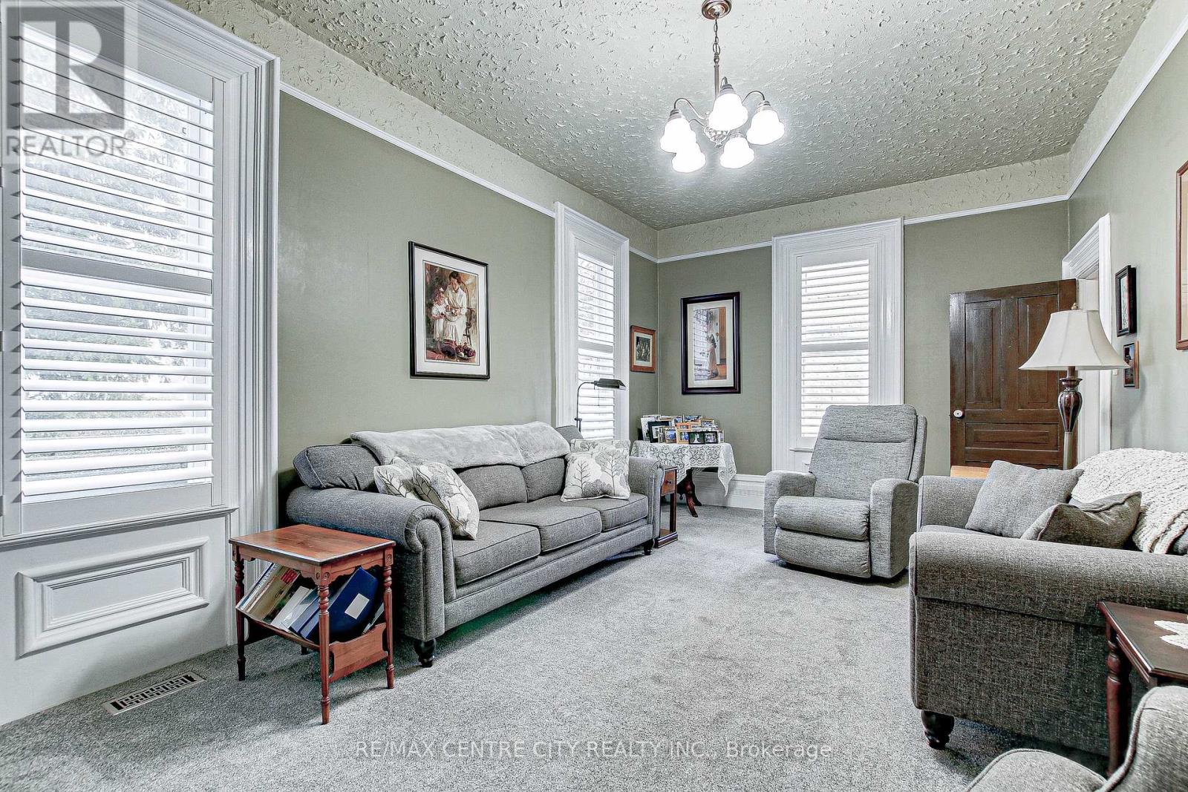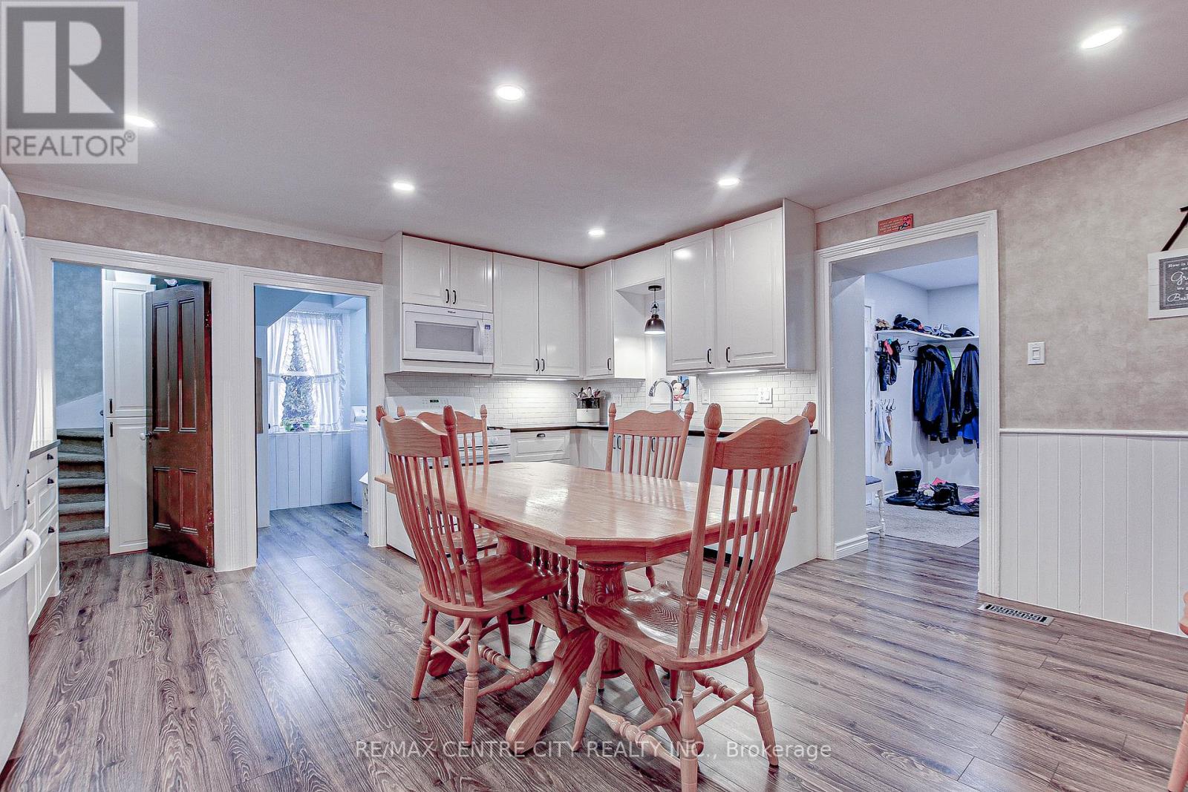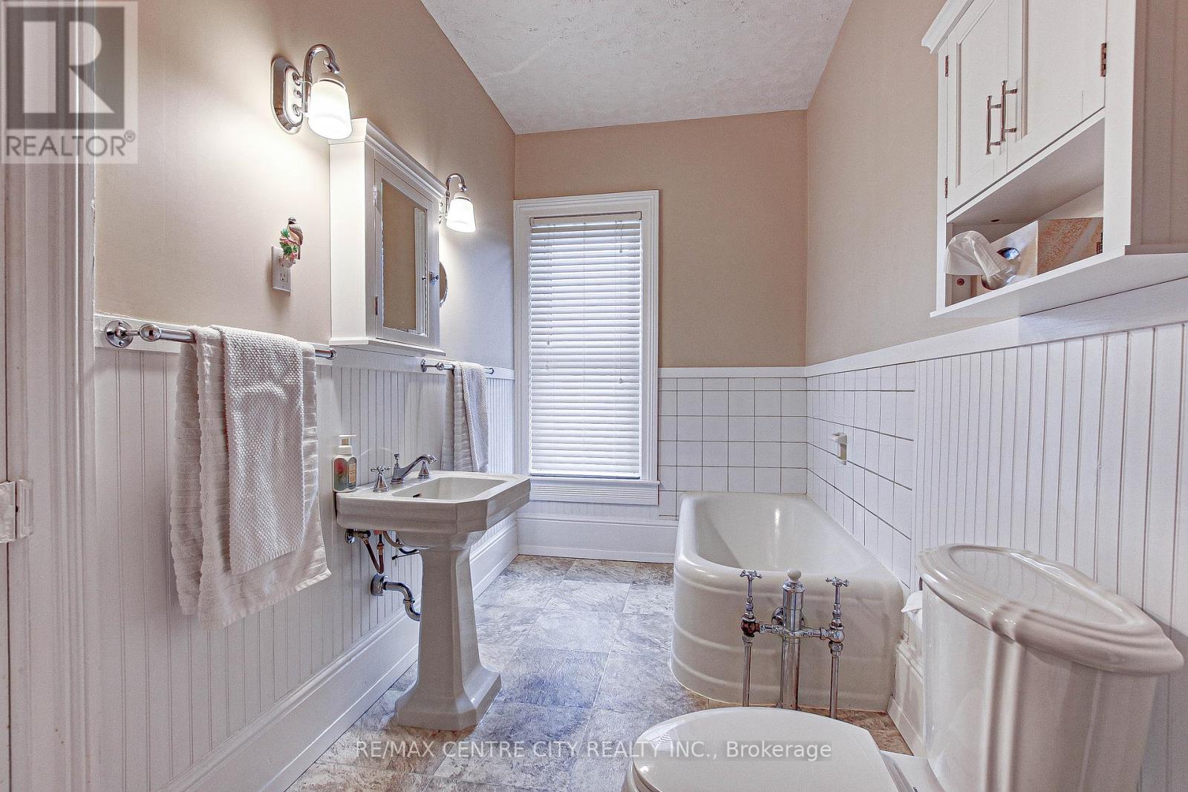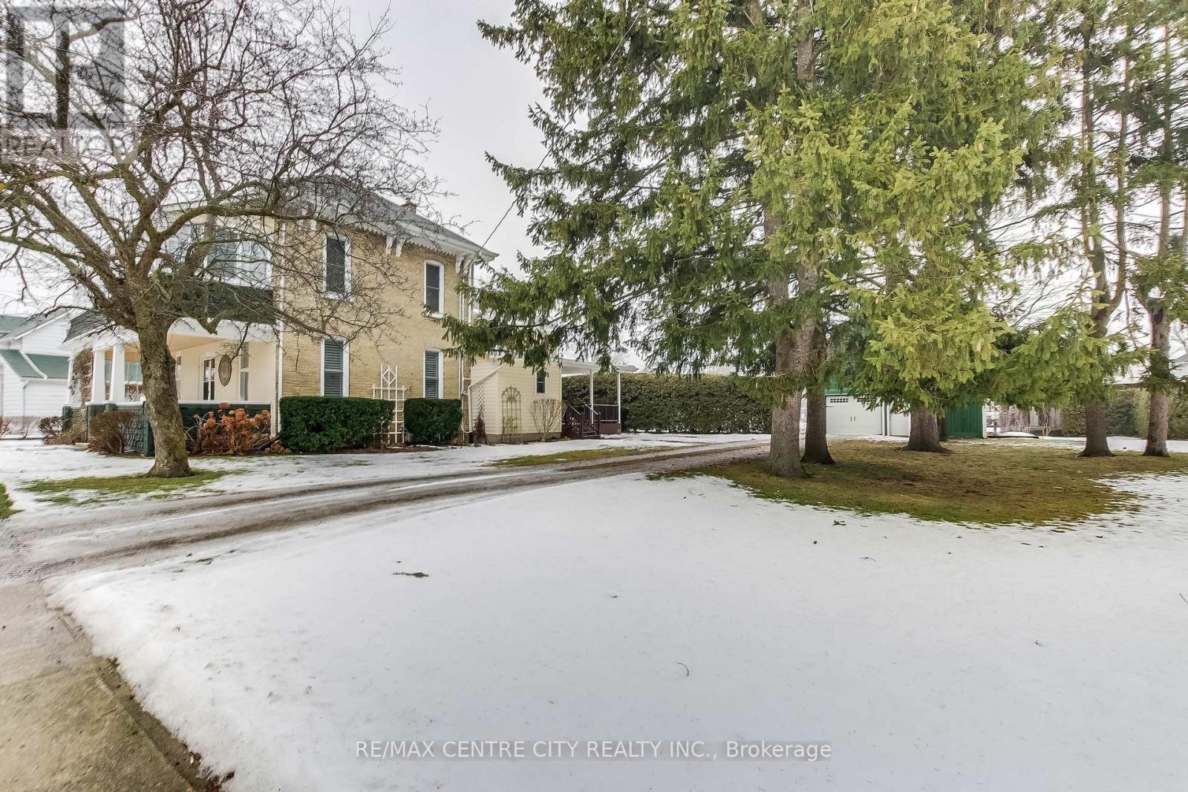4 Bedroom
2 Bathroom
Central Air Conditioning
Forced Air
$779,900
Welcome to this charming two-story home in the heart of Shedden, offering a perfect blend of character and functionality. Situated on a spacious double lot, the property features a long driveway, a large front porch, and a versatile barn complete with a loft, hydro, and a workshop. A private side deck leads to the mudroom entrance, flowing into a bright eat-in kitchen. Adjacent to the kitchen, the elegant Victorian-style dining room provides a warm and inviting space for gatherings. The main floor also boasts a cozy living room, a dedicated office space, a convenient three-piece bathroom, and a laundry room for added practicality.Upstairs, the generous primary bedroom is complemented by three additional bedrooms, a three-piece bathroom, and a stunning sunroom, perfect for relaxing with a view. Unique to this home, two staircases provide added convenience and charm. The unfinished basement, insulated with spray foam, offers ample storage potential. Dont miss this opportunity to own a home that combines classic charm with modern comfort! **** EXTRAS **** LOT - 29.79ft x 45.13ft x 36.05ft x 35.60ft x 72.15ft x 139.06ft x 143.26ft x 34.27ft (id:46638)
Property Details
|
MLS® Number
|
X11954674 |
|
Property Type
|
Single Family |
|
Community Name
|
Shedden |
|
Amenities Near By
|
Schools |
|
Equipment Type
|
Water Heater |
|
Features
|
Wooded Area, Irregular Lot Size, Flat Site |
|
Parking Space Total
|
10 |
|
Rental Equipment Type
|
Water Heater |
|
Structure
|
Porch, Patio(s), Barn |
Building
|
Bathroom Total
|
2 |
|
Bedrooms Above Ground
|
4 |
|
Bedrooms Total
|
4 |
|
Appliances
|
Water Heater, Central Vacuum, Dishwasher, Dryer, Microwave, Refrigerator, Stove |
|
Basement Development
|
Unfinished |
|
Basement Type
|
N/a (unfinished) |
|
Construction Style Attachment
|
Detached |
|
Cooling Type
|
Central Air Conditioning |
|
Exterior Finish
|
Brick, Vinyl Siding |
|
Foundation Type
|
Block |
|
Heating Fuel
|
Natural Gas |
|
Heating Type
|
Forced Air |
|
Stories Total
|
2 |
|
Type
|
House |
Parking
Land
|
Acreage
|
No |
|
Land Amenities
|
Schools |
|
Sewer
|
Septic System |
|
Size Depth
|
138 Ft |
|
Size Frontage
|
138 Ft ,4 In |
|
Size Irregular
|
138.38 X 138 Ft ; See Remarks |
|
Size Total Text
|
138.38 X 138 Ft ; See Remarks|under 1/2 Acre |
|
Zoning Description
|
R1 |
Rooms
| Level |
Type |
Length |
Width |
Dimensions |
|
Second Level |
Bedroom |
3.72 m |
2.83 m |
3.72 m x 2.83 m |
|
Second Level |
Bathroom |
3.41 m |
1.76 m |
3.41 m x 1.76 m |
|
Second Level |
Primary Bedroom |
4.56 m |
7.16 m |
4.56 m x 7.16 m |
|
Second Level |
Bedroom |
3.72 m |
3.22 m |
3.72 m x 3.22 m |
|
Second Level |
Bedroom |
3.41 m |
3.5 m |
3.41 m x 3.5 m |
|
Main Level |
Mud Room |
3.22 m |
2.88 m |
3.22 m x 2.88 m |
|
Main Level |
Kitchen |
4.56 m |
4.95 m |
4.56 m x 4.95 m |
|
Main Level |
Laundry Room |
3.05 m |
2.13 m |
3.05 m x 2.13 m |
|
Main Level |
Office |
3.31 m |
5.59 m |
3.31 m x 5.59 m |
|
Main Level |
Bathroom |
3.31 m |
1.48 m |
3.31 m x 1.48 m |
|
Main Level |
Dining Room |
3.52 m |
6.2 m |
3.52 m x 6.2 m |
|
Main Level |
Living Room |
3.72 m |
6.09 m |
3.72 m x 6.09 m |
Utilities
https://www.realtor.ca/real-estate/27874496/9566-union-road-southwold-shedden-shedden







































