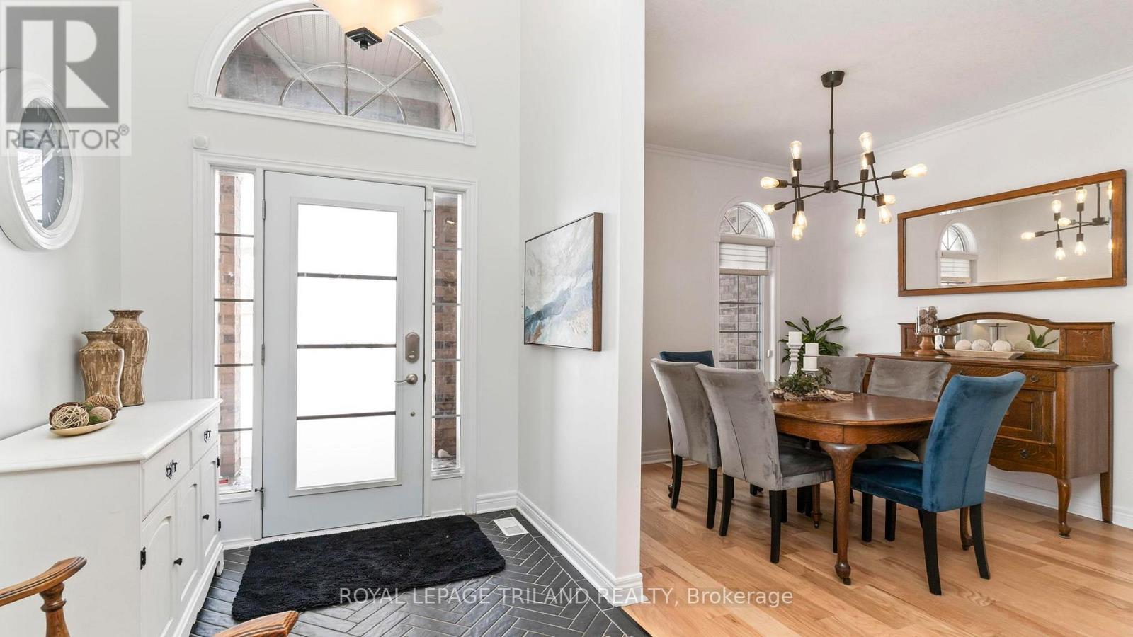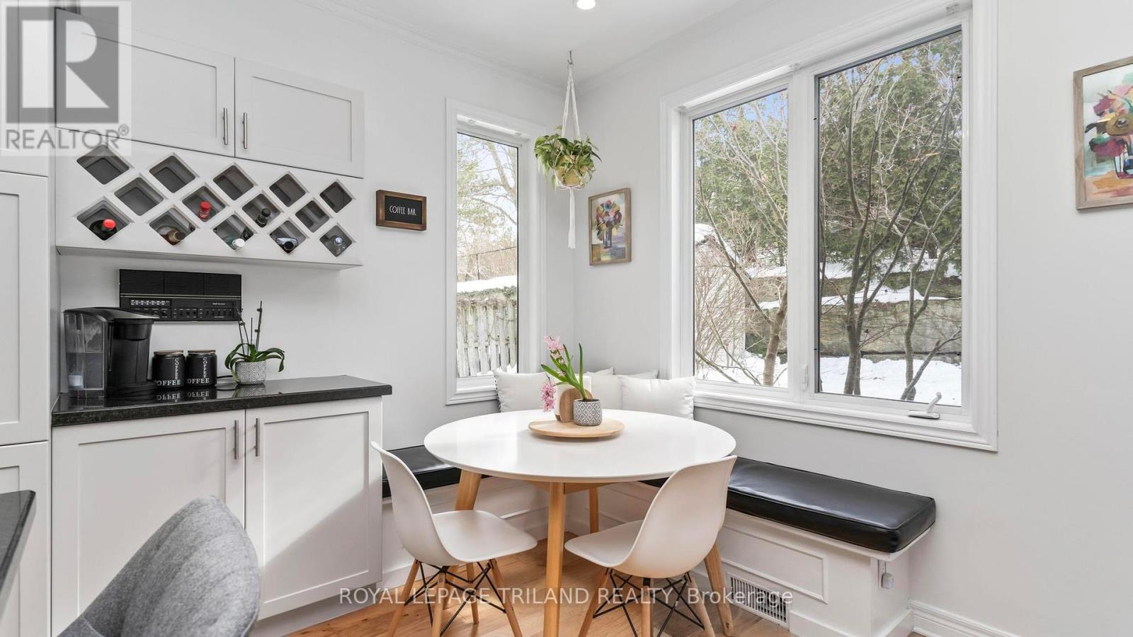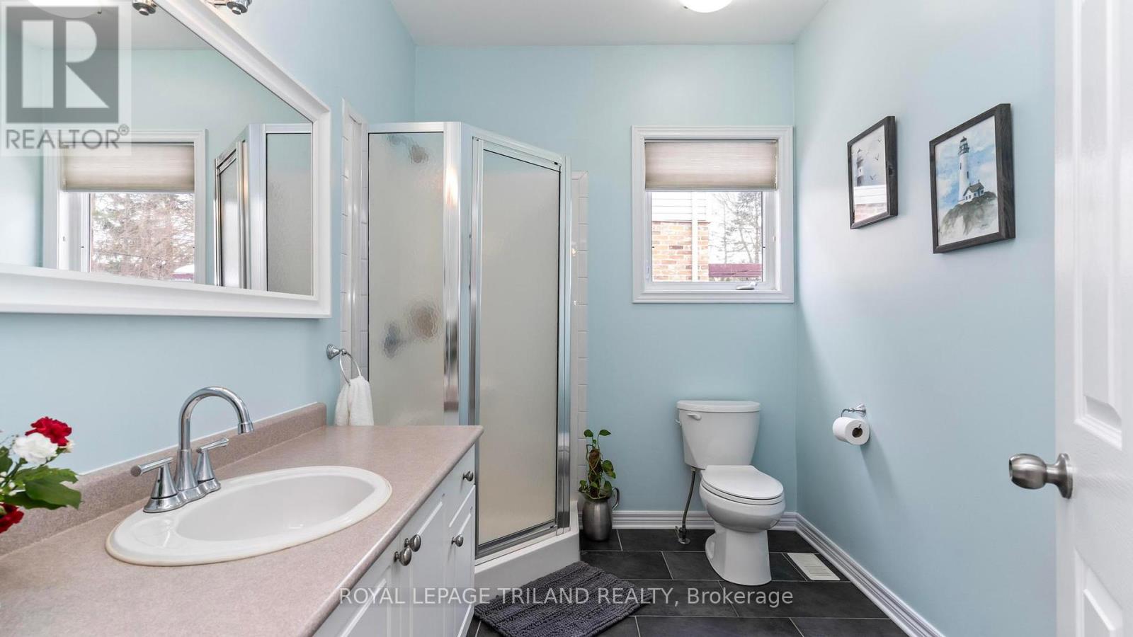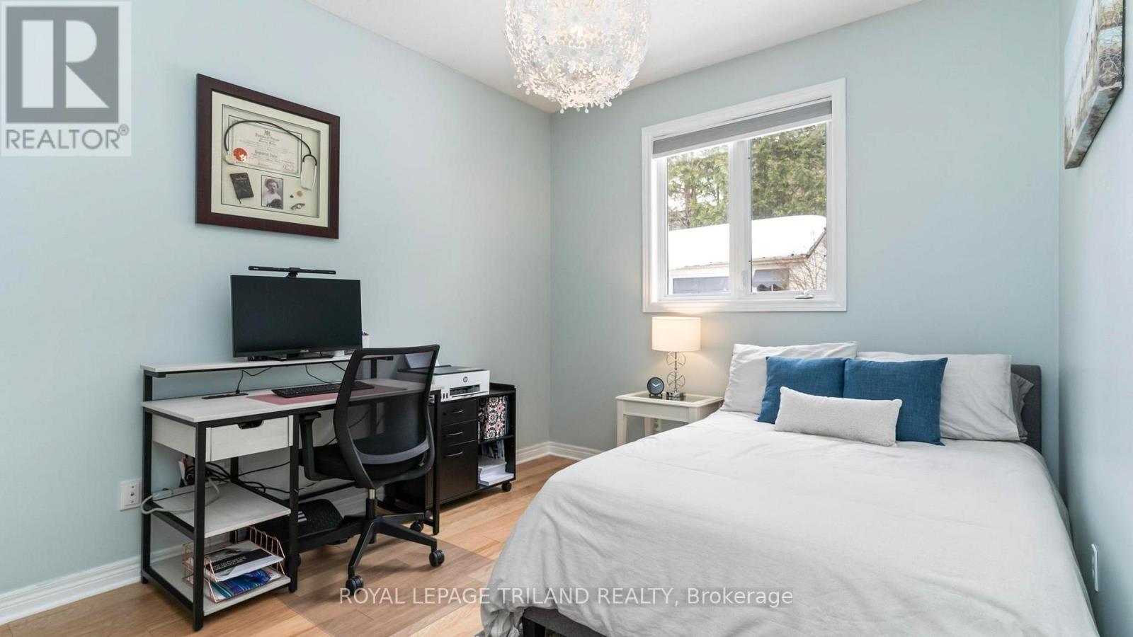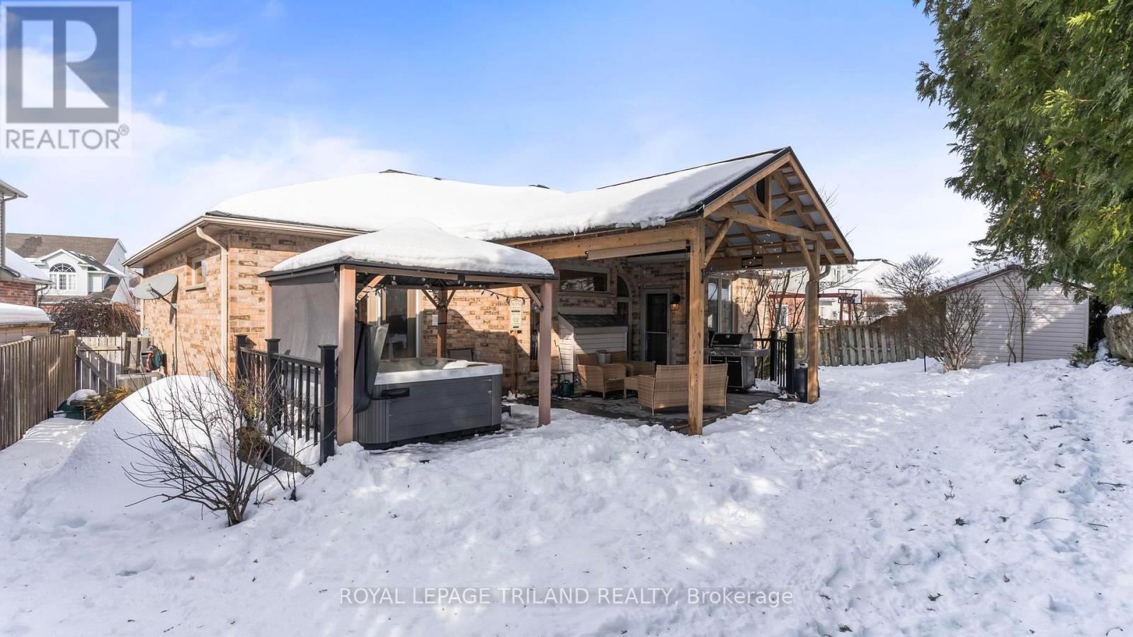954 Crestview Crescent London, Ontario N6K 4W2
$859,900
Nestled in desirable Westmount, this stunning 2+2 bedroom, 3-bathroom home offers a perfect blend of elegance and functionality. Located just minutes from parks, trails, schools, and shopping, this beautifully maintained property boasts fantastic curb appeal with a patterned concrete driveway and walkway, meticulously landscaped gardens, and a charming covered front porch.Step inside the foyer and be drawn to the cathedral ceiling, a cozy gas fireplace, and expansive windows that frame the picturesque backyard. The formal dining room, features tall ceilings, and sets the stage for memorable gatherings. The updated kitchen is a chefs dream, showcasing granite countertops, built-in appliances, and a bright eat-in area with custom banquette seating. A door leads to the covered back deck, perfect for outdoor entertaining, overlooking a private, fully fenced yard with mature trees and a storage shed.The main floor primary suite is a true retreat, offering a walk-in closet, spa-like ensuite with a stand alone tub and separate shower, and direct access to the deck with hot tub (2024, negotiable). An additional spacious bedroom, a full bathroom, and a convenient main-floor laundry room complete this level.The lower level presents incredible potential for multi-generational living, featuring a side entrance, a kitchenette, two generous bedrooms, another full bath, a cozy living room, a media room (with projector), an exercise space, and abundant storage. Basement Flooring replaced 2024. A/C 2024. With its spacious layout, thoughtful updates, and prime location, Welcome Home. (id:46638)
Open House
This property has open houses!
1:00 pm
Ends at:3:00 pm
1:00 pm
Ends at:3:00 pm
Property Details
| MLS® Number | X11987714 |
| Property Type | Single Family |
| Community Name | South L |
| Amenities Near By | Park |
| Equipment Type | None |
| Features | Irregular Lot Size, Flat Site, Sump Pump |
| Parking Space Total | 6 |
| Rental Equipment Type | None |
| Structure | Deck, Shed |
Building
| Bathroom Total | 3 |
| Bedrooms Above Ground | 2 |
| Bedrooms Below Ground | 2 |
| Bedrooms Total | 4 |
| Amenities | Fireplace(s) |
| Appliances | Oven - Built-in, Water Heater - Tankless, Dishwasher, Oven, Refrigerator, Stove |
| Architectural Style | Bungalow |
| Basement Development | Finished |
| Basement Type | N/a (finished) |
| Construction Style Attachment | Detached |
| Cooling Type | Central Air Conditioning |
| Exterior Finish | Brick |
| Fire Protection | Smoke Detectors |
| Fireplace Present | Yes |
| Fireplace Total | 1 |
| Fireplace Type | Insert |
| Foundation Type | Poured Concrete |
| Heating Fuel | Natural Gas |
| Heating Type | Forced Air |
| Stories Total | 1 |
| Type | House |
| Utility Water | Municipal Water |
Parking
| Attached Garage | |
| Garage |
Land
| Acreage | No |
| Fence Type | Fenced Yard |
| Land Amenities | Park |
| Landscape Features | Landscaped |
| Sewer | Sanitary Sewer |
| Size Depth | 111 Ft ,2 In |
| Size Frontage | 48 Ft ,11 In |
| Size Irregular | 48.92 X 111.17 Ft ; 49.05' X 111.17' X 72.24' X 119.05' |
| Size Total Text | 48.92 X 111.17 Ft ; 49.05' X 111.17' X 72.24' X 119.05'|under 1/2 Acre |
Rooms
| Level | Type | Length | Width | Dimensions |
|---|---|---|---|---|
| Basement | Bedroom 4 | 3.65 m | 3.81 m | 3.65 m x 3.81 m |
| Basement | Exercise Room | 4.08 m | 4.62 m | 4.08 m x 4.62 m |
| Basement | Utility Room | 3.48 m | 3.12 m | 3.48 m x 3.12 m |
| Basement | Other | 3.8 m | 1.68 m | 3.8 m x 1.68 m |
| Basement | Family Room | 3.05 m | 3.99 m | 3.05 m x 3.99 m |
| Basement | Bedroom 3 | 2.84 m | 4.09 m | 2.84 m x 4.09 m |
| Basement | Media | 5.01 m | 6.61 m | 5.01 m x 6.61 m |
| Main Level | Dining Room | 3.17 m | 3.49 m | 3.17 m x 3.49 m |
| Main Level | Great Room | 3.81 m | 5.68 m | 3.81 m x 5.68 m |
| Main Level | Primary Bedroom | 4.18 m | 6.27 m | 4.18 m x 6.27 m |
| Main Level | Kitchen | 3.09 m | 5.89 m | 3.09 m x 5.89 m |
| Main Level | Bedroom 2 | 3.55 m | 4.78 m | 3.55 m x 4.78 m |
| Main Level | Laundry Room | 2.4 m | 3.32 m | 2.4 m x 3.32 m |
Utilities
| Cable | Installed |
| Sewer | Installed |
https://www.realtor.ca/real-estate/27950832/954-crestview-crescent-london-south-l
Contact Us
Contact us for more information
(519) 633-0600
(519) 633-0600




