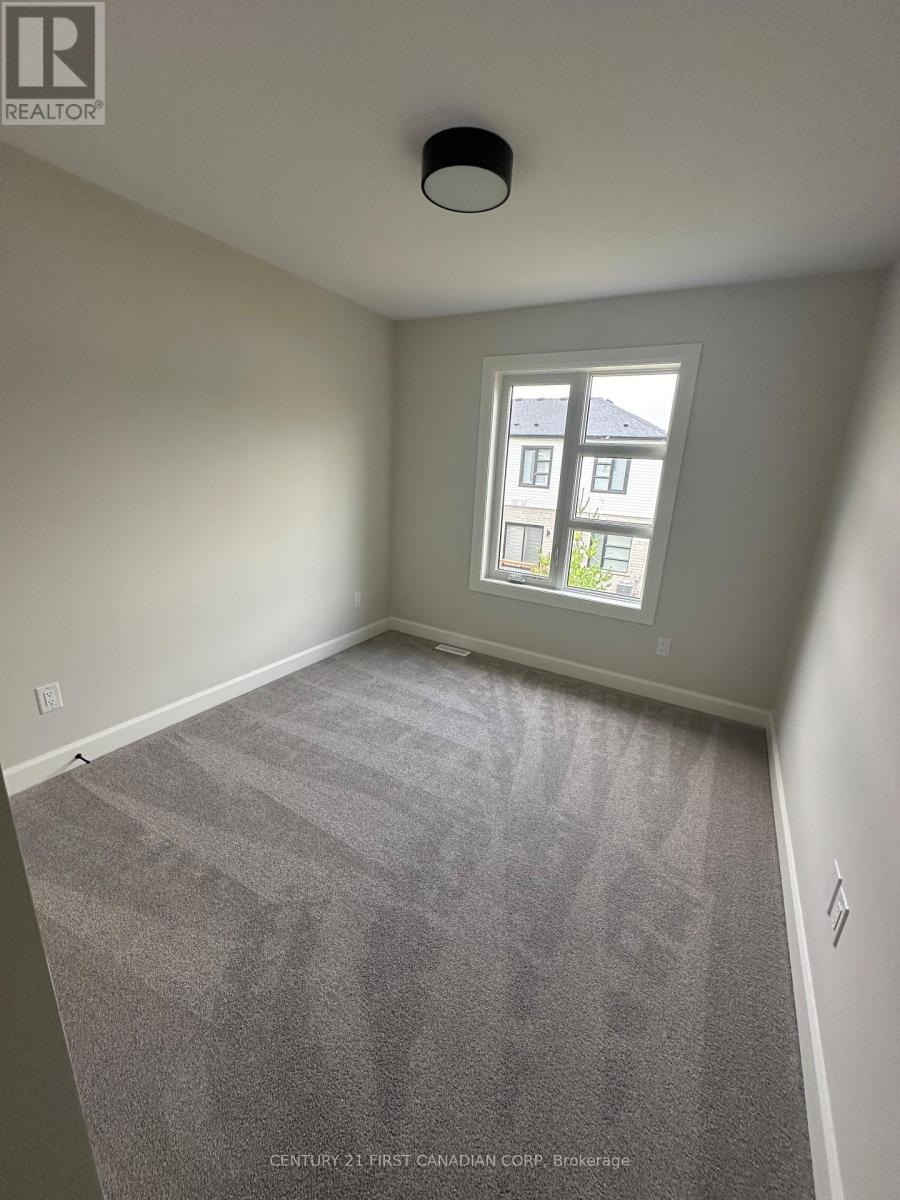95 - 2700 Buroak Drive N London, Ontario N6G 3Z5
3 Bedroom
3 Bathroom
1,400 - 1,599 ft2
Central Air Conditioning, Air Exchanger
Forced Air
Landscaped
$3,100 Monthly
STUNNING BRAND NEW CONDO IN THE NORTH WEST END OF THE CITY! THIS END UNIT OFFERS THREE SPACIOUS BEDROOMS, TWO AND A HALF MODERN BATHROOMS, AND A GARAGE. ENJOY ELEGANT QUARTZ COUNTERTOPS, SLEEK WHITE CABINETS, A BEAUTIFUL BACKSPLASH, AND ALL BRAND NEW APPLIANCES. THE BRIGHT OPEN CONCEPT DESIGN CREATES A WARM AND INVITING ATMOSPHERE, AND IT'S CONVENIENTLY LOCATED NEAR SCHOOLS, WITH TWO NEW ONES SET TO OPEN SOON ACROSS THE STREET. CLOSE TO SHOPPING CENTRES AND GROCERY STORES. (id:46638)
Property Details
| MLS® Number | X11891227 |
| Property Type | Single Family |
| Community Name | North S |
| Amenities Near By | Public Transit, Schools, Place Of Worship, Hospital, Park |
| Community Features | Pet Restrictions, School Bus |
| Features | In Suite Laundry, Sump Pump |
| Parking Space Total | 2 |
Building
| Bathroom Total | 3 |
| Bedrooms Above Ground | 3 |
| Bedrooms Total | 3 |
| Appliances | Garage Door Opener Remote(s), Dishwasher, Dryer, Microwave, Refrigerator, Stove, Washer |
| Basement Development | Unfinished |
| Basement Type | N/a (unfinished) |
| Cooling Type | Central Air Conditioning, Air Exchanger |
| Exterior Finish | Brick |
| Fire Protection | Smoke Detectors |
| Half Bath Total | 1 |
| Heating Fuel | Natural Gas |
| Heating Type | Forced Air |
| Stories Total | 2 |
| Size Interior | 1,400 - 1,599 Ft2 |
Parking
| Attached Garage |
Land
| Acreage | No |
| Land Amenities | Public Transit, Schools, Place Of Worship, Hospital, Park |
| Landscape Features | Landscaped |
Rooms
| Level | Type | Length | Width | Dimensions |
|---|---|---|---|---|
| Main Level | Kitchen | 3.5 m | 2.75 m | 3.5 m x 2.75 m |
| Main Level | Dining Room | 3.4 m | 2.68 m | 3.4 m x 2.68 m |
| Main Level | Living Room | 3.38 m | 5.95 m | 3.38 m x 5.95 m |
| Upper Level | Primary Bedroom | 3.66 m | 3.84 m | 3.66 m x 3.84 m |
| Upper Level | Bathroom | 2.45 m | 1.5 m | 2.45 m x 1.5 m |
| Upper Level | Bedroom 2 | 3.66 m | 2.99 m | 3.66 m x 2.99 m |
| Upper Level | Bedroom 3 | 3.11 m | 2.99 m | 3.11 m x 2.99 m |
| Upper Level | Bathroom | 2.45 m | 1.5 m | 2.45 m x 1.5 m |
https://www.realtor.ca/real-estate/27734368/95-2700-buroak-drive-n-london-north-s
Contact Us
Contact us for more information
Century 21 First Canadian Corp
(519) 673-3390


















