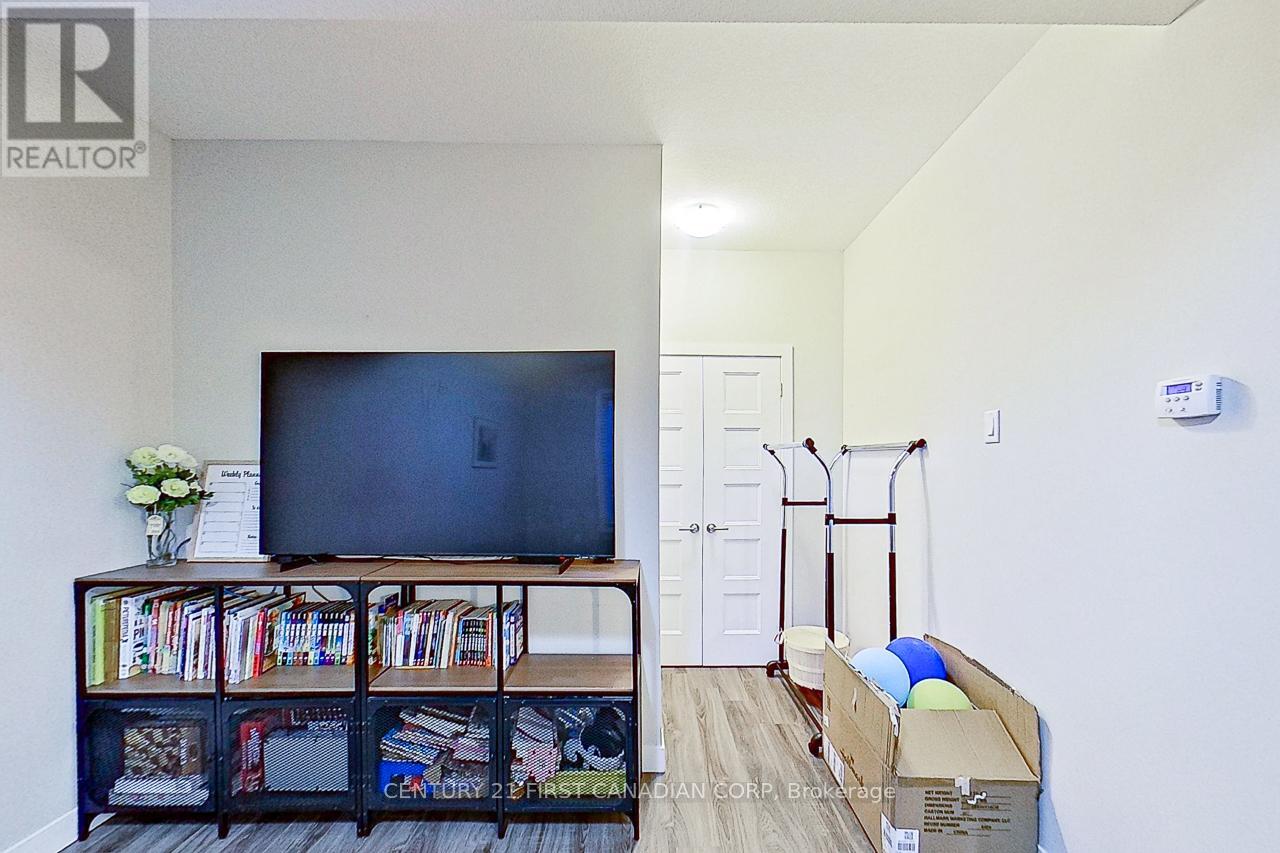948 - 948 Georgetown Drive N London, Ontario N6H 0J7
$549,900Maintenance, Common Area Maintenance, Parking
$100 Monthly
Maintenance, Common Area Maintenance, Parking
$100 MonthlyPrime North/West London Location! This beautiful three-level freehold townhome combines modern style, convenience, and spacious living, offering 3.5 bathrooms and adaptable spaces suited for various lifestyles. Just minutes from Western University, University Hospital, top-rated schools, and shopping hubs like Sherwood Forest Mall, Costco, Sobeys, and T&T Supermarket, its situated in one of London' s most desirable areas. Ideal for professionals, university staff, students, and families, this home provides easy access to public transit with direct routes to downtown and Western. Inside, there are three spacious bedrooms, along with a versatile main-floor room that can easily function as an in-law suite or home office. A convenient third-floor laundry room enhances everyday living, while large windows fill the home with natural light, creating a welcoming atmosphere. With 3.5 bathrooms, this layout ensures ample comfort and privacy for larger households or guests. In a friendly neighborhood with nearby parks, trails, and green spaces like the Medway Valley Heritage Forest, this location is perfect for outdoor enthusiasts. With its sleek design, flexible spaces, main-floor in-law suite potential, and an exceptional location, this townhome is a top choice for families, investors, or anyone seeking both luxury and convenience in North/West London. Don't miss this opportunity to own in a highly sought-after community! **** EXTRAS **** The monthly maintenance fee is $100, status certificate attached. (id:46638)
Property Details
| MLS® Number | X10417128 |
| Property Type | Single Family |
| Community Name | North M |
| Amenities Near By | Public Transit, Schools, Place Of Worship |
| Community Features | Pet Restrictions, School Bus |
| Equipment Type | Water Heater |
| Features | Level Lot, Flat Site, Lighting, Balcony, Dry, Level, In Suite Laundry, Guest Suite, Sump Pump, In-law Suite |
| Parking Space Total | 2 |
| Rental Equipment Type | Water Heater |
| Structure | Deck, Porch |
| View Type | City View |
Building
| Bathroom Total | 4 |
| Bedrooms Above Ground | 4 |
| Bedrooms Total | 4 |
| Amenities | Visitor Parking |
| Appliances | Garage Door Opener Remote(s), Water Heater, Dishwasher, Dryer, Microwave, Range, Refrigerator, Stove, Washer |
| Basement Development | Unfinished |
| Basement Type | Full (unfinished) |
| Cooling Type | Central Air Conditioning |
| Exterior Finish | Brick, Stucco |
| Fire Protection | Smoke Detectors |
| Flooring Type | Laminate |
| Foundation Type | Concrete |
| Half Bath Total | 1 |
| Heating Fuel | Natural Gas |
| Heating Type | Forced Air |
| Stories Total | 3 |
| Size Interior | 1,800 - 1,999 Ft2 |
| Type | Row / Townhouse |
Parking
| Attached Garage |
Land
| Acreage | No |
| Land Amenities | Public Transit, Schools, Place Of Worship |
| Zoning Description | R6-5 |
Rooms
| Level | Type | Length | Width | Dimensions |
|---|---|---|---|---|
| Second Level | Dining Room | 3.96 m | 3.07 m | 3.96 m x 3.07 m |
| Second Level | Great Room | 6.45 m | 3.86 m | 6.45 m x 3.86 m |
| Second Level | Kitchen | 4.11 m | 3.07 m | 4.11 m x 3.07 m |
| Third Level | Bedroom 3 | 3.07 m | 3.25 m | 3.07 m x 3.25 m |
| Third Level | Bedroom 4 | 3.07 m | 3.74 m | 3.07 m x 3.74 m |
| Third Level | Primary Bedroom | 3.66 m | 3.1 m | 3.66 m x 3.1 m |
| Main Level | Bedroom | 3.04 m | 2.79 m | 3.04 m x 2.79 m |
https://www.realtor.ca/real-estate/27637472/948-948-georgetown-drive-n-london-north-m
Contact Us
Contact us for more information
(519) 673-3390
(519) 673-3390

























