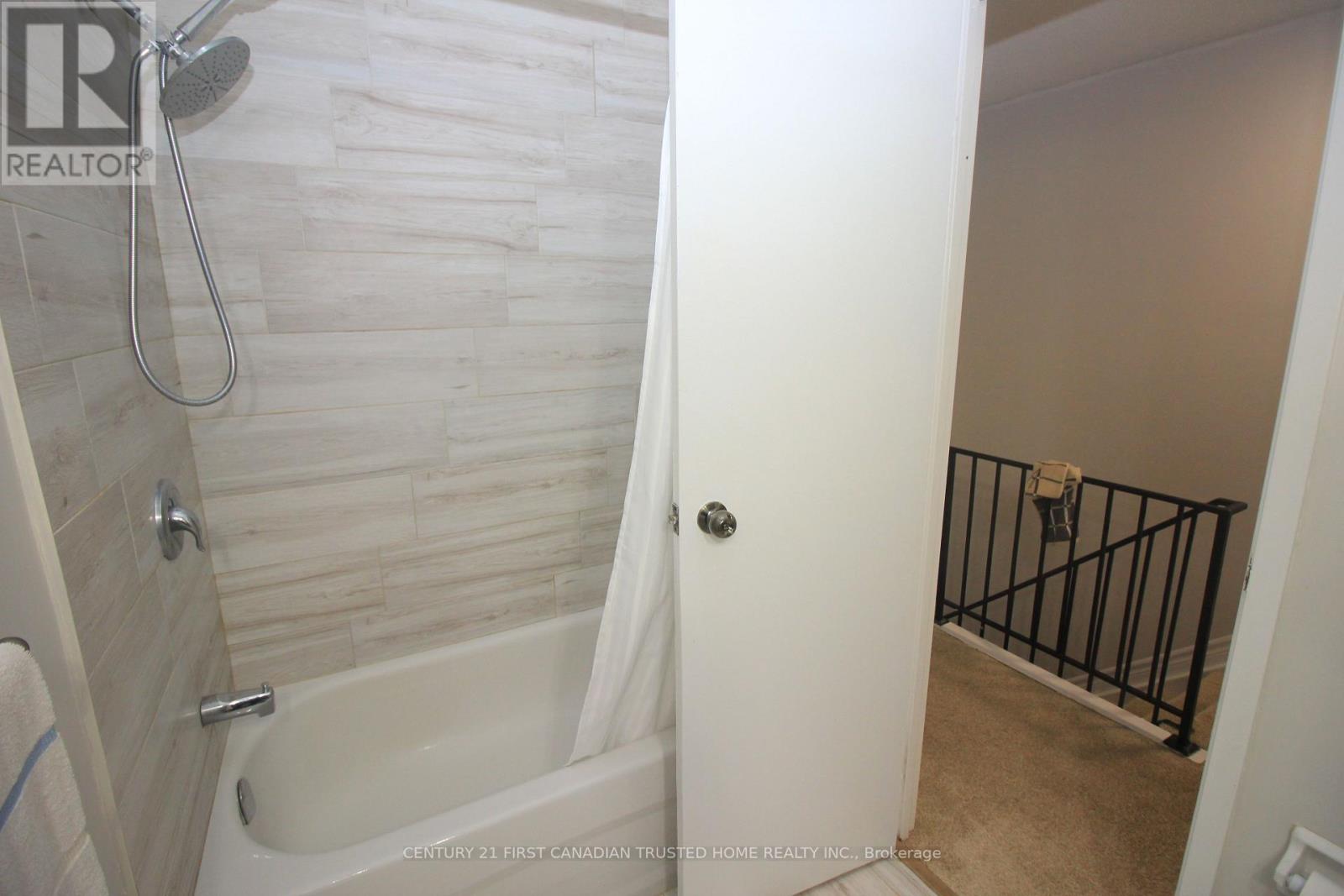94 - 70 Fiddlers Green Road London, Ontario N6H 4R4
5 Bedroom
3 Bathroom
Central Air Conditioning
Forced Air
$2,500 Monthly
Rarely Available 4 + 1 Bedroom Townhouse with 3 baths! Great Location In West London Close To Plenty Of Shopping, Transit, Oxford & Hyde Park And An Excellent School District With Oakridge Secondary Within Walking Distance. Spacious Main Floor With Walkout To Terrace From Kitchen. Large basement with extra bedroom, bathroom, Recreation Room. Great For 1st Time Buyers, Investors Or Larger Families. Move in condition! (id:46638)
Property Details
| MLS® Number | X10441507 |
| Property Type | Single Family |
| Community Name | North P |
| ParkingSpaceTotal | 1 |
Building
| BathroomTotal | 3 |
| BedroomsAboveGround | 4 |
| BedroomsBelowGround | 1 |
| BedroomsTotal | 5 |
| Amenities | Separate Electricity Meters |
| Appliances | Water Heater, Blinds, Dryer, Refrigerator, Stove, Washer |
| BasementType | Full |
| ConstructionStyleAttachment | Attached |
| CoolingType | Central Air Conditioning |
| ExteriorFinish | Brick, Vinyl Siding |
| FoundationType | Poured Concrete |
| HalfBathTotal | 1 |
| HeatingFuel | Natural Gas |
| HeatingType | Forced Air |
| StoriesTotal | 2 |
| Type | Row / Townhouse |
| UtilityWater | Municipal Water |
Land
| Acreage | No |
| Sewer | Sanitary Sewer |
Rooms
| Level | Type | Length | Width | Dimensions |
|---|---|---|---|---|
| Second Level | Primary Bedroom | 4.32 m | 2.99 m | 4.32 m x 2.99 m |
| Second Level | Bedroom | 3.48 m | 2.3 m | 3.48 m x 2.3 m |
| Second Level | Bedroom | 2.78 m | 2.63 m | 2.78 m x 2.63 m |
| Second Level | Bedroom | 3.65 m | 2.81 m | 3.65 m x 2.81 m |
| Basement | Family Room | 4.82 m | 4.03 m | 4.82 m x 4.03 m |
| Basement | Laundry Room | 2.18 m | 1.52 m | 2.18 m x 1.52 m |
| Basement | Bedroom | 4.09 m | 2.6 m | 4.09 m x 2.6 m |
| Main Level | Living Room | 5.33 m | 4.07 m | 5.33 m x 4.07 m |
| Main Level | Dining Room | 3.1 m | 2.5 m | 3.1 m x 2.5 m |
| Main Level | Other | 2.65 m | 2.58 m | 2.65 m x 2.58 m |
| Main Level | Kitchen | 2.95 m | 2.47 m | 2.95 m x 2.47 m |
| Main Level | Foyer | 1.9 m | 1.1 m | 1.9 m x 1.1 m |
https://www.realtor.ca/real-estate/27675639/94-70-fiddlers-green-road-london-north-p
Interested?
Contact us for more information
Century 21 First Canadian Trusted Home Realty Inc.
Century 21 First Canadian Trusted Home Realty Inc.
































