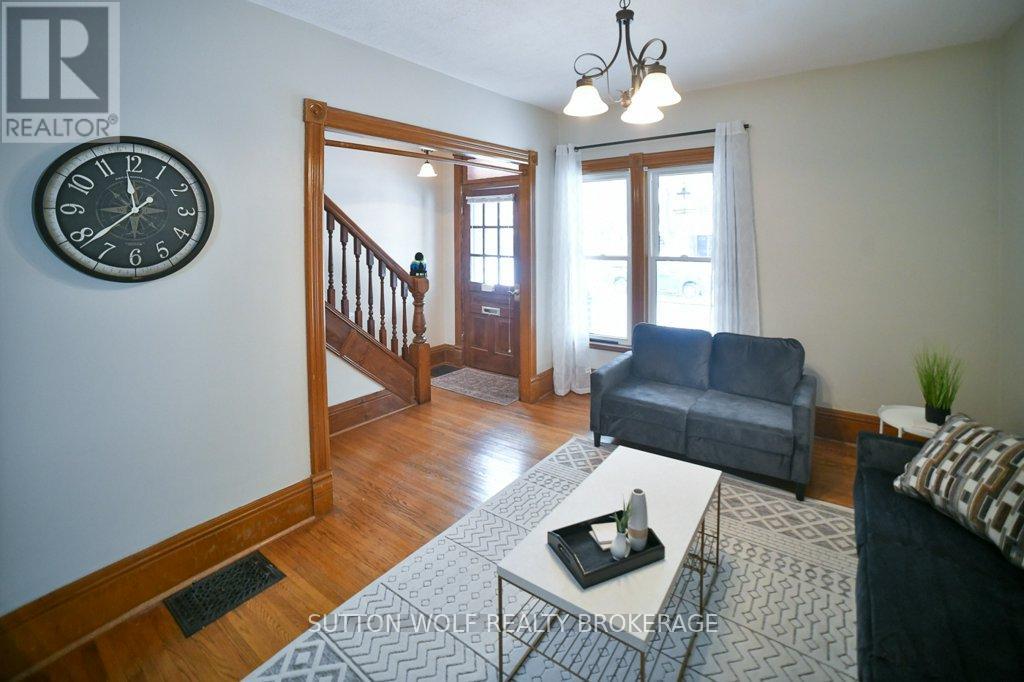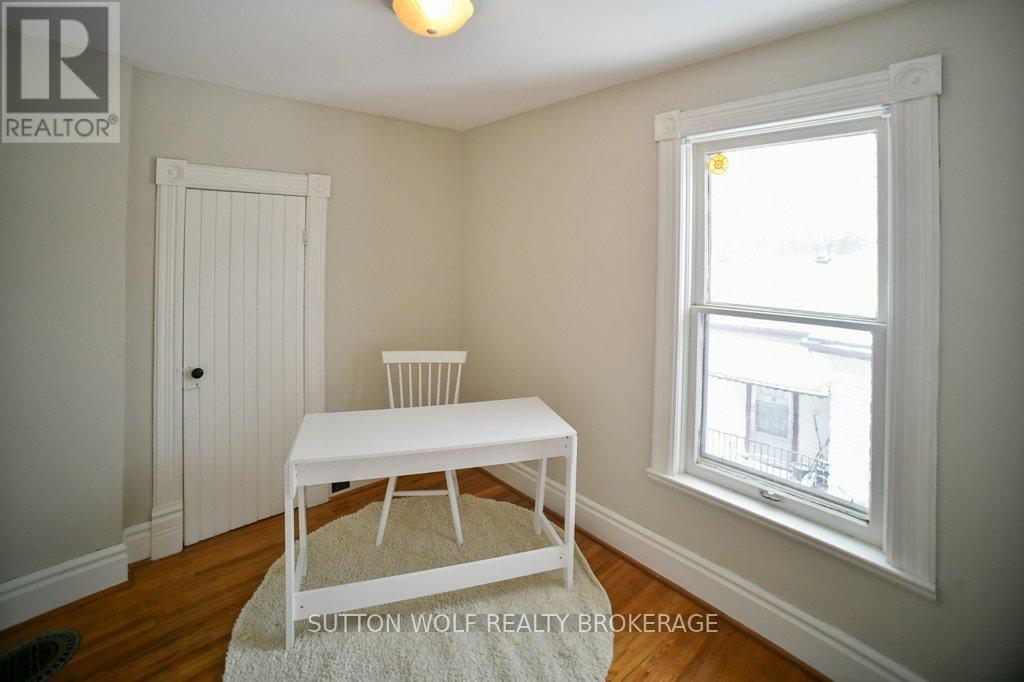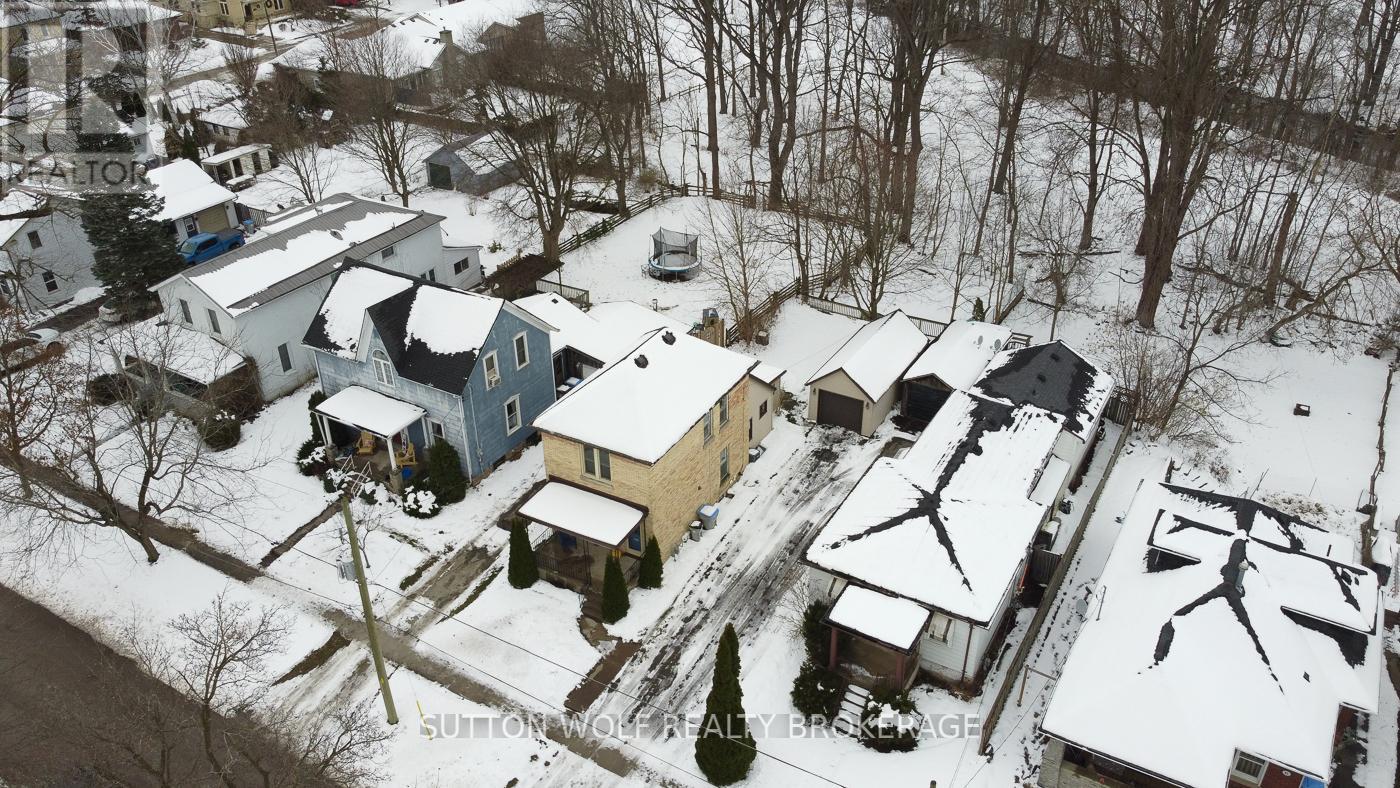91 North Street N Strathroy-Caradoc, Ontario N7G 1Z4
$514,900
Nestled in a prime location, this stunning 2-storey yellow brick home offers the perfect balance of convenience and tranquility. Backing onto serene parkland and within walking distance to downtown, this property provides an ideal setting for family living. Step onto the inviting front porch and into a home filled with character and warmth. The main floor features an open-concept living and dining room with gleaming hardwood floors, an eat-in kitchen perfect for family meals, and the convenience of main-floor laundry. Upstairs, you'll find three spacious bedrooms and a 4-piece bathroom. The back deck offers a peaceful retreat, overlooking the lush parkland, a perfect spot to unwind or entertain. Recent updates include some newer windows, furnace and air conditioning system, an on-demand water heater, and an upgraded hydro panel. This home combines classic charm with modern amenities in a sought-after location, making it a must-see for families or anyone seeking a move-in-ready property. (id:46638)
Property Details
| MLS® Number | X11886149 |
| Property Type | Single Family |
| Community Name | NW |
| Equipment Type | None |
| Features | Sloping, Conservation/green Belt |
| Parking Space Total | 4 |
| Rental Equipment Type | None |
| Structure | Deck, Porch |
Building
| Bathroom Total | 2 |
| Bedrooms Above Ground | 3 |
| Bedrooms Total | 3 |
| Appliances | Water Heater, Dishwasher, Dryer, Refrigerator, Stove, Washer |
| Basement Development | Unfinished |
| Basement Type | Full (unfinished) |
| Construction Style Attachment | Detached |
| Cooling Type | Central Air Conditioning |
| Exterior Finish | Brick, Vinyl Siding |
| Foundation Type | Brick |
| Half Bath Total | 1 |
| Heating Fuel | Natural Gas |
| Heating Type | Forced Air |
| Stories Total | 2 |
| Size Interior | 1,100 - 1,500 Ft2 |
| Type | House |
| Utility Water | Municipal Water |
Parking
| Detached Garage |
Land
| Acreage | No |
| Landscape Features | Landscaped |
| Sewer | Sanitary Sewer |
| Size Depth | 165 Ft |
| Size Frontage | 33 Ft |
| Size Irregular | 33 X 165 Ft |
| Size Total Text | 33 X 165 Ft|under 1/2 Acre |
| Zoning Description | R1 |
Rooms
| Level | Type | Length | Width | Dimensions |
|---|---|---|---|---|
| Second Level | Bedroom 2 | 2.49 m | 2.91 m | 2.49 m x 2.91 m |
| Second Level | Bedroom 3 | 2.35 m | 3.99 m | 2.35 m x 3.99 m |
| Second Level | Bedroom | 3.94 m | 2.58 m | 3.94 m x 2.58 m |
| Main Level | Dining Room | 4.92 m | 3.79 m | 4.92 m x 3.79 m |
| Main Level | Foyer | 1.56 m | 4.31 m | 1.56 m x 4.31 m |
| Main Level | Kitchen | 4.6 m | 3.47 m | 4.6 m x 3.47 m |
| Main Level | Laundry Room | 3.34 m | 2.1 m | 3.34 m x 2.1 m |
| Main Level | Living Room | 3.28 m | 3 m | 3.28 m x 3 m |
https://www.realtor.ca/real-estate/27723084/91-north-street-n-strathroy-caradoc-nw-nw
Contact Us
Contact us for more information
(519) 246-1600
(519) 246-1600






























