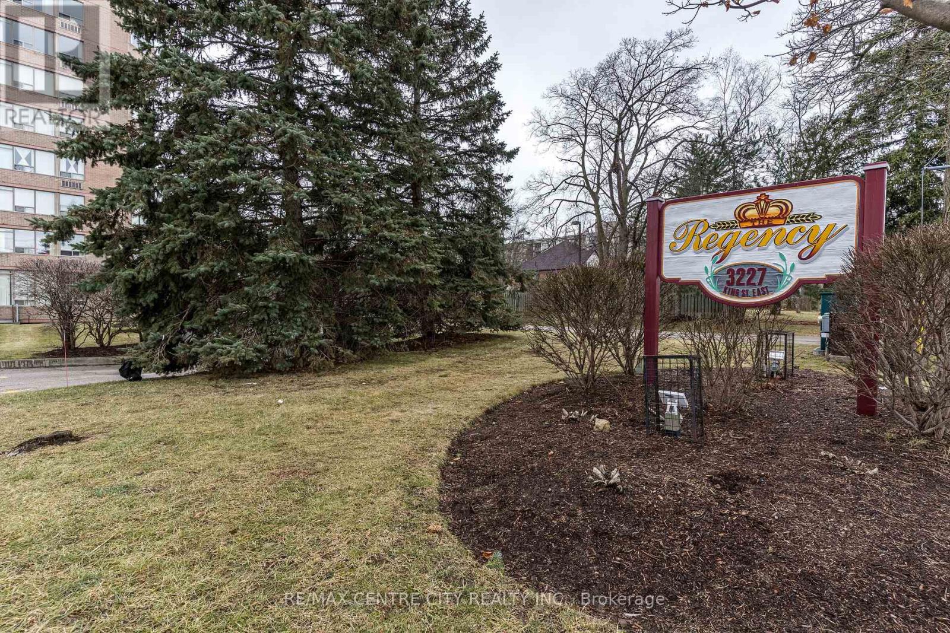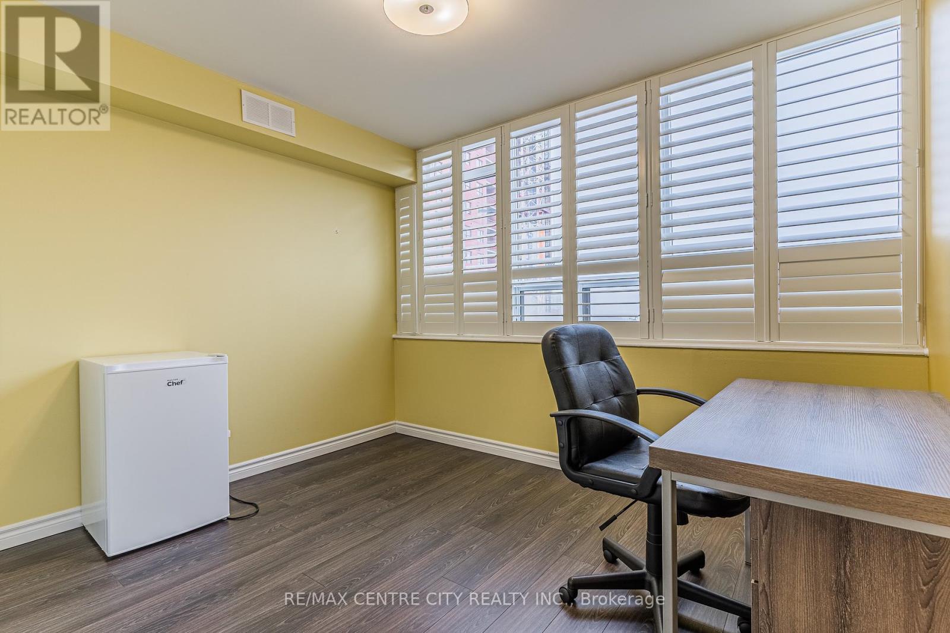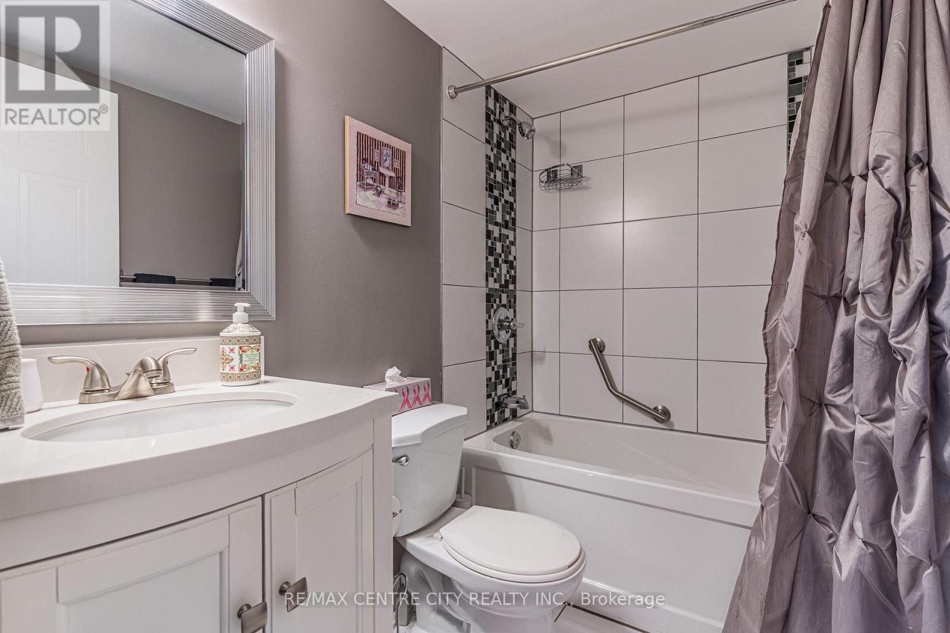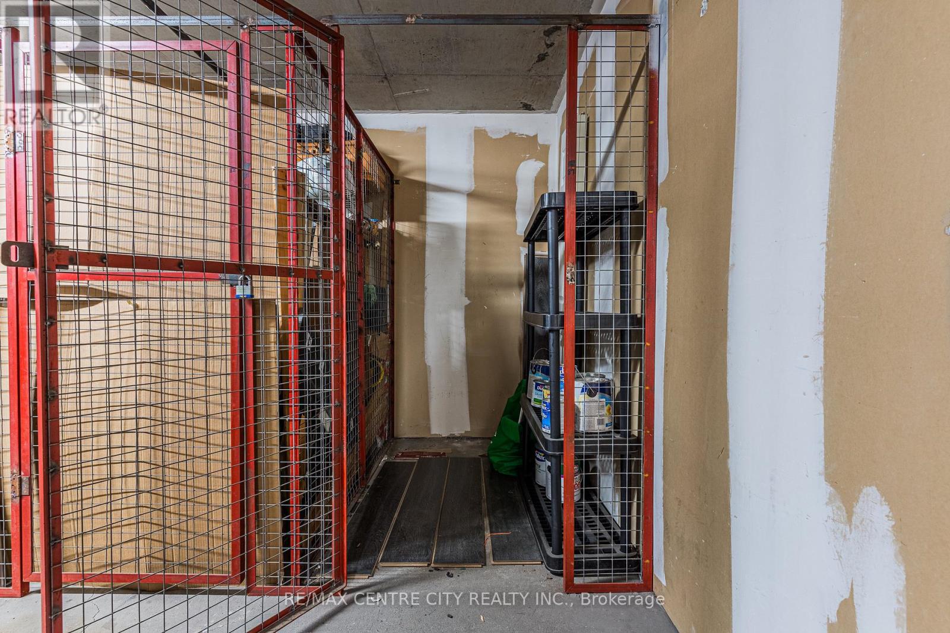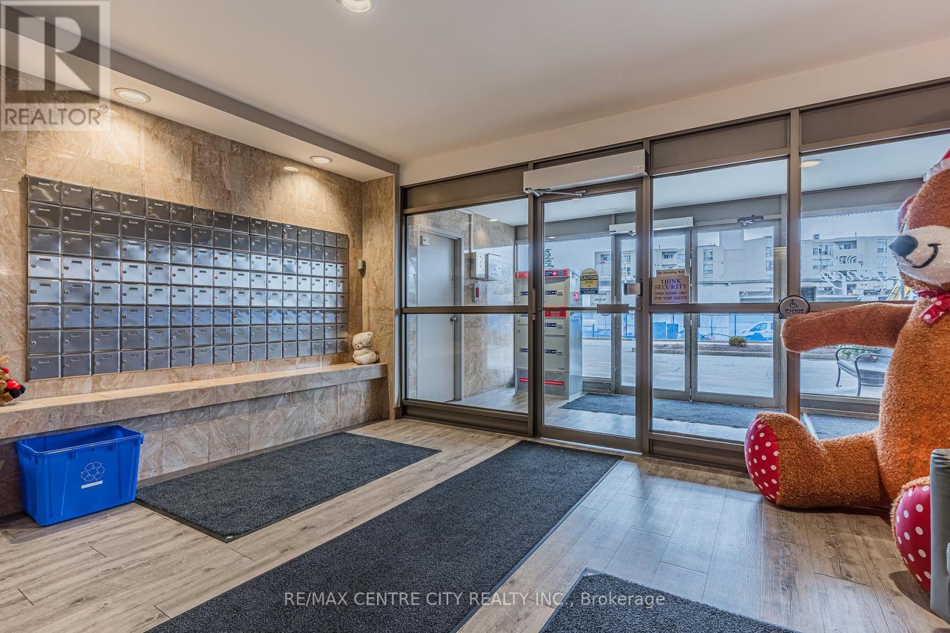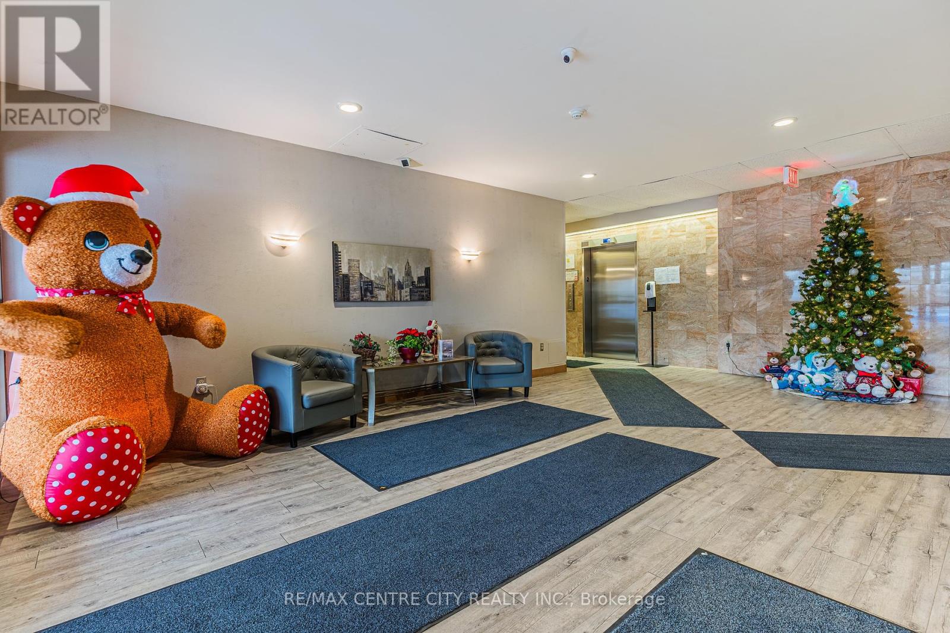908 - 3227 King Street E Kitchener, Ontario N2A 3Z9
$410,000Maintenance, Common Area Maintenance, Insurance, Water, Cable TV
$809 Monthly
Maintenance, Common Area Maintenance, Insurance, Water, Cable TV
$809 MonthlyWelcome to this bright and spacious 2-bedroom, 2-bathroom condo that's ready for you to move in and make your own! Both bathrooms have been fully updated, and the unit features modern updates like California blinds, new light fixtures, pot lights, and new flooring throughout. There's even a built-in speaker system for your convenience. Enjoy the open-concept living and dining area, along with the added bonus of in-suite laundry. This secure building includes great amenities such as an indoor pool, exercise room, sauna, party room, and library. You can relax outside or take a peaceful walk in the wooded area behind the building. With underground parking, lots of visitor spaces, and easy access to Fairway Park Mall, shops, restaurants, and banks, this location is hard to beat. Plus, the 401 and Highway 7/8 are just a short drive away for commuters. Don't miss out, book your showing today and make this beautiful condo your next home! **** EXTRAS **** Speak to listing agents regarding furniture. (id:46638)
Property Details
| MLS® Number | X11903733 |
| Property Type | Single Family |
| Amenities Near By | Hospital, Place Of Worship, Public Transit |
| Community Features | Pet Restrictions, Community Centre |
| Equipment Type | Water Heater |
| Features | Irregular Lot Size, Backs On Greenbelt, Flat Site, Carpet Free, In Suite Laundry |
| Parking Space Total | 1 |
| Pool Type | Indoor Pool |
| Rental Equipment Type | Water Heater |
Building
| Bathroom Total | 2 |
| Bedrooms Above Ground | 2 |
| Bedrooms Total | 2 |
| Amenities | Exercise Centre, Party Room, Sauna, Visitor Parking, Separate Heating Controls, Storage - Locker |
| Appliances | Garage Door Opener Remote(s), Intercom, Water Heater, Water Softener, Dishwasher, Dryer, Microwave, Refrigerator, Stove, Washer, Window Coverings |
| Cooling Type | Central Air Conditioning |
| Exterior Finish | Brick |
| Fire Protection | Controlled Entry, Security System |
| Foundation Type | Concrete |
| Heating Fuel | Electric |
| Heating Type | Forced Air |
| Size Interior | 1,000 - 1,199 Ft2 |
| Type | Apartment |
Parking
| Underground |
Land
| Acreage | No |
| Land Amenities | Hospital, Place Of Worship, Public Transit |
| Landscape Features | Landscaped |
| Zoning Description | R201 |
Rooms
| Level | Type | Length | Width | Dimensions |
|---|---|---|---|---|
| Flat | Bathroom | 2.98 m | 1.5 m | 2.98 m x 1.5 m |
| Flat | Bathroom | 1.51 m | 2.23 m | 1.51 m x 2.23 m |
| Flat | Bedroom | 3.31 m | 3.32 m | 3.31 m x 3.32 m |
| Flat | Dining Room | 1.91 m | 3.58 m | 1.91 m x 3.58 m |
| Flat | Kitchen | 2.98 m | 3.58 m | 2.98 m x 3.58 m |
| Flat | Living Room | 4.29 m | 3.48 m | 4.29 m x 3.48 m |
| Flat | Other | 2.98 m | 1.6 m | 2.98 m x 1.6 m |
| Main Level | Primary Bedroom | 5.29 m | 3.48 m | 5.29 m x 3.48 m |
https://www.realtor.ca/real-estate/27759788/908-3227-king-street-e-kitchener
Contact Us
Contact us for more information
(519) 667-1800

