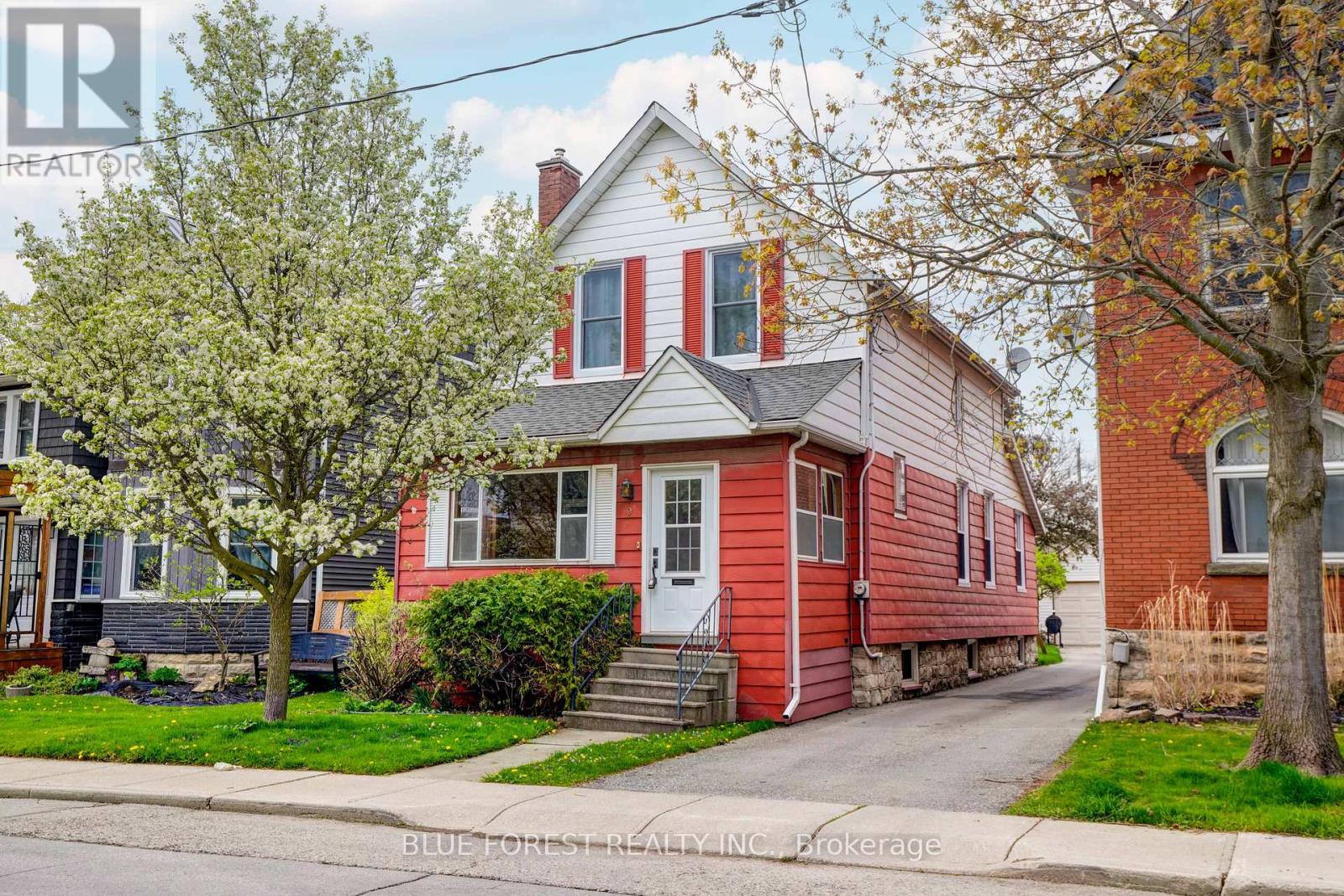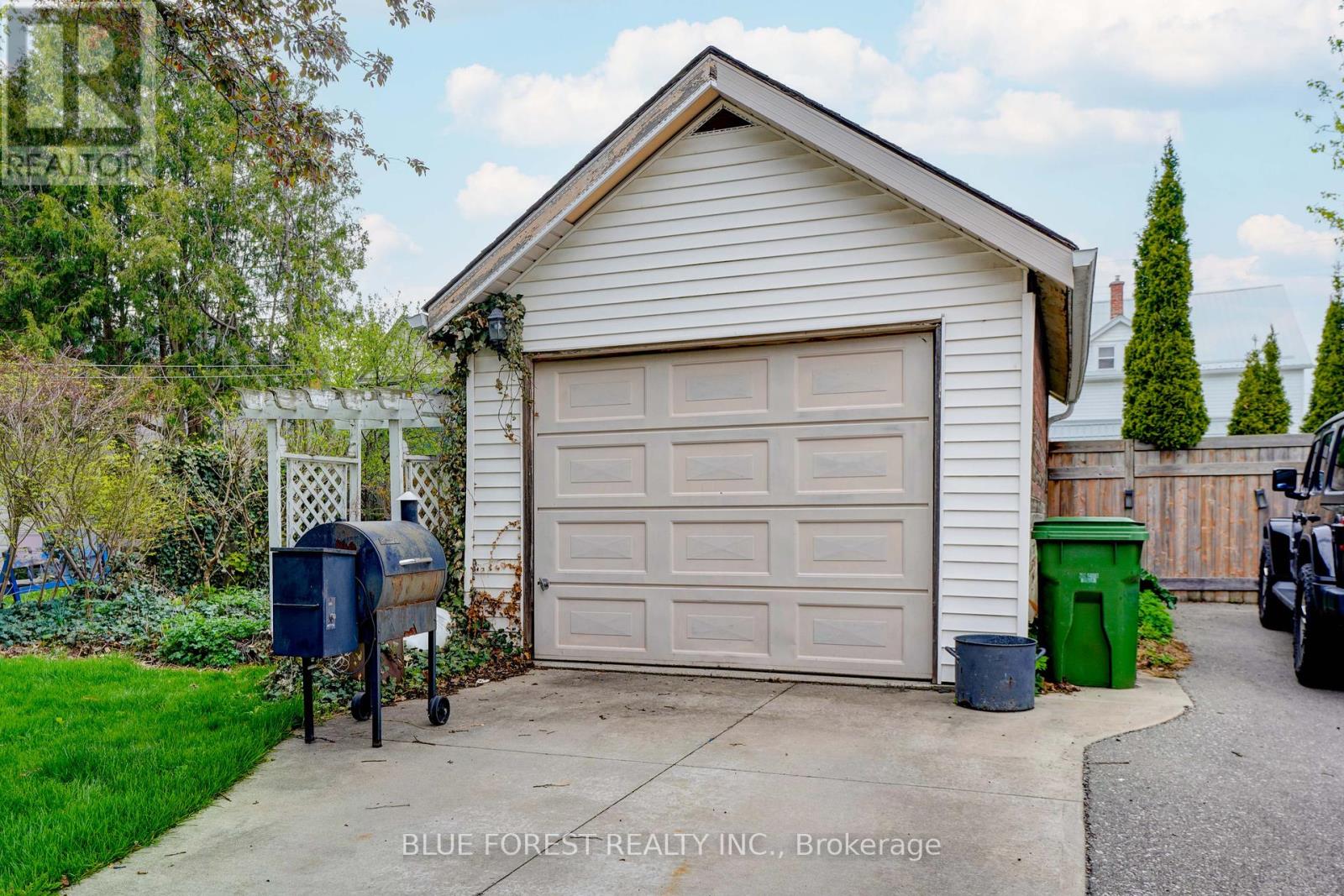9 Elizabeth Street St. Thomas, Ontario N5R 2W8
$380,000
Opportunity knocks with this 1.5 storey home located on a quiet street in St. Thomas. The main floor offers a functional layout with a living room featuring a gas fireplace, separate dining room, family room, a two piece powder room and kitchen with side laundry area. There are two entrances off the kitchen, one leading to the backyard and the other to the side yard. Upstairs you'll find two bedrooms, a storage room, and a four-piece bathroom. The basement is unfinished, providing extra storage space. Outside, the property features a deep backyard, single-car detached garage, and a shared driveway. A great option for investors, renovators, or anyone looking to add value with some updates. (id:46638)
Property Details
| MLS® Number | X12135507 |
| Property Type | Single Family |
| Community Name | St. Thomas |
| Parking Space Total | 2 |
Building
| Bathroom Total | 2 |
| Bedrooms Above Ground | 2 |
| Bedrooms Total | 2 |
| Amenities | Fireplace(s) |
| Basement Development | Unfinished |
| Basement Type | N/a (unfinished) |
| Construction Style Attachment | Detached |
| Cooling Type | Central Air Conditioning |
| Exterior Finish | Vinyl Siding |
| Fireplace Present | Yes |
| Foundation Type | Stone |
| Half Bath Total | 1 |
| Heating Fuel | Natural Gas |
| Heating Type | Forced Air |
| Stories Total | 2 |
| Size Interior | 1,500 - 2,000 Ft2 |
| Type | House |
| Utility Water | Municipal Water |
Parking
| Detached Garage | |
| Garage |
Land
| Acreage | No |
| Sewer | Sanitary Sewer |
| Size Depth | 123 Ft ,8 In |
| Size Frontage | 33 Ft |
| Size Irregular | 33 X 123.7 Ft |
| Size Total Text | 33 X 123.7 Ft |
Rooms
| Level | Type | Length | Width | Dimensions |
|---|---|---|---|---|
| Second Level | Bedroom | 3.9 m | 4.7 m | 3.9 m x 4.7 m |
| Second Level | Bedroom 2 | 3.2 m | 2.8 m | 3.2 m x 2.8 m |
| Second Level | Other | 1.1 m | 1.7 m | 1.1 m x 1.7 m |
| Main Level | Living Room | 3.6 m | 4.3 m | 3.6 m x 4.3 m |
| Main Level | Family Room | 3.6 m | 3.3 m | 3.6 m x 3.3 m |
| Main Level | Dining Room | 2.4 m | 4.4 m | 2.4 m x 4.4 m |
| Main Level | Kitchen | 3.5 m | 4.8 m | 3.5 m x 4.8 m |
| Main Level | Laundry Room | 2.5 m | 2.5 m | 2.5 m x 2.5 m |
| Main Level | Sunroom | 2.3 m | 5.5 m | 2.3 m x 5.5 m |
https://www.realtor.ca/real-estate/28284313/9-elizabeth-street-st-thomas-st-thomas
Contact Us
Contact us for more information
182 Sheppard Avenue West
Toronto, Ontario M2N 1M8
(416) 222-2600
(416) 222-2258











