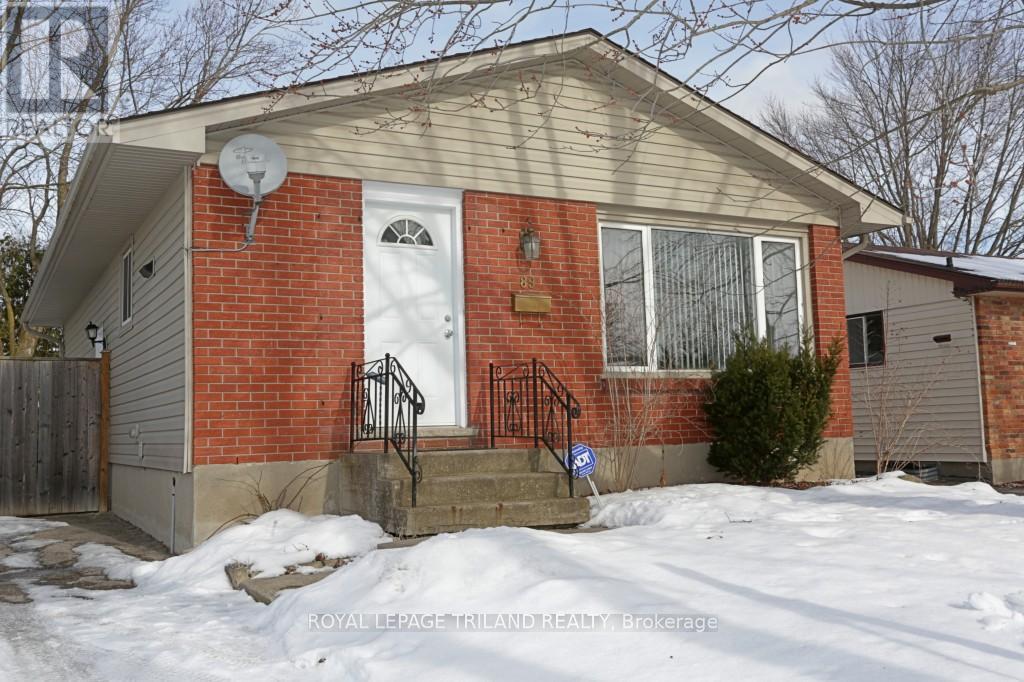89 Renny Crescent London, Ontario N6E 2C4
3 Bedroom
2 Bathroom
1,100 - 1,500 ft2
Bungalow
Central Air Conditioning
Forced Air
$578,000
Charming and cozy, this delightful bungalow is nestled on a peaceful street in a family-friendly neighborhood. Offering a warm and inviting atmosphere, this home is just minutes from top-rated schools, parks, and convenient shopping. With its charming curb appeal, well-maintained yard, and comfortable living spaces, this bungalow is perfect for families or those seeking a quiet retreat with easy access to everyday essentials. Don't miss this wonderful opportunity to call this lovely home your own! (id:46638)
Property Details
| MLS® Number | X11959260 |
| Property Type | Single Family |
| Community Name | South X |
| Amenities Near By | Place Of Worship, Public Transit, Schools |
| Community Features | Community Centre |
| Features | Flat Site, Dry |
| Parking Space Total | 3 |
Building
| Bathroom Total | 2 |
| Bedrooms Above Ground | 3 |
| Bedrooms Total | 3 |
| Architectural Style | Bungalow |
| Basement Development | Finished |
| Basement Type | N/a (finished) |
| Construction Style Attachment | Detached |
| Cooling Type | Central Air Conditioning |
| Exterior Finish | Brick, Vinyl Siding |
| Foundation Type | Concrete |
| Heating Fuel | Natural Gas |
| Heating Type | Forced Air |
| Stories Total | 1 |
| Size Interior | 1,100 - 1,500 Ft2 |
| Type | House |
| Utility Water | Municipal Water |
Land
| Acreage | No |
| Fence Type | Fenced Yard |
| Land Amenities | Place Of Worship, Public Transit, Schools |
| Sewer | Sanitary Sewer |
| Size Depth | 100 Ft |
| Size Frontage | 50 Ft |
| Size Irregular | 50 X 100 Ft |
| Size Total Text | 50 X 100 Ft|1/2 - 1.99 Acres |
Rooms
| Level | Type | Length | Width | Dimensions |
|---|---|---|---|---|
| Lower Level | Family Room | 7.08 m | 3.32 m | 7.08 m x 3.32 m |
| Main Level | Living Room | 5.48 m | 3.65 m | 5.48 m x 3.65 m |
| Main Level | Kitchen | 3.65 m | 3.35 m | 3.65 m x 3.35 m |
| Main Level | Primary Bedroom | 3.65 m | 3.04 m | 3.65 m x 3.04 m |
| Main Level | Bedroom 2 | 2.94 m | 2.64 m | 2.94 m x 2.64 m |
| Main Level | Bedroom 3 | 2.89 m | 2.59 m | 2.89 m x 2.59 m |
Utilities
| Cable | Installed |
| Sewer | Installed |
https://www.realtor.ca/real-estate/27884547/89-renny-crescent-london-south-x
Contact Us
Contact us for more information
Royal LePage Triland Realty
(519) 672-9880




























