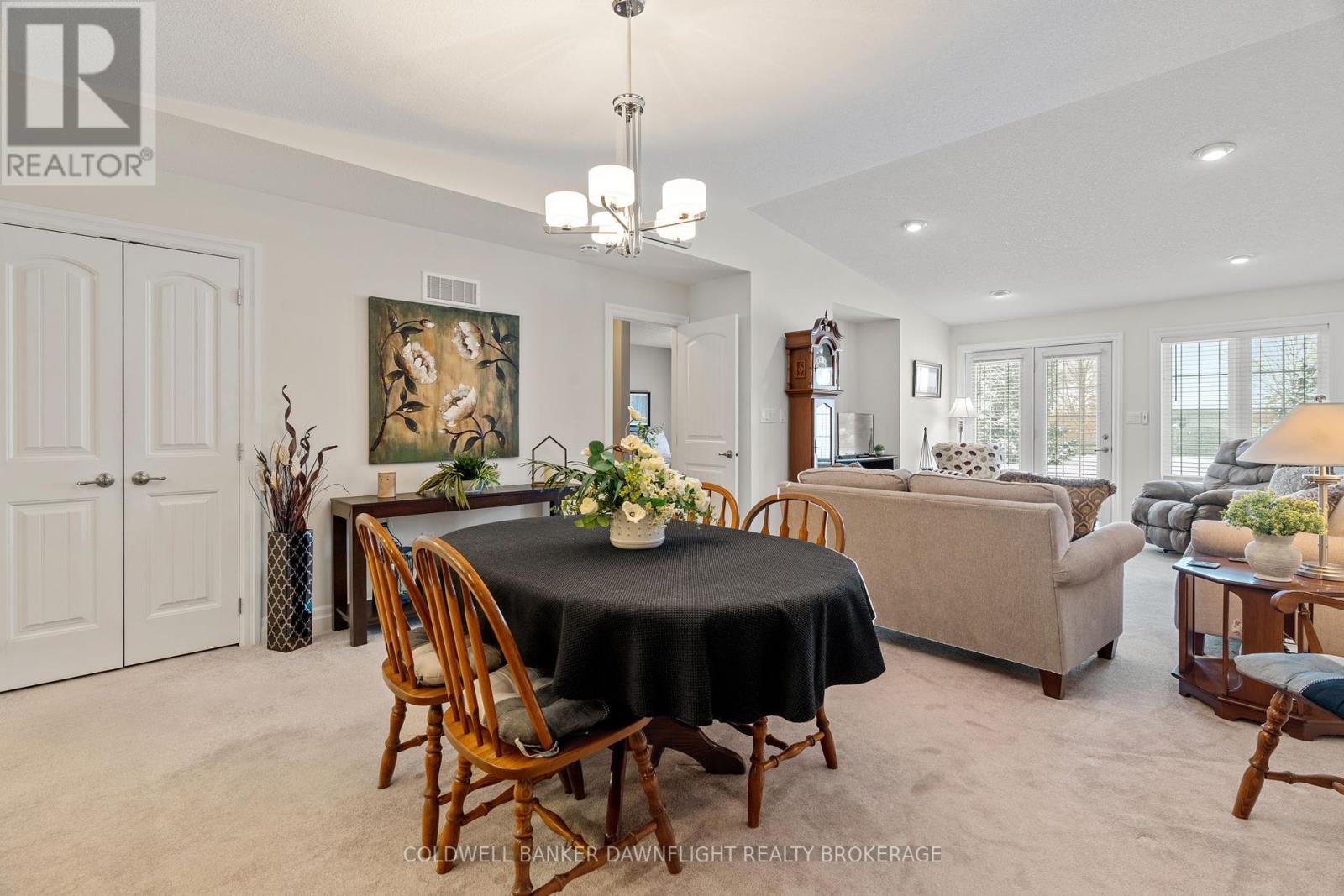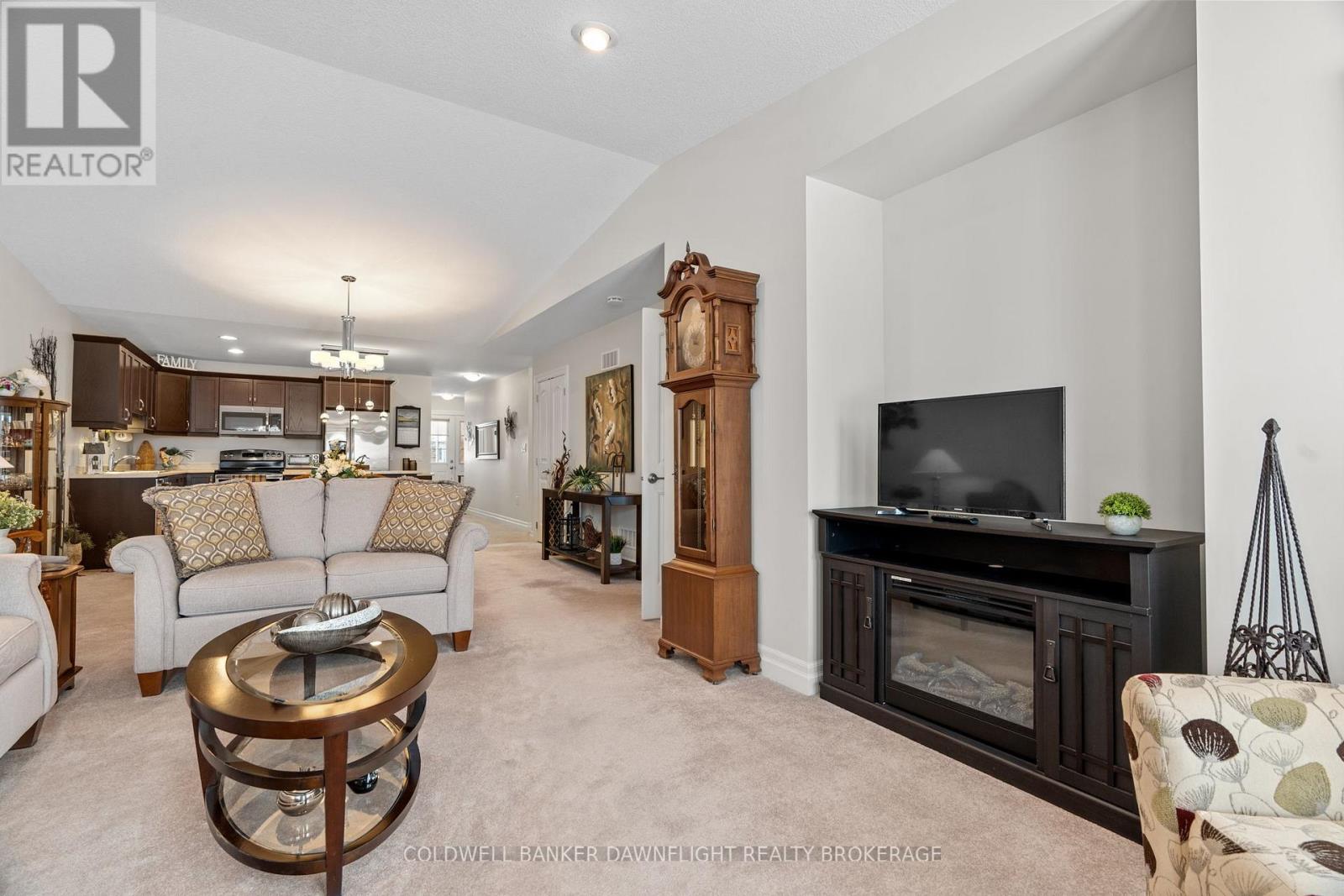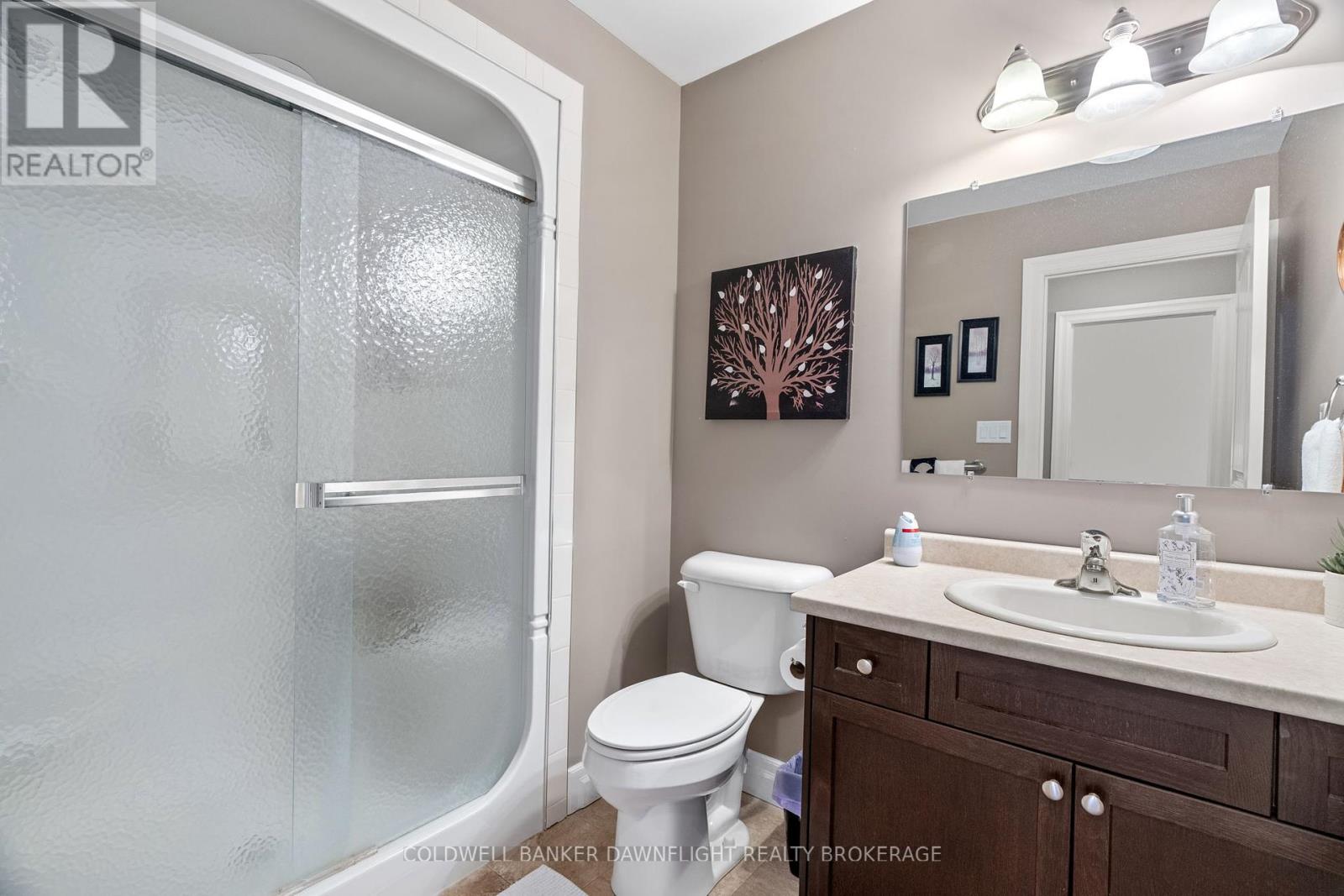89 Redford Drive South Huron, Ontario N0M 1S3
$399,900
This immaculate well maintained 2 bedroom one level townhouse unit has everything you need to enjoy your retirement years in this land lease community. Whether its for retirement or downsizing while you are still working this is ideal for your present needs. No stairs or steps offers the convenience of full accessibility if required. Open concept from front to rear offers kitchen, dining room, and living room as one open room . Ideal for family gatherings or entertaining. This original owner property is just like new inside. Terrace doors at the rear provide easy access to your patio complete with a power awning to minimize the hot sun at the end of the day. Great view from the patio area overlooking the spacious green area and the pond. All residents have the use of the community centre on site for family gatherings or social gatherings with your friends and neighbours. Play games and cards during inclement weather for outdoor shuffleboard or horseshoe pitching during the summer months. Nice private complex geared to mature age adults with easy access to the north end retail area of Exeter. Prime location to enjoy the theatre , winery or picturesque beaches of Lake Huron. Need something in the big city? Only 30 minutes to London or Stratford. Ready for immediate possession! (id:46638)
Property Details
| MLS® Number | X11926737 |
| Property Type | Single Family |
| Community Name | Exeter |
| Parking Space Total | 3 |
Building
| Bathroom Total | 2 |
| Bedrooms Above Ground | 2 |
| Bedrooms Total | 2 |
| Amenities | Fireplace(s) |
| Appliances | Garage Door Opener Remote(s), Dishwasher, Dryer, Garage Door Opener, Microwave, Refrigerator, Stove, Washer, Water Heater |
| Architectural Style | Bungalow |
| Construction Style Attachment | Attached |
| Cooling Type | Central Air Conditioning |
| Exterior Finish | Brick |
| Fireplace Present | Yes |
| Fireplace Total | 1 |
| Foundation Type | Concrete |
| Heating Fuel | Natural Gas |
| Heating Type | Forced Air |
| Stories Total | 1 |
| Size Interior | 1,100 - 1,500 Ft2 |
| Type | Row / Townhouse |
| Utility Water | Municipal Water |
Parking
| Attached Garage |
Land
| Acreage | No |
| Sewer | Sanitary Sewer |
| Zoning Description | R3 |
Rooms
| Level | Type | Length | Width | Dimensions |
|---|---|---|---|---|
| Main Level | Kitchen | 3.73 m | 2.89 m | 3.73 m x 2.89 m |
| Main Level | Dining Room | 4.49 m | 4.03 m | 4.49 m x 4.03 m |
| Main Level | Living Room | 4.26 m | 3.73 m | 4.26 m x 3.73 m |
| Main Level | Bedroom | 3.35 m | 3.91 m | 3.35 m x 3.91 m |
| Main Level | Bedroom 2 | 3.04 m | 3.73 m | 3.04 m x 3.73 m |
https://www.realtor.ca/real-estate/27809508/89-redford-drive-south-huron-exeter-exeter
Contact Us
Contact us for more information
(519) 235-1449
(519) 235-1449







































