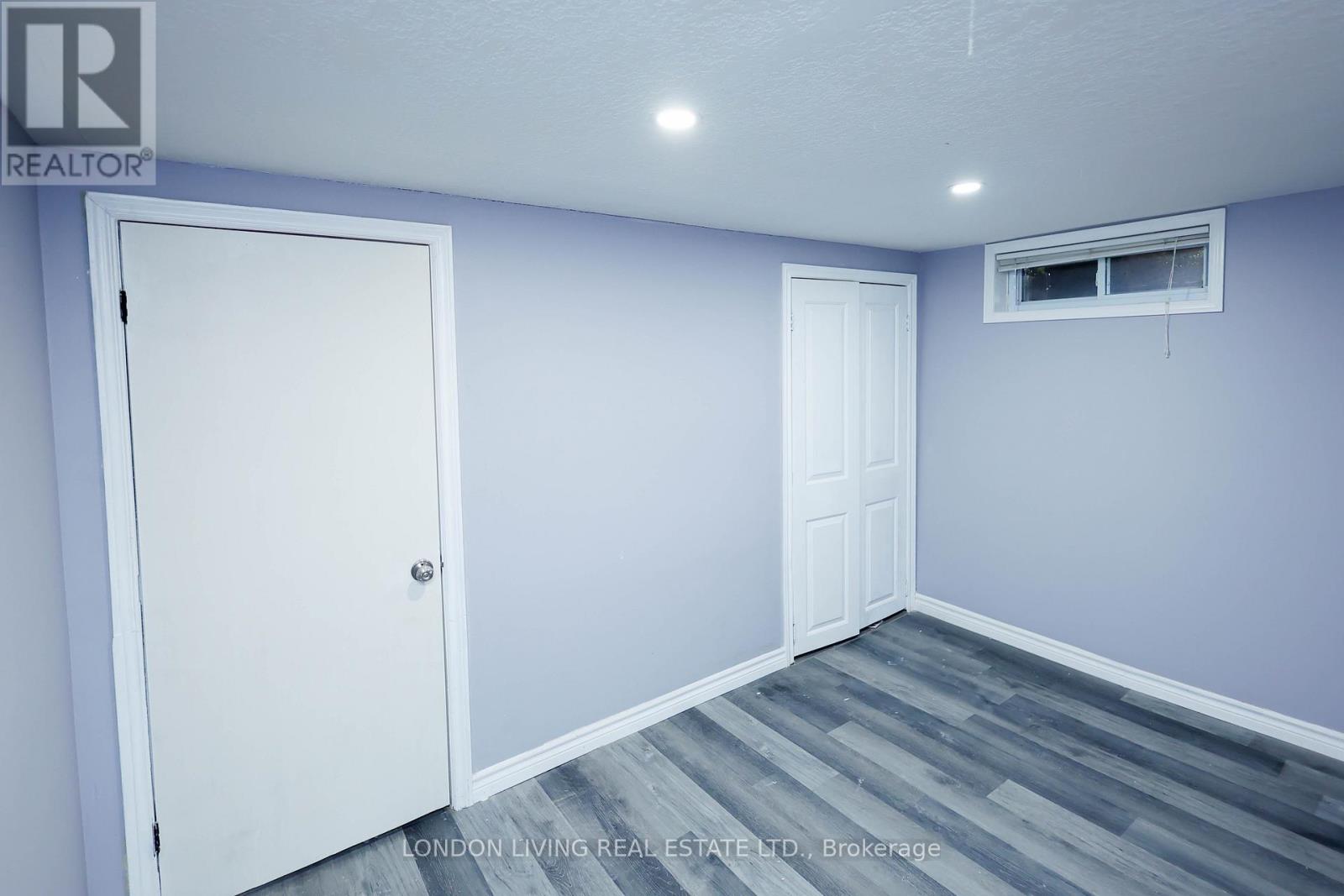89 Alayne Crescent London, Ontario N6E 2A2
$629,900
This three bedroom solid brick bungalow built on a gorgeous lot will give you plenty of room. Step inside and you will be greeted by a bright and spacious living/dining room area, with plenty of natural light streaming in through the windows. There are also 3 bedrooms and a 4 pc bath on the main floor. One of the highlights of this home are the beautiful hardwood floors and large even sized backyard. Downstairs, the large basement with a rec room is the perfect spot for entertaining. There is also a bonus room which could be used as a bedroom or home office. Off of the laundry room in the basement, you'll find a perfect room for an in-home workshop. Additionally, there is a 3 piece bathroom on the lower level. This three bedroom home is ready for all investors and first time home buyers. It is right across White Oaks Mall, close to Fanshawe College South Campus and surrounded by all big box stores. 5 minutes drive to Highway 401, 3 minutes drive to Fanshawe College South campus, 10 minutes drive to Victoria Hospital. (id:46638)
Property Details
| MLS® Number | X10429949 |
| Property Type | Single Family |
| Community Name | South X |
| Features | In-law Suite |
| Parking Space Total | 2 |
Building
| Bathroom Total | 2 |
| Bedrooms Above Ground | 3 |
| Bedrooms Below Ground | 2 |
| Bedrooms Total | 5 |
| Appliances | Water Heater, Dishwasher, Refrigerator, Stove, Window Coverings |
| Architectural Style | Bungalow |
| Basement Development | Finished |
| Basement Features | Separate Entrance |
| Basement Type | N/a (finished) |
| Construction Style Attachment | Detached |
| Cooling Type | Central Air Conditioning |
| Exterior Finish | Brick |
| Foundation Type | Concrete |
| Heating Fuel | Natural Gas |
| Heating Type | Forced Air |
| Stories Total | 1 |
| Type | House |
| Utility Water | Municipal Water |
Land
| Acreage | No |
| Sewer | Sanitary Sewer |
| Size Depth | 100 Ft |
| Size Frontage | 50 Ft |
| Size Irregular | 50 X 100 Ft |
| Size Total Text | 50 X 100 Ft |
Rooms
| Level | Type | Length | Width | Dimensions |
|---|---|---|---|---|
| Basement | Bathroom | Measurements not available | ||
| Basement | Bedroom | 3.4 m | 3.63 m | 3.4 m x 3.63 m |
| Basement | Laundry Room | 3.5 m | 2.41 m | 3.5 m x 2.41 m |
| Main Level | Living Room | 5.3 m | 3.93 m | 5.3 m x 3.93 m |
| Main Level | Kitchen | 3.91 m | 3.25 m | 3.91 m x 3.25 m |
| Main Level | Bathroom | Measurements not available | ||
| Main Level | Bedroom | 3.65 m | 3.2 m | 3.65 m x 3.2 m |
| Main Level | Bedroom 2 | 3.63 m | 2.64 m | 3.63 m x 2.64 m |
| Main Level | Bedroom 3 | 2.92 m | 2.59 m | 2.92 m x 2.59 m |
https://www.realtor.ca/real-estate/27663685/89-alayne-crescent-london-south-x
Contact Us
Contact us for more information
(519) 679-1090






















