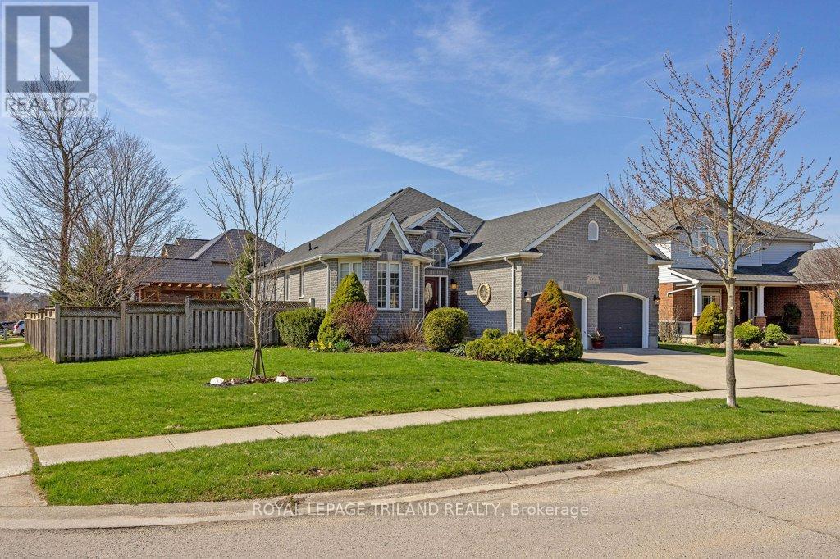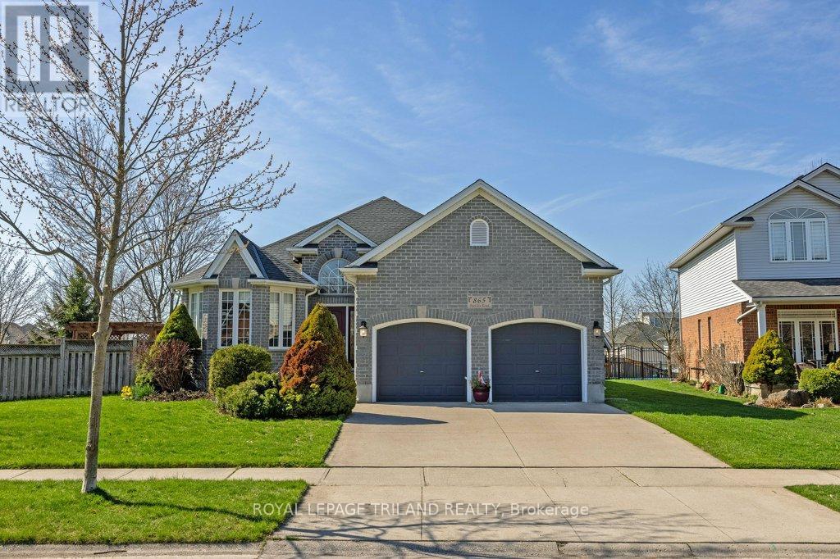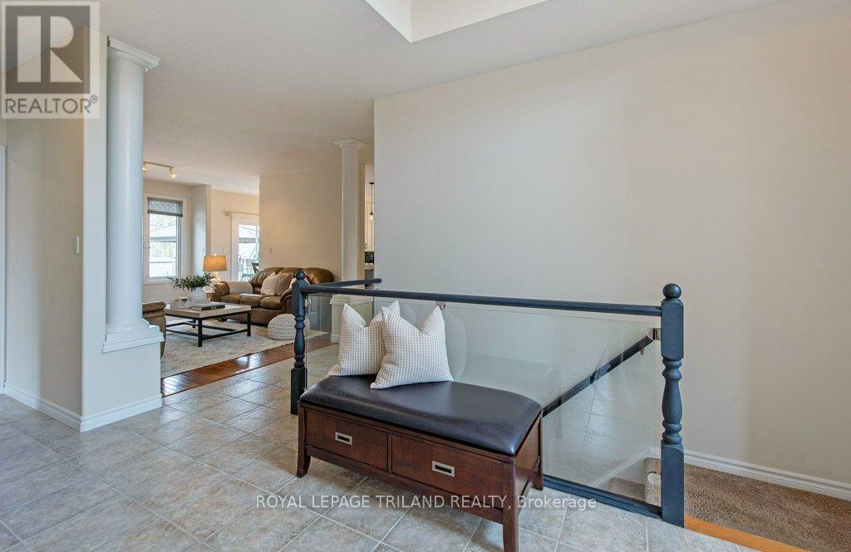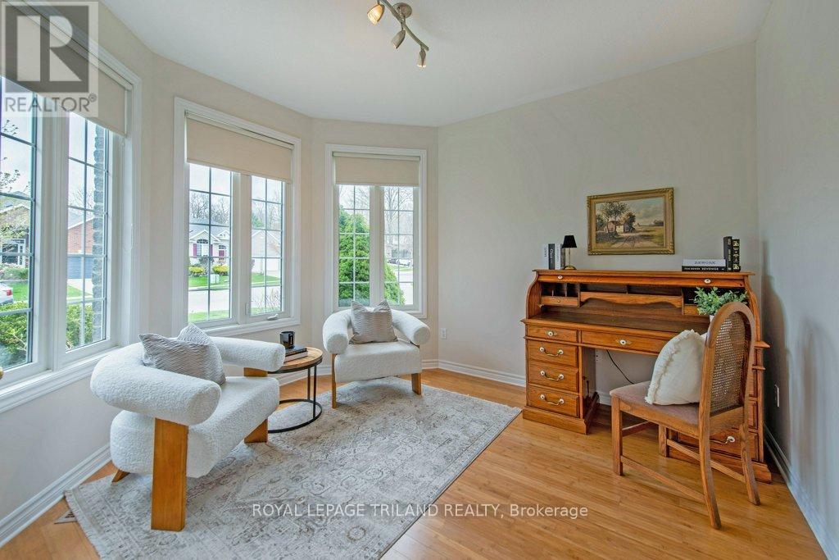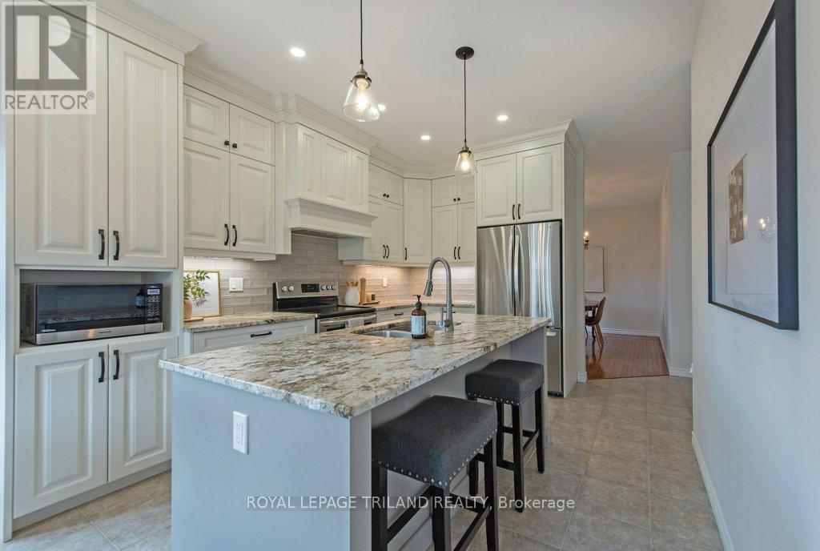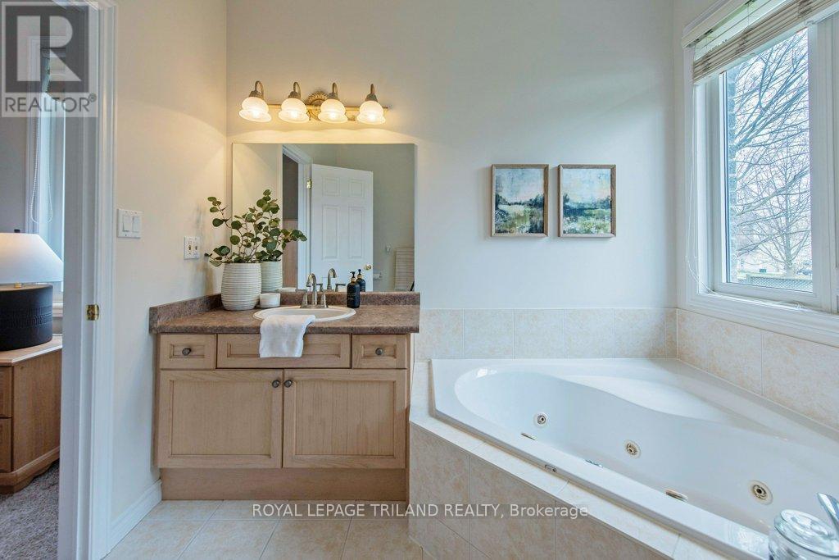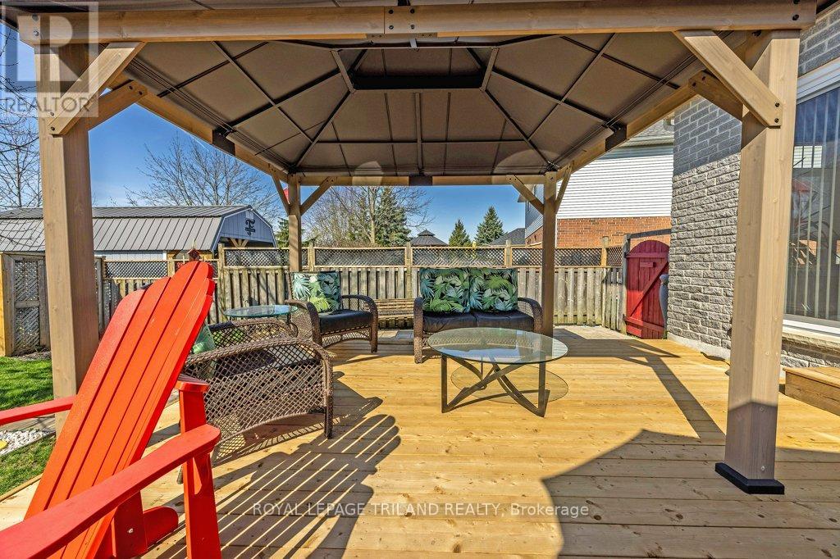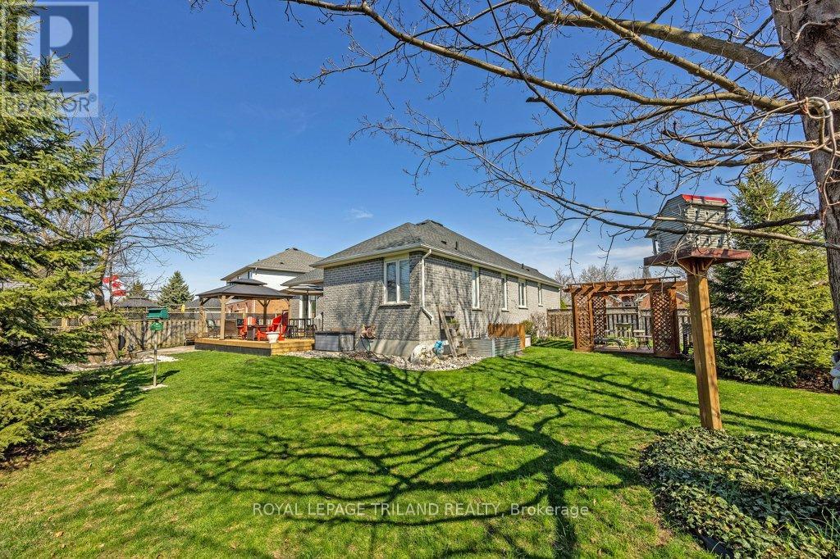865 Barclay Road London, Ontario N6K 4K6
$849,900
Welcome to this exceptional one-floor home that has been meticulously maintained and thoughtfully updated. Offering significantly more space than appears from the outside, boasting approximately 1730 sq ft on the main floor (MPAC) plus a beautifully finished lower level. You will immediately appreciate the wide foyer, beautiful hardwood floors and the 2 year old gorgeous, renovated kitchen with so many extra features. The Great room offers ample space for furniture and a beautiful gas fireplace. The easy flow of the floor plan is ideal for hosting family gatherings, with a generous size eat-in area in the kitchen and a separate, large dining room. You will also appreciate the lovely architectural details in the home. The primary bedroom is a comfortable retreat, featuring a pretty ensuite and a walk-in closet. Three well-sized bedrooms on the main floor offer flexibility for a guest room plus a home office or den.The lower level expands the living space, enhanced by engineered hardwood and deep windows that fill the area with natural light. For the hobbiest you will find a great workshop area. And a handy 2-piece bath completes this level.The convenience of inside entry from the garage leads directly into the main floor laundry through to the kitchen making bringing in groceries a breeze. Step out through patio doors to enjoy your nicely landscaped private yard, newer deck, two gazebos and bbq with ease with the natural gas line hook-up. For added peace of mind the roof is approximately 4 years old, and the furnace and a/c approximately 5-7 years old. You will love the quiet neighbourhood, close to trails, local restaurants, shops in Westmount and Byron and more! We truly believe this exceptional home offers a fantastic opportunity and encourage you to schedule a viewing to experience it first hand. (id:46638)
Property Details
| MLS® Number | X12114725 |
| Property Type | Single Family |
| Community Name | South L |
| Amenities Near By | Public Transit, Schools |
| Equipment Type | Water Heater - Tankless |
| Features | Irregular Lot Size, Flat Site, Gazebo |
| Parking Space Total | 4 |
| Rental Equipment Type | Water Heater - Tankless |
| Structure | Deck, Shed |
Building
| Bathroom Total | 3 |
| Bedrooms Above Ground | 3 |
| Bedrooms Total | 3 |
| Age | 16 To 30 Years |
| Amenities | Fireplace(s) |
| Appliances | Water Heater - Tankless, Blinds, Dishwasher, Dryer, Microwave, Stove, Washer, Refrigerator |
| Architectural Style | Bungalow |
| Basement Development | Partially Finished |
| Basement Type | Full (partially Finished) |
| Construction Style Attachment | Detached |
| Cooling Type | Central Air Conditioning |
| Exterior Finish | Brick |
| Fire Protection | Smoke Detectors |
| Fireplace Present | Yes |
| Fireplace Total | 1 |
| Foundation Type | Concrete |
| Half Bath Total | 1 |
| Heating Fuel | Natural Gas |
| Heating Type | Forced Air |
| Stories Total | 1 |
| Size Interior | 1,500 - 2,000 Ft2 |
| Type | House |
| Utility Water | Municipal Water |
Parking
| Attached Garage | |
| Garage | |
| Inside Entry |
Land
| Acreage | No |
| Fence Type | Fenced Yard |
| Land Amenities | Public Transit, Schools |
| Landscape Features | Landscaped |
| Sewer | Sanitary Sewer |
| Size Depth | 113 Ft ,6 In |
| Size Frontage | 71 Ft |
| Size Irregular | 71 X 113.5 Ft ; 113.48 X 70.96 X 131.81 X 94.26 Ft |
| Size Total Text | 71 X 113.5 Ft ; 113.48 X 70.96 X 131.81 X 94.26 Ft|under 1/2 Acre |
| Zoning Description | R1-6 |
Rooms
| Level | Type | Length | Width | Dimensions |
|---|---|---|---|---|
| Basement | Family Room | 3.49 m | 4.15 m | 3.49 m x 4.15 m |
| Basement | Games Room | 11.4 m | 12.78 m | 11.4 m x 12.78 m |
| Main Level | Living Room | 3.69 m | 5.68 m | 3.69 m x 5.68 m |
| Main Level | Dining Room | 3.33 m | 4 m | 3.33 m x 4 m |
| Main Level | Kitchen | 3.34 m | 3.91 m | 3.34 m x 3.91 m |
| Main Level | Eating Area | 3.42 m | 2.34 m | 3.42 m x 2.34 m |
| Main Level | Laundry Room | 1.86 m | 3.14 m | 1.86 m x 3.14 m |
| Main Level | Primary Bedroom | 4.46 m | 4.15 m | 4.46 m x 4.15 m |
| Main Level | Bedroom | 3.4 m | 3.16 m | 3.4 m x 3.16 m |
| Main Level | Bedroom | 3.37 m | 3.6 m | 3.37 m x 3.6 m |
Utilities
| Sewer | Installed |
https://www.realtor.ca/real-estate/28239662/865-barclay-road-london-south-l
Contact Us
Contact us for more information
(519) 672-9880
(519) 672-9880
(519) 672-9880

