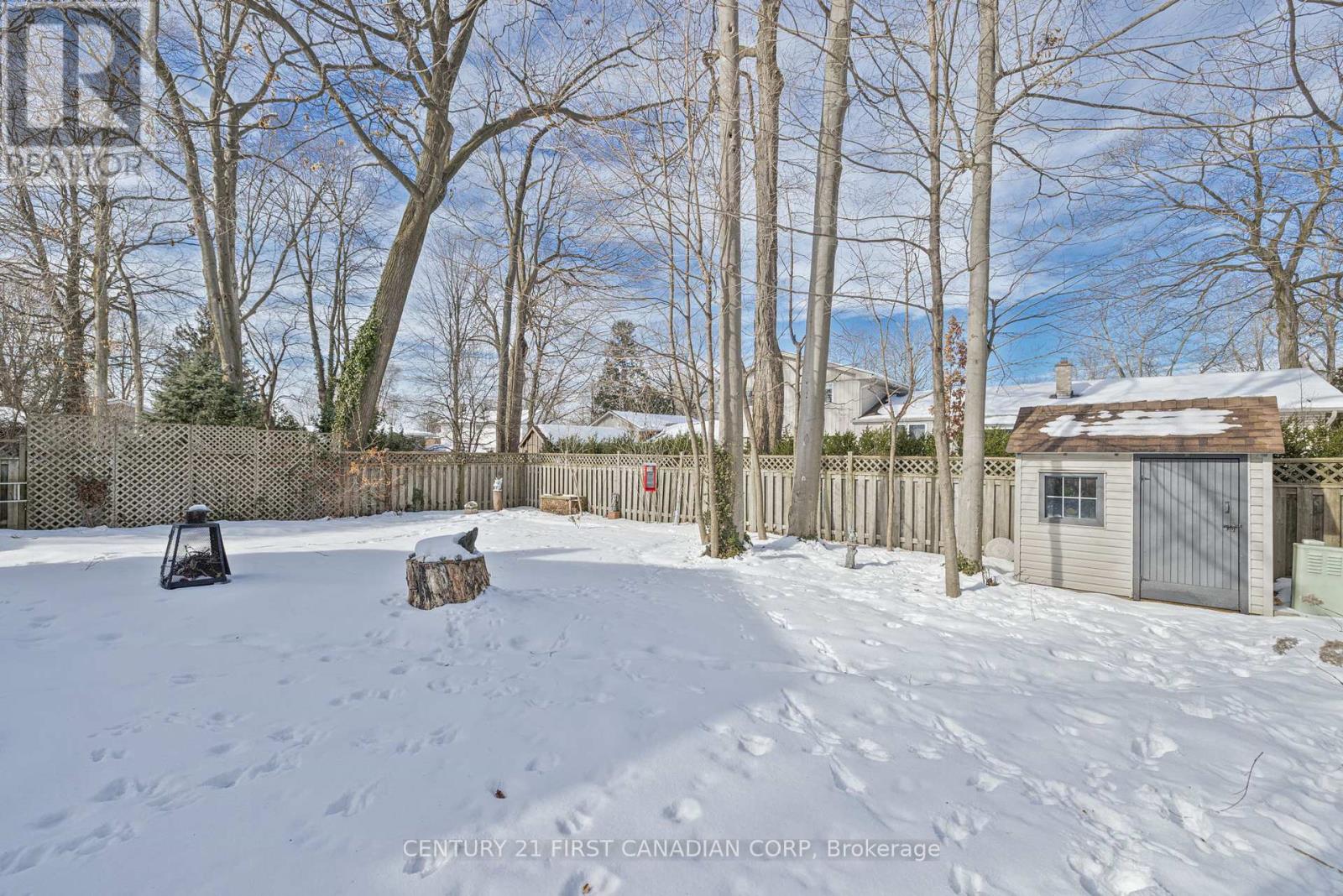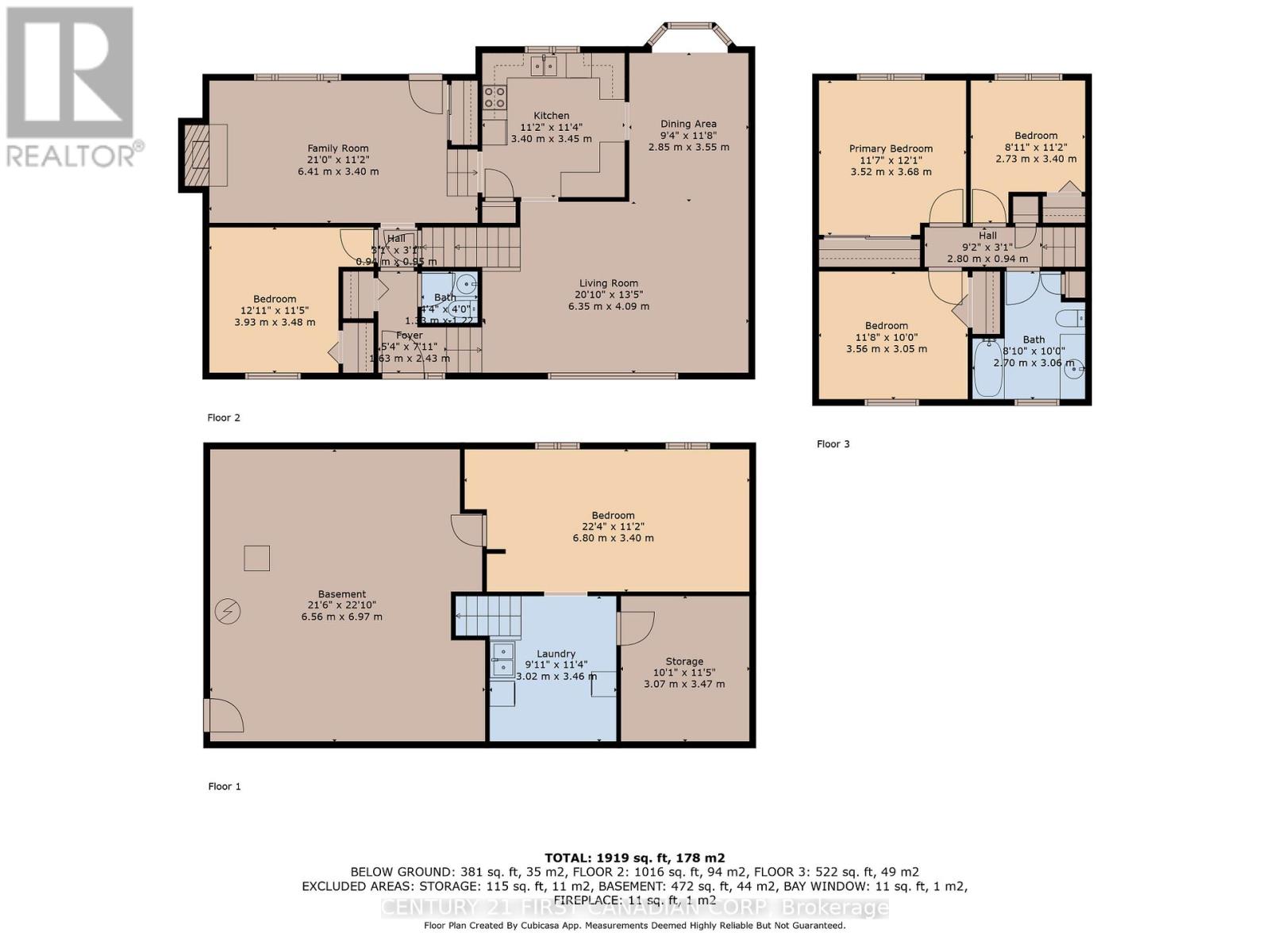843 Westbury Crescent London, Ontario N6J 3C8
$699,900
Check out this beautiful Harasym built side split in Norton Estates. Distinct pride of ownership throughout, the current owners have lovingly cared for this home for the last 36 years! Situated on a quiet street and in close proximity to shopping, schools and transit. Walking distance to both Public and Separate elementary schools. Great curb appeal with a fenced yard, parking for 4 to 5 cars and landscaped front and backyards! The main floor features an entrance foyer, a 2 piece bath, bedroom (currently used as a den) and a cozy family room with a gas fireplace and a walk out to the deck overlooking the gorgeous, private, treed lot. Second floor has a spacious living room, separate dining room and kitchen. The upper level boasts a huge 4 piece bath and three spacious bedrooms. The fourth level has a laundry room, recreation room, a wood-working shop and plenty of storage available in the crawl space. List of updates done by current owner available, including replacement windows and doors.. Hardwood flooring throughout and some areas have been updated. Roof replaced in 2017 with 50 yr shingles and a life time transferable warranty. Eavestroughs all have leaf guards installed. This home offers both practical living spaces and a charming outdoor living area. Enjoy morning coffee on the deck watching the birds and relaxing. All the comforts of home and located on a preferred South London crescent! (id:46638)
Property Details
| MLS® Number | X11952097 |
| Property Type | Single Family |
| Community Name | South O |
| Amenities Near By | Public Transit |
| Features | Flat Site |
| Parking Space Total | 5 |
| Structure | Deck, Porch, Shed |
Building
| Bathroom Total | 2 |
| Bedrooms Above Ground | 4 |
| Bedrooms Total | 4 |
| Amenities | Fireplace(s) |
| Appliances | Central Vacuum, Dishwasher, Dryer, Microwave, Refrigerator, Stove, Washer, Water Heater |
| Basement Development | Finished |
| Basement Type | N/a (finished) |
| Construction Style Attachment | Detached |
| Construction Style Split Level | Sidesplit |
| Cooling Type | Central Air Conditioning |
| Exterior Finish | Brick, Vinyl Siding |
| Fireplace Present | Yes |
| Fireplace Total | 1 |
| Foundation Type | Poured Concrete |
| Half Bath Total | 1 |
| Heating Fuel | Natural Gas |
| Heating Type | Forced Air |
| Size Interior | 1,500 - 2,000 Ft2 |
| Type | House |
| Utility Water | Municipal Water |
Land
| Acreage | No |
| Fence Type | Fenced Yard |
| Land Amenities | Public Transit |
| Landscape Features | Landscaped |
| Sewer | Sanitary Sewer |
| Size Depth | 120 Ft |
| Size Frontage | 60 Ft ,1 In |
| Size Irregular | 60.1 X 120 Ft |
| Size Total Text | 60.1 X 120 Ft|under 1/2 Acre |
| Zoning Description | R1-8 |
Rooms
| Level | Type | Length | Width | Dimensions |
|---|---|---|---|---|
| Second Level | Living Room | 6.35 m | 4.09 m | 6.35 m x 4.09 m |
| Second Level | Dining Room | 3.55 m | 2.85 m | 3.55 m x 2.85 m |
| Second Level | Kitchen | 3.45 m | 3.4 m | 3.45 m x 3.4 m |
| Third Level | Bathroom | 3.06 m | 2.7 m | 3.06 m x 2.7 m |
| Third Level | Primary Bedroom | 3.68 m | 3.52 m | 3.68 m x 3.52 m |
| Third Level | Bedroom 2 | 3.4 m | 2.73 m | 3.4 m x 2.73 m |
| Third Level | Bedroom 3 | 3.56 m | 3.05 m | 3.56 m x 3.05 m |
| Basement | Laundry Room | 3.46 m | 3.02 m | 3.46 m x 3.02 m |
| Basement | Recreational, Games Room | 6.8 m | 3.4 m | 6.8 m x 3.4 m |
| Ground Level | Bedroom | 3.93 m | 3.48 m | 3.93 m x 3.48 m |
| Ground Level | Family Room | 6.41 m | 3.4 m | 6.41 m x 3.4 m |
| Ground Level | Bathroom | 1.33 m | 1.22 m | 1.33 m x 1.22 m |
Utilities
| Cable | Installed |
| Sewer | Installed |
https://www.realtor.ca/real-estate/27868863/843-westbury-crescent-london-south-o
Contact Us
Contact us for more information
(519) 673-3390
(519) 673-3390






































