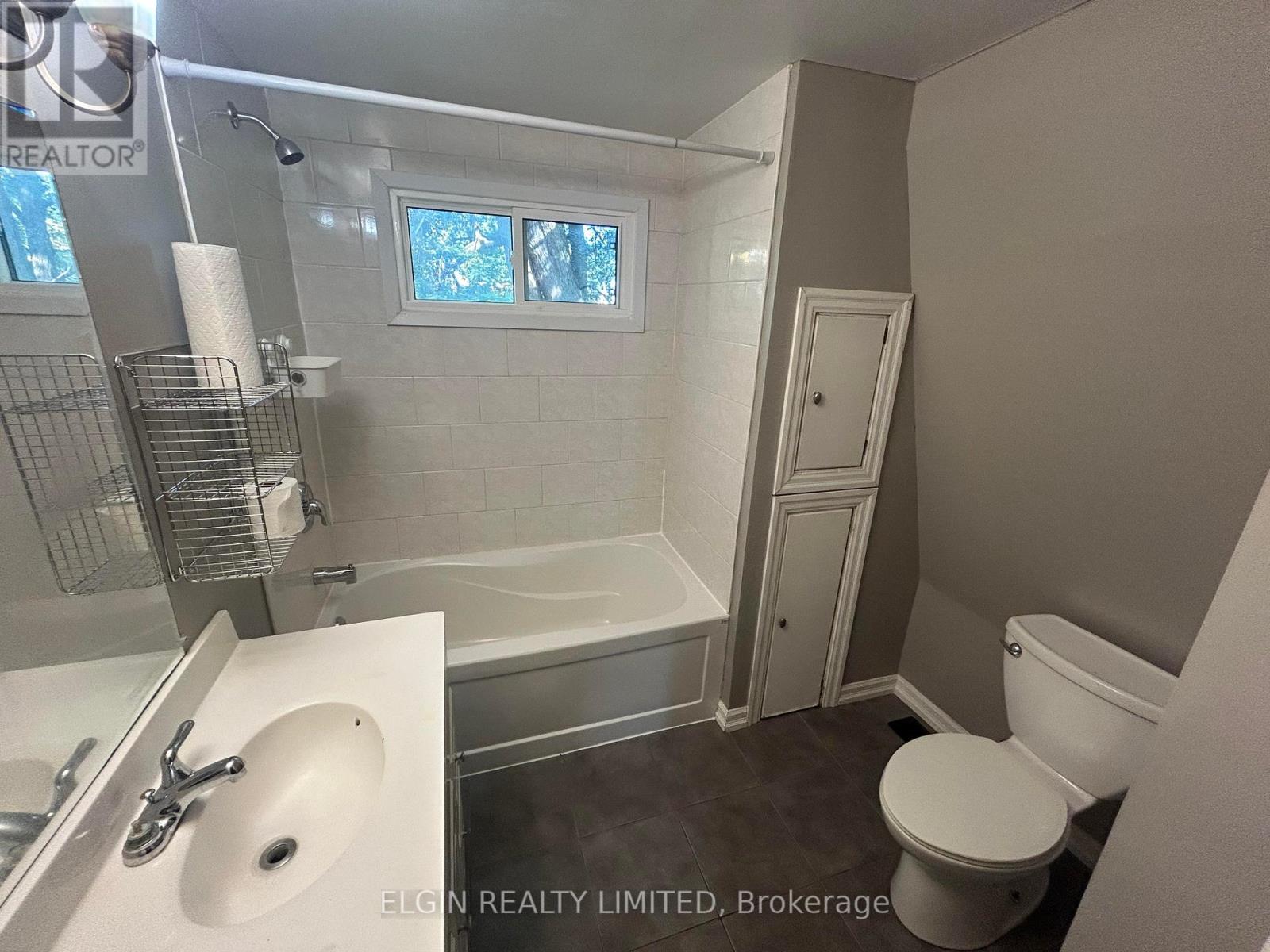838 Van Street London, Ontario N5Z 1M7
3 Bedroom
1 Bathroom
Forced Air
$419,900
2 storey, 3 bedroom home in quiet family neighbourhood. Move-in condition. Open large family room with laminate floor and built-in entertainment centre. Generous eat-in kitchen with lots of cabinets, tile back splash and patio door to a 14 x 14 deck on a mature fenced lot with storage shed. Three good size bedrooms. (id:46638)
Property Details
| MLS® Number | X11929586 |
| Property Type | Single Family |
| Community Name | East L |
| Parking Space Total | 2 |
Building
| Bathroom Total | 1 |
| Bedrooms Above Ground | 3 |
| Bedrooms Total | 3 |
| Basement Type | Full |
| Construction Style Attachment | Detached |
| Exterior Finish | Brick, Wood |
| Foundation Type | Concrete |
| Heating Fuel | Natural Gas |
| Heating Type | Forced Air |
| Stories Total | 2 |
| Type | House |
| Utility Water | Municipal Water |
Land
| Acreage | No |
| Sewer | Sanitary Sewer |
| Size Depth | 120 Ft ,3 In |
| Size Frontage | 22 Ft |
| Size Irregular | 22.06 X 120.3 Ft |
| Size Total Text | 22.06 X 120.3 Ft |
Rooms
| Level | Type | Length | Width | Dimensions |
|---|---|---|---|---|
| Second Level | Bedroom | 3.96 m | 3.35 m | 3.96 m x 3.35 m |
| Second Level | Bedroom 2 | 3.65 m | 2.59 m | 3.65 m x 2.59 m |
| Second Level | Bedroom 3 | 3.2 m | 3.2 m | 3.2 m x 3.2 m |
| Second Level | Bathroom | 2.01 m | 2.01 m | 2.01 m x 2.01 m |
| Basement | Laundry Room | 3.65 m | 3.2 m | 3.65 m x 3.2 m |
| Basement | Utility Room | 5.63 m | 4.72 m | 5.63 m x 4.72 m |
| Main Level | Living Room | 5.63 m | 3.35 m | 5.63 m x 3.35 m |
| Main Level | Kitchen | 4.41 m | 3.45 m | 4.41 m x 3.45 m |
https://www.realtor.ca/real-estate/27816472/838-van-street-london-east-l
Contact Us
Contact us for more information
Elgin Realty Limited
(519) 637-2300













