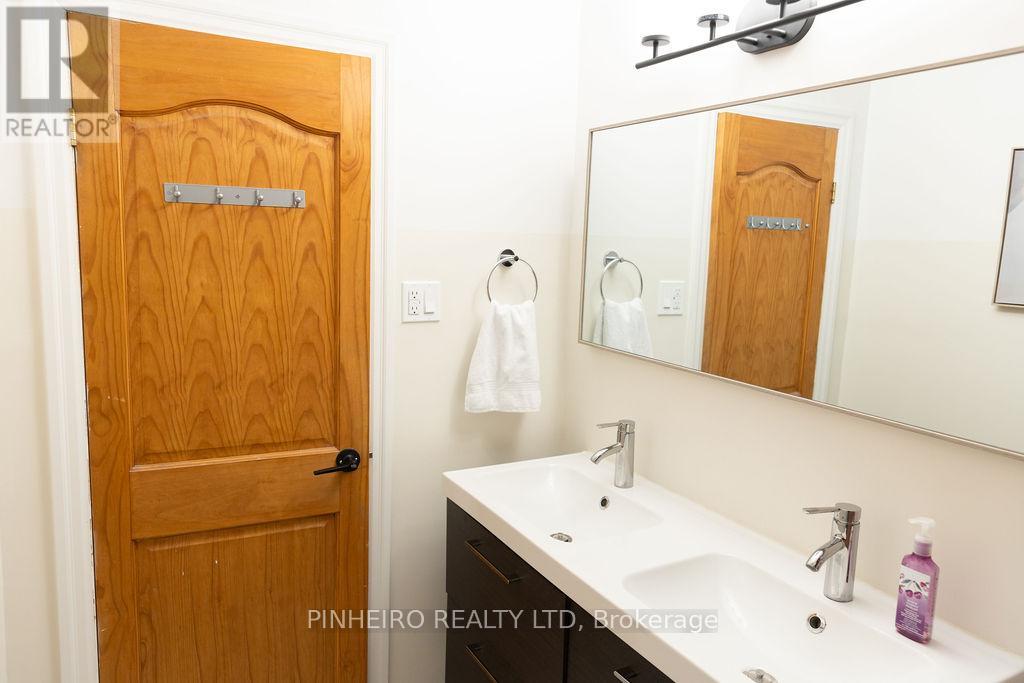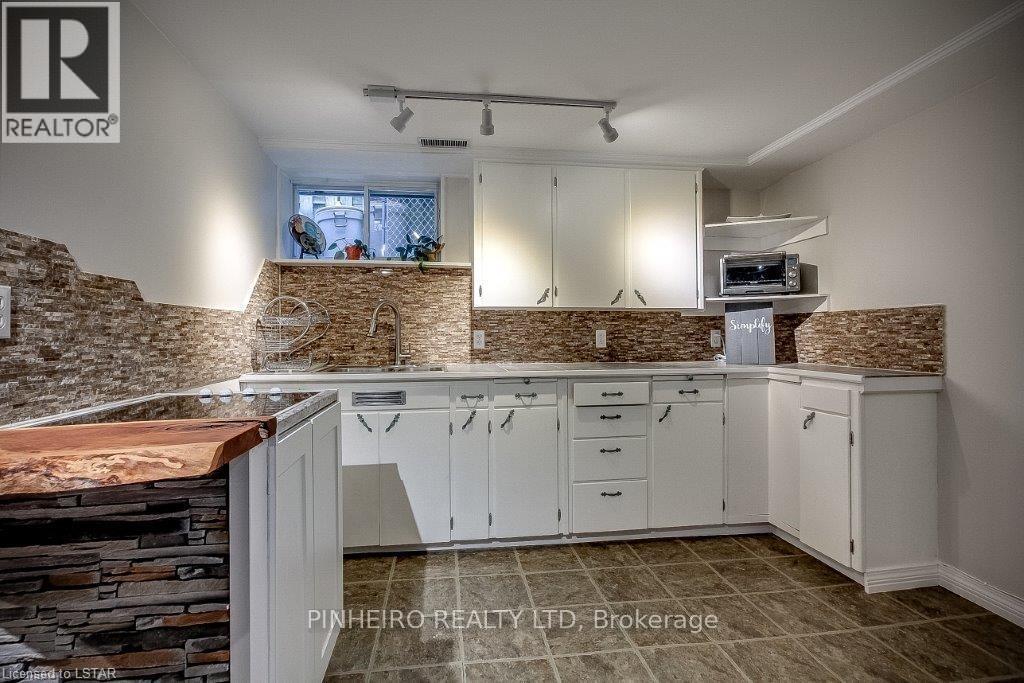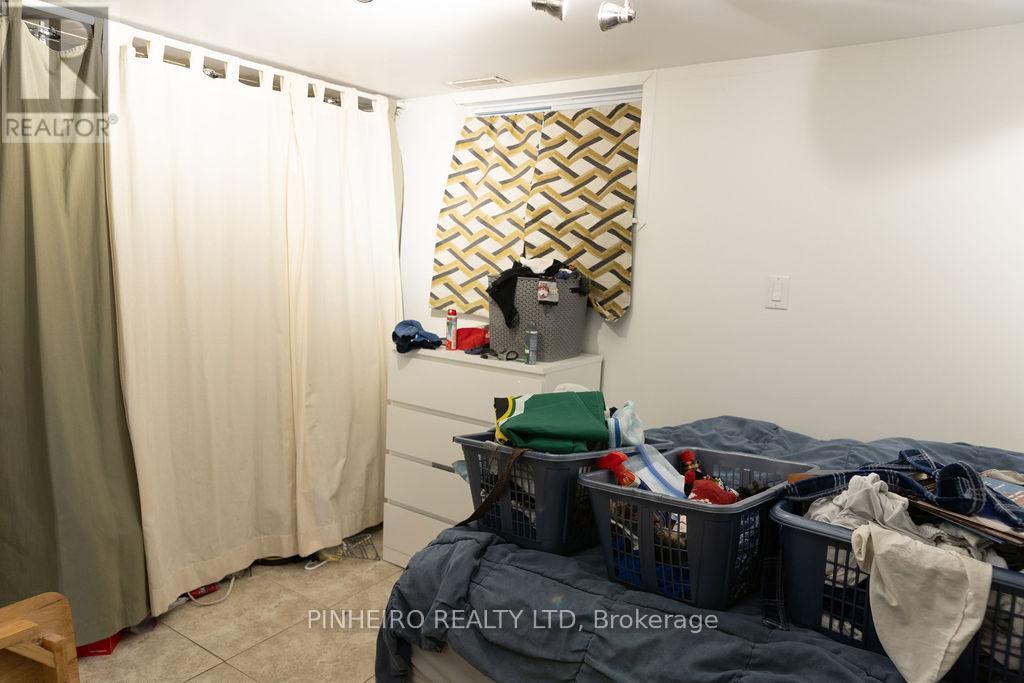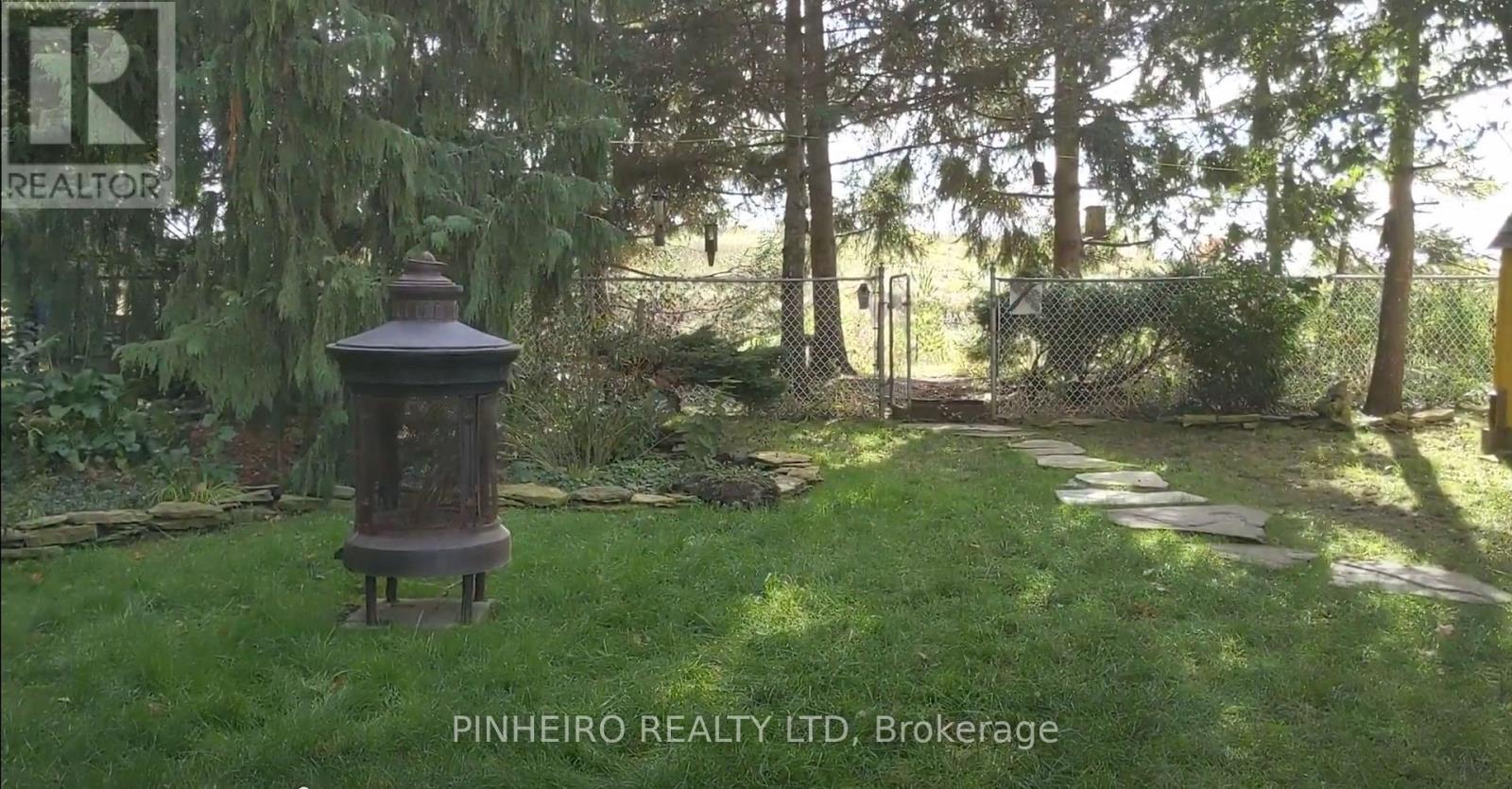83 Emery Street W London, Ontario N6J 1R9
4 Bedroom
2 Bathroom
Bungalow
Central Air Conditioning
Forced Air
$3,000 Monthly
Charming Bungalow for Lease in Manor Park! This beautifully updated home features a modern kitchen and renovated bathrooms, offering a fresh and stylish feel. The fully finished basement includes an additional kitchen, living room and bedroom, making it ideal for multi-generational living. Step outside to a stunning backyard backing onto serene greenspace, perfect for relaxation. Plus, the converted shed is a fantastic bonus, perfect for a man cave or workshop! Don't miss out on this incredible rental opportunity in a sought-after neighborhood. (id:46638)
Property Details
| MLS® Number | X11985226 |
| Property Type | Single Family |
| Community Name | South E |
| Amenities Near By | Hospital, Park |
| Features | Backs On Greenbelt, Flat Site, Conservation/green Belt, In-law Suite |
| Parking Space Total | 2 |
| Structure | Deck, Workshop, Shed |
Building
| Bathroom Total | 2 |
| Bedrooms Above Ground | 3 |
| Bedrooms Below Ground | 1 |
| Bedrooms Total | 4 |
| Appliances | Dishwasher, Dryer, Refrigerator, Two Stoves, Washer |
| Architectural Style | Bungalow |
| Basement Development | Finished |
| Basement Type | N/a (finished) |
| Construction Style Attachment | Detached |
| Cooling Type | Central Air Conditioning |
| Exterior Finish | Vinyl Siding |
| Foundation Type | Block |
| Heating Fuel | Natural Gas |
| Heating Type | Forced Air |
| Stories Total | 1 |
| Type | House |
| Utility Water | Municipal Water |
Parking
| No Garage |
Land
| Acreage | No |
| Fence Type | Fenced Yard |
| Land Amenities | Hospital, Park |
| Sewer | Sanitary Sewer |
| Size Depth | 110 Ft |
| Size Frontage | 51 Ft |
| Size Irregular | 51 X 110 Ft |
| Size Total Text | 51 X 110 Ft|under 1/2 Acre |
Rooms
| Level | Type | Length | Width | Dimensions |
|---|---|---|---|---|
| Basement | Kitchen | 3.47 m | 3.17 m | 3.47 m x 3.17 m |
| Basement | Laundry Room | 1.95 m | 4.08 m | 1.95 m x 4.08 m |
| Main Level | Kitchen | 3.04 m | 4.87 m | 3.04 m x 4.87 m |
| Main Level | Primary Bedroom | 3.17 m | 3.47 m | 3.17 m x 3.47 m |
| Main Level | Bedroom 2 | 2.69 m | 3.04 m | 2.69 m x 3.04 m |
| Main Level | Bedroom 3 | 3.3 m | 2.87 m | 3.3 m x 2.87 m |
https://www.realtor.ca/real-estate/27944975/83-emery-street-w-london-south-e
Contact Us
Contact us for more information
Pinheiro Realty Ltd
(519) 451-2696





























