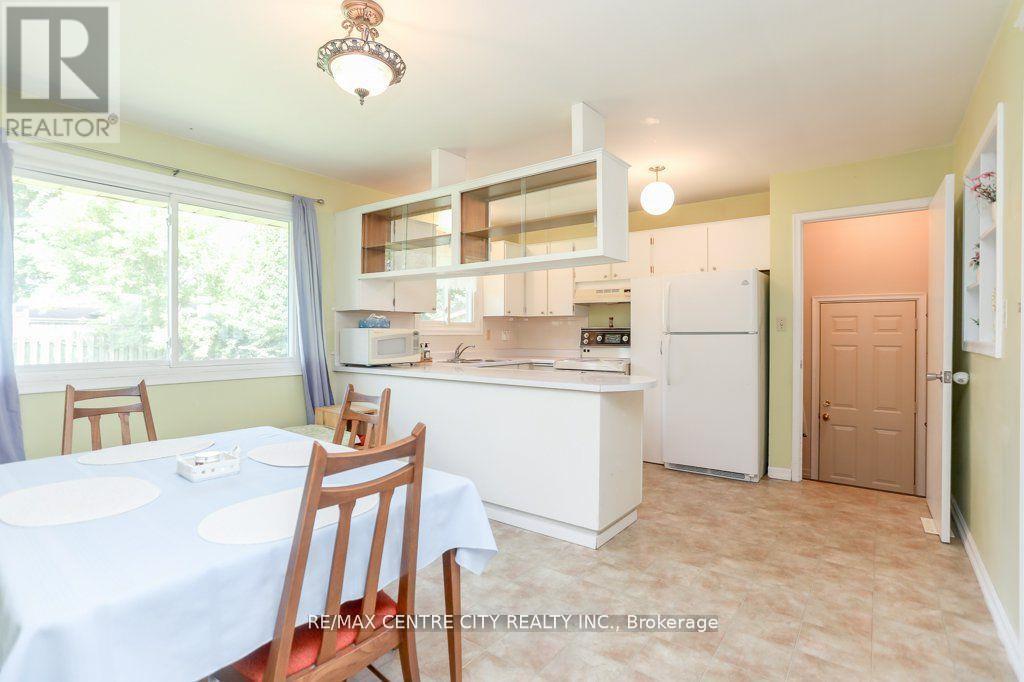82 Fairview Avenue St. Thomas, Ontario N5R 4X6
3 Bedroom
1 Bathroom
1,100 - 1,500 ft2
Bungalow
Central Air Conditioning
Forced Air
$459,900
Beautiful solid brick ranch offering one-floor living with 3 bedrooms, an eat in kitchen, a dining area, and a large living room. Beautiful original hardwood floors in the bedrooms and living room. The lower level is partially finished with a rec room and load of storage space. The oversized single car attached garage has tons of space for additional storage along with parking a car. The large backyard is fully fenced and has a storage shed and a private covered porch. A few notable updates include windows, furnace, A/C and roof. (id:46638)
Property Details
| MLS® Number | X10775255 |
| Property Type | Single Family |
| Community Name | SE |
| Amenities Near By | Beach, Hospital |
| Parking Space Total | 3 |
| Structure | Shed |
Building
| Bathroom Total | 1 |
| Bedrooms Above Ground | 3 |
| Bedrooms Total | 3 |
| Appliances | Dryer, Garage Door Opener, Refrigerator, Washer |
| Architectural Style | Bungalow |
| Basement Development | Partially Finished |
| Basement Type | N/a (partially Finished) |
| Construction Style Attachment | Detached |
| Cooling Type | Central Air Conditioning |
| Exterior Finish | Brick, Vinyl Siding |
| Foundation Type | Concrete |
| Heating Fuel | Natural Gas |
| Heating Type | Forced Air |
| Stories Total | 1 |
| Size Interior | 1,100 - 1,500 Ft2 |
| Type | House |
| Utility Water | Municipal Water |
Parking
| Attached Garage |
Land
| Acreage | No |
| Land Amenities | Beach, Hospital |
| Sewer | Sanitary Sewer |
| Size Depth | 122 Ft |
| Size Frontage | 63 Ft |
| Size Irregular | 63 X 122 Ft |
| Size Total Text | 63 X 122 Ft |
Rooms
| Level | Type | Length | Width | Dimensions |
|---|---|---|---|---|
| Basement | Utility Room | 7.66 m | 5.04 m | 7.66 m x 5.04 m |
| Main Level | Bedroom | 3.08 m | 2.67 m | 3.08 m x 2.67 m |
| Main Level | Bedroom 2 | 3.07 m | 3.05 m | 3.07 m x 3.05 m |
| Main Level | Dining Room | 4.06 m | 2.38 m | 4.06 m x 2.38 m |
| Main Level | Living Room | 3.47 m | 5.17 m | 3.47 m x 5.17 m |
| Main Level | Primary Bedroom | 3.04 m | 3.35 m | 3.04 m x 3.35 m |
https://www.realtor.ca/real-estate/27679771/82-fairview-avenue-st-thomas-se
Contact Us
Contact us for more information
RE/MAX Centre City Realty Inc.
(519) 633-1000
RE/MAX Centre City Realty Inc.
(519) 633-1000





































