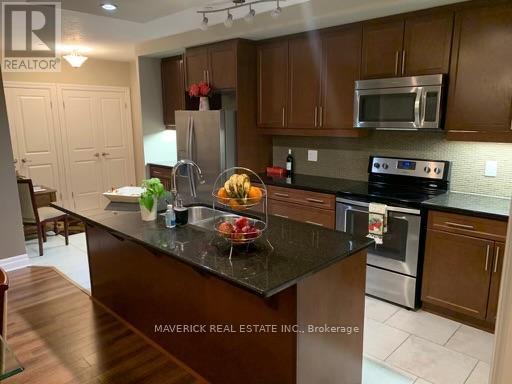3 Bedroom
2 Bathroom
1,400 - 1,599 ft2
Fireplace
Central Air Conditioning, Air Exchanger
Forced Air
$3,300 Monthly
Welcome to 240 Village Walk Blvd, located in the heart of Sunningdale, where luxury and comfort meet in this stunning 2-bedroom (+den) condo. This unit features high ceilings, an open-concept kitchen with stainless steel appliances and a walk-in pantry. A spacious den perfect for working from home with French doors for added privacy. The master bedroom offers an ensuite and his and her closets, while the second bedroom is flooded with natural light. Enjoy the spacious balcony for entertaining or watching sunsets. This fully furnished condo includes insuite laundry, heating, water & two underground parking spaces. Not only does this building offer breathtaking views but also award-winning amenities, such as an indoor pool, golf simulator, fitness center, theater room, lounge, and party room. Conveniently located near Masonville Mall, Western University, and a golf course, this is the perfect place to call home! (id:46638)
Property Details
|
MLS® Number
|
X12008564 |
|
Property Type
|
Single Family |
|
Community Name
|
North R |
|
Community Features
|
Pet Restrictions |
|
Features
|
Balcony |
|
Parking Space Total
|
2 |
Building
|
Bathroom Total
|
2 |
|
Bedrooms Above Ground
|
2 |
|
Bedrooms Below Ground
|
1 |
|
Bedrooms Total
|
3 |
|
Amenities
|
Exercise Centre, Recreation Centre, Storage - Locker |
|
Cooling Type
|
Central Air Conditioning, Air Exchanger |
|
Exterior Finish
|
Brick |
|
Fire Protection
|
Security System |
|
Fireplace Present
|
Yes |
|
Heating Fuel
|
Natural Gas |
|
Heating Type
|
Forced Air |
|
Size Interior
|
1,400 - 1,599 Ft2 |
|
Type
|
Apartment |
Parking
Land
Rooms
| Level |
Type |
Length |
Width |
Dimensions |
|
Main Level |
Bedroom |
4 m |
3 m |
4 m x 3 m |
|
Main Level |
Bedroom 2 |
4 m |
3 m |
4 m x 3 m |
|
Main Level |
Den |
2.5 m |
3 m |
2.5 m x 3 m |
|
Main Level |
Bathroom |
3 m |
1.6 m |
3 m x 1.6 m |
|
Main Level |
Bathroom |
3 m |
1.6 m |
3 m x 1.6 m |
https://www.realtor.ca/real-estate/27999282/808-240-villagewalk-boulevard-london-north-r





























